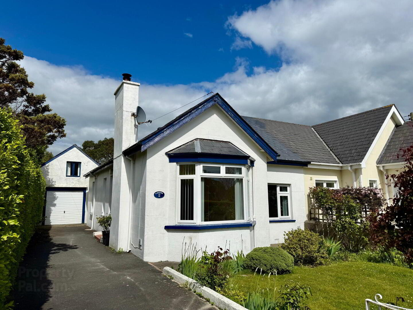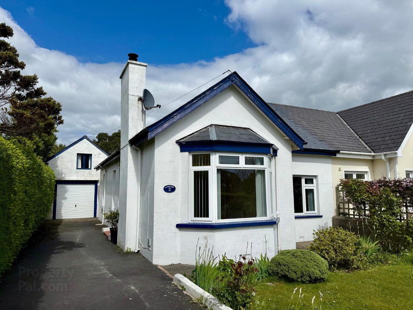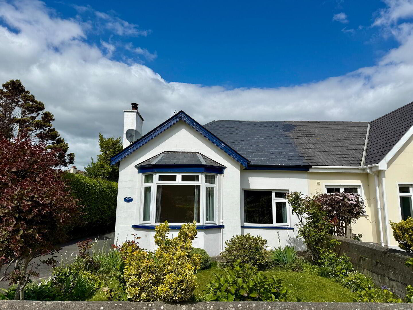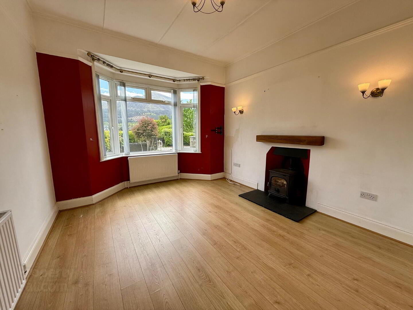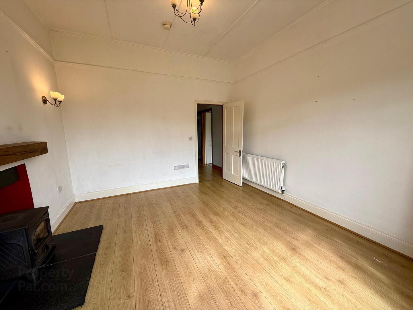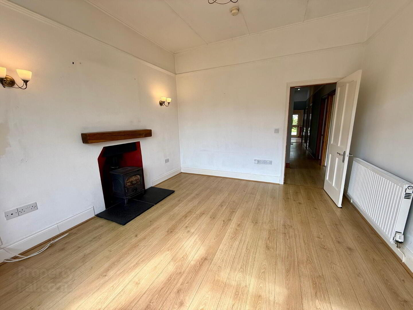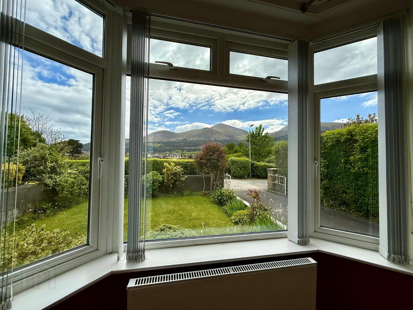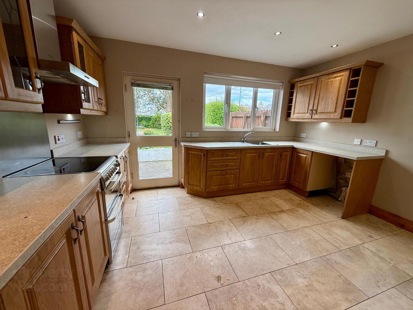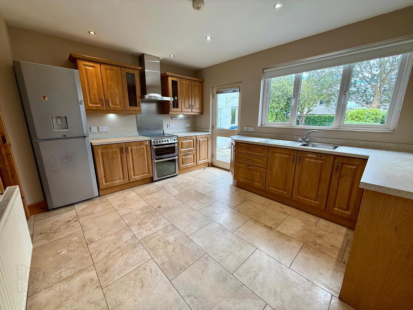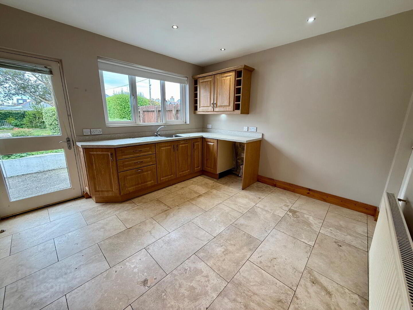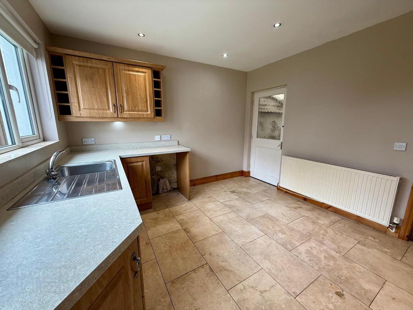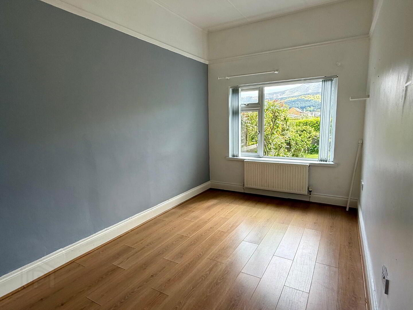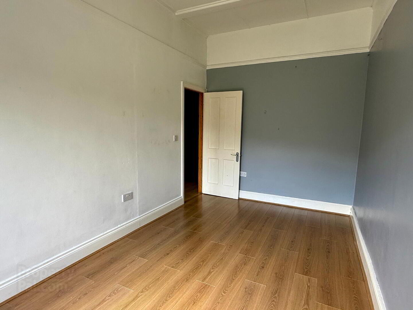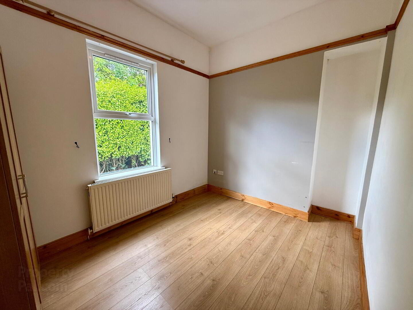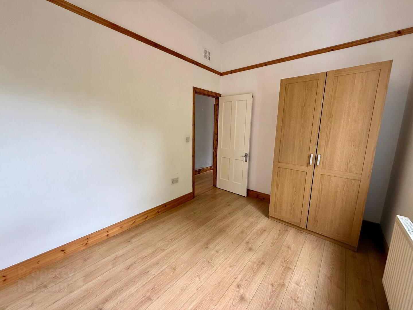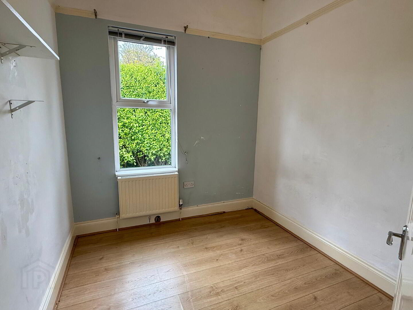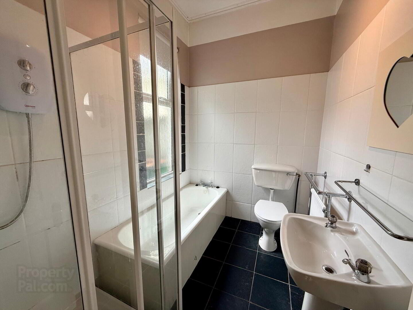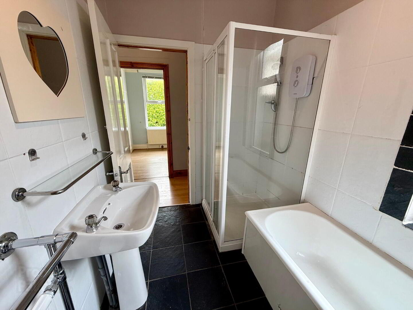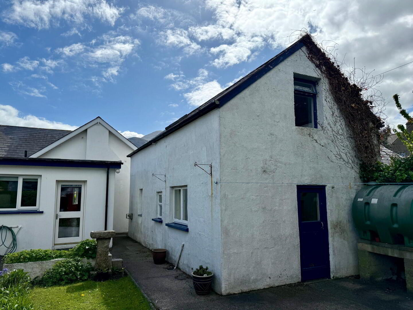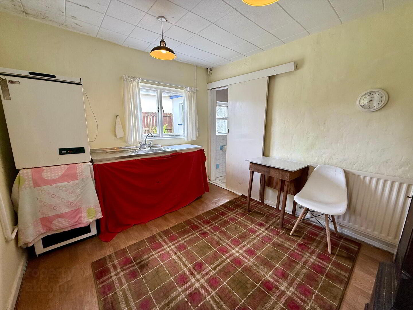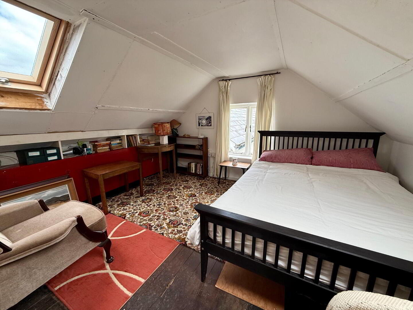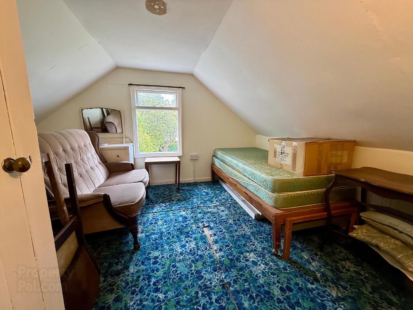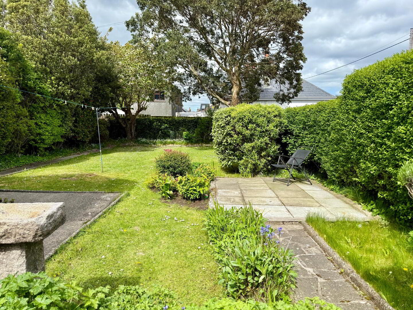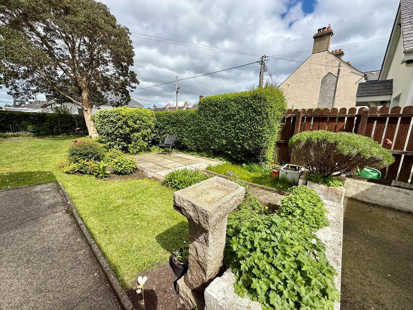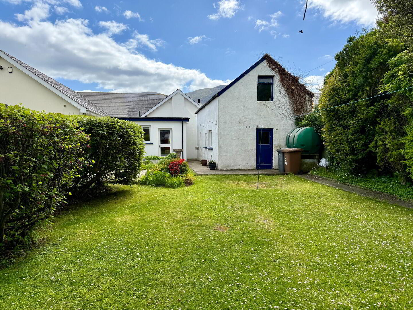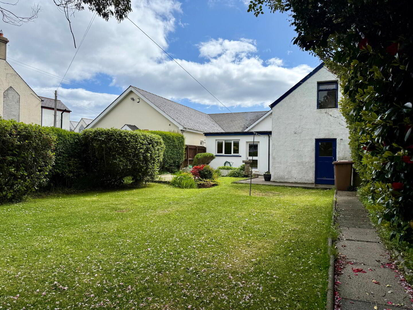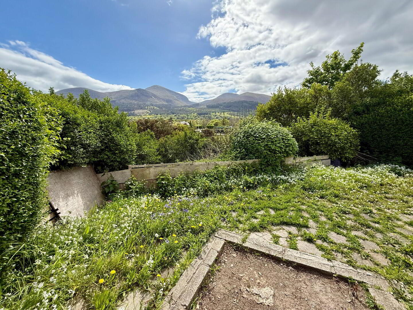'Lakeside', 2 Shimna Parade,
Newcastle, BT33 0EB
3 Bed Semi-detached Bungalow
Offers Around £249,950
3 Bedrooms
1 Bathroom
1 Reception
Property Overview
Status
For Sale
Style
Semi-detached Bungalow
Bedrooms
3
Bathrooms
1
Receptions
1
Property Features
Tenure
Leasehold
Energy Rating
Heating
Oil
Broadband
*³
Property Financials
Price
Offers Around £249,950
Stamp Duty
Rates
£1,066.38 pa*¹
Typical Mortgage
Legal Calculator
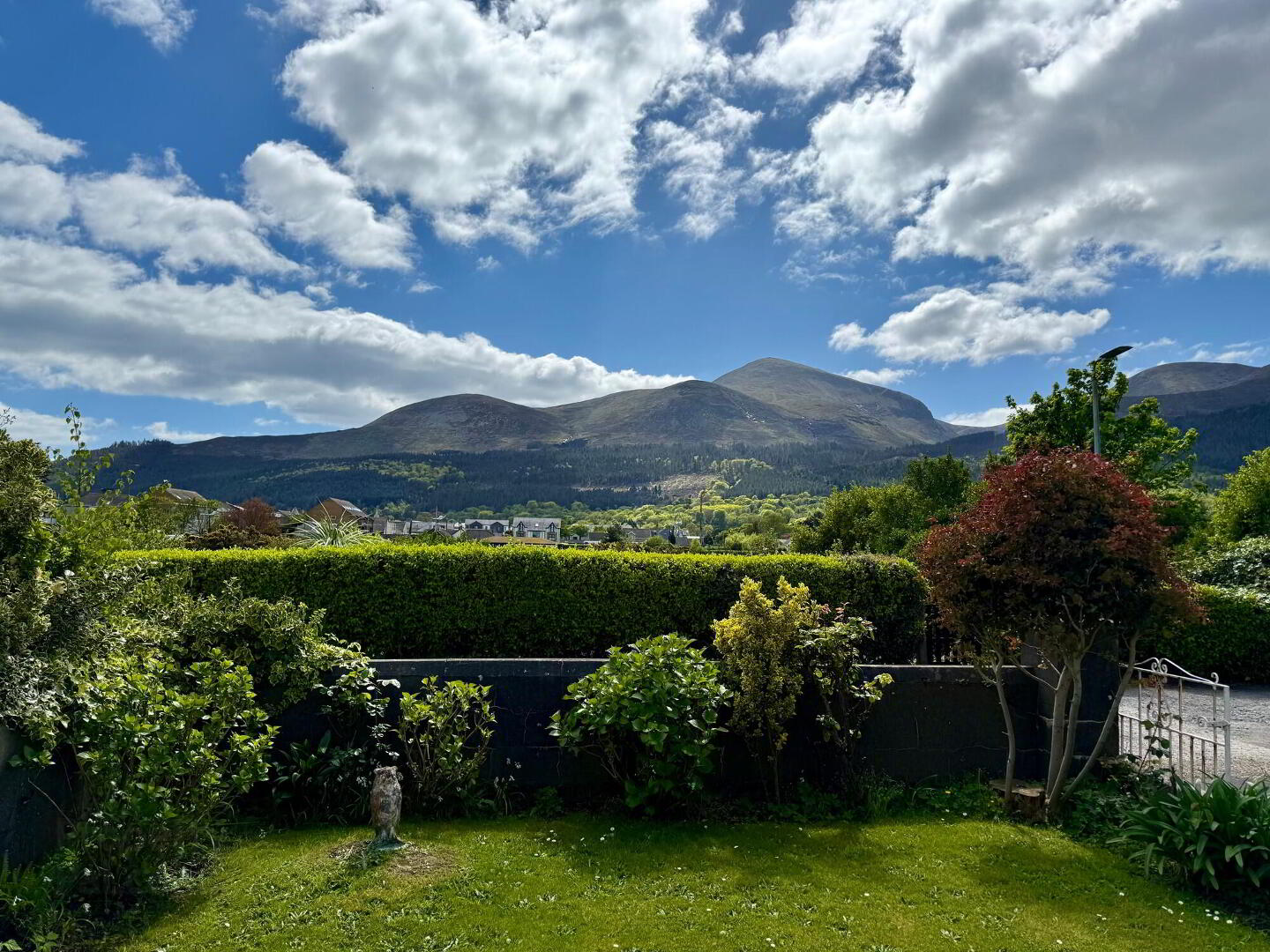
Features
- Three Bedrooms
- Close To Town Centre
- PVC Double Glazed Window Frames
- Detached Garage with Granny Flat
- Impressive Mountain Views
DELIGHTFUL SEMI-DETACHED BUNGALOW WITH SUPERB MOUNTAIN VIEWS
This three bedroom semi-detached property enjoys a secluded and most convenient location to the town centre and all local amenities. The spacious and well proportioned family accommodation includes living room, kitchen/dining, three bedrooms and bathroom. Outside, the property benefits from a detached garage with granny flat, driveway and spacious gardens, with the front gardens enjoying wonderful views of the Mourne Mountains. Early viewing is recommended.
Accommodation Comprises:
(All measurements are approximate)
ENTRANCE HALL Mahogany glazed door, laminate wood flooring, mat well, recessed spot lighting, airing cupboard.
CLOAKROOM Wash hand basin, wc, tiled floor.
LIVING ROOM: 13’9” (into bay) x 12’0” (4.19m x 3.66m) Feature fireplace with bean mantle, slate hearth and wood burning stove, bay window, laminate wood flooring, television and telephone points.
KITCHEN/DINING: 13’5” x 10’10” (4.09m x 3.3m) Range of high and low level fitted units, laminate worktops, stainless steel sink unit, extractor canopy, plumbing for washing machine, recessed spot lights, tiled floor, gazed door to rear.
UTILITY ROOM: 6’8” x 5’6” (2.05m x 1.68m)
No. 1 BEDROOM: 15’6” x 8’6” (4.72m x 2.6m) Laminate wood flooring, television point.
No. 2 BEDROOM: 11’3” x 8’6” (3.43m x 2.6m) Laminate wood flooring.
No. 3 BEDROOM: 8’7” x 8’2” (2.64m x 2.49m) Laminate wood flooring.
BATHROOM White suite comprising panelled bath, wash hand basin and wc, shower cubicle with electric unit, part tiled walls, tiled floor.
EXTERNAL: Detached Garage - Up and over door, power and light.
Granny Flat - Living/Kitchen: 10’0” x 9’5” (3.04m x 2.87m), No. 1 Bedroom: 11’8” x 11’7” (3.54m x 3.55m), No. 2 Bedroom: 10’0” x 9’10” (3.04m x 2.99m), Shower Room - wash hand basin and wc.
Tarmac driveway, patio and yard area to rear, water tap, gardens front and rear (with pedestrian access to Bryansford Gardens), additional garden area to front with bank down to the Shimna River.
PLEASE NOTE: All measurements quoted are approximate and are for general guidance only. Any fixtures, fittings, services, heating systems, appliances or installations referred to in these particulars have not been tested and therefore no guarantee can be given that they are in working order. Photographs have been produced for general information and it cannot be inferred that any item shown is included with the property.
Directions
Off Shimna Road.


