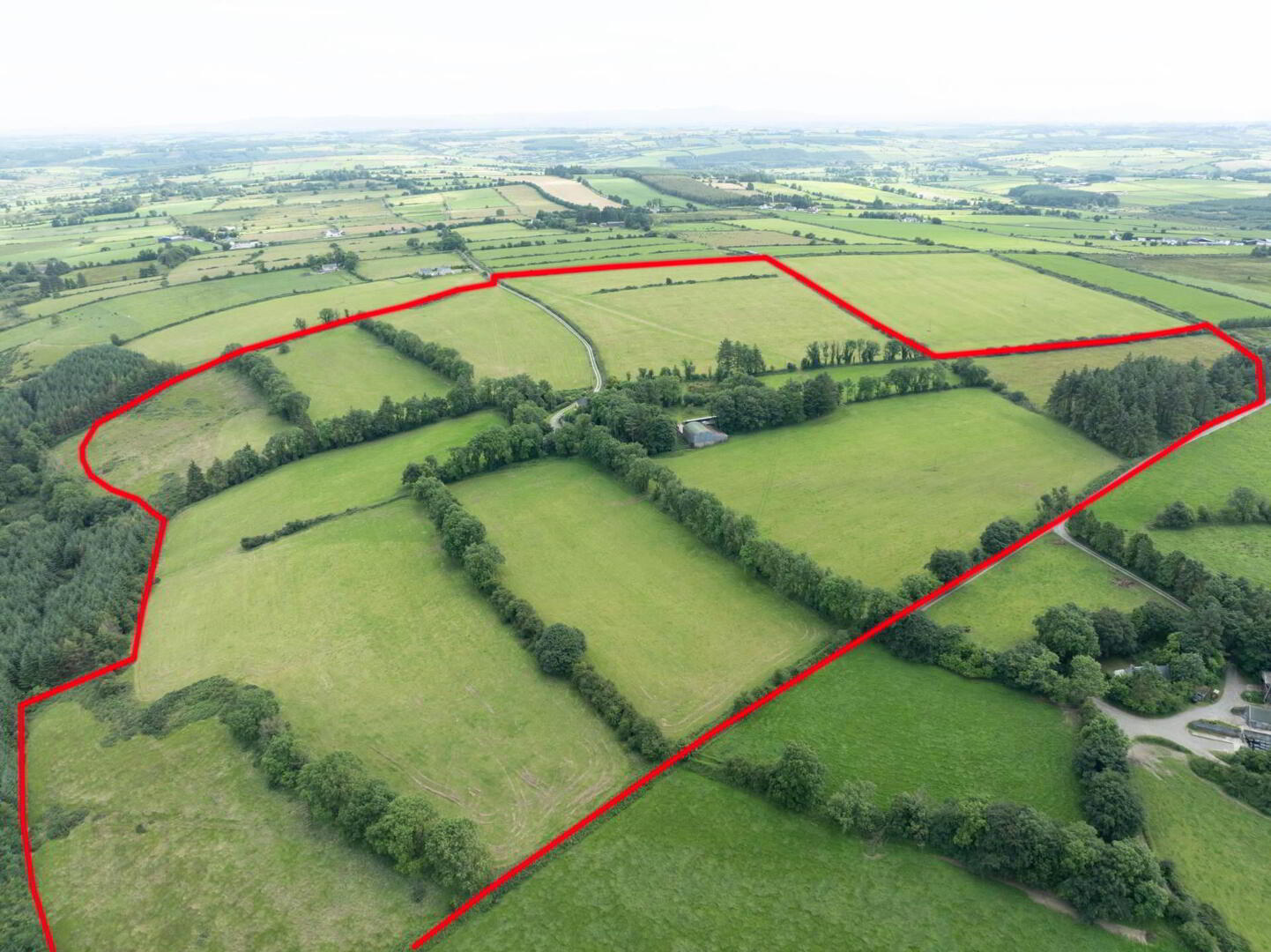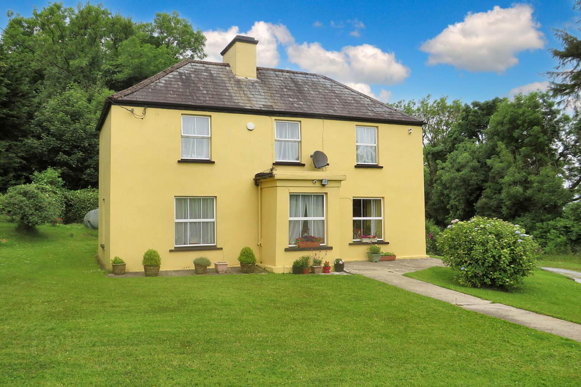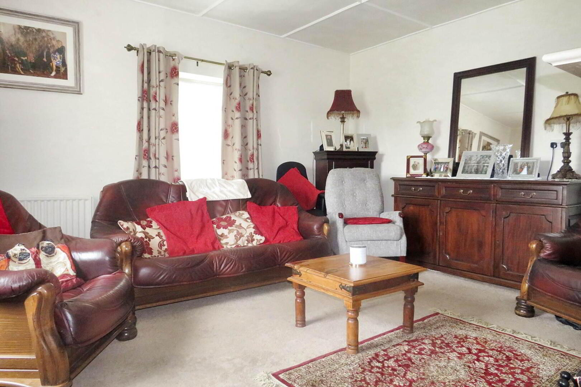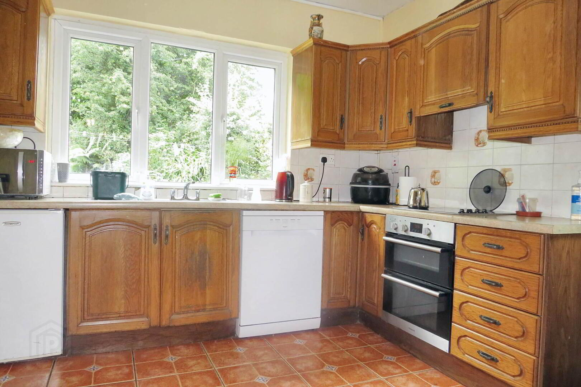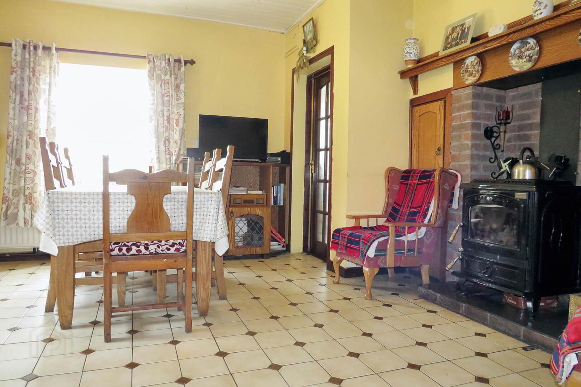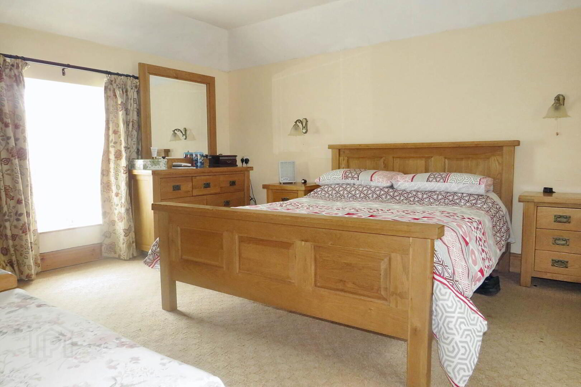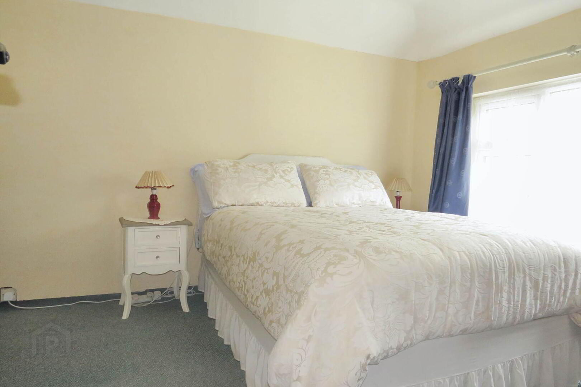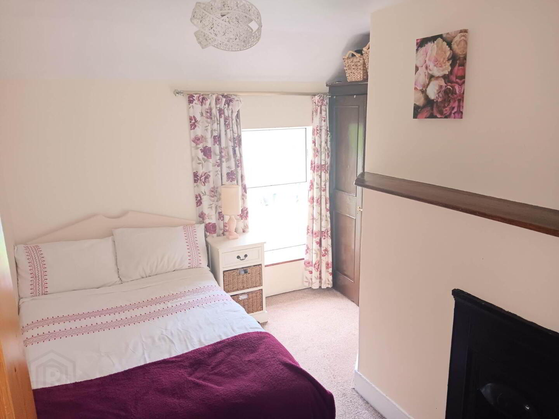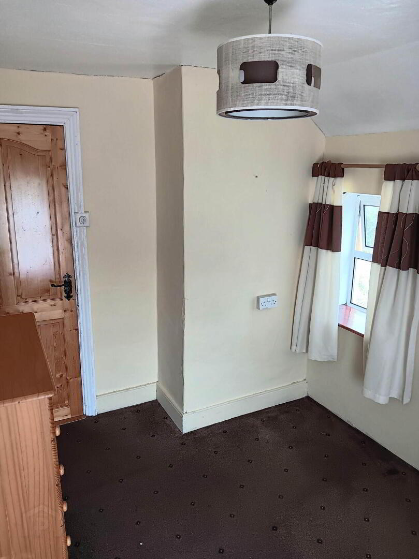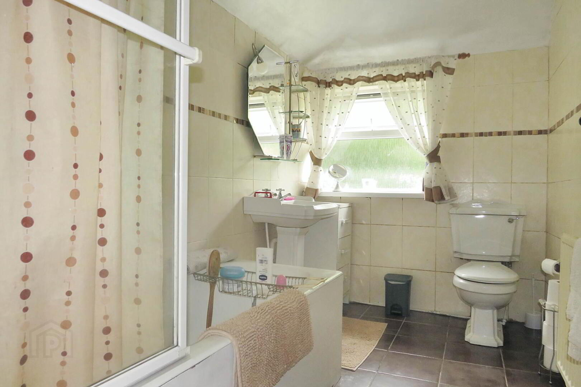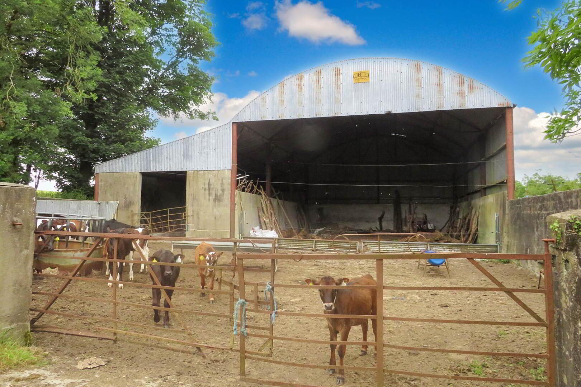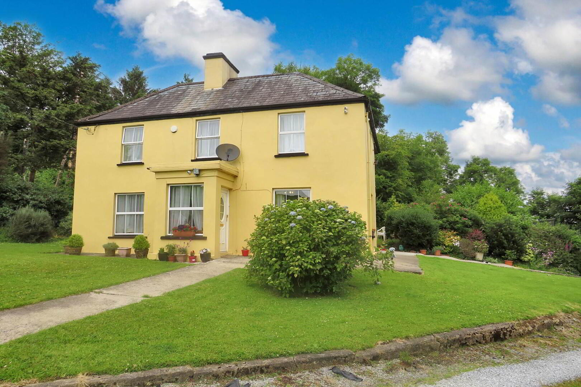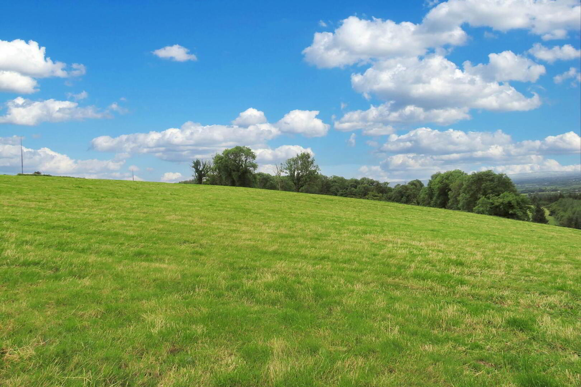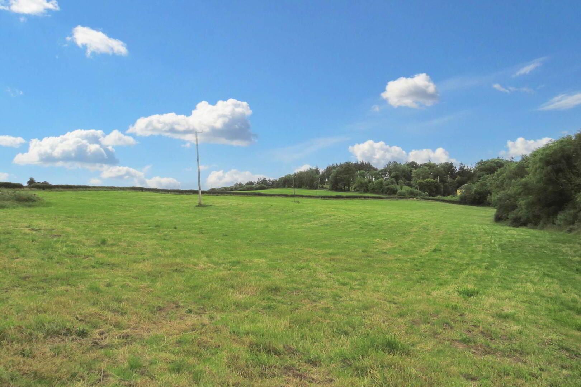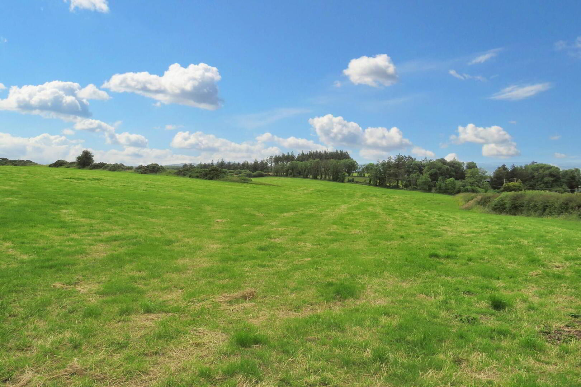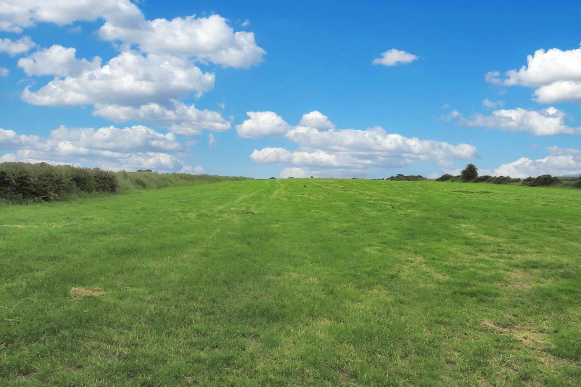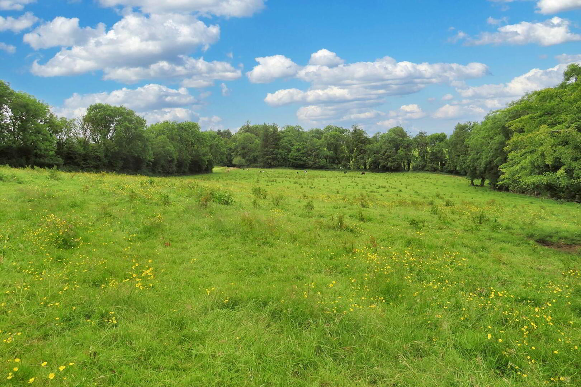Lacka Lower,
Broadford, P56EK09
Farm
POA
4 Bedrooms
1 Bathroom
2 Receptions
Property Overview
Status
For Sale
Style
Farm
Bedrooms
4
Bathrooms
1
Receptions
2
Property Features
Size
129.8 sq m (1,397 sq ft)
Heating
Oil
Property Financials
Price
POA
Property Engagement
Views Last 7 Days
16
Views Last 30 Days
133
Views All Time
366
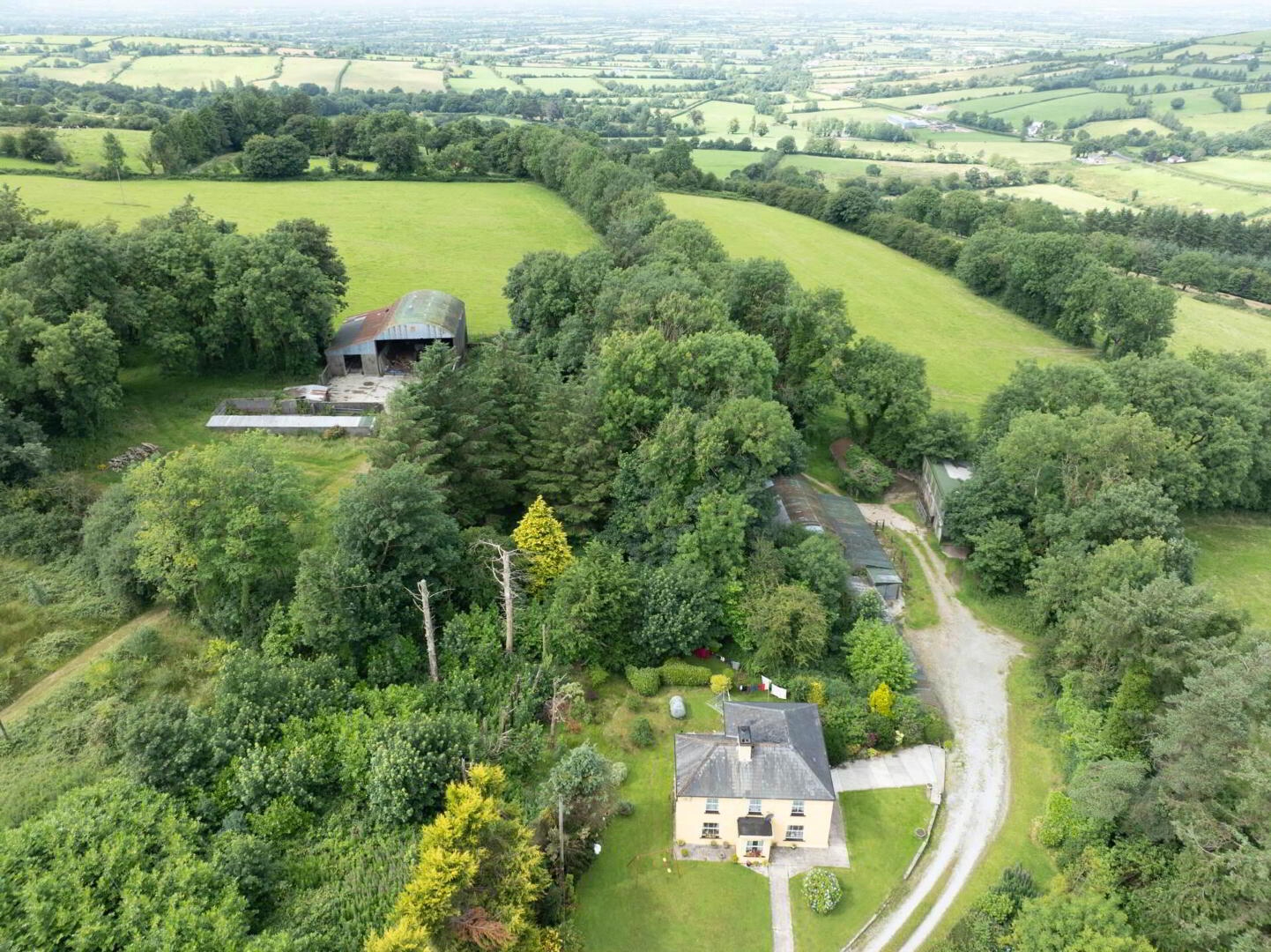
Additional Information
- Expansive 62.2 Acre Residential Holding
- Detached two storey farmhouse
- 4 bed, 1 bath
- Farm buildings
- House Built 1930
- Extending to 129.7 sqm
- OFCH
- Private well, septic tank
- Located 5.6 km from Broadford & 9.8 km from Freemount
- Close to the Cork/Limerick border
The land comprises of c. 62.2 acres of grassland with a two storey farmhouse and some farm buildings. The farmhouse is set back from the road, accessed via a passageway and surrounded by mature trees. Accommodation is laid over two floors comprising of entrance hallway, sitting room, dining room, kitchen, utility and guest toilet on the ground floor. Upstairs there are 4 bedrooms and a bathroom. The property is well maintained throughout and has oil fired central heating.
The agricultural lands are characterised as good quality, all in permanent pasture with some road frontage. Farm buildings consist of a haybarn with leanto, milking parlour, machinery shed and other outbuildings.
Located 5.6 km from Broadford village and less than 10 km from Freemount village, just off the R579 Freemount/Broadford road, close to the Cork/Limerick border. This location offers both accessibility and rural tranquility with panoramic, scenic views over the surrounding countryside. The holding is easily accessible from the towns of Dromcollogher, Charleville, Newmarket and Kanturk.
Viewing by appointment advised with sole selling agents.
Entrance Hallway
2.87m x 1.40m (9`5" x 4`7"): Entrance via front door to hallway, tiled floor, radiator, power points
Sitting Room
3.80m x 4.47m (12`6" x 14`8"): Open fireplace, carpets, curtains, net curtains, power points, tv point, radiator
Dining Room
4.80m x 3.82m (15`9" x 12`6"): Tiled floor, solid fuel stove with back boiler (heats water & radiators), radiator
Kitchen
3.95m x 3.15m (13` x 10`4"): Built-in kitchen units, tiled floor, power points, integrated hob & oven
Downstairs WC
3.0m x 1.80m (9`10" x 5`11"): Hot press, tiled floor, panelled walls, radiator
Utility Room
3.14m x 2.20m (10`4" x 7`3"): Fully plumbed, power points
Upstairs
Carpet on stairs and landing
Bedroom
3.95m x 3.00m (13` x 9`10"): Carpets, curtains, net curtains, radiator, power points
Main Bedroom
3.80m x 3.47m (12`6" x 14`8"): Carpets, curtains, net curtains, radiator, power points, open fireplace
Bedroom
3.35m x 2.75m (11` x 9`): Carpets, curtains, net curtains, radiator, power points, open fireplace, built-in wardrobe
Bedroom
3.35m x 2.75m (11` x 9`): Carpets, curtains, net curtains, radiator, power points
Bathroom
3.11m x 1.87m (10`2" x 6`2"): Tiled floor, tiled wall to wall, wc, whb, bath
Directions
P56 EK09
Notice
Please note we have not tested any apparatus, fixtures, fittings, or services. Interested parties must undertake their own investigation into the working order of these items. All measurements are approximate and photographs provided for guidance only.

