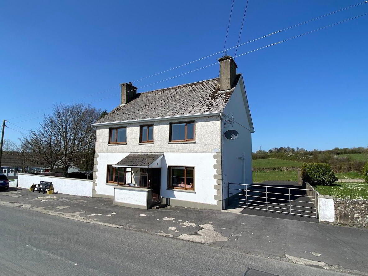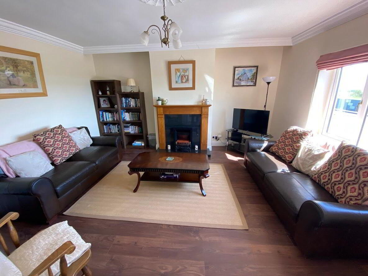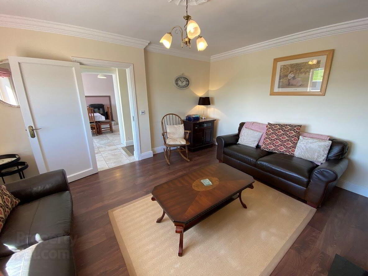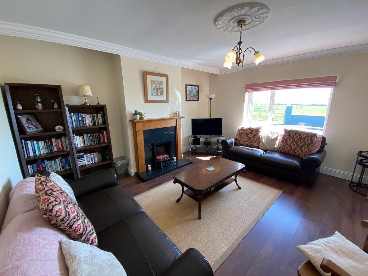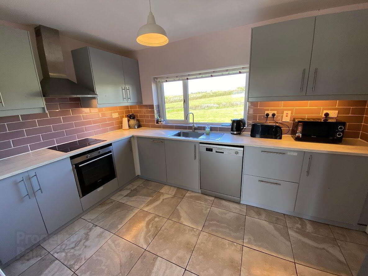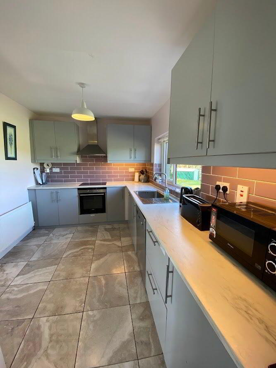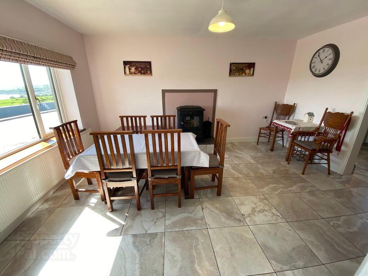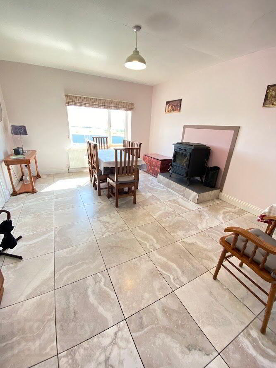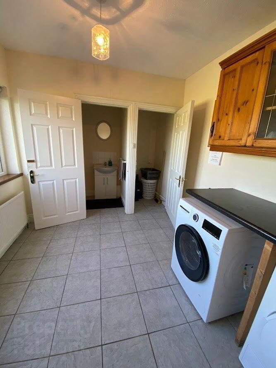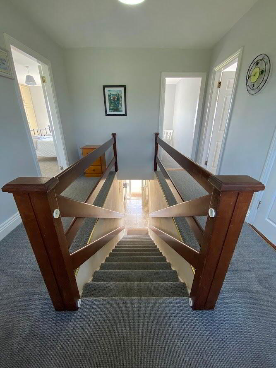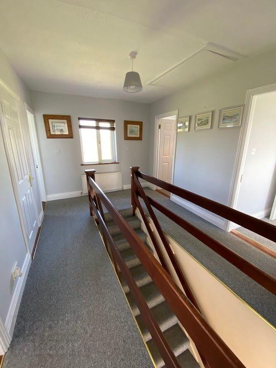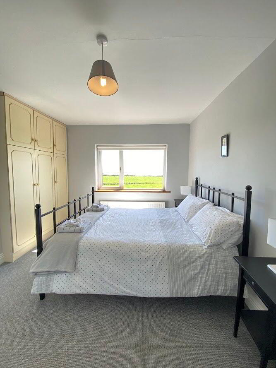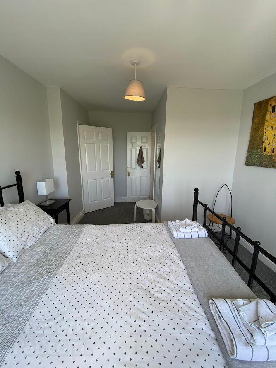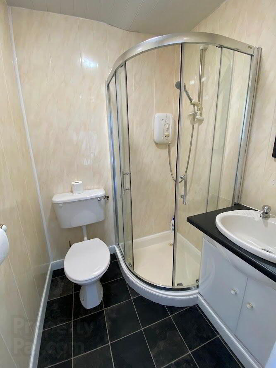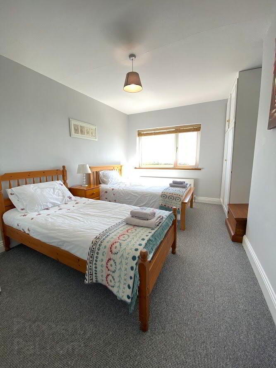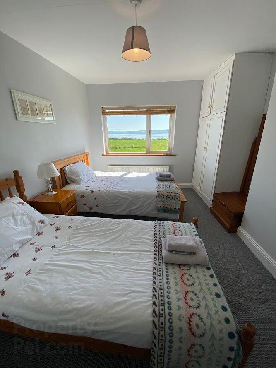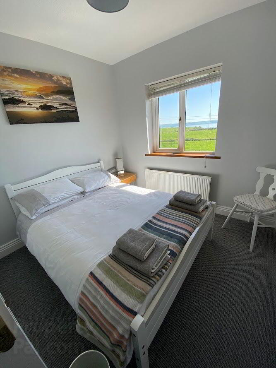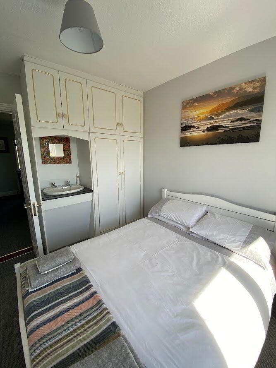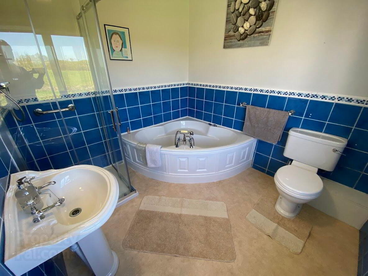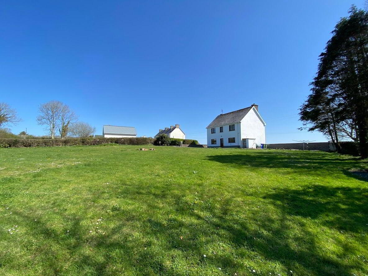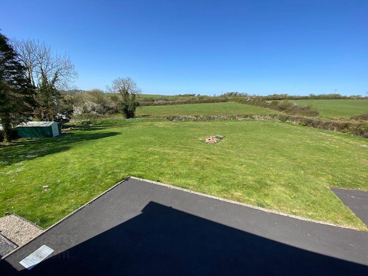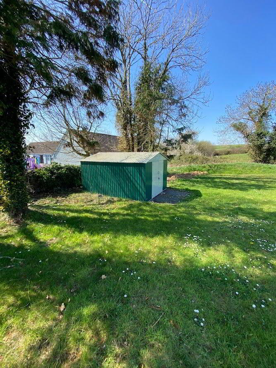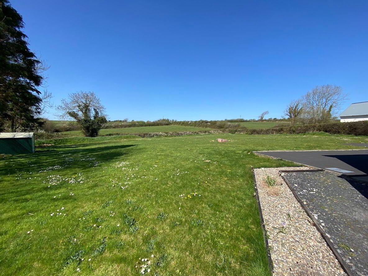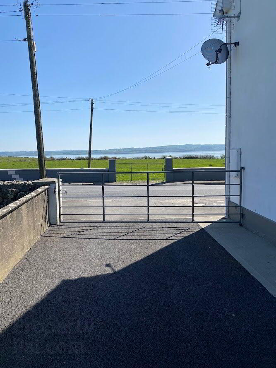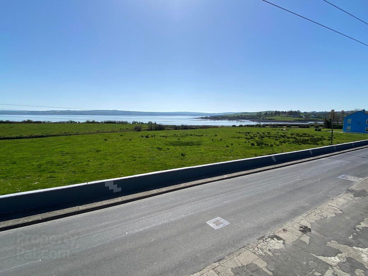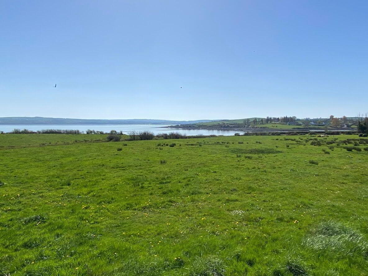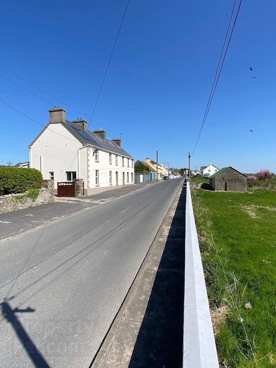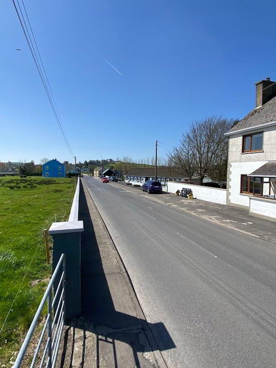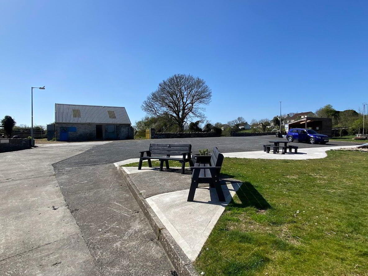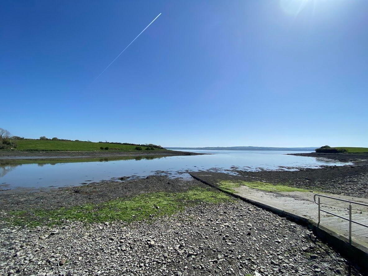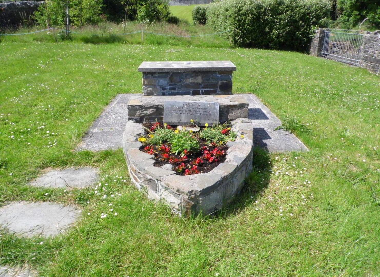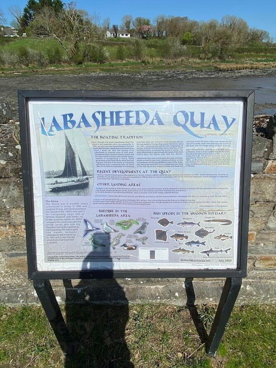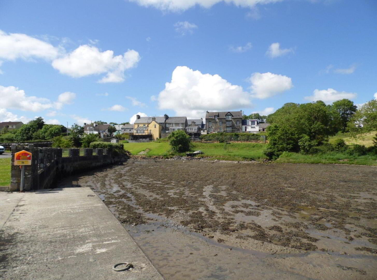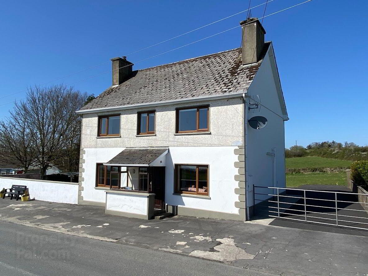Labasheeda
Kilrush, Labasheeda
4 Bed Detached House
Price €285,000
4 Bedrooms
3 Bathrooms
Property Overview
Status
For Sale
Style
Detached House
Bedrooms
4
Bathrooms
3
Property Features
Tenure
Not Provided
Energy Rating
Property Financials
Price
€285,000
Stamp Duty
€2,850*²
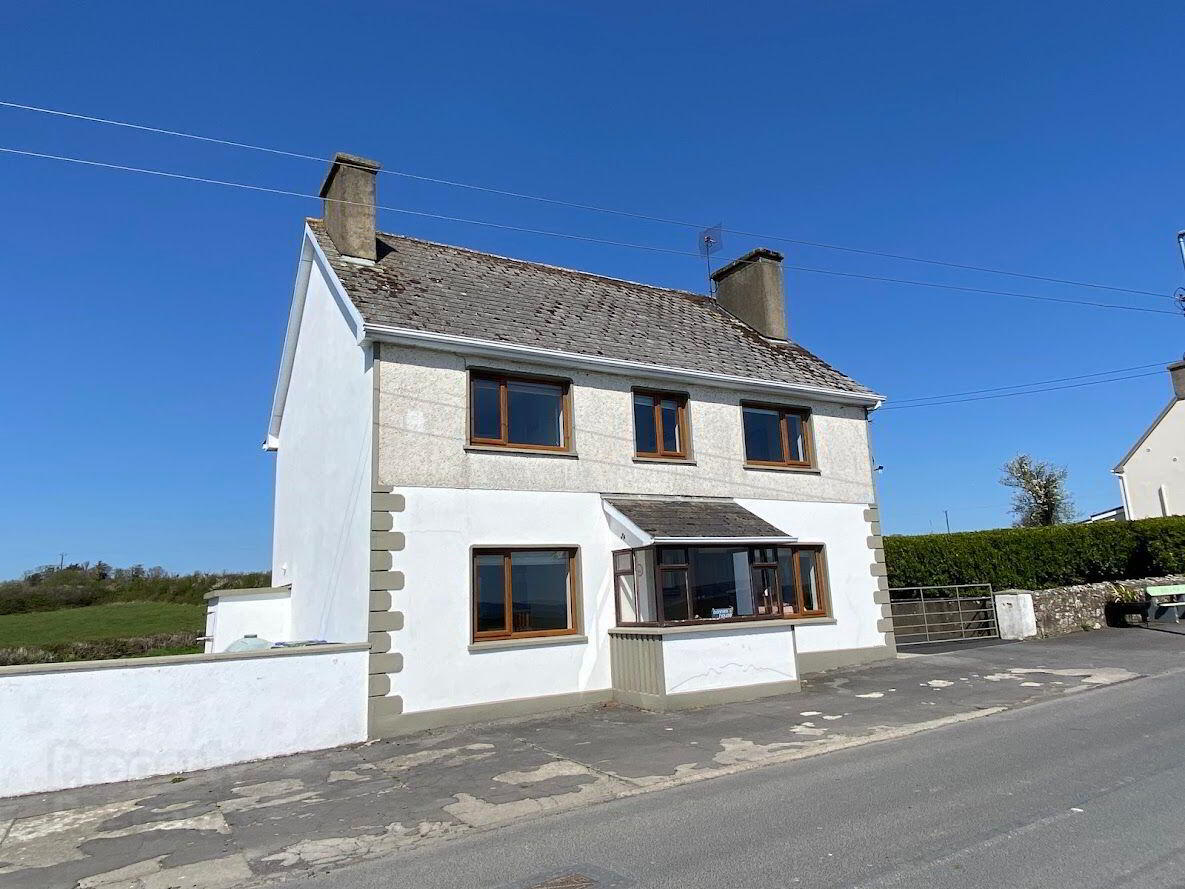
Bonnie's House, Main Street, Labasheeda Eircode: V15 C786 Bonnies House is a charming, detached home in the centre of the picturesque coastal village of Labasheeda on the Shannon Estuary Way. Set on a peninsula of the River Shannon, local village amenities include a bar, primary school, parish hall, GAA facilities, and church. The Shannon Estuary way offers unspoiled and wonderful views of the North Kerry coastline, dolphin watching opportunities and is a superb alternative to the nearby Wild Atlantic Way with quieter roads and more affordable property. The village is a popular Summer tourist destination with glamping facilities close-by, a weekend caf and pottery studio and is just 20 minutes drive from the large marina town of Kilrush. Labasheeda Quay offers scenic views of the estuary and was once a main trading post and crossing point to North Kerry. The quay is now a popular spot for picnics, sightseeing, angling trips, swimming and sailing. Currently in use for short term holiday rentals, the house is presented in immaculate condition and viewing is highly recommended. Accommodation and approximate room measurements Entrance Porch: 2.8m x 0.7m Ceramic tile floor Entrance Hallway: 2.5m x 1.18m Ceramic tile floor, stairs to first floor level Reception Room: 4.64m x 4.18m Wood flooring, feature marble fireplace with electric fuel effect insert. Dining Room: 4.71m x 3.73m Ceramic tile floor, cast iron wood burning stove Kitchen: 3.73m x 2.7m Contemporary style fitted kitchen with ample storage space, electric fan oven and ceramic hob, stainless extractor, dishwasher, fridge freezer, tile floor and splashback. Rear Hallway: Door to back garden Laundry Room: 2.99m x 2.67m Ceramic tile floor, washing machine and dryer Storage Closet and downstairs guest toilet facilities off laundry room First Floor Spacious landing area: 4.25m x 2.87m Stira type stairs to attic storage Bedroom 1: 4.73m x 3.2m Front facing double bedroom with built in wardrobes En-suite: 1.62m x 1.15m WC, hand basin and corner shower (electric) Bedroom 2: 4.72. 2.84m Front facing double room with built in wardrobes Bedroom 3: 3.26m x 2.65m Rear facing double room overlooking gardens Bedroom 4: 3.15m x 2.67m Front facing double room with built in wardrobe and wash hand basin. Bathroom: 3.45m x 2.67m Generously proportioned bathroom with four piece white suite. WC, hand basin, jacuzzi bath and corner shower. Fully tiled floor to ceiling. Outside: The house fronts onto the main street in village. Side gate leads to a spacious tarmac yard with ample off street parking. Behind this is a large lawn area and a steel-tech type metal garden shed. A gravel patio area is positioned on the front right hand corner of the site to capture all the suns rays.
BER Details
BER Rating: Not provided
BER No.: 118292408
Energy Performance Indicator: Not provided

