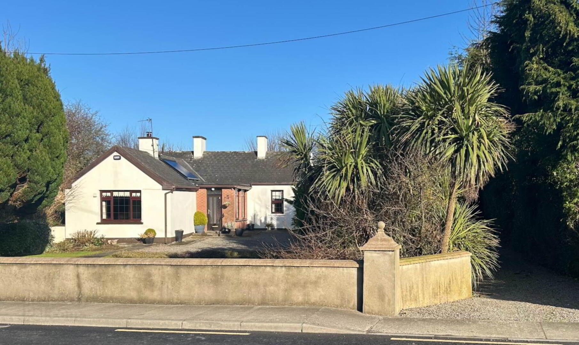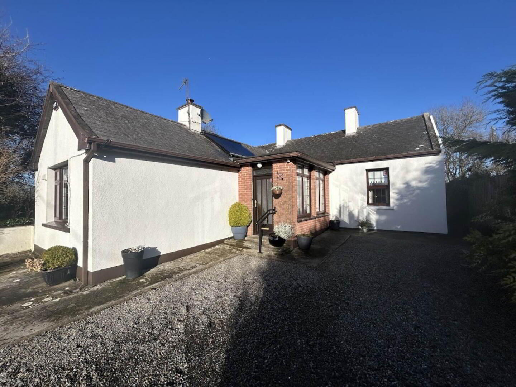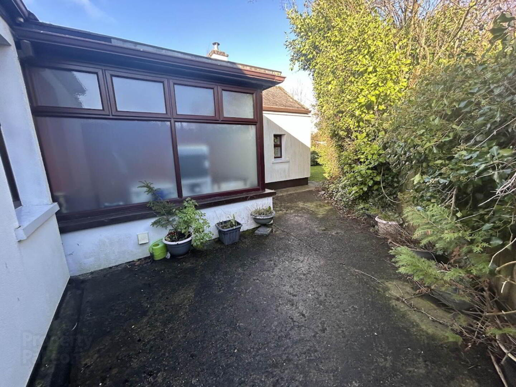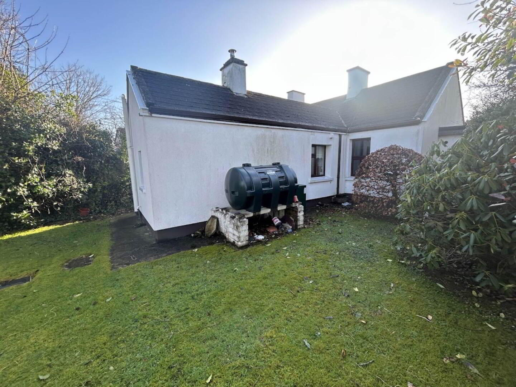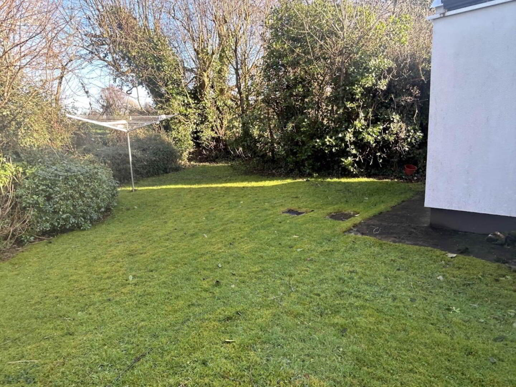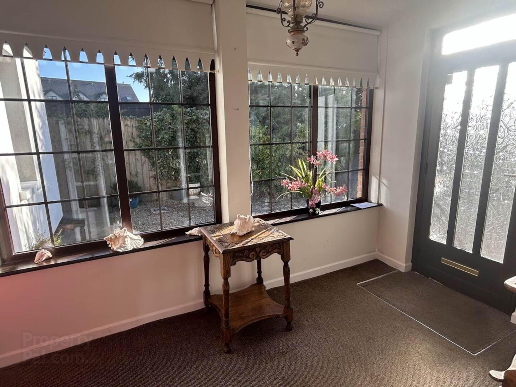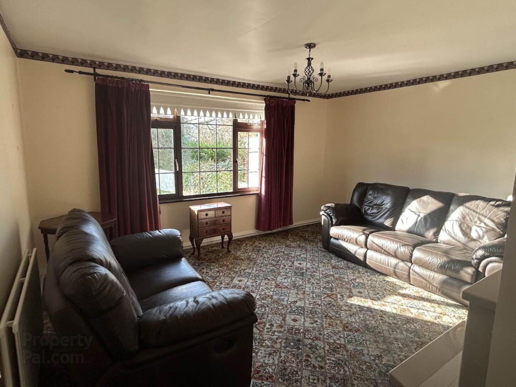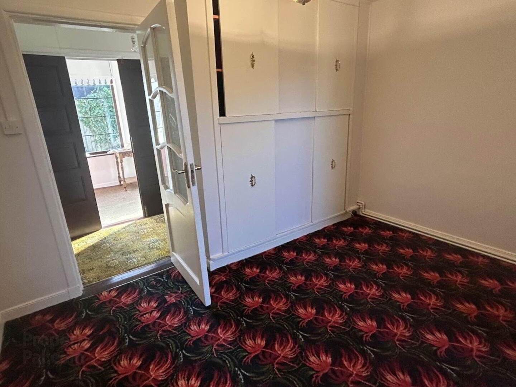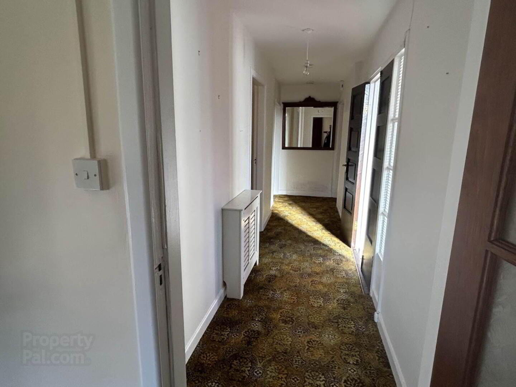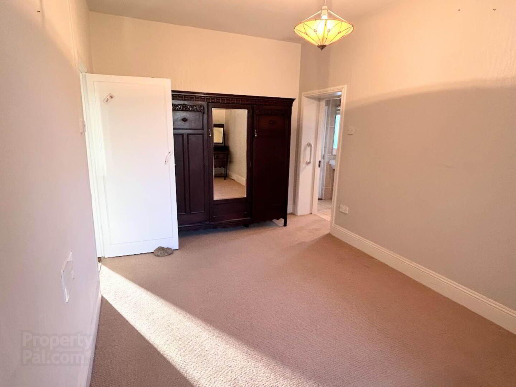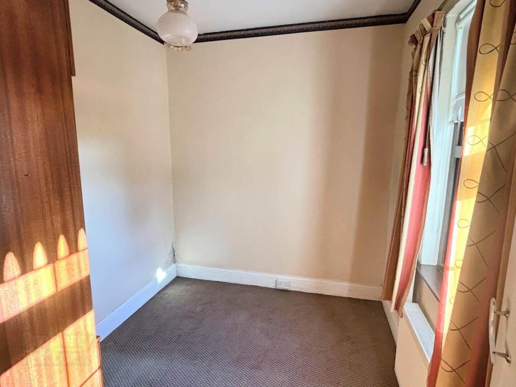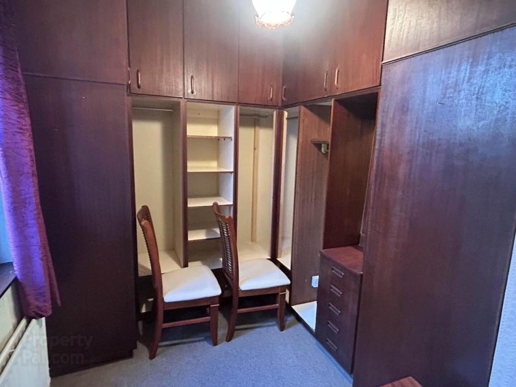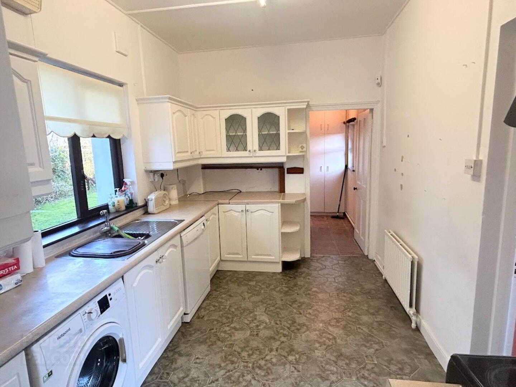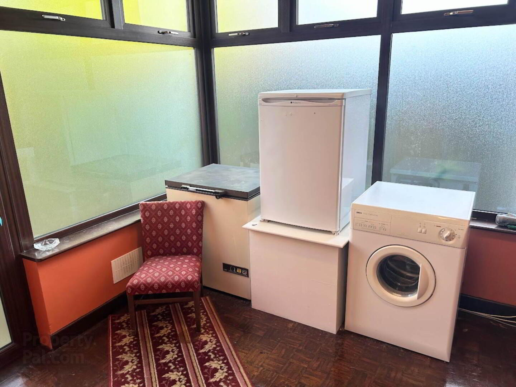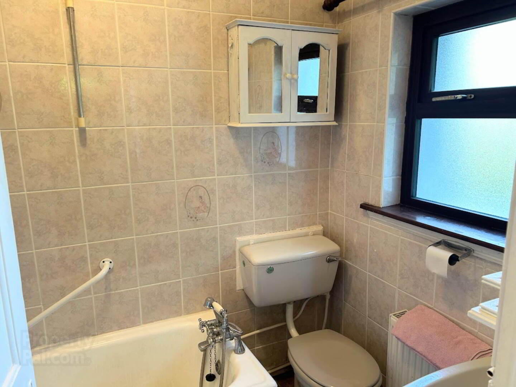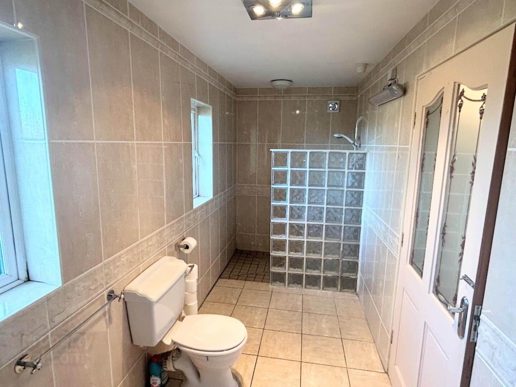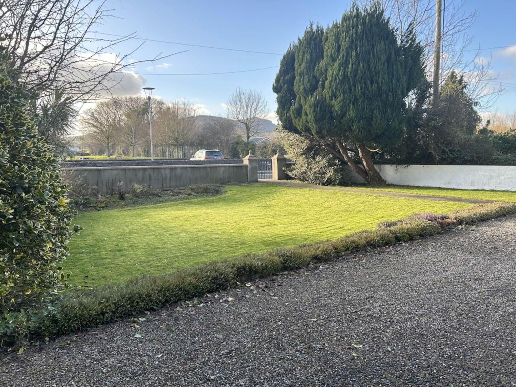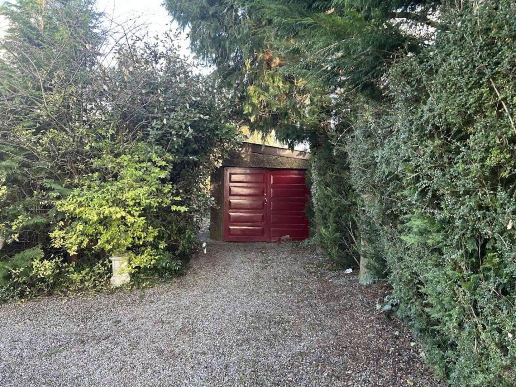Knocklong Road,
Ballylanders, V35W899
4 Bed Detached House
Sale agreed
4 Bedrooms
2 Bathrooms
1 Reception
Property Overview
Status
Sale Agreed
Style
Detached House
Bedrooms
4
Bathrooms
2
Receptions
1
Property Features
Tenure
Freehold
Energy Rating

Heating
Oil
Property Financials
Price
Last listed at Guide Price €225,000
Property Engagement
Views Last 7 Days
8
Views Last 30 Days
35
Views All Time
506
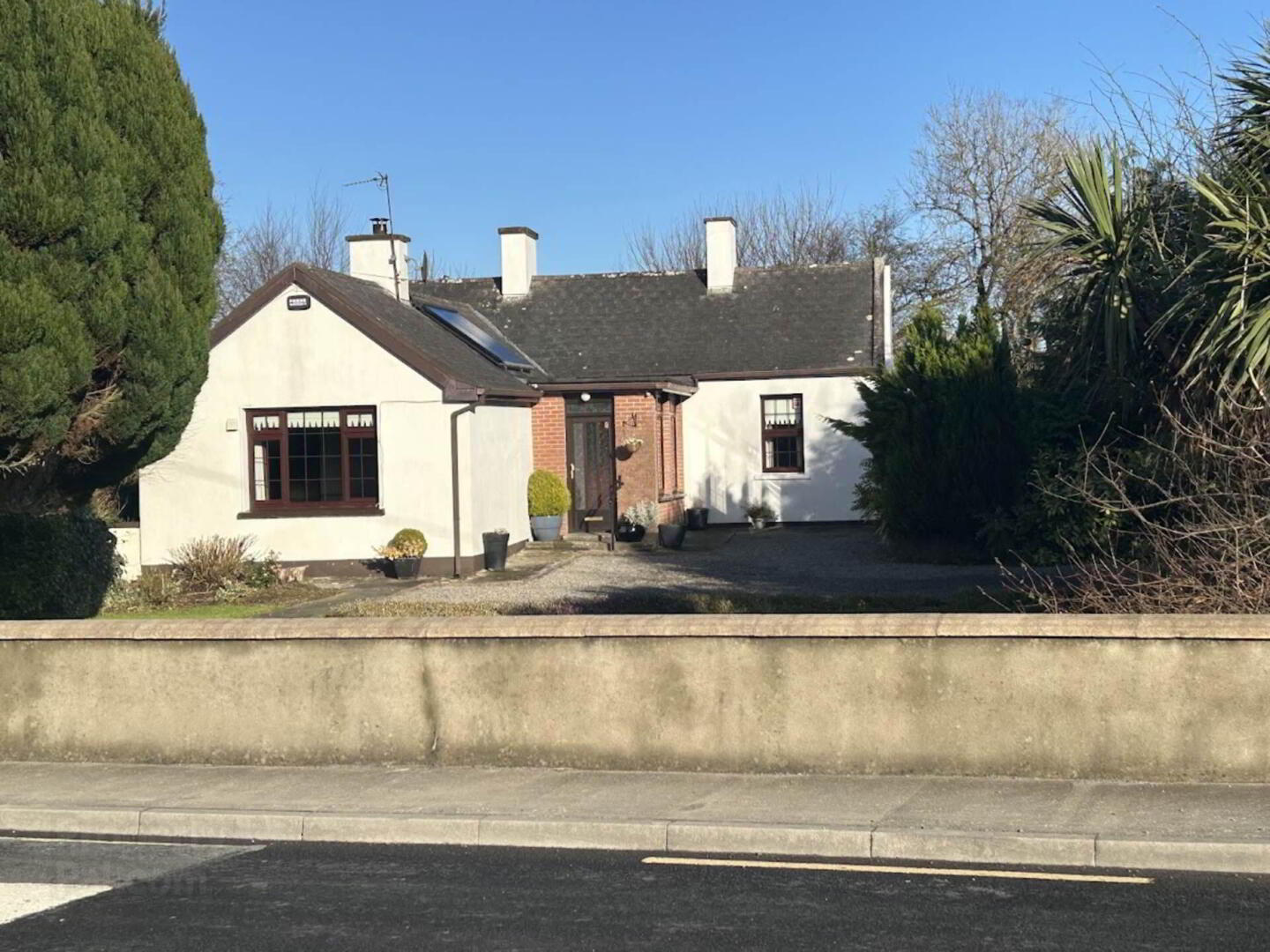
Features
- Built 1930
- Circa 115 sq. m.
- O.F.C.H.
- In need of modernisation
- Master Bedroom with Ensuite
- uPVC Windows
- Solar panels
- Off Street Parking
- Mature gardens & shrubbery
- Close to all amenities
Accommodation comprises of reception, hallway, sitting room, living room, kitchen, sunroom, 4 bedrooms (master ensuite) and main bathroom.
Property benefits from having oil fired central heating, uPVC windows, solar panels, gravel driveway, surrounded by mature gardens & shrubbery, scenic countryside views, as well as many tourist trails & attractions branching out from the area such as Ballyhoura, Mitchelstown & Cahir Golf courses, Mitchelstown caves, Galtee & Knockmealdown Mountains, and Aherlow to name just a few.
15 minute commute of Mitchelstown & the Town of Hospital, 20 minute commute to the Towns of Bruff, Kilmallock & Tipperary and within 45 minutes of Limerick City suburbs.
Reception - 5'7" (1.7m) x 6'3" (1.91m)
alarm monitor
Hallway - 4'3" (1.3m) x 18'8" (5.69m)
Phone point
Sitting Room - 14'9" (4.5m) x 12'10" (3.91m)
Built in shelving, Tiled fireplace, T.V. point
Living Room - 16'5" (5m) x 13'1" (3.99m)
Fireplace, Shelving
Kitchen - 11'10" (3.61m) x 8'6" (2.59m)
Tiled floor, Fitted kitchen,
Sunroom - 8'10" (2.69m) x 9'10" (3m)
Old Parquet flooring, Door to rear
Bedroom 1 - 12'2" (3.71m) x 10'2" (3.1m)
Built in wardrobes
Bedroom 2 - 10'2" (3.1m) x 7'10" (2.39m)
Built in wardrobes
Bedroom 3 - 9'6" (2.9m) x 7'11" (2.41m)
Built in wardrobes
Bathroom - 7'10" (2.39m) x 4'11" (1.5m)
WC, WHB, Bath, Hot press, Fully tiled
Master Bedroom 4 - 16'5" (5m) x 13'2" (4.01m)
Walk in closet and ensuite
Ensuite
WC, WHB, Walk in Shower, Fully tiled
what3words /// strays.slouches.perk
Notice
Please note we have not tested any apparatus, fixtures, fittings, or services. Interested parties must undertake their own investigation into the working order of these items. All measurements are approximate and photographs provided for guidance only.

