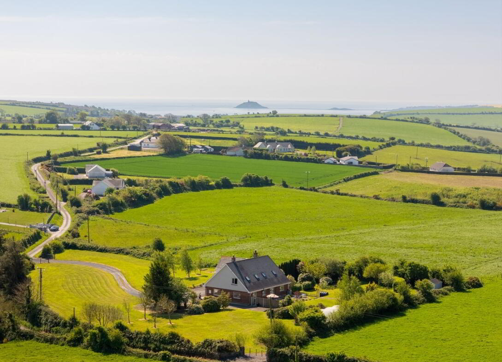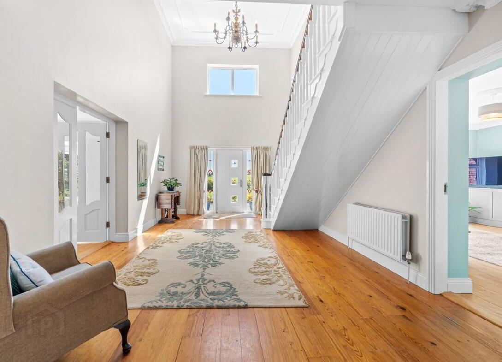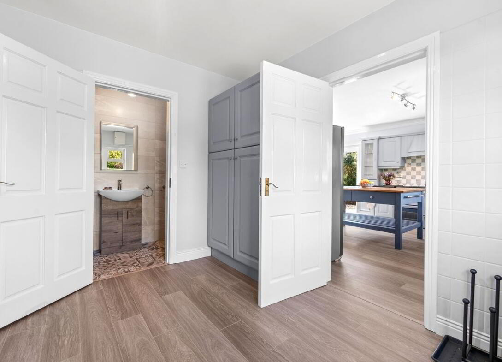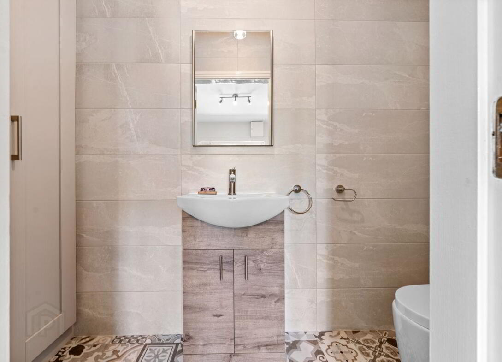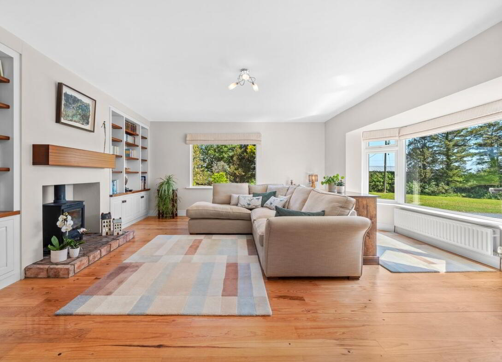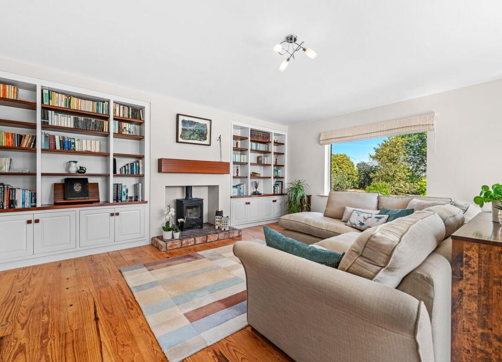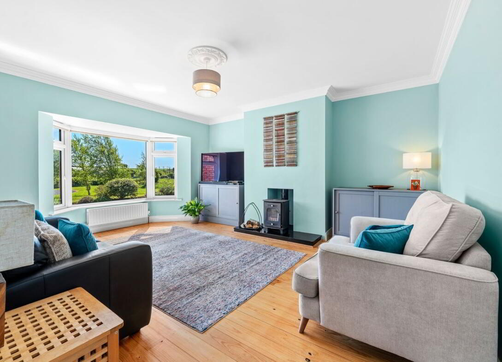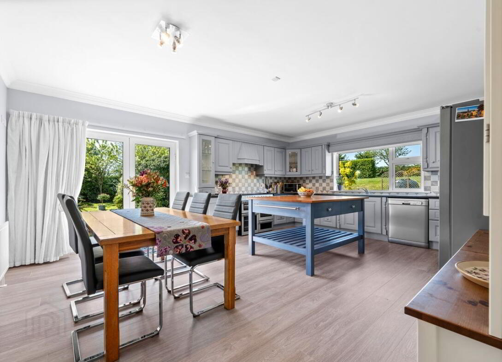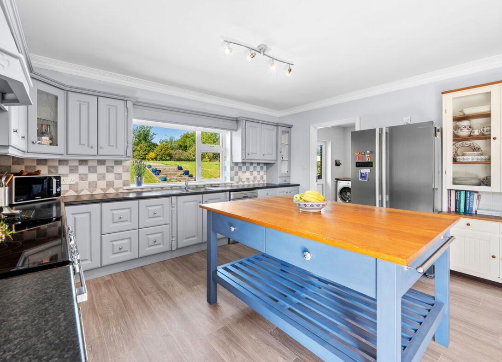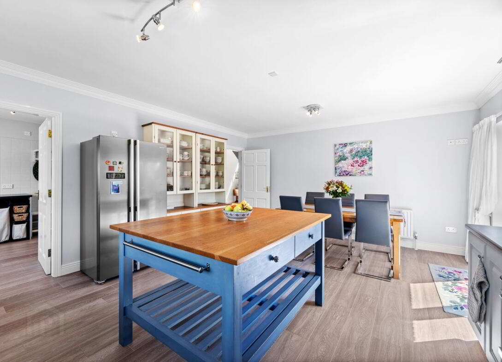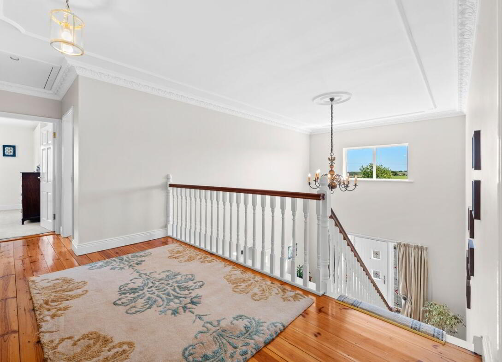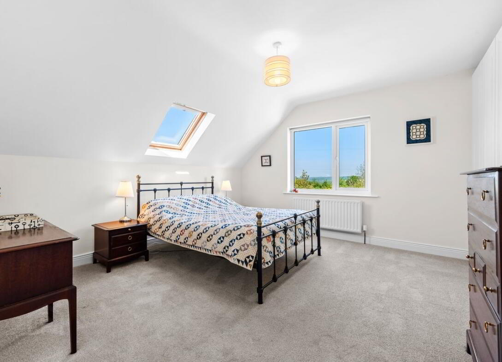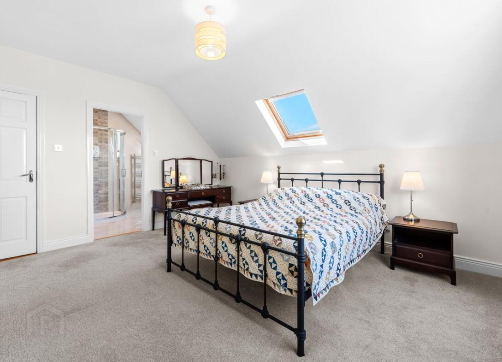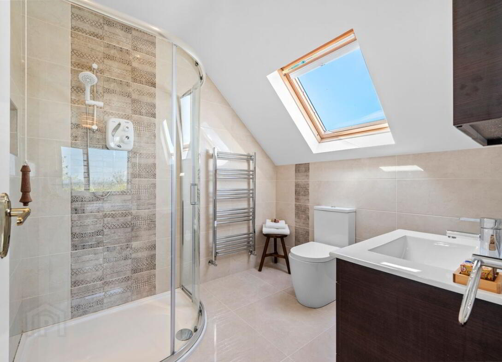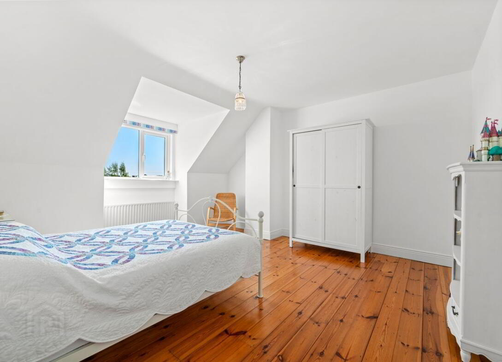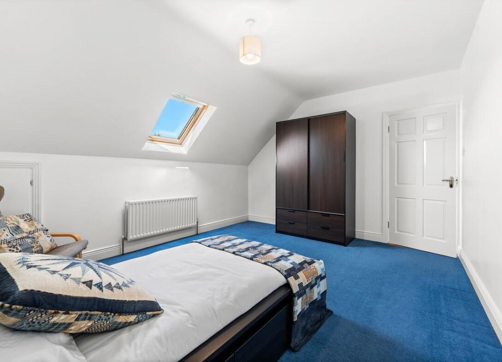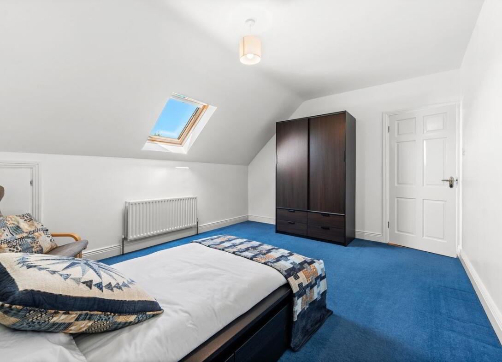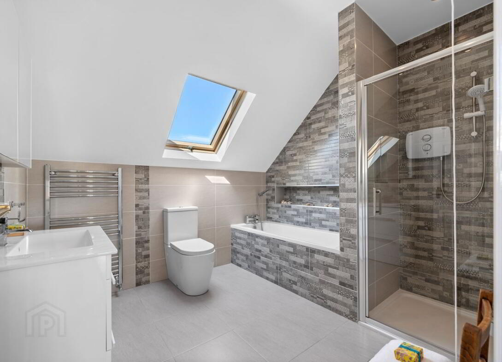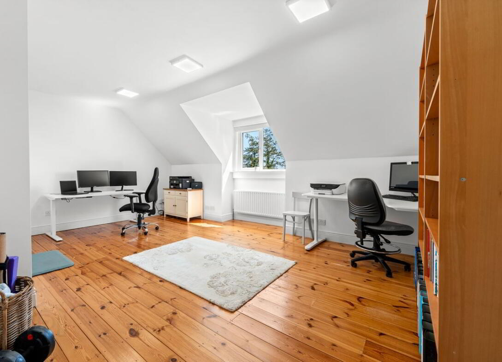Knockglass
Ladysbridge, Midleton
5 Bed Detached House
Price €545,000
5 Bedrooms
3 Bathrooms
Property Overview
Status
For Sale
Style
Detached House
Bedrooms
5
Bathrooms
3
Property Features
Size
270.2 sq m (2,908.9 sq ft)
Tenure
Not Provided
Energy Rating

Property Financials
Price
€545,000
Stamp Duty
€5,450*²
Property Engagement
Views Last 7 Days
23
Views Last 30 Days
130
Views All Time
750
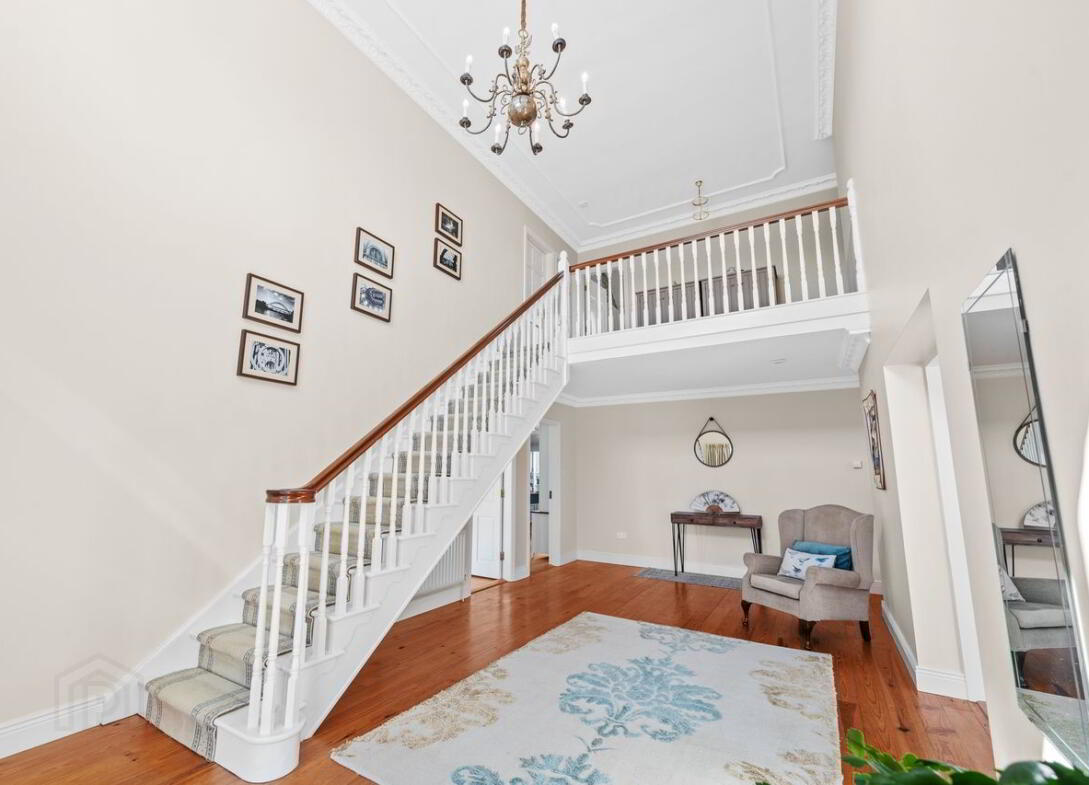
Hegarty Properties proudly introduce this distinguished 5-bedroom detached residence, set on an expansive 2.1-acre site, offering an exceptional blend of generous family living, rural tranquility, and self-sufficiency potential. Constructed in 2001 and meticulously maintained by its current owners, the property extends to approx. 2,909 sq. ft. and features an abundance of internal space, outdoor versatility, and sustainability-minded enhancements.
With beautifully landscaped gardens, dual access points, and dedicated areas for growing and gathering, Knockglass represents an idyllic setting for those seeking space, connection to nature, and proximity to East Corks coastline and amenities.
Located just a short drive to Ladysbridge and 15 minutes from Midleton, residents enjoy access to nearby beaches including Garryvoe, Ardnahinch, and Ballinamona, with woodland walks and artisan destinations such as Ballymaloe House & Cookery School, and Castlemartyr Resort also close at hand.
Accommodation:
Ground Floor:
Entrance Hallway: Spacious and inviting double height entrance hall with red deal flooring, feature balustraded staircase with turned spindles and curved newel post. Galleried landing above. Blue composite front door with decorative glazed side panels.
Living Room: Bay window to the front, polished wooden floor, and Boru multifuel stove.
Sitting Room: Large reception room with feature bay window, red deal flooring, Aarrow multifuel stove, bespoke fitted shelving with cupboards beneath by Ronan Power. Ideal for secondary living space.
Open Plan Kitchen/
Dining Room: Bright kitchen with bespoke cabinetry by Cash & Carry Kitchens, glazed display units, range-style cooker with extractor, and engineered laminate flooring. Large dining area, with south-facing French doors opening to a sheltered courtyard.
Utility Room: Well-proportioned laundry room with storage, cloak area, plumbing for washing machine and dryer, and engineered laminate flooring. Access to rear aspect of house leading to patio and firepit areas.
Guest W.C.: Fully tiled with modern sanitary ware, vanity unit and built-in floor-to-ceiling storage.
Art Studio / Office /
Bedroom 5: Dual aspect room with polished wooden flooringperfect as a bedroom, home office, or studio.
Work Room /
Storage: Fitted with shelving, cupboards, worktop and sink. Originally a downstairs bathroom, plumbing still in place for reinstatement. Includes access to generous hot press.
First Floor:
Galleried Landing: Polished timber floor, turned spindles to balustrade, large picture window to the east.
Main Bedroom: Double aspect with window to side and Velux to rear, fitted wardrobes, carpet flooring.
Ensuite: Fully tiled with large walk-in shower with built-in cubby shelf, vanity unit with drawer storage, heated towel rail.
Bedroom 2: Front-facing double bedroom with polished timber floor; currently used as a home office.
Bedroom 3: Spacious double with front aspect and polished timber flooring.
Bedroom 4: Double bedroom to the rear with Velux window, carpet flooring, and eaves access.
Family Bathroom: Fully tiled, with built in bath, separate shower cubicle with built-in cubby shelf, modern vanity unit, heated towel rail.
External Features:
Approx. 2.1-acre site with dual access
West-facing sheltered patio areas with firepit with steps to upper garden accessed from utility room
South-facing landscaped courtyard accessed from dining area
Vegetable garden with raised beds
14ft x 24ft galvanised polytunnel with timber supports
Fruit garden with blackcurrant, redcurrant and gooseberry bushes
Two large timber sheds
Dedicated compost areas and wild garden zones
Mature hedging and a range of native trees and shrubs
Long gravel driveway with extensive parking
Sale Includes:
All carpets, blinds, light fittings, and kitchen appliances including standalone range cooker (triple oven, five ring hob), integrated extractor, dishwasher, free-standing American style fridge/freezer.
Services:
Private well
Septic tank
Oil-fired central heating with 2-zone control
2 multifuel stoves
1 Gb/s fibre broadband direct to property, currently operating at 150 mb/s
Features:
BER: B3 | BER No. 117452565
Constructed in 2001 | Circa 2,909 sq. ft.
Short drive to Ladysbridge, Castlemartyr, Ballycotton
Walking distance to school bus stops for Kilcredan and Shanagarry NS, and secondary schools via Ladysbridge
Stira stairs to floored attic
Alarm and smoke alarms installed
PVC double-glazed windows throughout
VIEWING: Strictly by appointment with Hegarty Properties. Visit: www.hegartyproperties.ie
Daft Link
BER Details
BER Rating: B3
BER No.: 117452565
Energy Performance Indicator: Not provided

