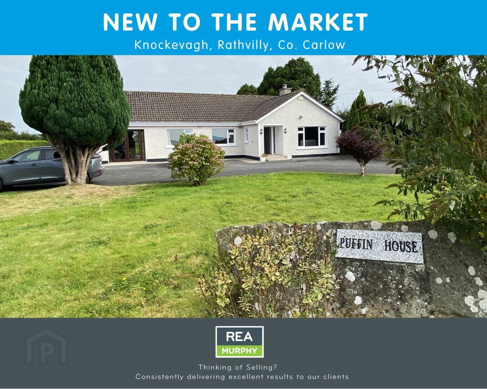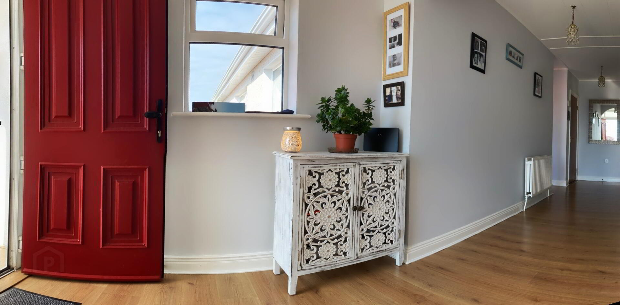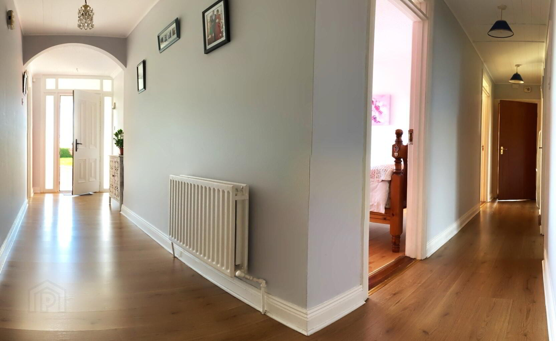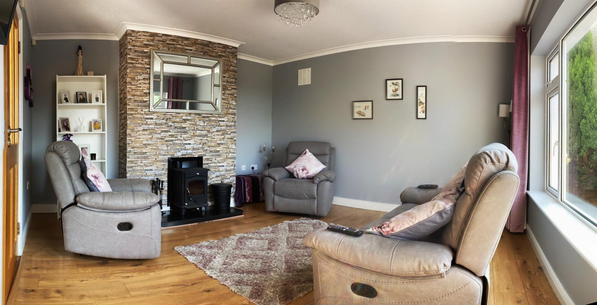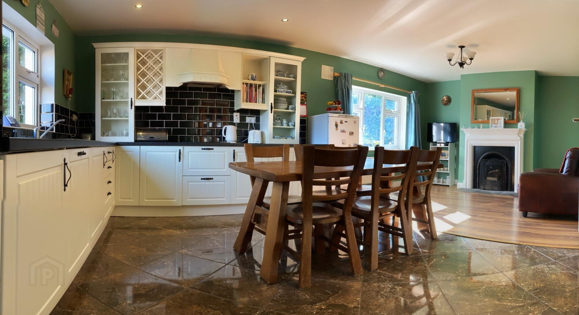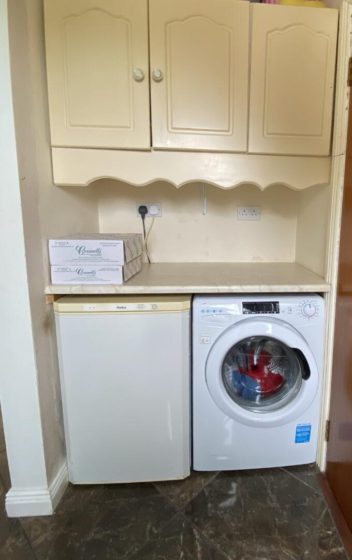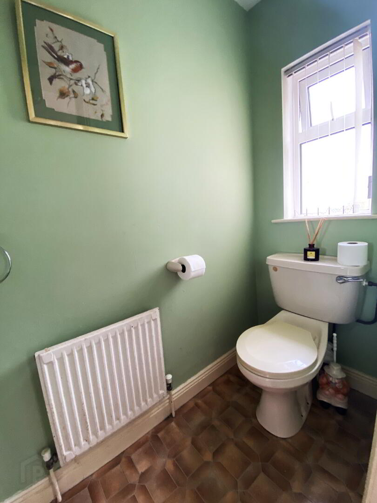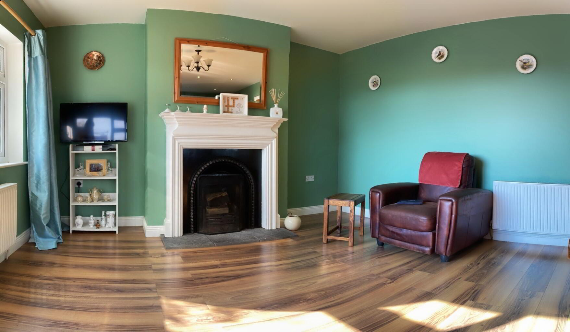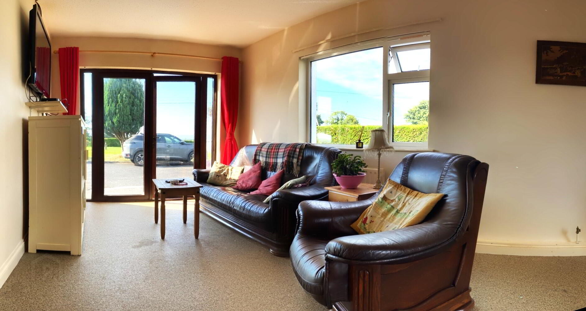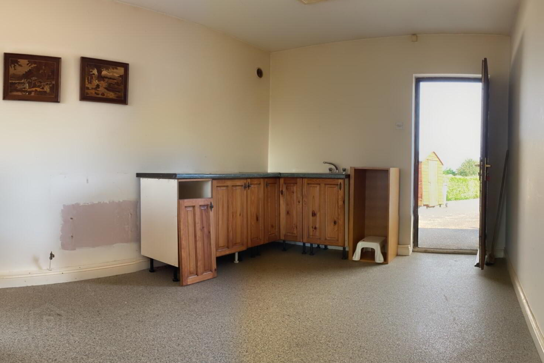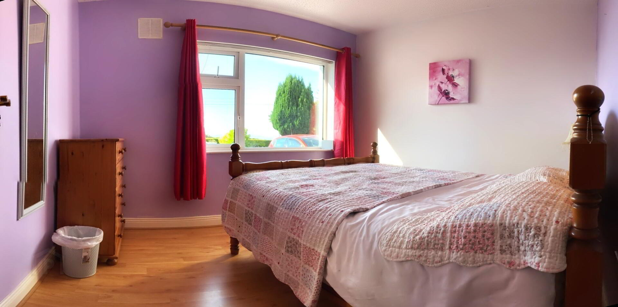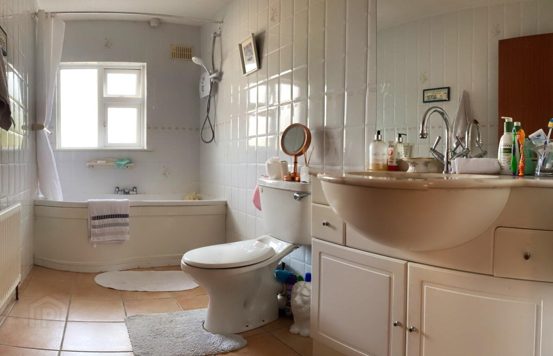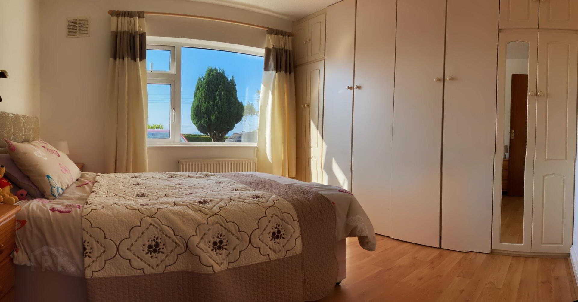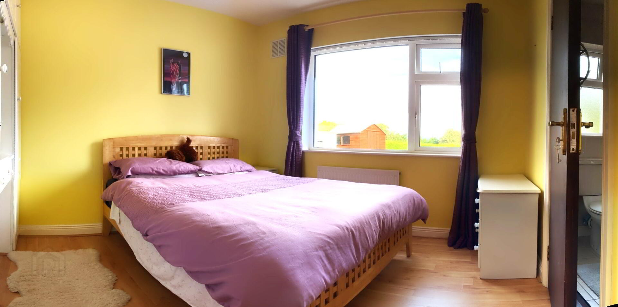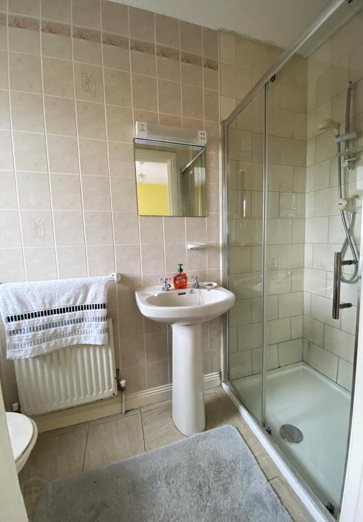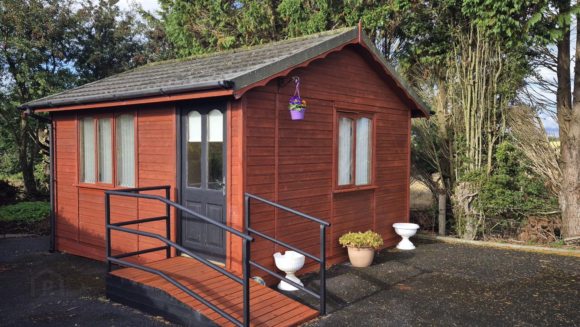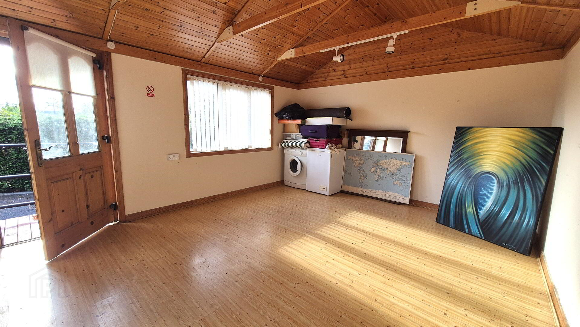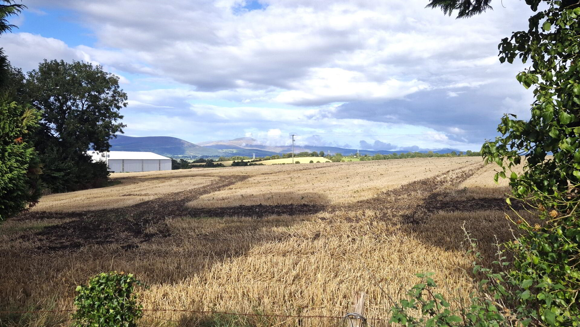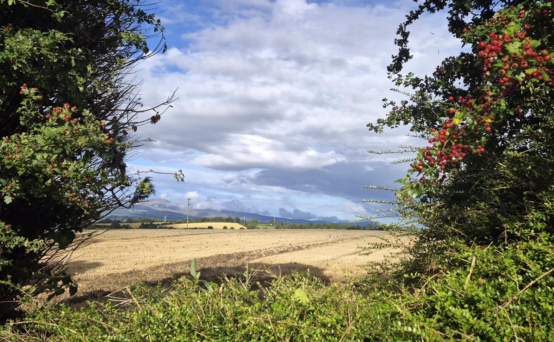Knockevagh
Rathvilly, R93VP78
3 Bed Detached Bungalow
Offers Over €365,000
3 Bedrooms
3 Bathrooms
2 Receptions
Property Overview
Status
For Sale
Style
Detached Bungalow
Bedrooms
3
Bathrooms
3
Receptions
2
Property Features
Size
135 sq m (1,453.1 sq ft)
Tenure
Freehold
Energy Rating

Heating
Oil
Property Financials
Price
Offers Over €365,000
Stamp Duty
€3,650*²
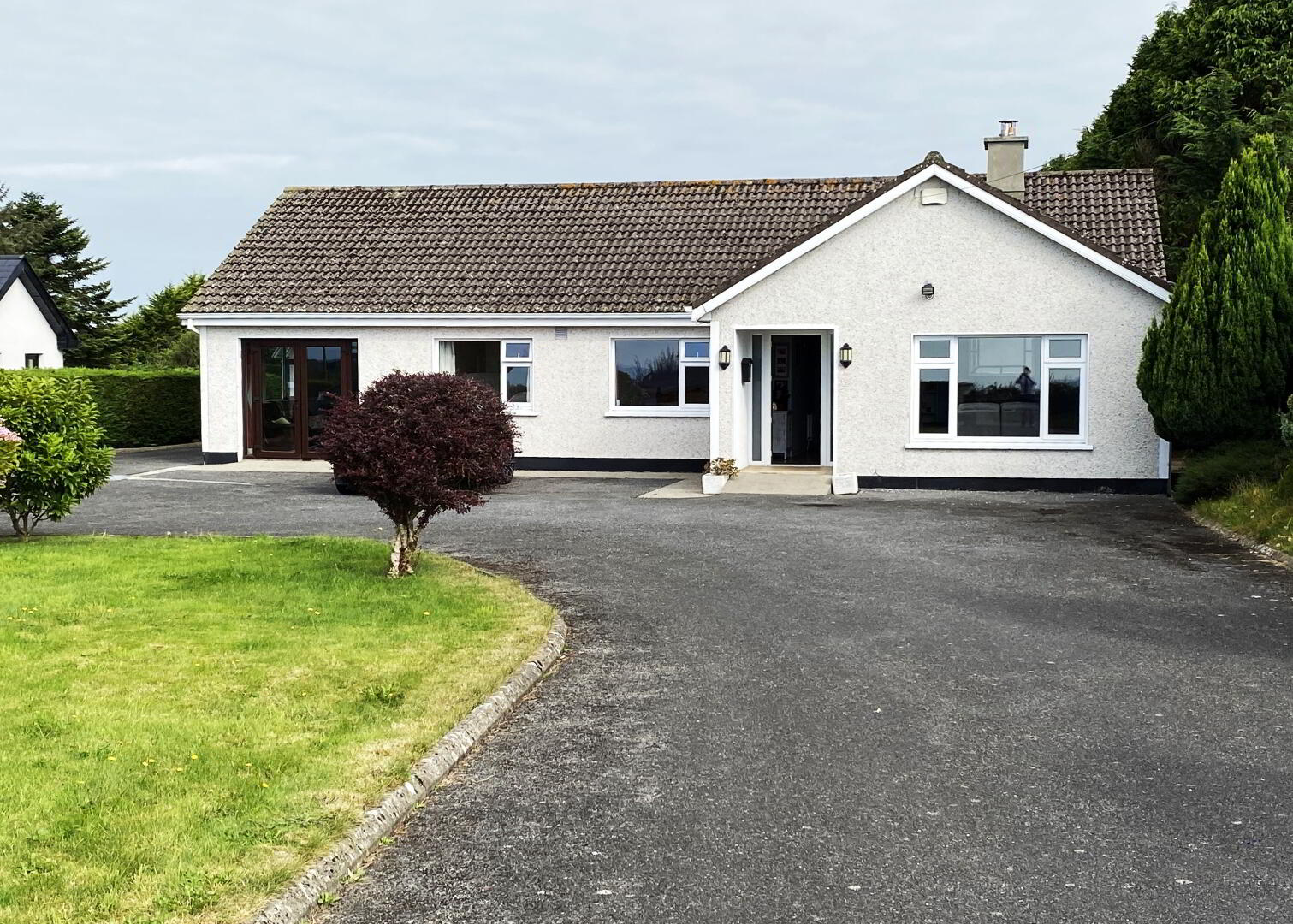
Additional Information
- QUALITY 3-BED BUNGALOW WITH CONVERTED GARAGE FOR ADDITIONAL LIVING SPACE.
- LOCATED 1KM FROM RATHVILLY VILLAGE AND 60 MINUTE DRIVE FROM CITY WEST BUSINESS CAMPUS.
- DAILY BUS SERVICE TO DUBLIN CITY AND CARLOW TOWN (3rd level College).
- ELEVATED SITE WITH BEAUTIFUL VIEWS, AND NICELY SET BACK FROM THE PUBLIC ROAD.
- AMPLE PARKING SPACE AND EASILY MANAGED GARDENS TO THE FRONT.
- USEFUL HOME-OFFICE IS INCLUDED IN THE SALE.
REA MURPHY brings this quality Bungalow located outside of the award-winning Rathvilly Village, to the open market. Viewings will commence on Tuesday the 9th of September 2025. The property is not within a chain of sales, and a closing date to best suit a Purchaser can be discussed.
Knockevagh, or Eve’s Hill, is an elevated setting located 800 meters only, from Rathvilly village in Co. Carlow. Located on the Wicklow / Carlow border, the location is easily accessed via the N81 National Secondary route, and commands the most impressive views of the Wicklow Mountains to the north & east - truly an appealing location and very close to local services and daily public transport to Dublin City, Tullow and Carlow Town.
The Residence is c.30 years old, contains c.10 sq. meters of accommodation and is presented in good condition throughout. The 3 Bedrooms are double bedrooms fitted with wardrobes. The former garage is now a valuable additional living space – an all-purpose room with double doors to the front gardens, also suitable as a games room, or as additional living area with home office or ideally as an impressive Master Bedroom suite with ample space for En Suite and separate Dressing room. The front Lounge looks onto the front gardens while the Kitchen with living area can have uninterrupted views towards the Wicklow Hills.
The property is extremely low maintenance, with dry-dash finish to the exterior, substantial amount of hardcore surface surrounding the property and a mature front lawn with established shrubbery. To the rear of the property there is a temporary structure which is included in the sale. An ideal home-office, suitable for the “man-cave” or for the family gymnasium.
Overall, the property is a very appealing family home located close to services but still very much one’s own space with potential for significant enhancement if desired.
VIEWINGS COMMENCE ON TUESDAY THE 9TH OF SEPTEMBER 2025
ACCOMMODATION:
Lounge: Fireplace with a solid fuel stove, and a picture window overlooking the front gardens.
Kitchen-Living area: Fully fitted with floor and eye-level units. Open fireplace. Easterly views for the morning sun.
Utility room with W.C. Fully plumbed in. Toilet and WHB.
Bathroom: Fully tiled. Fitted with Bath and over-Bath shower, Toilet and WHB with vanity unit.
3 Double Bedrooms: Each with fitted wardrobes.
En Suite: Fully tiled. Large enclosed shower. Toilet. WHB.
Multi-purpose room: Containing c.22 sq. meters. Double doors to the front garden. Rear access. Connected door to the residence.
OUTSIDE:
Established boundaries for added privacy.
Ample parking area to the front and rear.
Mature front garden with a selection of leafy shrubs.
Boiler house.
Garden shed.
Home-office.
SERVICES:
Private sewerage. Private water well. Excellent internet available. Oil fired central heating. Fully alarmed. Refuse collection services available.

