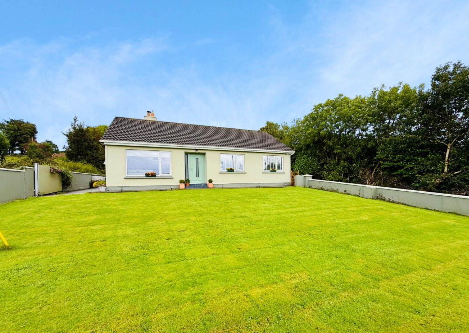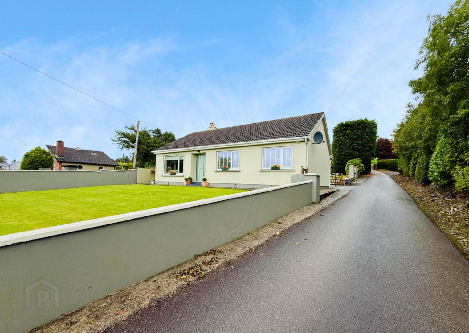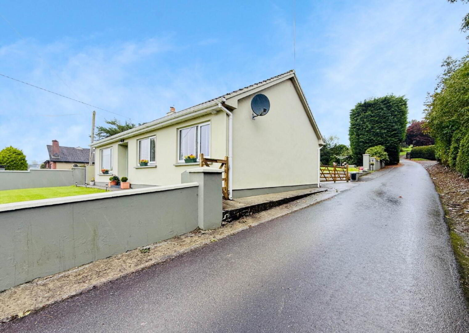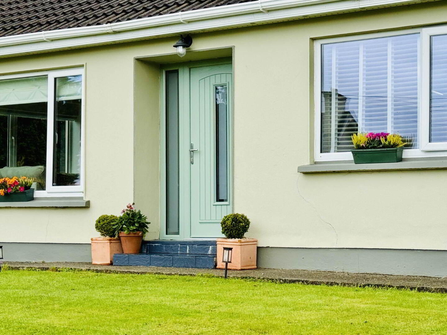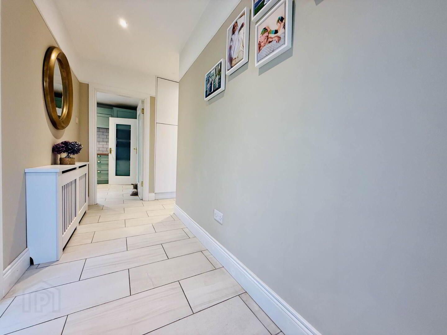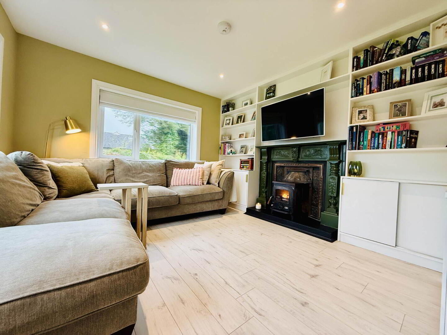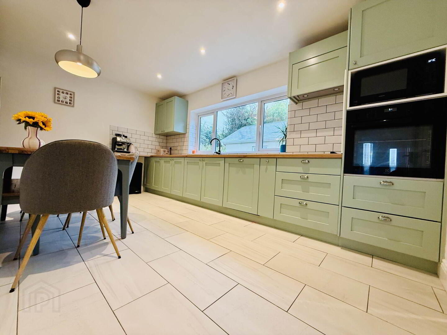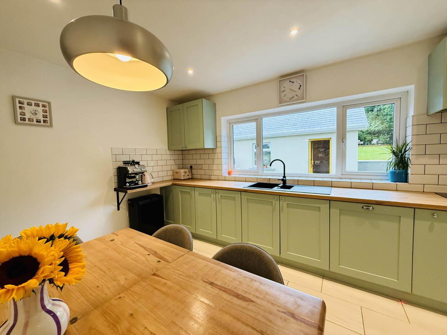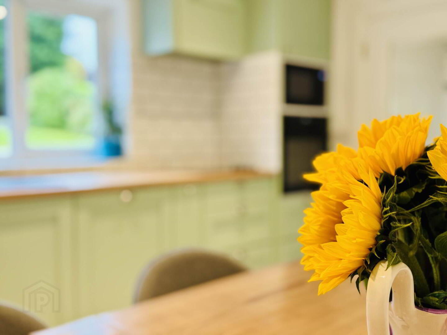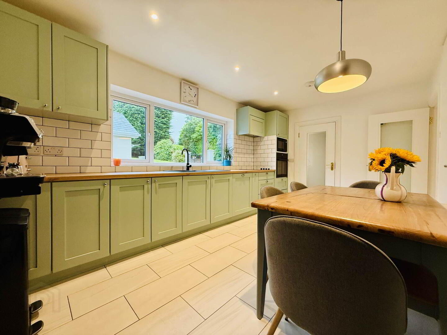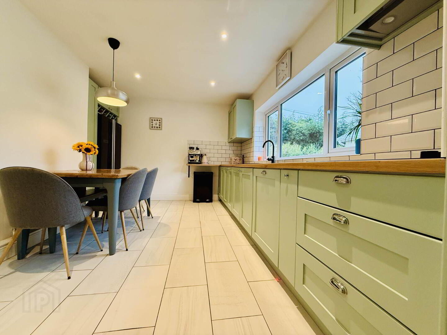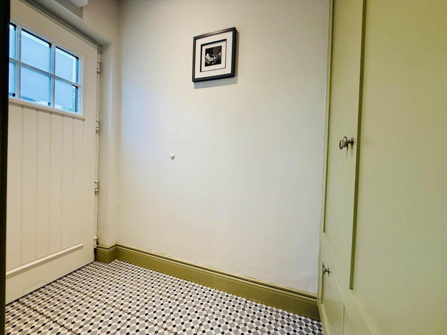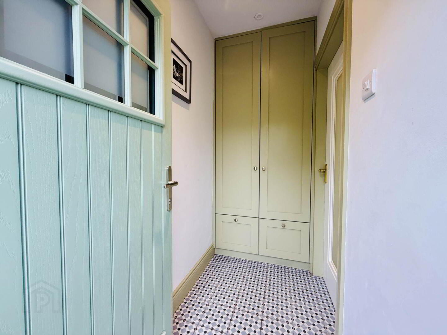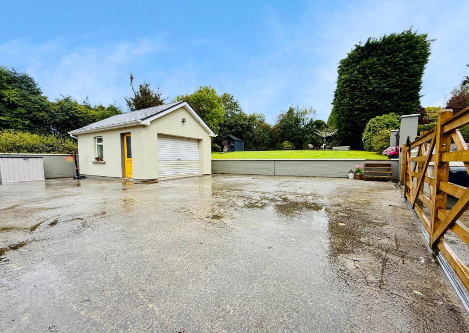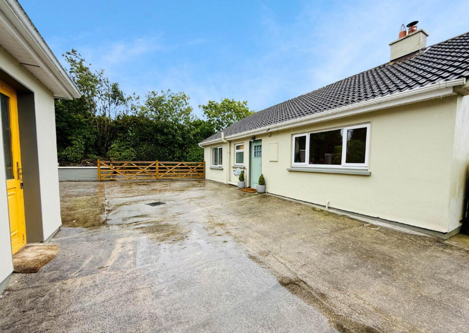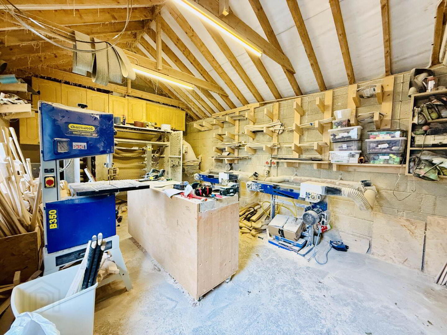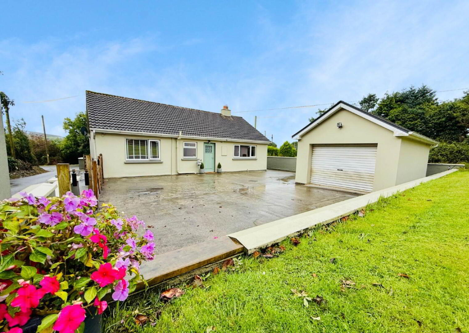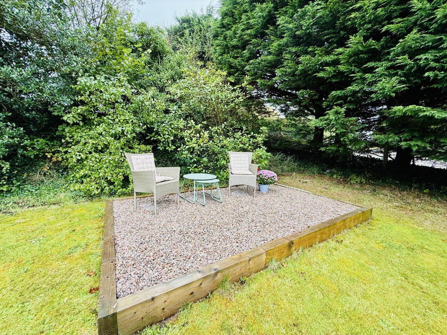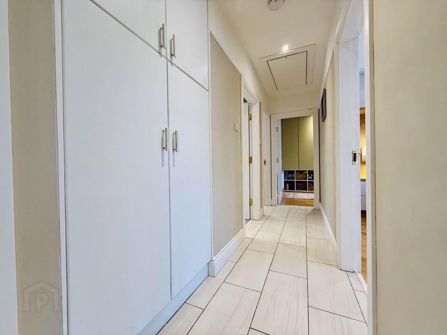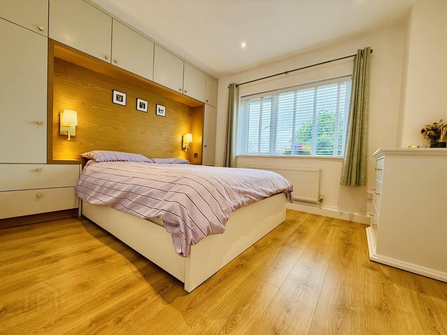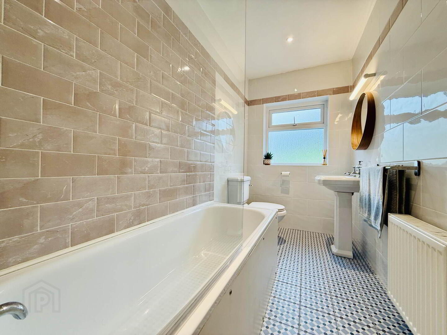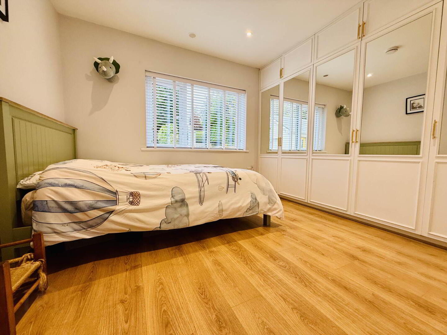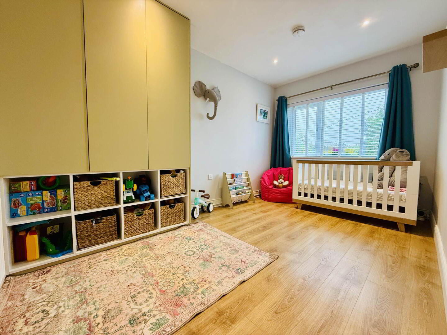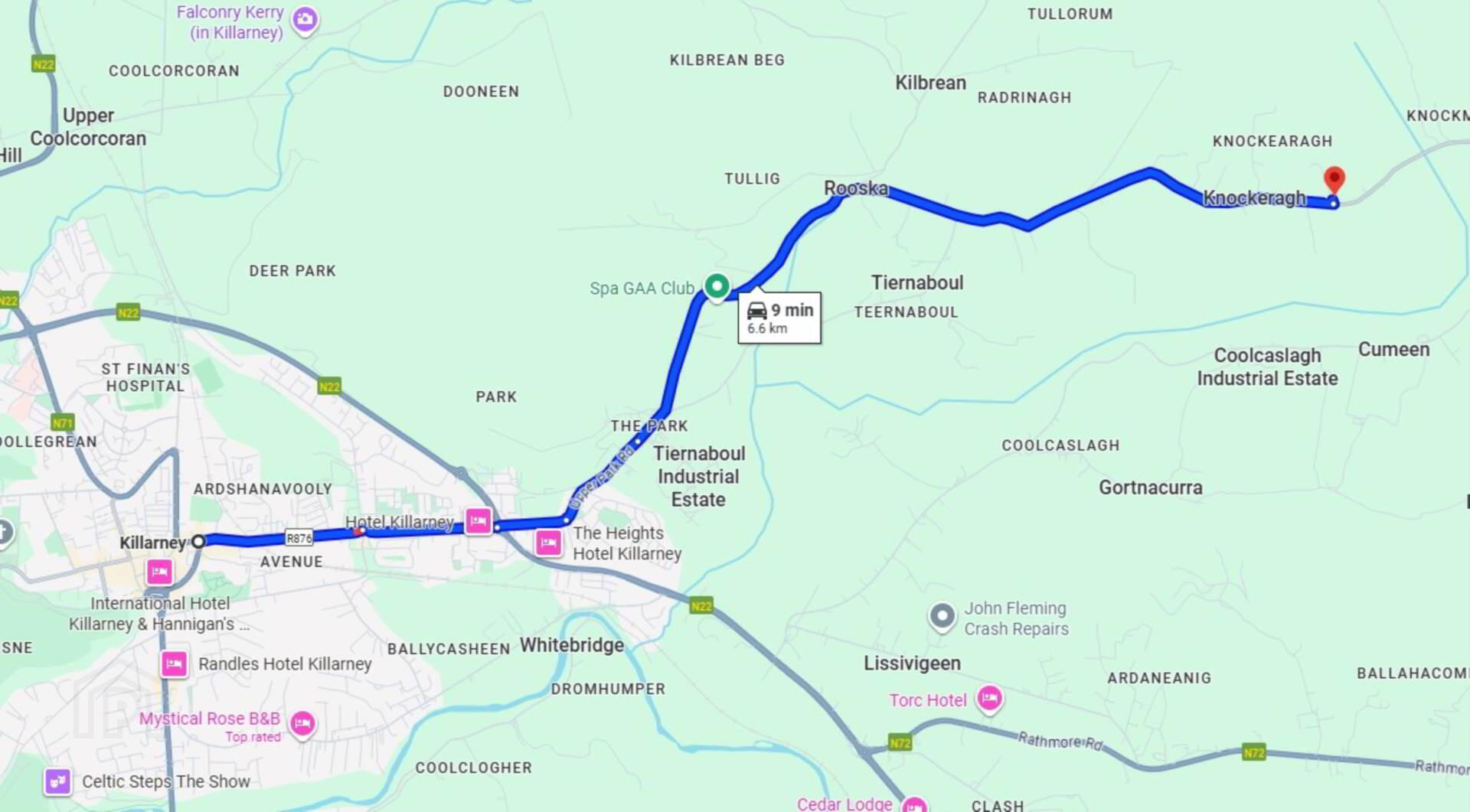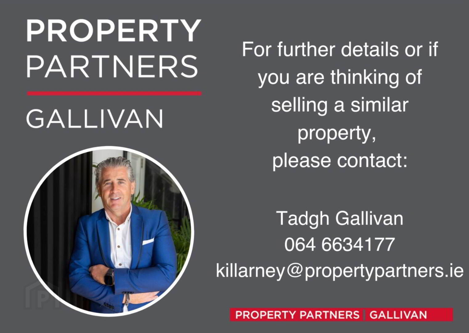Knockeragh
Killarney, V93XNH3
3 Bed Detached House
Guide Price €295,000
3 Bedrooms
1 Bathroom
1 Reception
Property Overview
Status
For Sale
Style
Detached House
Bedrooms
3
Bathrooms
1
Receptions
1
Property Features
Size
79.9 sq m (860 sq ft)
Tenure
Freehold
Energy Rating

Property Financials
Price
Guide Price €295,000
Stamp Duty
€2,950*²
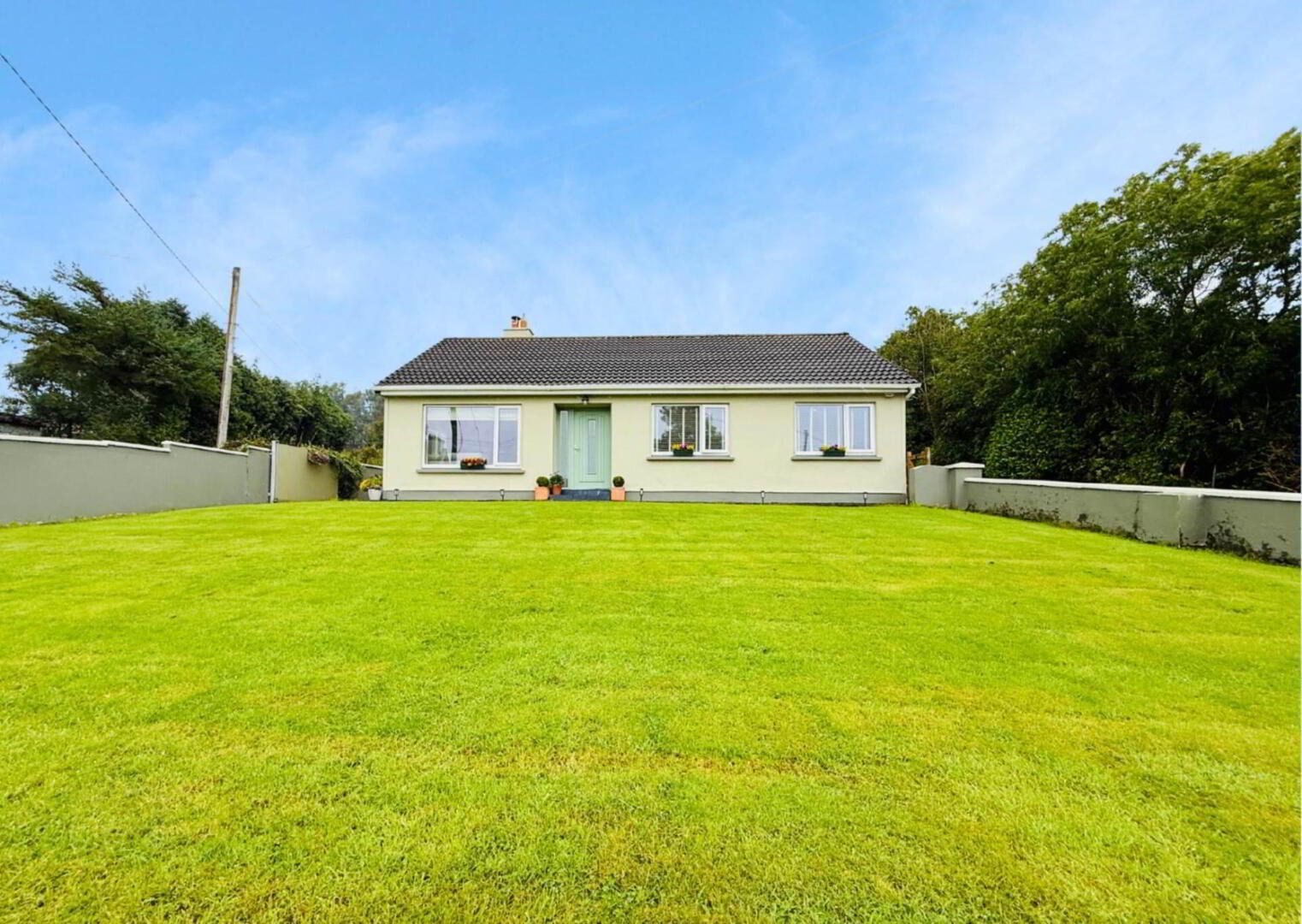 This beautifully appointed detached bungalow is a home that truly combines modern comfort with timeless charm. Extending to approximately 860 ft² and set on a generous site of approx. 0.3 acres, this property offers the perfect balance of space, style, and convenience. Less than ten minutes from the heart of Killarney town, yet enjoying a tranquil countryside atmosphere, it benefits from an excellent location with a local pre-school and national school just two minutes away.
This beautifully appointed detached bungalow is a home that truly combines modern comfort with timeless charm. Extending to approximately 860 ft² and set on a generous site of approx. 0.3 acres, this property offers the perfect balance of space, style, and convenience. Less than ten minutes from the heart of Killarney town, yet enjoying a tranquil countryside atmosphere, it benefits from an excellent location with a local pre-school and national school just two minutes away.Lovingly and thoughtfully renovated in 2021, this home has been finished to an exceptional standard and is presented throughout in warm, neutral tones that immediately create a sense of calm and welcome. Every detail has been carefully considered, ensuring that the property is truly ready for its new owners to move straight in and begin enjoying all it has to offer.
On arrival, a bright and spacious hallway sets the tone, with a cleverly designed laundry closet plumbed for a washing machine, offering both practicality and style. The cosy lounge is positioned to the south and enjoys dual aspect windows, allowing natural light to flood the space throughout the day. A solid fuel stove adds warmth and character, making this the perfect spot for relaxing evenings.
The kitchen/diner is the true heart of the home. Featuring a striking green fitted kitchen with excellent storage, this bright and airy space is ideal for both everyday living and entertaining. It exudes charm while offering functionality, making it a room that will quickly become the centre of family life. Off the kitchen, a convenient boot room provides direct access to the rear garden, an ideal feature for modern living.
Accommodation includes three generously sized double bedrooms, each with fitted wardrobes to maximise storage. The family bathroom is sleek, contemporary, and beautifully finished, providing a stylish space to unwind.
Externally, the property continues to impress. Lawned gardens to both the front and rear provide plenty of outdoor space, while mature trees at the back ensure privacy and create a serene outlook with delightful countryside views. To the rear of the property there is ample parking, complemented by a secure side gate for added convenience.
A detached block-built garage with roller shutter door and pedestrian access completes the property. Currently set up as a workshop, it offers excellent versatility, whether for hobbies, storage, or practical use.
This is a rare opportunity to acquire a home that is not only beautifully presented and move-in ready but also ideally suited to a wide range of buyers. Whether you are a first-time buyer seeking a perfect starter home, a family in need of space and convenience, or someone looking to downsize or retire in comfort, this bungalow has it all.
With its sought-after location, tasteful renovation, and outstanding presentation, this property is sure to generate strong interest. Homes of this quality and character are rarely available, and this one will be snapped up quickly.
FEATURES:
Walls pumped with insulation.
Insulated floored attic with Stira access.
New double-glazed windows and doors in 2021.
New kitchen and bathroom in 2021.
Well water. Mains connection possible if desired by new owners.
Septic tank.
Side gate.
Oil fired central heating with radiators throughout.
Entrance Hall - 4'5" (1.35m) x 13'0" (3.96m)
Recessed light fittings. Tiled floor.
Hallway - 12'0" (3.66m) x 3'2" (0.97m)
Recessed light fittings. Tiled floor. Laundry closet with storage and plumbed for washing machine. Stira stairs to floored, insulated attic.
Lounge - 11'11" (3.63m) x 11'6" (3.51m)
White oak effect laminate flooring. Blinds. Built-in storage. Solid fuel Stanley stove with cast iron insert and painted timber fire surround. Dual aspect windows.
Kitchen/Diner - 9'11" (3.02m) x 15'9" (4.8m)
Tiled floor. Green shaker style fitted kitchen. Single oven. Hob. Extractor. Integrated dishwasher. Double sink. Built-in storage with space for an American fridge/freezer. Hot press. Recessed light fittings.
Boot Room - 3'10" (1.17m) x 7'10" (2.39m)
Door to rear garden. Recessed light fittings. Fitted storage cupboard.
Bedroom 1 - 10'1" (3.07m) x 11'4" (3.45m)
Double bedroom. Oak effect laminate flooring. Fitted wardrobes. Recessed light fittings. Venetian blinds. Curtains.
Main Bath - 10'4" (3.15m) x 4'11" (1.5m)
Fully tiled. WC. Sink. Bath with shower overhead. Recessed light fittings.
Bedroom 2 - 9'10" (3m) x 11'11" (3.63m)
Double bedroom. Oak effect laminate flooring. Recessed light fittings. Venetian blinds. Fitted wardrobes.
Bedroom 3 - 8'3" (2.51m) x 13'8" (4.17m)
Double bedroom. Oak effect laminate flooring. Fitted wardrobes. Venetian blinds. Curtains. Recessed light fittings.
Directions
Eircode V93 XNH3
Notice
Please note we have not tested any apparatus, fixtures, fittings, or services. Interested parties must undertake their own investigation into the working order of these items. All measurements are approximate and photographs provided for guidance only.

Click here to view the 3D tour
