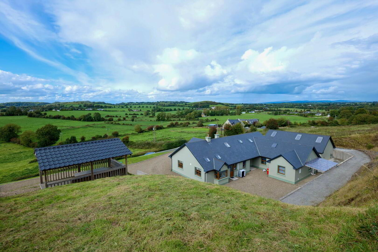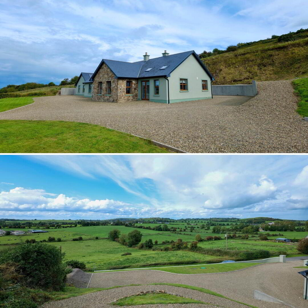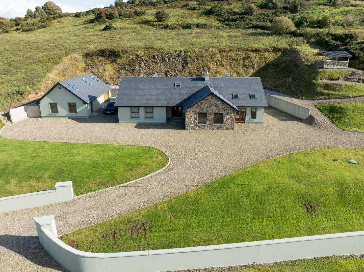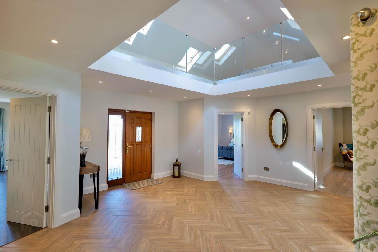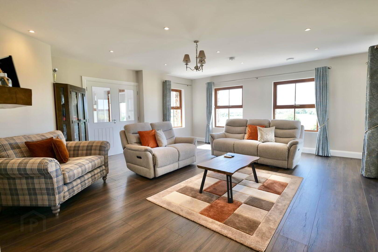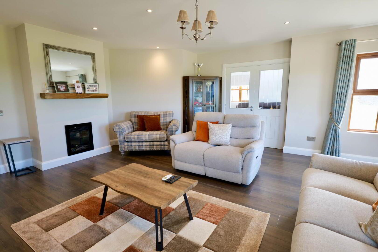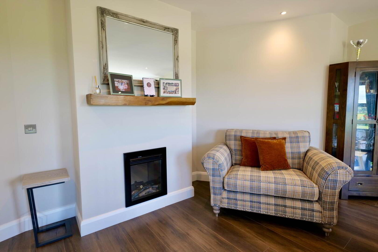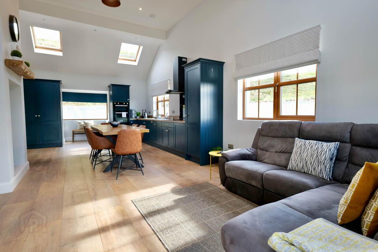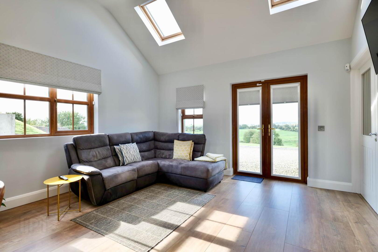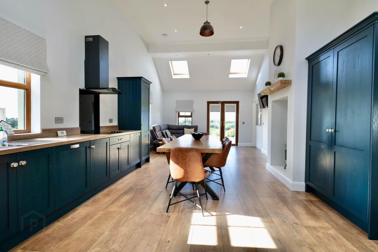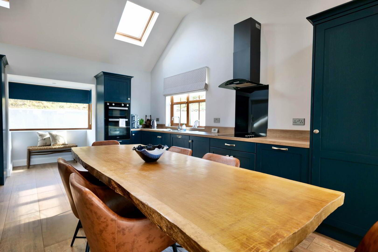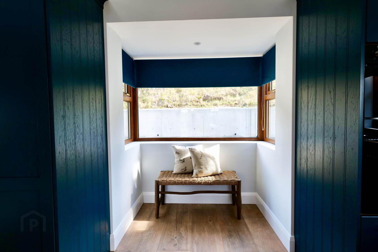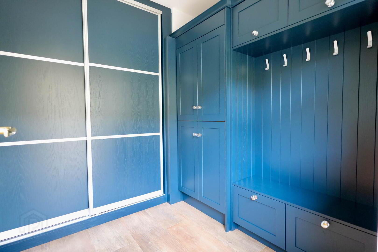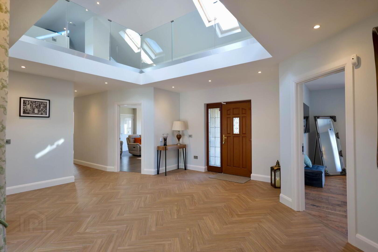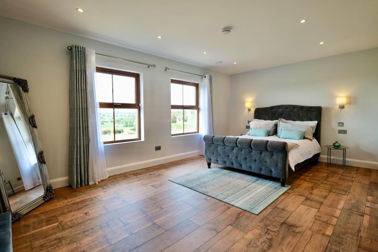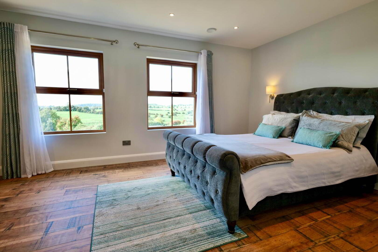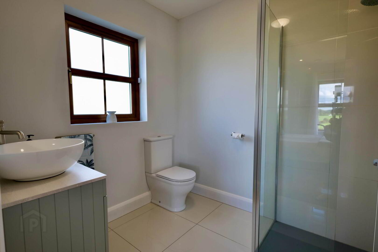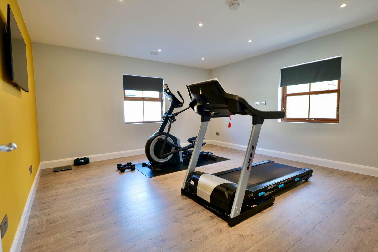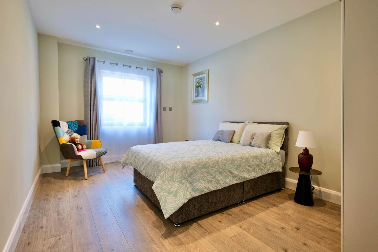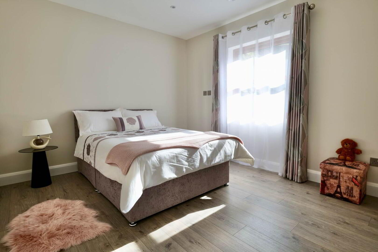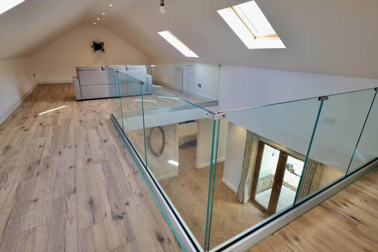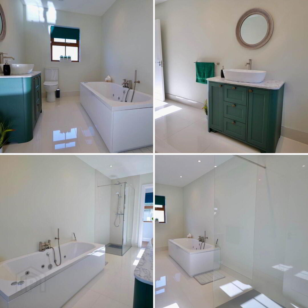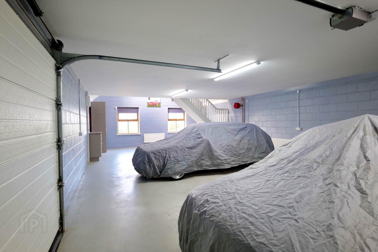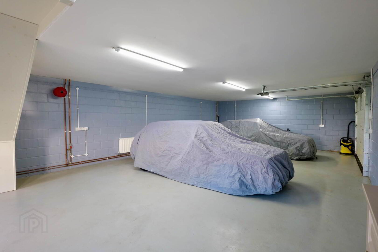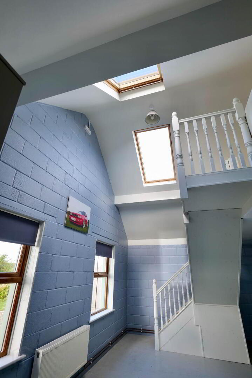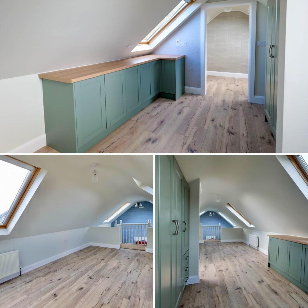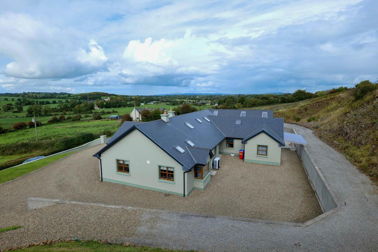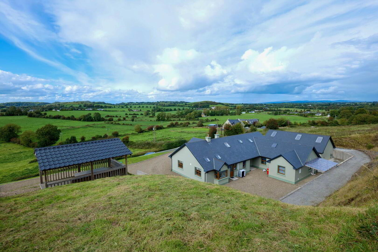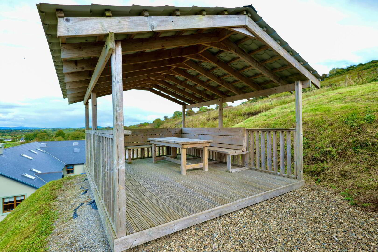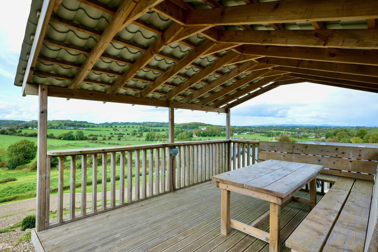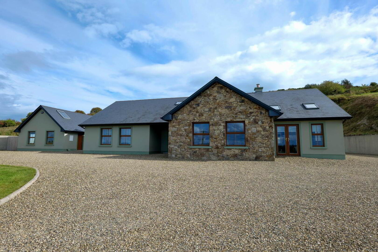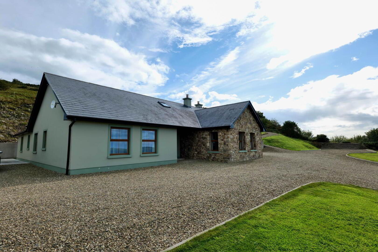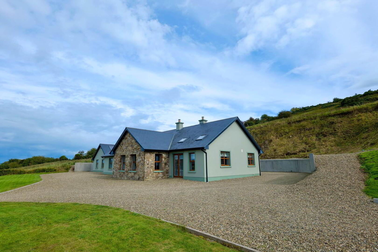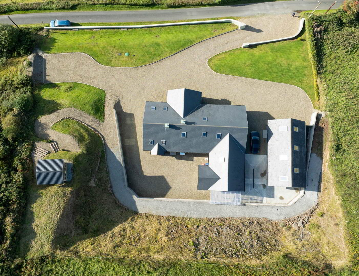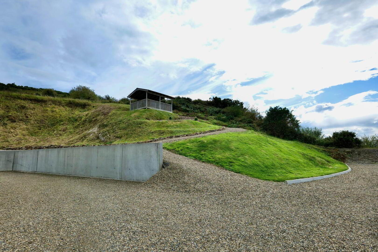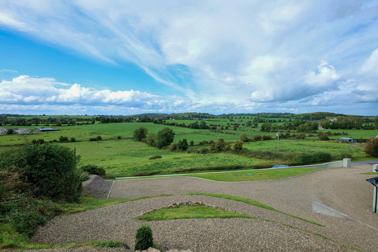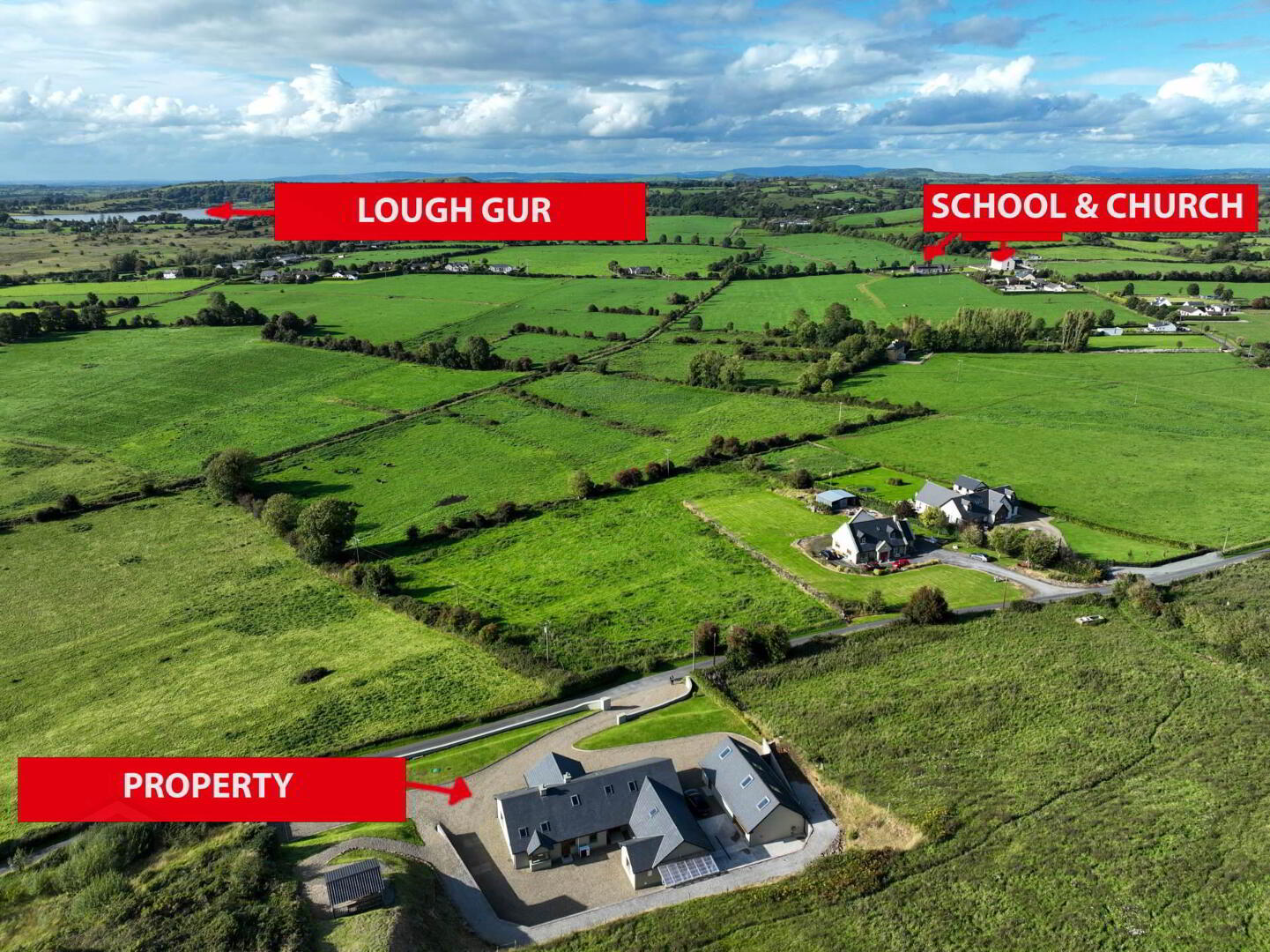Knockderk
Lough Gur, Bruff, V35WV32
4 Bed Detached House
Offers Over €550,000
4 Bedrooms
3 Bathrooms
1 Reception
Property Overview
Status
For Sale
Style
Detached House
Bedrooms
4
Bathrooms
3
Receptions
1
Property Features
Size
282.1 sq m (3,036.3 sq ft)
Tenure
Freehold
Energy Rating

Property Financials
Price
Offers Over €550,000
Stamp Duty
€5,500*²
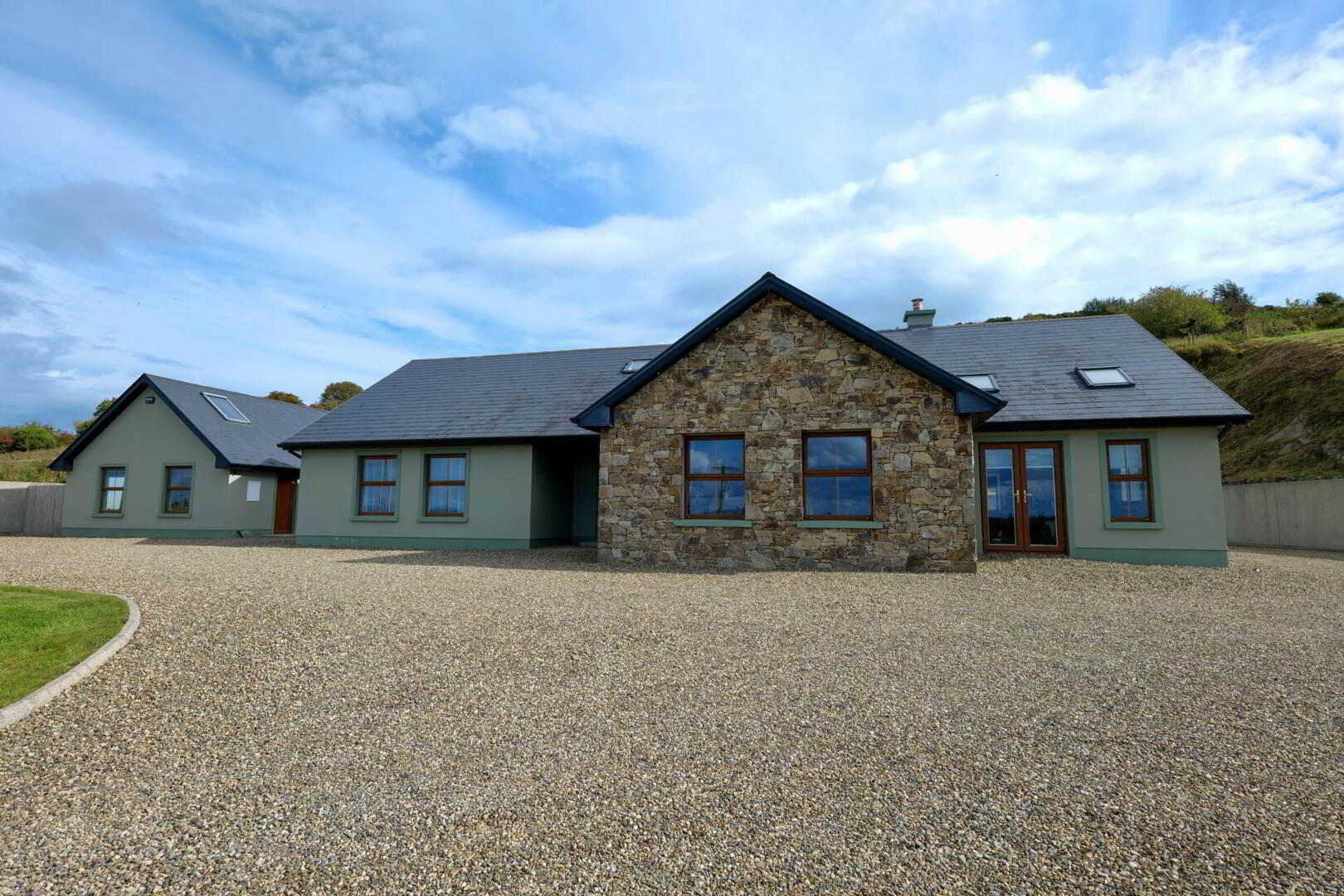
Additional Information
- Built in 2008
- C.0.75 acre elevated site
- Acc. measures C. 282 sq.m / 3036 sq. ft.
- Close proximity of Lough Gur
- Scenic countryside views
- Air to Water Heating
- Lough Gur Water Scheme
- Biocyle SepticTank
- Heat Recovery System Throughout
The home offers an abundance of living space, including a bright and spacious open plan kitchen/dining/living area, a master bedroom with ensuite, a luxurious family bathroom with jacuzzi bath and double shower, as well as a fully floored attic conversion. Modern comforts include an air to water heat recovery system, Biocycle unit, connection to the Lough Gur water scheme, Celtic Fibre broadband, and a charming garden pergola.
Accommodation: Large reception area, Sitting room, Open plan kitchen/dining/living area, Utility/boot room, WC, 4 Bedrooms (master ensuite), Main bathroom and Attic conversion. Externally, a large, detached garage with overhead office space provides excellent versatility for home working or additional storage.
Location:
The property enjoys a highly convenient location:
• Patrickswell school and church 1km
• Holycross Shop & Reardon`s Bar/Restaurant 3.5km
• Bruff 7km,
• Hospital 8.5km
• 30 minutes to N20 Cork Limerick Motorway
• 30 minutes to Limerick City
• 45 minutes to Shannon Airport
This wonderful family home combines countryside charm with modern convenience, offering a rare opportunity for the discerning buyer.
Viewing is highly recommended.
Reception - 18'0" (5.49m) x 16'5" (5m)
Tiled floor, Vaulted ceiling, Velux windows, Recess lighting, Patio doors to rear
Sitting Room - 21'4" (6.5m) x 18'0" (5.49m)
Inset Stove, Timber floor, TV Point, Recess lighting, French doors to Living area
Open Plan Kitchen/Dining/Living Area - 31'10" (9.7m) x 13'9" (4.19m)
Modern Fitted Kitchen with integrated appliances, Vast array of storage, Stove, Vaulted ceiling, Velux windows, Recess lighting, T.V. Point, Patio doors to front of property
Utility/Bootroom - 11'6" (3.51m) x 7'7" (2.31m)
Built in Units, Coat rack & boot bench, Tiled floor
WC
WC, WHB, Tiled floor
Master Bedroom 1 - 21'8" (6.6m) x 21'8" (6.6m)
Large room with timber flooring, dressing room with fitted units & sliderobes, T.V. point, dual aspect windows, recess lighting and
Ensuite - WC, WHB, Shower, Velux window, Tiled floor and shower area
Bedroom 2 - 13'1" (3.99m) x 10'6" (3.2m)
Timber floor, T.V. point, Recess lights, Dual aspect windows
Main Bathroom - 15'5" (4.7m) x 7'3" (2.21m)
WC, Wash hand basin with under sink unit, Jacuzzi Bath, Double Shower, Tiled Floor, Recess lighting
Bedroom 3 - 15'5" (4.7m) x 15'1" (4.6m)
Double Room with timber floor, recess lighting, and built in wardrobe
Bedroom 4 - 11'6" (3.51m) x 10'10" (3.3m)
Double room with timber floor, and recess lighting
Attic conversion - 14'5" (4.39m) x 15'5" (4.7m)
Staircase to mezzanine area with glass balustrades, timber flooring, 4 x Velux windows, recess lighting and built in units.
Detached Garage - 40'0" (12.19m) x 21'0" (6.4m)
Built in 2014, Pumped cavity and o.f.c.h., overhead office
Overhead Office - 12'2" (3.71m) x 23'8" (7.21m)
Built in units with WC (1.9m x 3.6m), also plumbed for shower.
Directions
Coordinates: 52.498697,-8.5089063
Notice
Please note we have not tested any apparatus, fixtures, fittings, or services. Interested parties must undertake their own investigation into the working order of these items. All measurements are approximate and photographs provided for guidance only.

Click here to view the video
