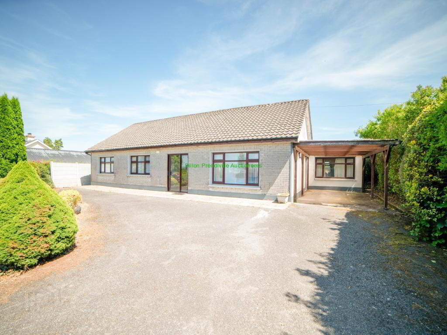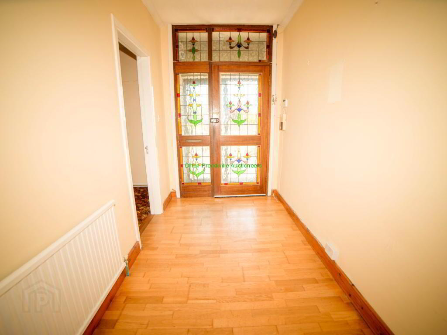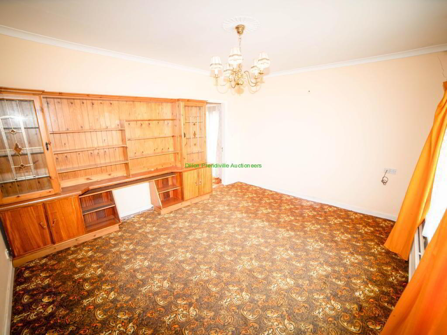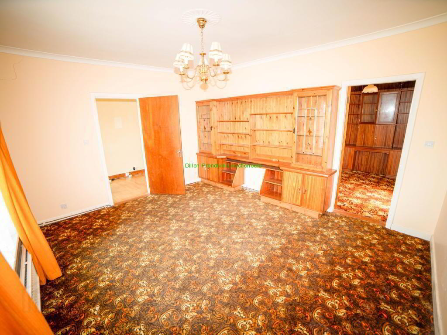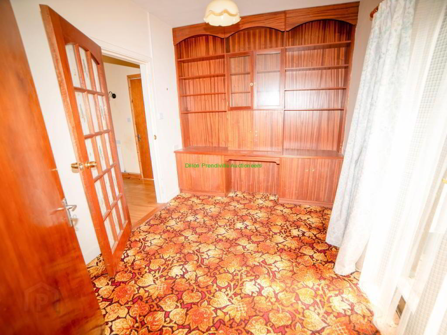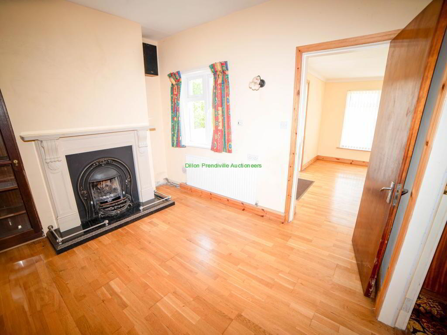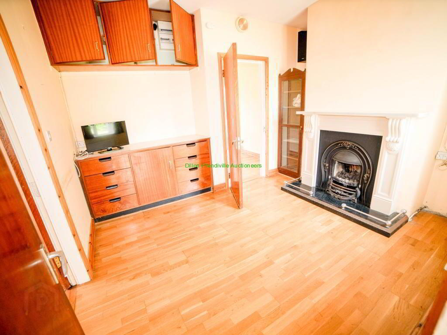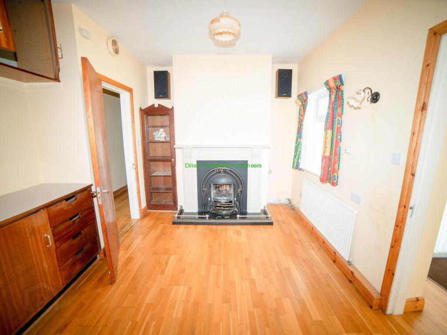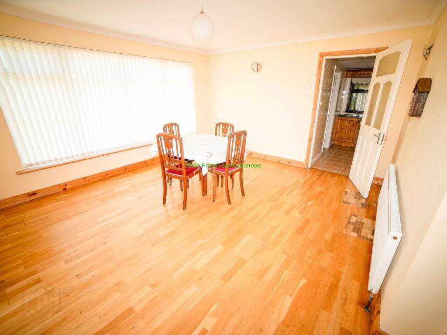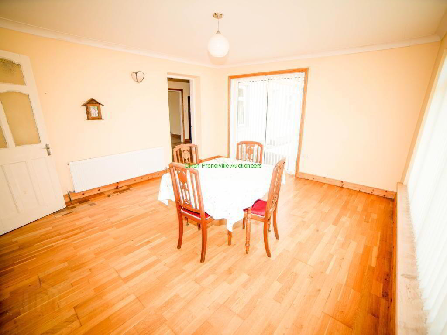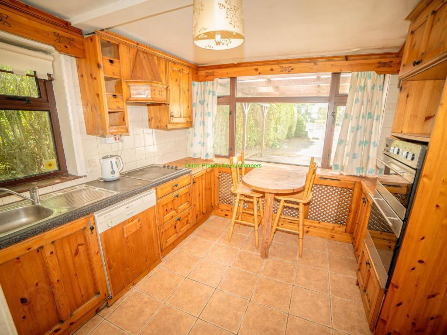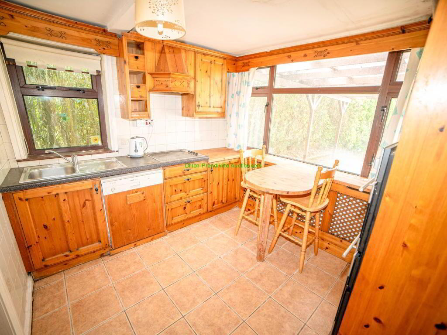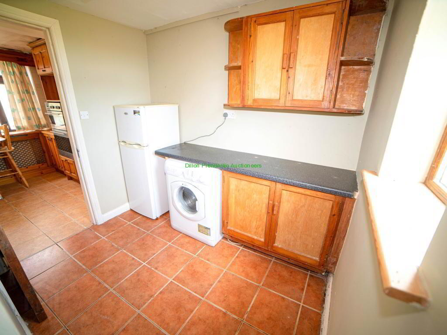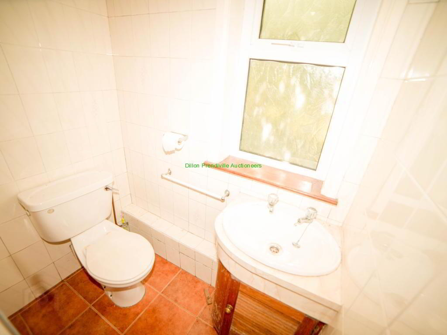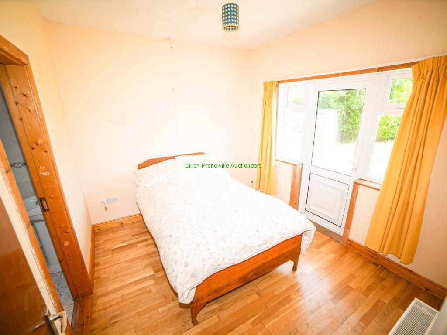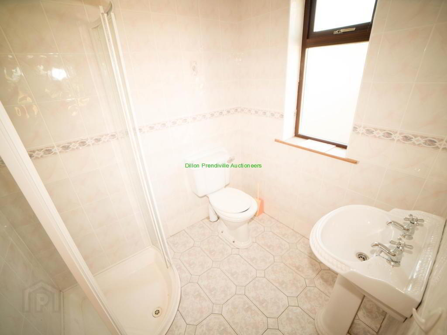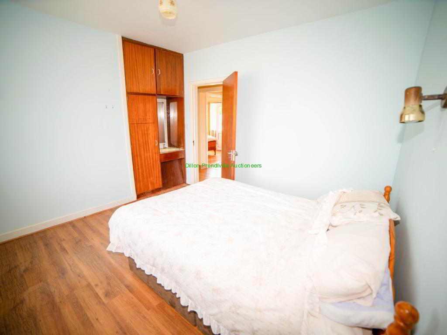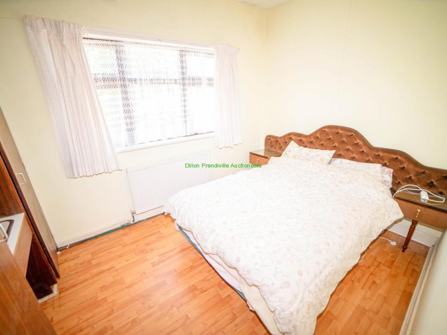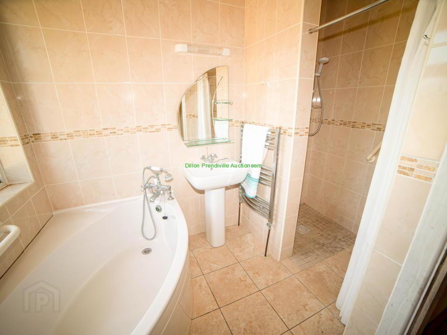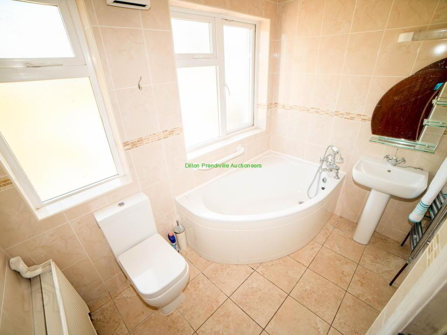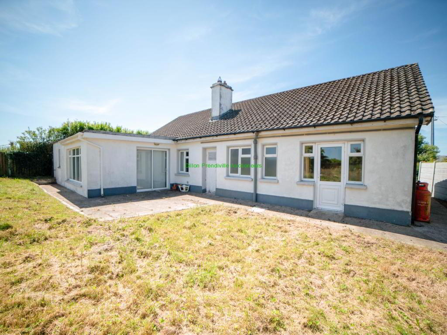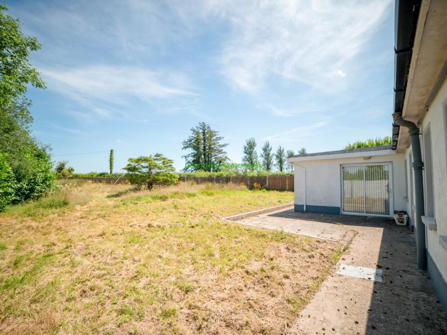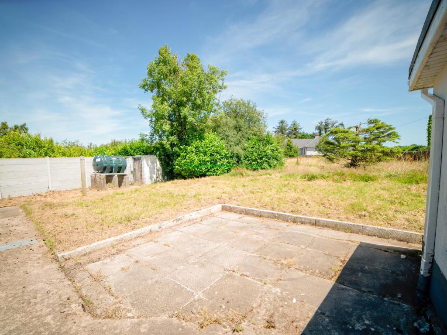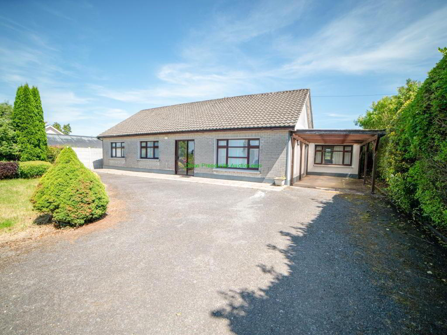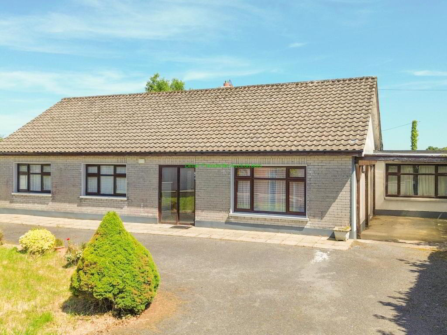Knockanure
Moyvane, V31RT63
3 Bed Detached Bungalow
Price €129,000
3 Bedrooms
2 Bathrooms
Property Overview
Status
For Sale
Style
Detached Bungalow
Bedrooms
3
Bathrooms
2
Property Features
Tenure
Not Provided
Energy Rating

Property Financials
Price
€129,000
Stamp Duty
€1,290*²
Property Engagement
Views All Time
138
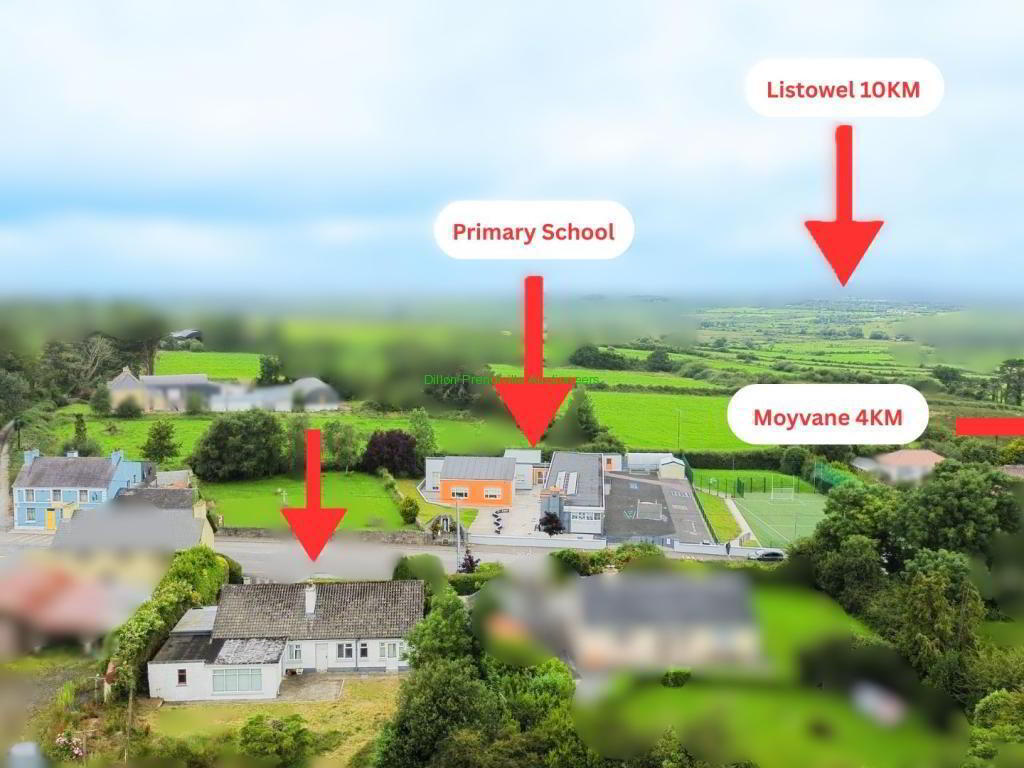
Description
FOR SALE BY ONLINE AUCTION THURSDAY 14TH AUGUST 2025 AT 12 NOON REMOTE BIDDING ONLY You must pre-register to bid on our website www.dpa.ie and follow the Offr tab. Registration closes on Tuesday 13th August 2025 at 16.00 This charming detached bungalow is located in Knockanure village and occupies a mature and generous size site. The dwelling offers spacious accommodation including entrance hall, sitting room, study, reception, living/dining, kitchen, utility, 3 bedrooms (1 Ensuite) and bathroom.FOR SALE BY ONLINE AUCTION THURSDAY 14TH AUGUST 2025 AT 12 NOON
REMOTE BIDDING ONLY
You must pre-register to bid on our website www.dpa.ie and follow the Offr tab.
Registration closes on Tuesday 13th August 2025 at 16.00
This charming detached bungalow is located in Knockanure village and occupies a mature and generous size site. The dwelling offers spacious accommodation including entrance hall, sitting room, study, reception, living/dining, kitchen, utility, 3 bedrooms (1 Ensuite) and bathroom.
There is a mature front garden with gated vehicle access, tarmac driveway and carport with a large mature lawn to the rear. The dwelling is of is of block construction with a brick facade, pitched roof and flat roof to the rear. The property is serviced by on-site septic tank, mains water, oil fired central heating and a gas open fire.
Viewing is a must to appreciate the potential that is on offer here! Viewings are strictly by appointment only - Dillon Prendiville Auctioneers 068-21739.
Accommodation
Entrance Porch & Hall 4.7m x 1.8m Entrance Porch has tiled floor - Hall has semi-solid flooring.
Sitting Room 4.6m x 3.9m Fitted carpet and built-in display.
Study 3.4m x 2.65m Fitted carpet, built-in shelving and French doors to covered patio area.
Reception 2 3.4m x 3.7m Polished granite fireplace with gas fired insert with cast iron surround and built-in display.
Living/Dining 4.0m x 4.4m Dual aspect, overlooking the rear garden and sliding patio door to patio area.
Kitchen/Breakfast 3.2m x 2.8m Tiled floor, fitted kitchen with dishwasher and double oven.
Utility 2.5m x 3.2m Fully fitted units, plumbed for washer/dryer, fridge freezer, wc and whb.
Corridor 4.6m x 1.0m With hot-press and attic access hatch.
Bedroom 1 3.5m x 3.4m Recessed built-in wardrobe and sink.
Bedroom 2 3.0m x 2.7m Recessed built-in wardrobe and sink.
Bedroom 3 (Master) 4.7m x 3.2m Rear door access to garden. Ensuite is fully tiled floor to ceiling with elegant white matching suite, electric shower, wc and whb.
Family Bathroom 2.6m x 2.9m Fully tiled floor to ceiling, corner bath, walk-in tiled shower, wc and whb.
Lock-up Store 1.5m x 1.5m Block built with galvanised roof.
Features
Opposite Knockanure National School - walking distance to Roman Catholic Church.
Block built with brick facade - tiled roof.
Car-port/Patio covered canopy - Tarmac driveway.
Double glazed PVC windows - pumped cavity walls.
Piped gas cylinder X 2 for gas open fireplace.
Flat roof rear extension.
Flynn's Public House.
Moyvane 4 km, Listowel 10km & Abbeyfeale 13 km.
GRANTS AVAILABLE IF APPLICABLE
Local Authority Purchase Renovation Scheme: https://purchaseandrenovationloan.ie/
Vacant Property Grant: https://bit.ly/3KYe1f1
SEAI Grant: https://bit.ly/44f22C4
Home Energy Upgrade Scheme: https://bit.ly/4baYWkR
Septic Tank Grant Scheme: https://bit.ly/43NZCwa
BER Details
BER Rating: E2
BER No.: 103127841
Energy Performance Indicator: 349.12 kWh/m²/yr

