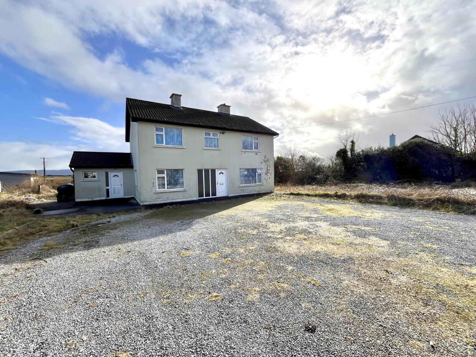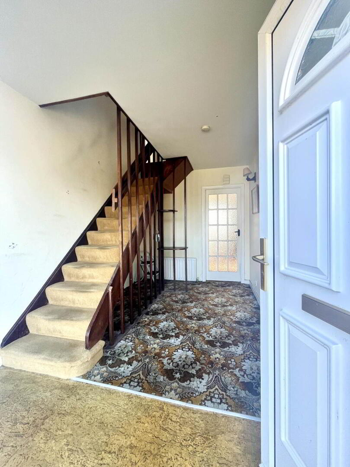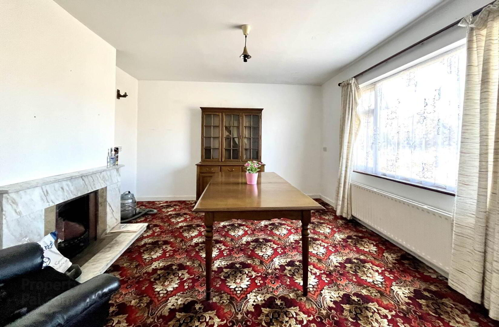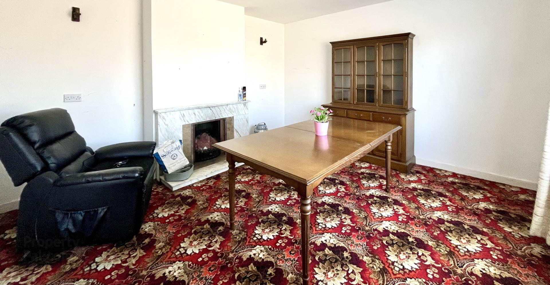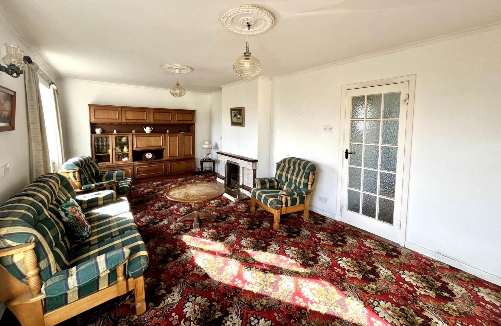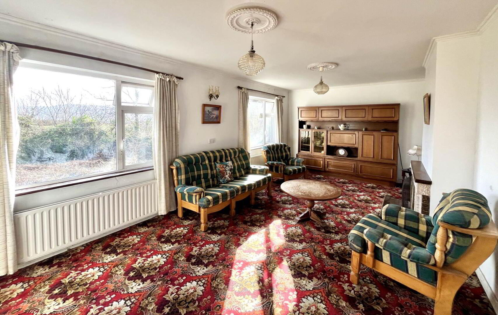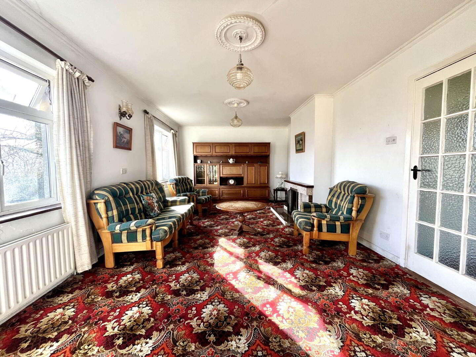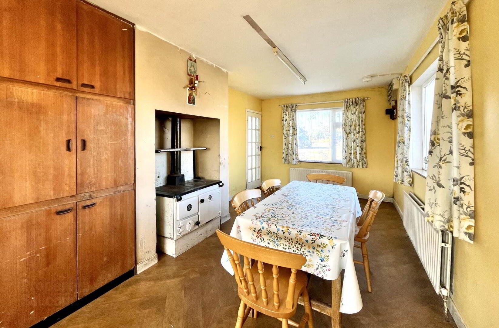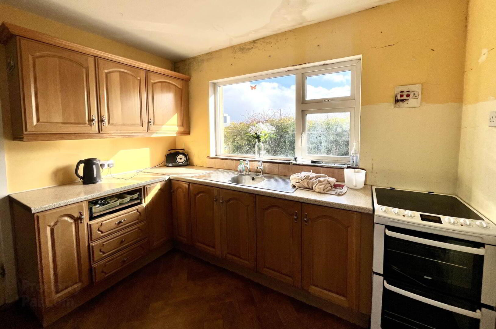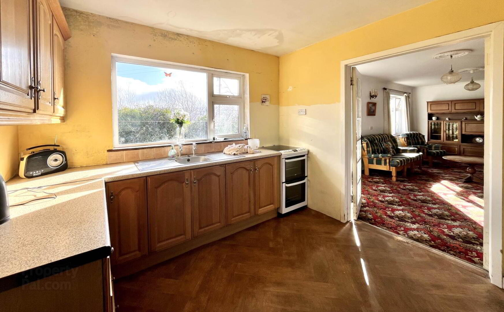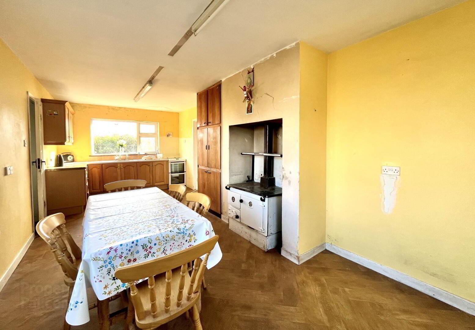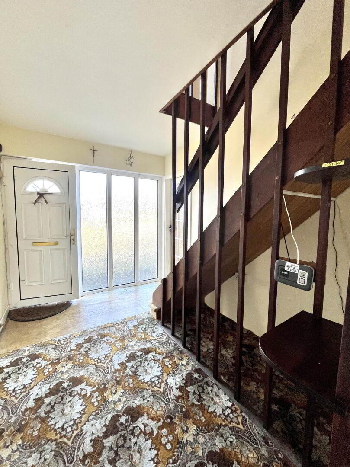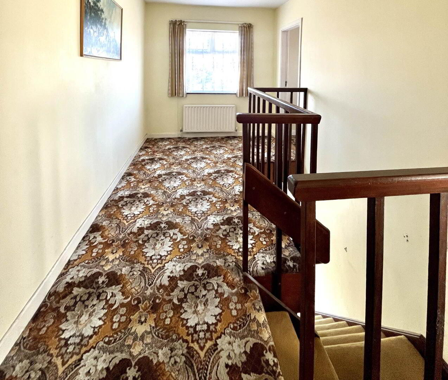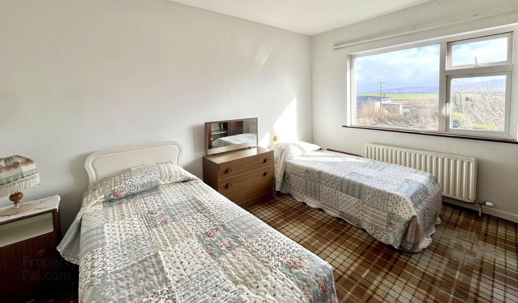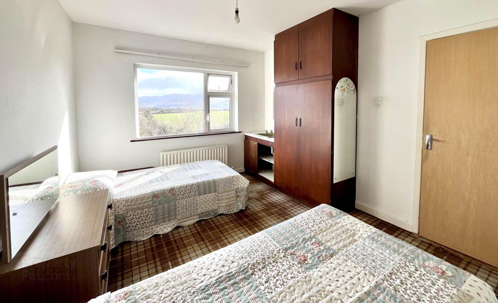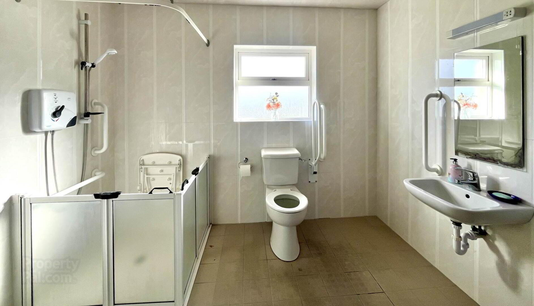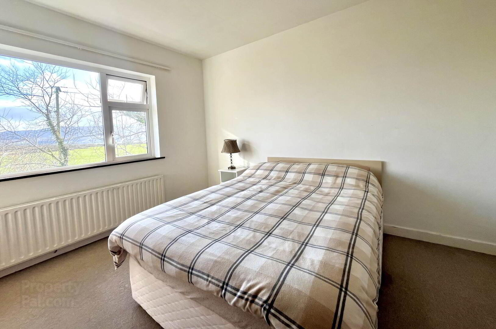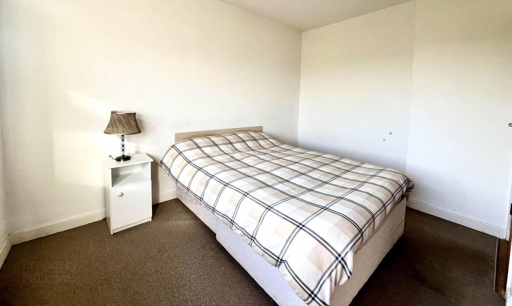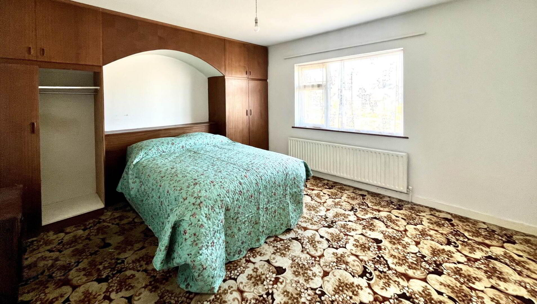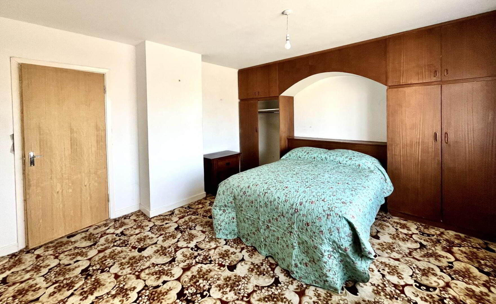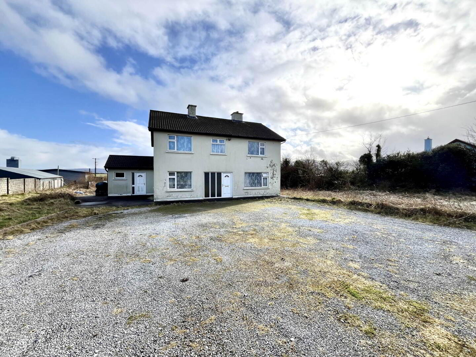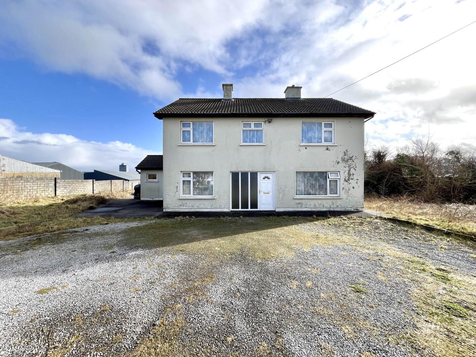Knockanish West,
The Spa
4 Bed Detached House
Price €350,000
4 Bedrooms
1 Bathroom
Property Overview
Status
For Sale
Style
Detached House
Bedrooms
4
Bathrooms
1
Property Features
Size
159 sq m (1,711.5 sq ft)
Tenure
Not Provided
Heating
Oil
Property Financials
Price
€350,000
Stamp Duty
€3,500*²
Property Engagement
Views Last 7 Days
16
Views Last 30 Days
87
Views All Time
422
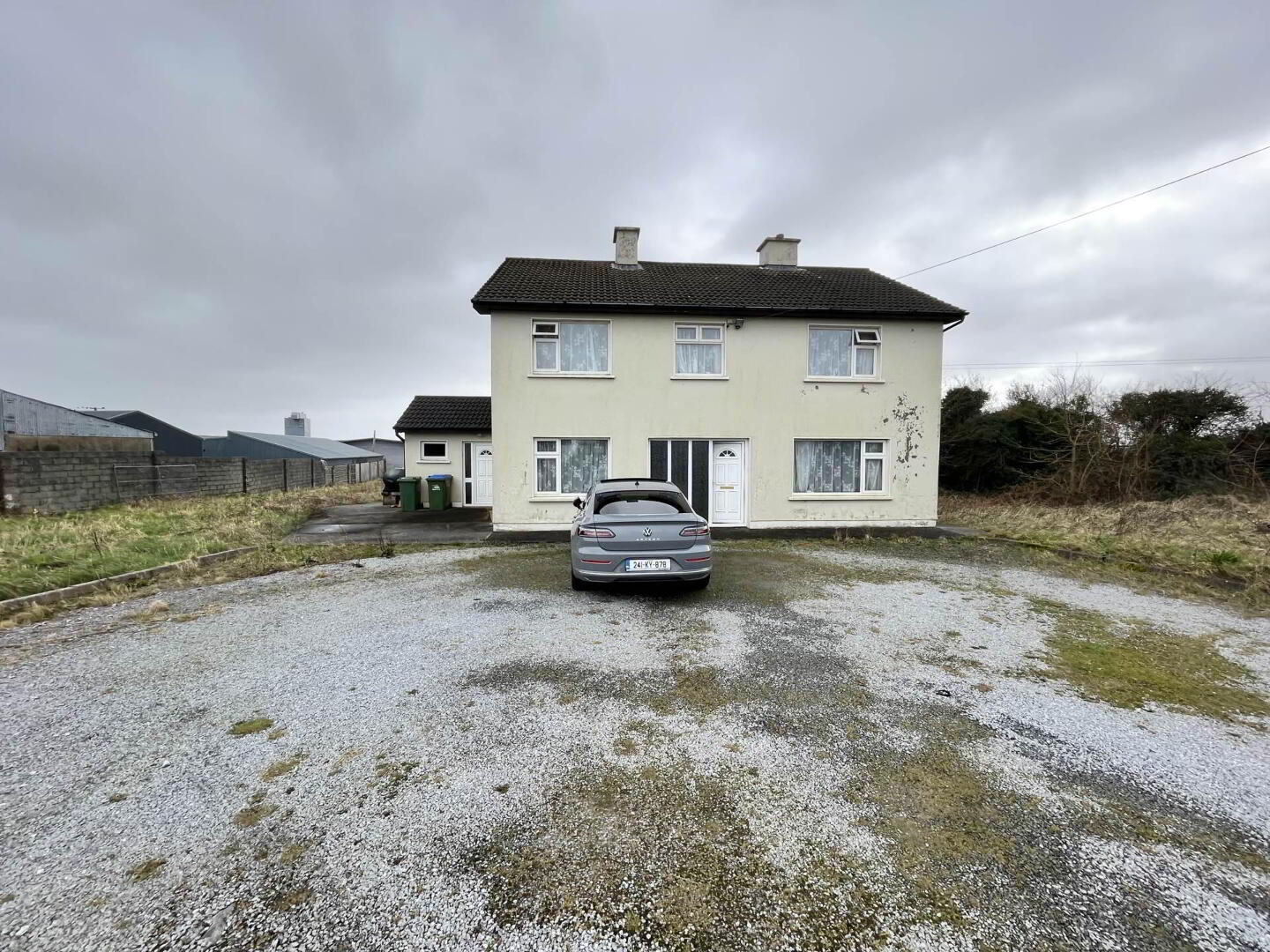
Additional Information
- White DG PVC Windows & doors
- Septic tank on site to rear
- Mains water and electricity
- Cavity wall construction with concrete tile roof
- Large spacious south facing site area
- Ideal location
- OFCH
- Ample space for extention
Gary O`Driscoll & Co. Ltd (PSR License No: 003250-005330) are delighted to offer this ideally situated, 4 bedroom detached property with well-appointed, spacious accommodation throughout to the market. Situated on 0.84 acres
Upon entering the property, you are greeted by a spacious reception room that is perfect for entertaining guests or relaxing with the family. The room is flooded with natural light, creating a warm and inviting atmosphere. The house boasts four generously sized bedrooms, providing plenty of space for a growing family or accommodating guests. The property is in need of some modernisation throughout but provides a blank canvas for any potential buyer.
Outside, the property benefits from a well-appointed south facing rear garden that is perfect for enjoying the outdoors on sunny days. There is also a driveway with ample parking space for multiple vehicles. The property is services by mains water and electricity with the septic tank located to the rear.
This property offers a tranquil setting with easy access to a range of ammenities such as Mercy Mounthawk Secondary School, Scoil Eoin & Holy Family Primary Schools, Garvey`s Supervalu and the Bons Secours Hospital. The property is also ideally located just 7km from Fenit beach & 9km from Banna beach.
Entrance lobby - 3.92m (12'10") x 2.43m (8'0")
Sitting room - 4.25m (13'11") x 3.92m (12'10")
Family room - 3.67m (12'0") x 6.81m (22'4")
Kitchen/Dining room - 3.13m (10'3") x 7.71m (25'4")
Utility room - 2.69m (8'10") x 3.47m (11'5")
Landing - 5.29m (17'4") x 2.43m (8'0")
Bedroom 1 - 3.92m (12'10") x 4.26m (14'0")
Bedroom 2 - 3.15m (10'4") x 4.02m (13'2")
Bedroom 3 - 3.65m (12'0") x 3.66m (12'0")
Bedroom 4 - 3.14m (10'4") x 3.55m (11'8")
Bathroom - 2.66m (8'9") x 2.97m (9'9")

