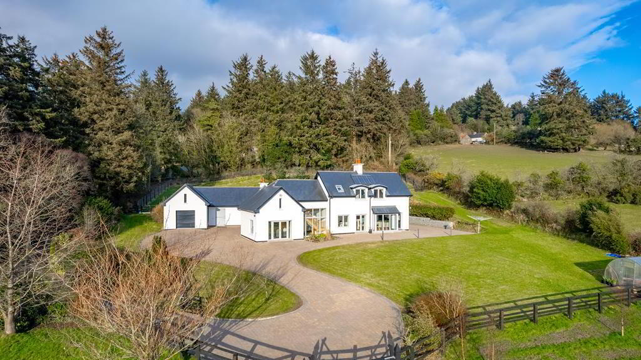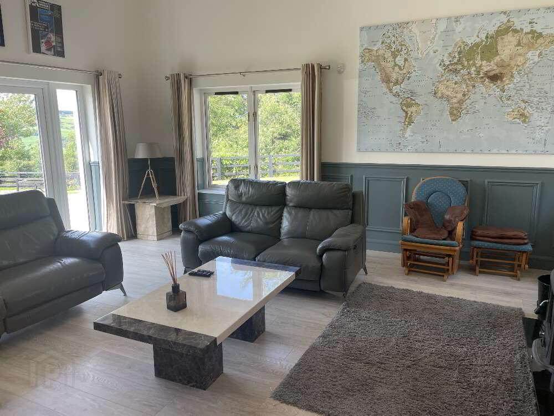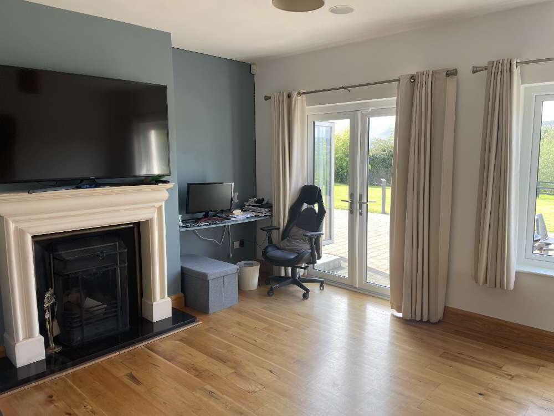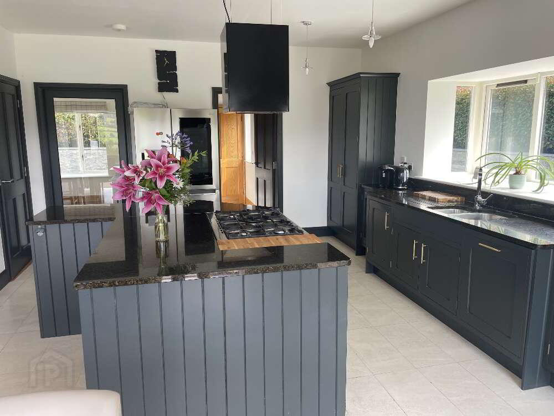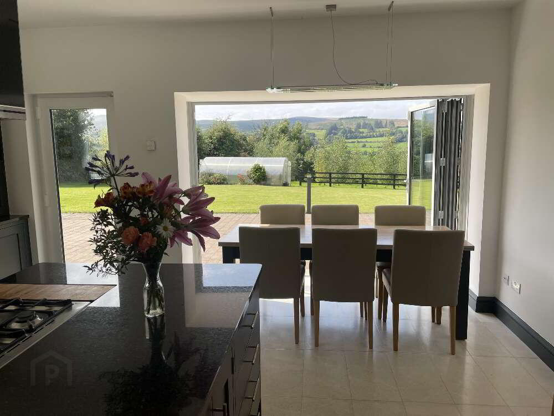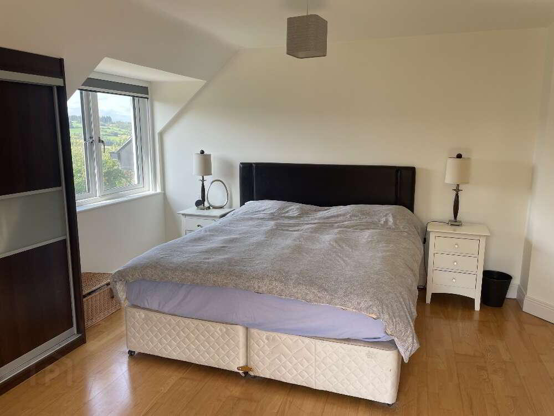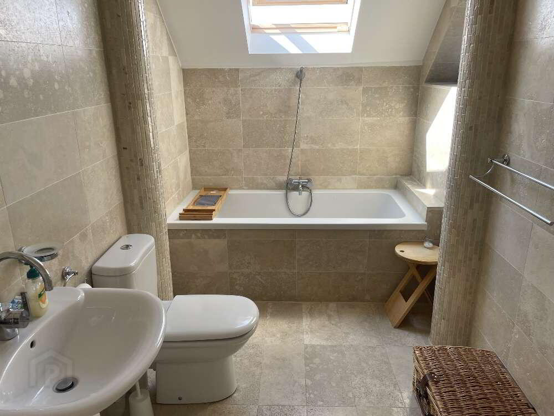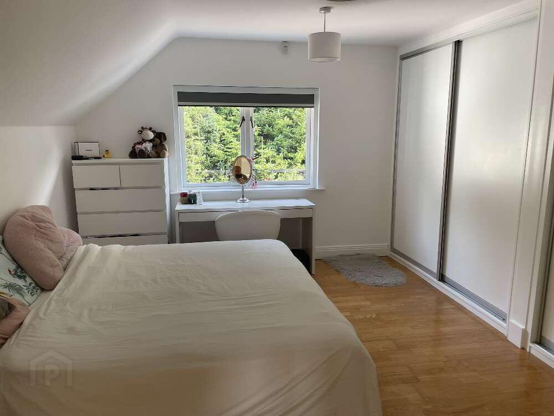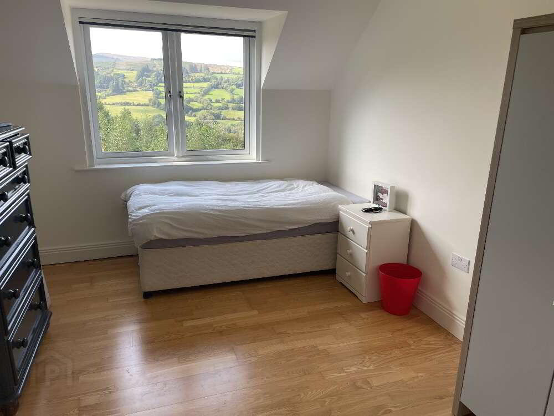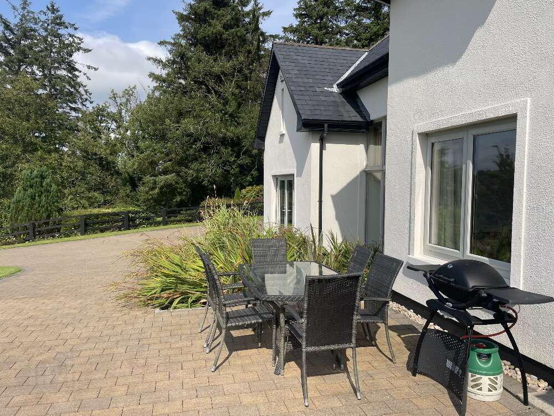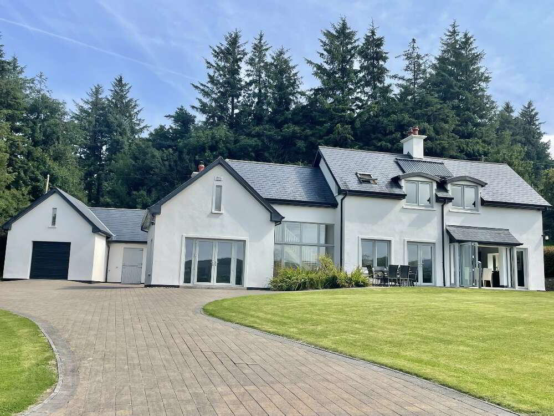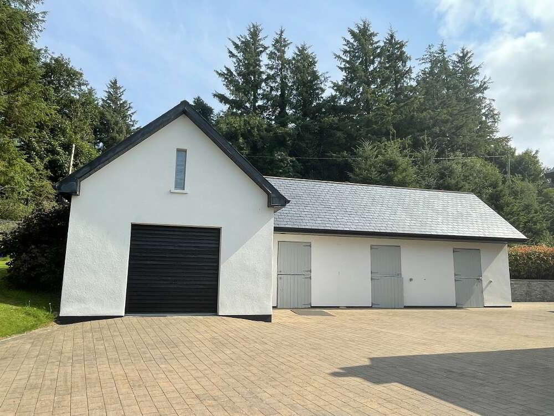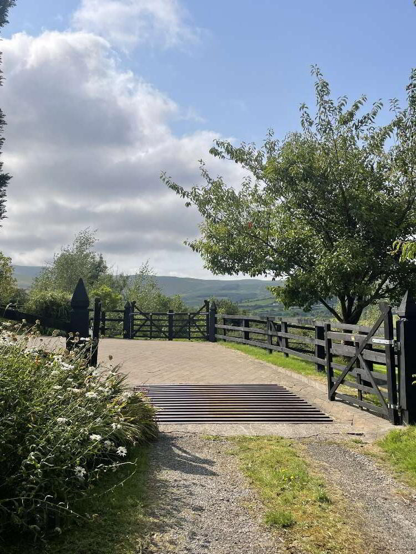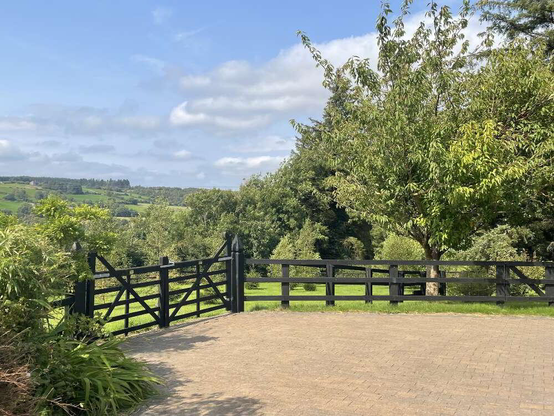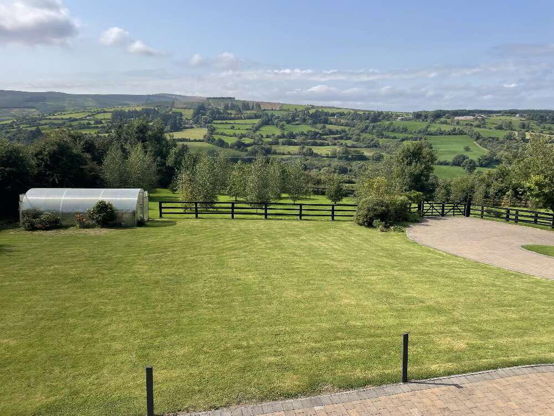Knockanaffrin
Ballymacarbry, E91CR63
4 Bed Detached House
Price €585,000
4 Bedrooms
2 Bathrooms
Property Overview
Status
For Sale
Style
Detached House
Bedrooms
4
Bathrooms
2
Property Features
Size
200 sq m (2,152.8 sq ft)
Tenure
Not Provided
Energy Rating

Property Financials
Price
€585,000
Stamp Duty
€5,850*²
Property Engagement
Views Last 7 Days
31
Views Last 30 Days
143
Views All Time
564
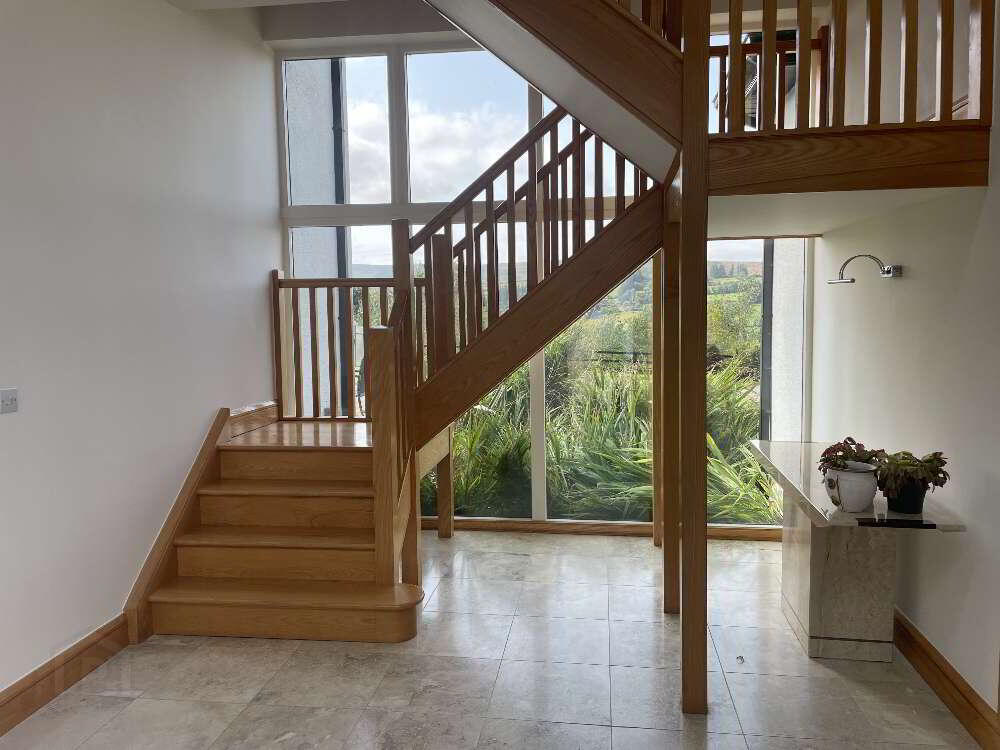
Additional Information
- High Specification finish
- Concrete floors at first floor level
- Underfloor heating at ground and first floor levels
- Extensively landscaped
- Turnkey family home
- Ballymacarbry village 8 km
- Clonmel 18km
- Dungarvan 30km
- All Light fittings, window furnishings, floor coverings, integrated appliances.
-
- Private water supply
- Septic tank
- Air to water heating
- Solar panels
- Primary school
- Community centre
- GAA Facilities
- Local Shops
- Pubs
Accommodation
Entrance Hall
4.50m x 3.40m Tiled floor, feature timber staircase with large picture windows overlooking the surrounding panorama.
Sitting Room
6.00m x 4.35m Feature marble fireplace with cast iron stove, cathedral style ceiling, wall panelling, large picture windows overlooking the gardens, double doors with access to front patio.
Inner Hallway
5.70m x 1.60m Timber flooring, window overlooking rear garden
Living Room
5.00m x 4.00m Feature marble fireplace with cast iron stove, solid timber flooring, french doors overlooking front garden
Bedroom 1
4.20m x 2.80m Timber flooring, windows overlooking rear courtyard
Kitchen/Dining Room
5.60m x 5.00m Floor & eye level Bespoke kitchen units, marble worktops, large centre island with fitted gas hob and extractor, integrated dishwasher, bi-fold doors opening on to front patio, fabulous views over the surrounding panorama
Utility Room
3.15m x 1.60m Fitted floor and eye level units,, plumbed for washing machine & dryer, door to the side.
Guest WC
1.60m x 1.20m Tile floor
First Floor
Hallway
7.30m x 1.50m Large velux windows, timber flooring
Bathroom
3.50m x 1.80m Full bathroom suite, tiled floor to ceiling.
Bedroom 2
3.90m x 2.60m Timber flooring, front aspect
Bedroom 3
4.40m x 4.40m Built in wardrobes overlooking front garden, timber flooring.
Master Bedroom
5.15m x 4.45m Built in wardrobes, timber flooring, front aspect, Ensuite off.
En-suite
2.70m x 1.55m Tiled floor to ceiling, large velux window
Garage
7.20m x 4.70m Garage is built of 4 units including 3 stable units plus a large workshop with car lift and cathedral ceiling. Workshop measures 7.2 x 4.7 Stables measure c. 3.6 x 2.6 each
Outside
-Extensively landscaped gardens. -Generous cobblelock driveway -Spacious patio areas -Detached Garage/Workshop + 3 stables -3 fenced and railed paddocks -Polytunnel -Pond with frogsDirections
E91CR63
BER Details
BER Rating: B1
BER No.: 118048099
Energy Performance Indicator: 93.3 kWh/m²/yr

