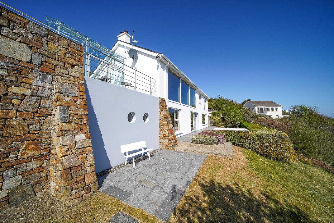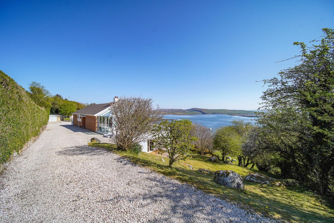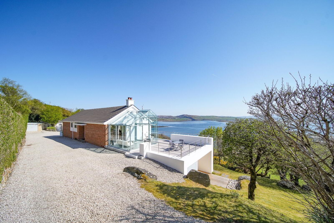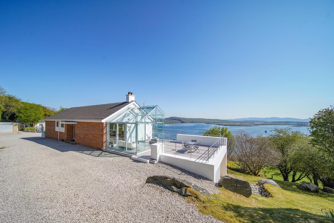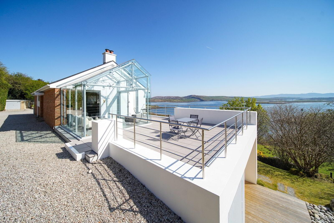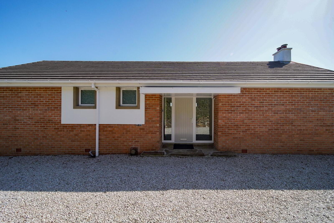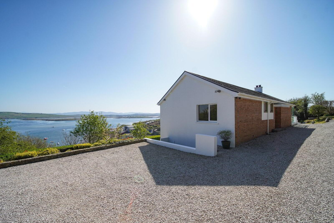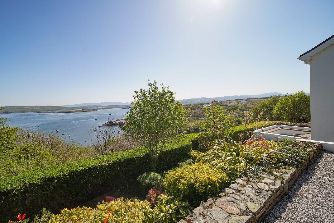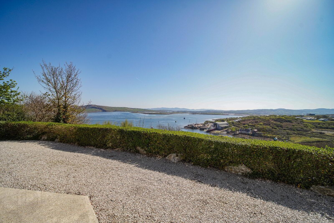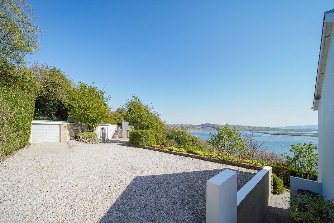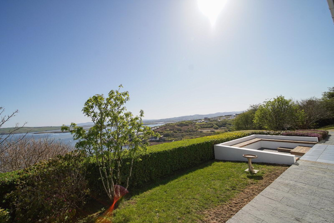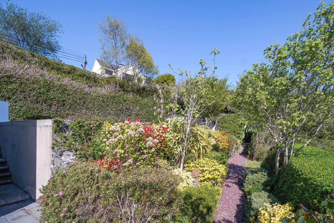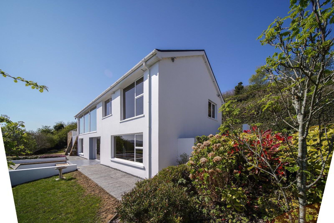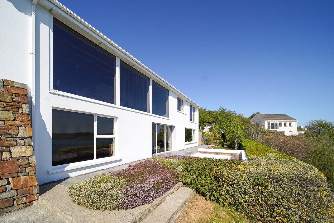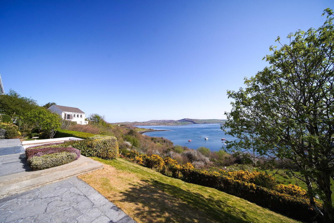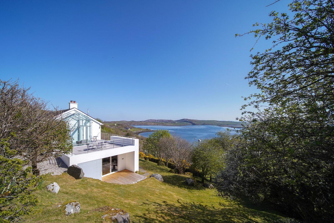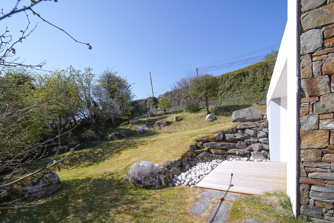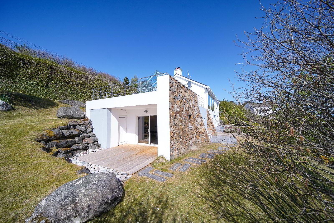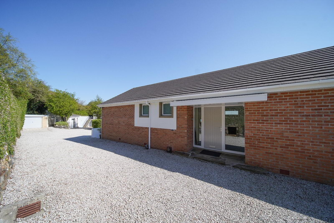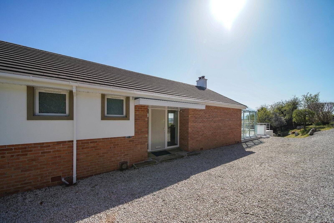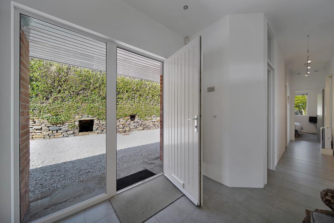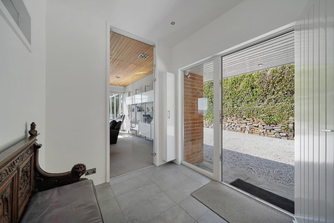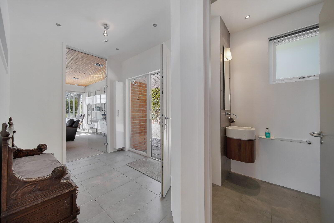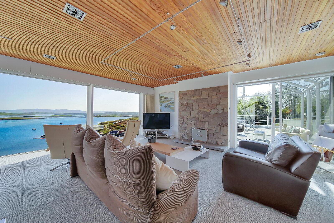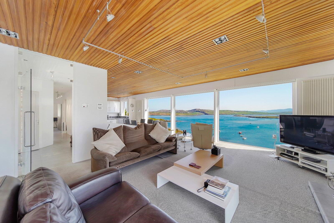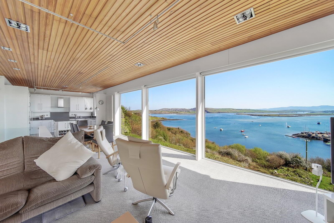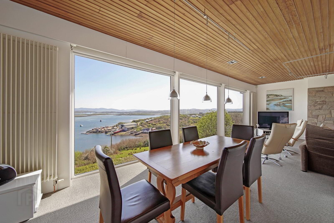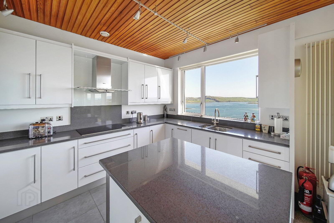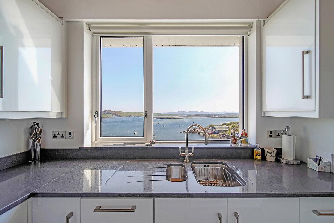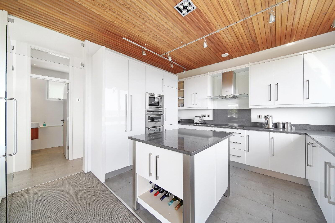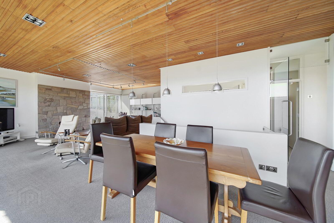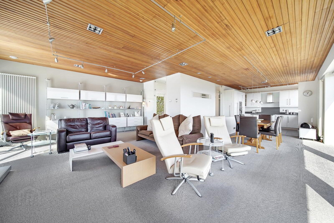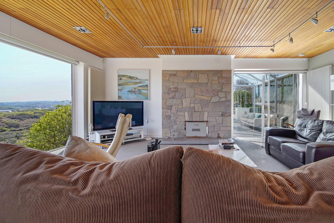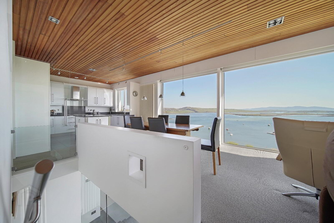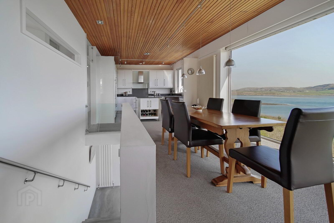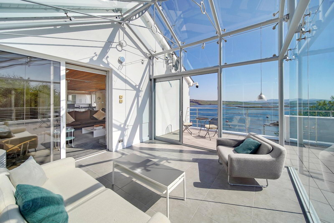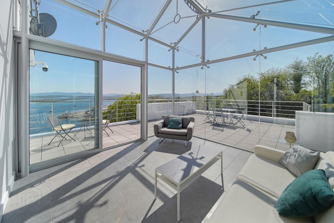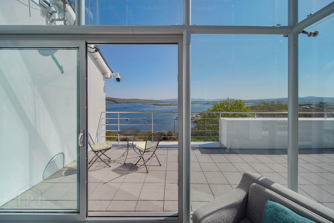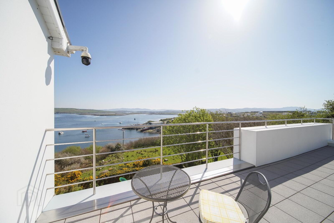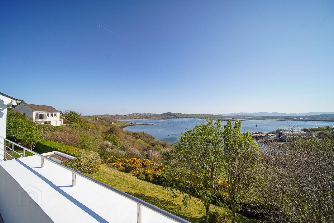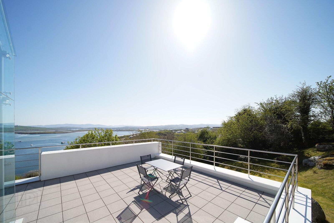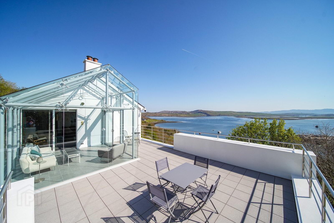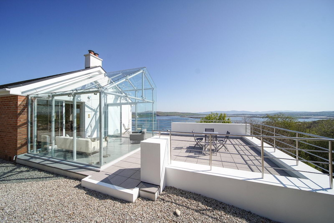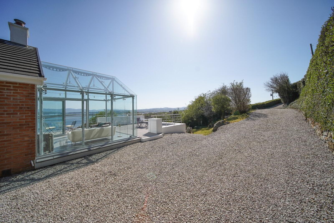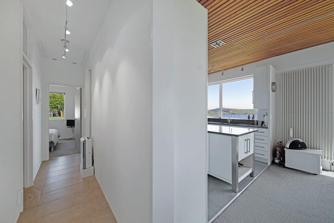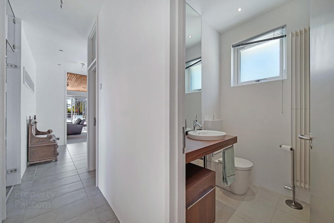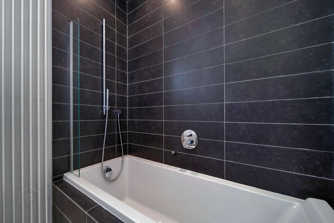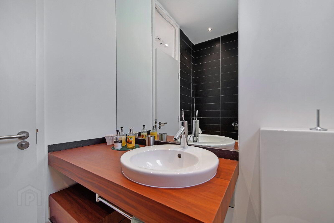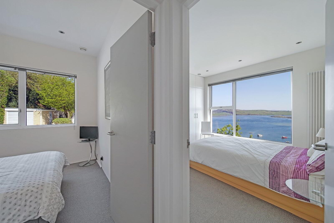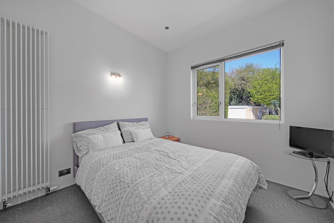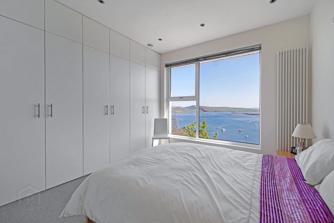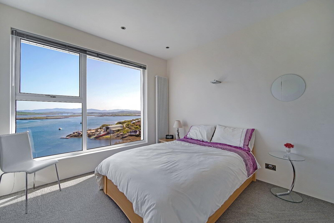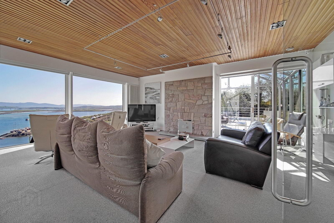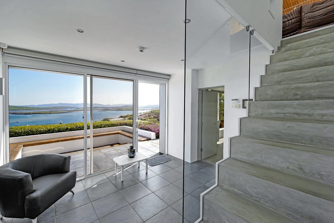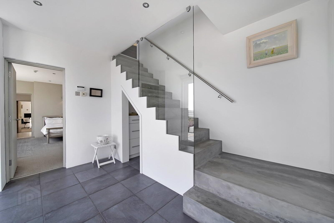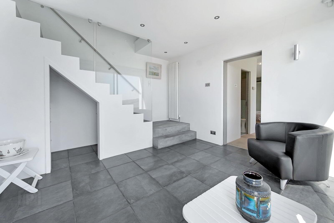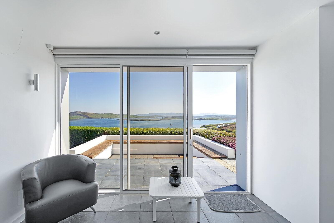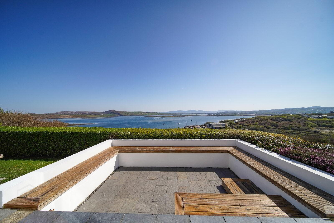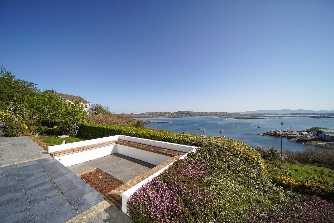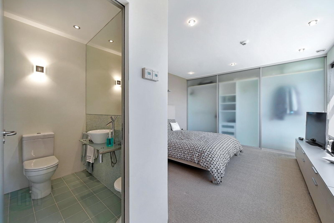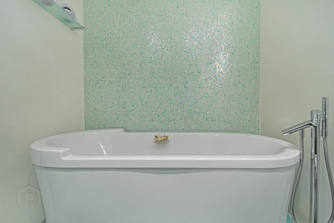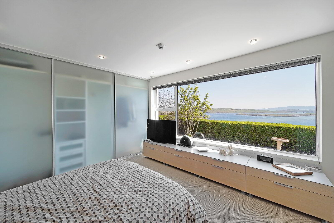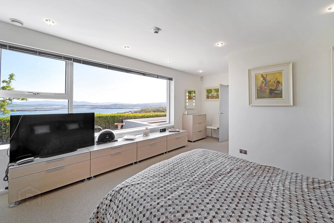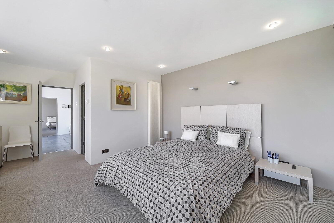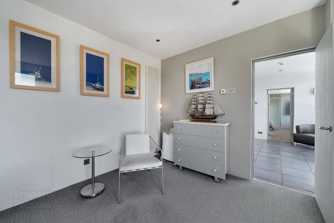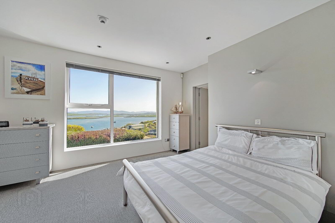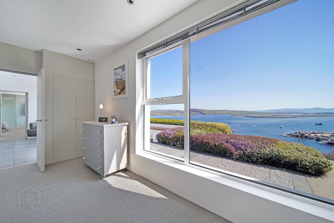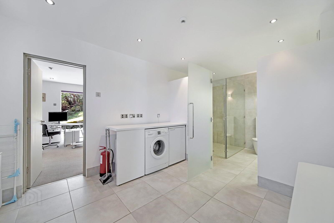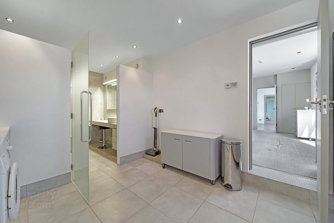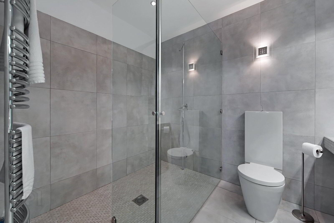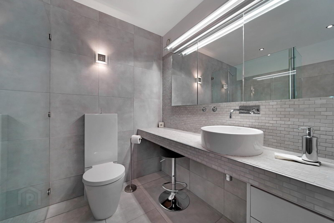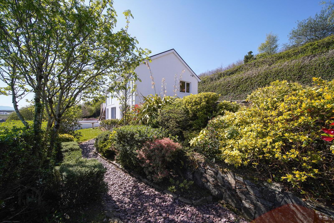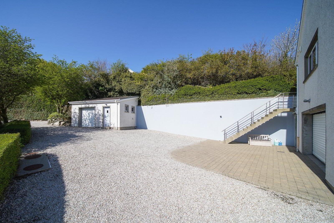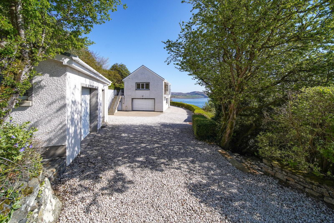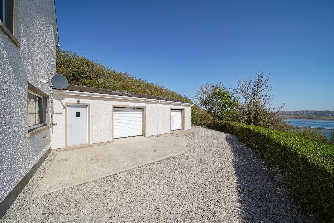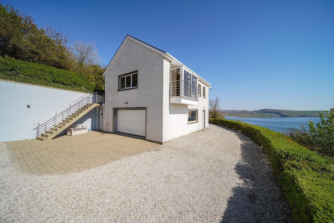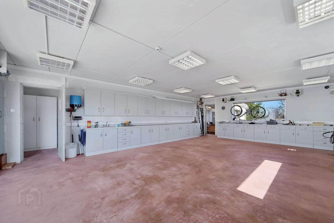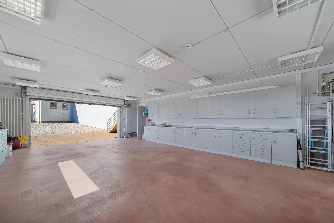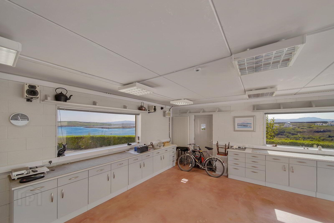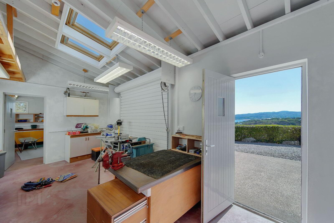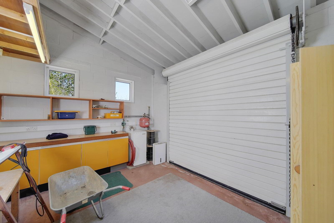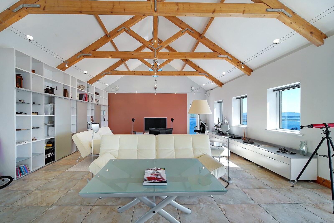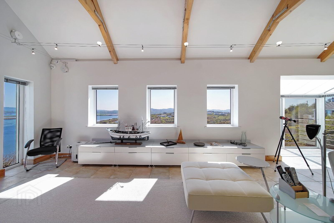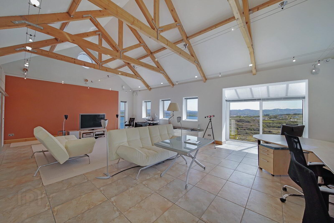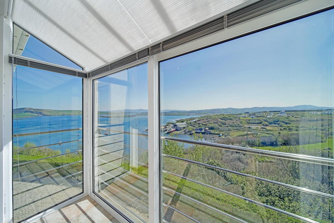Kinnalargy
Downings, F92FVF1
4 Bed House
Asking Price €1,250,000
4 Bedrooms
4 Bathrooms
3 Receptions
Property Overview
Status
For Sale
Style
House
Bedrooms
4
Bathrooms
4
Receptions
3
Property Features
Tenure
Not Provided
Energy Rating

Property Financials
Price
Asking Price €1,250,000
Stamp Duty
€15,000*²
Property Engagement
Views Last 7 Days
118
Views Last 30 Days
1,009
Views All Time
11,925
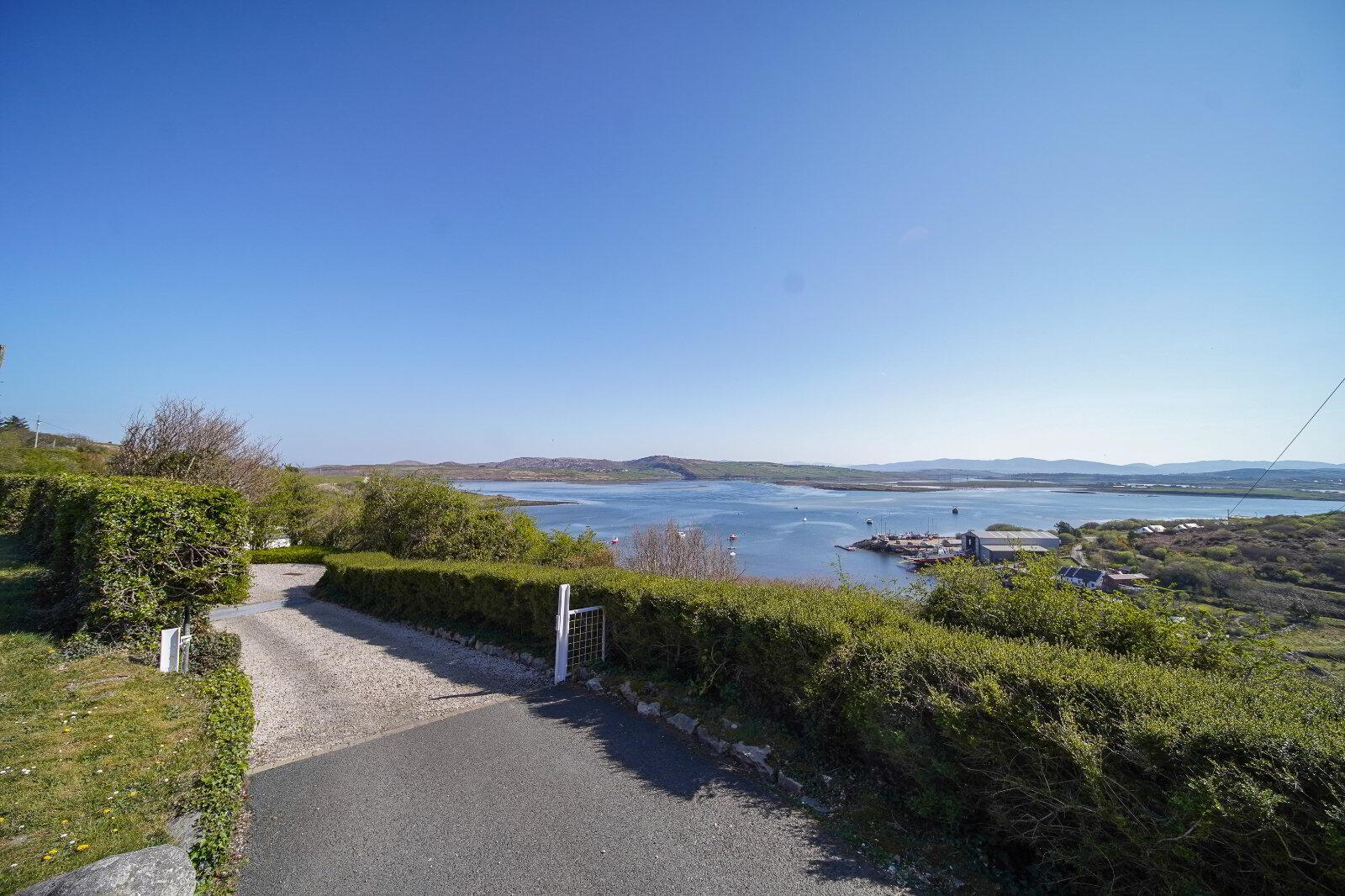 DNG Boyce Gallagher are thrilled to present this exceptional property to market. This architecturally designed property features a distinctive residence and large recreational building on a private site with stunning water views.
DNG Boyce Gallagher are thrilled to present this exceptional property to market. This architecturally designed property features a distinctive residence and large recreational building on a private site with stunning water views. This stunning house has been recently refurbished to an extraordinary standard, incorporating modern design elements and high-tech features that cater to contemporary living. Nestled on a private and secluded site of nearly 3 acres, this home offers breathtaking views over the water and striking Donegal landscape beyond.
ACCOMMODATION:
Entering the property, you begin your journey down a well-maintained driveway. This inviting path is lined by manicured hedging and mature shrubbery, creating a sense of privacy and tranquillity while traditional stone walls add a touch of classic charm.
As the main house comes into view its unassuming red brick façade is warm and welcoming, yet it belies the expansive modern and contemporary interior that awaits. When you step inside, an abundance of natural light floods through strategically placed glass elements, while large windows and interior glass doors allow light to cascade throughout the property. The entrance hall features smart tiling that complements the modern, minimalist aesthetic.
The heart of this home is its expansive open plan living, dining, and kitchen area. The design maximises natural light with three impressive floor-to-ceiling windows that frame picturesque views of the bay. The feature timber panelled ceiling adds warmth and character to the space, while smart mood lighting allows for customisable ambiance throughout the day and night.
The kitchen is equipped with high-end Bosch appliances that will delight any culinary enthusiast. Thoughtfully designed for both functionality and style, it includes ample storage space and high gloss finishes that complement the overall aesthetic of the home.
A standout feature of this property is the all-glass solarium located on the roof top terrace which offers panoramic views. This adaptable area, accessible via sliding glass doors in the lounge, features underfloor heating, ensuring year-round comfort and usability.
This property boasts four generously sized bedrooms, each designed with comfort in mind. Accompanying these bedrooms are four luxurious bathrooms featuring modern fixtures and fittings.
There is a further spacious room to the ground floor, currently utilised as a gym, that boasts sliding doors leading onto its own private deck.
The exterior of the property is equally impressive, featuring beautifully landscaped gardens and the rear façade of the building is adorned with extensive stone cladding. A sunken patio area invites outdoor entertaining or quiet relaxation while enjoying the serene environment.
Situated within the grounds is a two-storey detached recreational building. On the ground floor, the building boasts a expansive garage that provides extensive storage capabilities with durable concrete floors. This space is designed to accommodate various vehicles and equipment. Beyond the main garage, there is a dedicated workshop and tool area with its own access via roller door, perfect for DIY projects or maintenance tasks. Along with storage rooms, the ground floor also houses essential plant equipment that services the entire complex.
Accessed via external stairs, the first floor presents an open-plan layout offering versatile usage options including recreation or additional accommodation (subject to planning permission). The bright and airy space features a vaulted ceiling with exposed beams. Triple aspect windows and a loggia balcony with sliding glass doors allow natural light to flood the area while providing stunning views overlooking the bay.
SPECIAL FEATURES:
The property has recently undergone extensive renovation and boasts a range of high-tech innovations designed for comfort, security, and efficiency.
The property features an oil-fired central heating system equipped with smart controls, allowing for precise temperature management. This system is complemented by underfloor heating throughout the ground floor. Designer radiators are installed throughout the entire property, providing both functionality and aesthetic appeal. In addition to the primary heating system, there is a backup electric heating system. The entire heating setup can be controlled remotely, offering convenience and flexibility to the homeowner.
The property is equipped with a Mechanical Ventilation with Heat Recovery (MVHR) system. This advanced ventilation solution not only improves indoor air quality but also recovers heat from outgoing air to pre-warm incoming air, enhancing energy efficiency.
High-spec low-voltage lighting is installed throughout the property, featuring adjustable brightness settings that allow residents to create various moods depending on their preferences or activities.
Security is paramount in this property, which includes comprehensive CCTV coverage across the entire complex with high-definition cameras ensuring constant monitoring. An extensive alarm and fire detection system further enhances safety measures within the home.
Additionally, a backup diesel generator is available to maintain power during outages.
Finally, all roof space has been insulated and floored effectively to maximise energy efficiency and provide additional storage options.
LOCATION:
The picturesque coastal village of Downings, located in the northwest of Ireland, in County Donegal, is renowned for its stunning natural beauty, rich history, and vibrant cultural scene. The village is situated on the Sheephaven Bay, providing breathtaking views of the Atlantic Ocean and the surrounding landscapes.
A haven for nature lovers, with its unspoiled beaches, clear blue waters, and rolling hills, the area boasts several popular beaches, including Tramore Strand, a Blue Flag beach known for its golden sands and water sports activities. Glenveagh National Park, the second largest in Ireland, is only 25 km away.
Known for its vibrant cultural scene, the famous Singing Pub (An Sibín Ceoil) hosts lively music sessions and the village is home to the popular Harbour Bar and Fisk Seafood Bar.
The nearby village of Glen is home to The Olde Glen Bar, one of only two restaurants in Donegal to be included in the prestigious Michelin Guide. The Downings Music Festival takes annually, across venues including pubs, hotels, and outdoor stages.
ROSAPENNA GOLF RESORT:
Little over a kilometre away is Rosapenna, a stunning and highly regarded golf resort, renowned for its three 18-hole championship links courses, the Old Tom Morris Links, the Sandy Hills Links and the St. Patricks Links, all of which offer breathtaking views of Sheephaven Bay and the surrounding coastal landscape.
Rosapenna's origins date back to 1891 when Old Tom Morris, a legendary golf course architect, designed and constructed the first course, known today as the Old Tom Morris Links. The resort has continued to expand and evolve over the years, with the second course, Sandy Hills Links, being added in 2003 by acclaimed golf course architect Pat Ruddy.
In 2021 the new St Patrick's Links by Tom Doak opened, taking the golf world by storm, debuting as the highest new entry at #55 in the GOLF Magazine Top 100 in the World 2021-22. Further testament to the initial World ranking, this Doak design has risen 6 places to break into the World's Top 50 at #49 in the 2023-24 GOLF Magazine Top 100 in the World rankings.
** The particulars are set out as a general outline for the guidance of intending purchasers and do not constitute part of, an offer or contract. All descriptions, dimensions, references to condition and necessary permissions for use and occupation, and other details are given in good faith and are believed to be correct, but any intending purchasers or tenants should not rely on them as statements or representations of fact but must satisfy themselves by inspection or otherwise as to the correctness of each of them**
Rooms
Entrance Hall
Tiled Floor | Composite Front Door with Glazed Side Panels | Designer Radiators | Wall Hung Storage Cupboard
Kitchen:
Tiled Floor | High, Low and Full-Length Storage Units with White High-Gloss Front | Kitchen Island | Granite Worktops | Fully Integrated High End Bosch Appliances including Double Oven and Grill, Microwave, Induction Hob, Extractor, Fridge/Freezer and Dishwasher | Stainless Steel Undermount 1 ½ Sink
Lounge / Dining Area:
Carpet Flooring | Feature Stone Clad Chimney Breast | Recessed and Track Adjustable Smart Adjustable Lighting to the Lounge, Smart Adjustable Pendant Lights to the Dining Area | 3 x Panoramic Floor to Ceiling Windows with Electric Remote Controlled Blinds | Feature Panelled Ceilings | Designer Radiators | Feature Concrete Staircase with Glass Balustrade to Ground Floor
Solarium
Tiled floor with Underfloor Heating | Fully Glazed Walls and Ceiling | Sliding Doors leading onto Rooftop Terrace
Roof Terrace
Tiled Floor | Access to Driveway
Shower Room
Tiled Floor | Semi Tiled Walls | Wall Hung Sink and Vanity Unit | WC | Heated Towel Rail | Quadrant Shower Cubicle | Window to Front
Bathroom
Tiled Floor | Semi Tiled Walls | Counter with Storage Under and Countertop Basin | WC | Bathtub with Shower over | Designer Vertical Rad | Window to Front
Bedroom
Carpet Floor | Large Window Overlooking Water | Built-in Floor to Ceiling Wardrobes | Designer Radiators | Recessed Adjustable Lighting
Bedroom
Carpet Floor | Built-in Floor to Ceiling Wardrobes | Designer Radiators | Recessed Adjustable Lighting | Window to Side
Hallway / Foyer
Feature Concrete Staircase with Glass Balustrade | Tiled Floor | Understairs Storage Nook | Sliding Doors to Patio | Underfloor Heating and Designer Radiator | Recessed Adjustable Lighting
Bedroom
Carpet Floor | Large Window Overlooking Bay | Built-in Sliding Wardrobes | Underfloor Heating and Designer Radiator | Recessed Adjustable Lighting
Ensuite Bathroom
Tiled Floor | Mosaic Wall Tiles | Freestanding Bathtub | Glass Counter with Countertop Basin | WC | Underfloor Heating
Bedroom
Carpet Floor | Large Window Overlooking Bay | Built-in Wardrobe | Underfloor Heating and Designer Radiator | Recessed Adjustable Lighting
Utility Room
Tiled Floor | 2 X Porthole Windows | Washer and Dryer | Storage
Bathroom
Fully Tiled Floor and Walls. Counter with Storage Under and Countertop Basin | Walk-in Shower with Glass Screen | Underfloor Heating and Heated Towel Rail
Office / Gym
Carpet Flooring | Underfloor Heating and Designer Radiator | Sliding Doors Leading on to Private Deck | Window to Front

