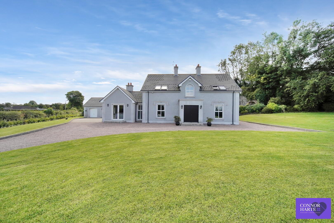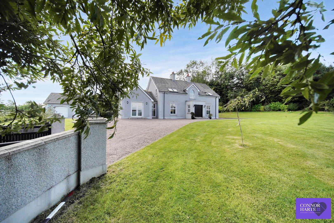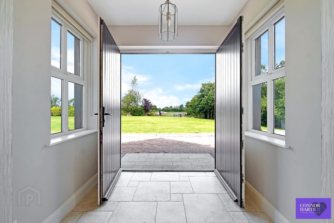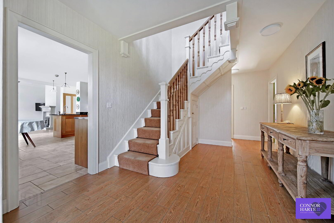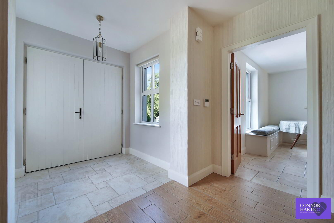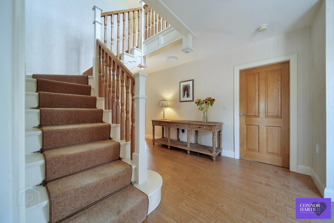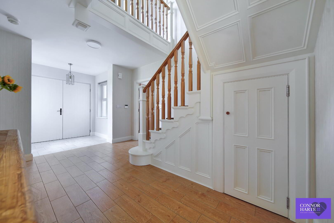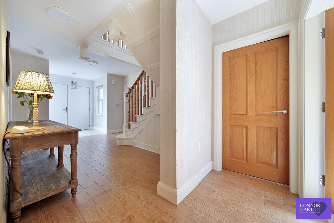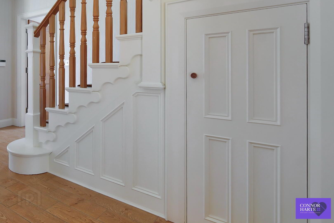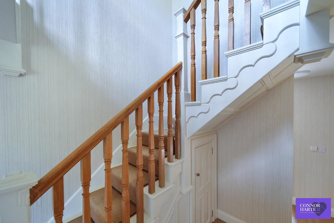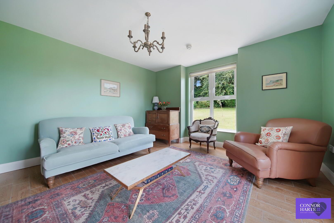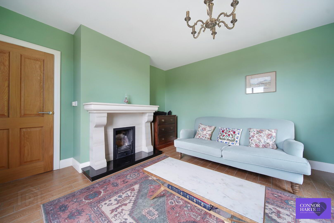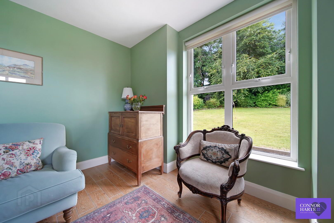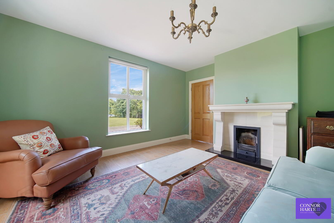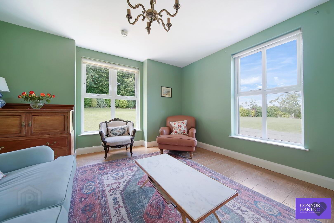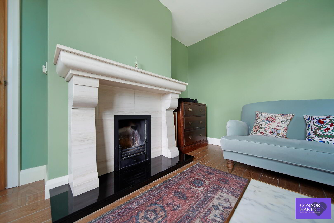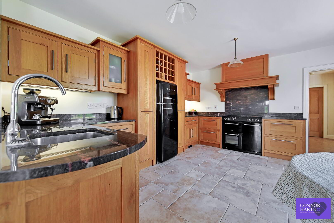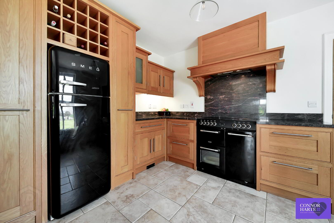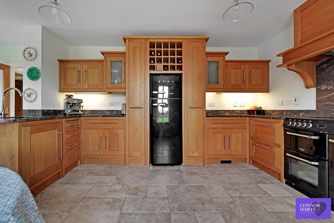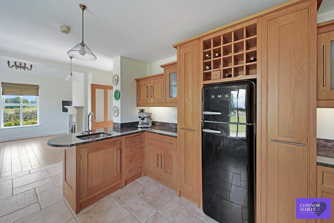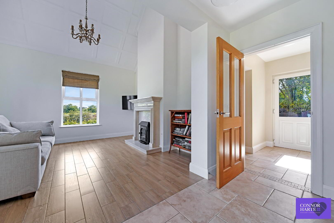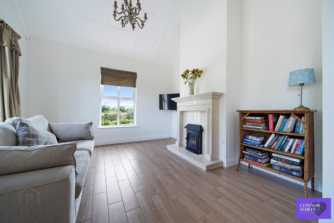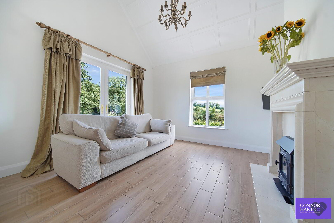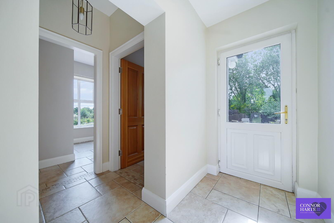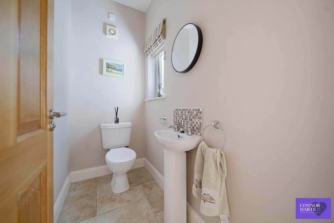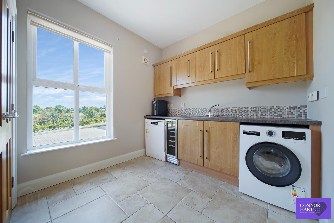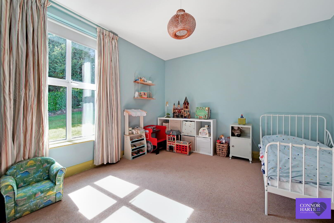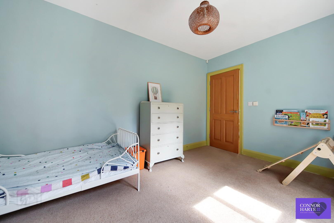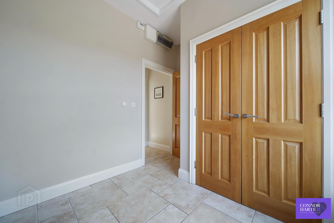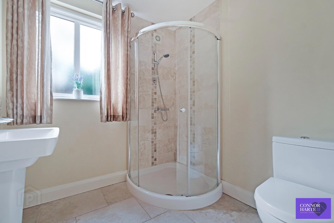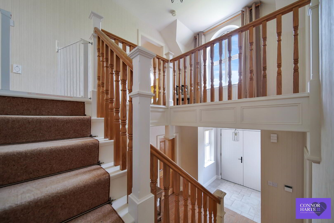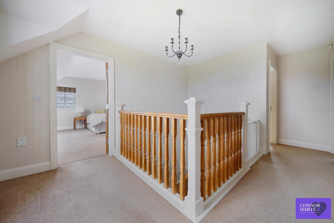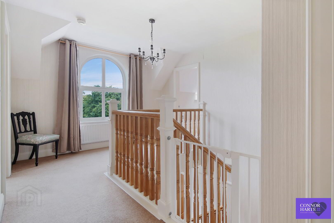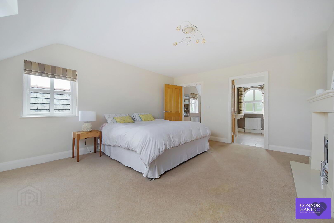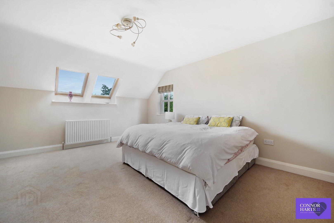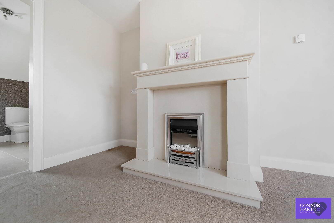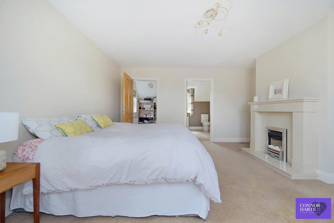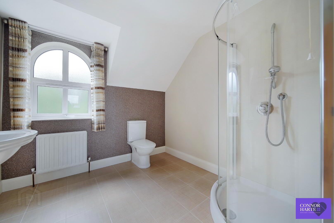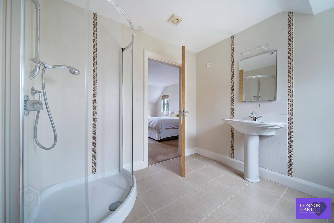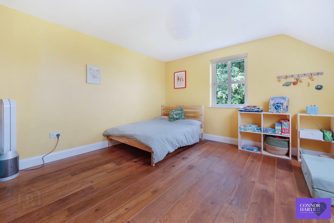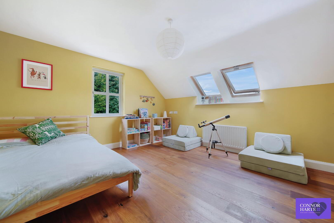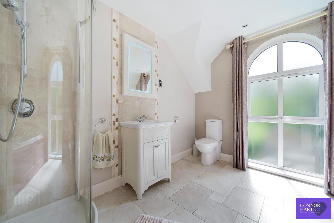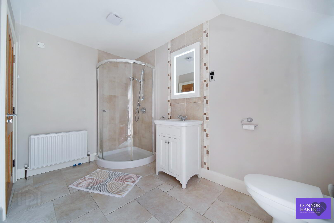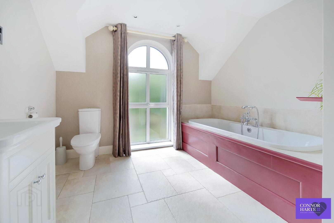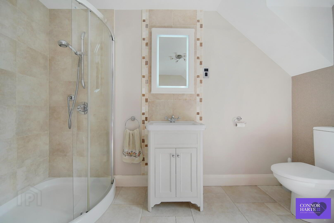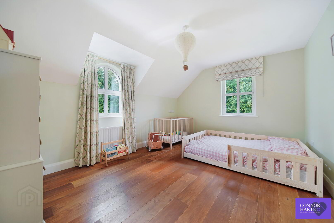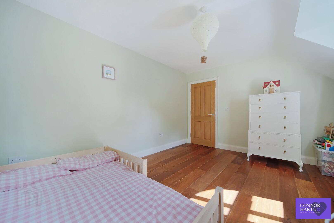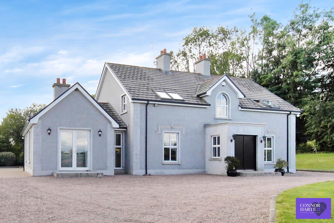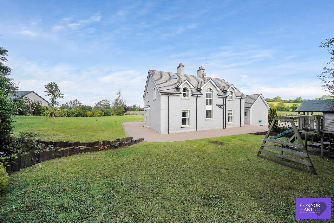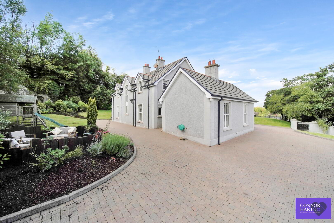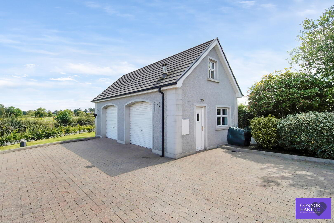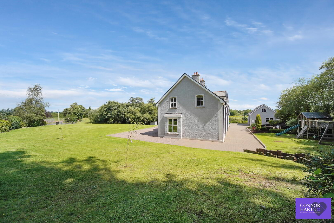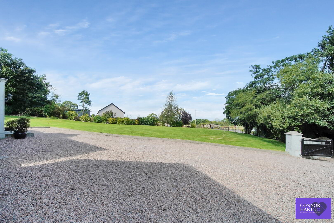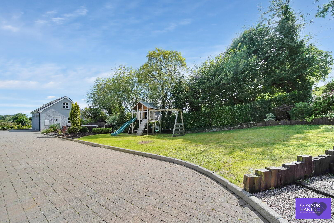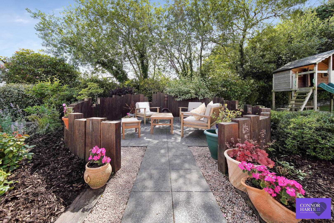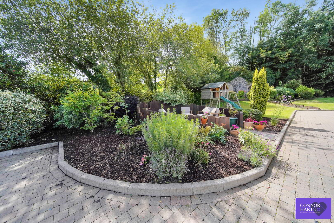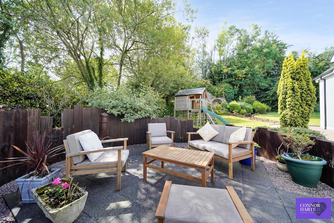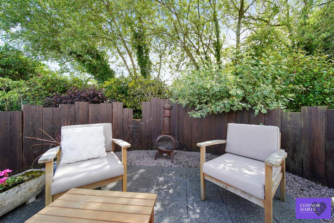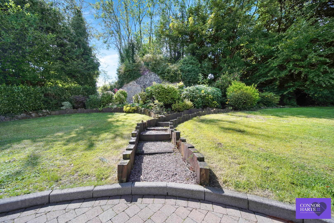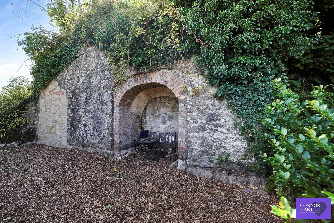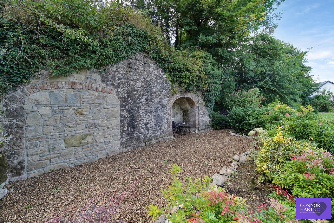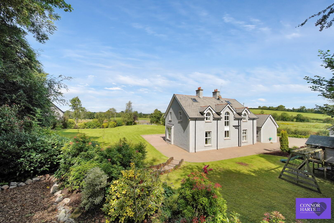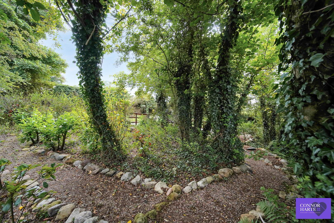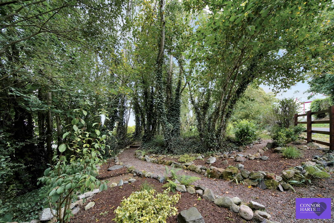"Kiln House", 12a Drumconnor Road,
Lisnagleer, Dungannon, BT70 3LL
5 Bed Detached House with garage
Offers Over £449,950
5 Bedrooms
3 Bathrooms
2 Receptions
Property Overview
Status
For Sale
Style
Detached House with garage
Bedrooms
5
Bathrooms
3
Receptions
2
Property Features
Size
228 sq m (2,454.2 sq ft)
Tenure
Freehold
Energy Rating
Heating
Oil
Property Financials
Price
Offers Over £449,950
Stamp Duty
Rates
£1,943.81 pa*¹
Typical Mortgage
Legal Calculator
Property Engagement
Views Last 7 Days
841
Views Last 30 Days
4,799
Views All Time
12,564
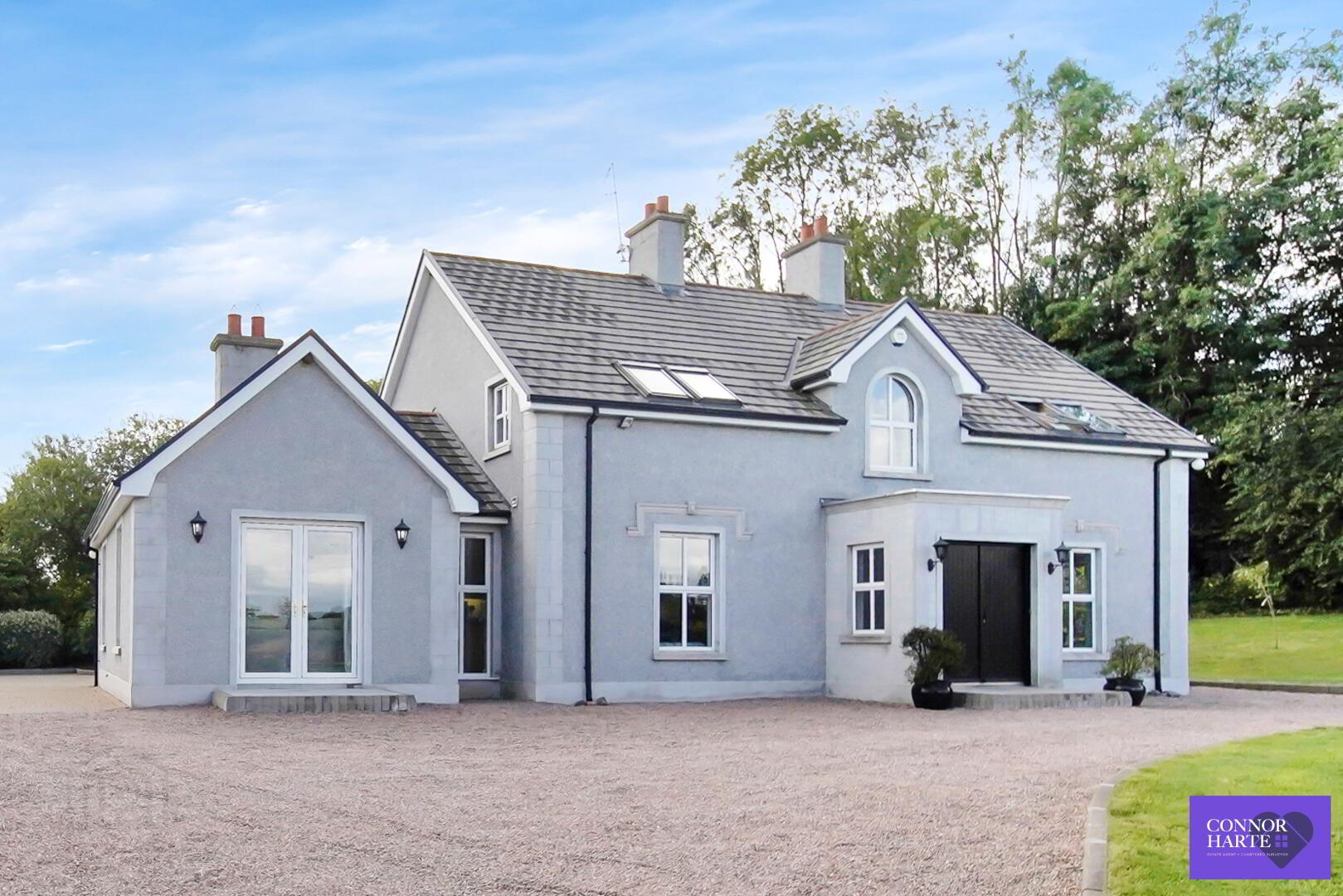
Additional Information
- Constructed in 2007 the property extends to circa 228 Square Metres
- Set on a mature site circa 1 acre
- Slab flooring to first floor
- Oak Internal Doors Throughout (4 panel)
- Beam Vacuum System
- Alarm System with security cameras
- P.V.C. Facia board and guttering
Welcome to "Kiln House" this stunning detached country home, perfectly situated on a mature 1-acre site. Ideally located mid-way between Cookstown and Dungannon the property is within easy access to local amenities, schools and transport links, while enjoying the peace and beauty of the surrounding countryside.
With its generous accommodation, high-quality finishes, and beautiful setting, this property truly stands out as a dream home in the countryside.
Accommodation Highlights:
- The property is set on approximately 1 acre site, offering plenty of space and privacy.
- Spacious and versatile living areas, perfect for family life and entertaining guests.
- Bright and welcoming interior with plenty of natural light.
- Five generous bedrooms providing comfort and privacy for all family members.
- Master Suite with en-suite shower room and dressing room.
- Ground Floor Guest Room conveniently located with its own en-suite.
- Two Reception Room which are generously sized and feature elegant fireplaces, creating warm and inviting space perfect for relaxing or entertaining guests.
- Bespoke Oak framed kitchen beautifully crafted with Rangemaster cooker and Smeg fridge included in the sale.
- Beautifully maintained gardens and outdoor space, ideal for relaxation and play.
- Welcoming entrance pillars and gates enhance the property's curb appeal leading to a stone driveway which provides ample parking for family and guests.
- Detached double garage, ideal for parking and additional storage.
- Peaceful country setting with easy access to both Cookstown and Dungannon.
- Close to schools, shops and local services. Enjoy the best of both worlds - country living with town conveniences nearby.
- Enjoy the stunning gardens with mature trees, well-established shrubs, neat hedging, and vibrant flowerbeds. A dedicated seating area provides the perfect spot for summer barbecues and relaxing on warm evenings, surround by the beauty of your own private garden.
- Enjoy the comfort of underfloor heating throughout the ground floor, providing warmth and a cosy atmosphere.
- Efficient oil heating system ensures the entire home stays warm and comfortable.
Accommodation Comprises:
Ground Floor:
Entrance Porch/Hall: 7.21m (Widest Measurement) x 3.15m Composite Double Doors. Tiled entrance porch and entrance hall. Feature handcrafted staircase with balcony landing. Natural carpet runner with stair rods. Storage cupboard under staircase. Alarm panel. Telephone and power points.
Lounge: 4.43m (excluding bay) x 4.05m Dual aspect to front and side gardens. Open fire with marble fireplace surround and granite hearth. Tiled floor. Television and power points.
Kitchen/Dining Area: 4.41m x 4.11m Bespoke Oak Framed kitchen with high and low level units. Glazed display units and granite countertop and upstands. Belling range electric cooker in ceramic black. 5-Ring ceramic hob with grill and double oven. Marble backsplash. Oak over mantle with extractor fan and light. Single bowl stainless steel sink with mixer taps. Space for fridge, SMEG fridge included in sale. Built in window seat area with storage suitable for casual dining. Open plan through to family area.
Family Area: 4.06m x 5.44m Open plan from kitchen. Glass front solid fuel stove with marble fireplace surround. Vaulted ceiling with feature decorative panelling. Tiled floor. Television and power points. French doors leading to front garden and driveway. Part glazed door leading to rear entrance hall.
Rear Entrance Hall: 2.15m x 1.24m P.V.C. external door with glazed top panel. Tiled entrance hall with cloak cupboard off.
WC: 2.11m x 1.1m White suite with chrome fittings. Low flush wc and pedestal wash hand basin. Tiled floor and splash back. Extractor fan.
Utility Room: 2.66m x 3.35m Oak fitted high and low level units. Stainless steel sink and drainer with mixer taps. Plumbed for automatic washing machine and space for tumble dryer. Wine cooler included in sale. Tiled floor and splash backs. Extractor fan. Power points and central heating clock. Hotpress with double Oak doors, shelved.
Guest Room: 3.63m x 3.22m Views over rear garden/patio area. Carpeted. Television and power points.
En-Suite: White suite with chrome fittings. Low flush wc and pedestal wash hand basin. Shower fully tiled. Tiled floor and splash backs. Extractor fan.
Shower Room: 2.20m x 2.03m White suite with chrome fittings. Low flush wc and pedestal wash hand basin. Corner shower cubicle
Bedroom: 4.43m x 3.25m Spacious double room with views over rear garden. Carpeted. Television and power points.
First Floor:
Master Suite: 4.84m x 4.44m Spacious double bedroom with views over front and side gardens. Feature marble fireplace with electric fire inset. Television and power points.
Dressing Room: 2.62m x 1.68m Fitted dressing area with handing and shelved space , easy visibility of clothing and shoes. Carpeted.
En-Suite Shower Room: 2.64m x 2.64m White suite with chrome fittings. Low flush wc and pedestal wash hand basin. Illuminated mirror. Tiled shower cubicle with power shower. Tiled floor. Extractor fan. Tiled floor and splash back.
Bedroom: 4.42m x 3.4m Dual aspect to rear and side gardens. Wooden floor. Power points.
Bedroom: 4.43m x 4.08m Dual aspect to front and side gardens. Carpeted. Power points.
Bathroom: 3.37m x 3.17m Feature window. White suite with chrome fittings. Low flush wc, Laura Ashley sink in vanity unit. LED mirror. Coupled bath with telephone shower centre mixer taps. Tiled floor and splash backs. Extractor fan. Tiled shower cubicle with power shower.
Outside:
Double Garage: 5.17m x 3.67m Automated roller garage door. Beam Vacuum unit, Oil Burner. Pedestrian door from side. 1/2 of the garage is currently being used as a games room/storage area.
Loft: 5.17m x 3.95m Storage area, floored. Gable windows. Light.
Gardens and Grounds Overview:
The property is beautifully surround by mature gardens, thoughtfully designed to create a tranquil and private setting. Expansive lawns are offered to front and side and are complemented by a mixture of mature hedging and established trees, ald enclosed. Classic estate fencing from entrance pillars. Carefully crafted beds, edged in stone to match the Kiln, provide vibrant seasonal colour and structure throughout the year. A feature raised section of the garden is accessed via wood bark pathways, leading directly to the Kiln. The area offers a unique focal point and a peaceful retreat within the grounds. A brick-paved driveway runs to the side of the property, leading to the double garage. Additional brick-paved parking is available to the rear, ensuring ample space for vehicles. A paved patio provides an ideal spot for outdoor seating and entertaining, seamlessly connecting the home to the gardens. This thoughtfully landscaped setting offers a harmonious blend of formal and informal space, perfect for relaxation, entertaining, and enjoying the outdoors.
Don't miss your chance to own this exceptional country home.
Contact Connor Harte Estate Agents & Valuer today to arrange a viewing!
Follow Us on Facebook & Instagram for all the latest property listings.
Thinking of Selling? - FREE VAULATION
If you are considering the sale of your own property, we are delighted to offer a FREE sales valuation, with no obligation to sell. Get in contact today - we're happy to help and advise you!
T: 028 8676 3265
PROPERTIES REQUIRED ACROSS ALL AREAS: We're here to help you every step of the way!
MISREPRESENTATION CLAUSE
Connor Harte Ltd gives notice to anyone who may read these particulars as follows: These particulars do not constitute any part of an offer or contract. Any intending purchaser must satisfy themselves by inspection or otherwise as to the correctness of each of the statements contained in these particulars. We cannot guarantee the accuracy or description of any dimensions, texts, or photos, which may also be taken by a wide camera lens. All dimensions are taken to the nearest 5 inches. Description of the property are inevitably subjective and are given in good faith as an opinion and not by way of statement of fact. The heating system and electrical appliances have not been tested and we cannot offer any guarantees on their condition.
Let us help you make your next move with confidence!


