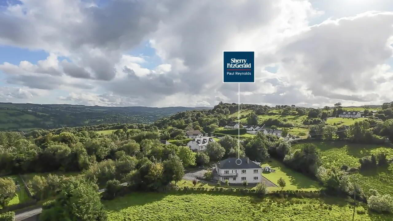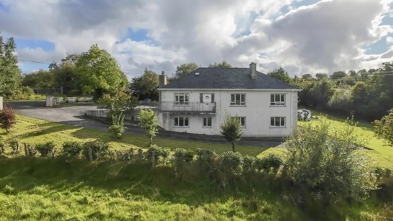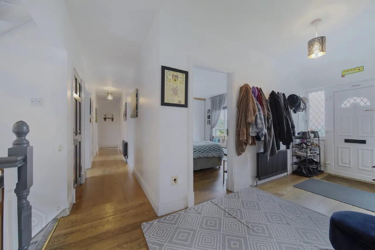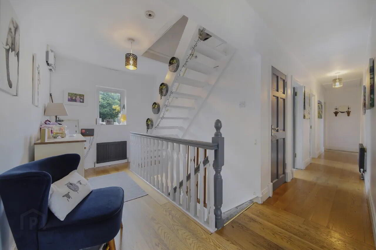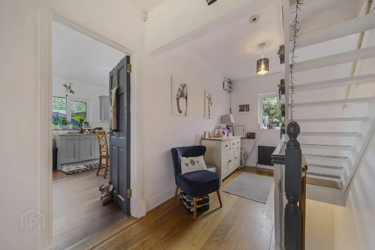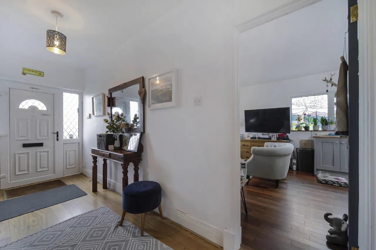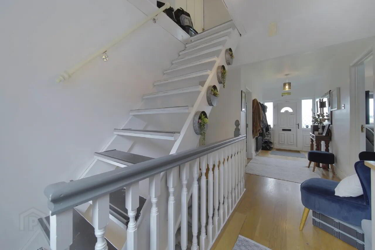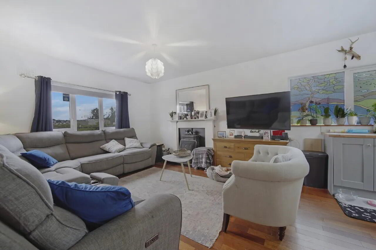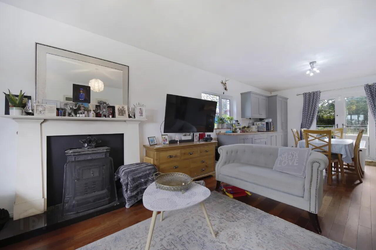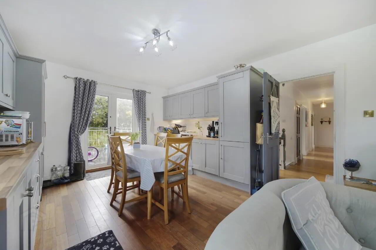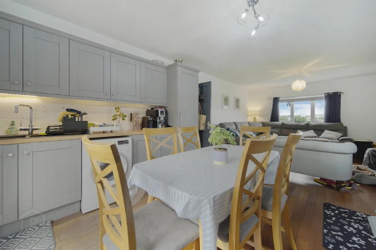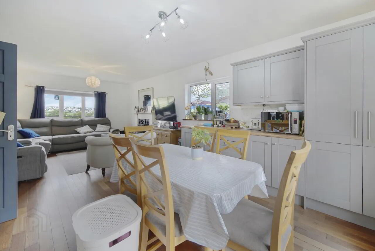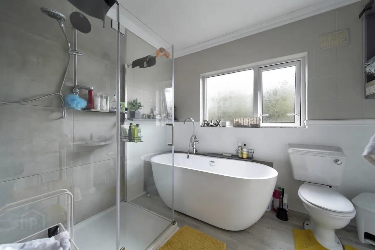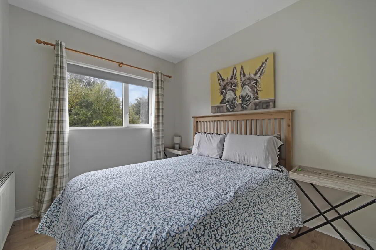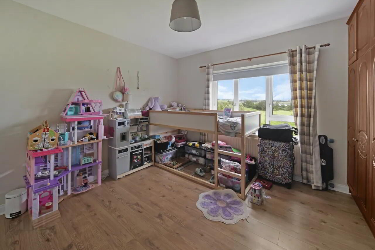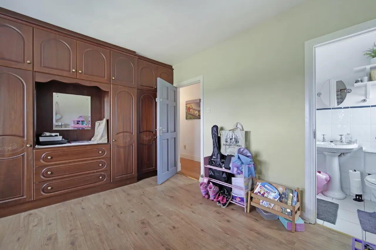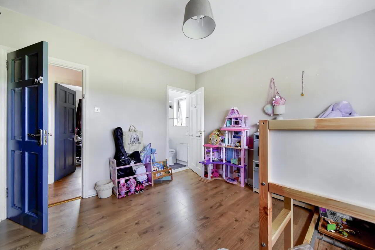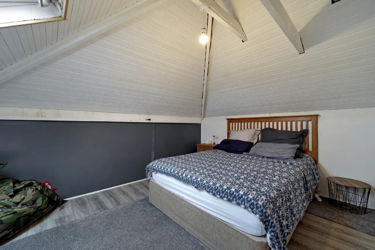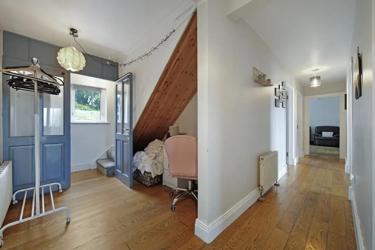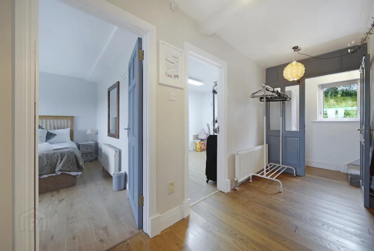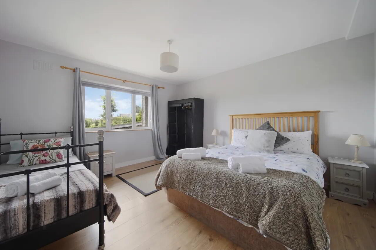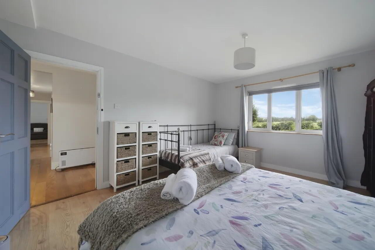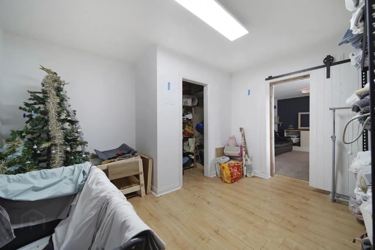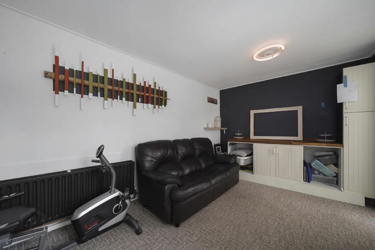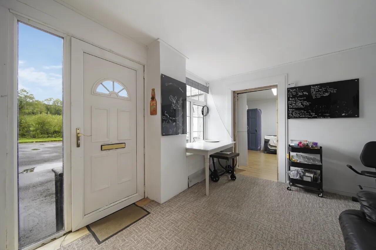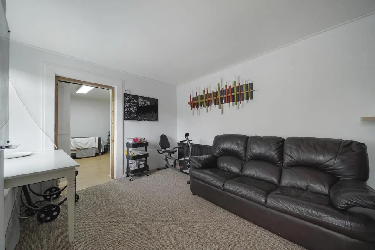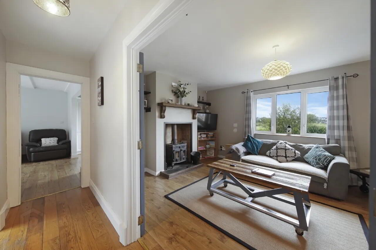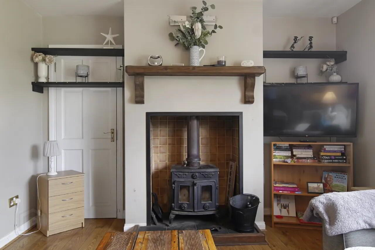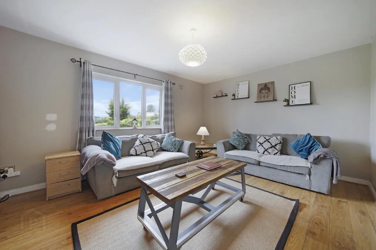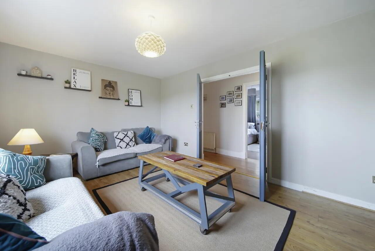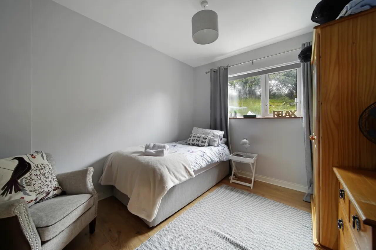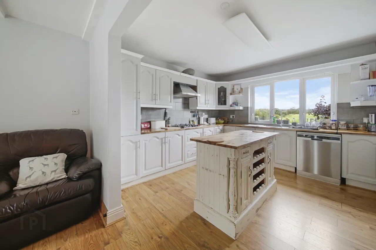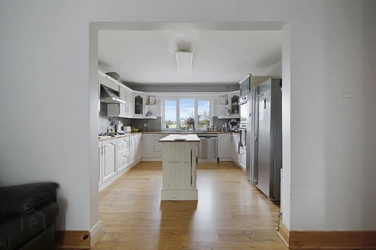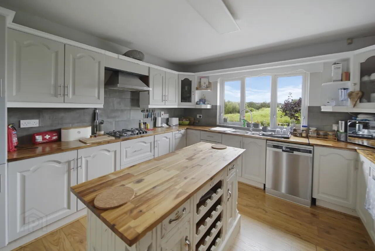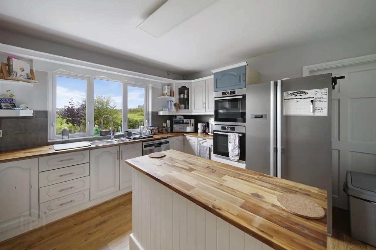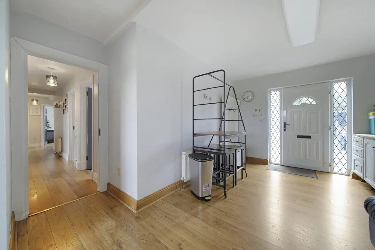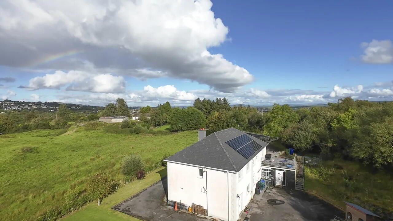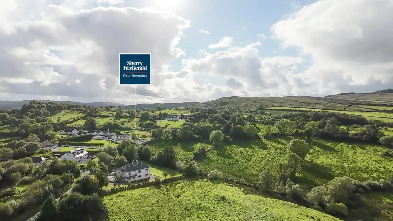Kilmagner
Upper Ballymacool, Letterkenny, F92A731
9 Bed House
Asking Price €495,000
9 Bedrooms
3 Bathrooms
Property Overview
Status
For Sale
Style
House
Bedrooms
9
Bathrooms
3
Property Features
Tenure
Not Provided
Energy Rating

Property Financials
Price
Asking Price €495,000
Stamp Duty
€4,950*²
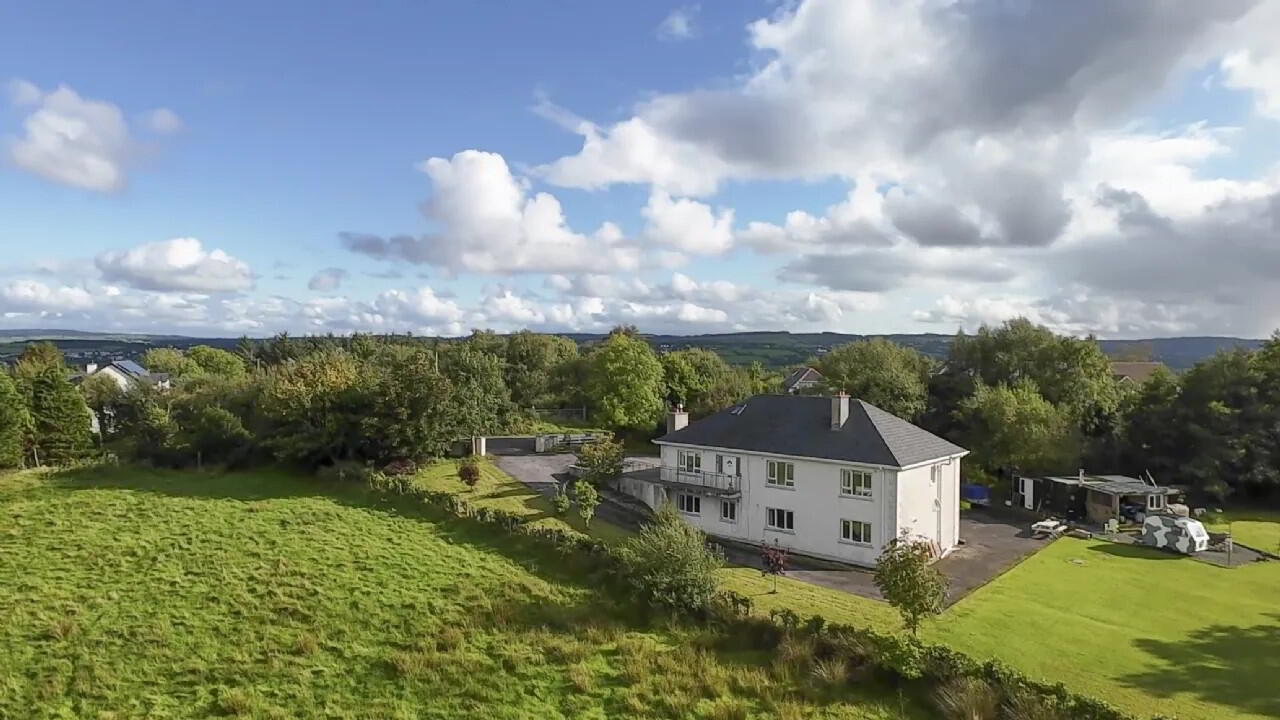
Additional Information
- Detached split level family home
- Constructed 2001
- Measuring 294 sq m (3164 sq ft)
- Comprising 7 bedrooms over 3 levels
- Lower level accommodation is suitable for independent living if required.
- Well maintained throughout
- Occupying 0.8 acre private site with far reaching countryside views
- Tarmac driveway.
- Outbuildings also on site
- Oil fired heating complimented by solar panels
Nestled on a beautifully maintained 0.8-acre site with mature trees offering exceptional privacy, this impressive split-level residence extends to approximately 294 sq.m (3,165 sq.ft) over three floors. Ideally located just minutes from Letterkenny Town Centre, the property provides the perfect balance of tranquility and convenience.
The home is well maintained throughout and offers a versatile layout that will appeal to growing families. Accommodation includes multiple spacious reception rooms across the ground and lower ground floors, and a total of seven generously sized bedrooms.
The lower ground floor is fully self-contained, making it ideal for independent living, guest accommodation, or even a home office setup.
Outside, the property is further enhanced by a selection of useful outbuildings, perfect for storage, hobbies, or future development potential. Entrance Hall 8.3 x 3.9 Timber flooring. Airing Cupboard. Staircase leading to first floor.
Kitchen/Dining Area 8.3 x 3.8 Timber flooring. Eye and low level units with single drainer sink and tiled splashback. Double doors leading to raised balcony area with countryside views. Open plan with living room.
Living Room 5.0 x 3.6 Timber flooring. Solid fuel wood burner with brick inset and tiled hearth.
Family Room 4.1 x 3.65 Timber flooring. Open fireplace.
Bedroom 1 4.2 x 3.8 Laminated timber flooring.
Ensuite Comprising w.c, wash hand basin and shower.
Bedroom 2 3.8 x 3.7 Laminated timber flooring
Bedroom 3 3.3 x 2.8 Laminated timber flooring.
Bathroom 2.6 x 1.7 Laminated timber flooring. Tiled walls. Comprising w.c, wash hand basin and shower.
Lower Level Accommodation
Kitchen 3.9 x 3.6 Laminated timber flooring. Eye and low level units with matching center island. Single drainer sink and tiled splash back. Built in double oven and four ring hob. Plumbed for dishwasher. Open plan with Dining/Family Room.
Dining/Family Room 4.0 x 3.0 Laminated timber flooring.
Utility Room 3.2 x 2.5 Timber flooring. Eye and low level units. Plumbed for washing machine, tumble dryer.
Sitting Room 4.3 x 3.0 Carpet covering on floor. This room enjoys its own access door.
Attic Accommodation
Bedroom 4.0 x 3.3 Laminated timber flooring.
Storage Area 6.0 x 3.8
BER: B3
BER Number: 109826453
Energy Performance Indicator: 133.88
Letterkenny is the largest and most populous town in County Donegal, located on the River Swilly. Along with the nearby city of Derry, it forms the major economic core of the north-west of Ireland. Letterkenny is renowned for its night-life. It has been identified as one of Europe's fastest growing towns by business owners. The town's major employers include the General Hospital, Pramerica, and the Department of Social and Family Affairs. There are 5 primary schools and 4 secondary schools in the town.
Letterkenny is well served by public transport. Bus Éireann and private coach companies operate a number of services to Dublin, Derry, and Galway. Two national primary roads serve the town: the N13 from the South (Stranorlar) and the N14 from the East (Lifford).
BER Details
BER Rating: B3
BER No.: 109826453
Energy Performance Indicator: 133.88 kWh/m²/yr

