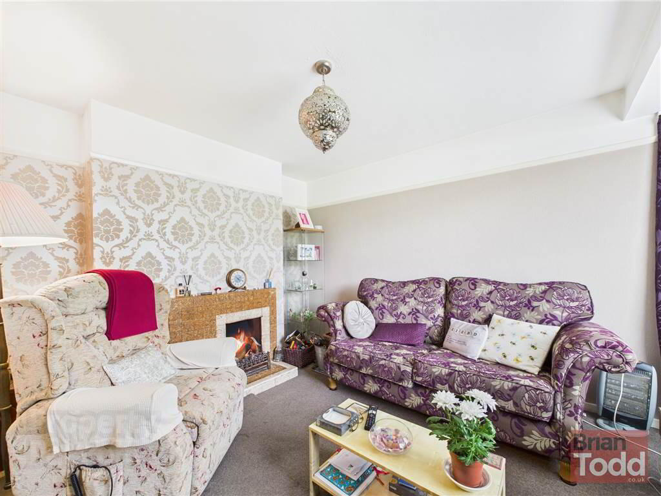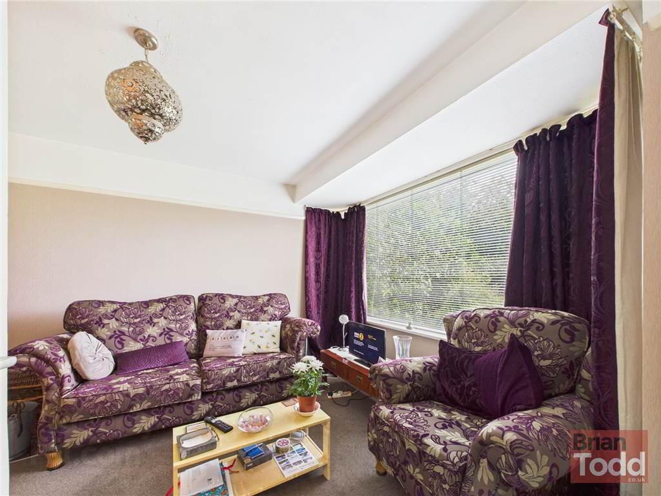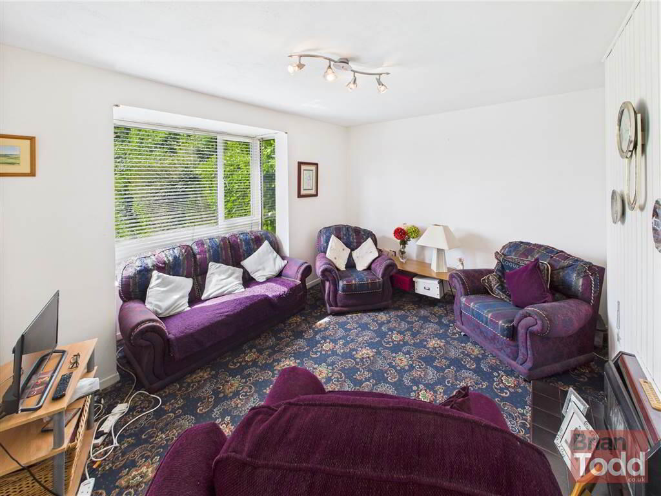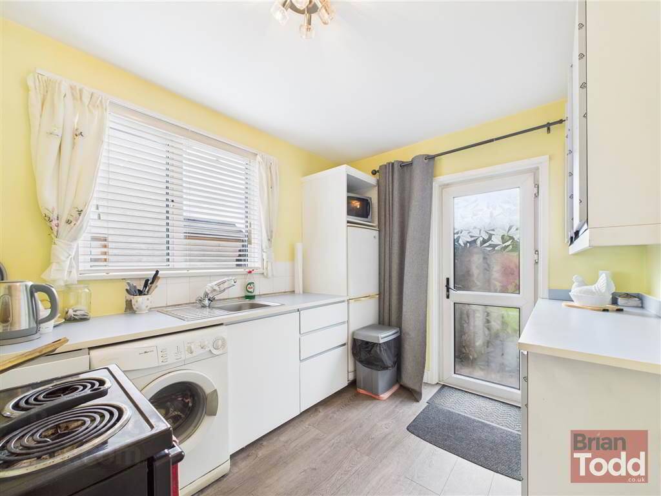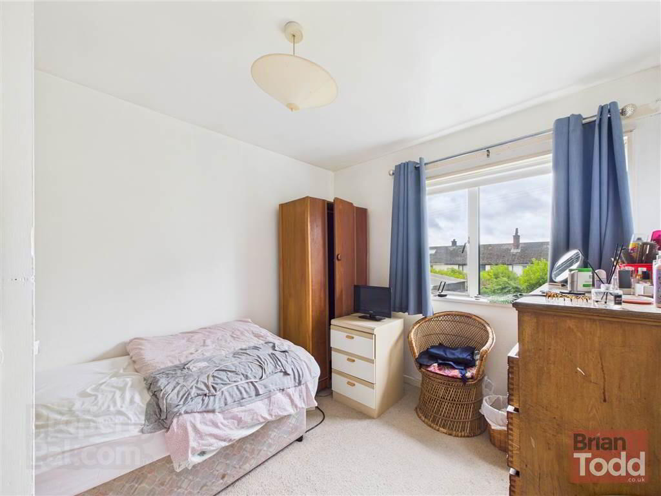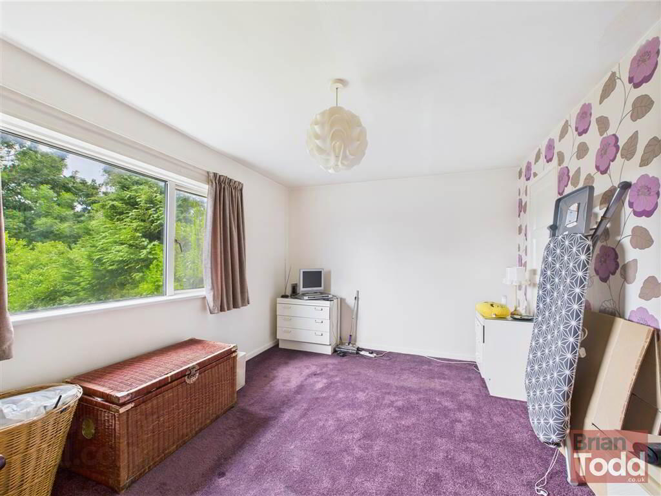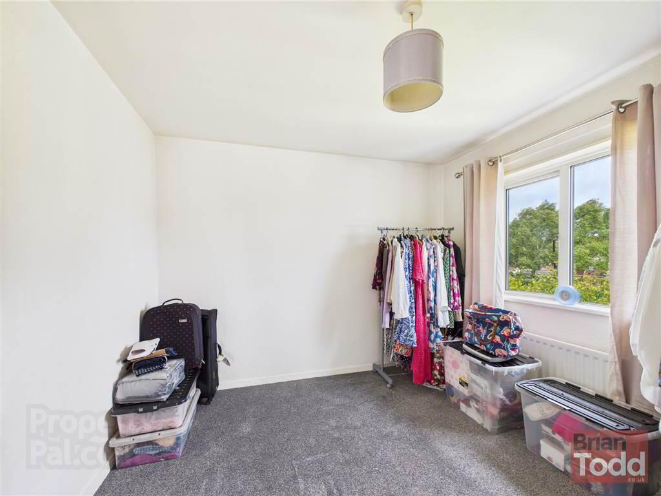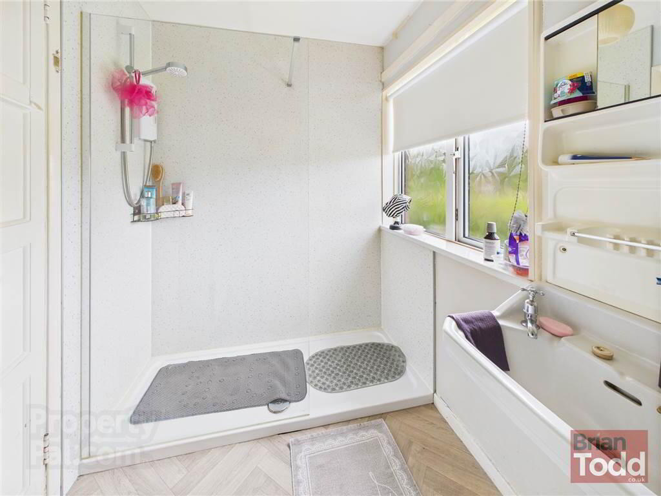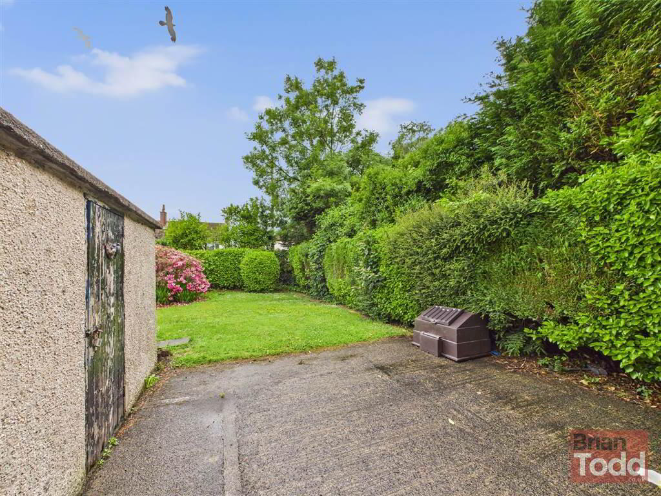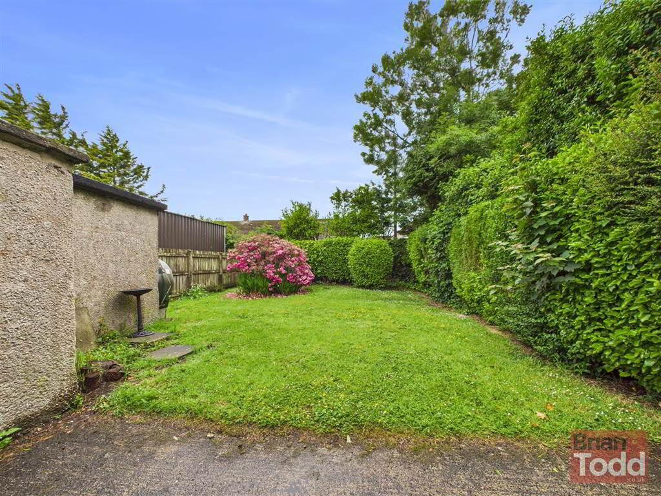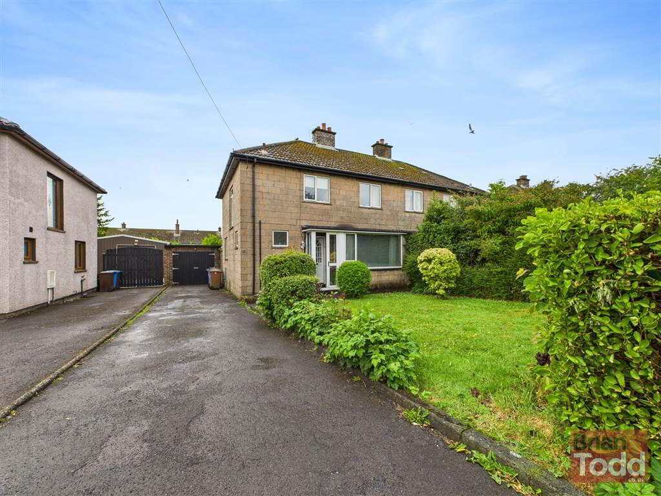Killyglen Road,
Larne, BT40 2HR
3 Bed Semi-detached House
Offers Around £134,950
3 Bedrooms
2 Receptions
Property Overview
Status
For Sale
Style
Semi-detached House
Bedrooms
3
Receptions
2
Property Features
Tenure
Not Provided
Energy Rating
Heating
Oil
Broadband
*³
Property Financials
Price
Offers Around £134,950
Stamp Duty
Rates
£853.20 pa*¹
Typical Mortgage
Legal Calculator
In partnership with Millar McCall Wylie
Property Engagement
Views Last 7 Days
161
Views Last 30 Days
327
Views All Time
3,247
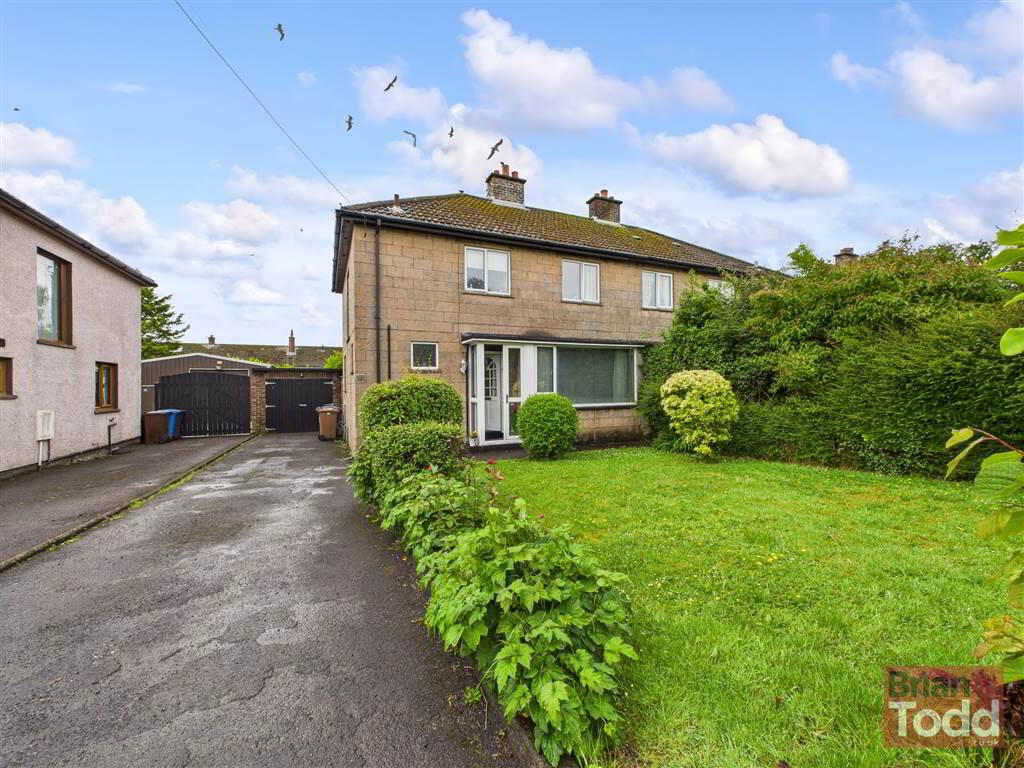
Additional Information
- SEMI DETACHED VILLA
- OIL FIRED CENTRAL HEATING
- UPVC DOUBLE GLAZING
- TWO RECEPTION ROOMS - WITH BAY WINDOWS
- FITTED KITCHEN
- THREE BEDROOMS
- SHOWER ROOM WITH WALK IN STYLE CUBICLE
- GARAGE WITH DRIVEWAY
- PRIVATE REAR GARDEN IN LAWN WITH FEATURE PATIO
- FRONT GARDEN IN LAWN
- MUCH SOUGHT AFTER RESIDENTIAL LOCATION
Affording ample living accommodation, the property comprises of a lounge, living room, fitted kitchen, downstairs guest W.C., three bedrooms and shower room.
Externally, the property benefits from a garage with long tar mac driveway, with parking for several cars, front garden in lawn and a private, enclosed rear garden with patio and mature hedging.
Property within this excellent location is always in demand, we therefore recommend an early vieiwng to avoid disappointment.
Viewing is strictly by appointment only through Agents.
Ground Floor
- ENTRANCE PORCH:
- ENTRANCE HALL:
- Parquet flooring.
- GUEST W.C.:
- Incorporating W.C. and wash hand basin.
- LIVING ROOM:
- Bay window. Tradtional style fireplace with open fire.
- LOUNGE:
- Bay window. Feature fire with tiled hearth.
- KITCHEN:
- Range of fitted upper and lower level units. Plumbed for automatic washing machine.
First Floor
- BEDROOM (1):
- BEDROOM (2):
- BEDROOM (3):
- SHOWER ROOM:
- White suite incorporating W.C., wash hand basin and separate walk in style shower cubicle.
Outside
- GARAGE:
- Long tar mac driveway.
- GARDENS:
- Private rear garden in lawn with feature patio and mature hedging.
Boiler store.
Front garden in lawn.
Directions
Larne

Click here to view the 3D tour

