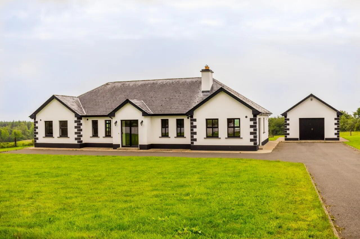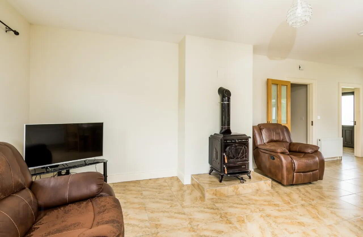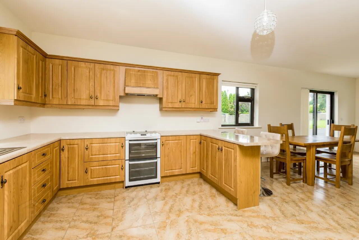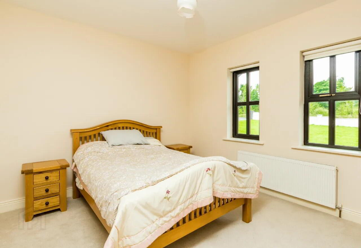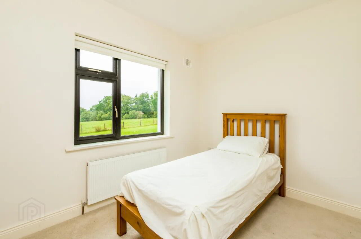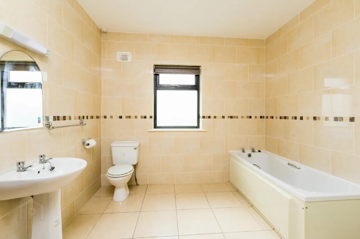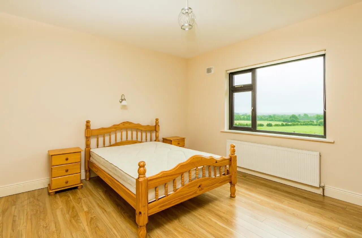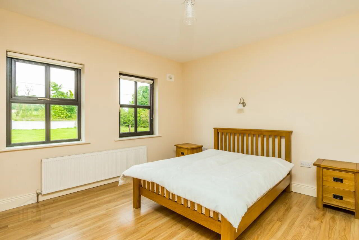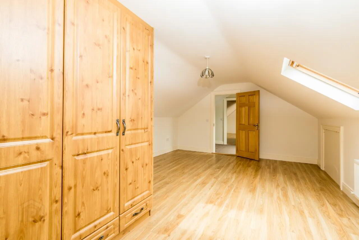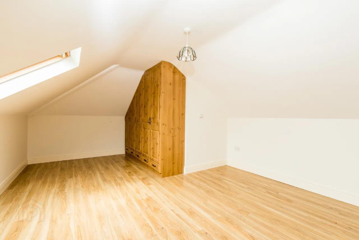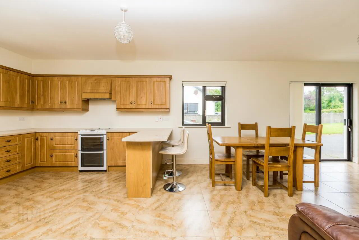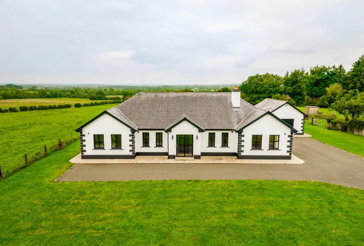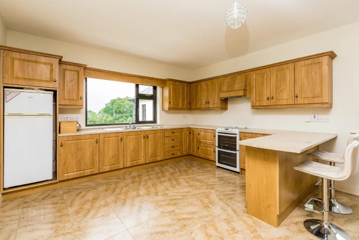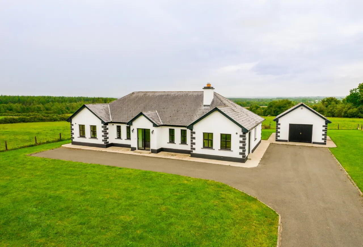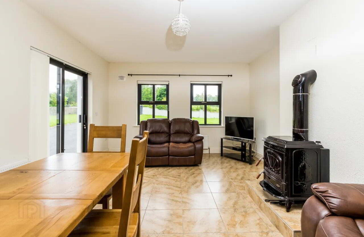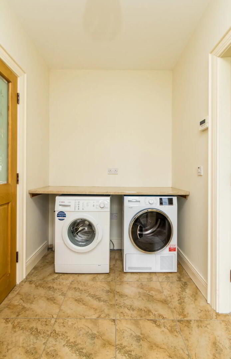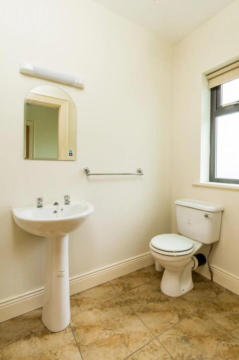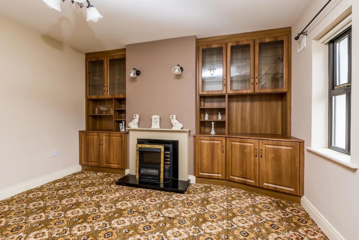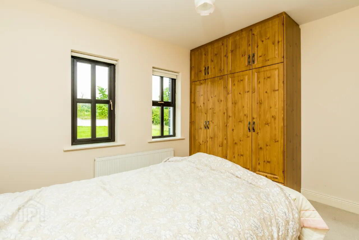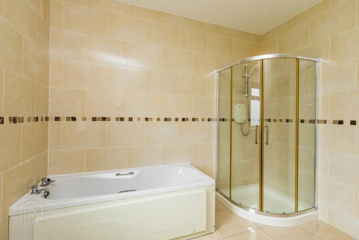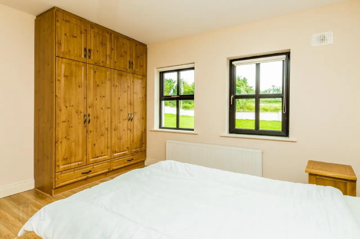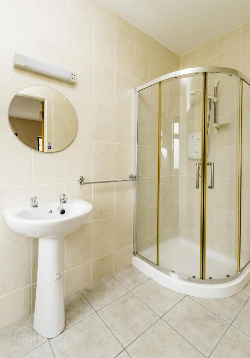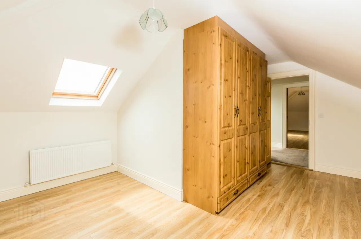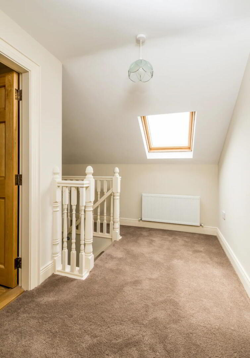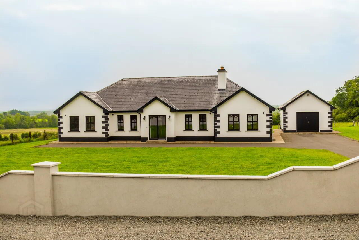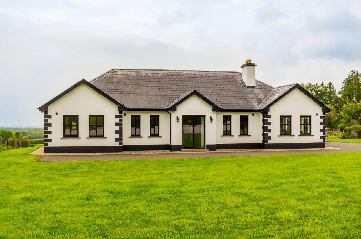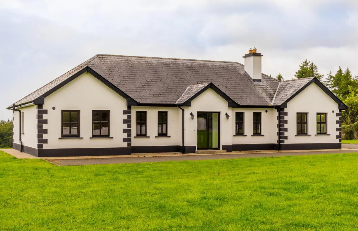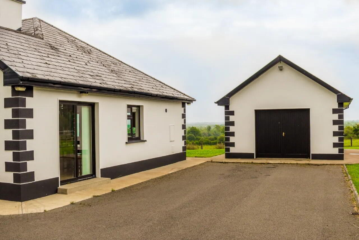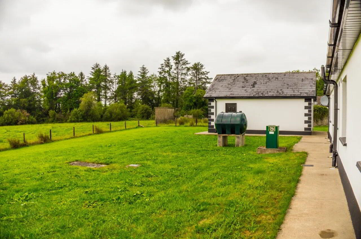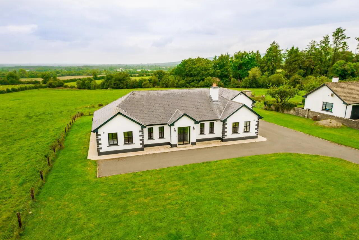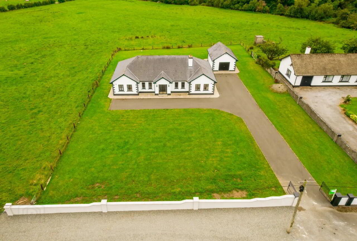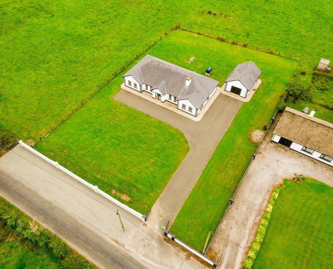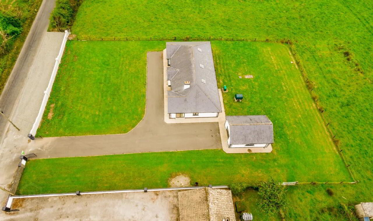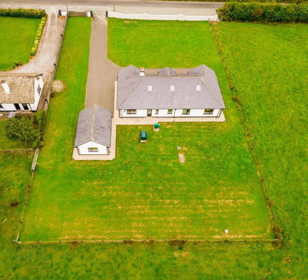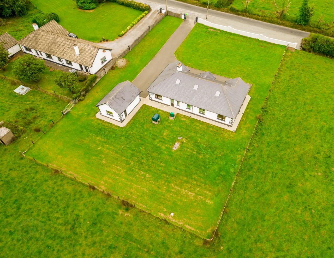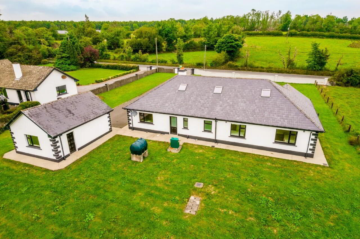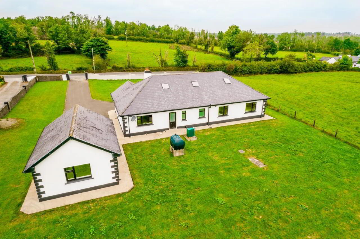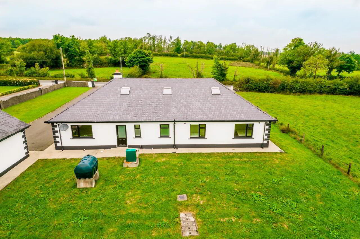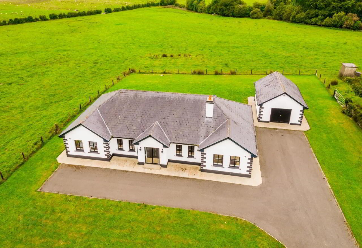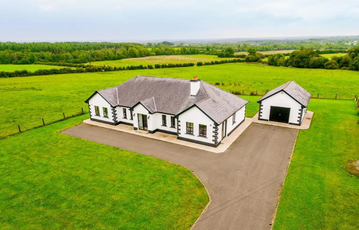Killinordanbeg
Scramogue, F42F656
4 Bed House
Asking Price €360,000
4 Bedrooms
3 Bathrooms
Property Overview
Status
For Sale
Style
House
Bedrooms
4
Bathrooms
3
Property Features
Tenure
Not Provided
Energy Rating

Property Financials
Price
Asking Price €360,000
Stamp Duty
€3,600*²
Property Engagement
Views Last 7 Days
16
Views Last 30 Days
105
Views All Time
322
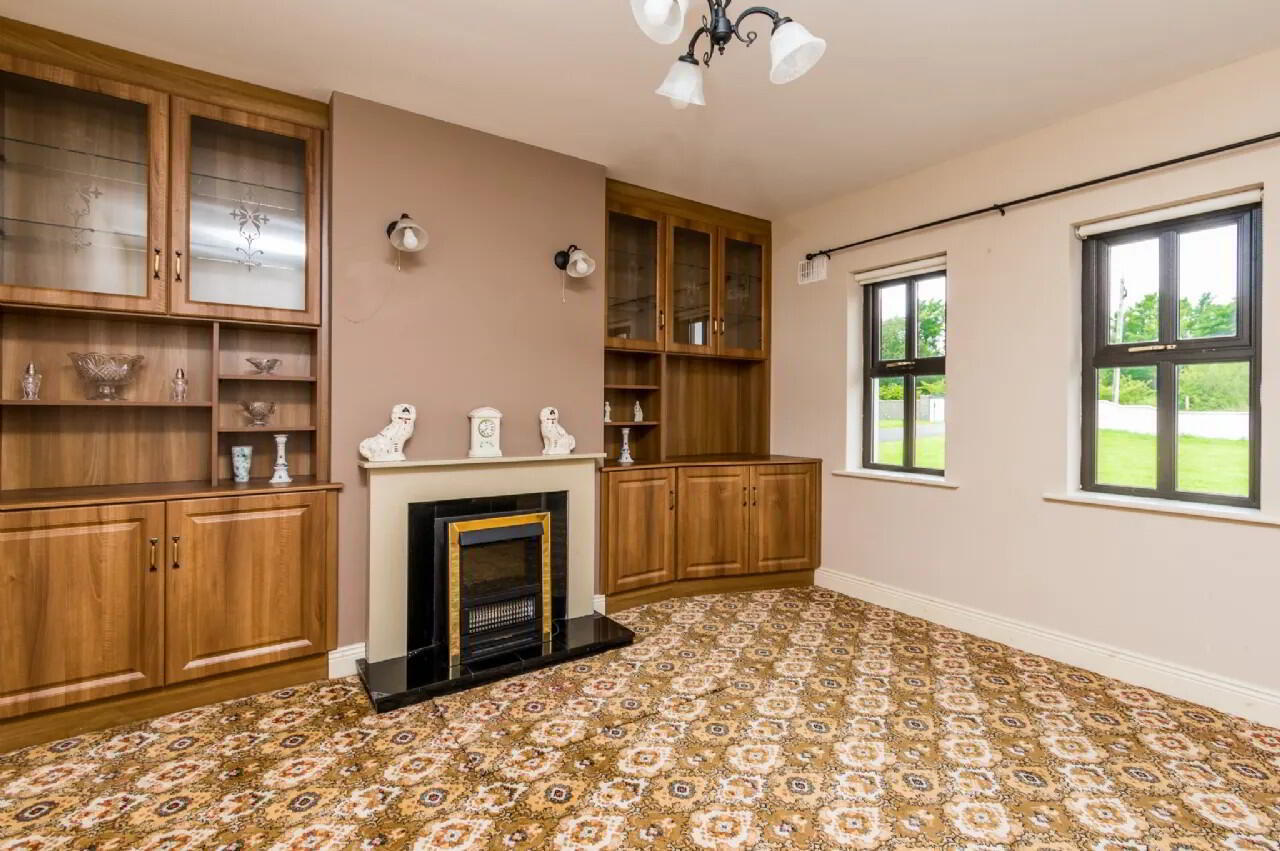
Additional Information
- 4 Bedrooms
- Entrance Hall
- Kitchen Dining Room
- Living Room
- Utility Room
- Wc
- Bathroom
- En-Suite
- Hot-Press
- Storage 1
- Storage 2
There are four bedrooms in total, with built-in wardrobes in all of them. The home includes a main bathroom, en-suite, separate WC, and a convenient utility room. Central heating runs throughout, ensuring comfort year-round.
Outside, the property offers a large mature garden, a double-gated entrance, a tarmac driveway, and a cement path surrounding the house. A detached large garage to the side provides excellent storage or workshop space. Entrance Hall 5.58m x 10.87m Carpet Flooring oak doors leading off
Kitchen Dining Room 9.04m x 4.12m Fitted units, Electric Cooker, integrated Dishwasher, Fridge freezer, breakfast bar,tiled floor. Solid fuel stove with back boiler Patio door to side with a side window as well as two windows front facing and a window over sink.
Living Room 4.15m x 4.28m Carpet flooring, built in units each side of fireplace. open fire.
Utility Room 2.98m x 1.80m Tiled floor, Washing machine and Tumble Dryer fitted under counter top PVC back door leading to outside. WC off.
WC 2.00m x 1.39m Tiled floor, fitted wall unit, fitted with toilet and Wash hand basin
Bathroom 2.98m x 3.00m Tiled floor and walls. Fitted wall unit. Fitted out with bath, toilet and wash hand basin Quadrant shower enclosure fitted with power shower.
Master Bedroom 4.08m x 4.13m Wooden floor, fitted wardrobes Large double bed size room and lockers each side with en-suite off
En-Suite 1.19m x 3.04m Tiled floor, tiled walls floor to ceiling, fitted wall unit, wash hand basin toilet and quadrant shower enclosure with electric shower.
Bedroom 2 3.28m x 3.83m Double bed size with double bed and lockers each side. Carpet flooring, fitted wardrobes
Bedroom 1 2.66m x 3.59m Single size bedroom/home office carpet flooring located at the rear of house.
Bedroom 3 3.77m x 4.13m Timber flooring, double bed size with lockers each side. Fitted wardrobes.
Hot-press Shelved with insulated cylinder fitted with immersion
Storage 1 4.21m x 5.63m Fitted units timber floor Velux window
Storage 2 4.21m x 6.52m Timber floor Fitted units Velux window
Landing 4.21m x 4.57m Carpet stairs leading to carpet landing with storage.
BER: B2
BER Number: 118085331
Energy Performance Indicator: 123.93kWh/m2/yr
No description
BER Details
BER Rating: B2
BER No.: 118085331
Energy Performance Indicator: 123.93 kWh/m²/yr

