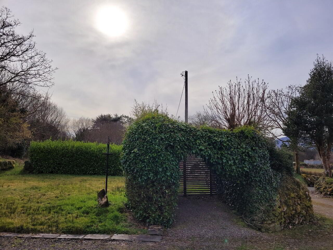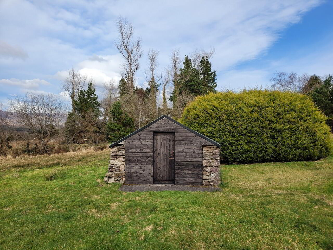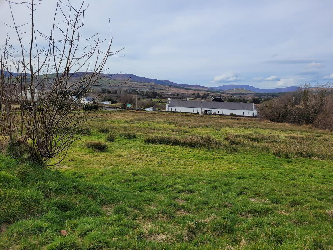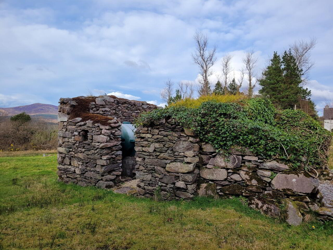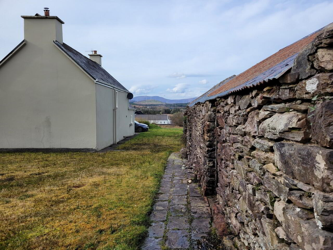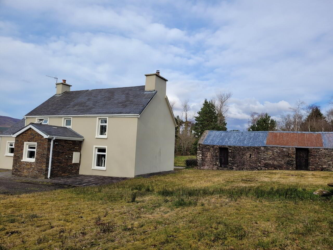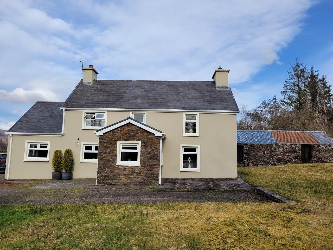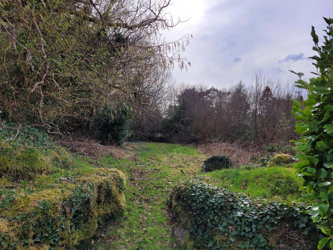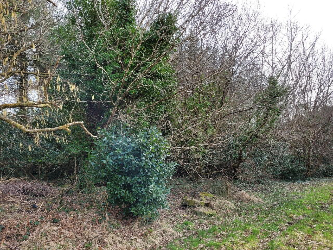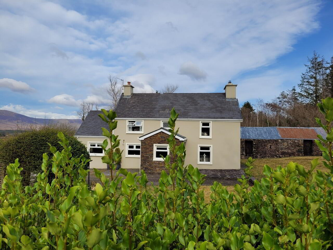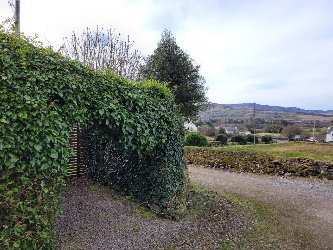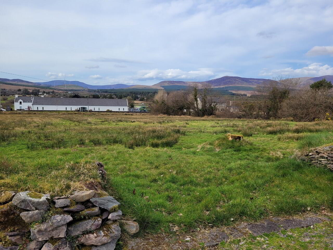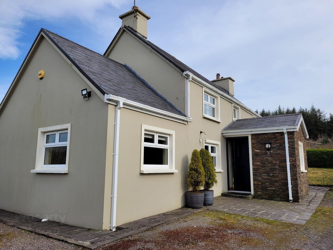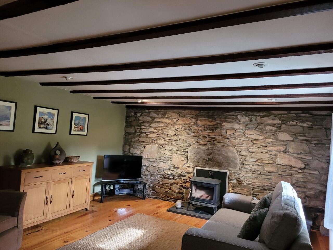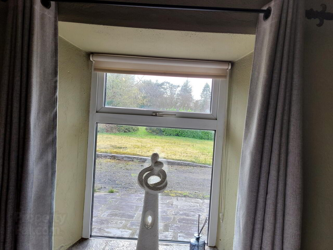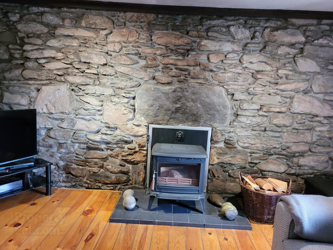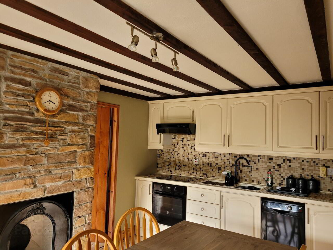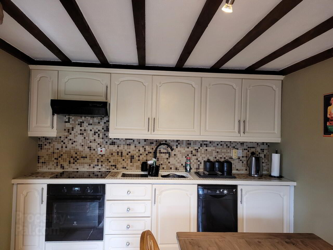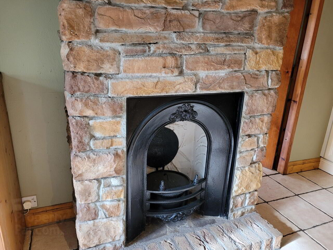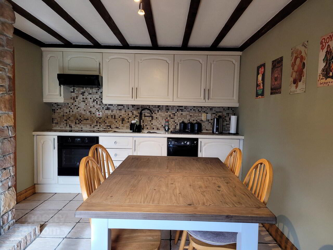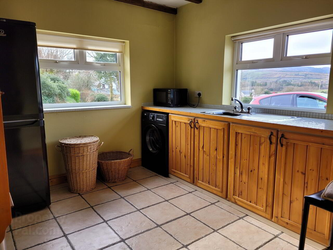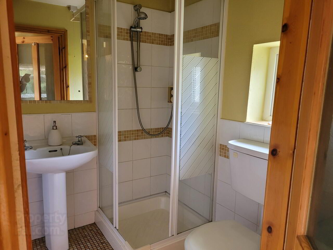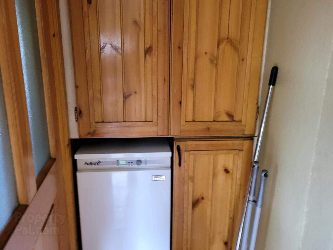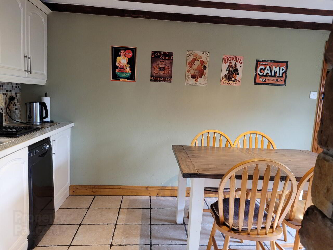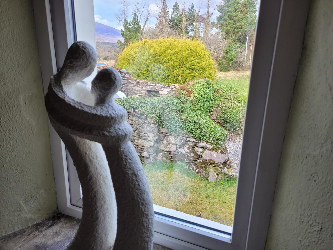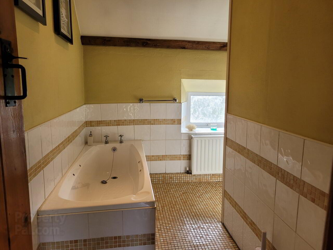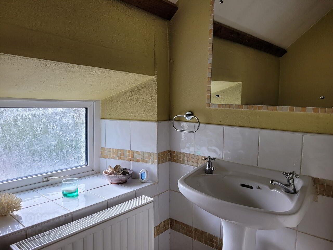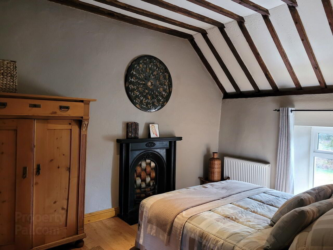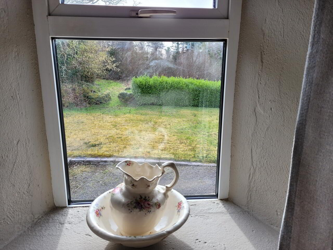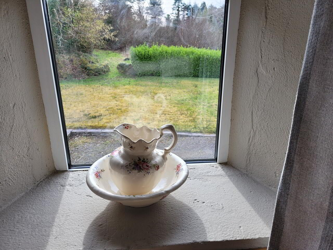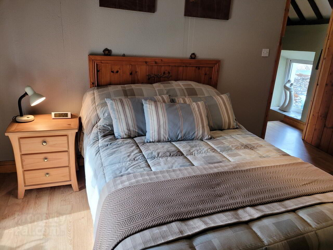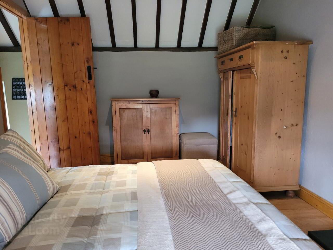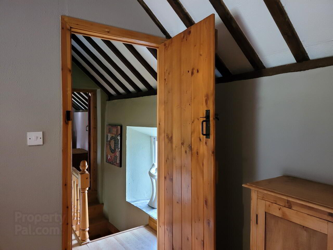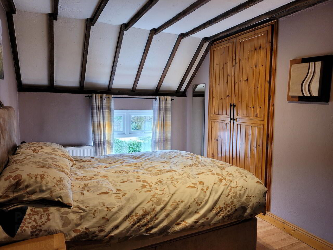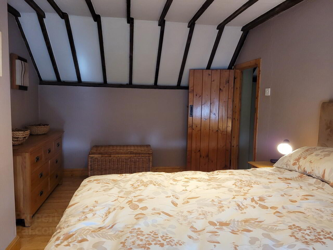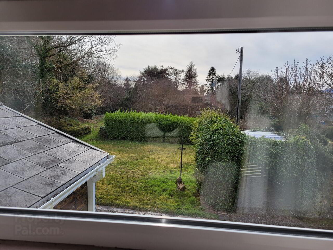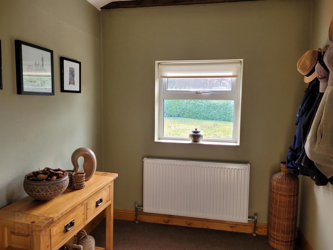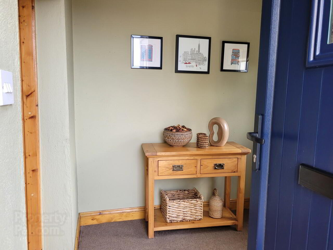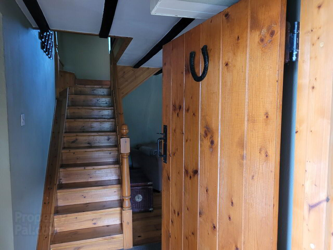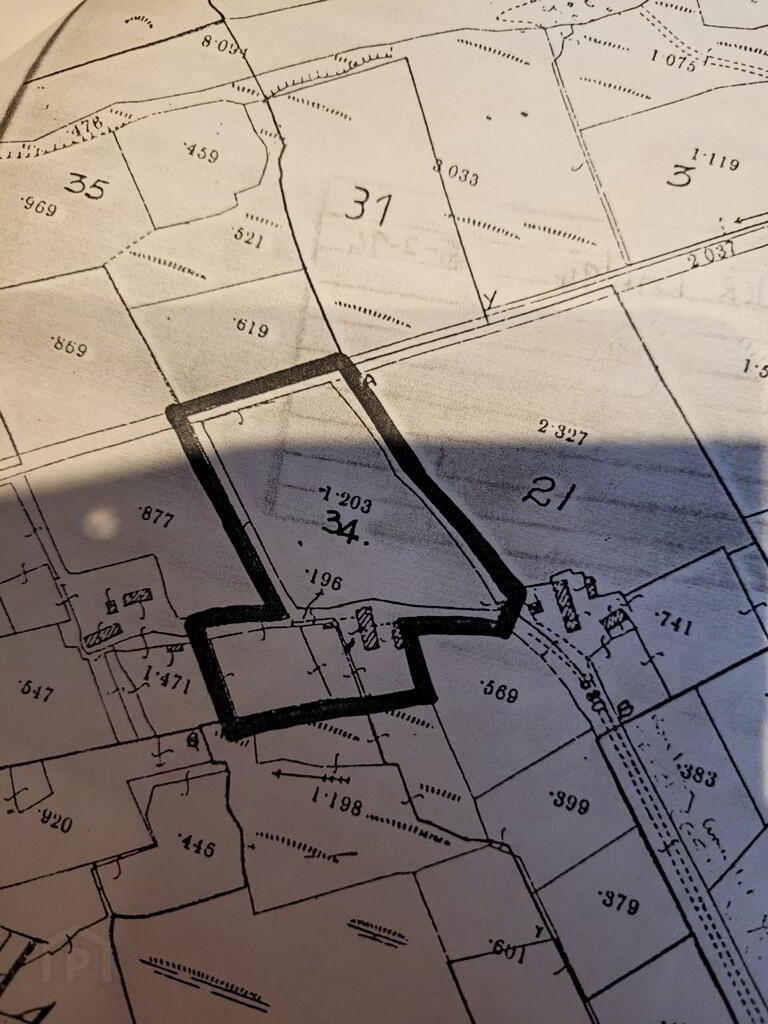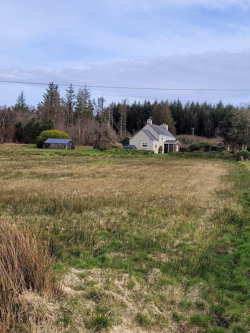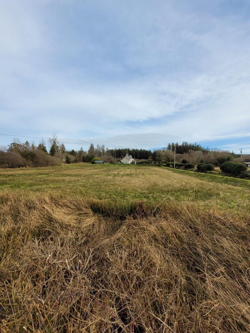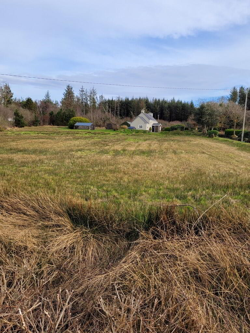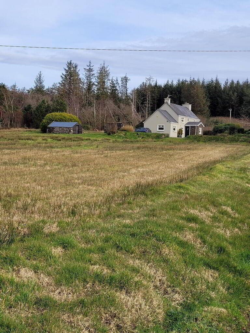Killeenleagh
Mastergeehy, Waterville, V23RX28
2 Bed House
Open To Offers €330,000
2 Bedrooms
2 Bathrooms
Property Overview
Status
For Sale
Style
House
Bedrooms
2
Bathrooms
2
Property Features
Tenure
Not Provided
Energy Rating

Heating
Oil
Property Financials
Price
Open To Offers
Stamp Duty
€3,300*²
Property Engagement
Views Last 7 Days
57
Views Last 30 Days
228
Views All Time
1,579

Additional Information
- 2 Stories
- Freehold
- in a nice location
- Land
- Lawn
- Mountain View
- Oil Central Heating
- Shed
A great opportunity to own this charming traditional style property on over 2 acres of land, inside the house has many original features, wooden ceiling beams, original fireplace, traditional wooden internal doors with black coloured latches. A great addition to the property is the large field below the property which has road frontage. Plus it has a private driveway to the property.
The 2 Bedroomed house has been fully renovated over the years to include oil heating, wood burning stove, etc., To the rear of the property there are three stone outbuildings with potential and a good sized garden which has some lovely wild flowers dispersed around the garden. The property is set in an excellent location within a lovely community of this small rural village where you have Gael Scoil, Grocery shop, Inny Tavern Public house, Catholic Church, Ionad Na Dromoda which has Enterprise Units, Holiday hostel, Community Hall which has many activities for all ages, Christmas Market, Bingo throughout the year, Childcare facility, Day Centre.
Community Water Scheme, Fibre Broadband, Septic tank, Outside lights, Contents Included.
It is 1 hr to Killarney and 25 minute drive to Caherciveen and 20 mins to Waterville village. The property is surrounded by nature and has good aspects with some wonderful views of the countryside.
Entrance Porch: 2.12m x 2.11m
Carpet flooring. Radiator, Window.
Sitting Room: 5.42m x 4.25m
Wood flooring. Traditional wood burning stove with stone surround. Radiator.
Wood style ceiling beams. Understairs cupboard.
Kitchen/Dining room: 4.76m x 3.04m
Fitted kitchen, with electric hob and fitted Electrolux electric oven.
Indesit dishwasher, Tiled splash back to walls. Tiled flooring.
Fireplace currently closed.
Utility Room: 3.14m x 2.75m
Tiled floor. Fitted units with tiled worktop with stainless steel sink, Beko washing machine. Windows.
Hotpress with shelving water pressure pump and new firebird for oil heating.
Shower room: 1.79m x 1.50m
Mira electric shower, sink, toilet, Tiled floor and partly tiled walls.
Window.
First floor;
Bedroom 1 : 4.29m x 2.95m
Laminated flooring with a wood effect look to it.
Views of the garden. Traditional wood beams to ceiling.
Featured fireplace Not in use. Radiator.
Bedroom 2: 4.80m x 3.04m Laminated flowing with a wood effect look to it.
Fitted wardrobe, views of the garden. Radiator.
Bathroom: 3m x 2.34m
Bath, sink, toilet, Radiator, Frosted window. Tiled floor with partly tiled walls. Attic overhead. Hotpress with hot tank.
Note:-
All descriptions, dimensions, references to condition and necessary permission for use and occupation, and other details are given in good faith and are believed to be true but any intending purchaser or tenant should not rely on them as statements or representations of fact but must satisfy himself/herself or otherwise as to the correctness of them.
Viewing is strictly by appointment.

