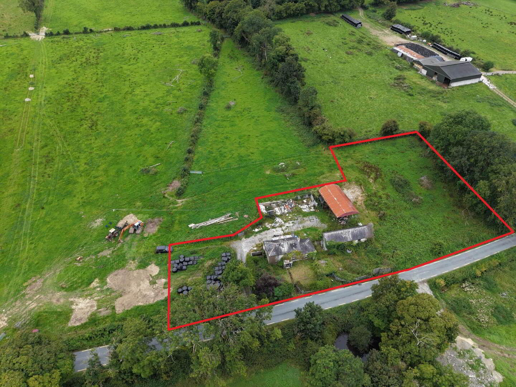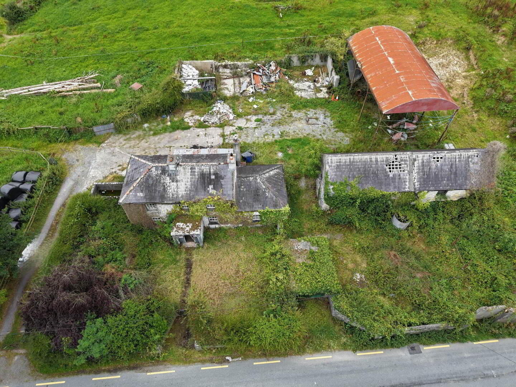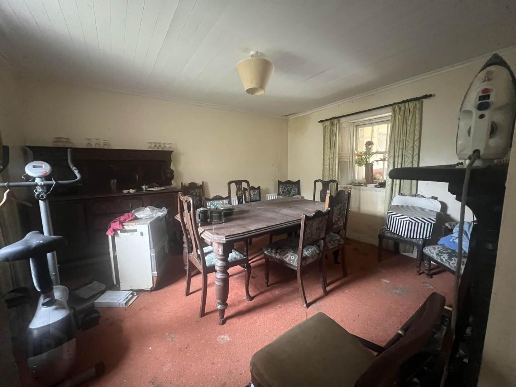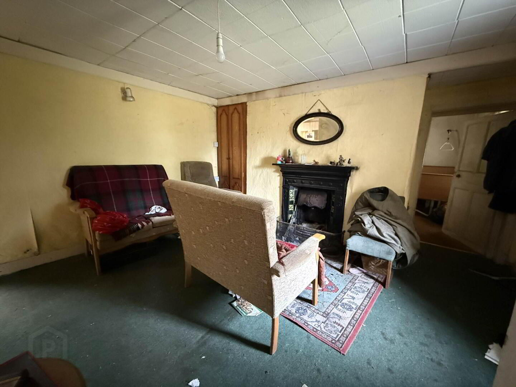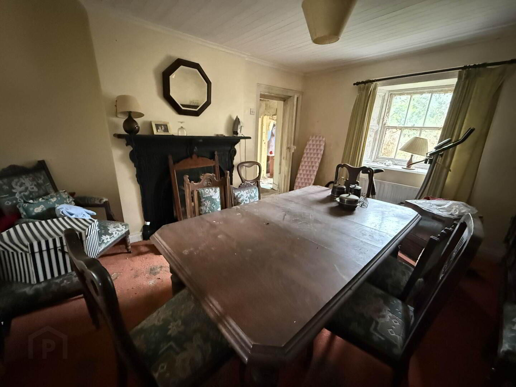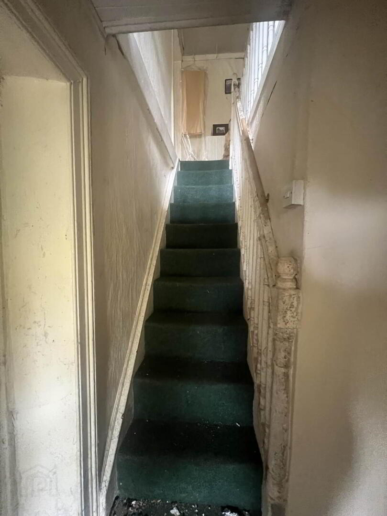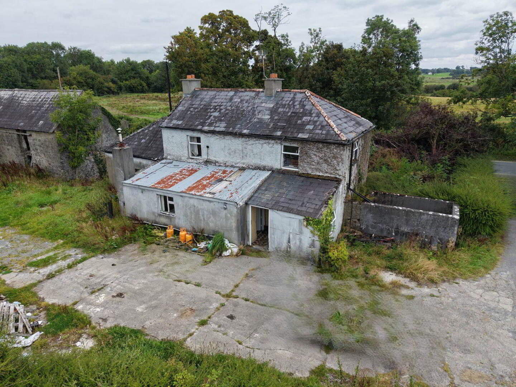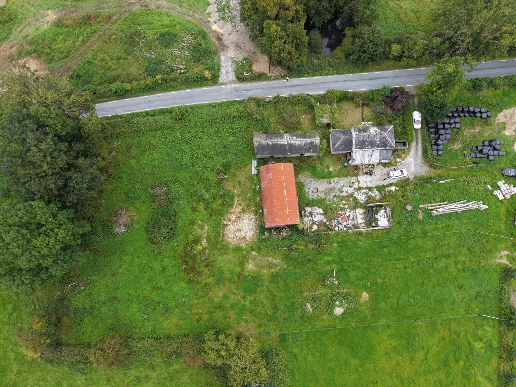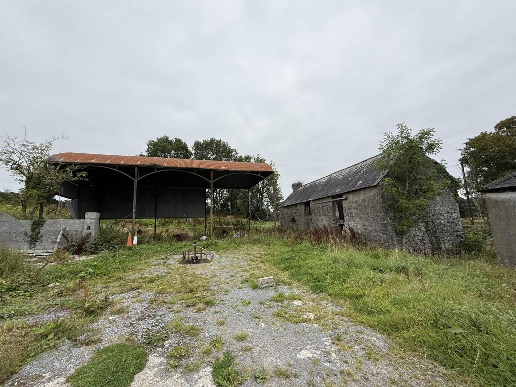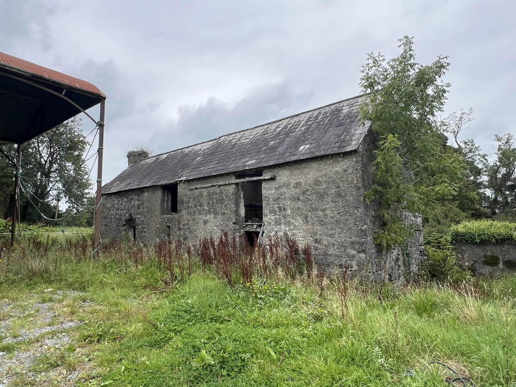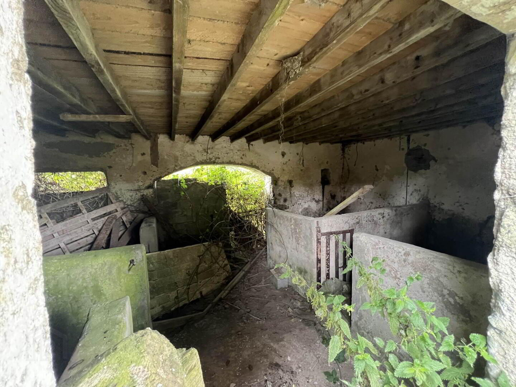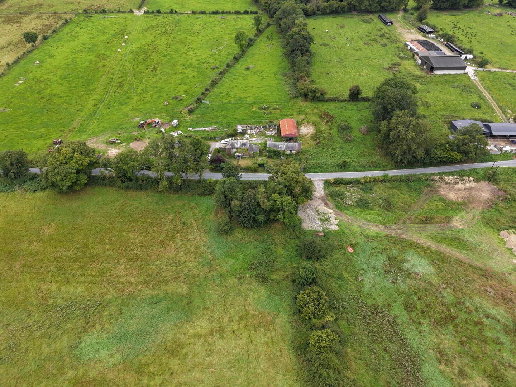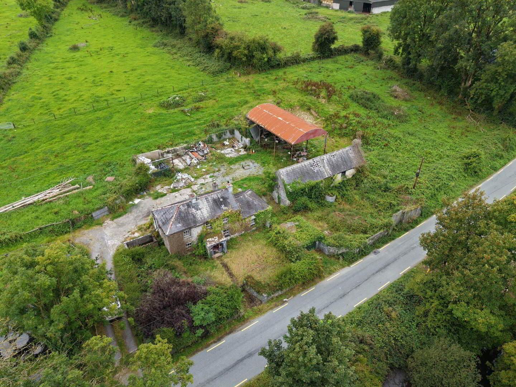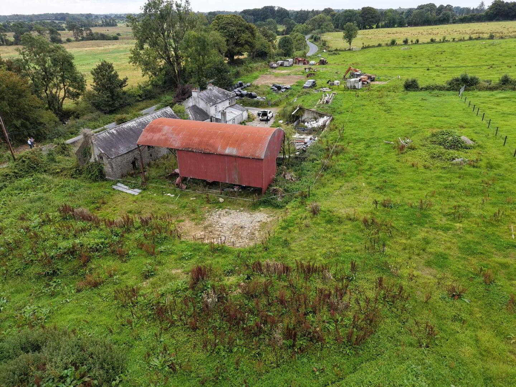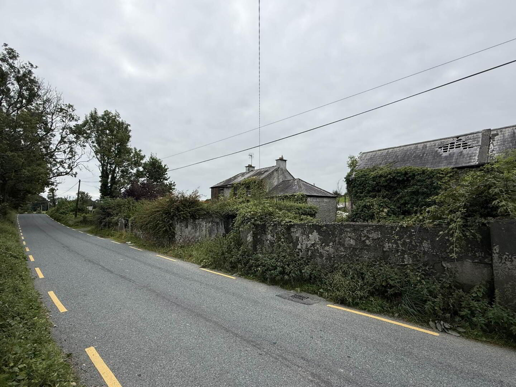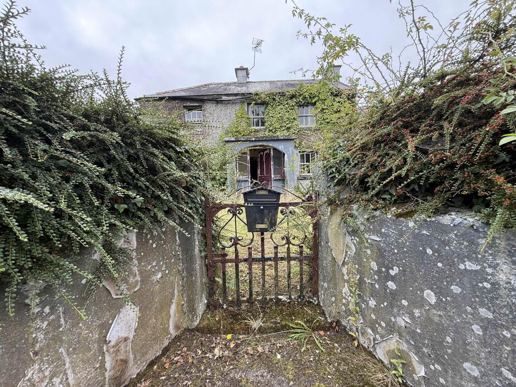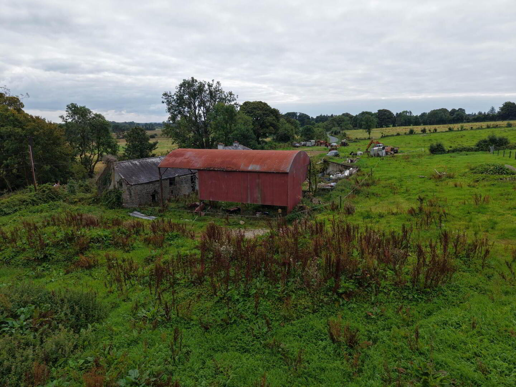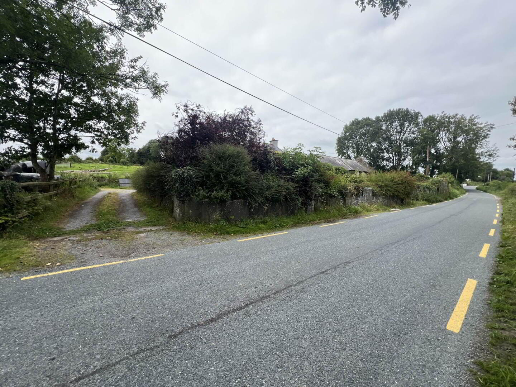Kilcommadan
Aughrim, Ballinasloe, H53V962
4 Bed Detached House
Guide Price €75,000
4 Bedrooms
1 Bathroom
2 Receptions
Property Overview
Status
For Sale
Style
Detached House
Bedrooms
4
Bathrooms
1
Receptions
2
Property Features
Size
135.1 sq m (1,454.4 sq ft)
Tenure
Freehold
Energy Rating

Heating
Oil
Property Financials
Price
Guide Price €75,000
Stamp Duty
€750*²
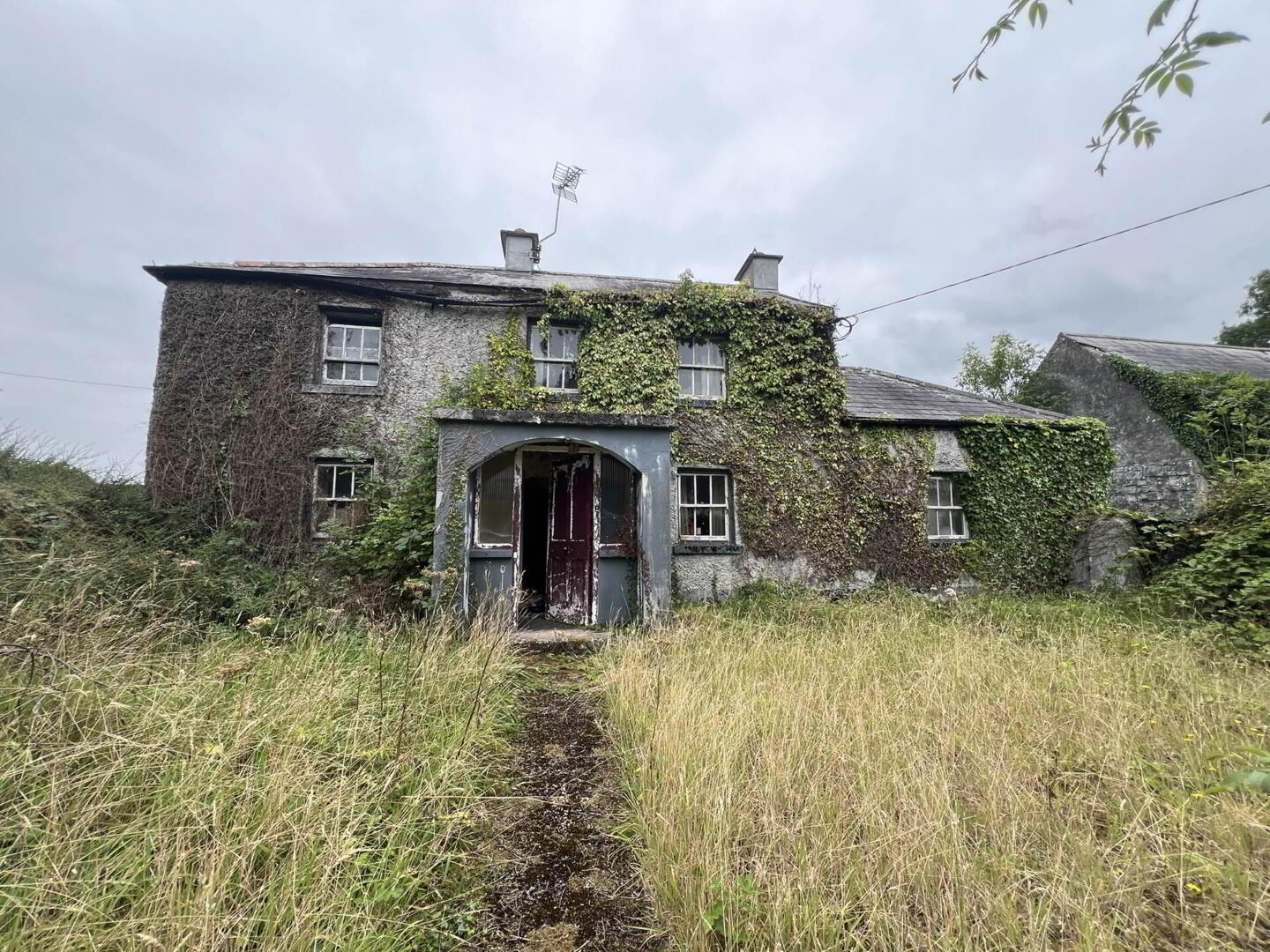
Additional Information
- 4 bed house on c. 1 acre
- Good Outbuildings
- Oil heating and well water
- In need of renovation
- 3 span hay barn & limestone outbuildings
- eaasy access to Aughrim & Ballinasloe
Extending to approx. 135.12 sq.m. and originally built c.1900, the property is full of character and offers huge potential for renovation. My qualify for vacant property grant.
Accommodation includes a kitchen, dining room, living room, bathroom and bedroom at ground floor, and three bedrooms upstairs, with scope to reconfigure and modernise to meet today`s standards.
The residence is serviced by a septic tank and private well water, and is accessed via a cattle grid entrance with good road frontage, ensuring ease of access.
Externally, the property boasts a large yard to the rear, a 3-span hay barn, and a limestone loft, offering excellent storage and farming potential. The outbuildings, combined with the yard space, make this property ideal for those seeking a smallholding, workshop space, or equestrian use.
The 0.5 acre paddock to the side has potential to develop on in the future.
Situated in a peaceful rural setting while remaining convenient to Aughrim village, Ballinasloe town and surrounding areas, this is an excellent opportunity to acquire a traditional farmhouse with character, land, and useful outbuildings.
Early inspection is recommended.
Entrance Porch - 1.03m (3'5") x 1.85m (6'1")
Entrance Hall - 1.03m (3'5") x 1.04m (3'5")
Dining Room - 3.05m (10'0") x 4.04m (13'3")
Fireplace, panelled ceiling.
Living Room - 4.01m (13'2") x 3.22m (10'7")
Fireplace.
Kitchen - 2.08m (6'10") x 5.05m (16'7")
Stove and fitted units.
Back Hall - 1.24m (4'1") x 2.26m (7'5")
Bathroom - 1.62m (5'4") x 2.22m (7'3")
Walk in shower, whb, w/c
Bedroom 1 - 3.05m (10'0") x 4.12m (13'6")
Upstairs Landing - 1.75m (5'9") x 4.05m (13'3")
Bedroom 2 - 4m (13'1") x 2.03m (6'8")
Bedroom 3 - 3.55m (11'8") x 1.09m (3'7")
Bedroom 4 - 3.06m (10'0") x 2.01m (6'7")
Fireplace
Outside
3 Span Hay Barn
Old Stone Building
what3words /// crops.wholesaler.textile
Notice
Please note we have not tested any apparatus, fixtures, fittings, or services. Interested parties must undertake their own investigation into the working order of these items. All measurements are approximate and photographs provided for guidance only.

