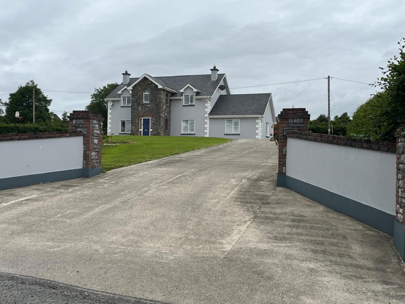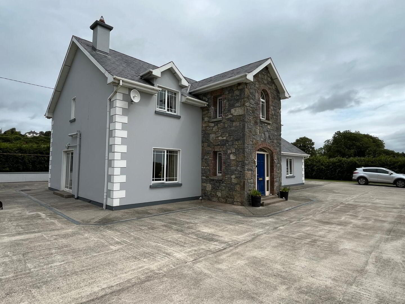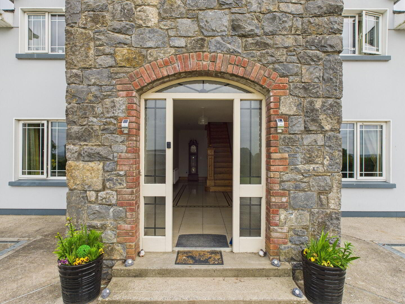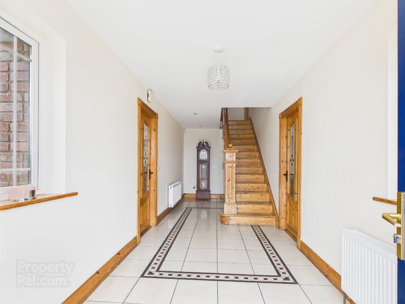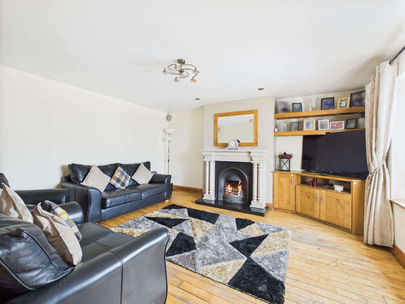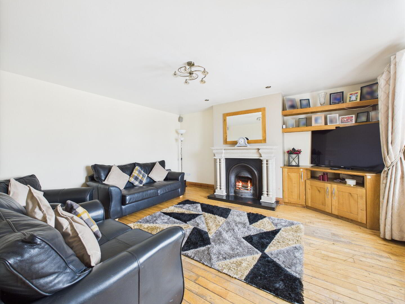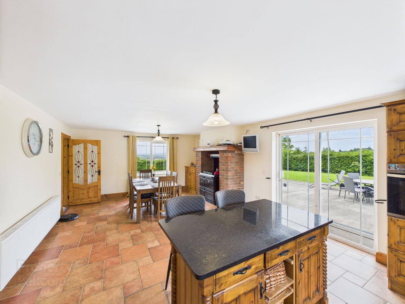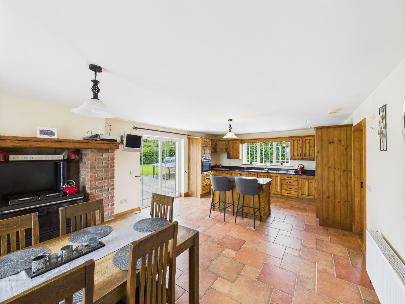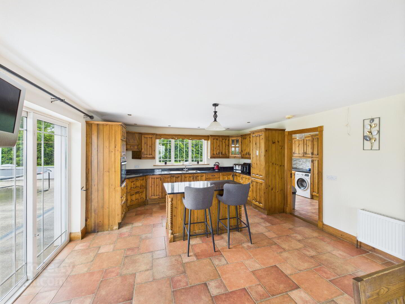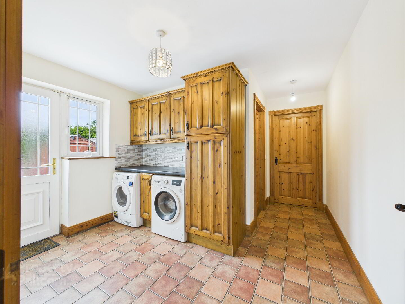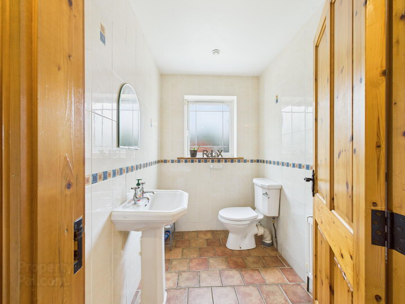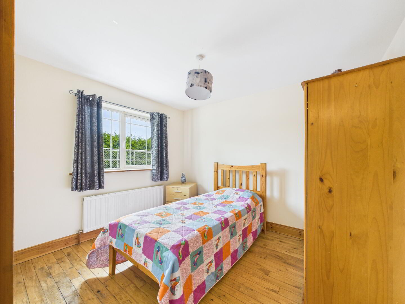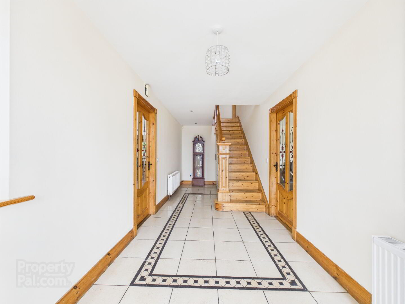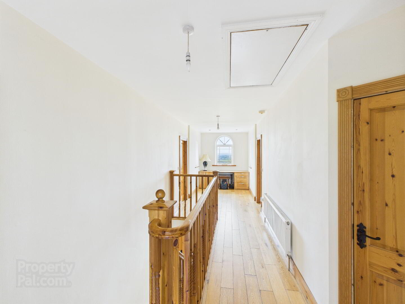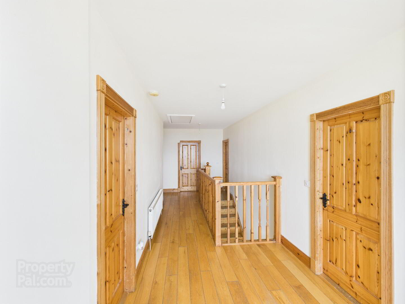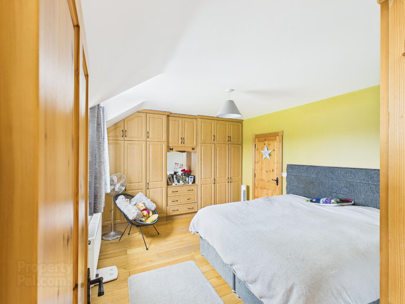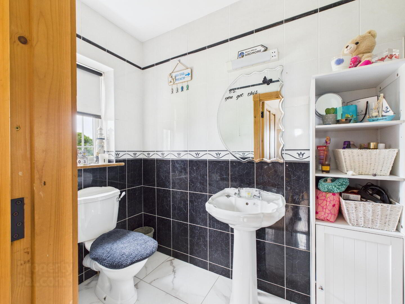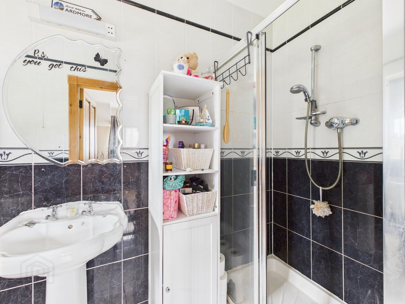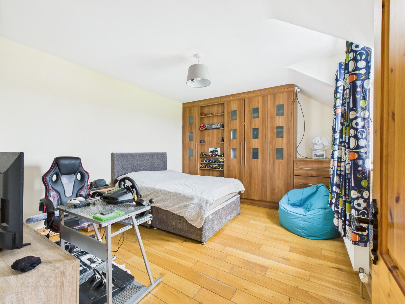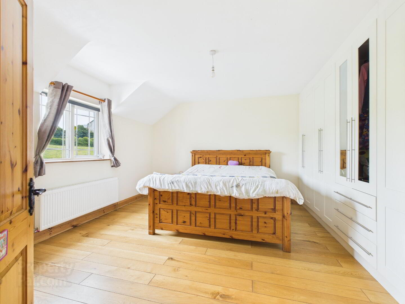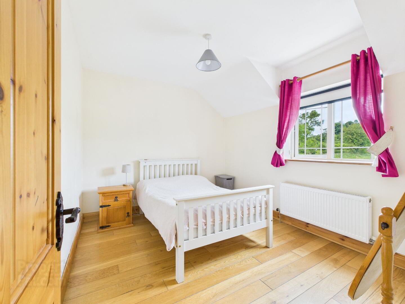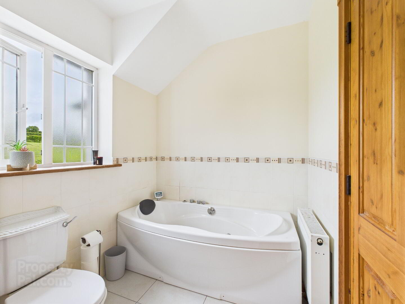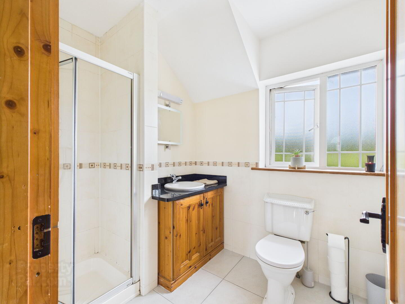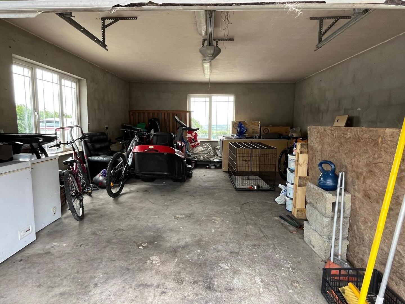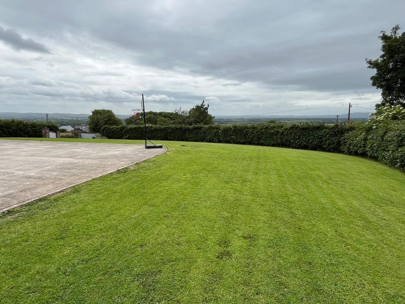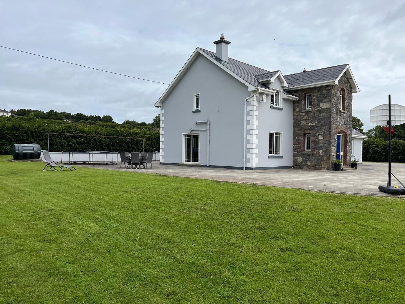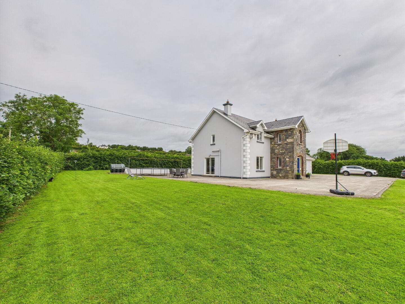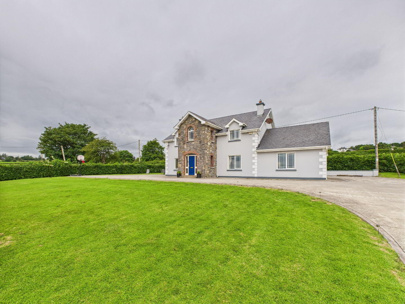Kilclooney, Kildorrery,
Knockanevin, Kildorrery, V35KP79
5 Bed Detached House with garage
Guide Price €450,000
5 Bedrooms
3 Bathrooms
1 Reception
Property Overview
Status
For Sale
Style
Detached House with garage
Bedrooms
5
Bathrooms
3
Receptions
1
Property Features
Size
237 sq m (2,551 sq ft)
Tenure
Not Provided
Energy Rating

Heating
Oil
Property Financials
Price
Guide Price €450,000
Stamp Duty
€4,500*²
Property Engagement
Views All Time
79
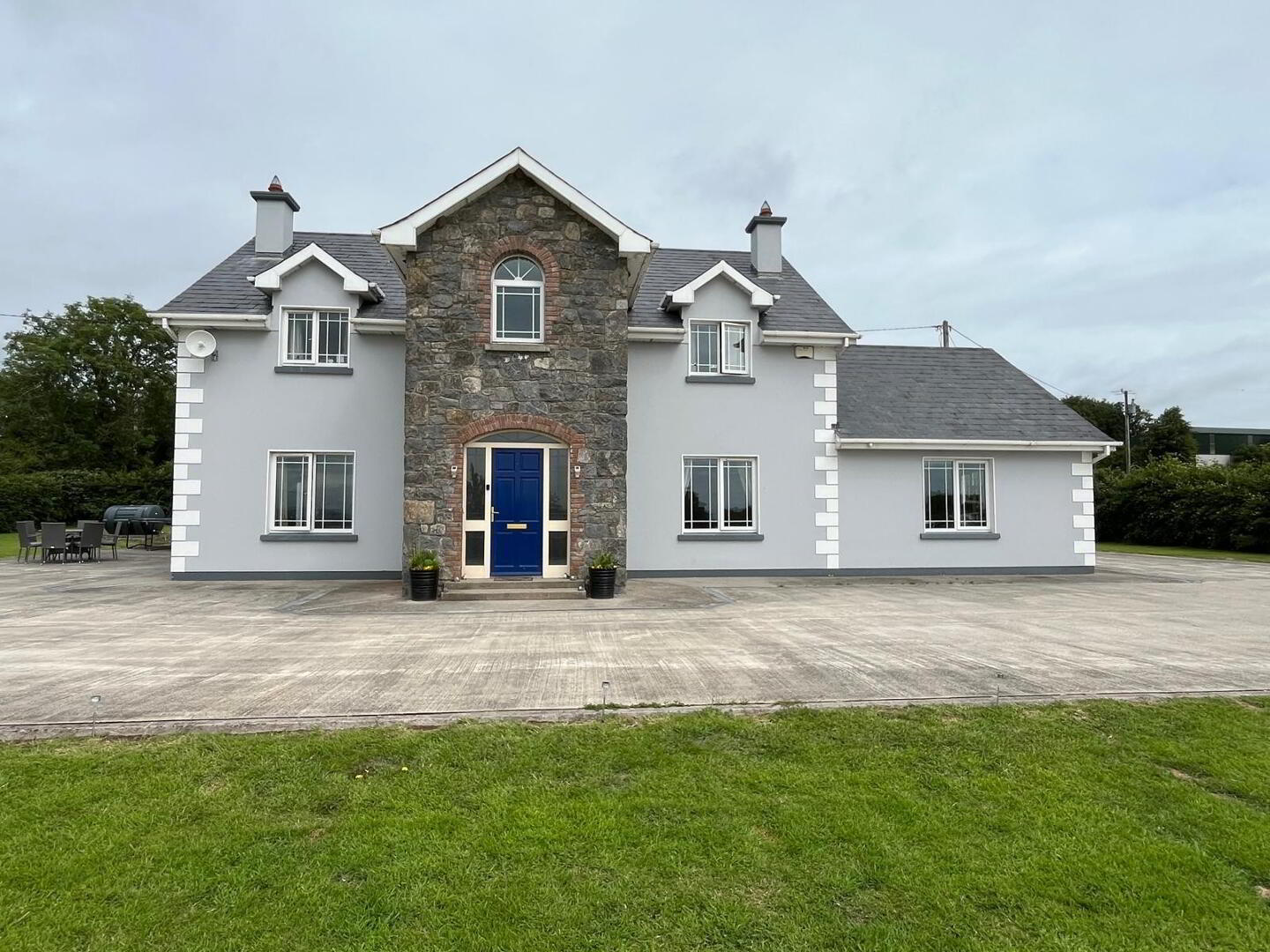
FOR SALE
Kilclooney, Knockanevin, Kildorrery, Co Cork V35 KP79
Paul O’Driscoll Auctioneer proudly introduces this distinguished 5 bedroomed detached residence set on a beautiful, elevated site of approximately one acre with a direct south facing aspect. The property has panoramic views of the surrounding countryside.
The property offers exceptionally blend of generous family living, rural tranquillity, and self-sufficiency potential. The property was constructed in 2005 and is in excellent condition throughout. It extends to 237 sq. metres over 2 floors and has a C2 BER rating.
As you approach this residence, you will be met by an elevated concrete driveway, stone and brick entrance piers and walls, landscaped mature gardens with mature beech hedging on all sides. Large concrete apron surrounds the residence giving ample parking space.
Situated in the southeast of Co Limerick and north of Cork city.
Set in the picturesque area between the Galtee mountains and the Ballyhoura mountains.
The Ballyhoura area is a spectacular countryside for the outdoor enthusiasts with an abundance of outdoor activities such as walks, hiking and trails and horse riding all at the doorstep of this unique property.
Accommodation
Entrance Hall 23ft 2 x 7ft 6
Solid teak 6 panel front door with side glass panels, fan light and letterbox.
Large spacious hallway with two windows. Tiled flooring. Recessed lighting. 2 Radiators. Pine staircase to first floor. Under stairs storage unit.
Living Room 15ft 4 x 14ft 8
Door with glass panels with lead design. Timber flooring. Recessed lighting. Featured marble fireplace with cast iron insert and marble hearth. Built in storage unit with open shelving overhead. Window overlooking front garden. Radiator.
Kitchen-Dining room 26ft 7 x 14ft 10
Door with glass panels with lead design. Tiled flooring. Fully fitted country oak kitchen with wall and floor units and granite worktop. Stainless steel sink with mixer taps. Built in eye level oven. Electric hob and extractor fan. Central island with granite worktop. Recessed lighting. Window.
Sliding patio door to large patio area. Fitted oil cooker with inglenook brick fireplace surround with oak beam mantlepiece. Fitted storage unit. Large window overlooking front garden. Large Radiator.
Utility Room 10ft 10 x 7ft 6
Tiled flooring and splashback. Built in wall and floor country oak storage units. Plumbed for washing machine dryer. Radiator. PVC door with side window leading to rear garden.
W. C. 6ft 9 x 5ft
Tiled walls and floors. Toilet and wash hand basin. Window. Radiator.
Bedroom 5-Guest bedroom 10ft 10 x 9ft 5
Timber flooring. Window. Radiator.
First floor landing 27ft 8 x 7ft 4
Pine staircase to large spacious landing with south facing arch window overlooking front garden and two side windows. Hot Press with dual immersion. Radiator. Stira stairs to attic.
Bedroom 1 14ft 8 x 11ft 11
Solid timber flooring. Radiator. Window with blinds. Fully fitted wall to wall built in wardrobe.
En-Suite 10ft 2 x 4ft 4
Fully tiled walls and floor. Toilet and wash hand basin. Radiator. 1 window. Walk-in shower unit with pump shower.
Bedroom 2 14ft 9 x 11ft 9
Solid timber flooring. Radiator. Window. Fully fitted wall to wall built in wardrobe.
Bedroom 3 14ft 10 x 12ft 6
Solid timber flooring. Radiator. Window with blinds. Fully fitted wall to wall built in wardrobe.
Bedroom 4 11ft 6 x 9ft 8
Solid timber flooring. Radiator. Window with blinds. Built in wardrobe.
Main Bathroom 9ft 1 x 6ft 2
Fully tiled walls and floor. Jacuzzi Bath. Toilet. Vanity unit with LED mirror.
Walk in shower unit with electric shower. Window. Radiator. Recessed lighting.
Garage 23ft x 17ft 2
Large garage attached to the property which is ideally suitable for conversion for additional accommodation if required. Roller shutter door. Two large windows.
LOCATION
Located only 5km from Kildorrery Village which has all the necessary amenities, ie, schools, shops, post office, public houses, restaurants and only 13km from the town of Mitchelstown and access to the M8 motorway.
Services:
Septic tank.
Oil fired central heating by way of range cooker.
BER Details
BER Rating: C2
BER No.: 118498674
Energy Performance Indicator: 199.68 kWh/m²/yr

Click here to view the 3D tour
