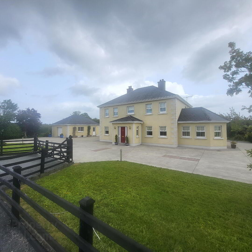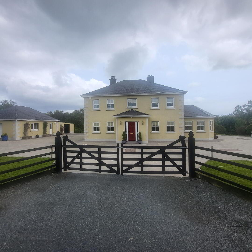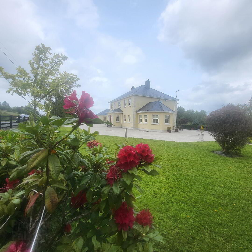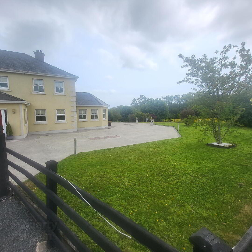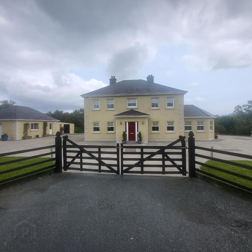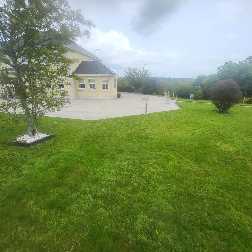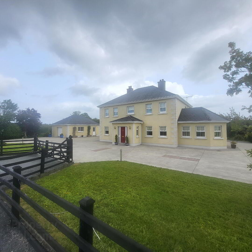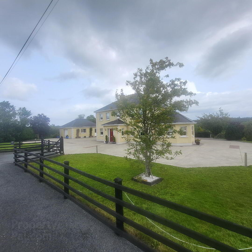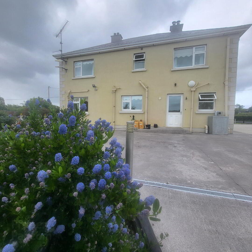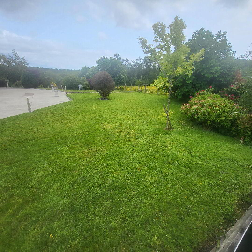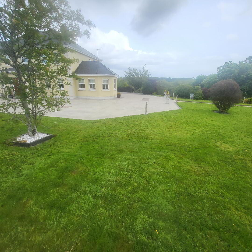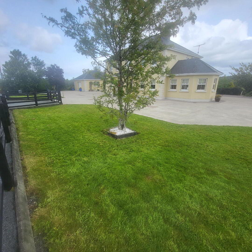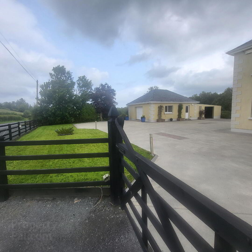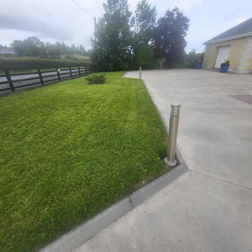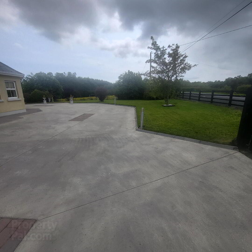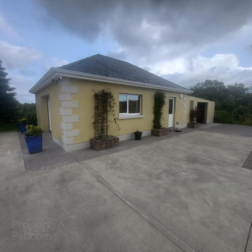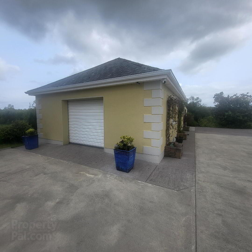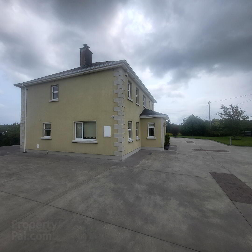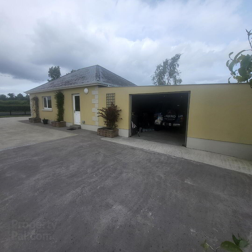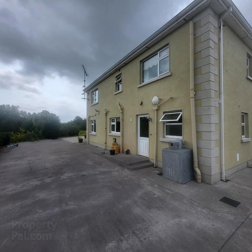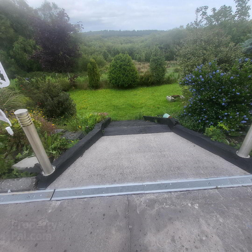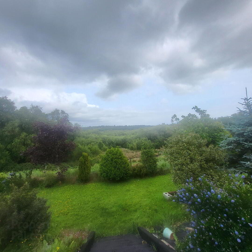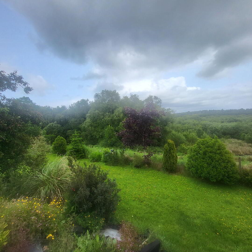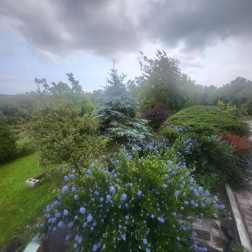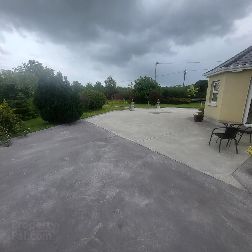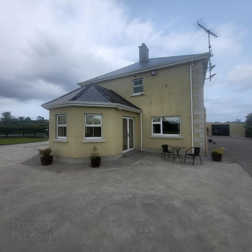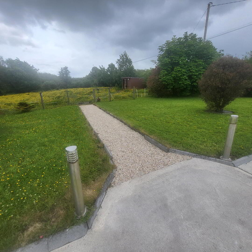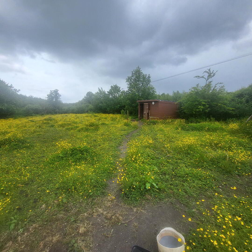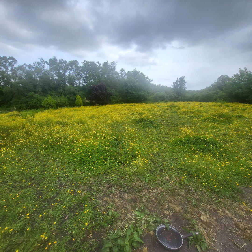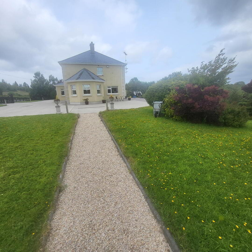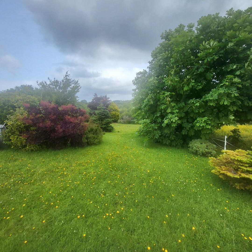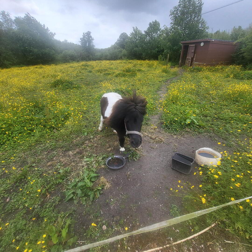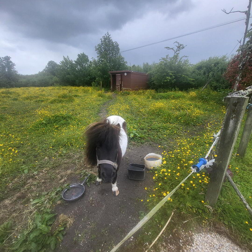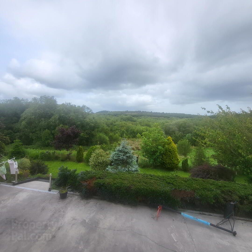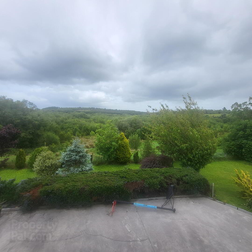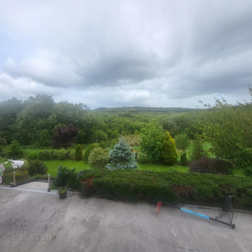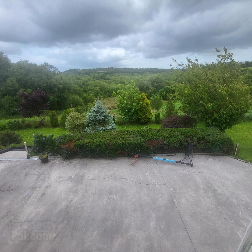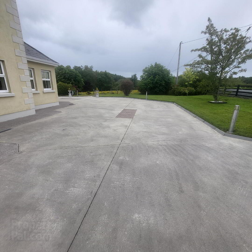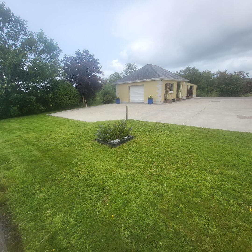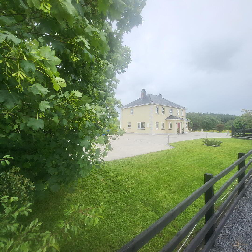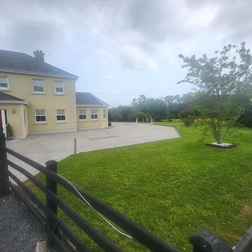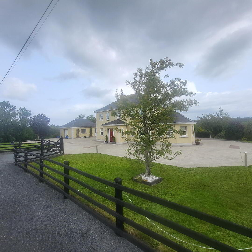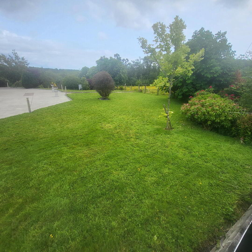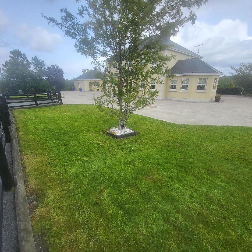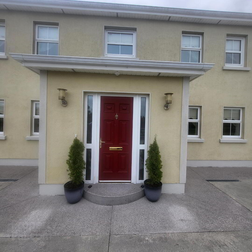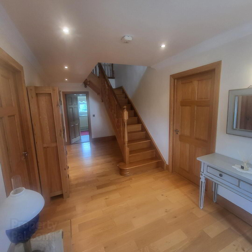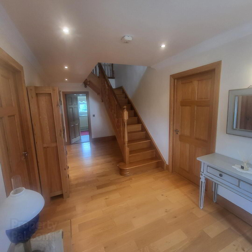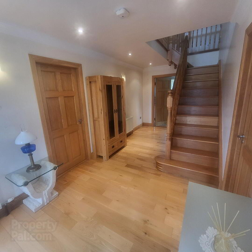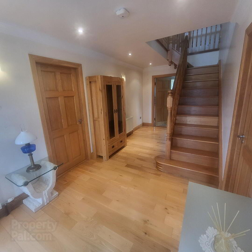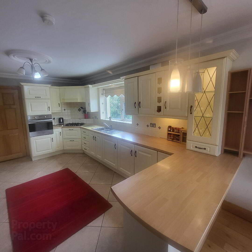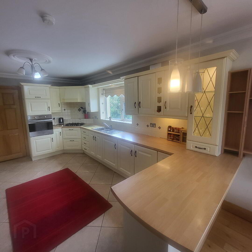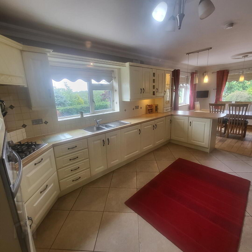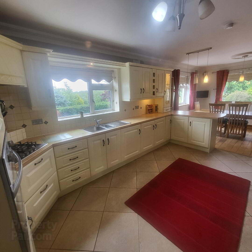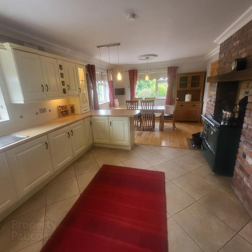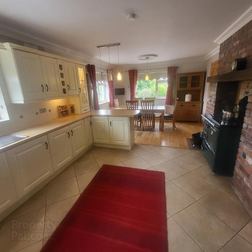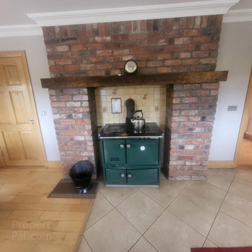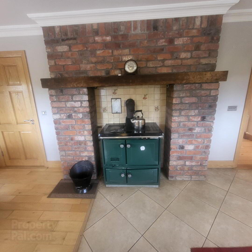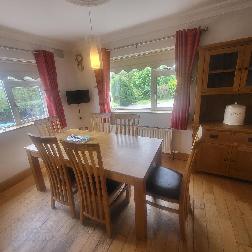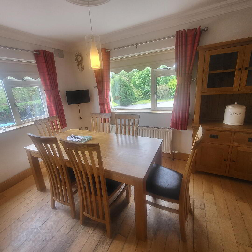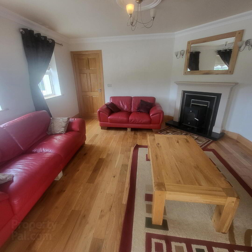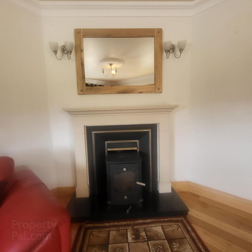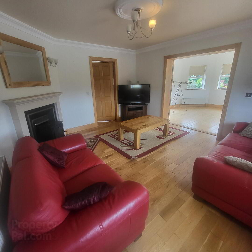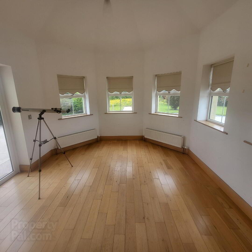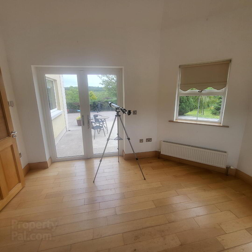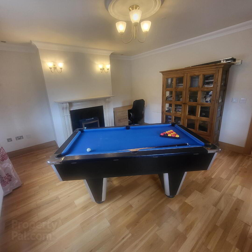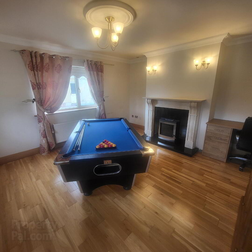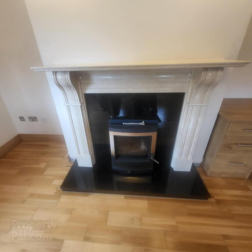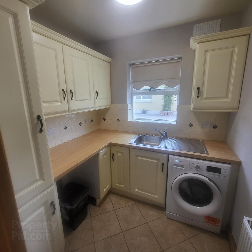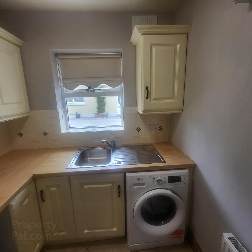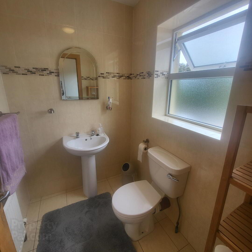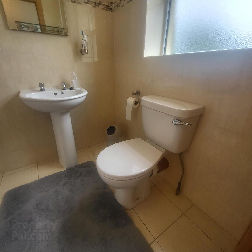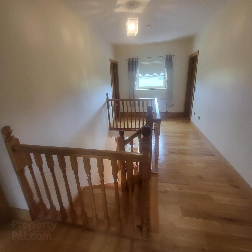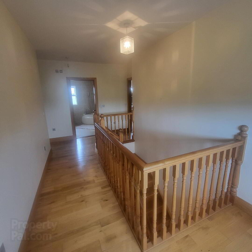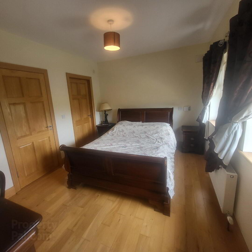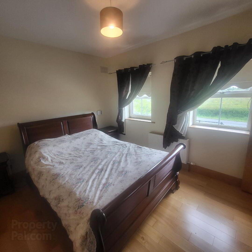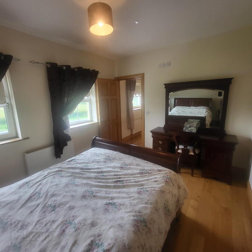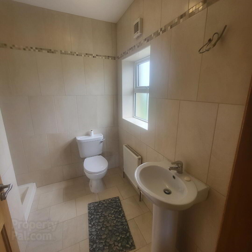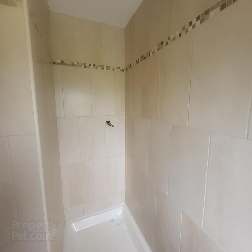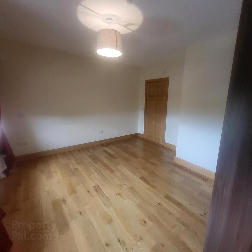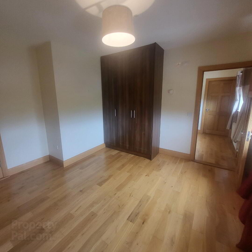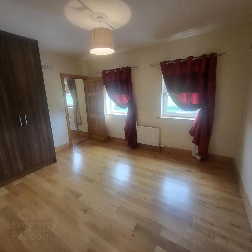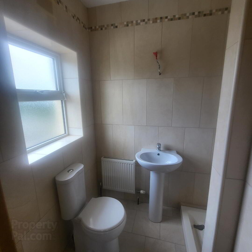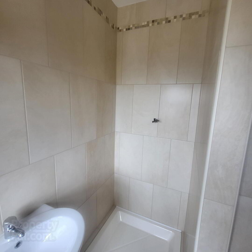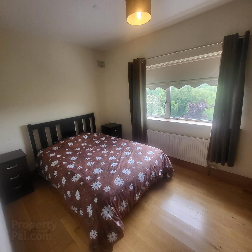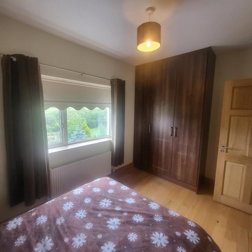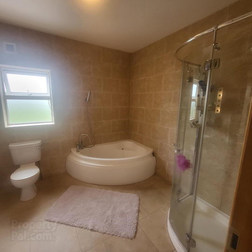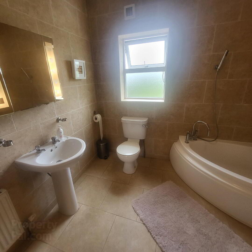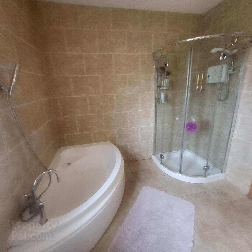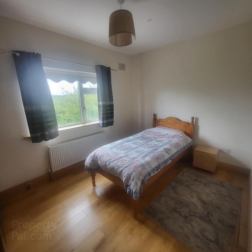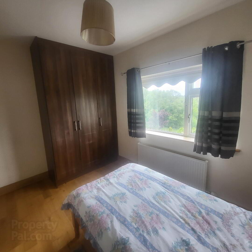Kilafee Aughavas,
Co. Leitrim, H12WC63
4 Bed Detached House
Price €375,000
4 Bedrooms
4 Bathrooms
Property Overview
Status
For Sale
Style
Detached House
Bedrooms
4
Bathrooms
4
Property Features
Size
208.1 sq m (2,240 sq ft)
Tenure
Not Provided
Property Financials
Price
€375,000
Stamp Duty
€3,750*²
Property Engagement
Views All Time
105
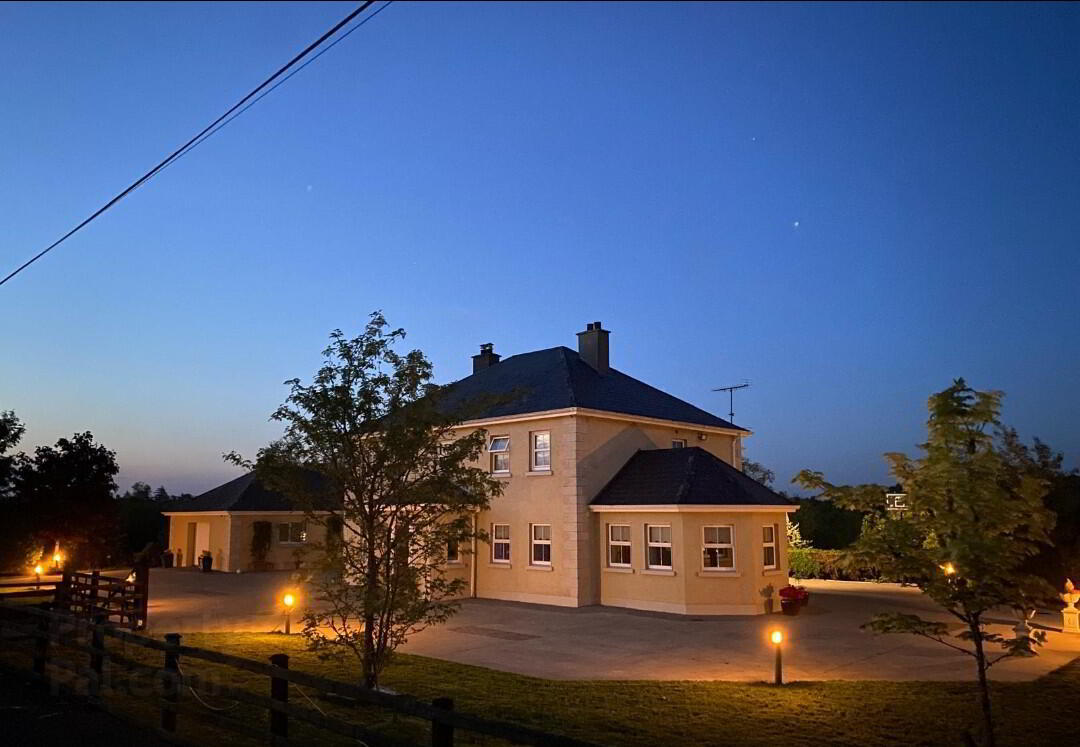
Eircode H12WC63.
BER. B3. Ref. 118498278.
Abbey Property Sales are delighted to offer to the market this superb family home with large garage & fuel shed on a large 1.36 acre site with paddock for a pony.
The property is finished to a high standard with a large garage and concrete drive to the front, back and sides of the dwelling. Mature gardens and a paddock for the family pet are also a feature. The lovely property is situated in a beautiful country setting overlooking the tree lined valley to the rear & countryside to the front. This is a great family home and ready for the new owners to occupy.
Seldom does a property like this come to the market, The energy rating is a BER 3 which qualifies for the green mortgage.
Accommodation consists of –
Entrance Hall. 6.4 m x 2.57 m. this large bright entrance has Oak flooring, oak staircase, coving and oak doors, skirting & architrave.
Kitchen/Dining. 7.81 m x 3.92 m. large bright room with painted kitchen & appliances, tiled floor in the kitchen & wood flooring in the dining area. feature brick chimney with stanley solid fuel range for dual heating, coving.
Back Hall. 2.99 m x 1.35 m. tiled area with rear door.
Utility Room. 2.07 m x 1.49 m. fitted painted units with sink unit, tiled floor.
Wc. 1.91 m x 1.49 m. fully tiled room with whb & wc.
Sitting Room. 4.6 m x 4.08 m. lovely bright room with 3 windows for dual aspect, solid wood flooring, feature fireplace with stove. coving, currently used as a pool room.
Living Room. 4.44 m x 4.06 m. lovely bright room with solid wood flooring, coving, fireplace with stove.
Sun Room. 3.96 m x 3.7 m. lovely bright room with patio door, vaulted ceiling & solid wood flooring.
Landing. 5.56 m 2.60 m. large bright area with solid wood flooring.
Bedroom 1. 4.03 m x 3.15 m. bright room with solid wood flooring, walk in wardrobe & ensuite.
Ensuite. 2.35 m x 1.18 m. fully tiled room with shower, whb & wc.
Bedroom 2. 4.03 m x 4.01 m. large bright room with built in wardrobe, solid wood flooring & ensuite.
Ensuite. 2.11 m x 1.33 m. fully tiled area with shower, whb & wc.
Bedroom 3. 3.96 m x 2.69 m. solid wood flooring, built in wardrobes.
Bedroom 4. 3.78 m x 3.78 m. solid wood flooring & built in wardrobes.
Bathroom. 2.98 m x 2.61 m. large bright room, fully tiled with corner bath, shower, whb & wc.
Garage. 8.37 m x 5.96 m. large block built garage with roller door & side door.
Fuel Shed. 6.49 m 6.21 m. large shed to the rear of the garage.
This is a very well constructed family home with a B3 energy rating, on a large 1.36 acre site with oil fired heating & solid fuel range for dual heating, mains water, treatment system, large mature gardens & paddock, driveway in concrete as is all around the dwelling, large garage and fuel store, countryside views and peaceful living.
Have a look at this one, you won’t be disappointed.
Gall Gerry on 086 8066701 to arrange a viewing.
All information provided is to the best of our knowledge, information & belief. The utmost care and attention on our part has been placed on providing factual and correct information. Please note that in certain instances some information may have been provided directly by the vendor to ourselves. Whilst due attention and care is taken in preparing particulars, this firm does not hold itself responsible for mistakes, errors or inaccuracies in our online advertising and give each and every viewer the right to get a professional opinion on any concern they may have.

