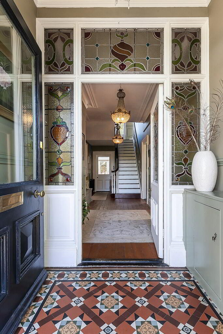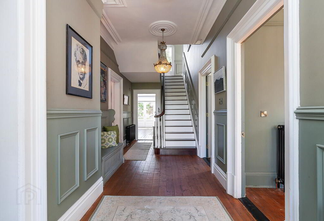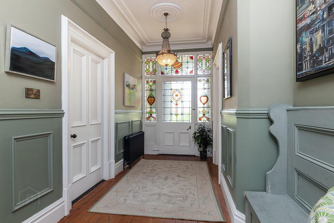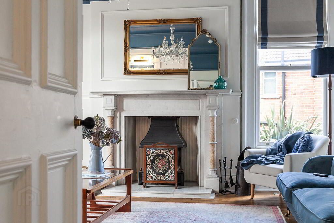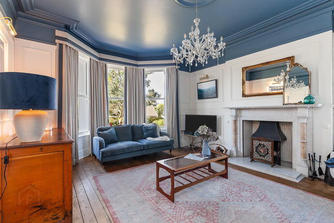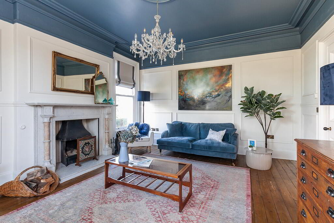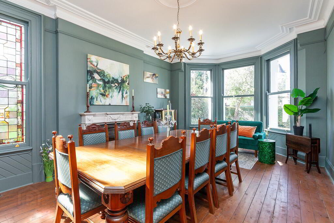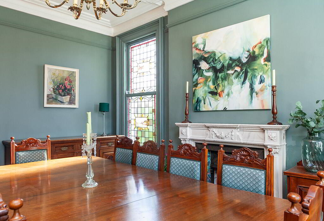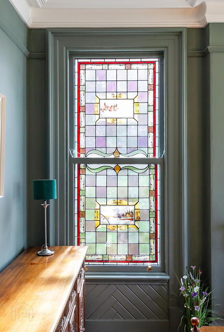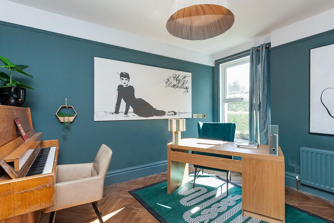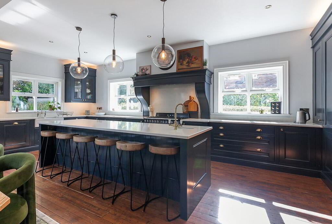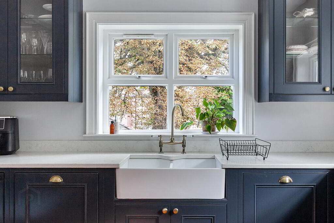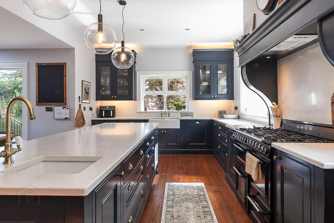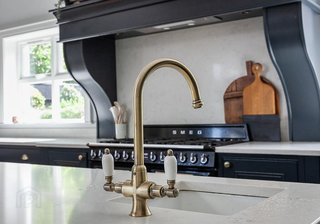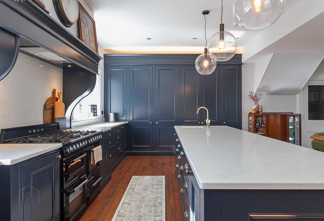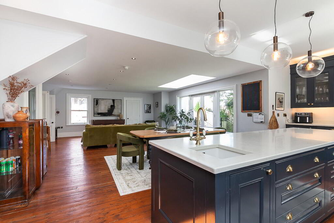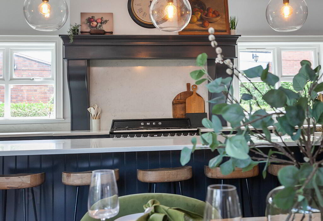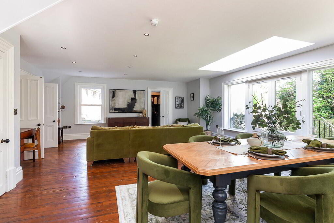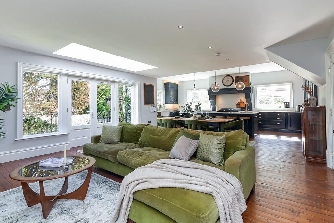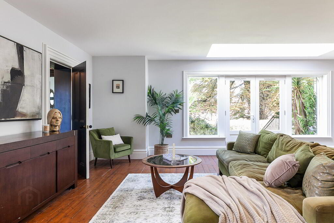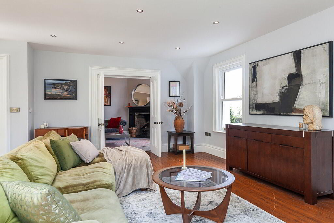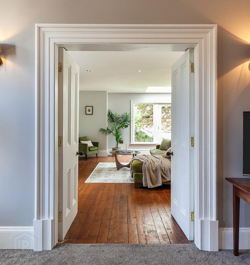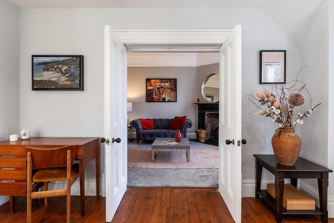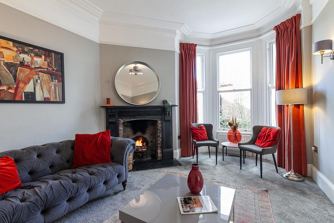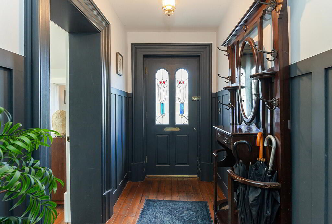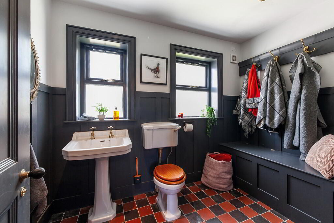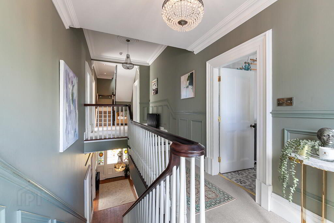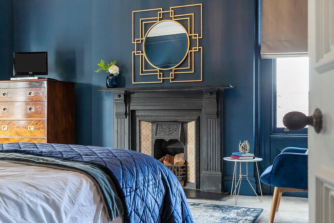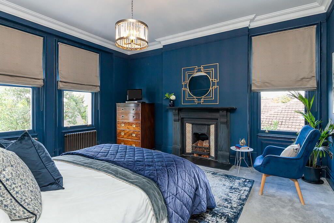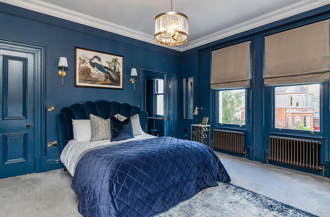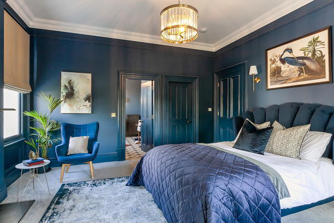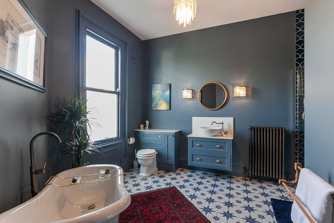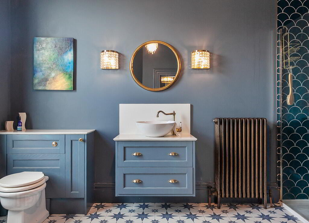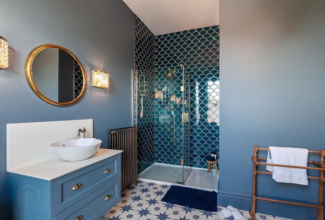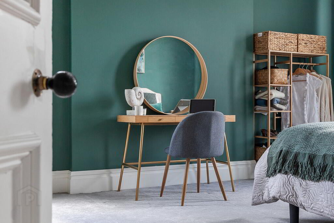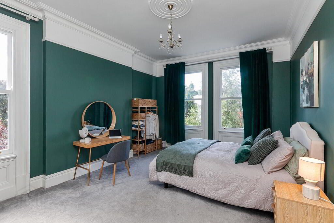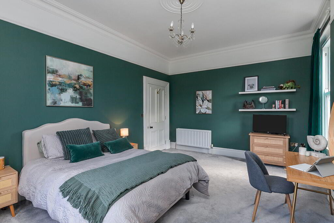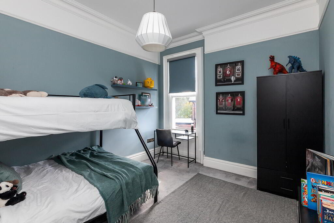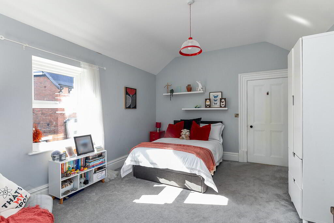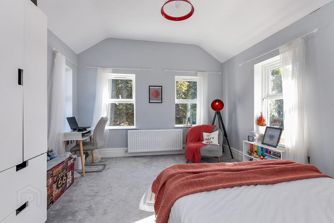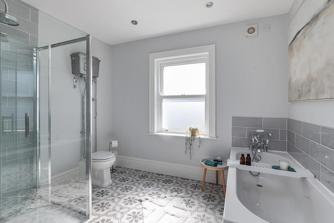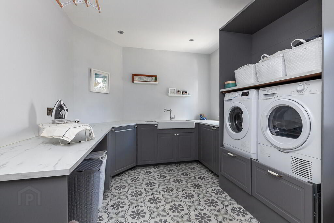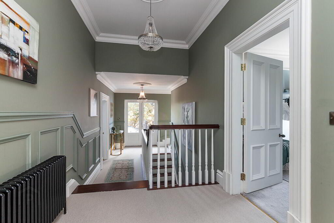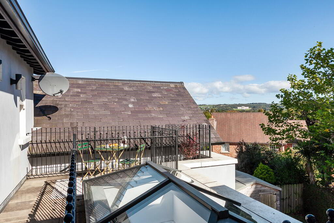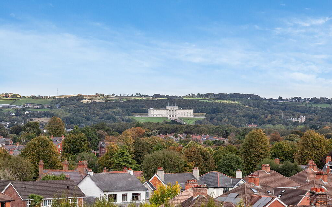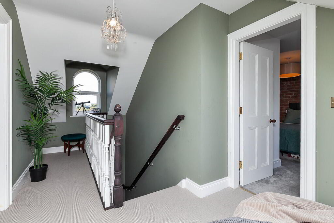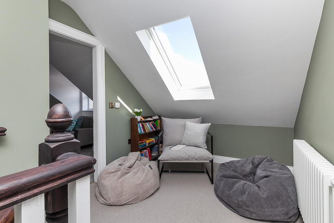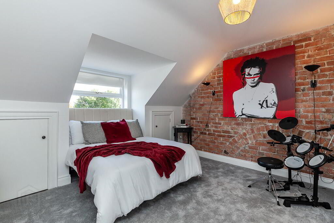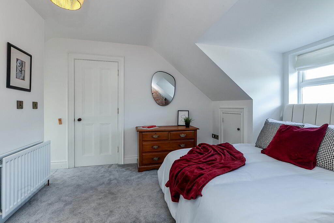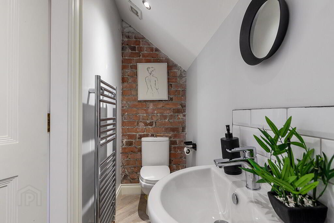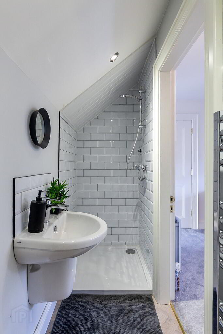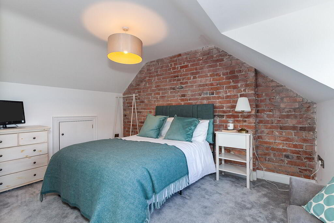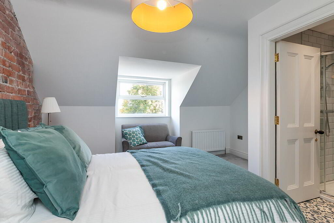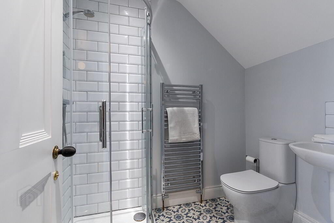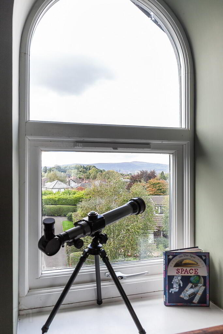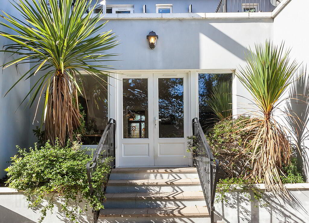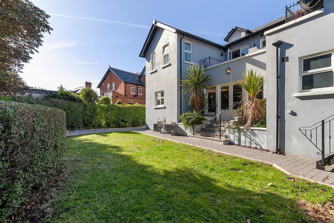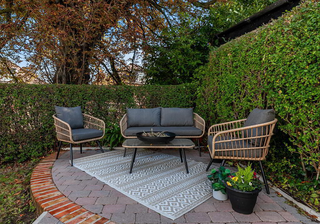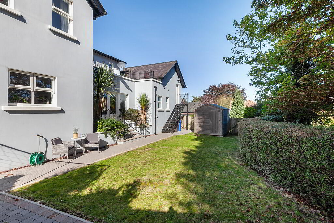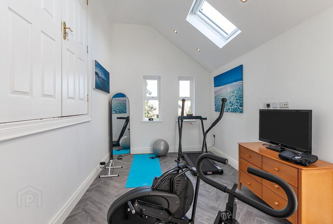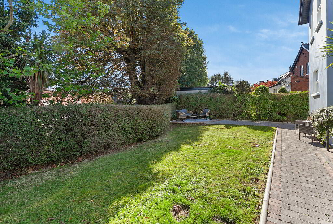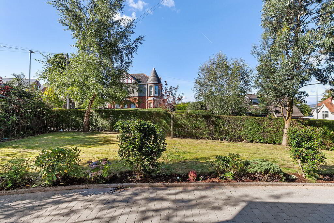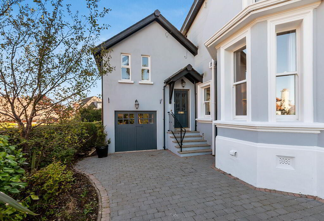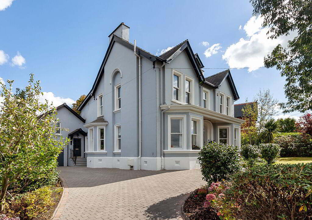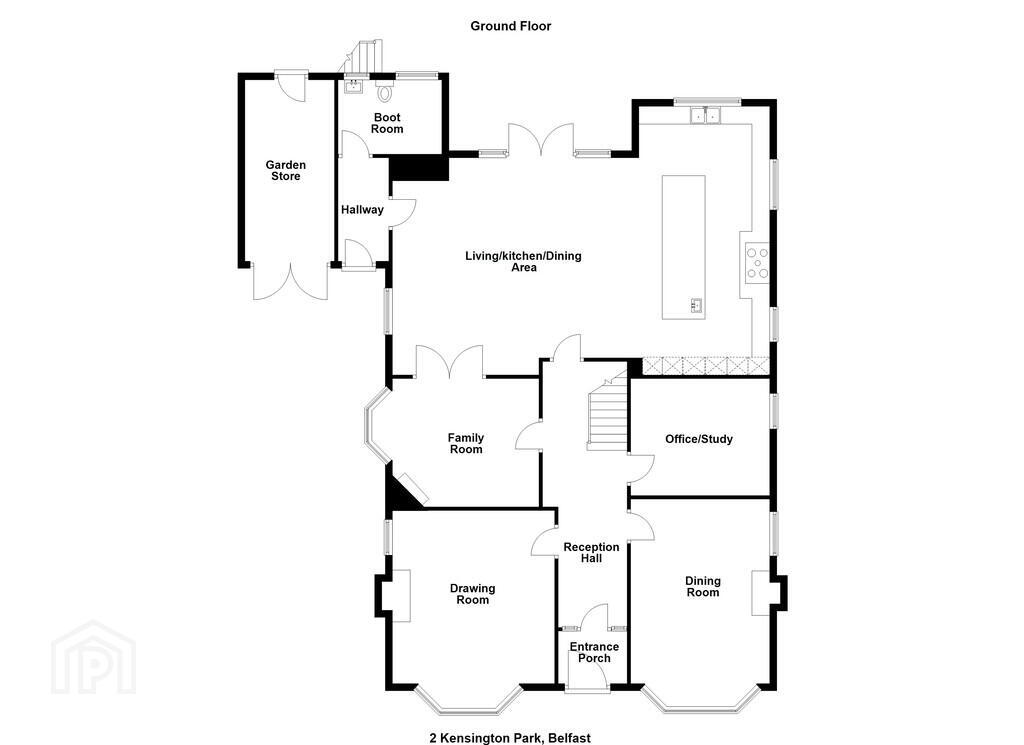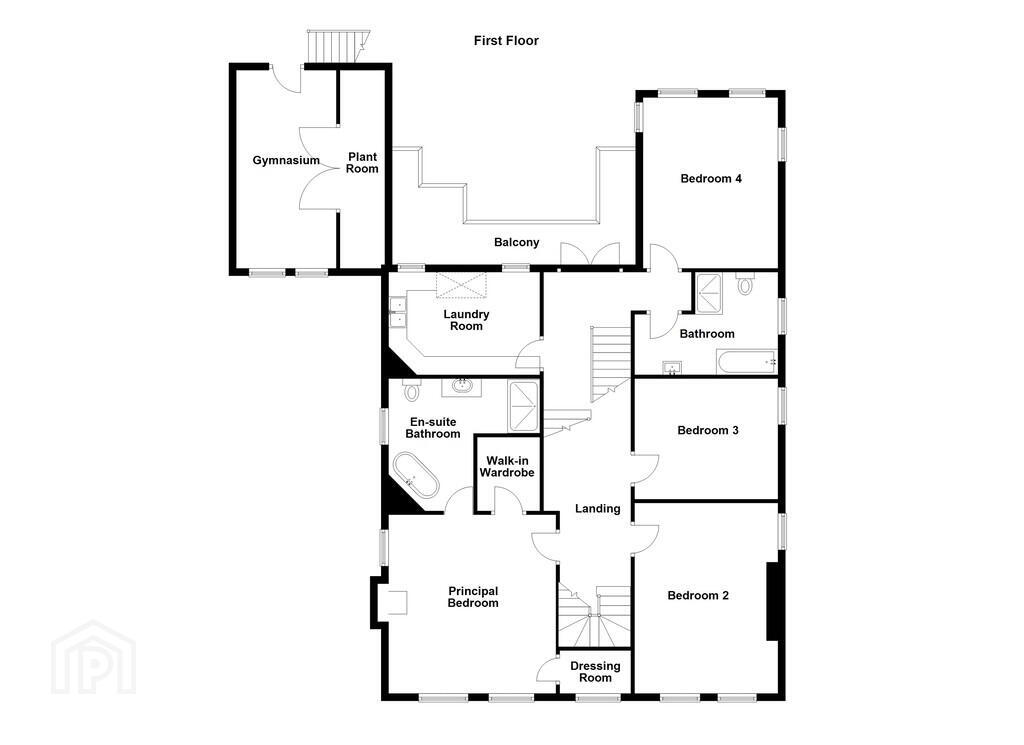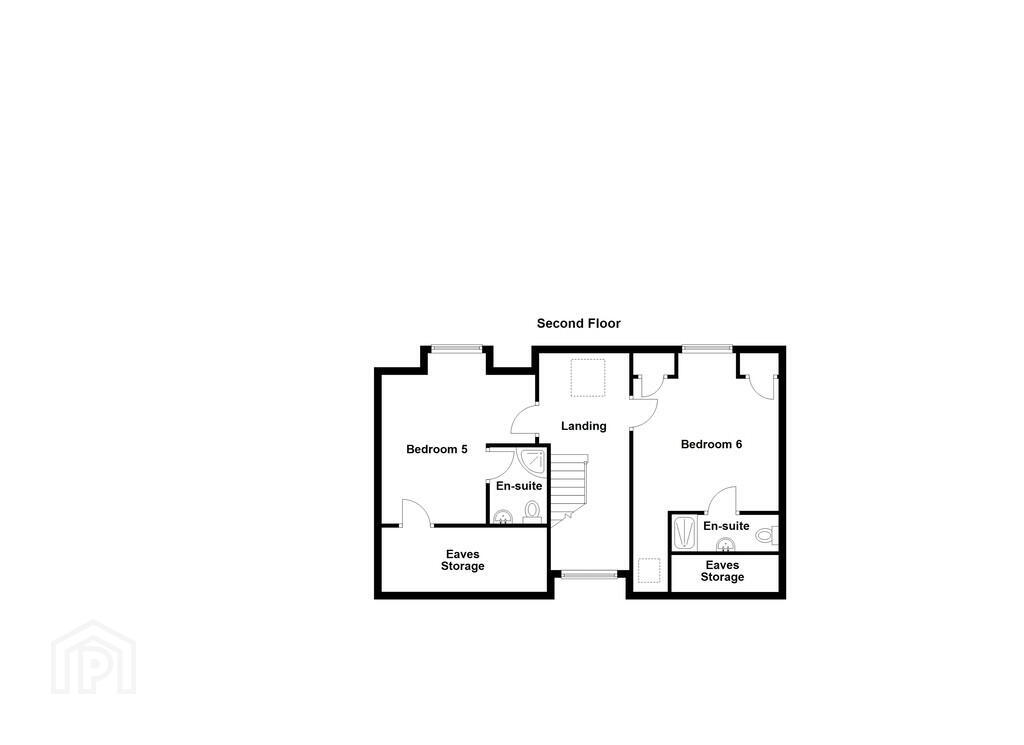Kensington House, 2 Kensington Park,
Belfast, BT5 6NR
6 Bed Detached House
Asking Price £1,350,000
6 Bedrooms
4 Bathrooms
5 Receptions
Property Overview
Status
For Sale
Style
Detached House
Bedrooms
6
Bathrooms
4
Receptions
5
Property Features
Tenure
Not Provided
Energy Rating
Broadband Speed
*³
Property Financials
Price
Asking Price £1,350,000
Stamp Duty
Rates
£3,837.20 pa*¹
Typical Mortgage
Legal Calculator
In partnership with Millar McCall Wylie
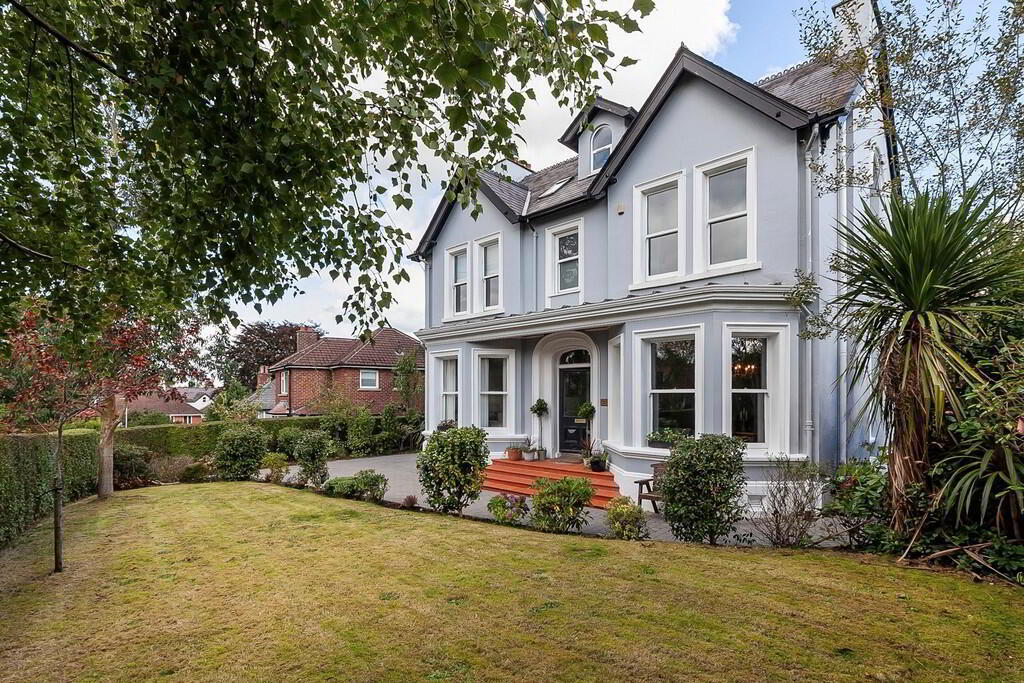
Additional Information
- Magnificent Edwardian Detached Home Dating To C. 1910 Extending To C. 4,500 Sq Ft
- Meticulously Renovated Back To The Brick In Recent Years
- Original Features Carefully Restored / Re-Wired & Re-Plumbed
- Four Elegant Reception Rooms
- Stunning Hand Crafted Kitchen Open To Living / Dining
- Six Double Bedrooms / 3 Ensuite (Principal With Ensuite & Dressing Room)
- First Floor Family Bathroom / First Floor Laundry Room
- Downstairs Boot Room / W.C
- Garage / Garden Store With Studio Above
- Beautiful Mature Front And Rear Gardens
A grand reception hall leads to a series of impressive reception rooms, including a drawing room, formal dining room, lounge, and study, each enhanced by high ceilings, ornate fireplaces, and restored architectural detailing. At the heart of the home is a stunning open-plan kitchen, living and dining room, finished with bespoke cabinetry, reclaimed wooden flooring, and direct access to the rear gardens.
The first and second floor accommodation provides six double bedrooms (three with private ensuites), including a luxurious principal bedroom with a walk in dressing room and luxury ensuite bathroom. A stylish family bathroom, laundry room with bespoke storage, and access to a first-floor roof terrace offering stunning views, further enhance the upper levels.
Externally, the property is approached via a paviour driveway and enjoys mature landscaped gardens, while a detached garden store with studio above offers excellent versatility as a gym, home office, or additional living space.
Set within one of the most affluent and sought-after areas of East Belfast, the property also enjoys superb convenience to leading primary, secondary, and grammar schools, including Campbell College and Strathearn. Ballyhackamore, Belmont, and Cherryvalley are within walking distance, while Belfast City Airport, the David Lloyd Health Club, and the motorway network are easily accessible. Belfast City Centre is also just a short commute away.
Renovation & Modern Upgrades Include:
- Comprehensive back-to-brick refurbishment completed c.2020.
- Full re-wire, full re-plumb, and original roof reinstated and insulated.
- Industrial gas boiler with 3-zone heating and hot water.
- Underfloor heating to kitchen/living/dining room, boot room and rear hallway.
- Handmade sliding wooden sash windows to front and side with faux wooden sashes to rear.
- WIFI boosters installed for seamless whole-house coverage.
- Walk-in sensor lighting to bathrooms and ensuites.
ENTRANCE PORCH Steps leading to a glazed wooden front door, tiled floor, ornate floor tiling, partial wood panelled walls, ceiling rose, cornicing.
RECREPTION HALL 24' 6" x 7' 9" (7.47m x 2.36m) Stain glazed wooden front door with side windows, picture rail, cornicing, ceiling rose, partial wood panelled walls, exposed reclaimed wooden floor.
DRAWING ROOM 18' 7" x 14' 8" (5.66m x 4.47m) Feature fireplace with marble hearth and surround, ceiling rose, cornicing, wood panelled walls, exposed wooden floor, bay window.
FORMAL DINING ROOM 20' 3" x 12' 5" (6.17m x 3.78m) Feature fireplace marble fireplace with tiled hearth, ceiling rose, cornicing, exposed wooden floor, feature stained glass window, bay window.
FAMILY ROOM 11' 9" x 16' 1" (3.58m x 4.9m) Feature fireplace with tiled hearth, cornicing, ceiling rose, picture rail, side bay window. Door leading directly to living / kitchen / dining room.
OFFICE / STUDY 10' 9" x 12' 5" (3.28m x 3.78m) Picture rail, solid wooden Herringbone floor.
OPEN PLAN KITCHEN / LIVING / DINING ROOM 34' 9" x 20' 4" (10.61m x 6.20m) Locally hand crafted, bespoke hand painted in-frame kitchen with feature under lighting, quartz worktops, matching upstand, and antique brass fixtures. A stunning range of high and low level units including glazed display cabinets, larder cupboard, pull out corner storage and bin storage. Double Belfast sink, Smeg gas range oven and hob with extractor over with Quartz splash back, integrated full length fridge and freezer, integrated dishwasher.
Feature island with matching Quartz work surface, separate prep sink, range of under counter units and breakfast bar for at least 6. Reclaimed solid wooden floor, seasoned and treated with Osmo oil finish. Under floor heating. Spot lighting. Double doors and steps leading to rear garden.
REAR HALLWAY Stained glass wooden door, exposed wooden floor, partially wooden panelled walls, under floor heating.
W.C / BOOT ROOM Edwardian period bathroom fixtures including w.c and pedestal wash hand basin. Partially wood panelled walls, hand crafted changing area with storage and pegs. Reclaimed tiled floor, Under floor heating, spot lighting.
FIRST FLOOR LANDING Partial wooden panelled walls, ceiling rose, spot lighting, cornicing.
Access to roof terrace offering stunning views towards Stormont Estate.
LAUNDRY ROOM 9' 9" x 13' 3" (2.97m x 4.04m) Range of units offering excellent linen storage, with marble effect work surfaces, plumbed for washing machine, space for tumble drier, double ceramic sink unit with chrome mixer tap, spot lighting.
FAMILY BATHROOM 11' 9" x 13' 5" (3.58m x 4.09m) Burlington luxury white suite comprising of a panel bath with chrome taps, wash hand basin with chrome taps and tiled splash back, stylish high flush w.c, fully tiled shower cubicle with chrome drench style shower, tiled floor, partly tiled walls, spot lighting.
PRINCIPAL BEDROOM 14' 6" x 11' 11" (4.42m x 3.63m) Cornicing, ceiling rose, picture rail, feature fireplace with tiled hearth, linen closet.
Access to fitted walk in dressing room.
DRESSING ROOM 4' 9" x 4' 2" (1.47m x 1.29m) Fitted shelving and robe space, spot lighting, cornicing, recessed display shelves.
ENSUITE BATHROOM 9' 10" x 12' 8" (3m x 3.86m) Contemporary Burlington suite comprising of a free standing bath with brass mixer tap, fully designer tiled shower cubicle with thermostatically controlled drench style shower, ceramic bowl style sink with granite work surface and splash back with storage under, boxed w.c with storage, tiled floor.
BEDROOM 2 17' 0" x 12' 5" (5.18m x 3.78m) Ceiling rose, cornicing.
BEDROOM 3 10' 9" x 12' 5" (3.28m x 3.78m) Ceiling rose, cornicing.
BEDROOM 4 14' 6" x 12' 0" (4.43m x 3.68m)
SECOND FLOOR LANDING Velux window. Stunning views.
BEDROOM 5 14' 10" x 13' 8" (4.54m x 4.18m) at widest points Exposed brick wall, storage into eaves, stunning views.
ENSUITE SHOWER ROOM Fully tiled shower cubicle with chrome fittings, low flush w.c, wall hung wash hand basin with chrome taps and tiled splash back, low flush w.c, heated chrome towel radiator, tiled floor.
BEDROOM 6 14' 0" x 12' 11" (4.29m x 3.96m) at widest points Exposed brick wall, storage into eaves, stunning views.
ENSUITE SHOWER ROOM Fully tiled shower cubicle with chrome fittings, low flush w.c, wall hung wash hand basin with chrome taps and tiled splash back, low flush w.c, heated chrome towel radiator, Herringbone style vinyl floor, exposed brick wall.
GARDEN STORE / GARAGE 16' 11" x 8' 2" (5.17m x 2.51m) Light, hardwood double doors to front, hardwood rear door.
STUDIO / GYMNASIUM 16' 0" x 8' 11" (4.89m x 2.73m) Vaulted ceiling, velux window, spot lighting. Additional store / comms room. Accessed via external staircase from rear garden.
OUTSIDE Mature front garden laid in lawn with well tended beds, shrubs and trees with perimeter hedging. Granite paviour driveway to front and side offering parking for numerous vehicles. Private, enclosed rear garden laid in lawn with mature hedging, timber fence, paviour paths, patio and sitting area. Outside light, outside tap, electric power points, sensor lights. Roof terrace accessed from the first floor landing offering stunning views towards Stormont Estate and beyond.

Click here to view the 3D tour

