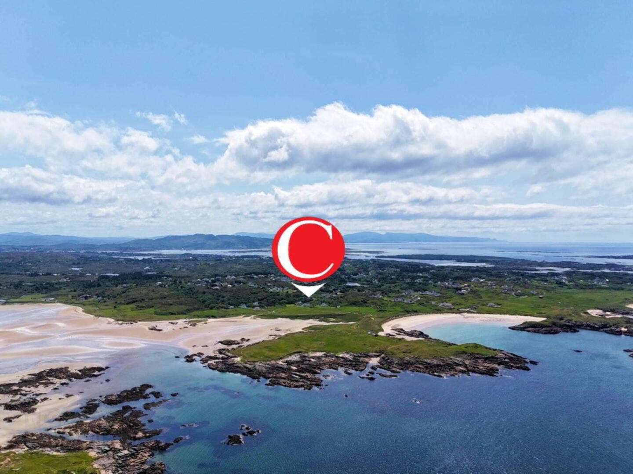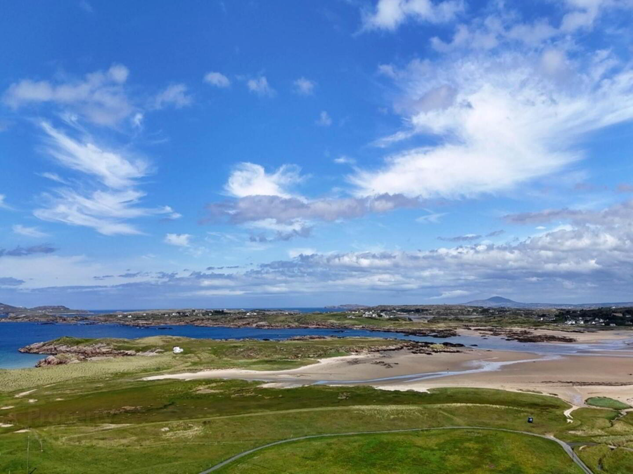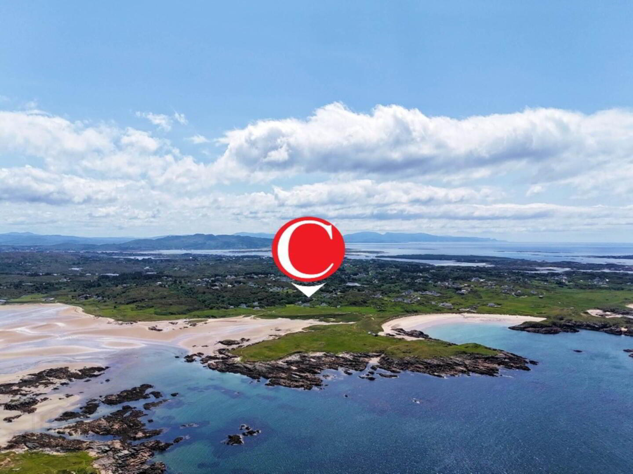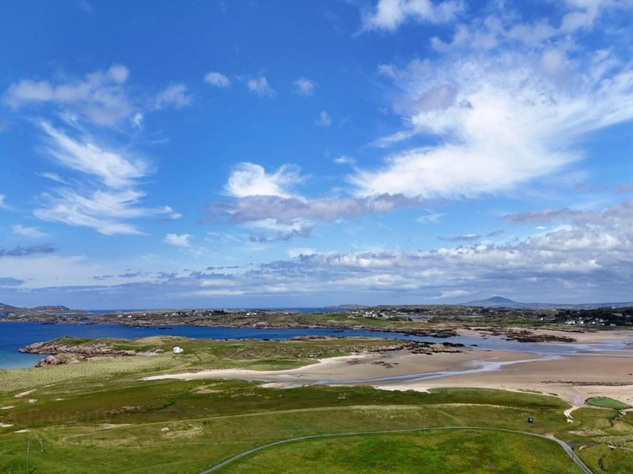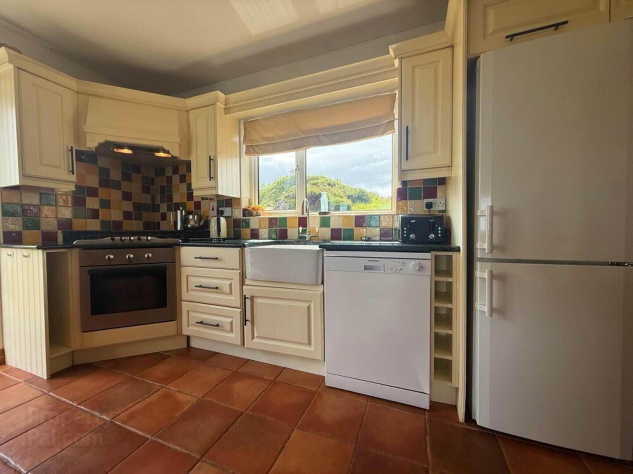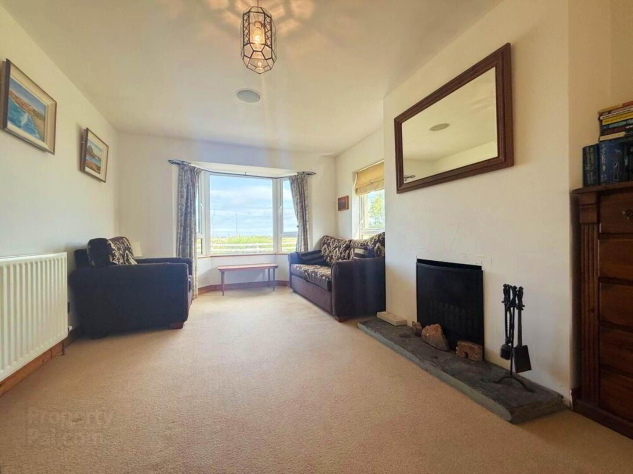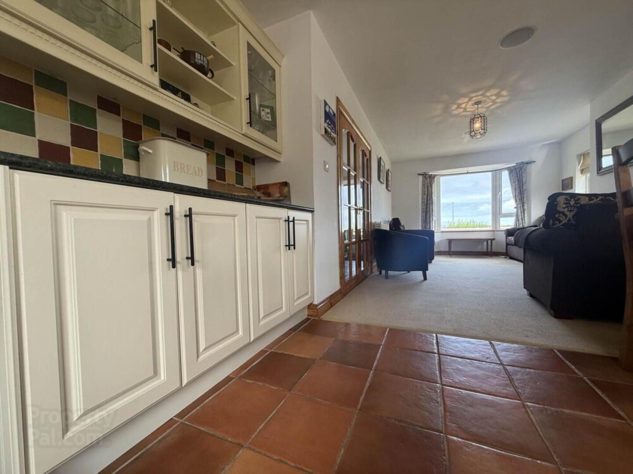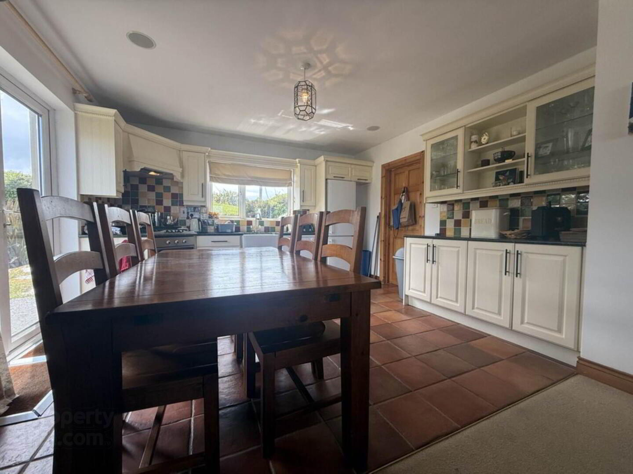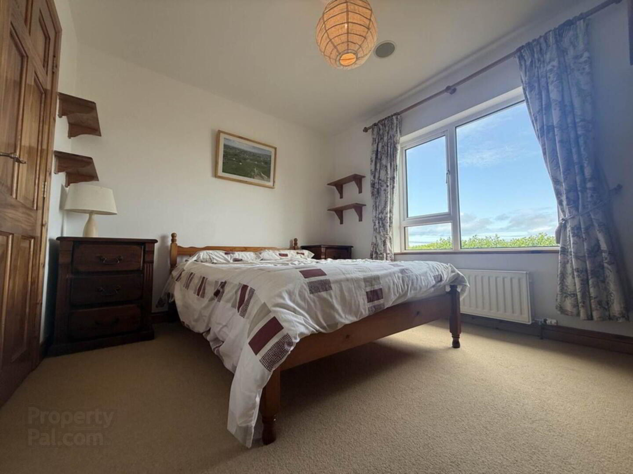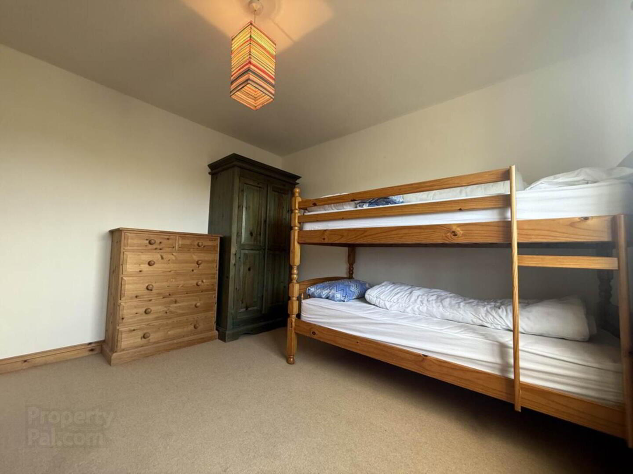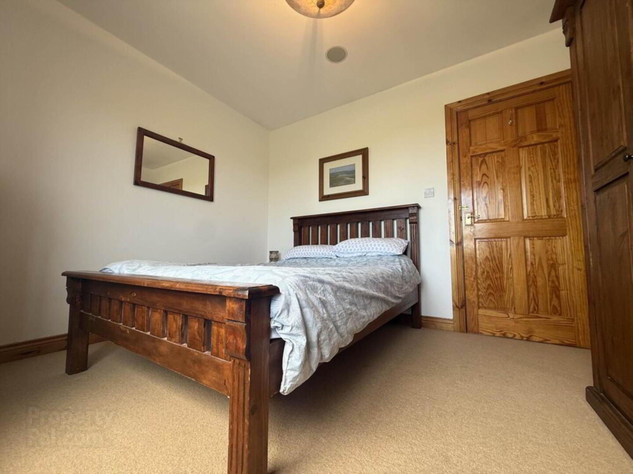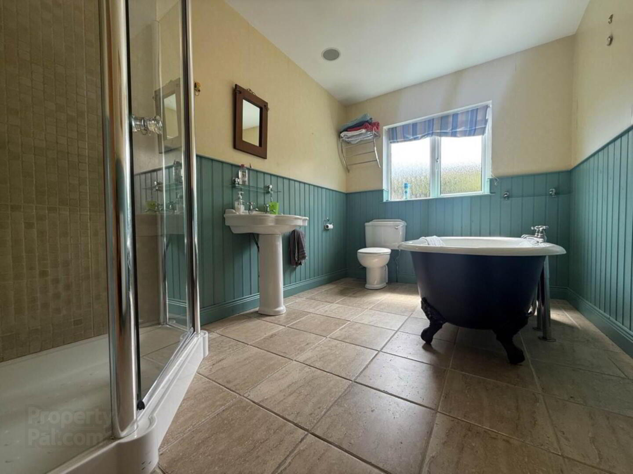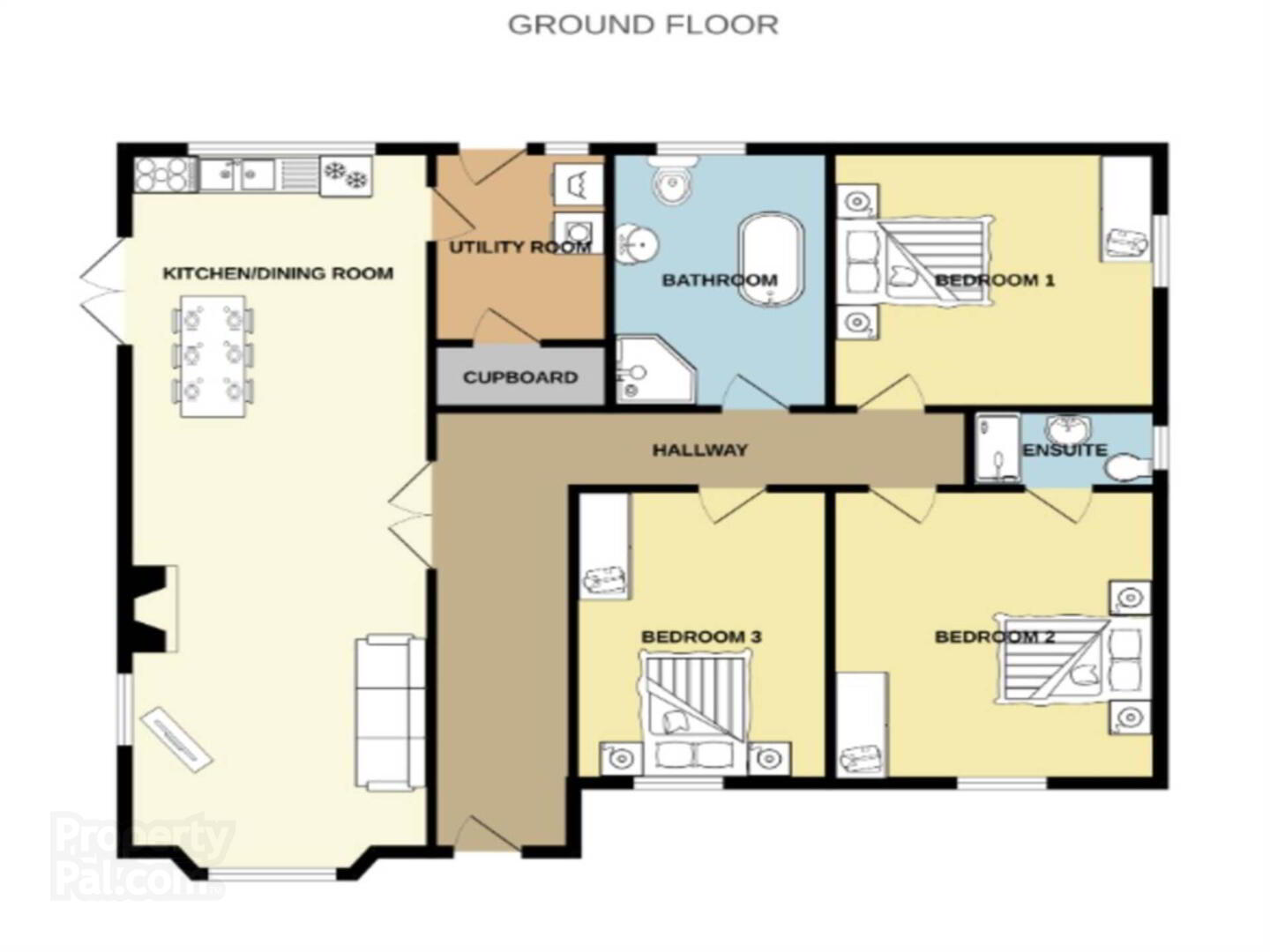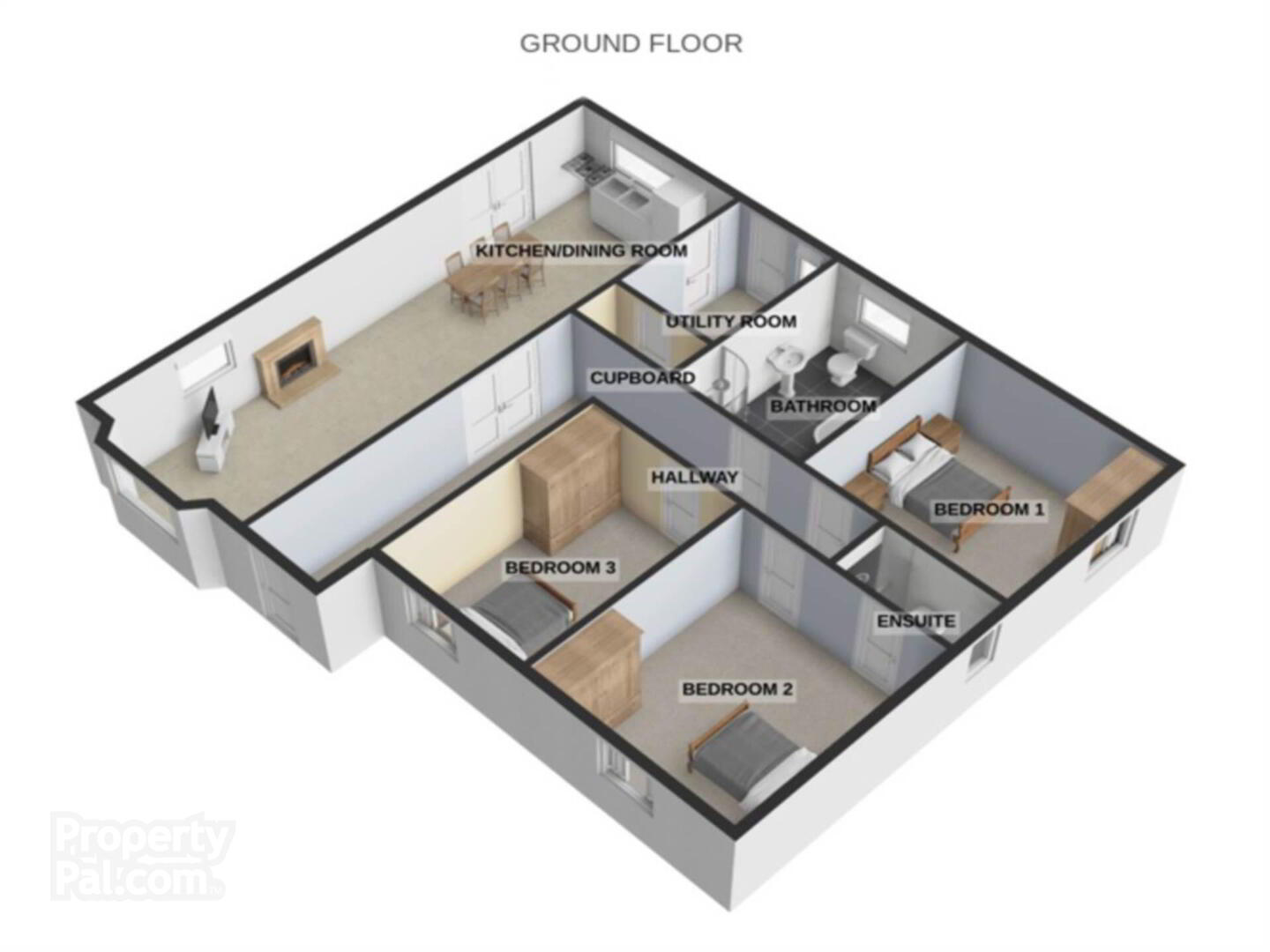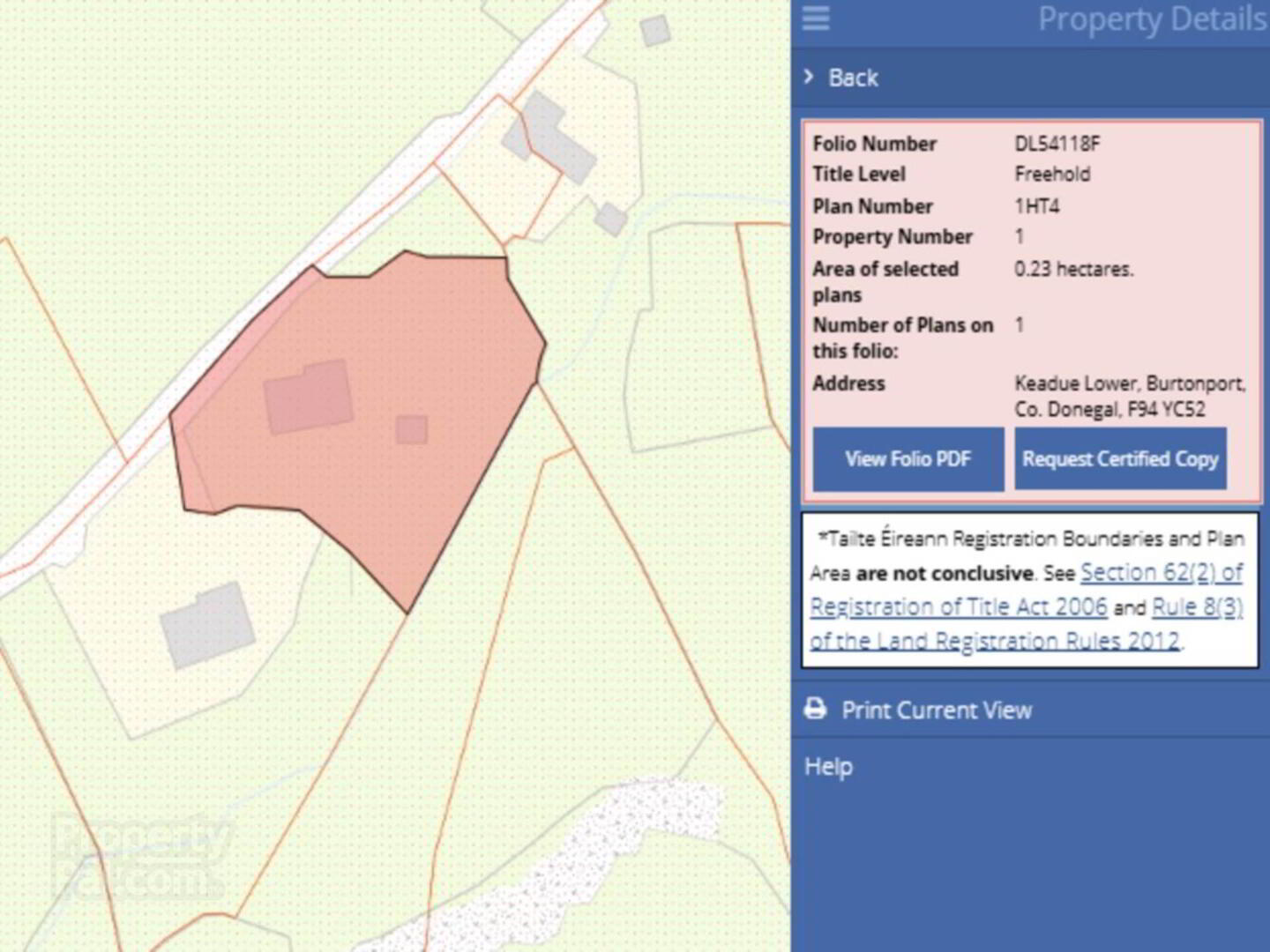Keadue
Burtonport, F94YC52
3 Bed Detached House
Guide Price €284,950
3 Bedrooms
2 Bathrooms
1 Reception
Property Overview
Status
For Sale
Style
Detached House
Bedrooms
3
Bathrooms
2
Receptions
1
Property Features
Tenure
Freehold
Energy Rating

Property Financials
Price
Guide Price €284,950
Stamp Duty
€2,849.50*²
Property Engagement
Views Last 7 Days
68
Views Last 30 Days
463
Views All Time
2,409
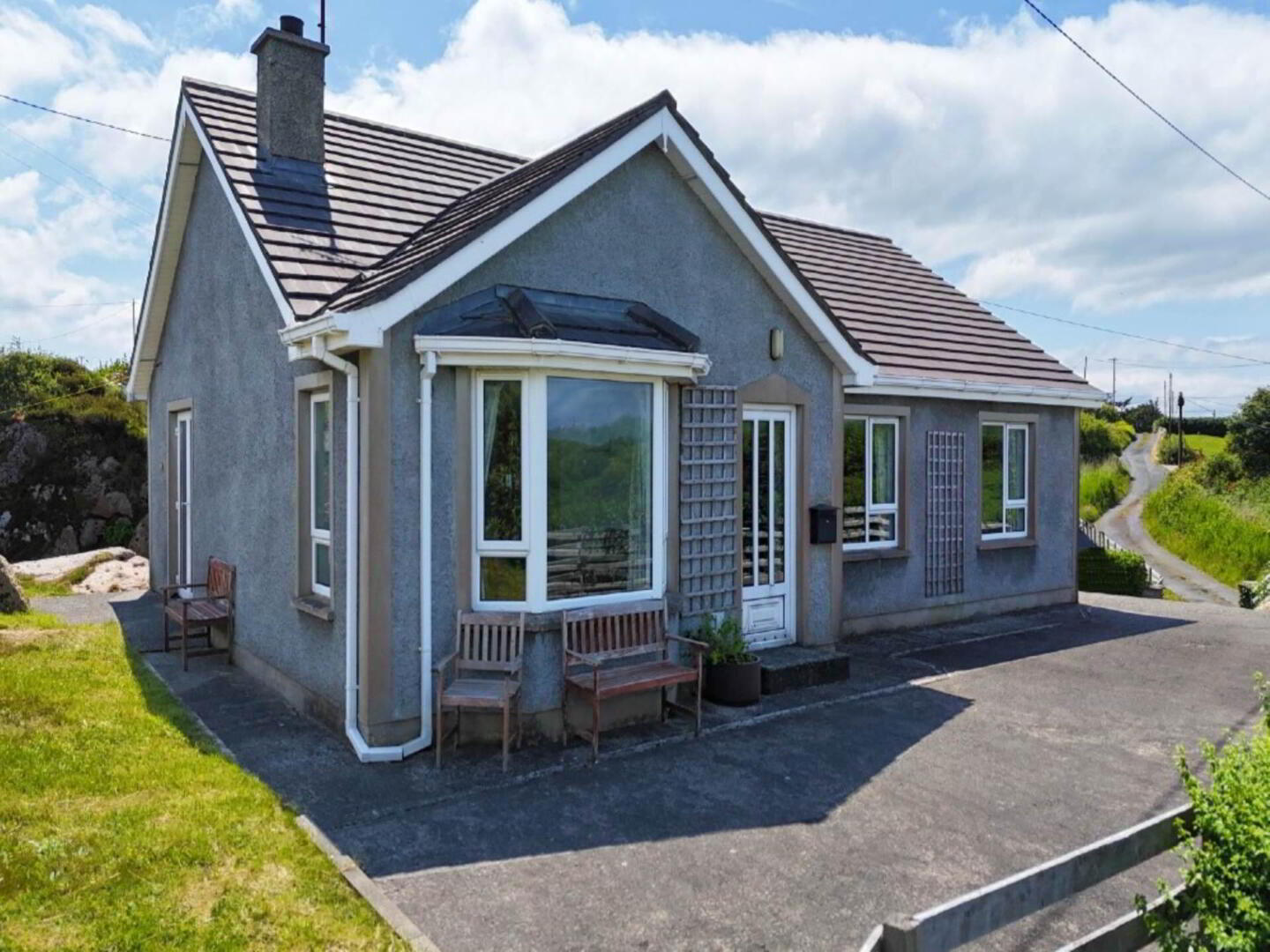
Additional Information
- Ideal Family / Holiday Home
- Sea View Property
- Close to Local Amenities
Perched on an elevated site with stunning sea views, and just a short walk to Keadue Beach as well as a brief drive to Dungloe town, this property is the ideal choice for a family home or a holiday retreat.
Conveniently located close to Burtonport Village and Dungloe town, the home is just minutes from Keadue National School, making it an excellent choice for families.
The Accommodation comprises a Bright, Spacious, Open-Plan Living room, Kitchen, and Dining Area, filled with natural light thanks to patio doors leading outside.
There are Three generously sized Bedrooms including a Master Bedroom featuring an En Suite. The property also includes a Utility Room, a Large Storage Cupboard, and a Family Bathroom.
To the Rear of the property is a Large Garden Shed offering flexible use for storage, hobbies, or other needs.
Given its prime location and broad appeal, Campbells expect significant interest in this property.
Viewing is highly recommended by STRICT appointment only.
Our Ref: K1063
Entrance Hall - 6.05m (19'10") x 5.22m (17'2")
Tiled Flooring
Open Plan Kitchen / Living / Dining Area - 8.86m (29'1") x 4.05m (13'3")
Tiled Flooring, Fitted Kitchen Units, Tiled Splashback Areas, Carpet Flooring, Double Patio Doors, Open Fireplace
Bedroom No.1 - 3.71m (12'2") x 3.47m (11'5")
Carpet Flooring
Bedroom No.2 (En-Suite) - 3.49m (11'5") x 2.94m (9'8")
Carpet Flooring
Bedroom No.3 - 3.41m (11'2") x 2.95m (9'8")
Carpet Flooring
Bathroom - 3.71m (12'2") x 2.33m (7'8")
Tiled Flooring, Mosiac Tiled & Wood Panelling Splashback Areas, Bathtub, Corner Shower Wash Hand Basin, W.C.
En Suite (Bedroom No.2) - 2.43m (8'0") x 0.98m (3'3")
Tiled Flooring, Mosiac Tiles & Wood Panelling Splashback Areas, Shower, Wash Hand Basin, W.C
Boiler/ Storage Area - 2.01m (6'7") x 0.91m (3'0")
Tiled Flooring, Shelved
Utility - 2.7m (8'10") x 2m (6'7")
Tiled Flooring, Fitted Units
Shed - 4.9m (16'1") x 3.6m (11'10")
Notice
Please note we have not tested any apparatus, fixtures, fittings, or services. Interested parties must undertake their own investigation into the working order of these items. All measurements are approximate and photographs provided for guidance only.

Click here to view the video
