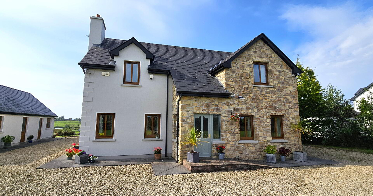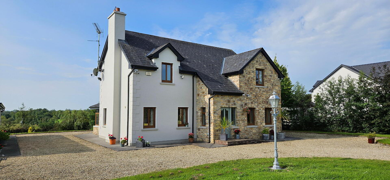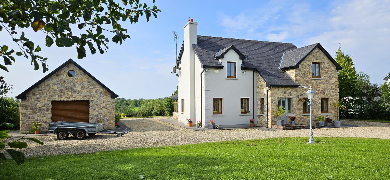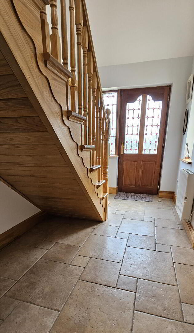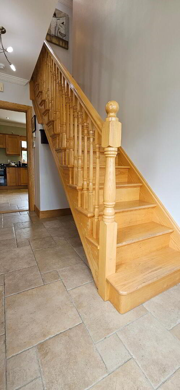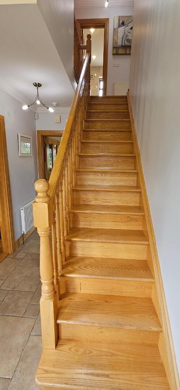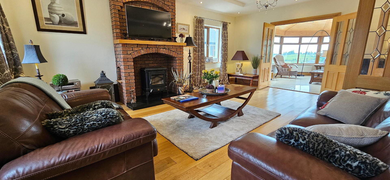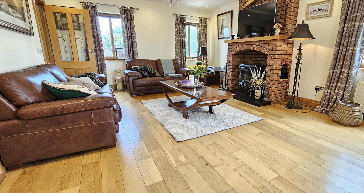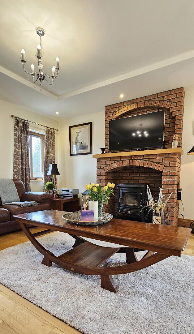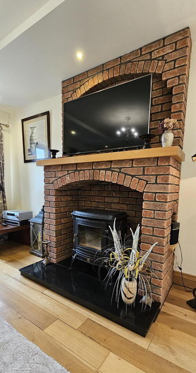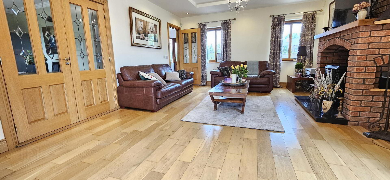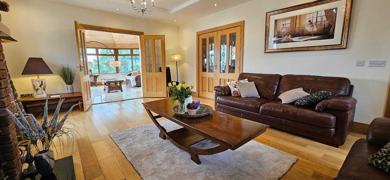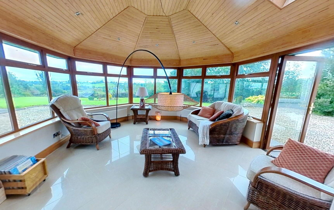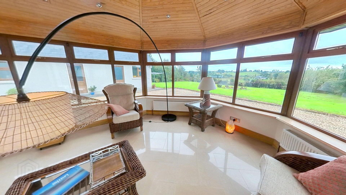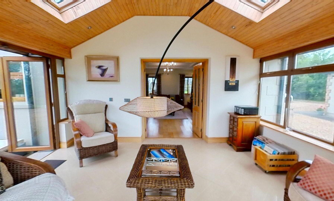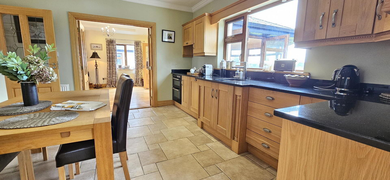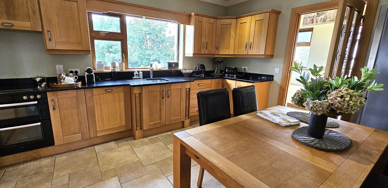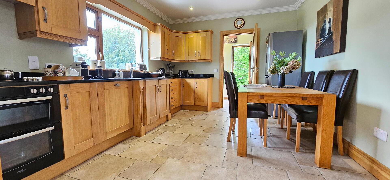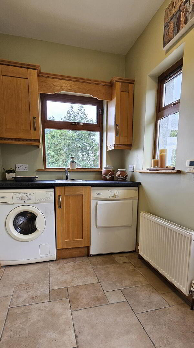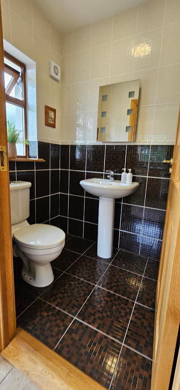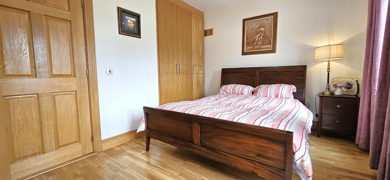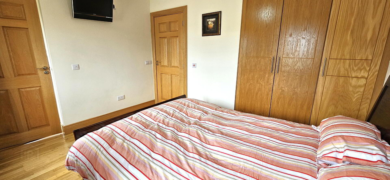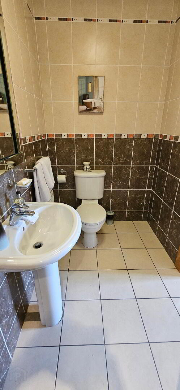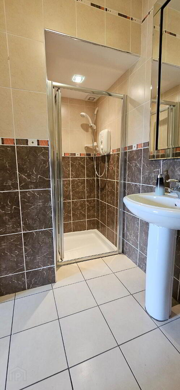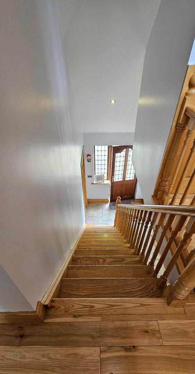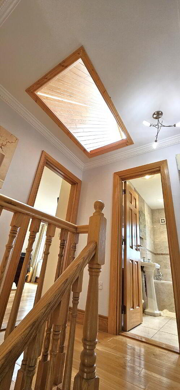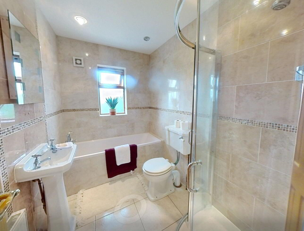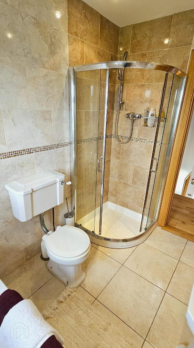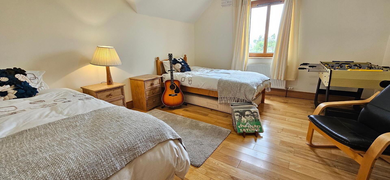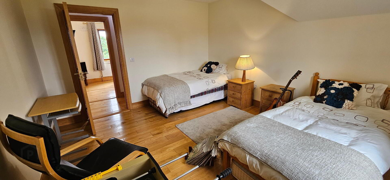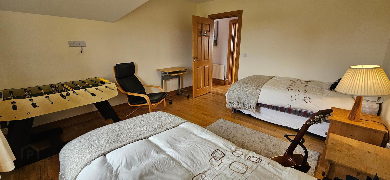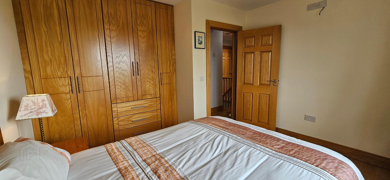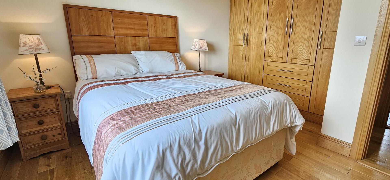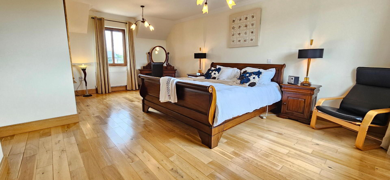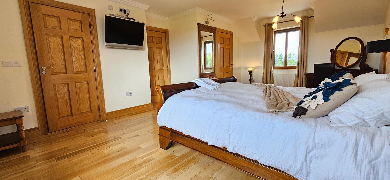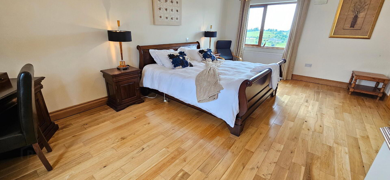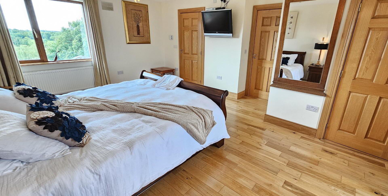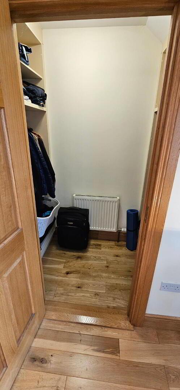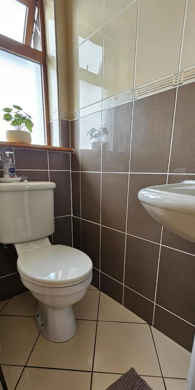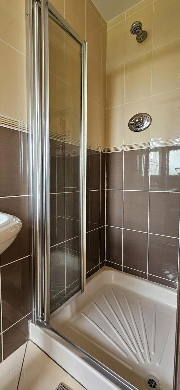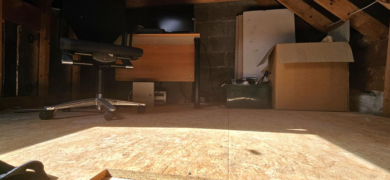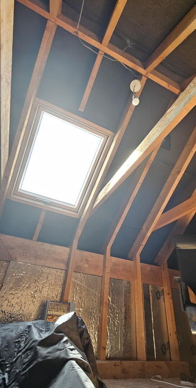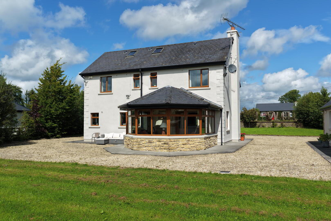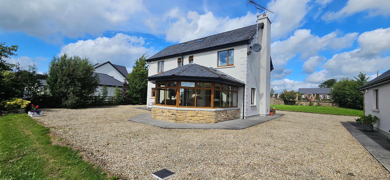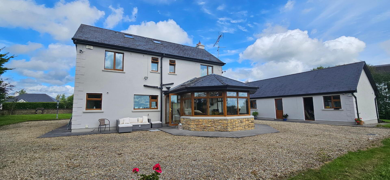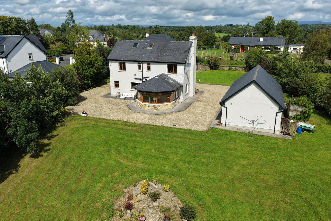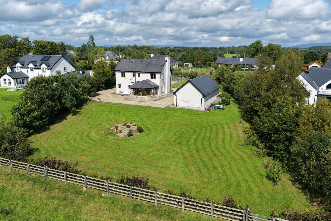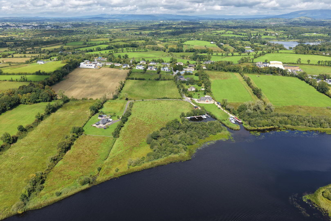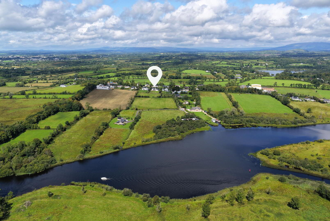Jamestown
Carrick-On-Shannon, N41DX61
4 Bed Detached House
Price €399,000
4 Bedrooms
3 Bathrooms
Property Overview
Status
For Sale
Style
Detached House
Bedrooms
4
Bathrooms
3
Property Features
Tenure
Not Provided
Energy Rating

Property Financials
Price
€399,000
Stamp Duty
€3,990*²
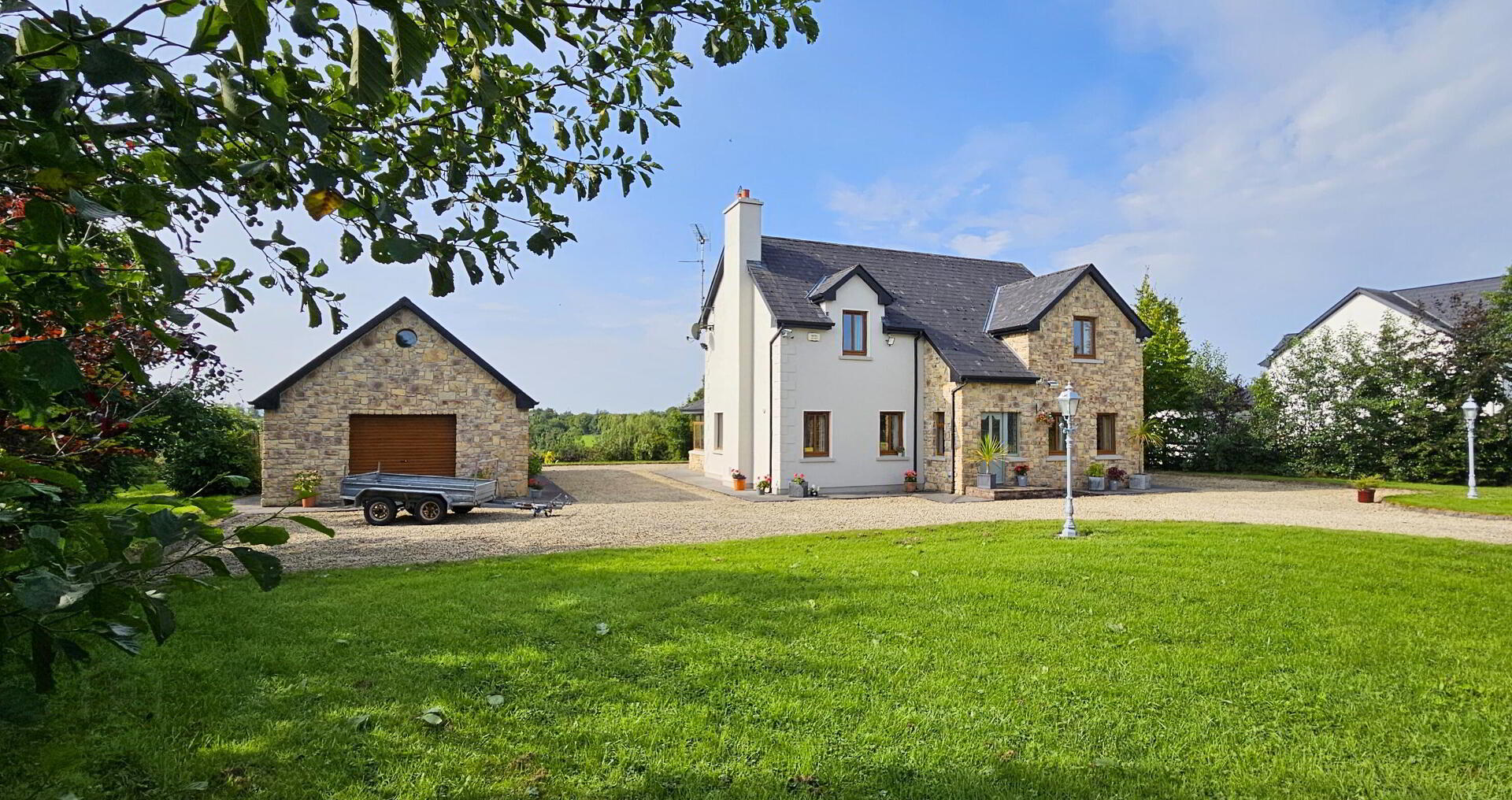
Additional Information
- Great gardens with size and privacy.
- Generous living areas connecting to each other to good effect.
- Two Ensuite Bedrooms
- High Quality Finishes thorughout
- Great Garage and Fuel Store ideal for hobbies or other use.
- Mains water.
- Septic tank on site.
- Fully alarmed.
- Zoned OFCH.
- CCTV system.
- Fibre broadband available.
- Detached garage.
- c. 0.62 acre site.
- River Sports immeditaly nearby
- Sports centers, playing fields, Gyms, Swimming Pool, are all within 5 minutes in Carrick on Shannon. Shopping at TESCO & ALDI within 5 min. Coffey Shops and Resturants within 5 min. More shopping and Resturants in Carrick on Shannon Town Center just 8 min.
This house sits calmly in its mature setting, correct and coherent, a tasteful and welcoming family home. Inside, the ground floor accommodation includes a modern kitchen with shaker-style cabinetry, granite countertops, a WC, and a spacious utility room. A bright and airy foyer, and a generously sized ensuite bedroom with built-in wardrobesâ??ideal for guests or multi-generational livingâ??complete the ground level. No expense was spared in the construction of this home, as evident in the premium finishes throughout: solid oak internal doors, wide plank oak flooring, and quality materials used at every turn. Upstairs, youâ??ll find three substantial double bedrooms, including a master suite with walk-in wardrobe and a second ensuite. The main bathroom is spacious and tastefully appointed. A further double bedroom features extensive built-in wardrobes. All bedrooms at this level continue the use of wide plank natural oak flooring, creating continuity and warmth throughout. An attic stair provides access to a useful roof-level space, ideal for storage or future adaptation, if desired. Stepping outside, the rear of the property offers a sheltered area beside the conservatory, perfect for entertaining.
The expansive garden offers both space and privacyâ??an ideal retreat for children to play or for simply enjoying the peace and quiet of the countryside. A key feature of this property is the large detached garage and fuel shed, finished to the same exacting standards as the main residence. Complete with power supply, this space offers fantastic potential for a workshop, hobby room, home office, or even a home-based business. This is a rare opportunity to acquire a high-quality, well-appointed home in a truly outstanding location.
For further information or to arrange your private viewing, contact Mr. Joe Brady at REA Brady on 071 96 22 444.
Accommodation
Entrance Hall
4.01m x 1.96m Decorative coving to ceiling, , tiled floor, Teak front door, solid Oak staircase, 2 x radiators, Oak doors to sitting room and kitchen with glass inserts, power points.
Sitting Room
6.32m x 4.48m Solid Oak flooring, recessed lighting and pendant lighting, double doors to sun room and kitchen/dining room, power points, tv point, phone point, wired for audio speakers, brick feature fireplace with solid fuel stove, radiator x 2.
Sun Room
4.54m x 4.30m Porcelain tiled floor, timber paneled ceiling with skylights & recessed lighting, 2 x radiators, power points, wired for audio speakers.
Kitchen/Dining
4.22m x 3.37m Tiled floor, solid Oak kitchen with granite worktop, integrated hob/oven and extractor fan, integrated dishwasher, coving to ceiling, recessed lights, power points, radiator, wired for audio speakers.
Utility Room
2.59m x 1.62m Tiled floor, fitted Oak units with sink, plumbed for appliances, uPVC back door, radiator, power points.
WC
1.61m x 1.31m Tiled floor, fully tiled walls, wc, whb, radiator, backlit mirror, extractor fan.
Bedroom 1
3.69m x 2.97m Located at ground floor level, Oakwood flooring, radiator, power points, built in wardrobes, tv point, en suite bathroom.
En-suite
3.02m x 1.61m Tiled floor, fully tiled walls, radiator, electric shower with tiled cubicle, wc, whb.
Landing
3.93m x 0.99m Solid Oak flooring, radiator, power points, hot press, skylight, coving to ceiling, stira stairs to attic.
Attic Space
Partially floored section with skylight, power points and light.
Bedroom 2
4.17m x 3.68m Solid Oak flooring, large double bedroom, located to the front of the house, radiator, power points, tv point.
Bedroom 3
3.50m x 3.13m Sold Oak flooring, built in wardrobe, radiator, power points, tv point, located to the rear of the house with views over the garden and the River Shannon.
Bathroom
2.62m x 1.72m Tiled floor, fully tiled walls, bath with shower mixer, separate shower with curved tray and surround, wc, whb, radiator, backlit mirror, shaving sockets.
Master Bedroom
6.22m x 4.09m Dual aspect room running from the front to the rear of the property, 2 x radiator, solid Oak flooring, decorative coving to ceiling, 2 x light pendants, power points, tv point, phone point, en suite bathroom.
En-suite
2.62m x 0.99m Tiled floor, tiled walls, shower, wc, whb, backlit mirror, shaving socket, extractor fan.
Garage
7.69m x 5.25m Electric roller door, attic space, power and light.
Shed
5.25m x 3.75m Fuel shed
Outside
Formal and imposing entry off public road with electric gates. Expansive and private gardens with great views over surrounding countryside and to the Shannon. Ample offstreet parking. The rear of the house faces south and enjoys all day sun.Directions
N41 DX61
BER Details
BER Rating: C1
BER No.: 118682889
Energy Performance Indicator: 163.41 kWh/m²/yr

Click here to view the 3D tour
