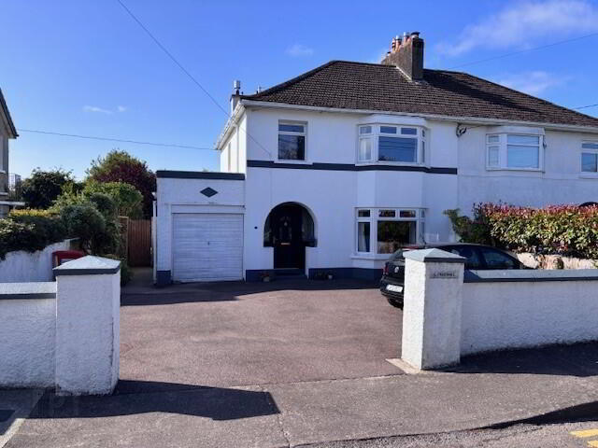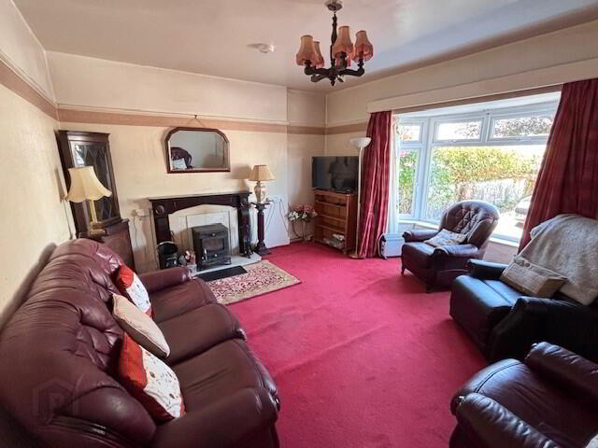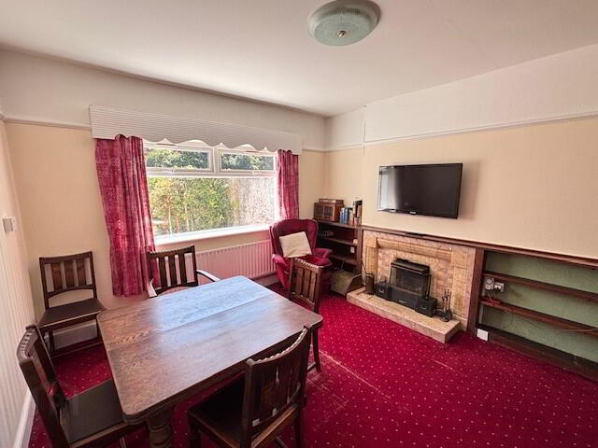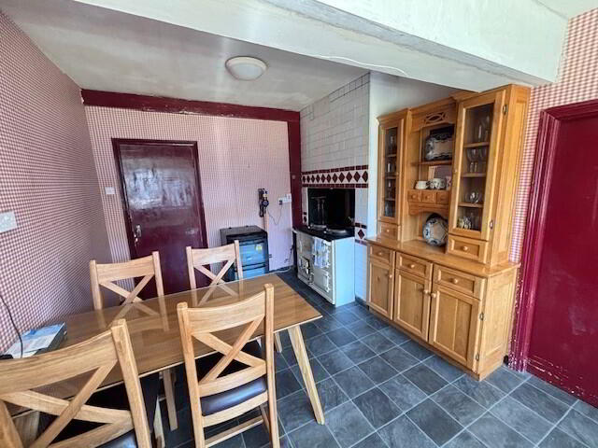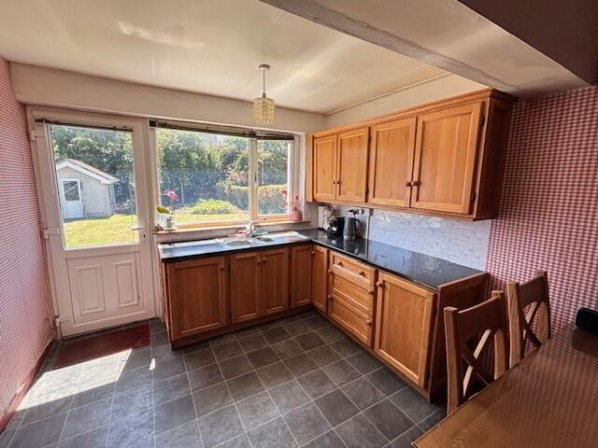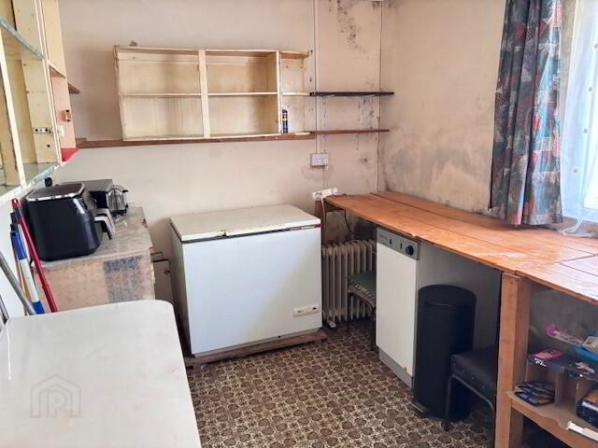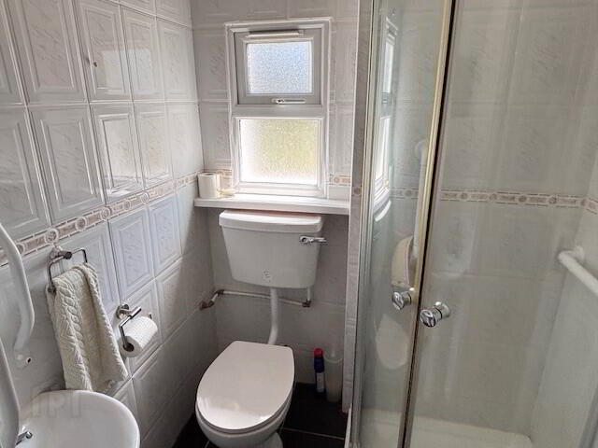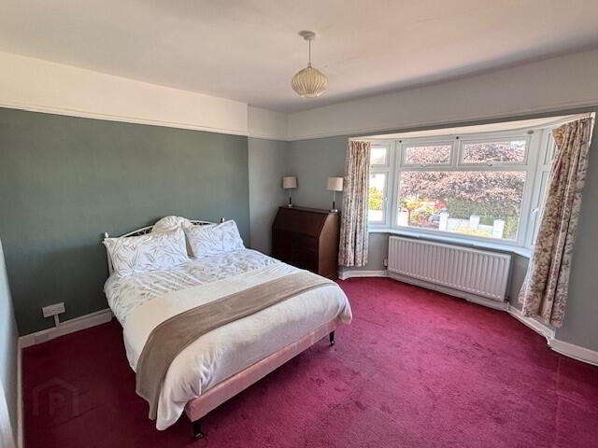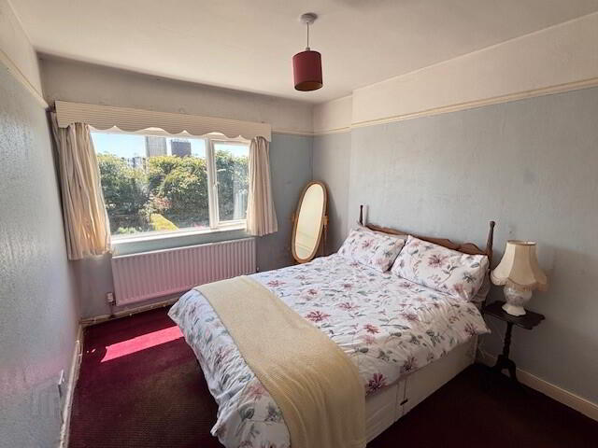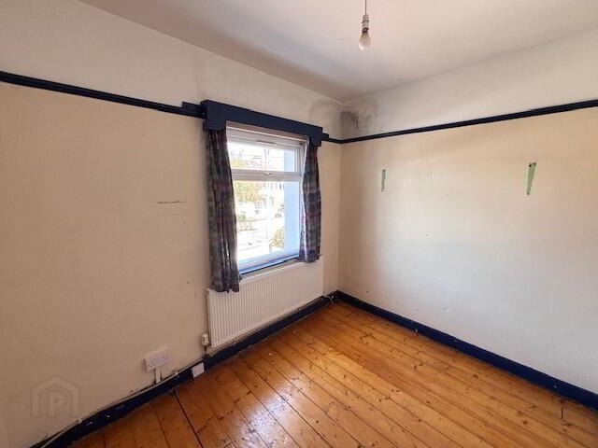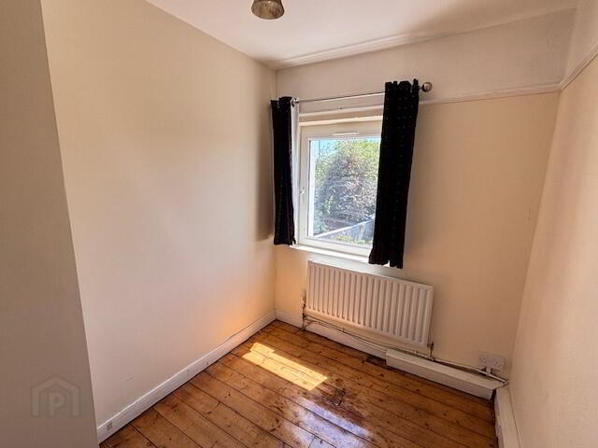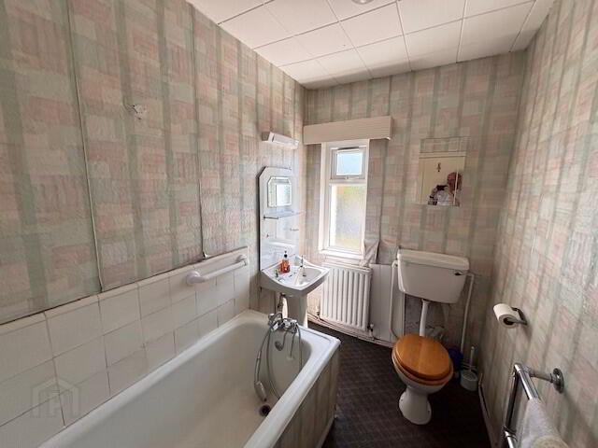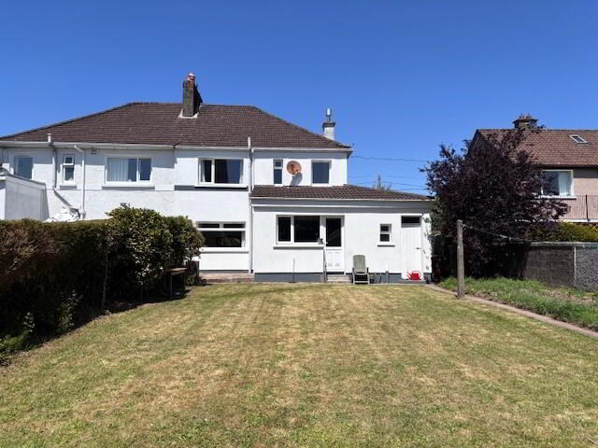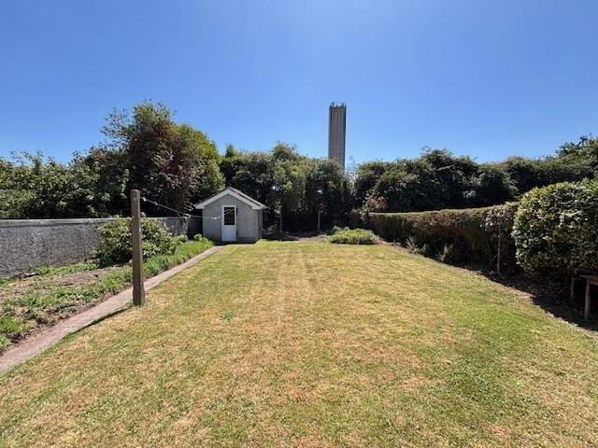Il Fracombe, 25 Laburnum Park,
Model Farm Road, Cork, T12DT2P
4 Bed Semi-detached House
Guide Price €595,000
4 Bedrooms
2 Bathrooms
3 Receptions
Property Overview
Status
For Sale
Style
Semi-detached House
Bedrooms
4
Bathrooms
2
Receptions
3
Property Features
Size
136.6 sq m (1,469.9 sq ft)
Tenure
Not Provided
Heating
Oil
Property Financials
Price
Guide Price €595,000
Stamp Duty
€5,950*²
Property Engagement
Views All Time
61
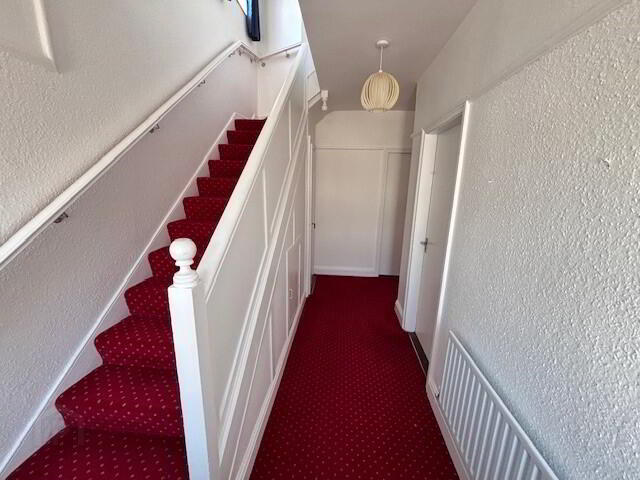
A most attractive 4 bedroom semi-detached house situated in this mature and much sought after residential location. The property is both bright and spacious and whilst in need of upgrading and modernisation there is ample room to extend and will make for an ideal family home. The property is within a short drive to the city centre and within walking distance of both the CUH and Bons Secours Hospital, UCC, MTU all local amenities to include various shopping centres, bars and restaurants, schools and sports facilities.
GROUND FLOOR
HALLWAY
Carpet, Radiator, Understairs Storage, Telephone Point, Power Points.
LIVING ROOM
Carpet, Radiator, Fireplace with Solid Fuel Stove, Curtains, Power Points, Telephone Point, Bay Window.
LOUNGE 13.0 x 11.75
Carpet, Radiator, Curtains, Fireplace with Oil Fire Insert, Power Points.
KITCHEN/DINING ROOM 7.20 x 10.15
Vinyl Floor, Radiator, Wall & Floor Units, Oil Fired Aga, Power Points.
UTILITY ROOM 13.15 x 8.25
Wall & Floor Units, Plumbed for Washing Machine/Tumble Dryer.
SHOWER ROOM 5.15 x 4.0
Ceramic Tiled Floor, Shower Unit, W.C., W.H.B., Hot Air Heater.
STAIRS & LANDING
Carpet, Hot Press.
FIRST FLOOR
BEDROOM 1 13.40 x 13.0
Carpet, Wardrobe, Radiator, Curtains, Power Points.
BEDROOM 2 12.40 x 9.15
Carpet, Wardrobe, Radiator, Curtains, Power Points.
BEDROOM 3 9.45 x 7.70
Wood Floor, Radiator, Power Points.
BEDROOM 4 8.80 x 6.75
Wood Floor, Radiator, Power Points.
BATHROOM 8.80 x 5.40
Carpet, Radiator, W.C., W.H.B., Bath, Part Tiled.
SERVICES
Mains Water/Drainage, ESB, GAS, Telephone.
HEATING
Oil Fired Central Heating.
WINDOWS/ DOORS
PVC Double Glazed Windows.
OUTSIDE/OTHER
Total Floor Area: 136.56 Sq Mtrs / 1470 Sq Ft
Mature Gardens South Facing to Rear & Garden Shed
Driveway to Front with Attached Garage.
External Walls Wrapped / Insulated.
Fibre Broadband / Satellite Dish
Eircode: T12 DT2P
BER: E2 BER NO: 107268906

