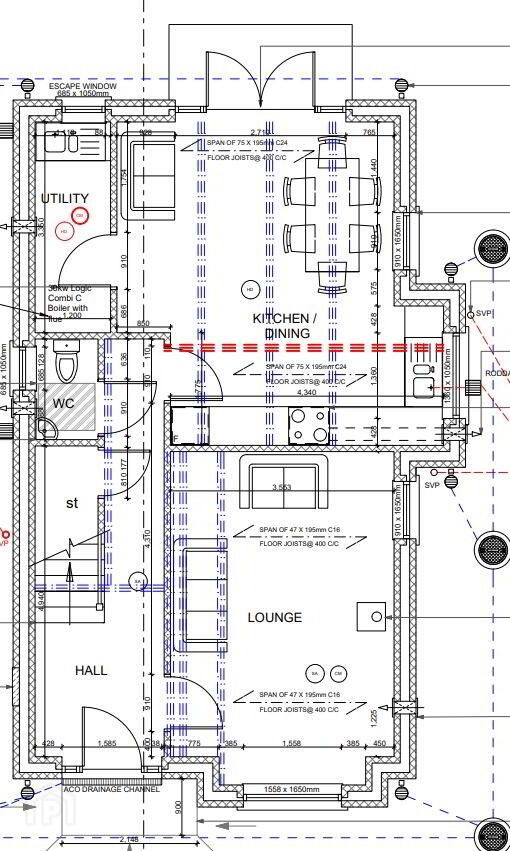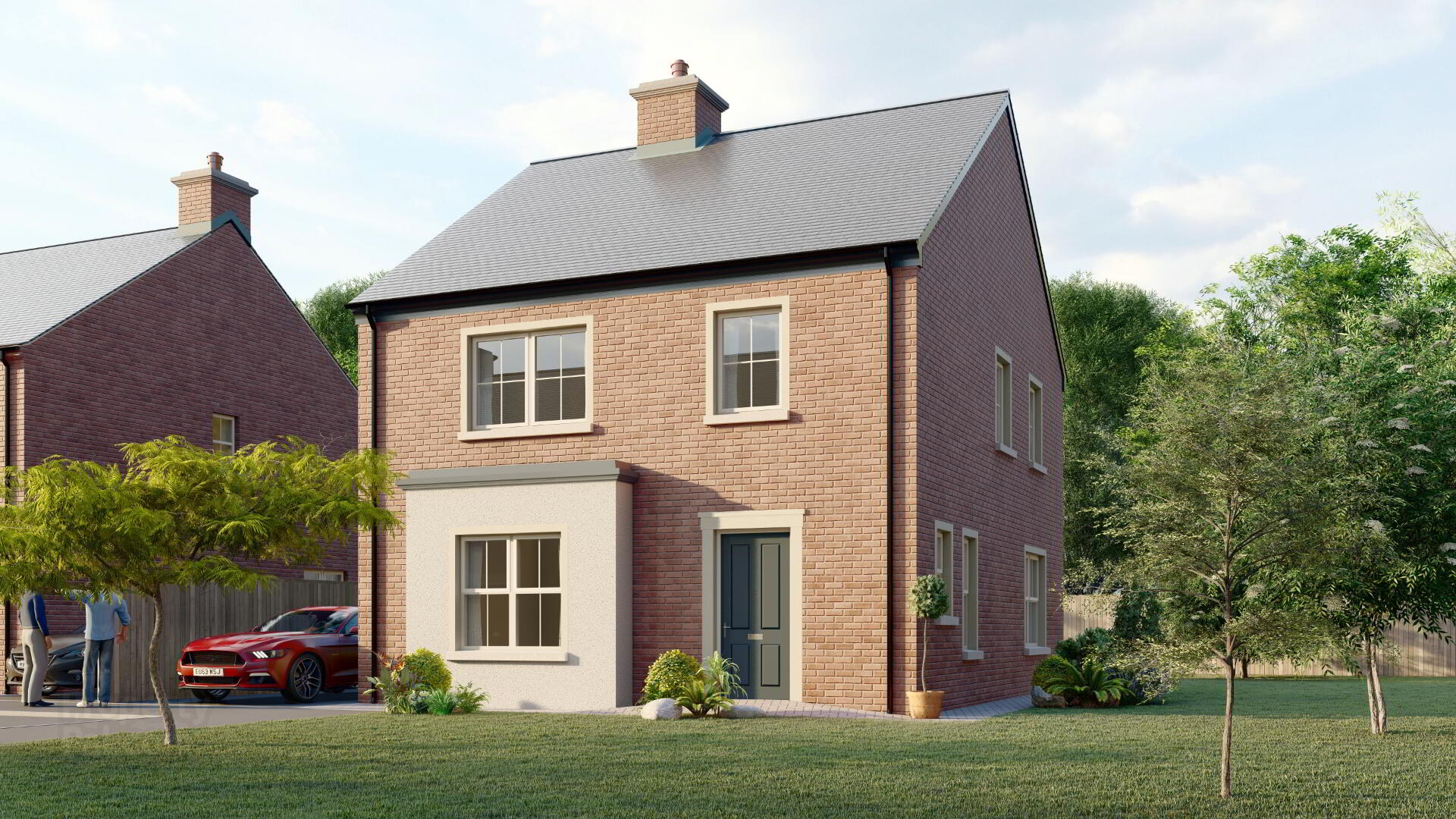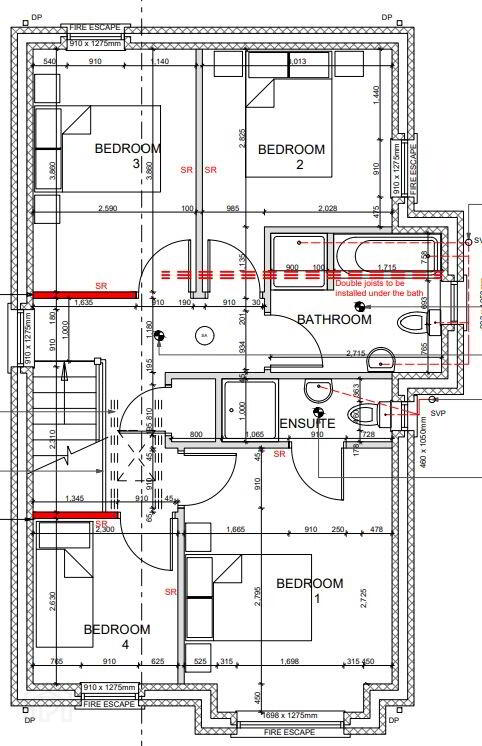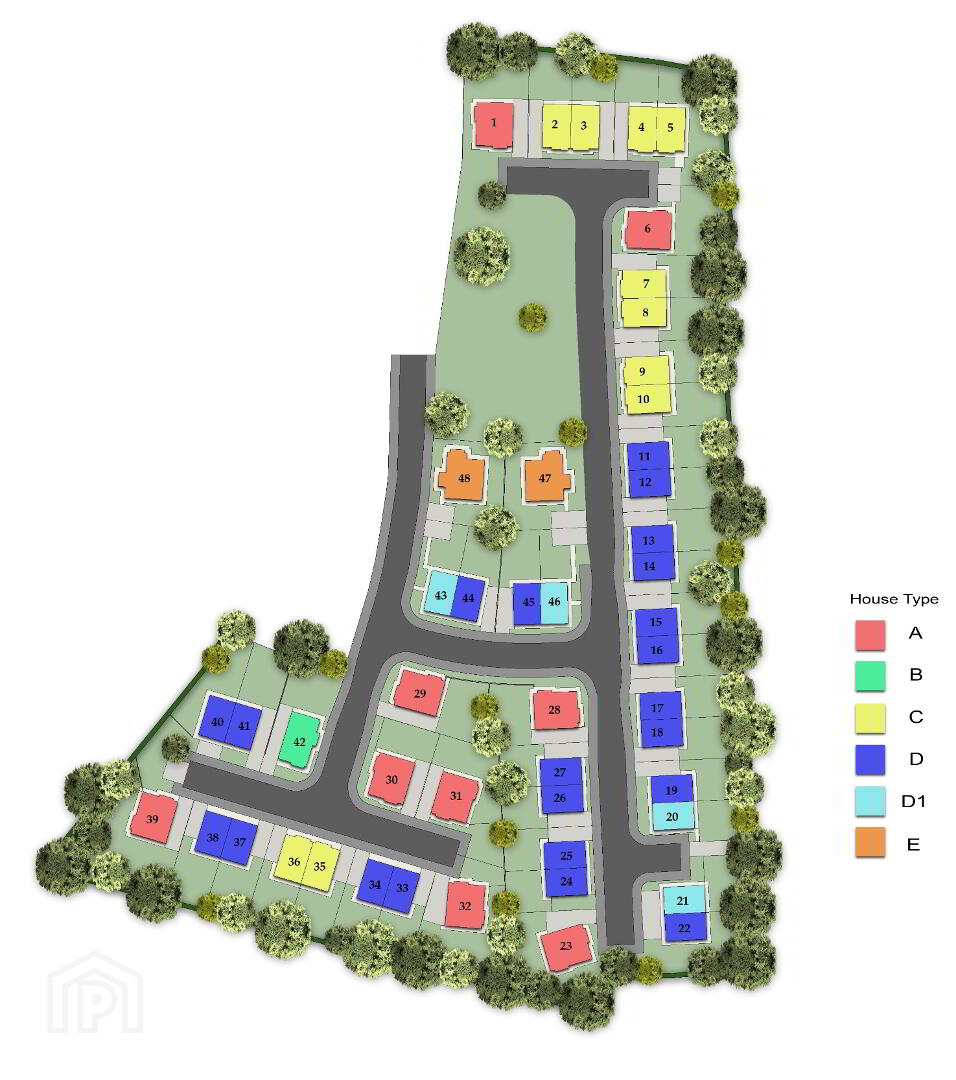Htb, Hillmount Manor,
Laurelvale, BT62 2BF
4 Bed Detached House (4 homes)
This property forms part of the Hillmount Manor development
Sale agreed
4 Bedrooms
2 Bathrooms
1 Reception
Property Overview
Status
Sale Agreed
Style
Detached House
Bedrooms
4
Bathrooms
2
Receptions
1
Property Features
Tenure
Not Provided
Heating
Gas
Property Financials
Price
Prices From £199,950 to £210,000
Property Engagement
Views Last 7 Days
58
Views Last 30 Days
330
Views All Time
1,936

This property may be suitable for Co-Ownership. Before applying, make sure that both you and the property meet their criteria.
Hillmount Manor Development
| Unit Name | Price | Size |
|---|---|---|
| Site 31 Hillmount Manor | Sold | 1,381 sq ft |
| Site 30 Hillmount Manor | Sold | 1,381 sq ft |
| Site 32 Hillmount Manor | Sold | 1,381 sq ft |
| Site 42 Hillmount Manor | Sale agreed | 1,313 sq ft |
Site 31 Hillmount Manor
Price: Sold
Size: 1,381 sq ft
Site 30 Hillmount Manor
Price: Sold
Size: 1,381 sq ft
Site 32 Hillmount Manor
Price: Sold
Size: 1,381 sq ft
Site 42 Hillmount Manor
Price: Sale agreed
Size: 1,313 sq ft

***CGI image is inaccurate and a viewing is highly recommended to provide a better insight***
Hillmount Manor is a luxury new development of family homes located within the village of Laurelvale. With a range of semi detached and detached properties available, this new development will meet the needs of all buyers.
Offering a spacious site design layout with a high specification finish, top quality craftsmanship and turnkey package available, you’ll find the perfect home to suit your lifestyle and budget.
PLEASE NOTE THAT THERE WILL BE NO CHIMNEYS FOR THE NEXT PHASE DUE A CHANGE IN BUILDING CONTROL REGULATIONS.
SEE BELOW ADDITIONAL CHANGES WITHIN THE SPECIFICATION
- ELECTRIC FIRE & TV MEDIA UNIT
- SOLAR PANELS FITTED WITHIN ROOF TILES
- Select range of high quality units with choice of doors, worktops and handles
- Integrated appliances include electric hob, electric oven, extractor hood, fridge/freezer & dishwasher
- Contemporary white sanitary ware with chrome fittings
- Bath & stand alone shower (where applicable)
- Co-ordinated ceramic wall tiling between kitchen units
- Ceramic tiled flooring to hall, kitchen/dining areas, bathrooms, en-suites and WCs
- Partial tiling to bathrooms, en-suites and WCs
- Choice of carpets or laminate flooring to lounge & bedrooms
- Choice of carpets stairs and landings
- Internal décor, walls and ceilings painted
- Electric Feature Fireplace
- Mains supply smoke & carbon monoxide detectors
- Moulded skirting and architraves painted
- Painted internal doors with quality ironmongery
- Comprehensive range of electrical sockets, switches, TV and telephone points
- Gas fired central heating system
- Front & rear gardens levelled and seeded
- PVC double glazed windows & doors
- Bitmac driveway
- 10 year warranty




