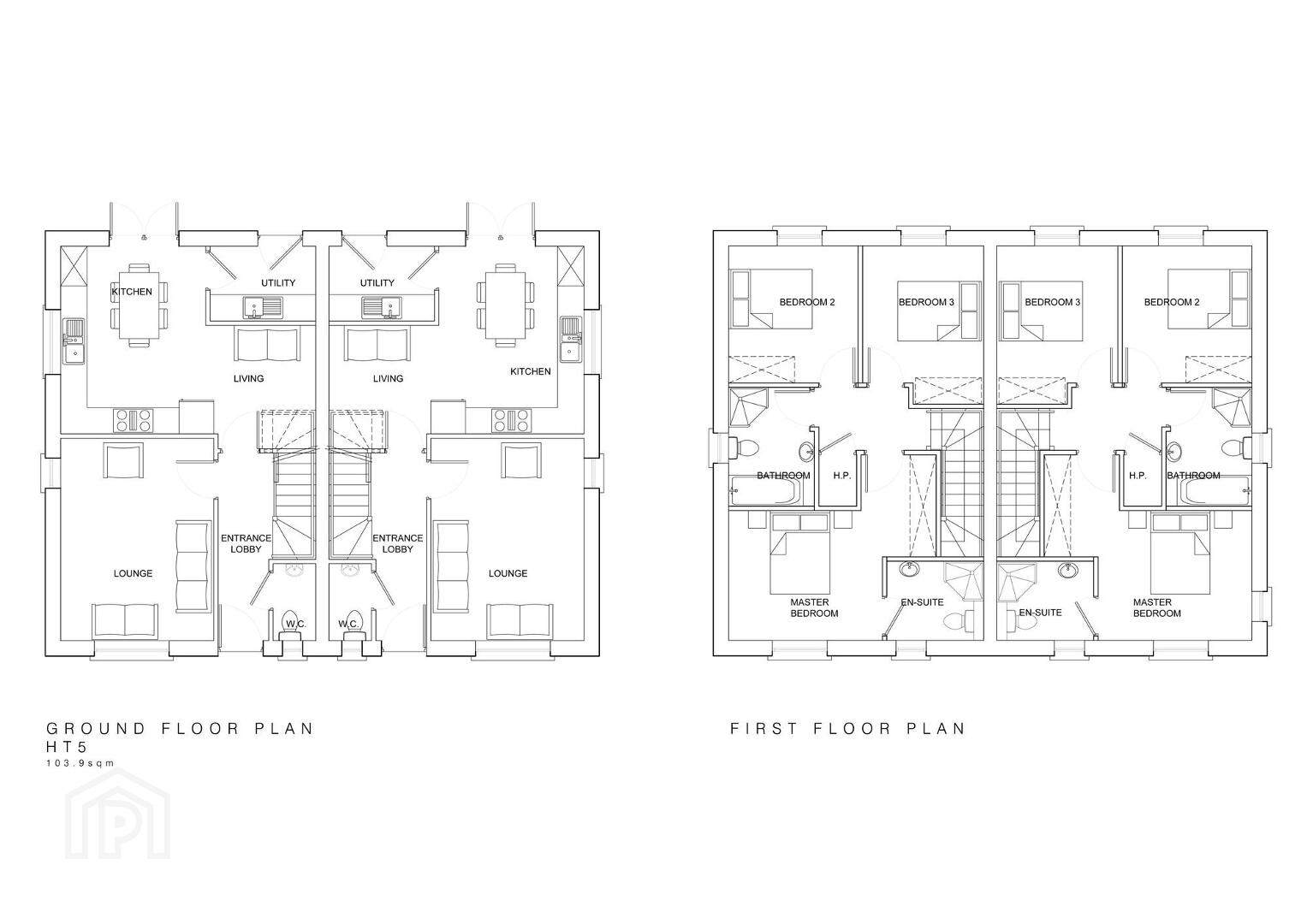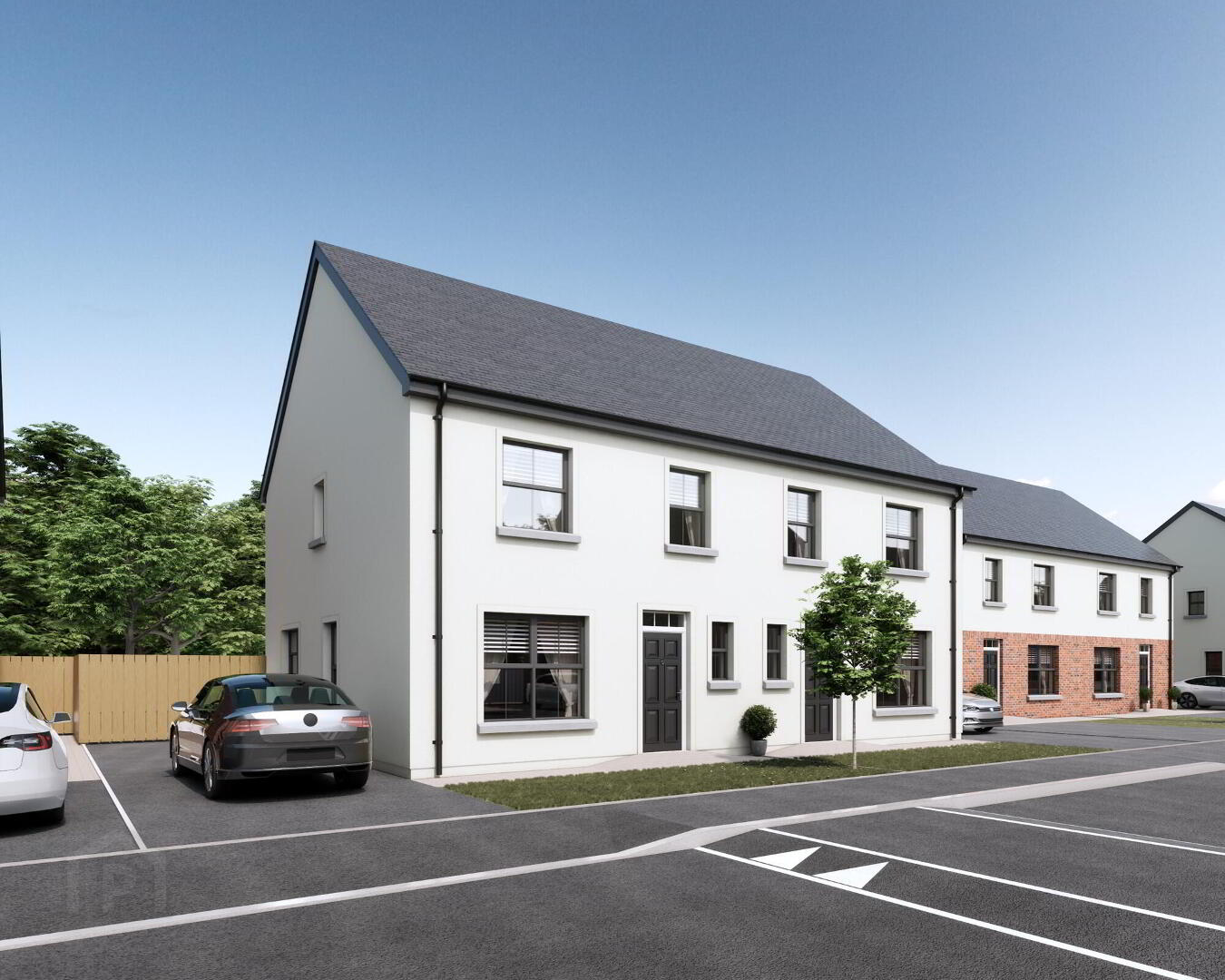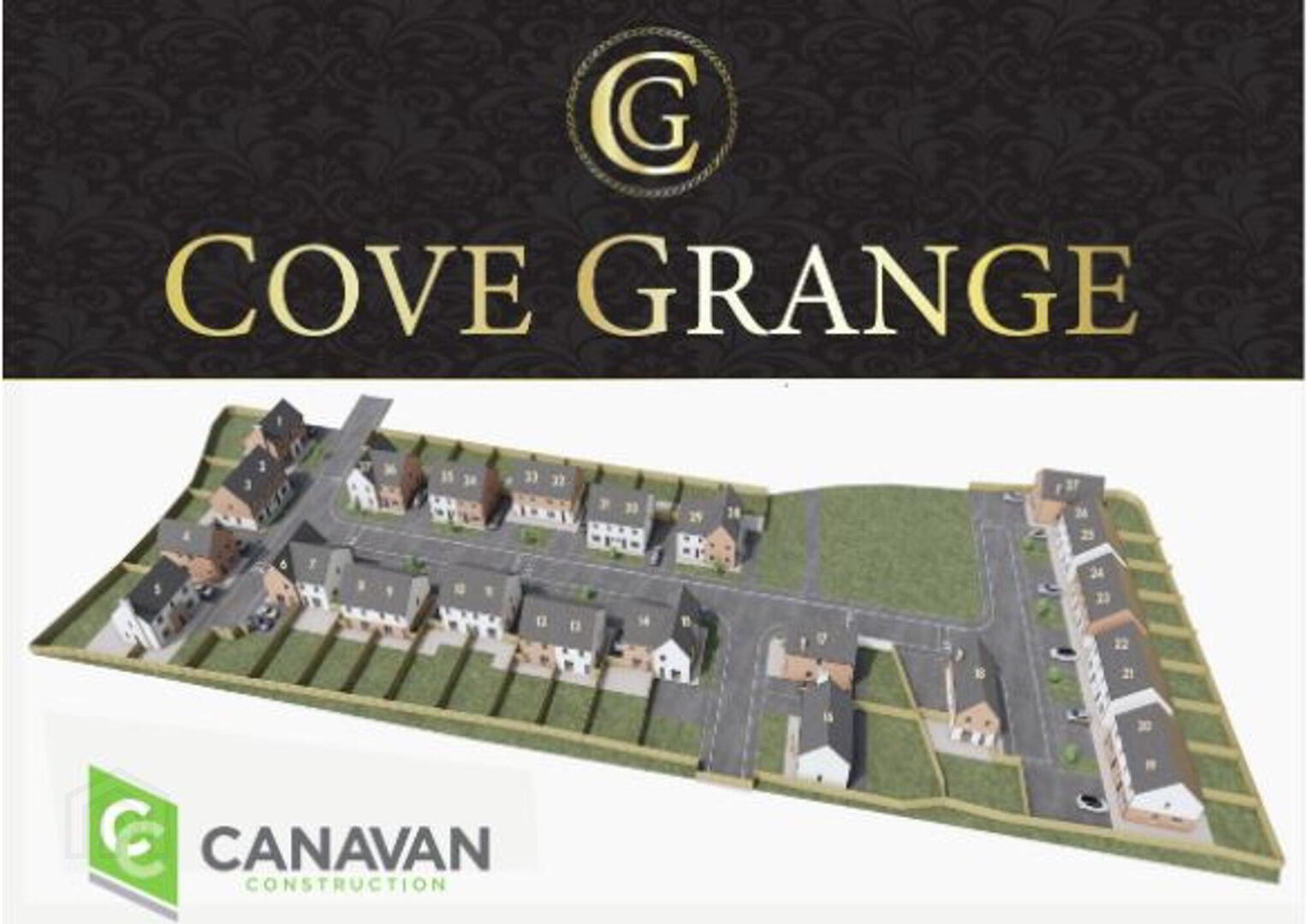Ht05, , Plot, 11 Cove Grange,
Ballyronan, Magherafelt, BT45 6FW
3 Bed Semi-detached House
Price £198,500
3 Bedrooms
2 Bathrooms
1 Reception
Property Overview
Status
For Sale
Style
Semi-detached House
Bedrooms
3
Bathrooms
2
Receptions
1
Property Features
Tenure
Not Provided
Heating
Oil
Property Financials
Price
£198,500
Stamp Duty
Rates
Not Provided*¹
Typical Mortgage
Legal Calculator
In partnership with Millar McCall Wylie

Additional Information
Turn-key Specification
- INTERNALS
-
- 10 Year structural defects warranty by Global Homes.
- Modern fitted kitchen and utility units with choice of doors, handles and work tops.
- Appliances include electric hob & oven, s/s extractor, dishwasher & integrated fridge/freezer.
- Splash back tiling around bath and above sinks in en-suite, bathroom and WC.
- Choice of floor tiling to kitchen/dining, utility, entrance hall, bathroom, en-suite & WC.
- Choice of quality carpet or laminate flooring to lounge.
- Choice of quality carpet to stairs, landing and bedrooms.
- Wood burning stoves to detached homes.
- Built in electric log effect fires with media wall to semis.
- Contemporary white sanitary ware and chrome fittings.
- Thermostatically controlled shower in bathroom & en-suite.
- Prefinished flush internal doors with quality ironmongery.
- All woodwork, walls and ceilings fully painted.
- Oil Fired central heating system with high efficiency insulated boiler; pressurised heating and water systems; zoned heating.
- Heated chrome towels rails to bathrooms and ensuites.
- Low energy lighting throughout.
- Recessed downlights to kitchen, WC and ensuite.
- Mains supply smoke alarms.
- Wired for burglar alarm. Fitting optional extra.
- High spec of wall, floor and roof insulations to ensure optimal thermal performance.
- EXTERNALS
-
- Spacious Plots.
- Rear and front gardens sowed out in grass.
- Tarmac surfaced driveways.
- Dual colour (anthracite/white) double glazed PVC windows and doors with Georgian bar.
- Quality rebated composite front door.
- PVC fascia and soffit with seamless aluminium guttering.
- Boundary vertical.board fencing where applicable.
- Outside tap.
- External lighting to front and rear doors.
- Communal/Open spaces, independently managed.






