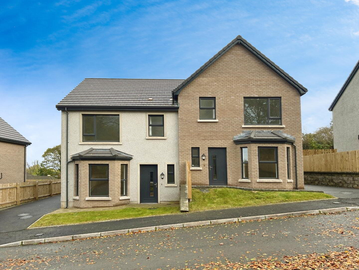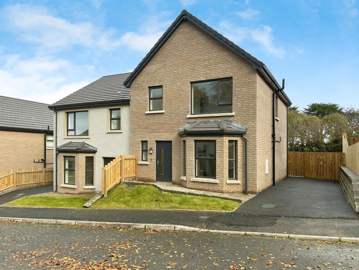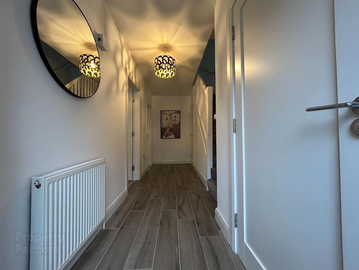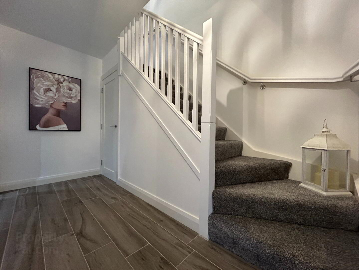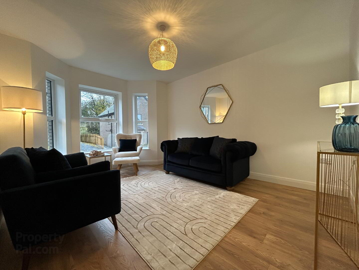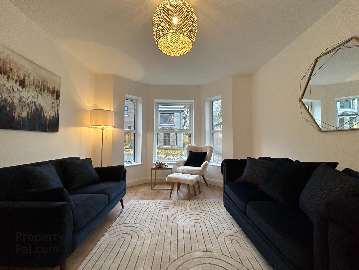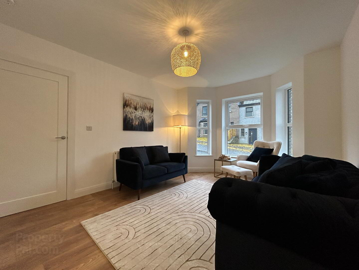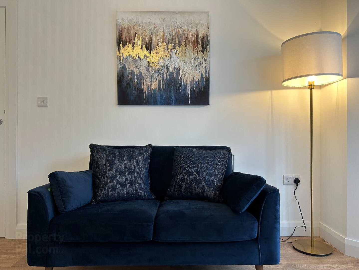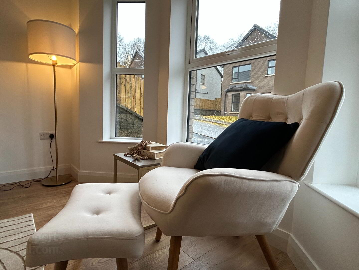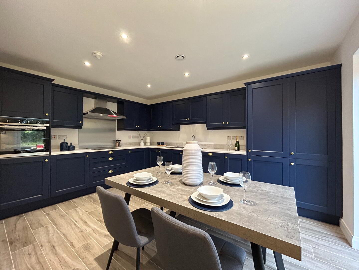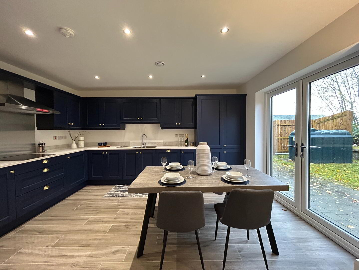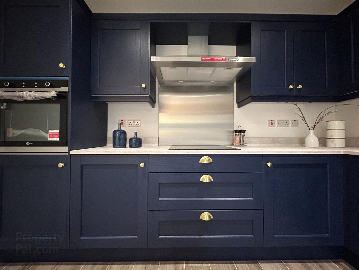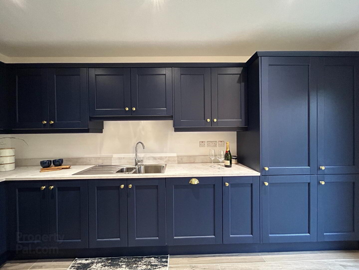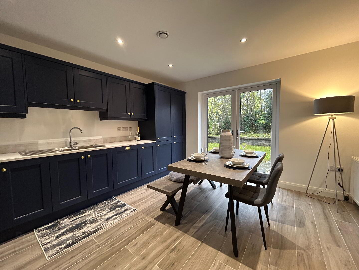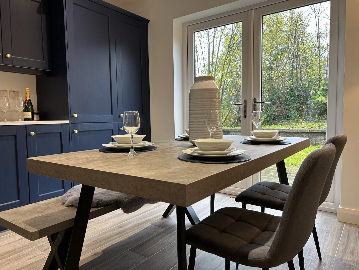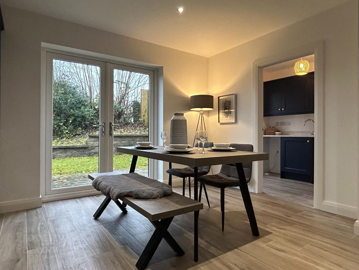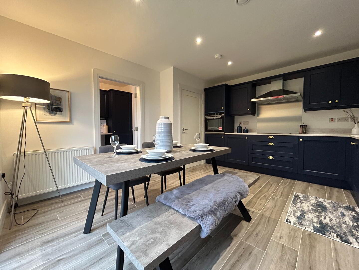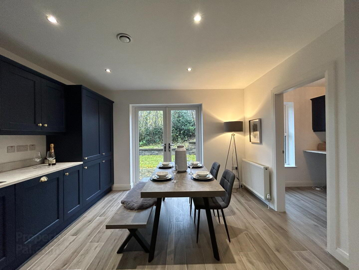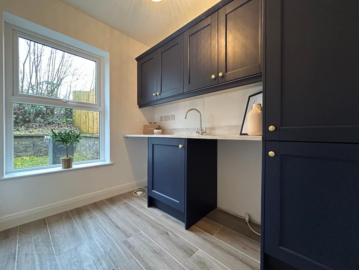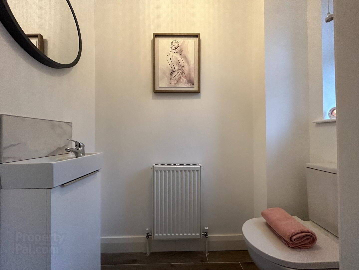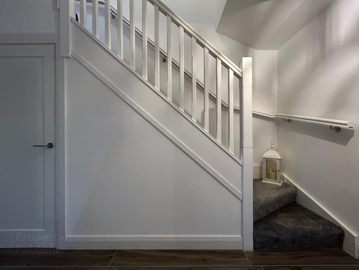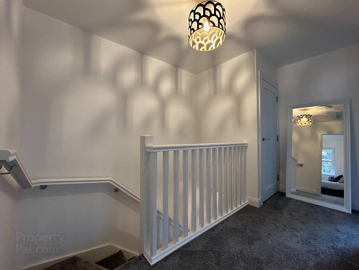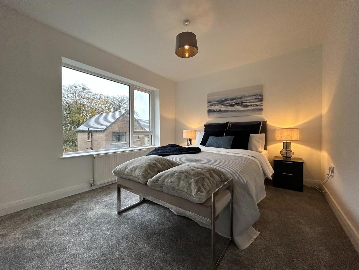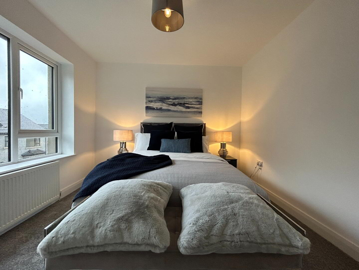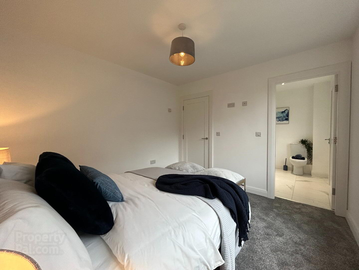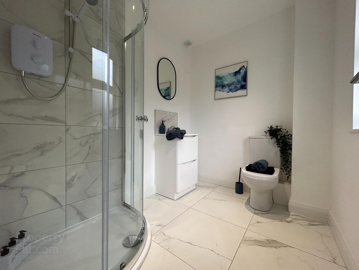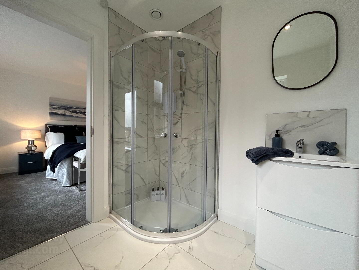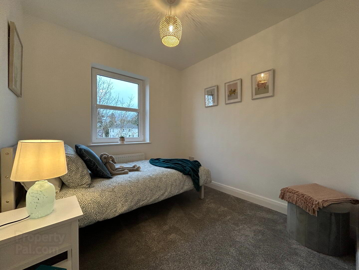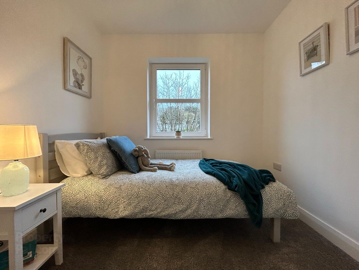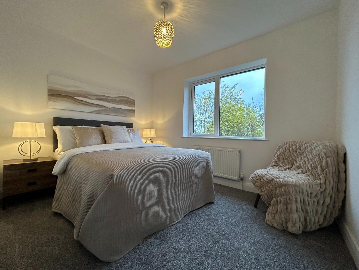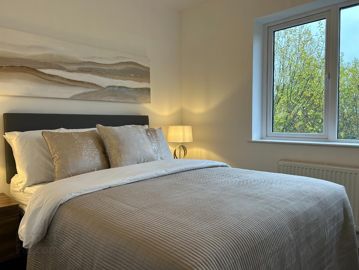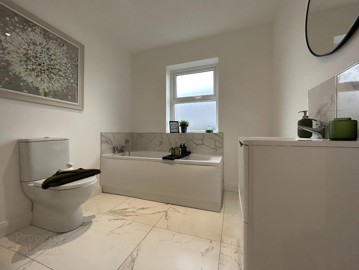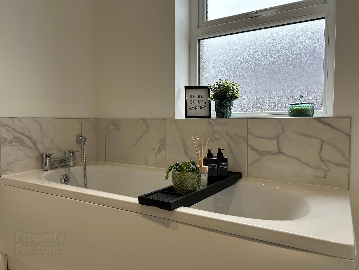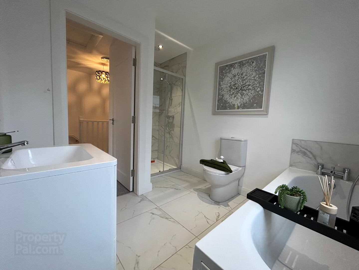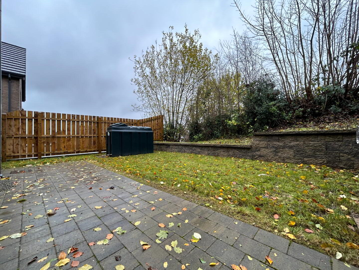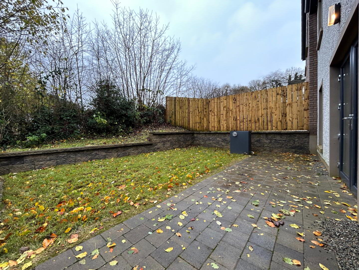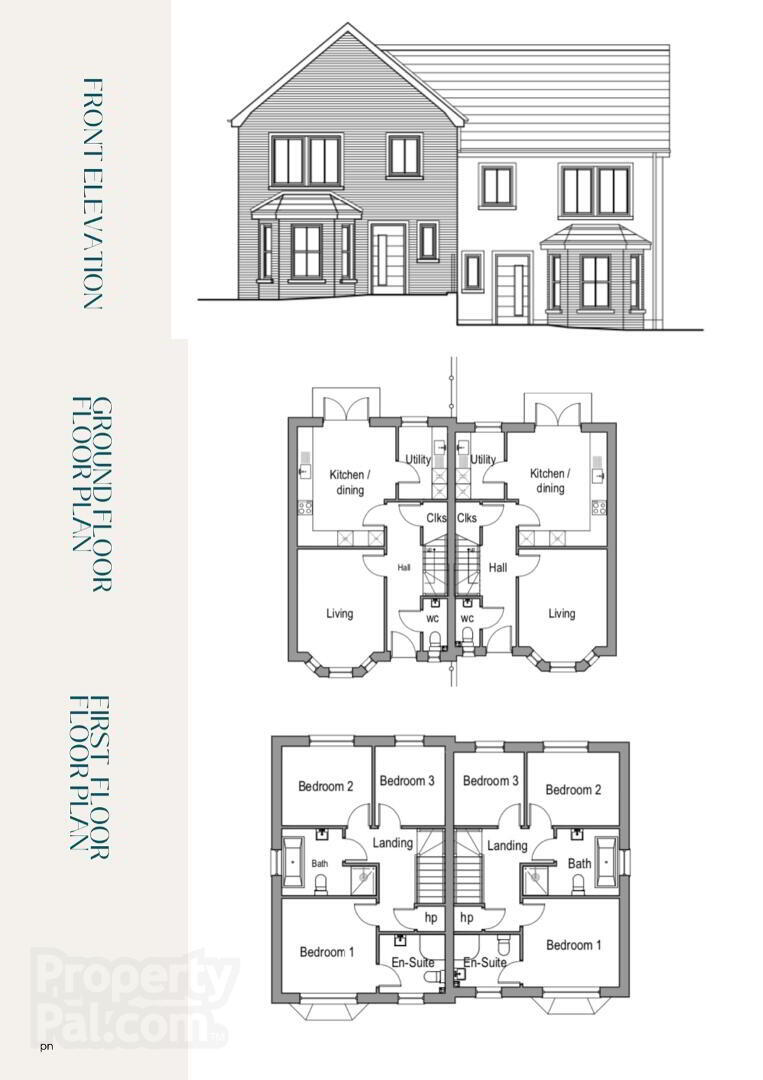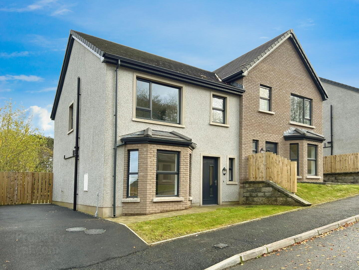House Type C1, Church Mews,
Molesworth Street, Cookstown
3 Bed Semi-detached House (4 homes)
This property forms part of the Church Mews development
Asking Price £189,950
3 Bedrooms
3 Bathrooms
1 Reception
Show Home Open Viewing by Appointment (weekdays / evenings / week)
Property Overview
Status
On Release
Style
Semi-detached House
Bedrooms
3
Bathrooms
3
Receptions
1
Property Features
Size
102 sq m (1,098 sq ft)
Tenure
Not Provided
Heating
Oil
Property Financials
Price
Asking Price £189,950
Stamp Duty
Typical Mortgage
Property Engagement
Views Last 7 Days
228
Views Last 30 Days
855
Views All Time
19,488

This property may be suitable for Co-Ownership. Before applying, make sure that both you and the property meet their criteria.
Church Mews Development
| Unit Name | Price | Size | Site Map |
|---|---|---|---|
| Site 16 Molesworth Street | £189,950 | 1,098 sq ft | |
| Site 12 Molesworth Street | Sale agreed | 1,098 sq ft | |
| Site 15 Molesworth Street | Sale agreed | 1,098 sq ft | |
| Site 19 Molesworth Street | Sale agreed | 1,098 sq ft |
Site 16 Molesworth Street
Price: £189,950
Size: 1,098 sq ft
Site 12 Molesworth Street
Price: Sale agreed
Size: 1,098 sq ft
Site 15 Molesworth Street
Price: Sale agreed
Size: 1,098 sq ft
Site 19 Molesworth Street
Price: Sale agreed
Size: 1,098 sq ft
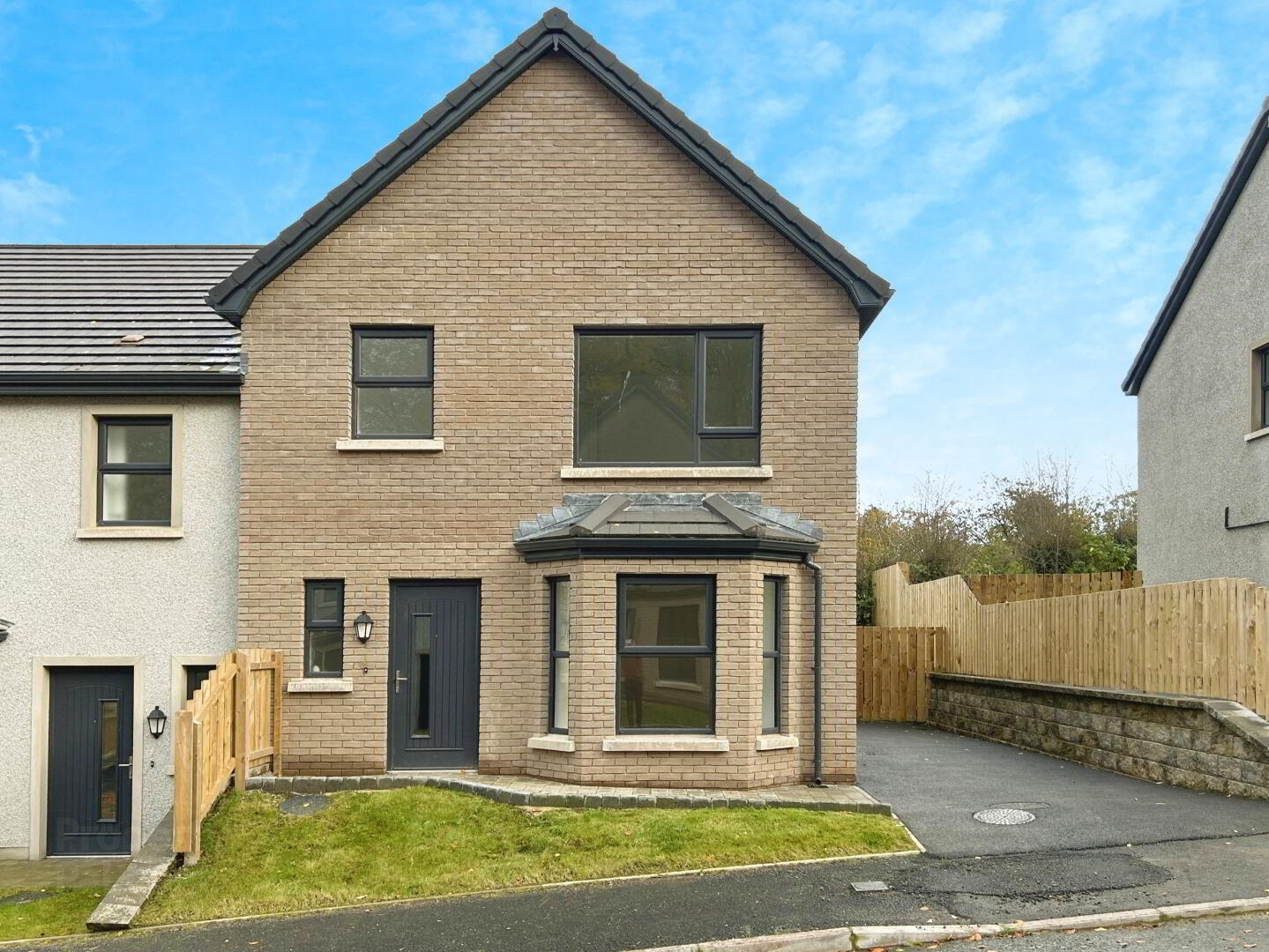
Show Home Open Viewing
Viewing by Appointment (weekdays / evenings / week)
Additional Information
- Modern Home
- Excellent Town Location
- Three Double Bedrooms (One En-Suite)
- Large Reception Room
- Spacious Kitchen/Dining Area
- High Specification Kitchen
- Convenient Utility
- Ground Floor W/C
- Large Family Bathroom
- Oil Fired Heating
- uPVC Double Glazed Windows
- Tarmac Driveway
- Enclosed Rear Garden
McAteer Solutions Estate Agents are delighted to welcome for sale these most impressive modern three-bedroom semi-detached family home's situated in the exclusive development of Church Mews Cookstown. Ideally located off Molesworth Road in the award-winning town of Cookstown these beautiful turnkey properties provide exceptionally well-appointed accommodation.
Built to an exceptional standard with the use of high-quality materials, the accommodation will suit the vast majority of family requirements comprising of three bedrooms (one with en-suite), with a range of high-quality sanitary ware including one bathroom and ground floor W/C. A large reception room, together with a magnificent modern kitchen / dining room and utility.
Externally, the beautiful property has a well-tended front and rear garden complete with lawn, rear paved patio and pathways, fenced boundary and tarmac driveway with generous parking facilities.
Ideally located in an established residential area, residents can enjoy the convenience of Cookstowns vibrant town centre with a great array of shops, bars, restaurants, cafes, excellent schooling, fitness and leisure facilities. Centrally located in Mid Ulster commuters travelling further afield can avail of a great road network, which enables access many leading towns and both cities throughout NI.
This exceptional property comprises of the following:
Entrance Hall: A bright, spacious and elegant entrance hall with modern tile flooring; leading to white painted stairwell complete with luxurious carpet. Measurements: 5.75m x 1.39m.
Living Room: An elegant and spacious reception room with laminate flooring and feature bay window. Measurements: 4.34m x 3.39m.
Kitchen/Dining Area: A high specification kitchen with tile flooring throughout. Modern high and low rise kitchen units and laminate worktops. The kitchen enjoys the following integrated appliances: 4-ring hob, Beko dishwasher, oven and fridge freezer. This kitchen benefits of entry to rear patio area via French patio doors. Measurements: 4.62m x 3.85m.
Utility Room: A spacious utility room located off the kitchen fitted with modern low-and high-rise units, laminate worktop, tile flooring throughout and services for washing machine and tumble dryer. Measurements: 2.57m x 1.90m.
Ground Floor W/C: Modern tile flooring, white two-piece suite with high quality sanitary ware and vanity unit. Measurements: 0.94m x 1.72m.
Cloakroom: Spacious storage area located below stairs.
First Floor Comprises Of:
Bedroom 1: A large double bedroom with luxurious carpet flooring and en-suite. Bedroom Measurements: 3.41m x 3.11m. En-suite: White three-piece suite with modern tile flooring, high quality sanitary ware and vanity unit with electric shower. Measurements: 2.34m x 1.82m.
Bedroom 2: A bright and spacious rear facing double bedroom with luxurious carpet flooring. Measurements: 3.29m x 2.57m.
Bedroom 3: A bright and spacious rear facing bedroom with luxurious carpet flooring. Measurements: 2.56m x 2.48m.
Family Bathroom: An elegant and contemporary finished four-piece white bathroom suite with modern tile flooring. High quality sanitary ware, vanity unit, bath and power shower. Measurements:2.34m x 3.42m (LP).
Hot-press: Shelved hot-press off landing area: 1.11m x 0.87m.
Exterior: Externally, this beautiful property has a well-tended front and rear garden complete with lawn, rear paved patio and pathways, fenced boundary and tarmac driveway with generous parking facilities.
This is an exceptional development and is finished to a high specification throughout. To arrange a private viewing please contact our Toomebridge office on 028 79659 444.
McAteer Solutions Estate Agents with offices In Belfast, Toomebridge & Dungiven.
www.mcateersolutions.co.uk

