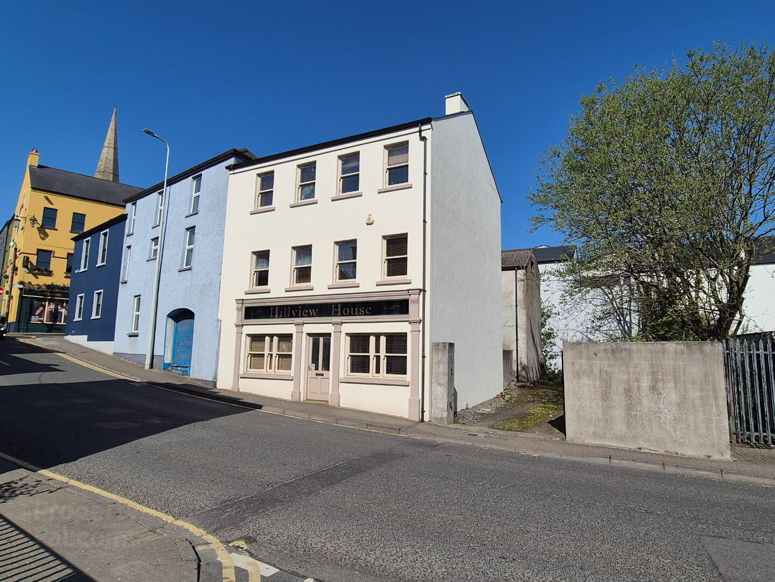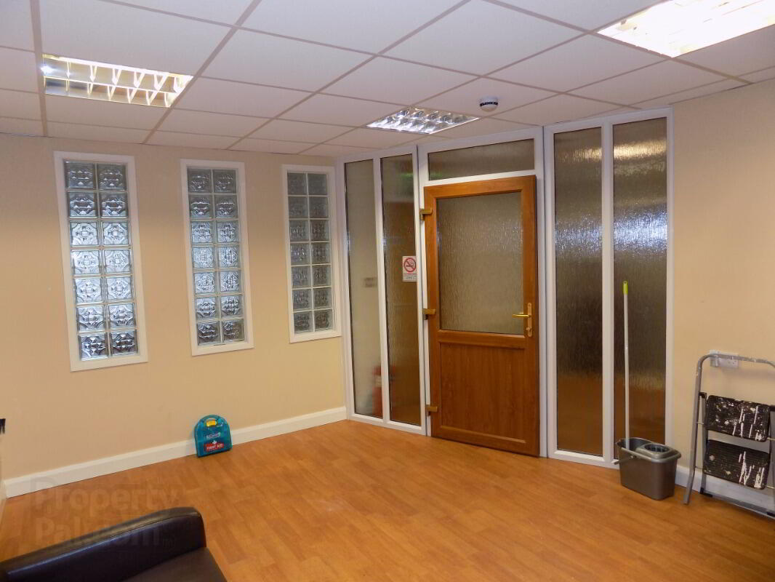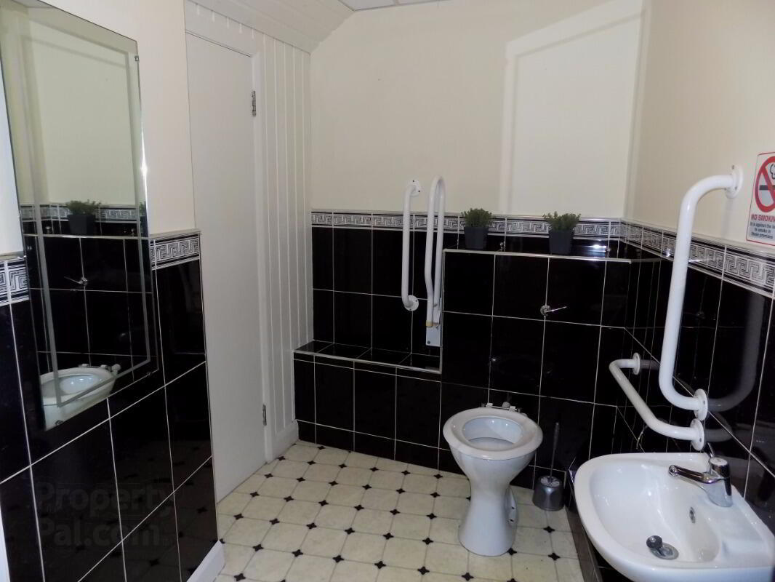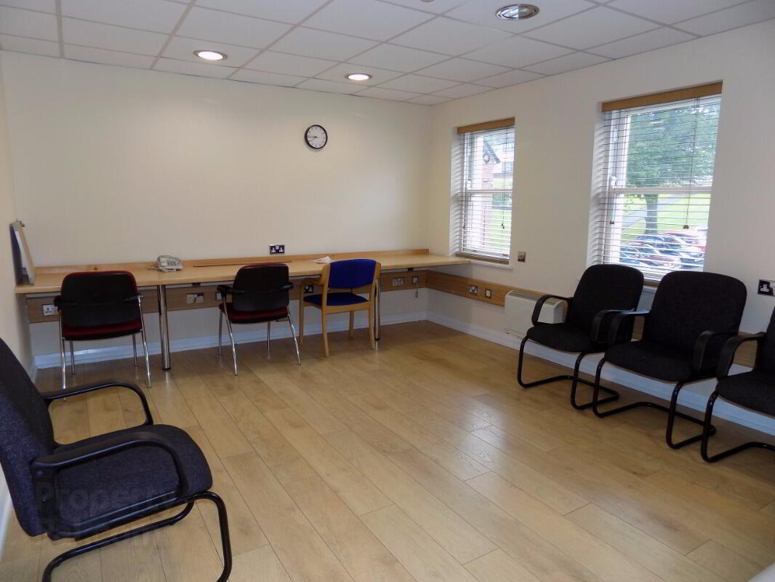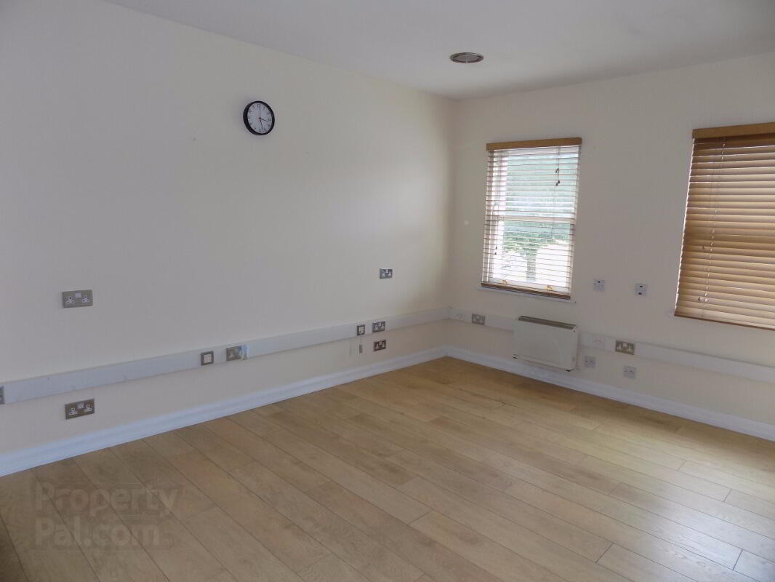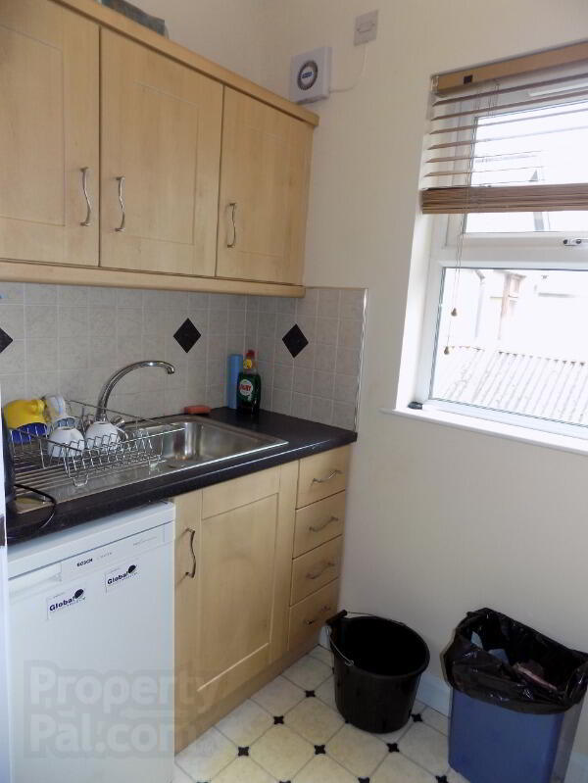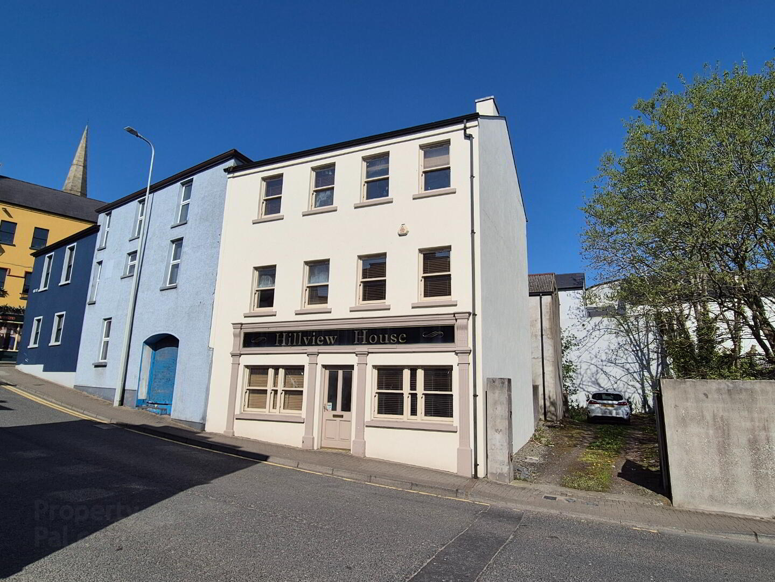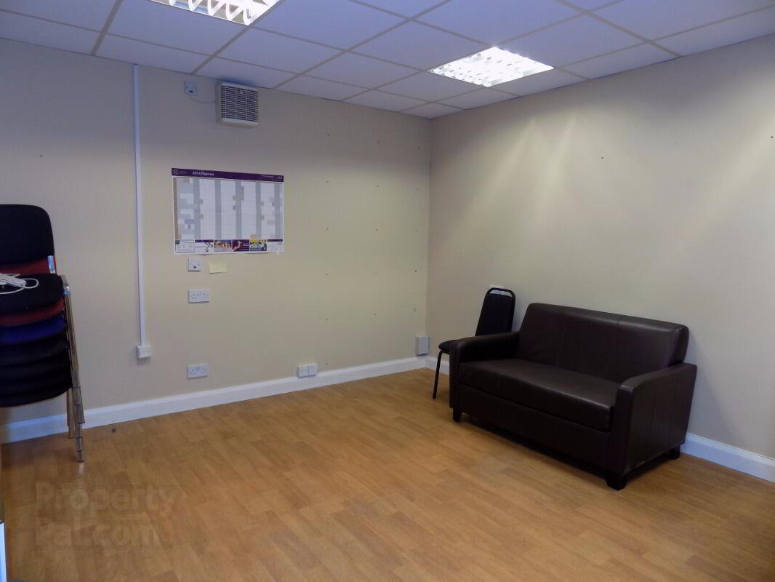
Prominent office building extending over three floors situated in a excellent location fronting onto the Kevlin Road.
Internally this accommodation is finished to an extremely high standard throughout to include painted / plastered walls, suspended ceilings with integrated lighting and kitchen facilities.
- Modern Office Accommodation
- Accommodation over three floors
- Excellently located within Town
- Double glazed windows
- Fully fitted Alarm system
Ground Floor
Office 1 – 2.80m x 2.16m
Office 2 – 4.68m x 3.64m
Cloakroom – 1.97m x 1.32m
W.C – 2.37m x 1.78m
First Floor
Office 1 – 5.09m x 3.75m
Office 2 – 3.09m x 2.97m
W.C – 1.83m x 1.47
Second Floor
Office 1 – 3.26m x 2.51m
Office 2 – 4.49m x 3.67m
Office 3 – 4.48m x 3.87m
Kitchen – 1.84m x 1.32m


