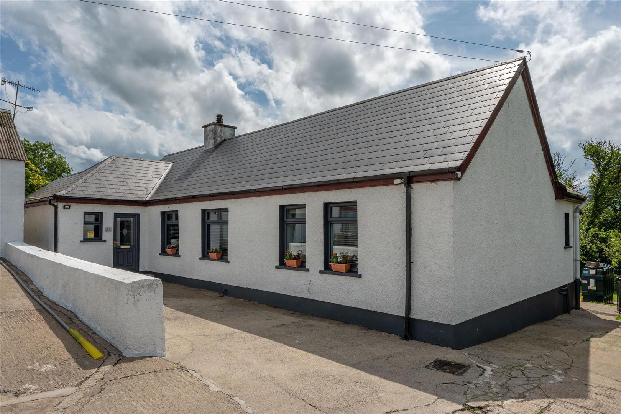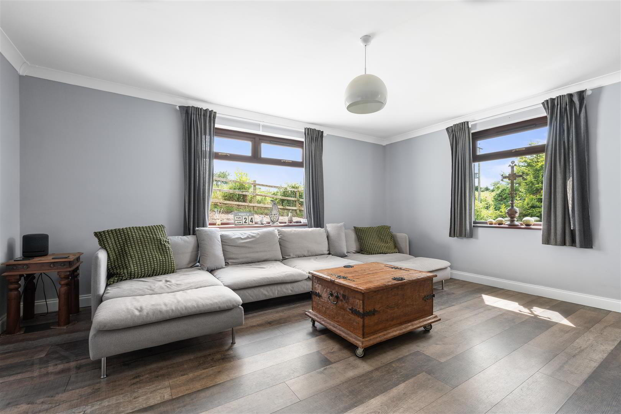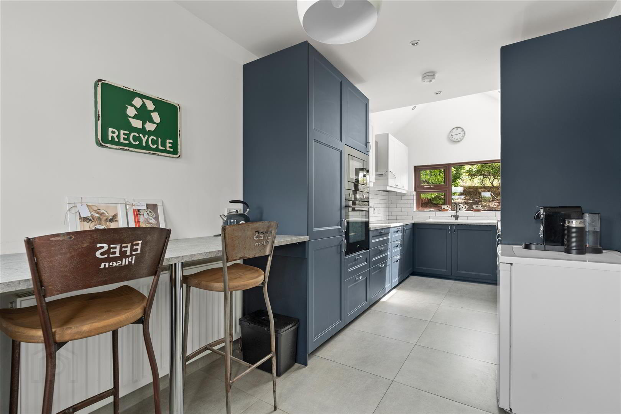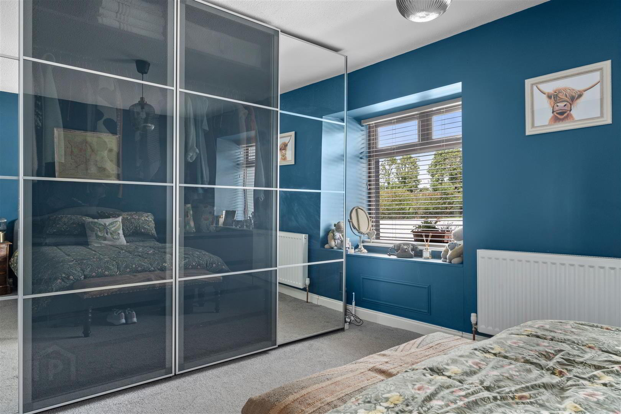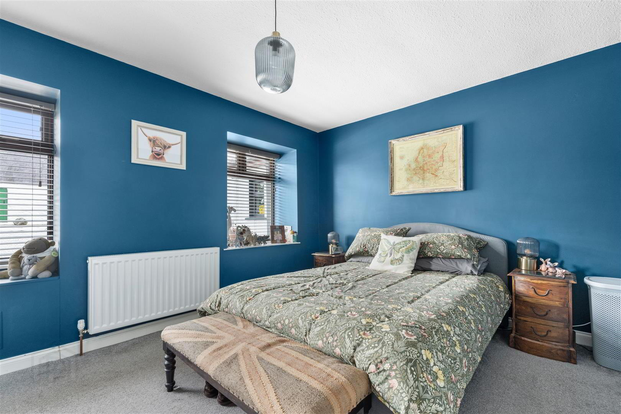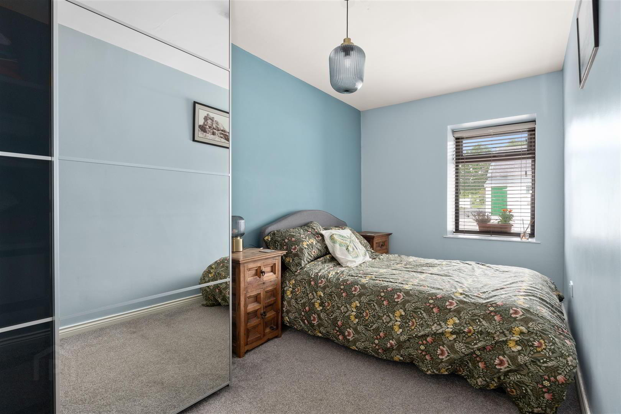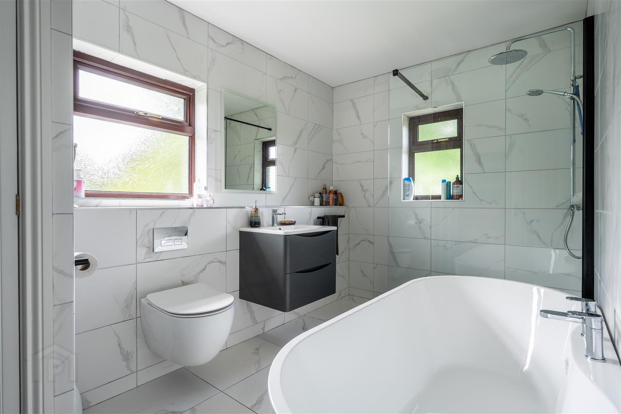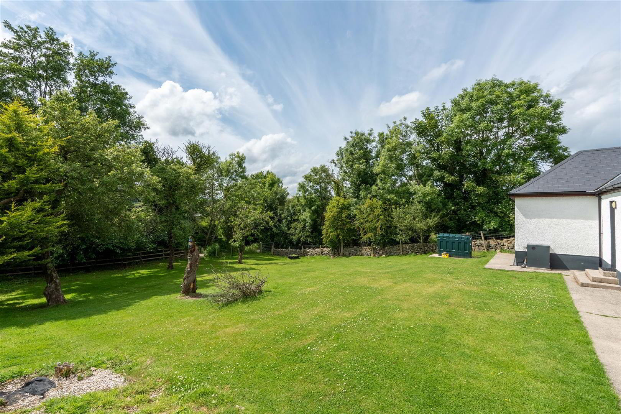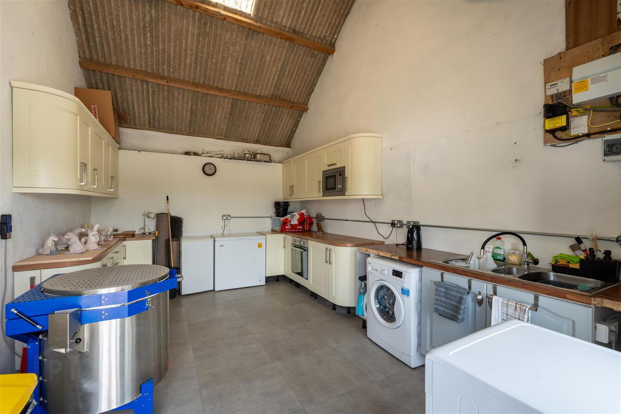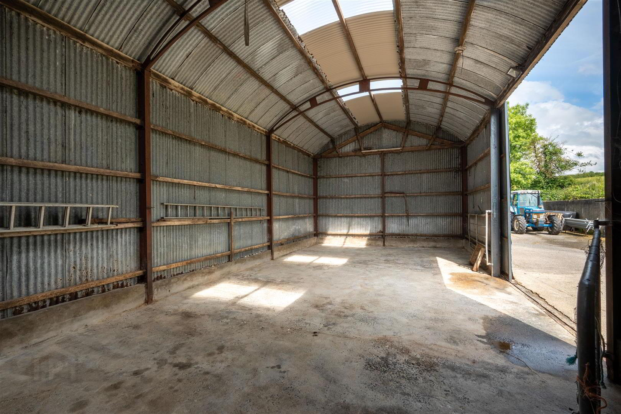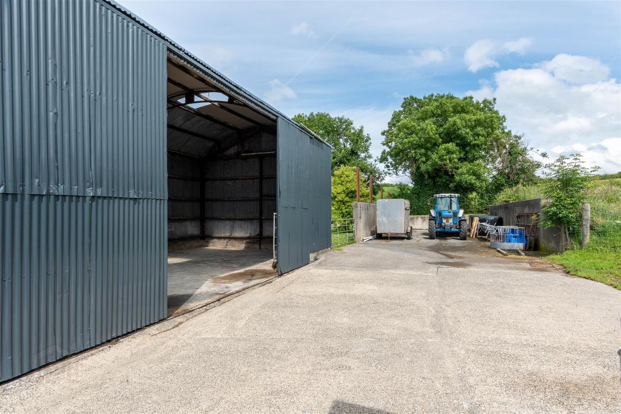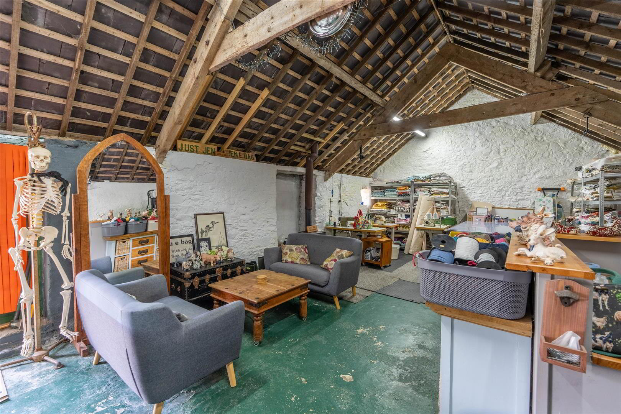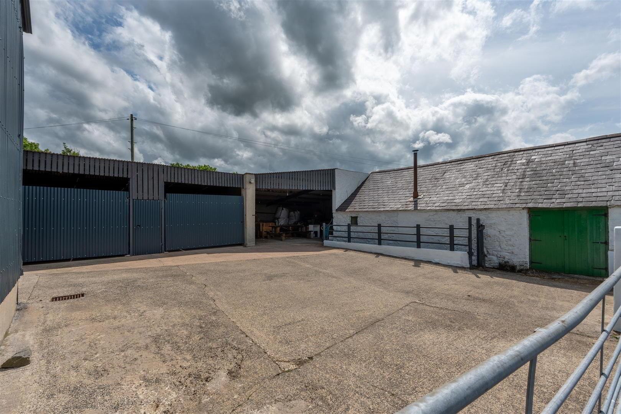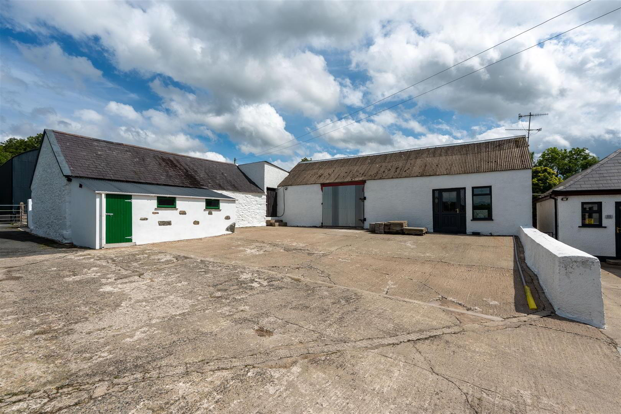Hillhead Cottage, 11 Annadorn Road,
Downpatrick, BT30 8JU
3 Bed Cottage
Offers Around £325,000
3 Bedrooms
1 Bathroom
1 Reception
Property Overview
Status
For Sale
Style
Cottage
Bedrooms
3
Bathrooms
1
Receptions
1
Property Features
Tenure
Freehold
Energy Rating
Broadband
*³
Property Financials
Price
Offers Around £325,000
Stamp Duty
Rates
£1,218.72 pa*¹
Typical Mortgage
Legal Calculator
In partnership with Millar McCall Wylie
Property Engagement
Views Last 7 Days
385
Views Last 30 Days
2,142
Views All Time
5,111
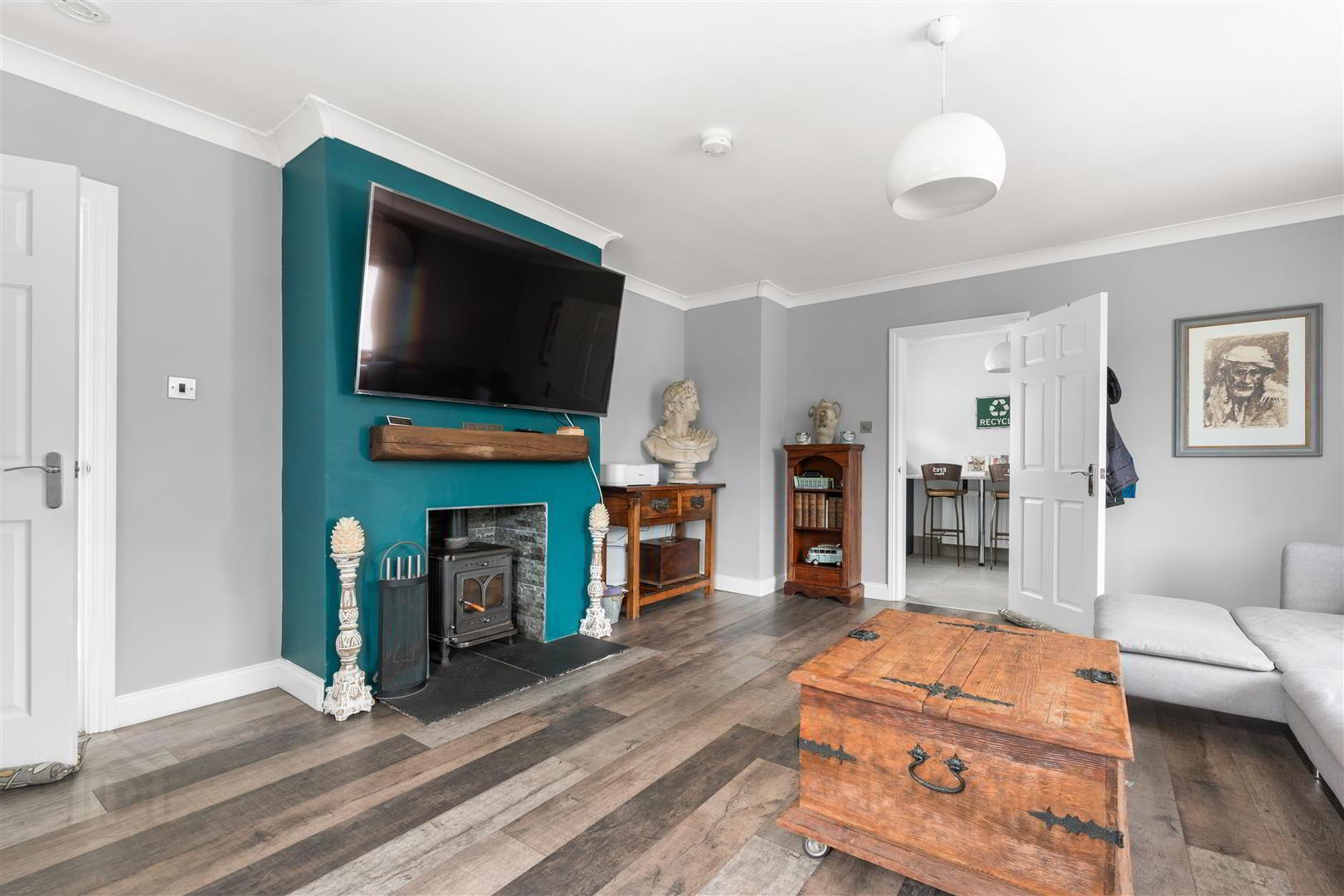
Additional Information
- Delightful Renovated Country Cottage
- Three Excellent Sized Bedrooms
- Beautifully Appointed Lounge with Enclosed Cast Iron Stove
- Quality Modern Integrated Kitchen
- Deluxe Contemporary Bathroom
- Oil Fired Heating
- Double Garage
- Large Enclosed Gardens
- Generous Workshops / Stores
- A Short Drive From Downpatrick, Crossgar, Newcastle and the Mourne Mountains
Enjoying pleasing views over the surrounding countryside, the cottage boasts a spacious lounge with wood burning stove, quality modern integrated kitchen, 3 bedrooms, contemporary fitted bathroom all creating a gracious homely feel. The property is fitted with oil fired heating and double glazing.
The range of outbuildings include a generous workshop with enclosed stove, which is currently used as a show room, but is equally suitable for a range of purposes. An additional workshop / garage, stores and cattle house provide lots of options for hobbies / home businesses.
- Reception Hall
- Wood laminate floor.
- Sitting Room 5.08m x 4.72m (16'8 x 15'6 )
- Hole in the wall fireplace with enclosed cast iron stove on slate hearth; timber beam mantle; wood laminate floor; corniced ceiling.
- Kitchen 6.02m x 2.44m (19'9 x 8'0 )
- Single drainer enamel sink unit with mixer taps; extensive range of modern laminate eye and floor level cupboards and drawers with matching pull out larder unit; formica worktop integrated electric oven and microwave oven; Hotpoint 4 ring ceramic hob with stainless steel and glass extractor canopy over; part tiled walls; ceramic flagged floor; Keylite ceiling window; formica breakfast bar; LED spotlighing.
- Rear Hall
- Wood laminate floor; leading to:-
- Bedroom 1 4.47m x 3.43m (14'8 x 11'3 )
- Bedroom 2 3.48m x 2.34m (11'5 x 7'8 )
- Corniced ceiling.
- Bedroom 3 4.65m x 2.24m (15'3 x 7'4 )
- Bathroom 3.73m x 1.96m (12'3 x 6'5 )
- Contemporary white suite comprising freestanding bath with centrally located chrome mixer taps; walk in rectangular tiled shower; glass shower panel; floating vanity unit with fitted wash hand basin and chrome mono mixer tap; drawers under; illuminated mirror over; WC with concealed cistern; wall mounted vertical heated towel radiator; hotpress with Kingspan ultra steel pressurised hotwater cylinder; ceramic tiled walls and floor; extractor fan.
- Outside
- Shared bitmac drive; leading to:-
- Concrete Court Yard
- Laundry Room 4.75m x 3.38m (15'7 x 11'1 )
- 2½ tub stainless steel sink unit with mixer taps; range of laminate eye and floor level cupboards and drawers; formica worktops; integrated Caple microwave over; plumbed for washing machine; ceramic flagged floor.
- Garage / Workshop 9.32m x 5.00m (30'7 x 16'5 )
- Built in workbenches; fluorescent light and power points.
- Wokshop 9.32m x 5.00m (30'7 x 16'5 )
- Enclosed cast iron stove; LED lighting and power points.
- Store 4.09m x 2.24m (13'5 x 7'4 )
- Concrete Yard
- With a range of outbuildings including:-
- Open Fronted Store 9.14m x 6.20m (30'0 x 20'4 )
- Light and power points.
- Lying In Shed 8.18m x 5.31m (26'10 x 17'5)
- Divided into two pens with silage rack; two automatic water drinkers.
- Hayshed 13.72m x 6.60m (45'0 x 21'8 )
- Concrete floor; LED light and power points; double sliding doors.
- Open Clamp Silo
- Concrete floor.
- Gardens
- Situated to the front of the residence, the gardens are laid down to lawns enclosed with random stone wall and ranch fencing. Mature apple and pear trees and planted.
- Boiler Housing
- With oil fired boiler; PVC oil storage tank.
- Tenure
- Freehold
- Capital / Rateable Value
- £120,000. Rates Payable = £1,218.72 Per Annum (approx)

