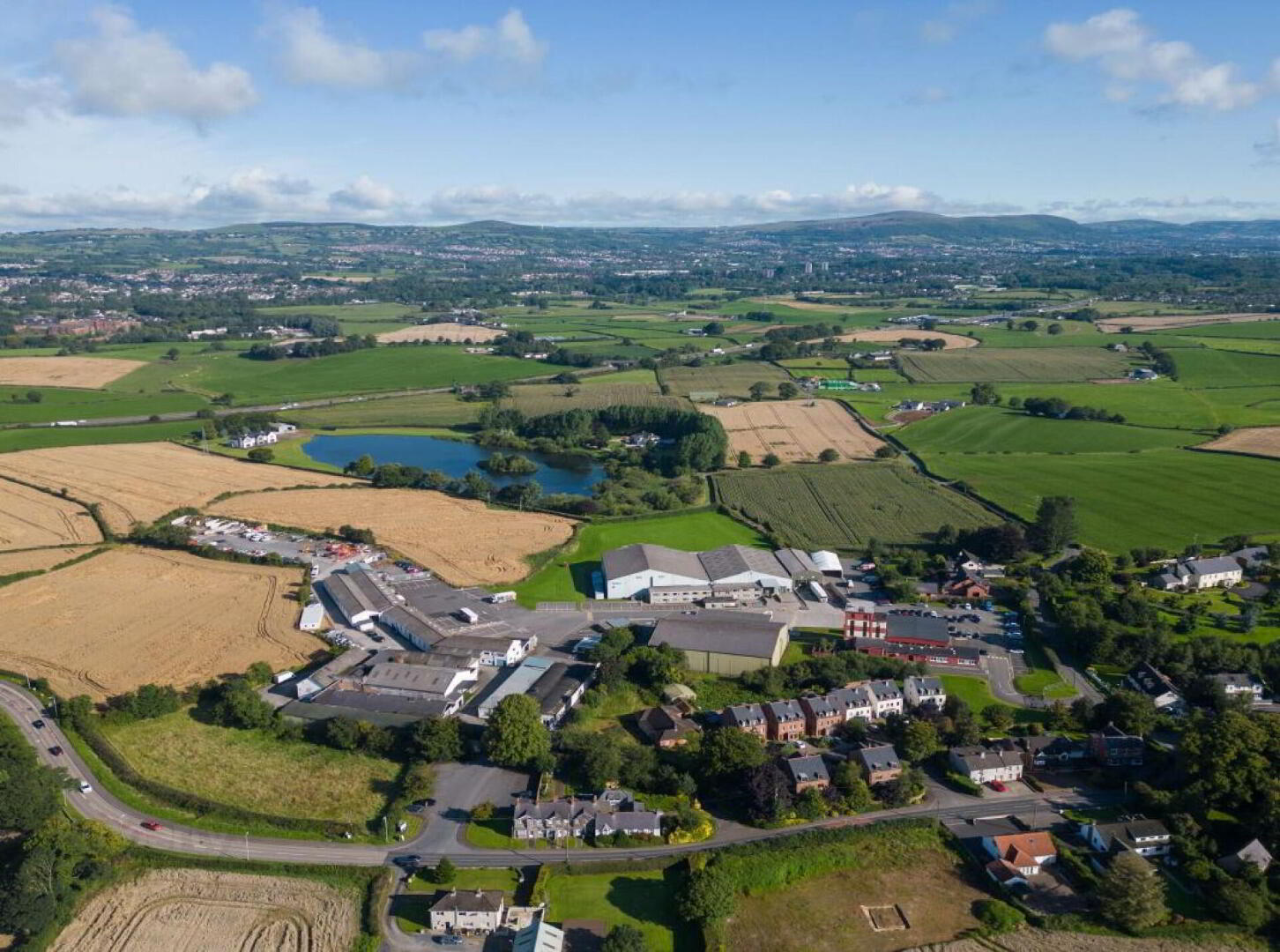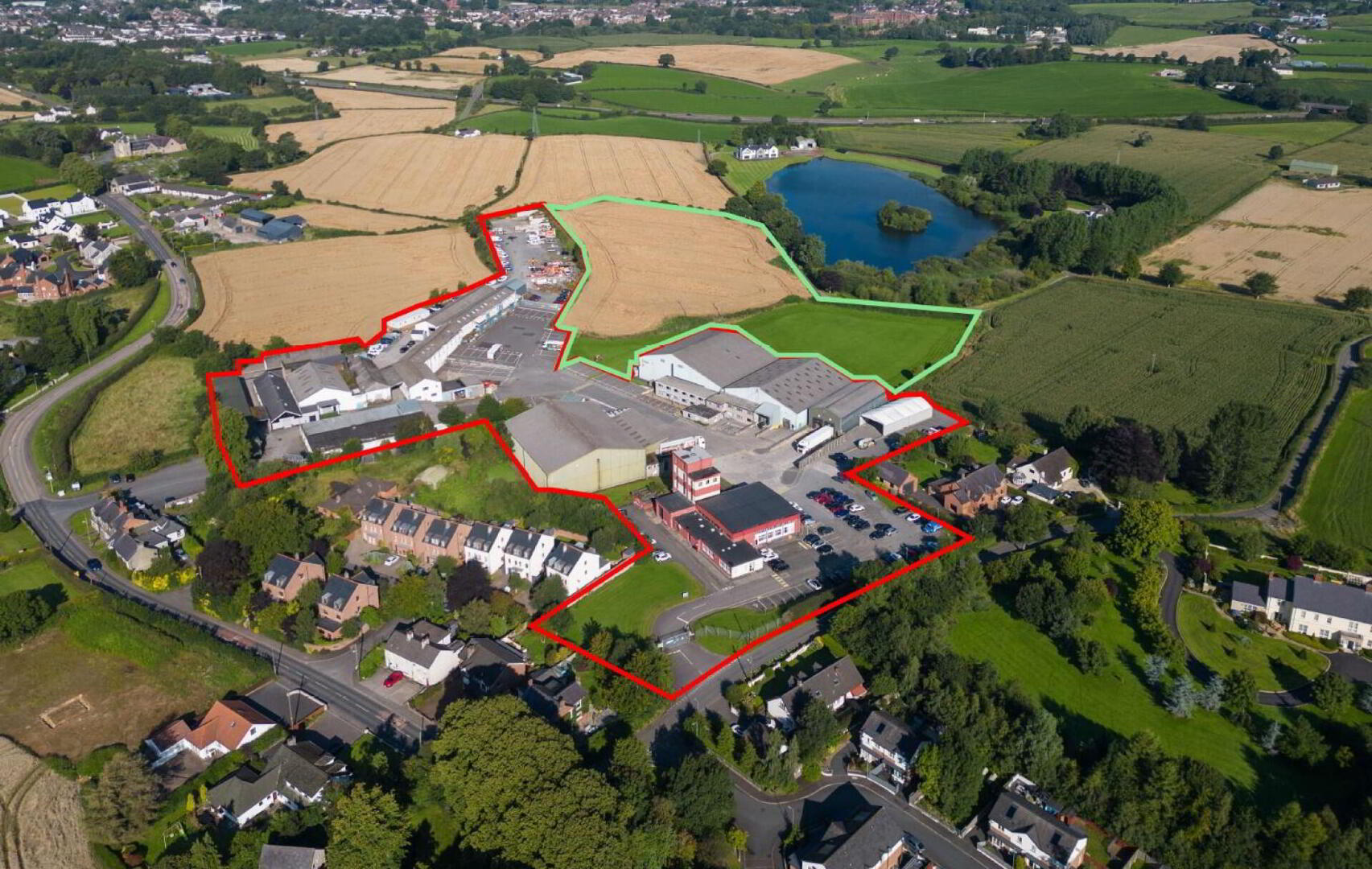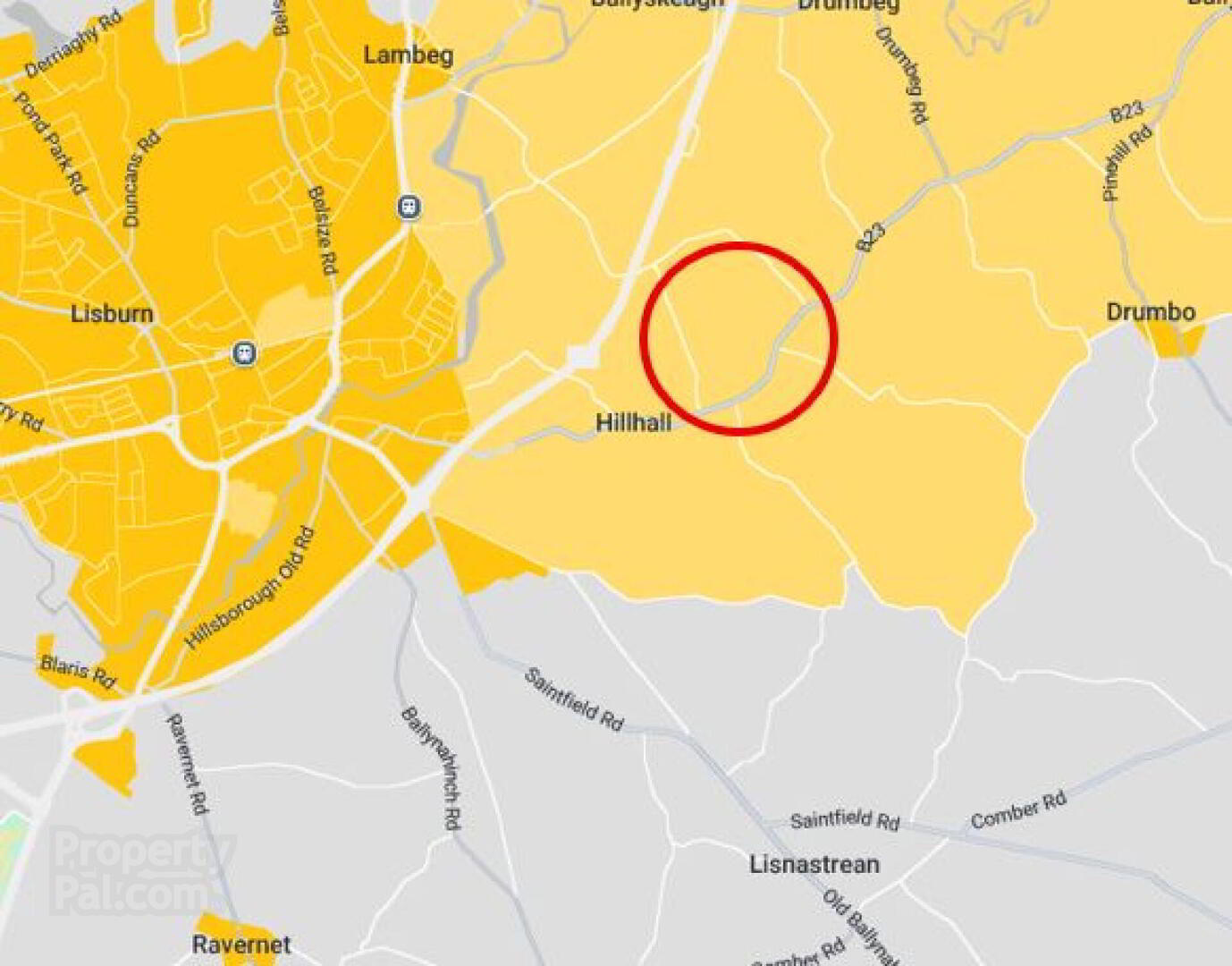 The subject consists of approximately 9 acres to include existing warehouse units.
The subject consists of approximately 9 acres to include existing warehouse units. The lower yard consists of 2 main warehouse buildings and an office block on a site of approximately 5.7 acres. The main warehouse buildings are of steel portal frame construction, with eaves heights of c. 7.53m, and 6.13m.
Both warehouse units are accessed via dock levellers. Both units are fitted to include cold stores and chilled storage.
The offices are fitted to a good standard. The warehouses and offices extend to approx. 68,000 sq ft.
The second upper yard element of warehouse space totals approximately 46,000 sq ft with a current income of approximately £55,345 per annum.
There are 2no. fields to the rear of the site extending to 7.2 acres which may be available. (Outlined in Green)






