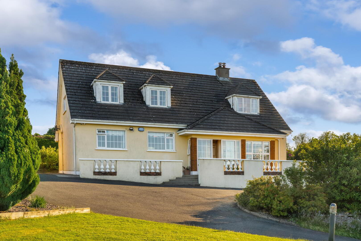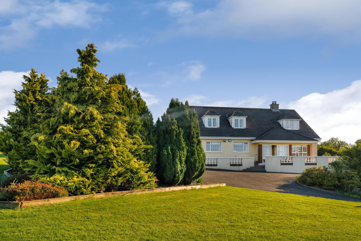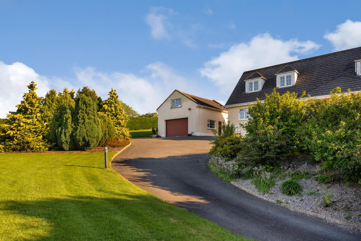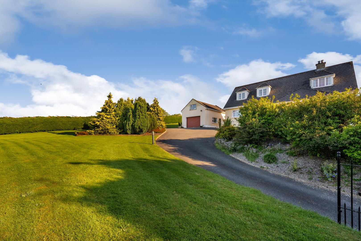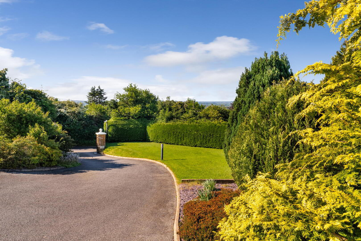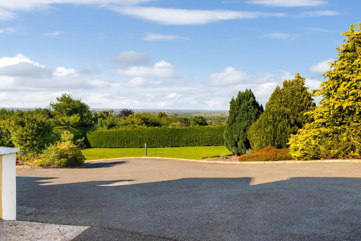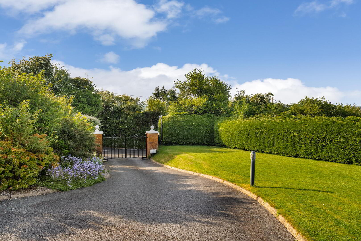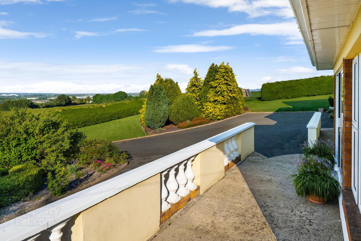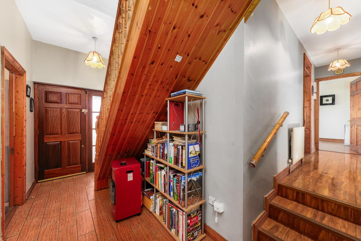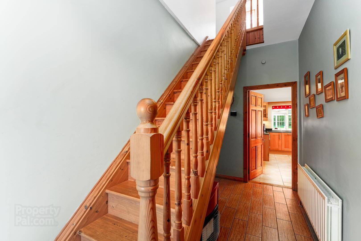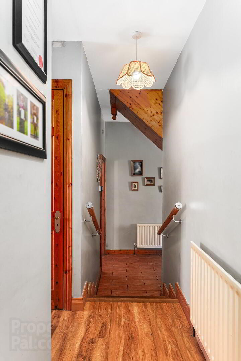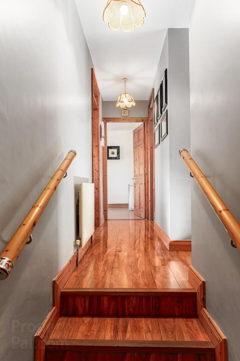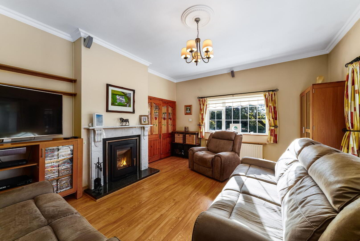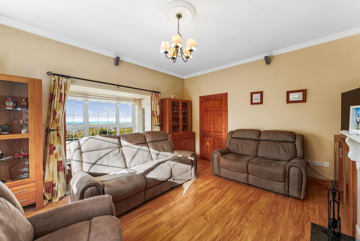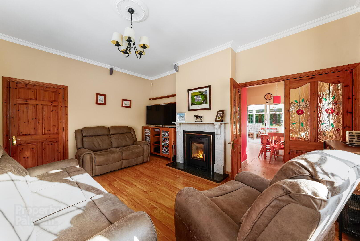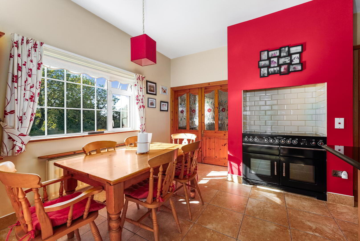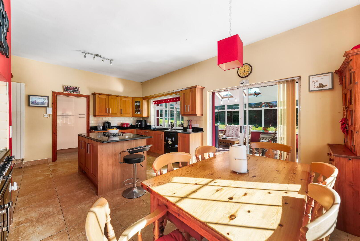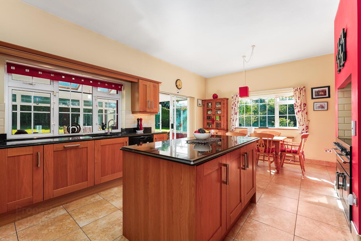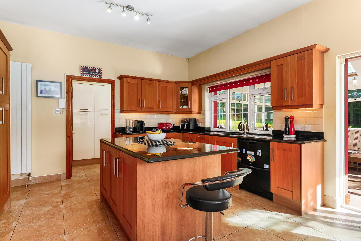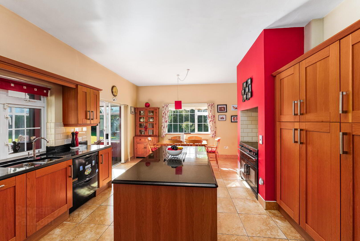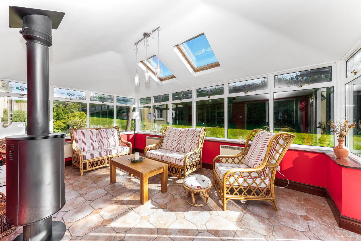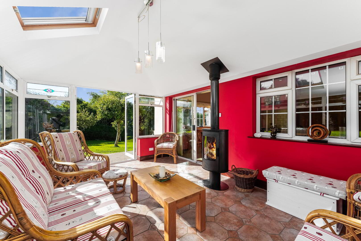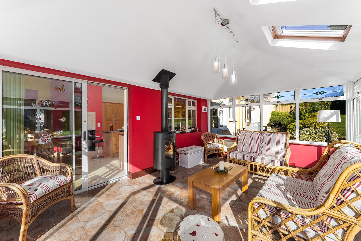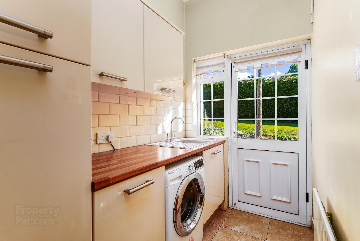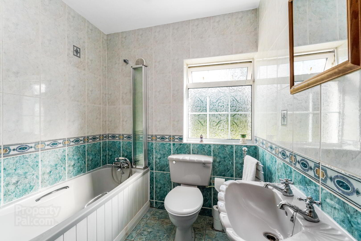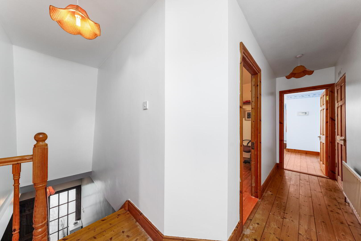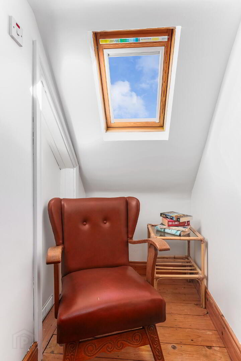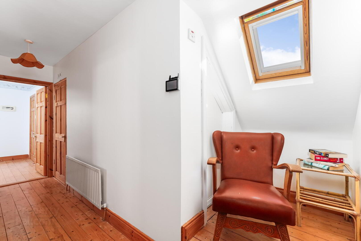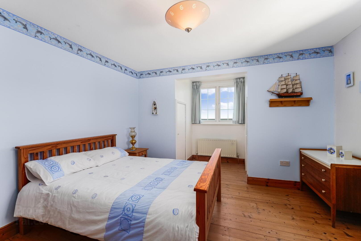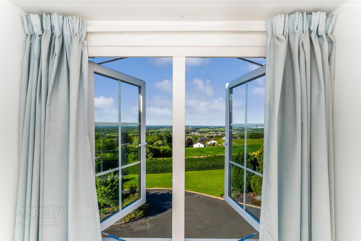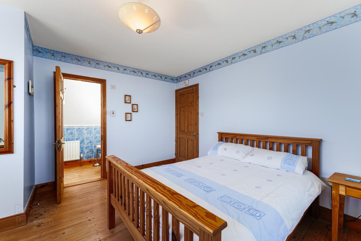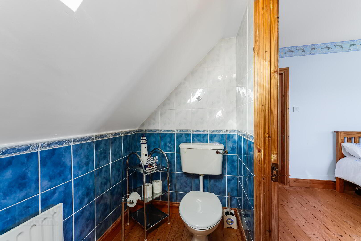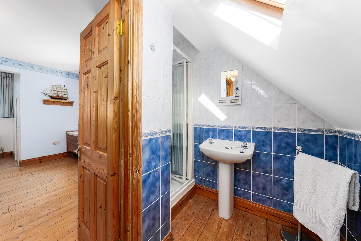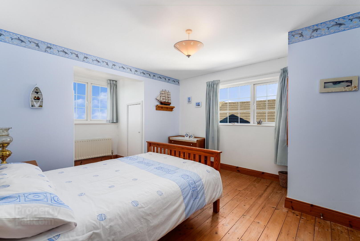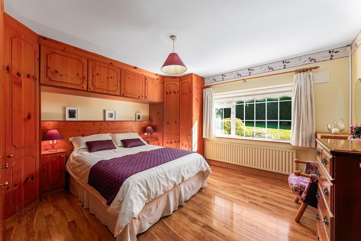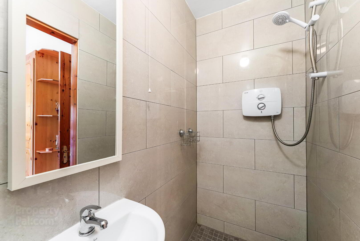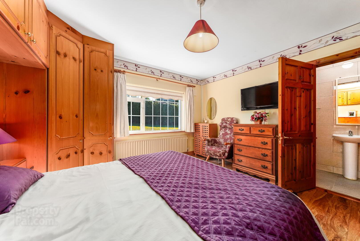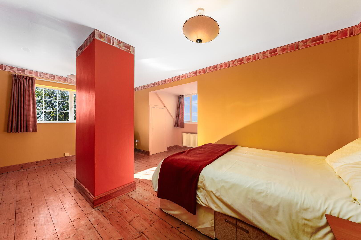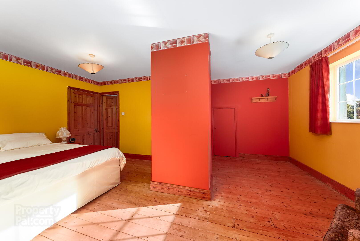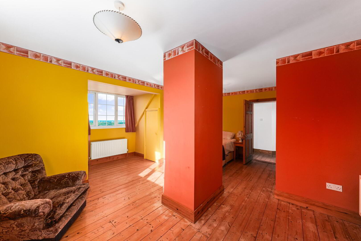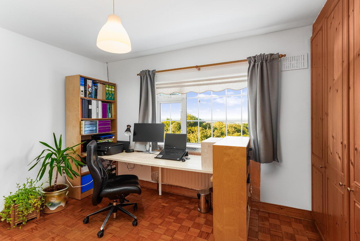Hillcrest
Highdown Hill, Newcastle, Dublin, D22T026
5 Bed Detached Bungalow
Price €695,000
5 Bedrooms
3 Bathrooms
Property Overview
Status
For Sale
Style
Detached Bungalow
Bedrooms
5
Bathrooms
3
Property Features
Size
232 sq m (2,497.2 sq ft)
Tenure
Not Provided
Energy Rating

Property Financials
Price
€695,000
Stamp Duty
€6,950*²
Property Engagement
Views Last 7 Days
65
Views Last 30 Days
287
Views All Time
662
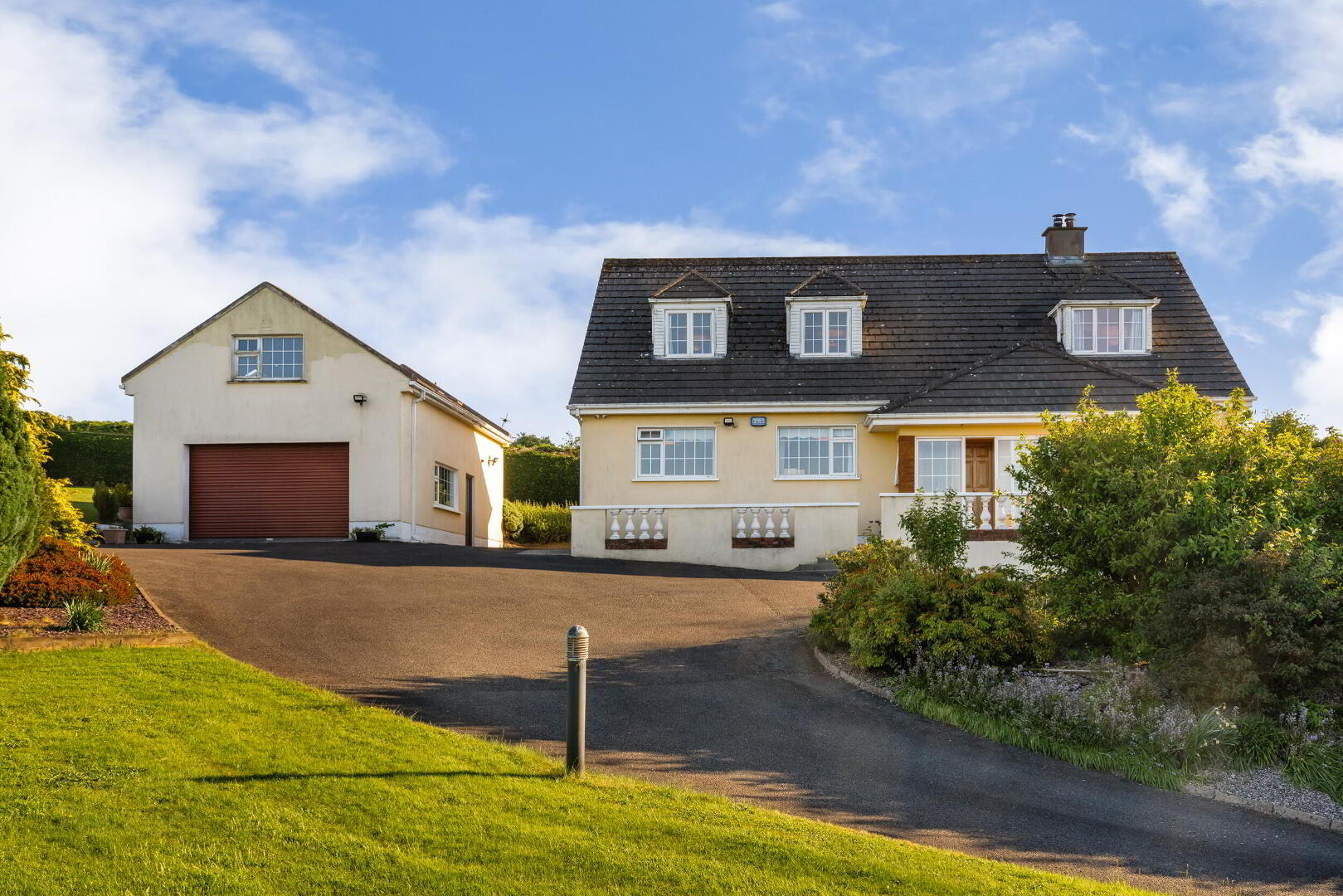
RAY COOKE AUCTIONEERS welcome you to Hillcrest, a hidden gem tucked away off Highdown Hill and within a heartbeat of Newcastle Village County Dublin. The electronic gated entrance gives way to the beginning of the imposing c.0.6 acre site which includes a large garden, a detached double storey garage and of course c. 232 sq.m of pure luxury behind the front door of the property itself.Continuously upgraded with no expense spared, this exquisite family home will immediately appeal to any keen buyer seeking generous room proportions along with extensive outside space, encompassed by peace and tranquillity resembling a rural setting.Originally a 3-bedroom bungalow this home has been transformed into an extremely spacious 5/6 bedroom family home. Internally the living accommodation comprises of the entrance hallway, lounge, fully fitted kitchen with dining area, three bedrooms (one with EnSuite), bathroom and sunroom all located on the ground floor. Upstairs you are greeted by two bedrooms with Ensuites, study/bedroom and ample storage.Hillcrest boasts a three-zone oil fired central heating with new boiler, solar panels, high ceilings, feature stove, quality flooring throughout and full permission for modifications to the existing garage. Planning reference SD21B/0495. The phrase “to be seen is to be appreciated” can often be used loosely but is perfectly suited here. Call Ray Cooke Auctioneers today for further information or to arrange viewing.
Additional Features;
– c. 232 sq.m
– BER B1
– 5/6 Bedroom family home
– Site c. 0.6 acre
– 16 P.V. Solar panels, 5Kw battery, “Eddie” hot water system & an additional 2 solar panels for hot water only.
– Three zone Oil fired central heating (New burner fitted in 2024)
– Beautifully presented throughout
– Electronic gated front entrance (New motors fitted in 2024)
– Monitored alarm system covering the main residence and the garage
– An 8-camera system that is accessible through App
-Separate detached double garage
– Full permission for modifications to the existing garage – Planning reference SD21B/0495.
– Conservatory to the rear
– South facing rear garden
– Kitchen/dining area with separate utility room
– All double bedrooms
– Feature stove
– Stunning views
– High ceilings
– Within a stone’s throw of Newcastle Village
– Recent developments include a new National School and stores such as Lidl & Supervalue
– N7 and M50 Motorway within easy reach
– Regular bus service from the village to the city centre
– Hazel Hatch train station only a few minutes’ drive
– Viewing highly advised!

