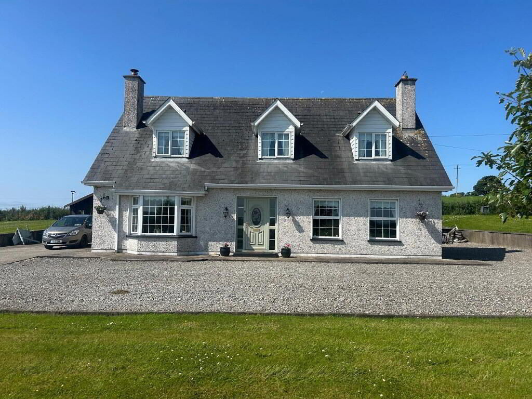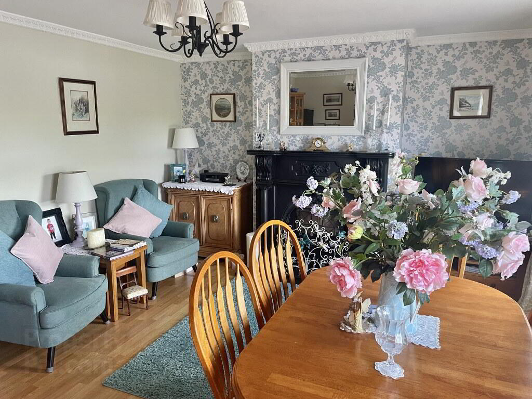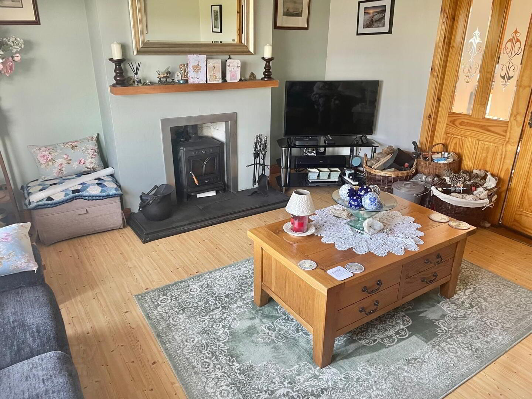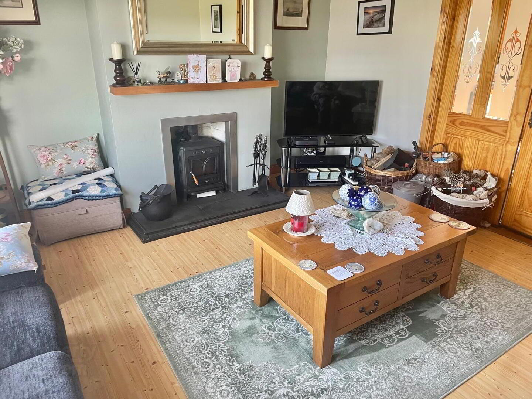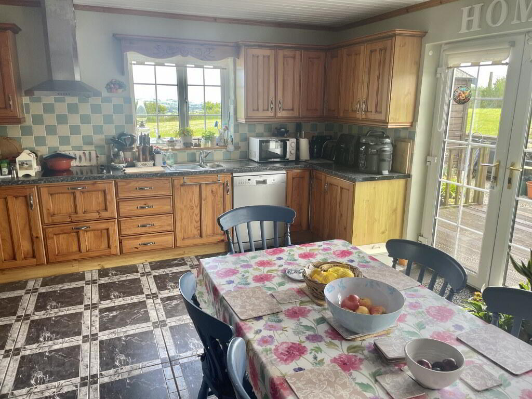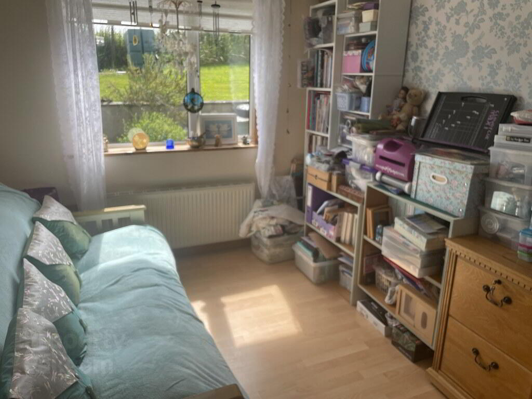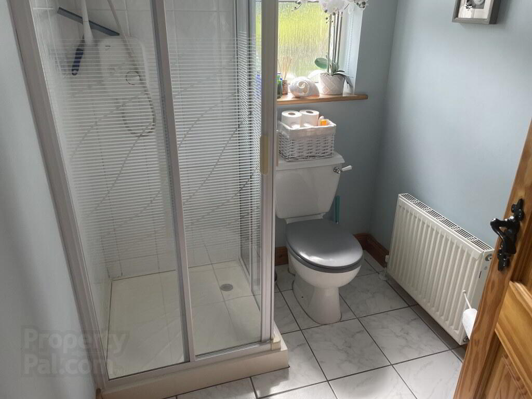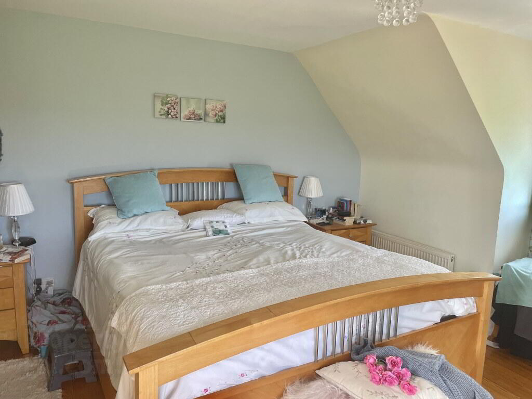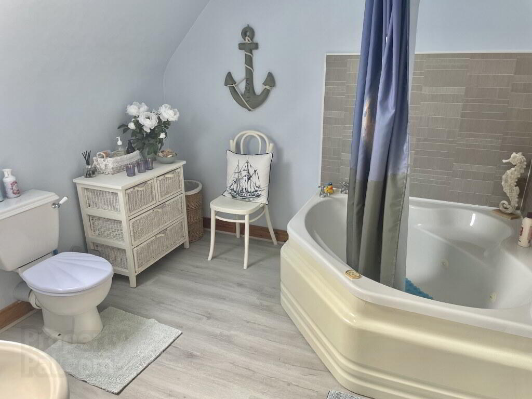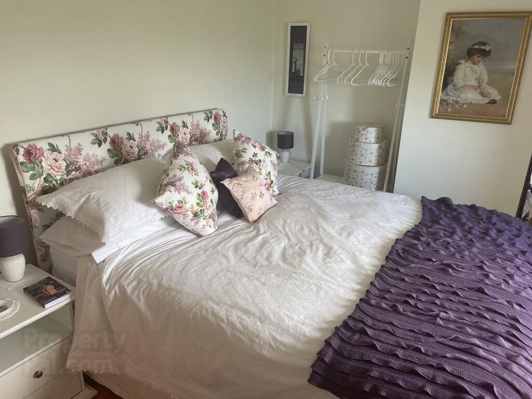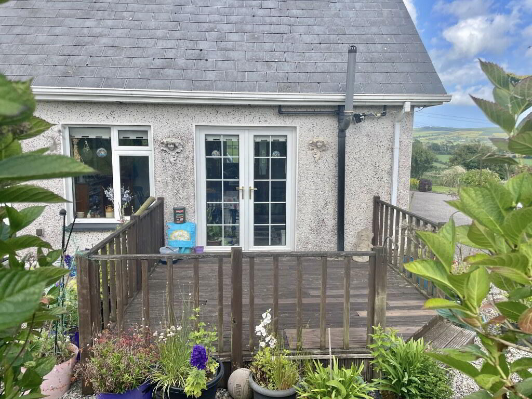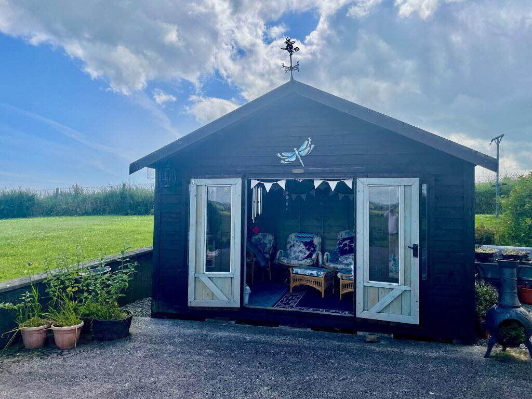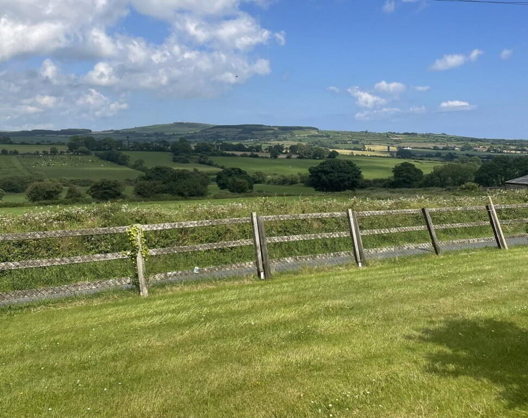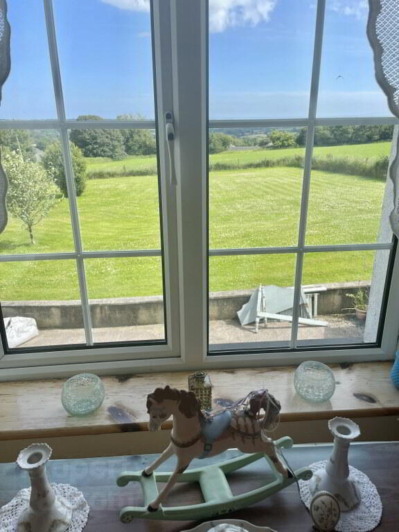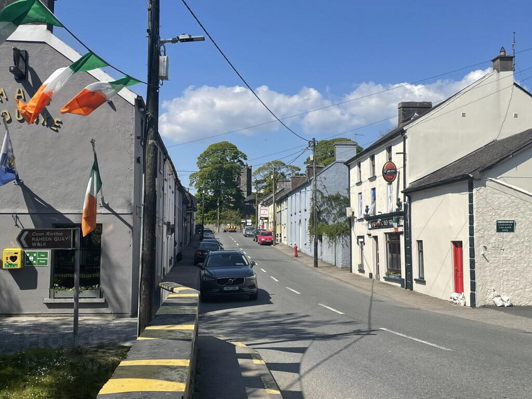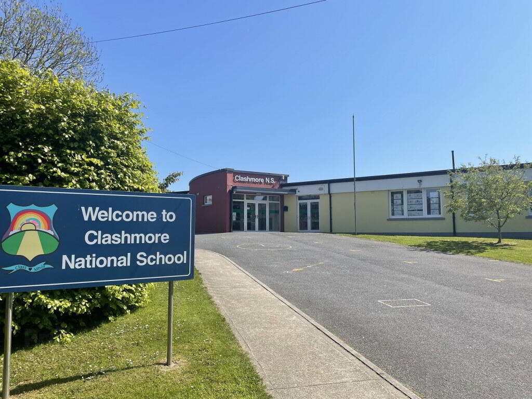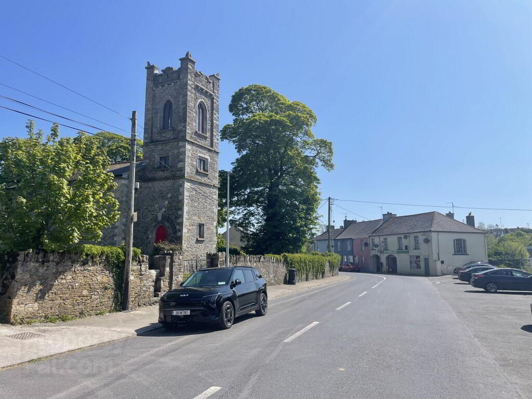Highbury
Kilmore, Clashmore, P36PV20
4 Bed Detached House
Price €365,000
4 Bedrooms
3 Bathrooms
Property Overview
Status
For Sale
Style
Detached House
Bedrooms
4
Bathrooms
3
Property Features
Size
170.8 sq m (1,838.5 sq ft)
Tenure
Not Provided
Energy Rating

Property Financials
Price
€365,000
Stamp Duty
€3,650*²
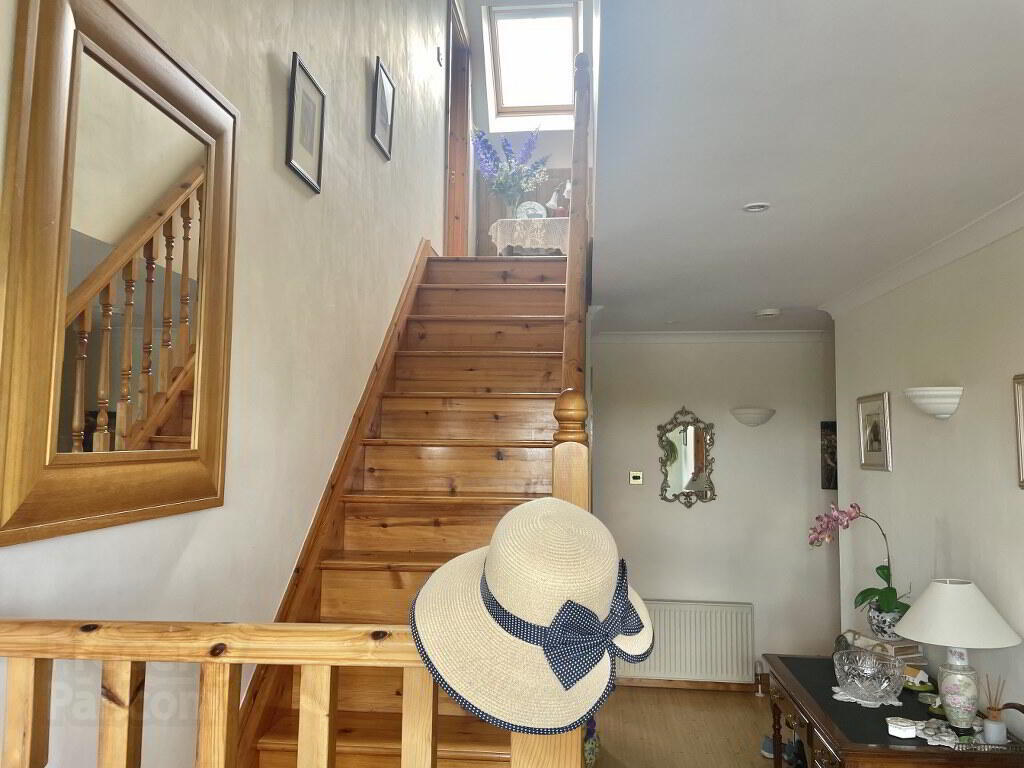
Features
- Turnkey home
- Clashmore Village and all amenities within a short spin
- Ideal commuter base to Youghal & Dungarvan towns, Cork City within a 1 hour drive
- All light fittings, window furnishings, floor coverings, integrated appliances
- Private well
- Bio Cycle
- Clashmore Village within easy reach (1.1km) which provides for shop, churches, pubs,
- primary school, sporting clubs (GAA and soccer) and play ground.
Accommodation
Entrance Hall
5.99m x 2.29m Bright spacious hallway, tiled entrance lobby with timber flooring, wall lights, storage cupboards off.
Living Room
5.22m x 3.94m Timber flooring, feature cast iron fireplace, tiled hearth, coving, front aspect enjoying pleasant views
Family Room
4.58m x 3.78m Timber flooring, solid woodburning stove on tiled hearth, timber mantle, TV point, double doors to Kitchen/Diner.
Kitchen/Dining Area
5.65m x 4.30m Floor & Eye level units, built in double oven, extractor, plumbed for dishwasher, tiled floor and splashback, patio doors to south wet facing deck, utility off.
Utility Room
2.11m x 2.03m Floor & eye level units, plumbed for washing machine, door to rear
Bedroom 1
4.16m x 2.74m Timber flooring, aspect over rear garden
Shower Room
2.11m x 1.69m Tiled floor and shower cubicle, Triton Aqua Sensation electric shower, window provides for natural ventilation.
Landing
Bright spacious landing, timber flooring, velux window, stira to attic, storage off
Master Bedroom
4.56m x 4.07m
Measurement excludes bay window Timber flooring, dual aspect, ensuite off
En-suite
2.43m x 1.45m Tiled floor and walls, velux window, Triton Enrich Shower
Bedroom 2
3.48m x 2.57m
Measurement excludes bay Timber flooring, front aspect
Bedroom 3
3.86m x 2.76m
Measurement excludes bay Timber flooring, front aspect
Bathroom
2.80m x 2.78m Velux window, Triton AS2000xt shower over bath
Garden Room
4.21m x 2.99m Timber flooring
Outside
- Landscaped garden -Garden/Playhouse -Garden Shed -Log Store -Pump HouseDirections
P36PV20
BER Details
BER Rating: B3
BER No.: 103211082
Energy Performance Indicator: 135.43 kWh/m²/yr

