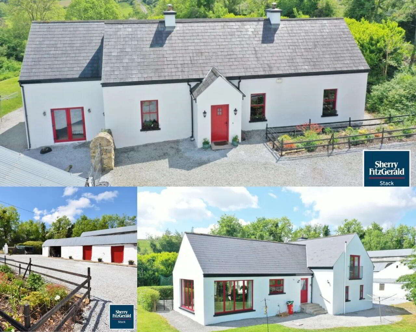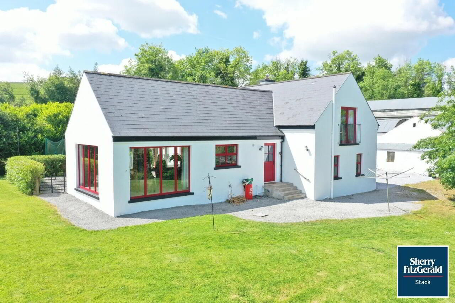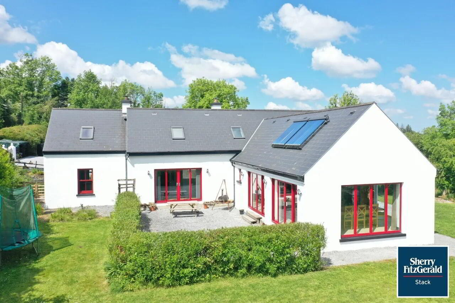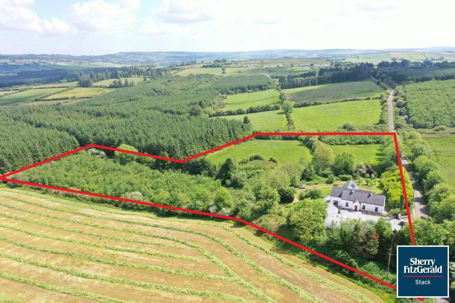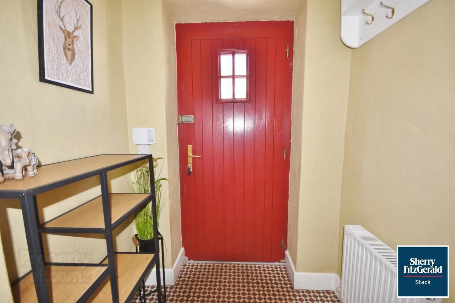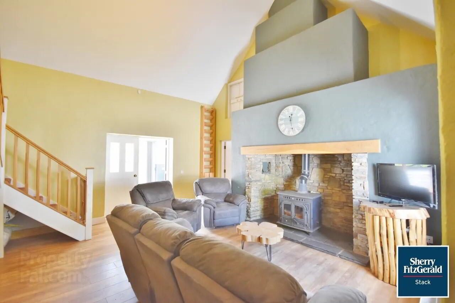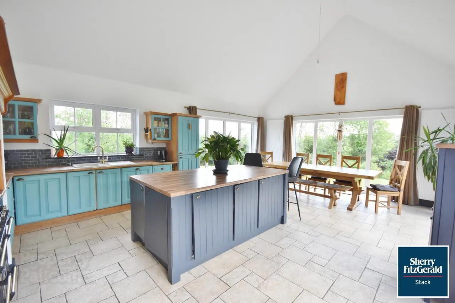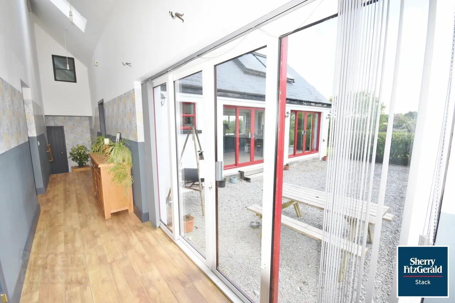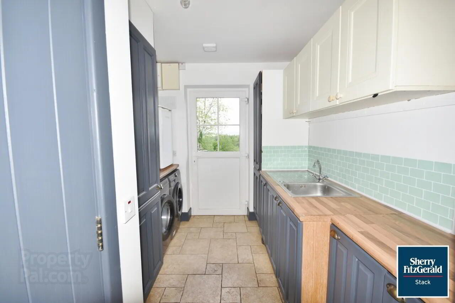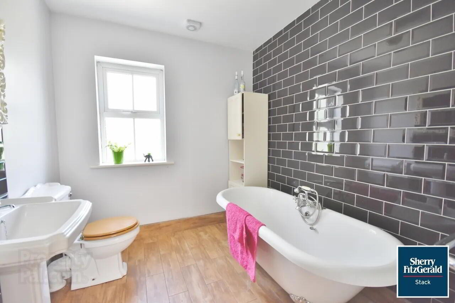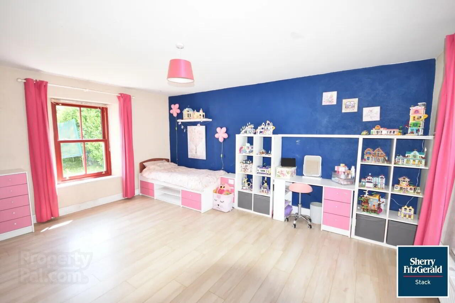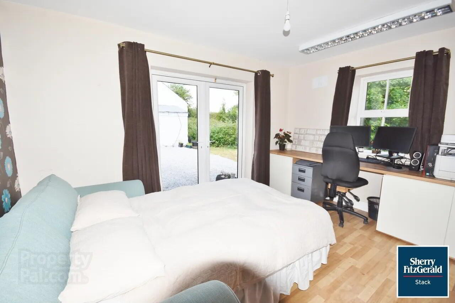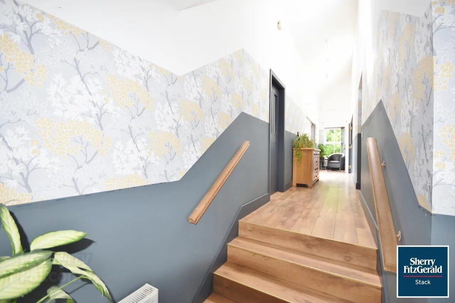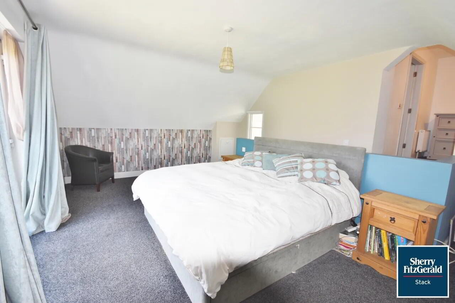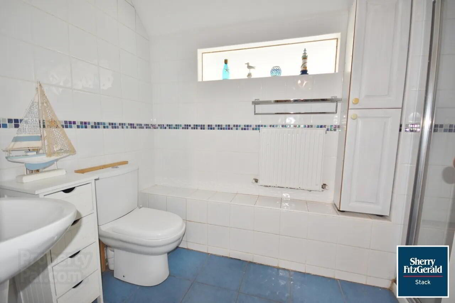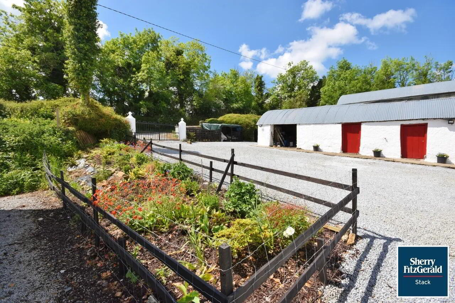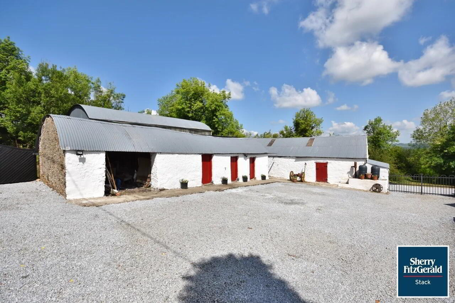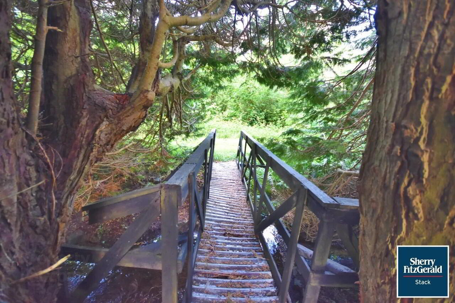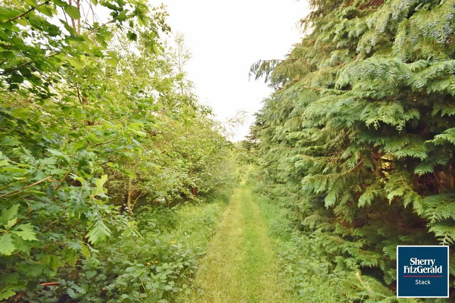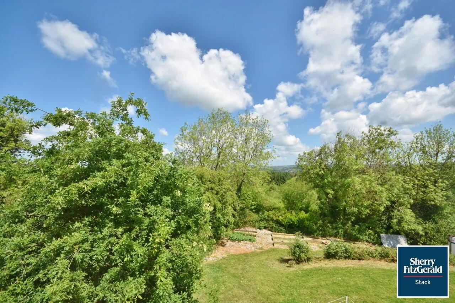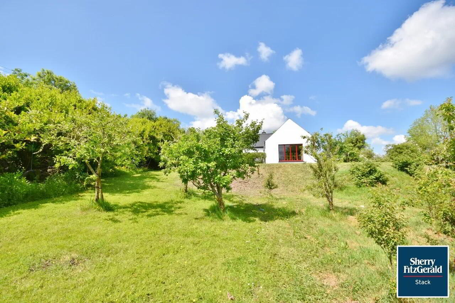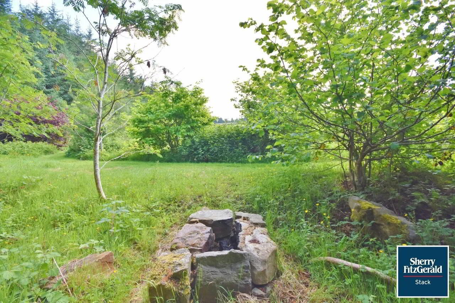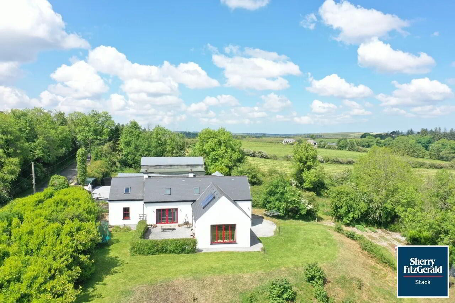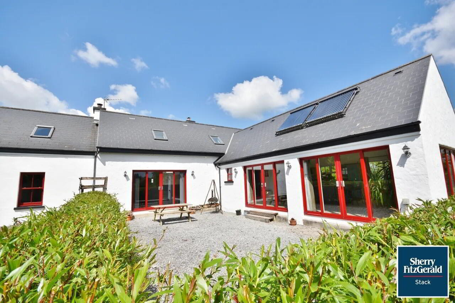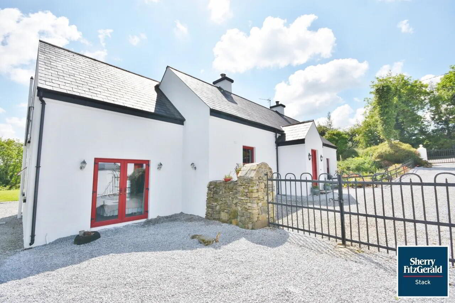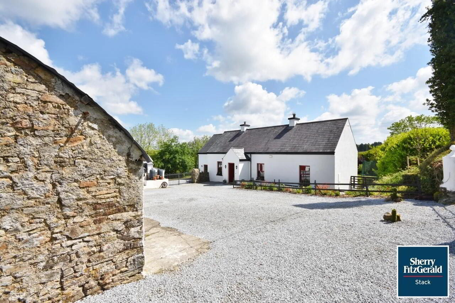High Road,
Brosna, V92A9C4
3 Bed House
Asking Price €399,000
3 Bedrooms
2 Bathrooms
Property Overview
Status
For Sale
Style
House
Bedrooms
3
Bathrooms
2
Property Features
Tenure
Not Provided
Energy Rating

Property Financials
Price
Asking Price €399,000
Stamp Duty
€3,990*²
Property Engagement
Views Last 7 Days
45
Views Last 30 Days
184
Views All Time
481
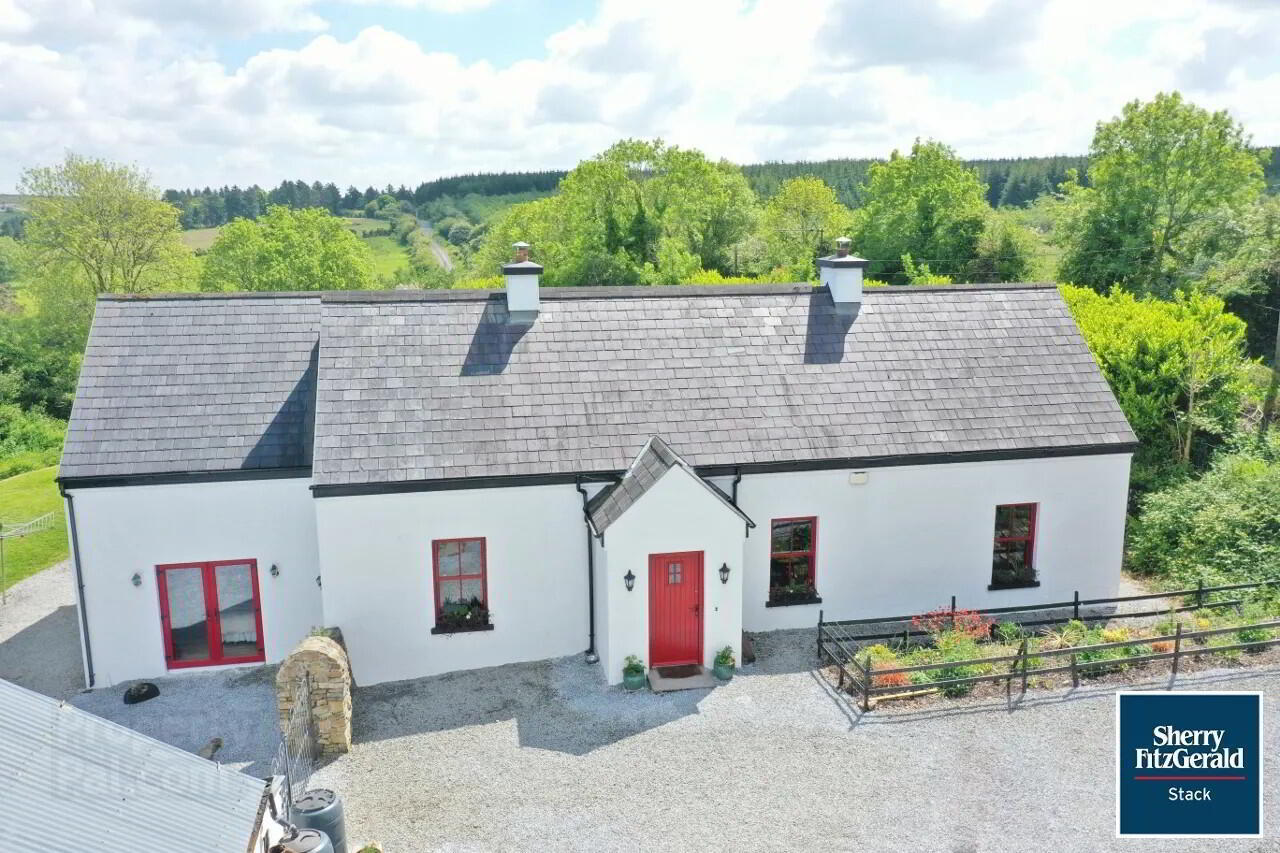
Additional Information
- Exceptional 3/4 bedroom, 2 bathroom residence on a large 7.81 acre site finished to a high standard.
- NightSaver electricity meter
- Steeped in character, this modern home features sash windows, a stone-surround stove, original courtyard layout, and beautiful gardens.
- Well positioned windows which allow for an abundance of light into the home.
- Turnkey residence and an ideal family home.
- Solid fuel central heating (which is air to water ready), onsite waste water treatment system
- Mains water with the possibility to reconnect to private water supply.
- Double glazed windows fitted throughout.
- Solar panels fitted.
Sherry FitzGerald Stack is delighted to present this exceptional 3/4-bedroom, 2-bathroom residence to the market. Newly constructed to the highest standards in 2012, this modern take on a traditional cottage is nestled on approximately 7.81 acres. This charming property enjoys a truly idyllic setting, surrounded by native trees, open meadows, an orchard and a vegetable garden. Offering a rare combination of privacy and natural beauty. This is a unique opportunity to embrace a tranquil, countryside lifestyle in a captivating environment.
The residence is located just 2km from the village of Brosna and just 9km and 15km from the market town of Abbeyfeale and Castleisland respectively. The residence is located in close proximity to all local amenities including, GAA club, schools, shops, pubs etc.
Ground floor accommodation comprises entrance porch, sitting room, hallway, kitchen/ dining room, utility, study/ home office /4th bedroom, 2 double bedrooms and a family bathroom. First floor accommodation features a split-level master bedroom, and an ensuite.
Externally, there are a number of traditional stone built and metal framed buildings in the traditional farmyards providing DIY, storage and recreational options. The buildings comprise of a large 3 column traditional round top hay barn with lean to, and two stone buildings extending to 153sqm providing for a workshop, stores, fuel shed and outside w/c.
The residence benefits from solid fuel heating enabled through a back boiler (residence is also plumbed for air to water heating with thermostats in each room), onsite waste water treatment system, mains water supply (with the option to reconnect to existing well) and solar panels fitted. Double glazed windows and doors are fitted throughout, mostly uPVC, with hardwood sash windows and hardwood door to the front elevation.
Viewing of this fine home is a must and strictly by appointment only. Entrance Porch 1.57m x 1.5m With ceramic patterned floor tiles and an alluminum door.
Sitting Room 5.59m x 5.28m Featuring a solid fuel stove with stone surround, wooden mantle and back boiler, French doors leading to hallway, wood effect laminate flooring and one window.
Kitchen 7.12m x 5.53m This open plan room features Leisure multi fuel cooker, painted fitted units, ceramic glossy tile back splash, fitted units with integrated appliances, bespoke island unit with integrated cupboards, ceramic tile flooring, four windows and two sliding doors leading to the rear of the property.
Utility Room 3.76m x 1.59m Featuring a laundry shoot, plumbed for washer and dryer, ceramic floor tiles, fitted painted units, whb and an alluminum door leading to the side of the property.
Study/ Office 4.14m x 3.18m With wood laminate flooring and french doors leading to the front of the property.
Downstairs Bedroom 1 5.17m x 4.21m Double with wood laminate flooring and two windows.
Downstairs Bedroom 2 5.28m x 3.96m Double with fitted wardrobes, wood laminate flooring and one hardwood sash window.
Family Bathroom 2.53m x 2.30m Featuring a double ended freestanding bath, ceramic glossy wall tiles, wood effect ceramic floor tiles, whb with tiled backsplash and w/c.
Master Bedroom 5.61m x 4.12m Split-level double bedroom (upper level allows for wardrobe space- 2.98m x 3.20m), centre positioned bed looking out onto the garden through French doors, carpet flooring and one window looking out onto hallway.
Ensuite 2.97m x 1.70m With Triton T90sr, ceramic wall and floor tiles, whb, w/c and one window.
Study/ Office/ 4th Bedroom 4.14m x 3.18m With wood laminate flooring and french doors leading to the front of the property.
Hallway 11.35m x 1.3m Split level, with wood effect laminate flooring and sliding doors leading to rear of property.
Kitchen/Dining Room 7.12m x 5.53m This open plan room features Leisure multi fuel cooker, painted fitted units, ceramic glossy tile back splash, fitted units with integrated appliances, bespoke island unit with integrated cupboards, ceramic tile flooring, four windows and two sliding doors leading to the rear of the property.
Bedroom 1 (Ground Floor) 5.17m x 4.21m Double with wood laminate flooring and two windows.
Bedroom 2 (Ground Floor) 5.28m x 3.96m Double with fitted wardrobes, wood laminate flooring and one hardwood sash window.
BER: B3
BER Number: 113087282
Energy Performance Indicator: 144.44
Brosna is a parish situated in the Sliabh Luachra area of County Kerry. It lies 16 km (9.9 mi) from the town of Castleisland. The present population is 1,200. It consists of Brosna town and 34 townlands. It is a mainly agricultural rural parish, supporting two churches, two schools, a post office, and five public houses rosna is a village in north east County Kerry. Some famous Munster rivers have their sources in the parish – the Clydagh, the Braonach, and the Munster Blackwater. The highest point is Mount Eagle.
Crochaun Mountain is 1,400 feet (430 m) above sea level, with its wonderful view. Brosna lies on the Cork/Kerry and Kerry/Limerick borders. The nearest neighbours are Castleisland and Knocknagoshel in Kerry, Abbeyfeale and Mountcollins in Limerick, and Ballydesmond and Rockchapel in Cork.
BER Details
BER Rating: B3
BER No.: 113087282
Energy Performance Indicator: 144.44 kWh/m²/yr

