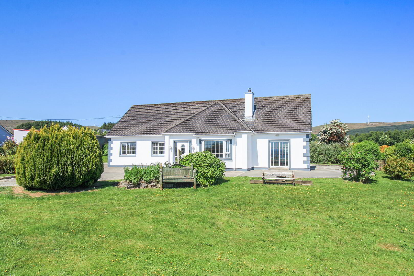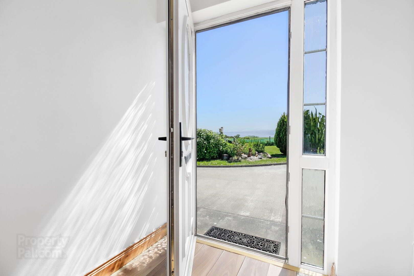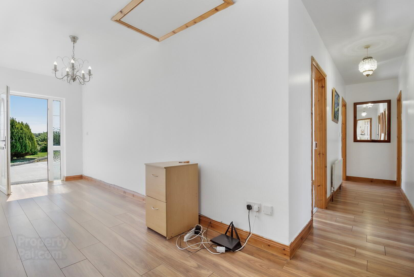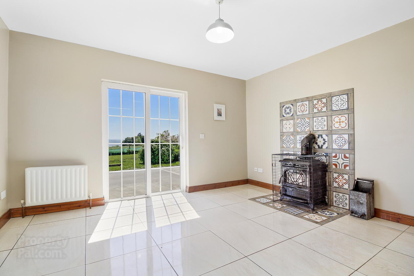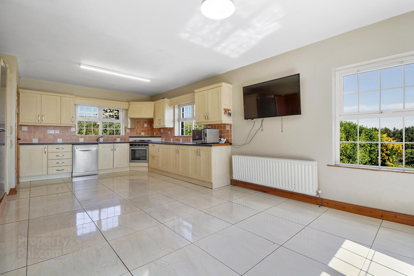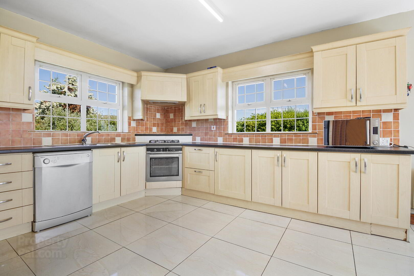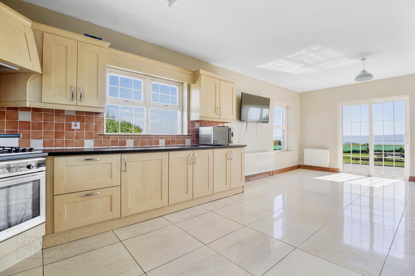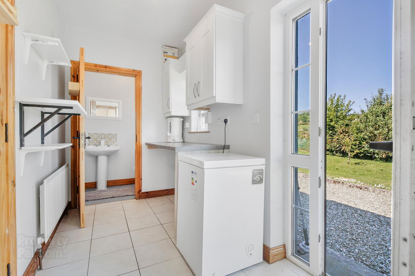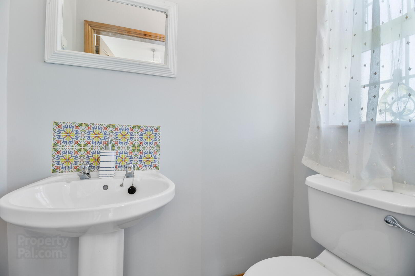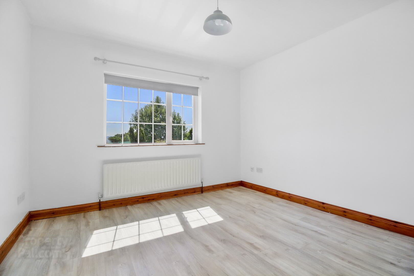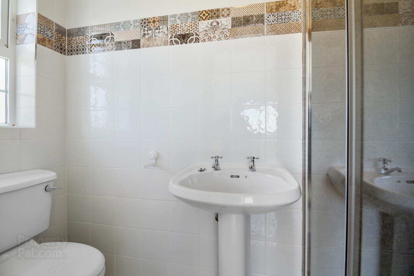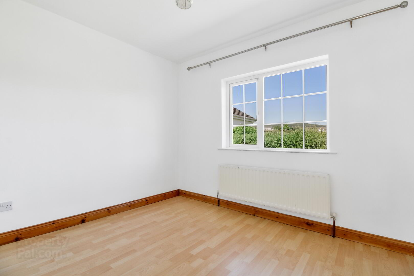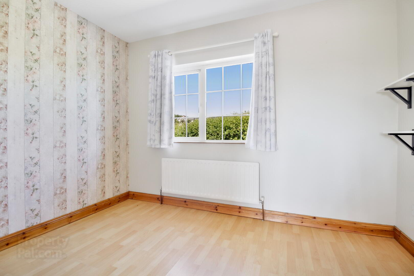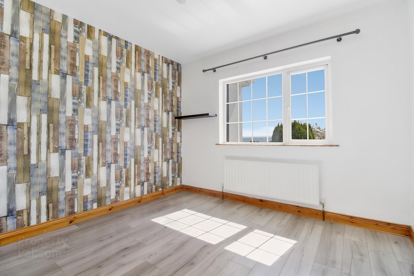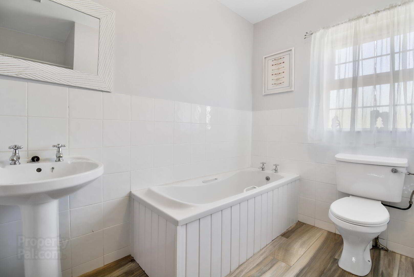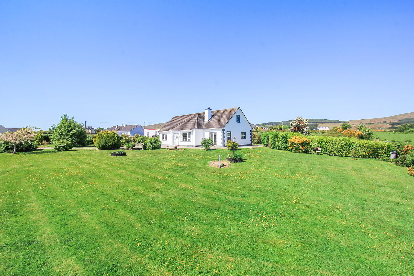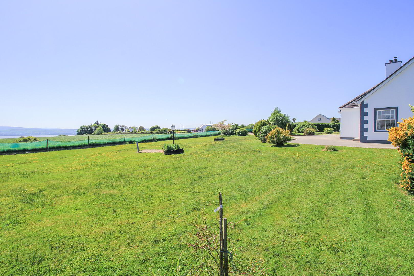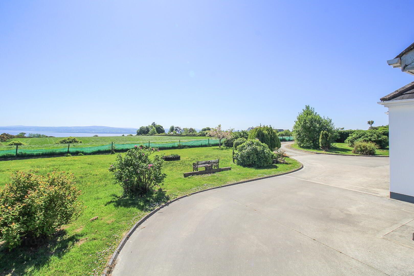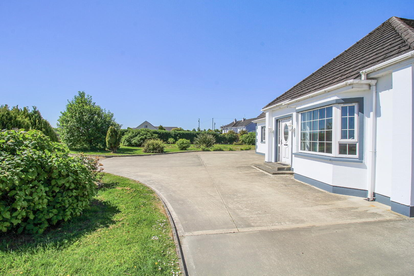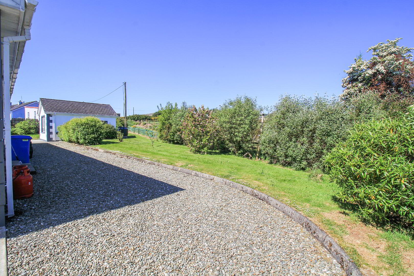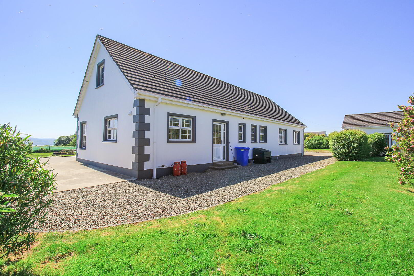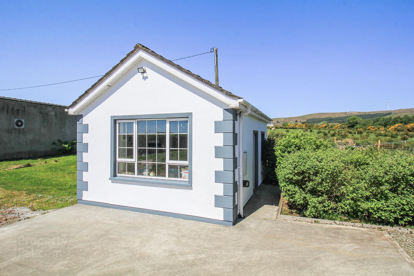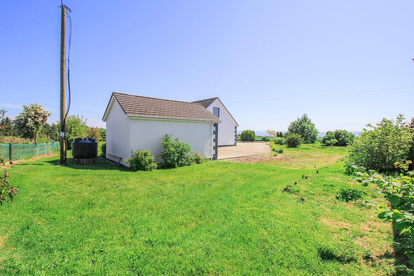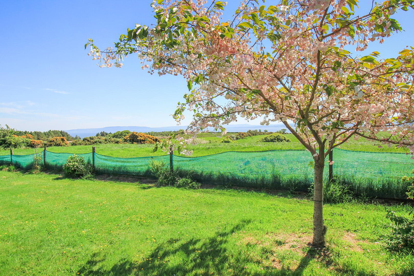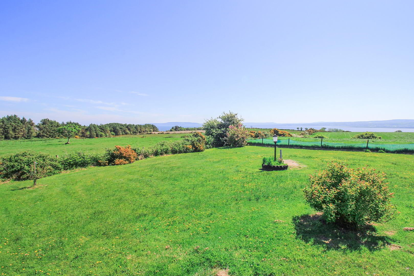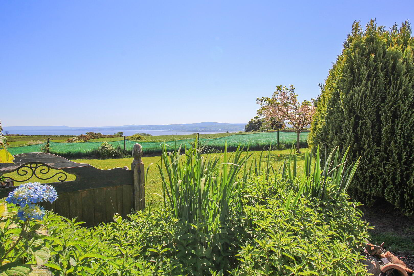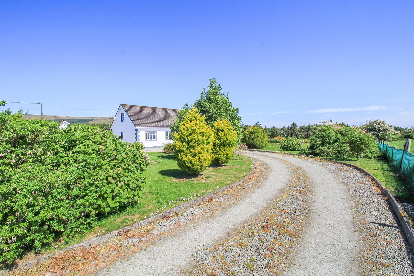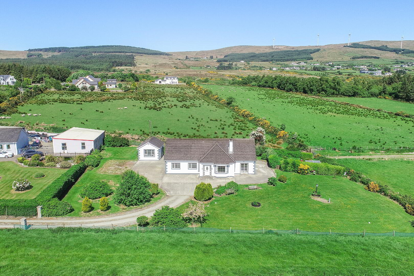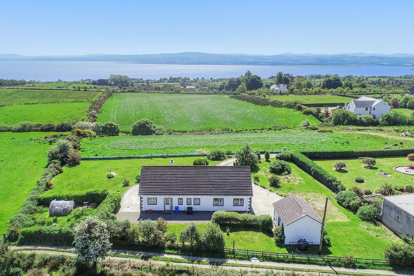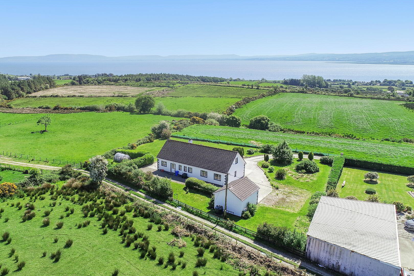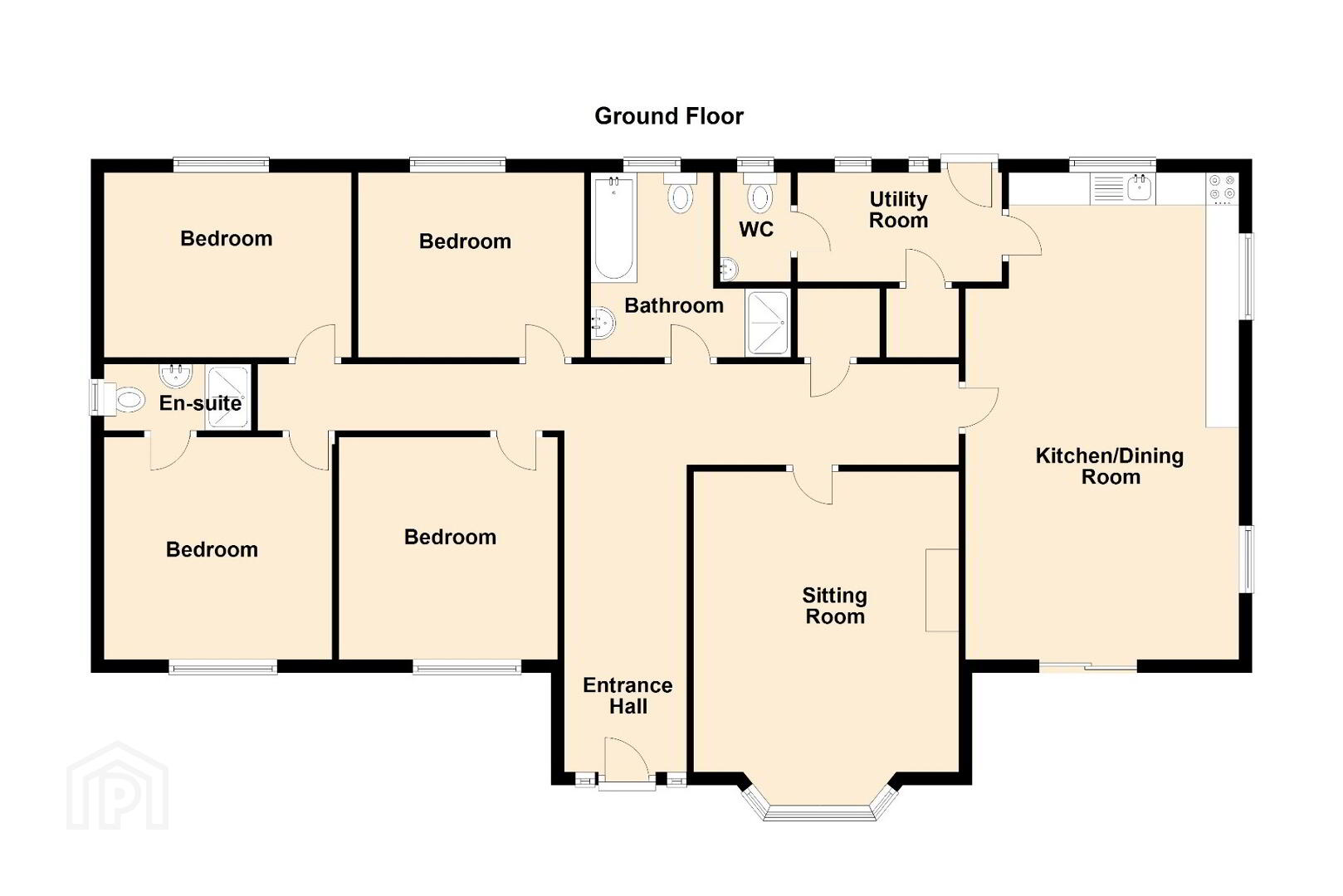Haven House, Gortin,
Muff, F93KN82
4 Bed Detached Bungalow
Asking Price €308,000
4 Bedrooms
2 Bathrooms
1 Reception
Property Overview
Status
For Sale
Style
Detached Bungalow
Bedrooms
4
Bathrooms
2
Receptions
1
Property Features
Size
139 sq m (1,496.2 sq ft)
Tenure
Not Provided
Heating
Oil
Property Financials
Price
Asking Price €308,000
Stamp Duty
€3,080*²
Property Engagement
Views Last 7 Days
324
Views Last 30 Days
1,767
Views All Time
11,441
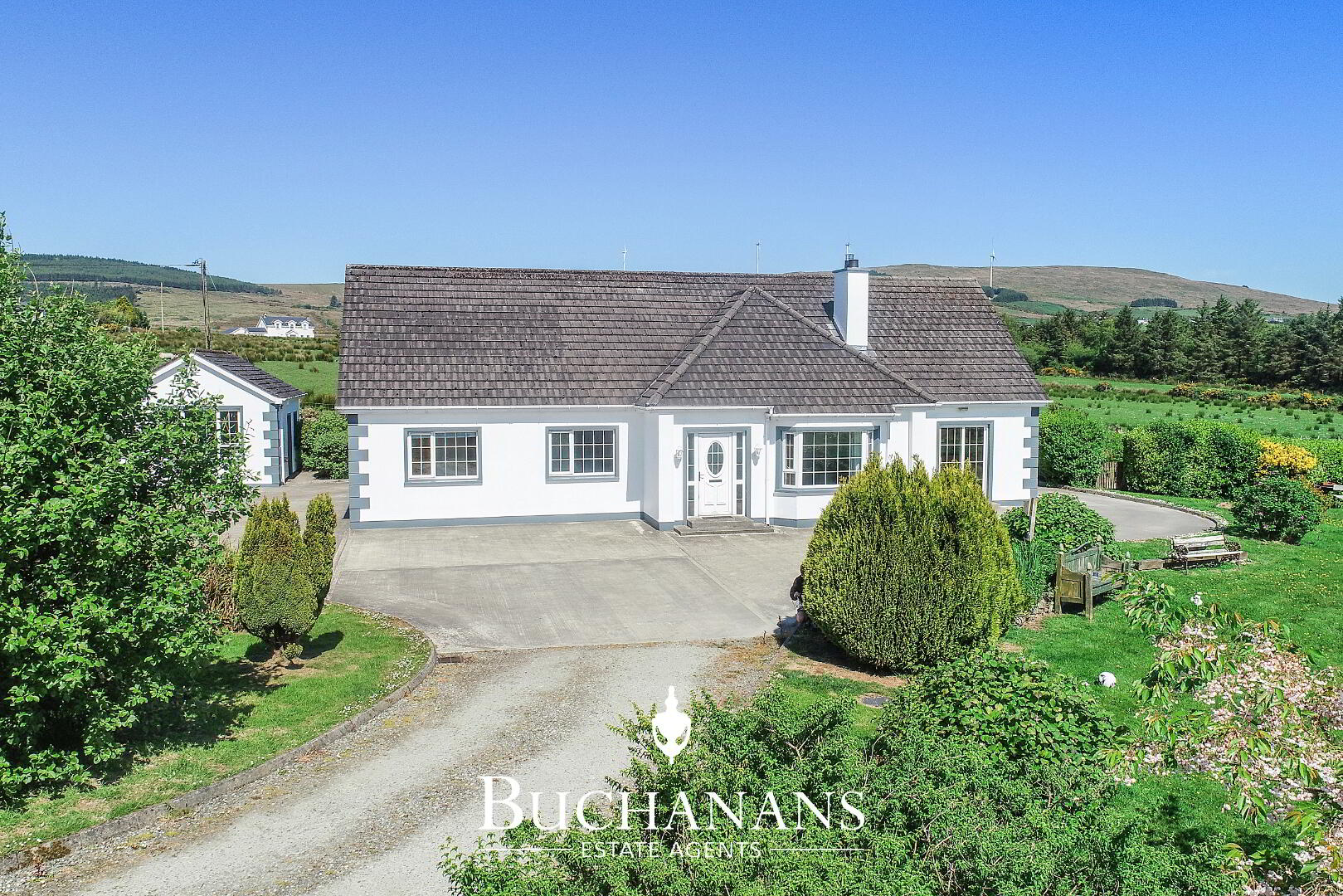
Enjoying stunning uninterrupted views of Lough Foyle and the surrounding countryside, this four-bedroom detached family home is set on an elevated c.0.7 acre plot. The bright and well-proportioned interior extends to approximately 139 sq.m. Positioned on the Wild Atlantic Way, the property offers convenient access to Muff village and the town of Moville, as well as the vibrant city of Derry - making it ideal as a permanent family dwelling or a scenic holiday home.
FEATURES
- Unrestricted views of Lough Foyle
- Detached garage / studio
- Four bedrooms
- Oil fired central heating with stove burner
- UPVC double glazed windows
- Conveniently located
ACCOMMODATION
Hallway: 6.22m x 1.85m
Laminate wood floor and hotpress.
Sitting Room: 4.57m x 4.07m
Wood surround open fireplace, Laminate wood floor.
Kitchen / Dining Area: 7.39m x 4.16m
High and low level units with complementary worktop, breakfast bar, sink, tiled splash back, tiled floor, and dual stove burner.
Utility Room: 3.31m x 1.64m
High and low level units, tiled floor and splash back.
WC: 1.63m x 1.08m
Wc, whb and tiled floor.
Master Bedroom: 3.49m x 3.36m
Laminate floor.
Ensuite: 2.33m x 1.00m
Shower enclosure with tiled wall, electric shower unit, whb, wc and tiled floor.
Bedroom Two: 3.48m x 2.78m
Laminate floor.
Bedroom Three: 3.36m x 3.25m
Laminate floor.
Bedroom Four: 3.44m x 2.77m
Laminate floor.
Bathroom: 2.75m x 1.86m
Bathtub, fully tiled, wc, whb, separate shower enclosure and electric shower unit.
BER DETAILS
BER: C2
BER Number: 102939618
Energy Performance Indicator: 196.72 kWh/m2/yr
DIRECTIONS
By putting the Eircode F93 KN82 into Google maps on your smart phone the app will direct interested parties to this property.
DISCLAIMER
These particulars are given on the understanding that they will not be construed as part of a contract, conveyance or lease. Whilst every care is taken in compiling the information, we give no guarantee as to the accuracy thereof and prospective purchasers are recommended to satisfy themselves regarding the particulars. All room measurements are approximate. We have not tested the heating or electrical system. Prospective purchasers should also satisfy themselves as to any information contained therein, the structural condition of any property and that boundaries are correct (where applicable).

Click here to view the video
