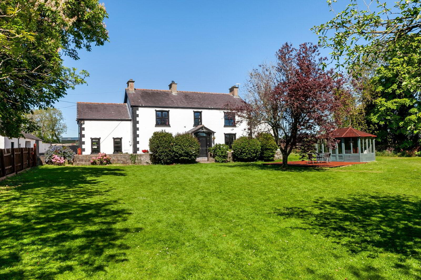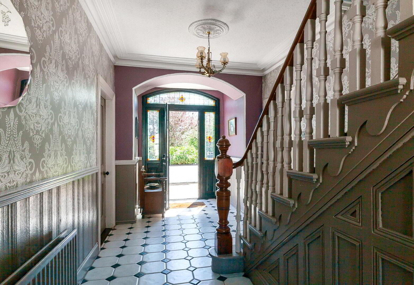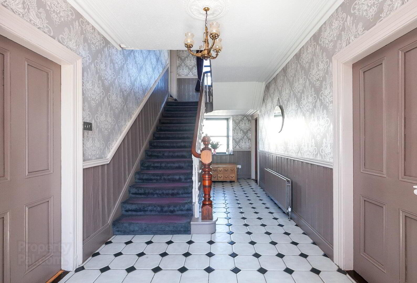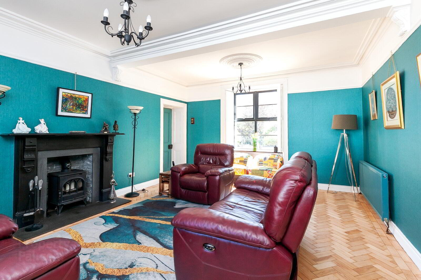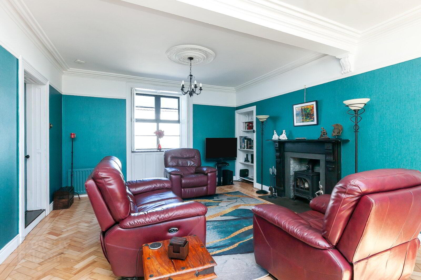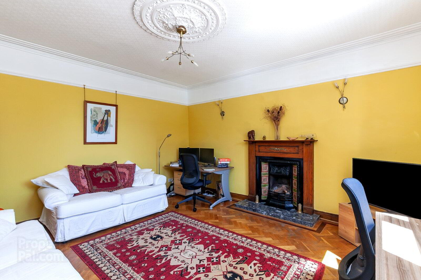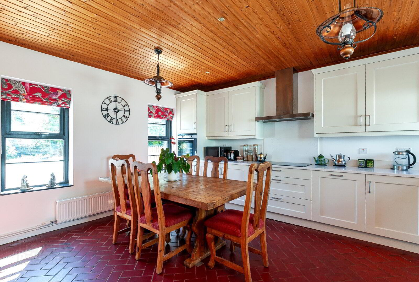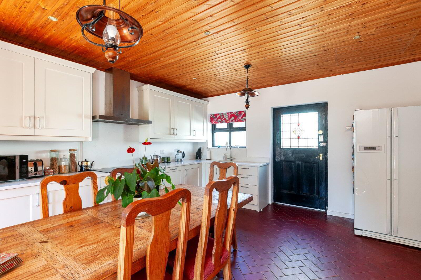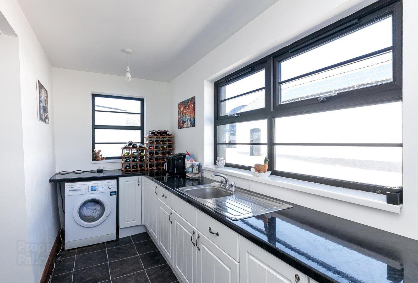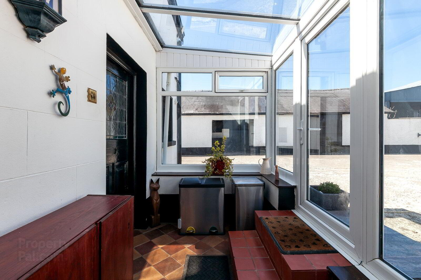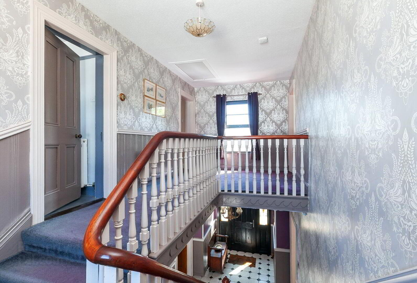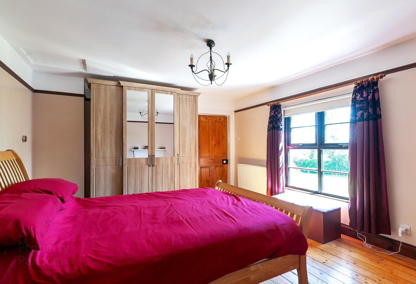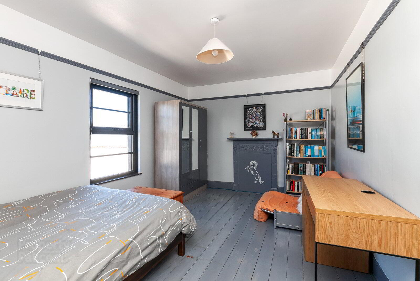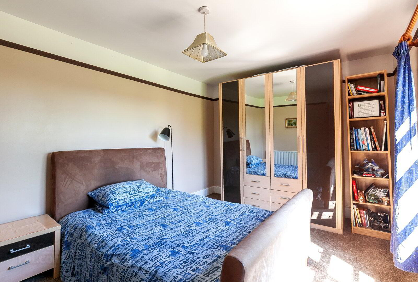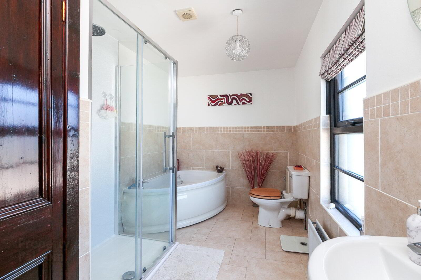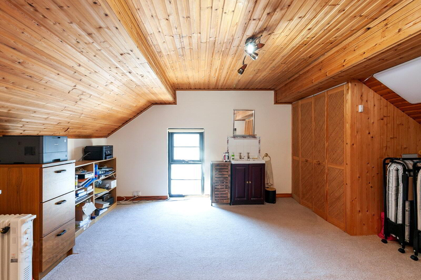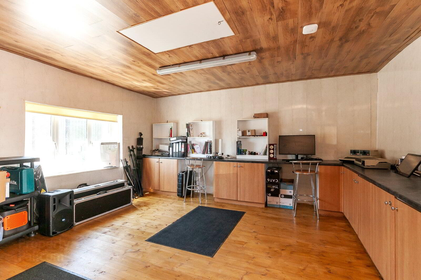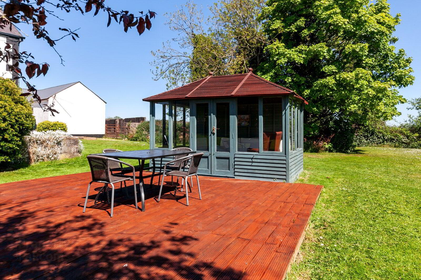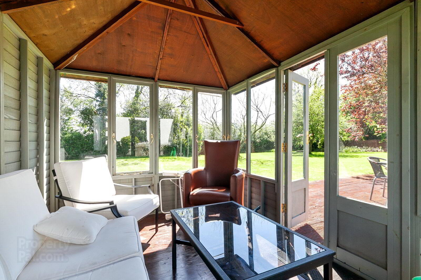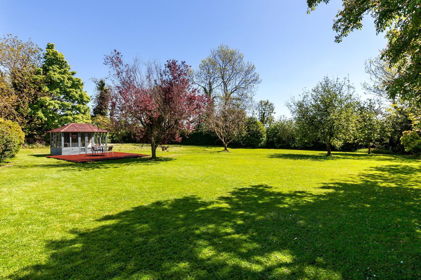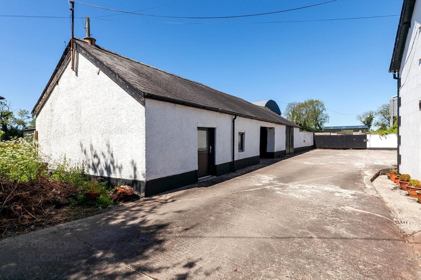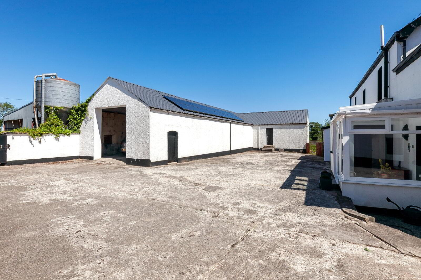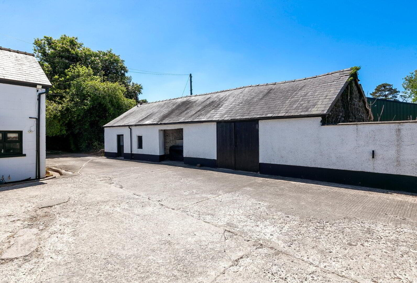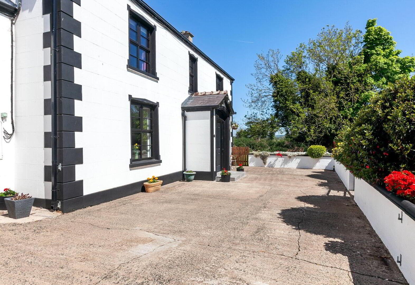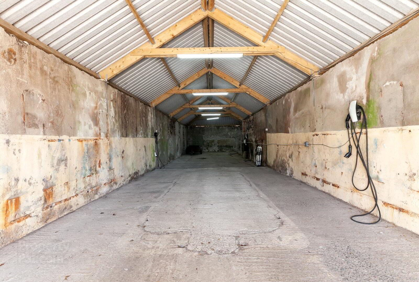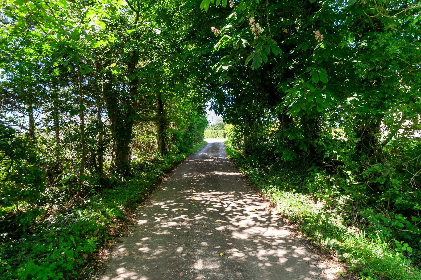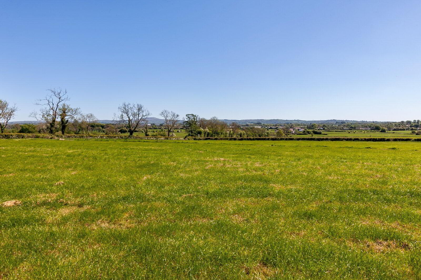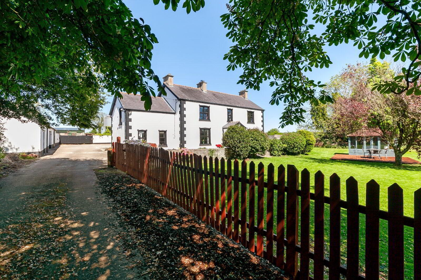Hallfield House, 15 Randox Road,
Crumlin, BT29 4BU
Farm with 3 Bed Detached Farmhouse
Asking Price £425,000
3 Bedrooms
Property Overview
Status
For Sale
Style
Detached Farmhouse
Bedrooms
3
Property Features
Energy Rating
Property Financials
Price
Asking Price £425,000
Property Engagement
Views Last 7 Days
534
Views Last 30 Days
2,175
Views All Time
16,163
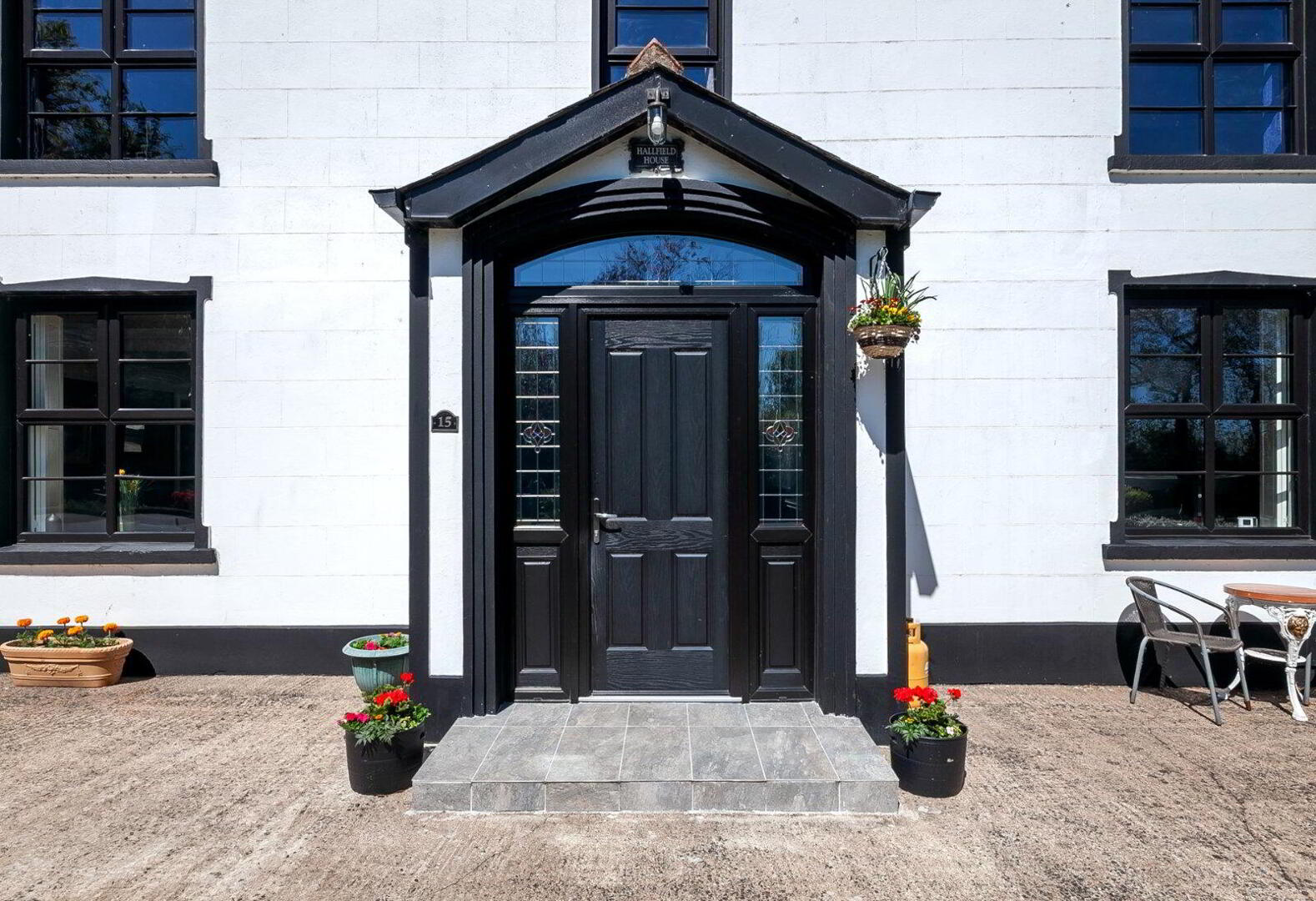
Additional Information
- Magnificent detached farmhouse dating back to approx. 1875
- Range of outbuildings including stabling, tack room, workshop and former milking parlour
- Option of additional two acre field (to be negotiated separately)
- Generous drawing and living rooms each with feature fireplaces and wood block flooring
- Kitchen with dining area and separate utility room
- Ground floor WC, first floor family bathroom
- Three double bedrooms including master with adjoining dressing room/fourth bedroom
- Fabulous gardens in lawn with terrace and multiple areas for unwinding and entertaining
- Excellent proximity to surrounding towns, the International Airport and motorway networks
- uPVC front door with stained glass side and over panel to:
- Reception Hall
- Ceramic tiled floor, cornice ceiling and ceiling rose, storage cupboard understairs
- Drawing Room
- 4.55m x 4.3m (14'11" x 14'1")
Herring bone wooden flooring, feature fireplace and hearth - Rear Hallway
- 4.67m x 1m (15'4" x 3'3")
Oil fired boiler - Utility Room
- 4.57m x 1.73m (15'0" x 5'8")
Range of units, work surfaces, sink unit, plumbed for washing machine - Living Room
- 5.66m x 4.22m (18'7" x 13'10")
Cornice ceiling, ceiling rose, recessed shelving, wood burning stove, wood block flooring - Kitchen
- 4.65m x 4.34m (15'3" x 14'3")
Modern fitted kitchen with range of high and low level units, quartz worksurfaces, integrated oven, hob and dishwasher, quarry tiled floor. - Rear Porch
- WC
- Low flush suite
- First Floor Landing
- Bedroom 1
- 4.2m x 3.84m (13'9" x 12'7")
Exposed wooden floorboards, door to: - Dressing Room
- 4.8m x 15 (15'9" x 49'3")
Optional fourth bedroom - Bedroom 2
- 4.47m x 3.02m (14'8" x 9'11")
- Bedroom 3
- 4.5m x 3.02m (14'9" x 9'11")
- Bathroom
- 4.37m x 2.26m (14'4" x 7'5")
Modern suite comprising WC, wash hand basin, corner bath unit, double shower tray, heated towel rail, shelved hotpress with copper cylinder - Outside
- Generous, mature level gardens in lawn with a delightful outlook over luscious countryside. Ample parking and turning spaces.
- Detached Garage
- 24.08m x 4.83m (79'0" x 15'10")
Electric roller door, solar panels on roof - Annex
- 6.38m x 4.52m (20'11" x 14'10")
- Workshop
- 5.38m x 4.8m (17'8" x 15'9")
- Stable
- 5.33m x 3.02m (17'6" x 9'11")
- Tac Room
- 5.16m x 1.14m (16'11" x 3'9")
- Store
- 5.23m x 4.04m (17'2" x 13'3")


