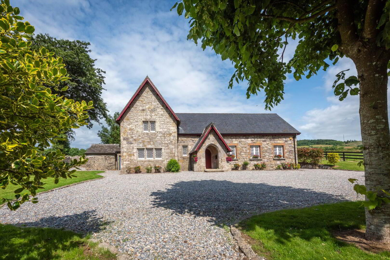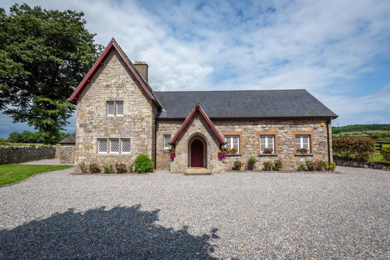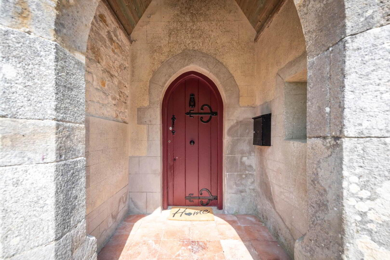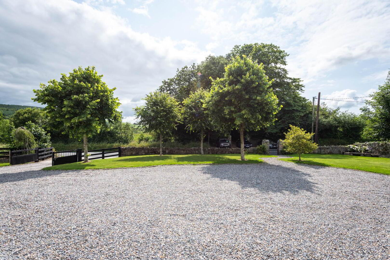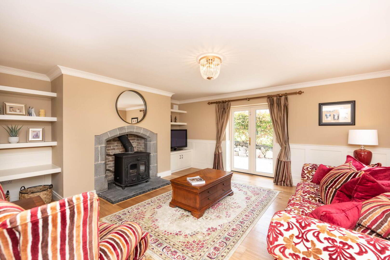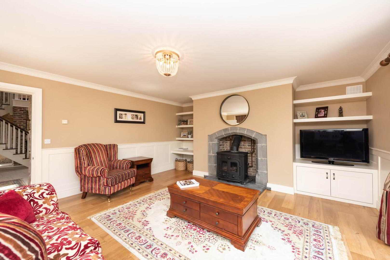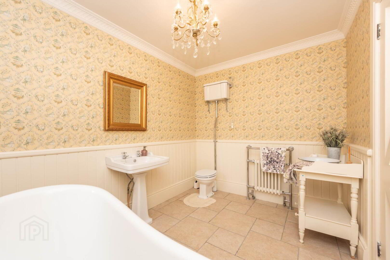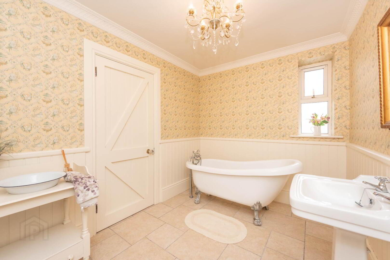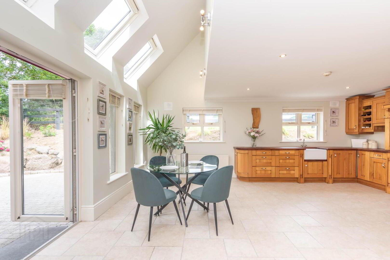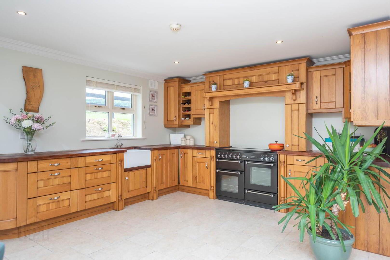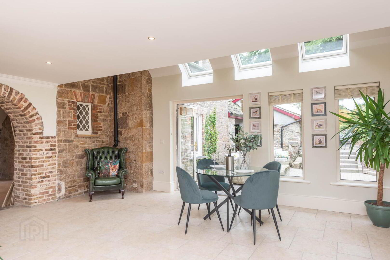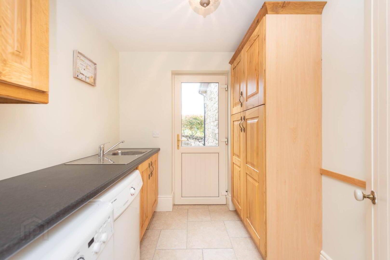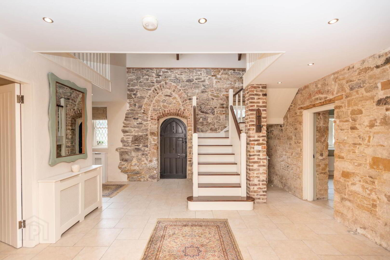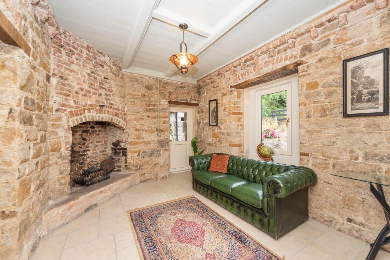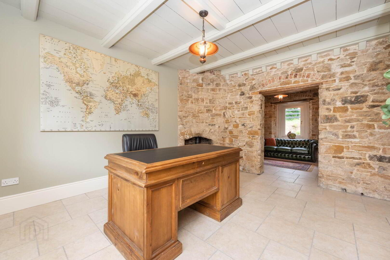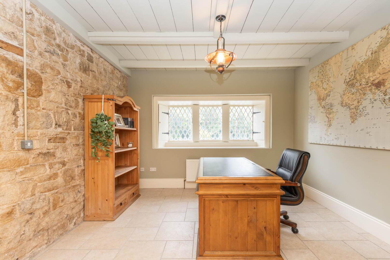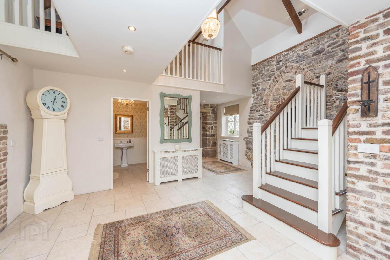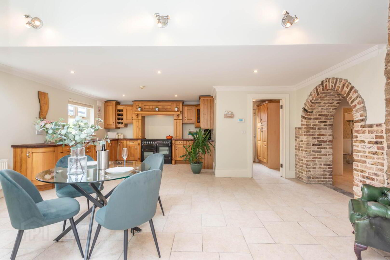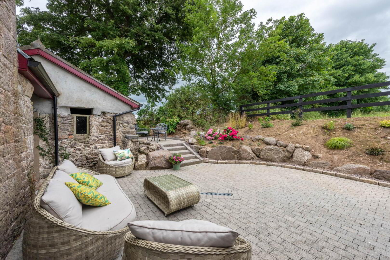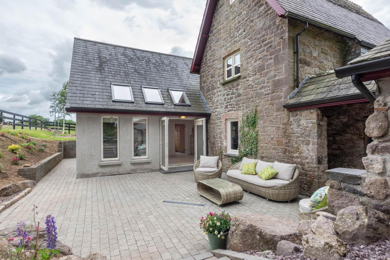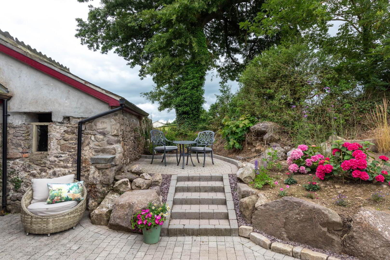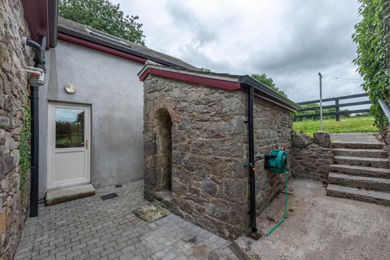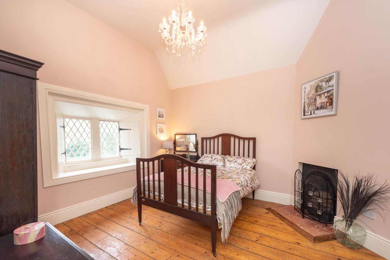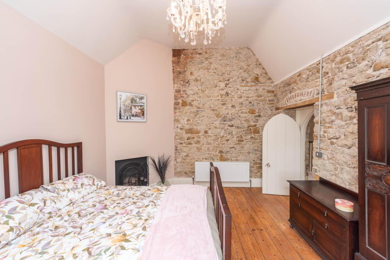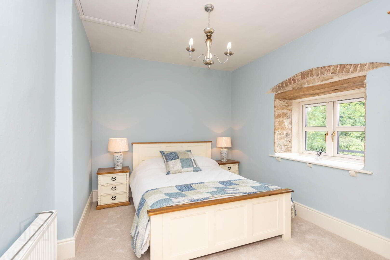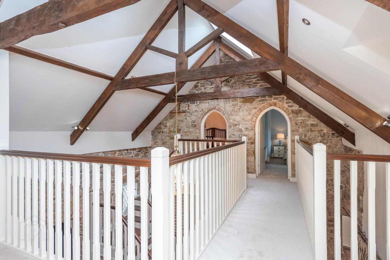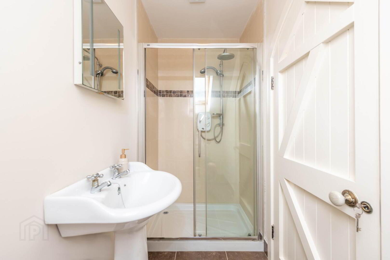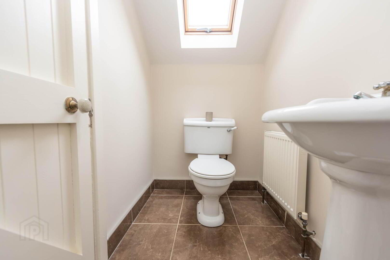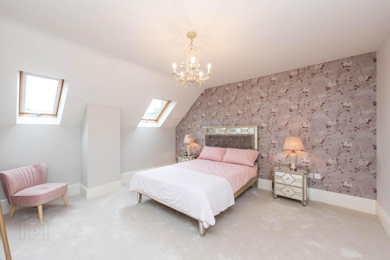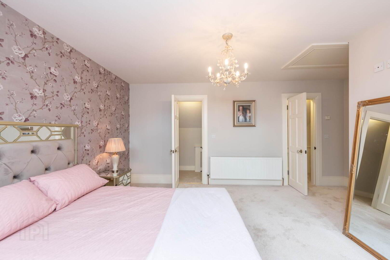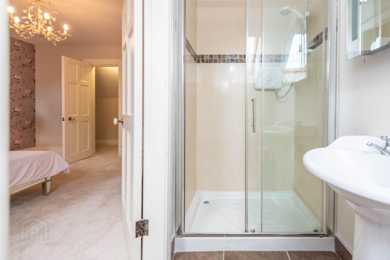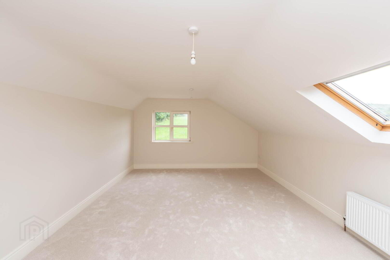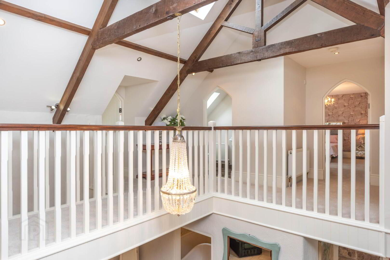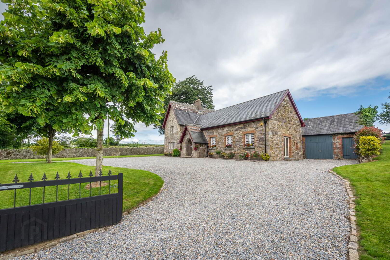Guilcagh Rectory,
Guilcagh, Portlaw, X91Y861
4 Bed Detached House
Price €570,000
4 Bedrooms
3 Bathrooms
1 Reception
Property Overview
Status
For Sale
Style
Detached House
Bedrooms
4
Bathrooms
3
Receptions
1
Property Features
Tenure
Freehold
Heating
Oil
Property Financials
Price
€570,000
Stamp Duty
€5,700*²
Property Engagement
Views Last 7 Days
44
Views Last 30 Days
314
Views All Time
726
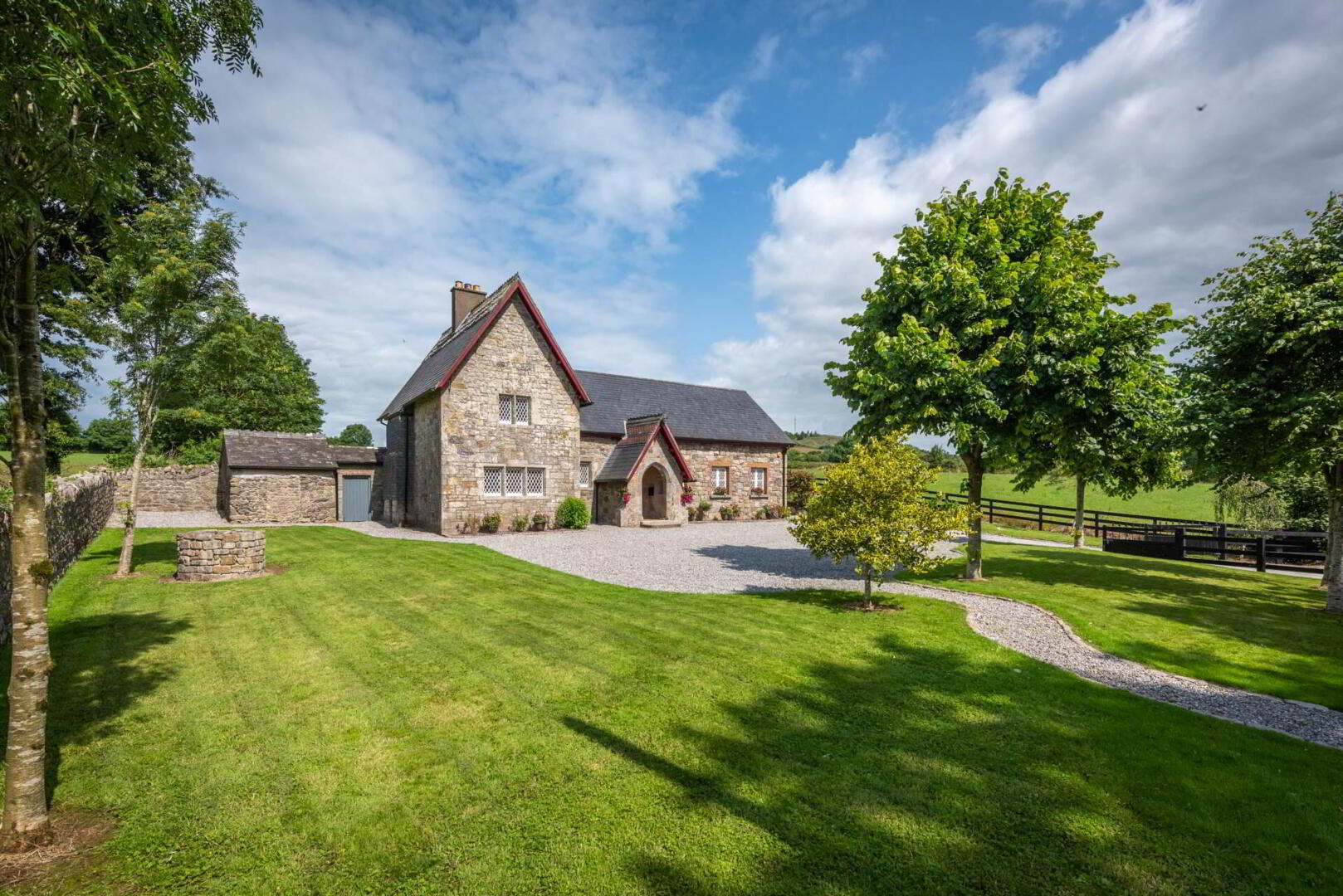
Additional Information
- Fully refurbished
- B3 BER
- Oil fired central heating
- Detached garage
- Exposed stone walls
Guilcagh Rectory is a beautifully preserved and sympathetically modernised 19th-century residence, offering an exceptional blend of period charm and contemporary living. Designed by renowned Irish architect William Tinsley best known for his work on grand manor houses, churches, and later, prestigious universities in the United States this distinguished home was constructed in 1849 and remains a true architectural gem.
Painstakingly restored and thoughtfully upgraded in 2009, this listed property retains an impressive array of original features while offering all the comforts required for 21st-century living, including oil-fired central heating and high-grade insulation throughout. Encompassing approximately 2,700 sq. ft., the home is a showcase of character, craftsmanship, and refined taste.
Set on a gently elevated 0.5-acre site, Guilcagh Rectory enjoys a serene countryside setting with mature landscaped gardens, a gravel driveway, and a paved rear courtyard, complemented by three charming stone outbuildings, including a garage.
Historic Detail Meets Contemporary Luxury
Approached via a picturesque arched entrance, the porch features the original arched doorway with ornate wrought iron hinges. Step inside to a grand entrance hallway with exposed stone walls, a vaulted ceiling with restored original beams, and a cut string staircase leading to a galleried landing.
Elegant living spaces on the ground floor include:
Sitting Room: French doors, limestone fireplace with stove, solid timber flooring, and decorative wainscoting.
Office & Library: Both boasting exposed stone walls, feature fireplaces, and shuttered windows ideal for working or relaxing in style.
Kitchen/Dining Area: A spacious heart of the home featuring handmade solid oak cabinetry, teak worktops, a Belfast sink, and a partially vaulted ceiling with Velux windows and French patio doors.
Lounge: A welcoming space with tiled floor and original stone fireplace.
Bathroom: Stylishly finished with freestanding bath, tongue-and-groove panelling, and tasteful tiling.
Utility Room: Plumbed and fitted for convenience.
Upstairs Accommodation
The first floor comprises:
Four generously proportioned bedrooms, including a vaulted-ceiling master suite with dual walk-in wardrobes and an ensuite shower room.
A family shower room with electric power shower.
A hot press for linen storage.
All bedrooms feature period elements such as exposed stone walls, vaulted ceilings, Velux windows, and original cast iron fireplaces, blending comfort and character throughout.
Location & Lifestyle
Ideally located just:
2.5km from Portlaw village with a full range of local amenities: supermarket, bakery, café, butcher, pubs, GAA club, school, and church.
13km from Carrick-on-Suir
14km (15 mins) from Waterford City and Bunmahon Beach
5km from the renowned Waterford Greenway, perfect for walking and cycling enthusiasts.
The historic Curraghmore Estate, the ancestral home of the Marquess of Waterford, is a major local attraction and further enhances the appeal of the area.
Ground Floor Accommodation Overview:
Entrance Hall: Vaulted ceiling, tiled floor, brick archway, exposed stone walls
Sitting Room: Solid timber floor, French doors, limestone fireplace with stove, coving
WC/Bathroom: Freestanding bath, tiled floor, tongue-and-groove walls
Office & Lounge: Exposed stone, fireplaces with stoves
Kitchen/Dining Room: Vaulted ceiling, bespoke cabinetry, teak worktops, Belfast sink, patio doors
Utility Room: Tiled floor, storage units, plumbed
First Floor:
Landing: Vaulted ceiling, Velux windows, exposed beams
Master Bedroom: Vaulted ceiling, two walk-in wardrobes, ensuite
Bedroom 2 & 3: Carpet flooring, exposed stonework
Bedroom 4 (Attic Room): Carpet flooring
Main Shower Room: Electric power shower
Hot Press: Carpeted, shelving for linen
This is a rare opportunity to own a property of historical significance, beautifully tailored for luxurious family living. Viewings are highly recommended to fully appreciate the exceptional character and quality Guilcagh Rectory has to offer.
To arrange a private viewing, please contact Jeffrey Brophy at 085 737 3570 or 051 511 333.
what3words /// lamest.boasts.objection
Notice
Please note we have not tested any apparatus, fixtures, fittings, or services. Interested parties must undertake their own investigation into the working order of these items. All measurements are approximate and photographs provided for guidance only.

