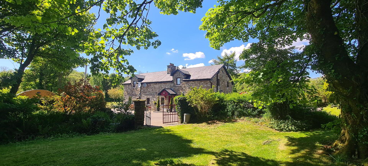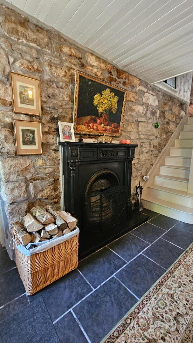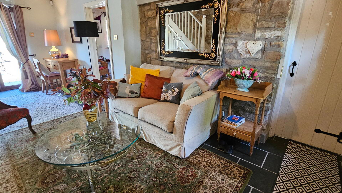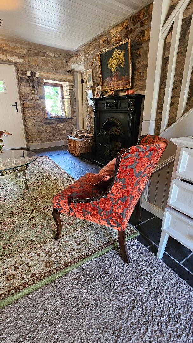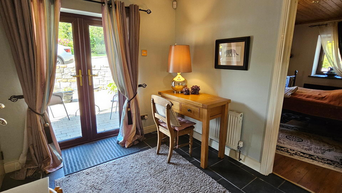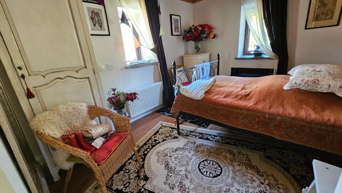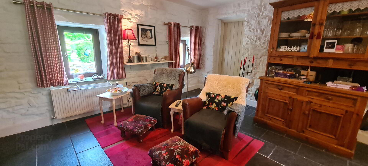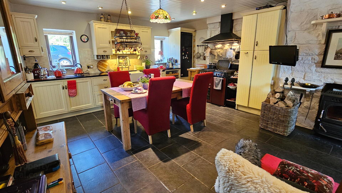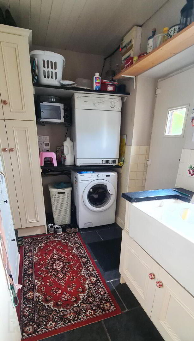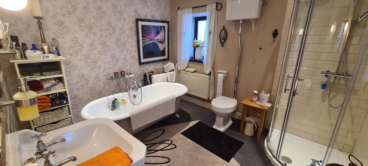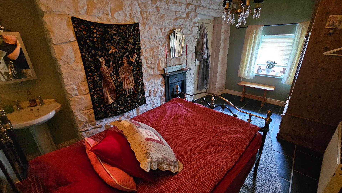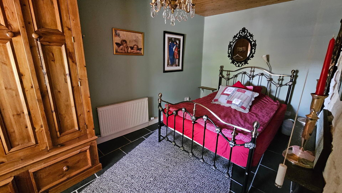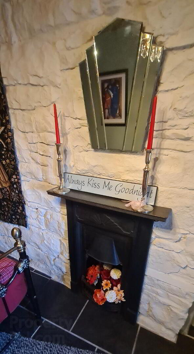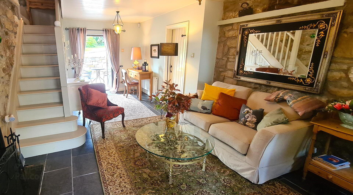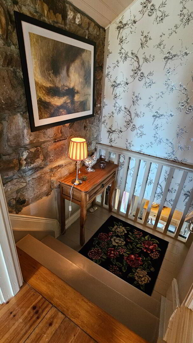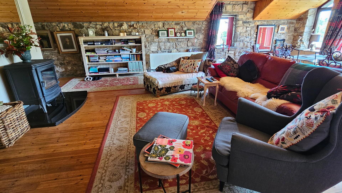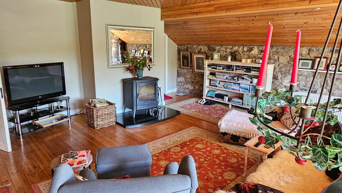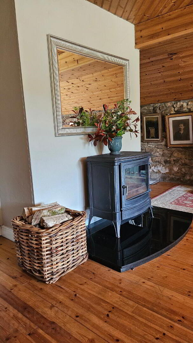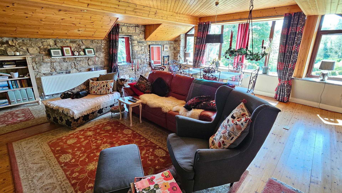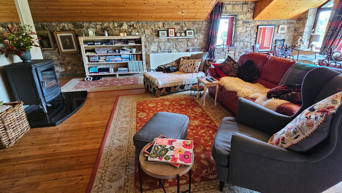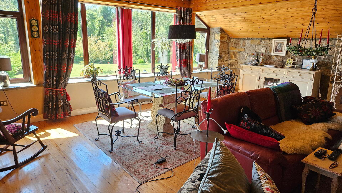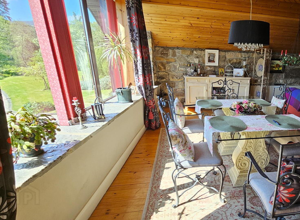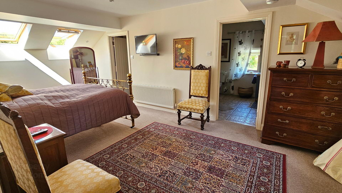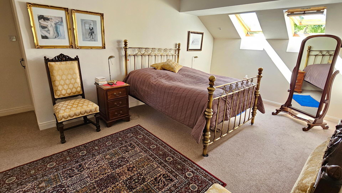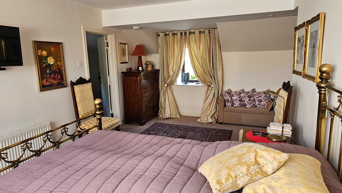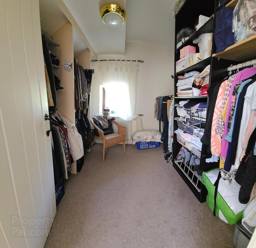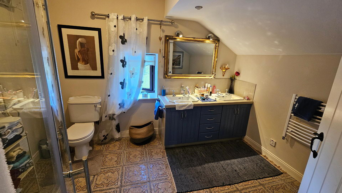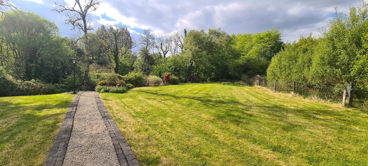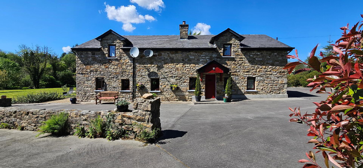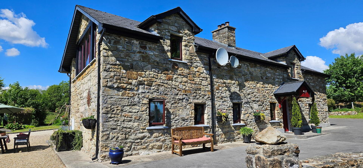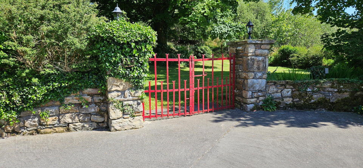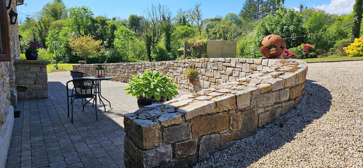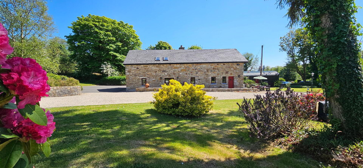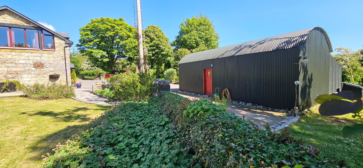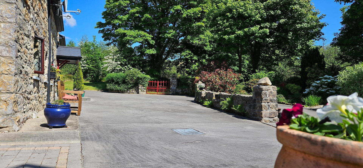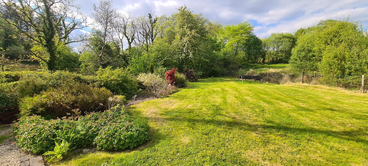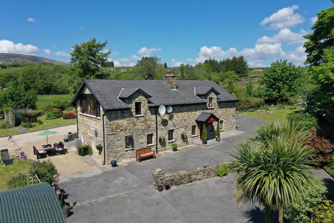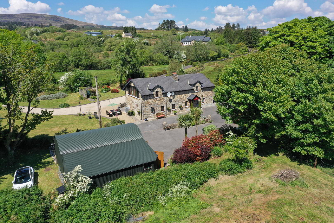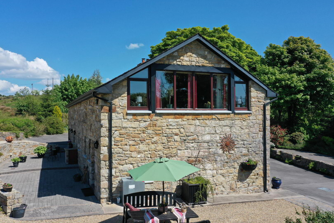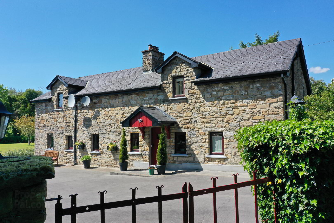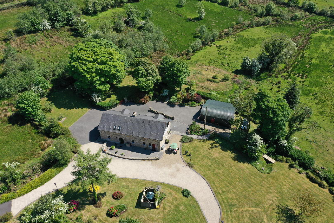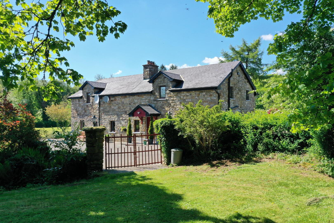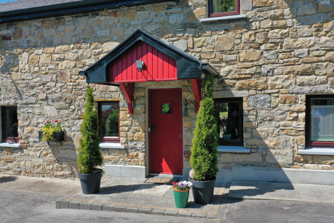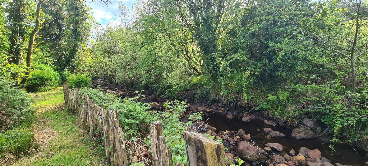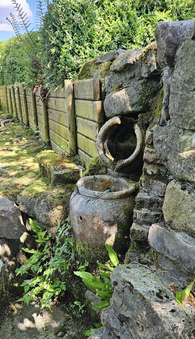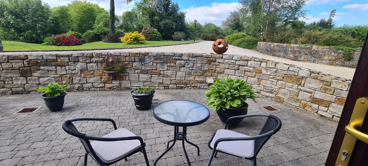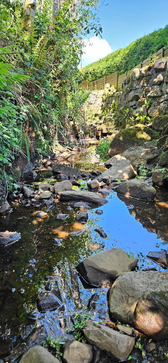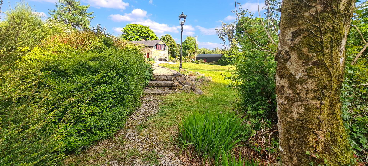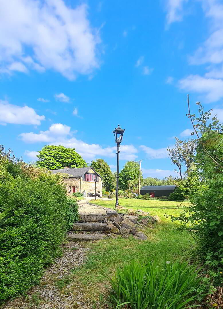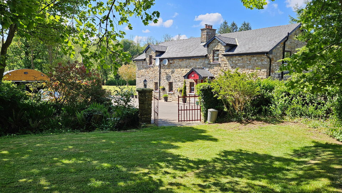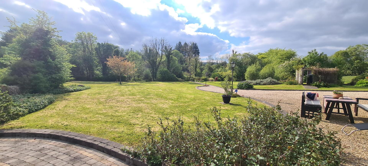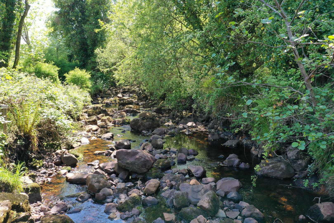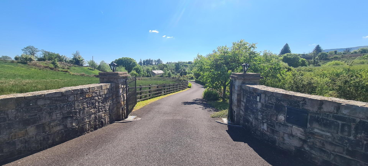Gubnaveagh
Aghacashel, Carrick-On-Shannon, N41DH50
3 Bed Detached House
Price €350,000
3 Bedrooms
2 Bathrooms
Property Overview
Status
For Sale
Style
Detached House
Bedrooms
3
Bathrooms
2
Property Features
Size
200 sq m (2,152.8 sq ft)
Tenure
Not Provided
Energy Rating

Property Financials
Price
€350,000
Stamp Duty
€3,500*²
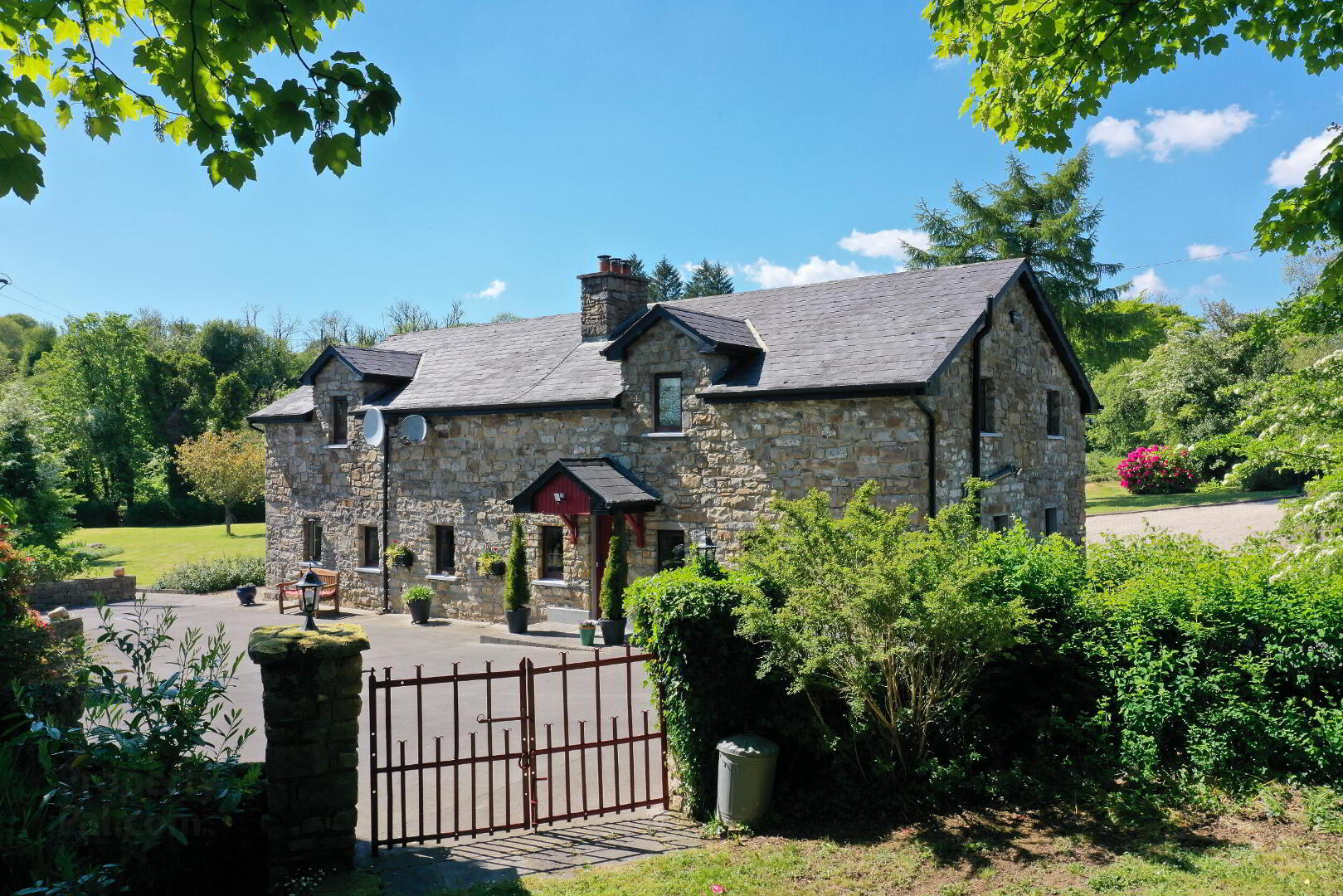
Features
- Situate on circa 9.5 acres of grounds
- Beautiful landscaped gardens
- 1st Floor Sitting area with excellent views over the gardens.
- Welcoming and Spacious Foyer
- Spacious Master Suite with Dressing Room and Large Ensuite.
- A river meanders to the side of the property
- Very good outbuildings ideal for Hobbies, Collections and Storage
- Electric gates to winding driveway
- All furnishings excepting personal Items.
- Excellent Broadband
- Electricity
- Water
Starting with the inside, on entry you are greeted in a spacious foyer which is dual aspect, with boarded ceilings, exposed stone walls, boarded doors with Exposed Hinges and Wrought Iron Penny End Latch and a traditional fireplace. Off this space is a nice double room, that is dual aspect and replete with texture and colour. A feast for the eyes. This is next to the house bathroom and ideal for visiting guests.
Next and also off the foyer is the Kitchen-Dining-Living area. This is a big space that is dual aspect and featuring a nice slate style tile floor, boarded ceilings and whitewashed stone walls. The kitchen is traditional in style with painted cabinetry, cup handles, boarded doors and panels topped off with a Granite counter top. A free standing pine Dresser and period farmhouse table accented with red upholstered high back chairs ties it all together. This is a great space for daily life, cooking, eating and congregating.
Also off this space is a second ground floor bedroom which is equally well appointed and a large utility room with exterior door to the driveway. Last on this level is the house bathroom. This is a big space which enjoys 4 fixtures including a large shower and claw foot bath. Accented with a mix of subway tile, floral wallpaper and complementing accessories your guests will have bathroom envy.
Next, we go upstairs where we are greeted by an expansive living room which also has a more formal dining space. The space features exposed stone walls, boarded ceilings and enjoys a wall of windows overlooking the gardens with their amazing rural views. Impeccably presented with an eclectic mix of complementing furnishings and accessories this is a welcoming space that is a feast for the eyes. Off this room is the Master Suite. This is a generous space that is Dual Aspect off which are the master bathroom and walk in wardrobe/dressing room. The Ensuite enjoys and His & Hers vanity and a large shower with multi jet fittings of high quality. The dressing room has two fully fitted walls presenting ample space for oneâ??s wardrobe.
Now to the outside, set on c.9.5 acres with over one acre of the rolling grounds impeccably landscaped there new view, vista and aural experience around every corner. Bounded by a stream on the north side and a small river to the south, the owners have created secluded sitting areas by the stream and river where one can enjoy the sound of the birds and the water and immerse themselves in this peaceful and very private setting. The lawns are large and ideal for family games and recreation. There are some traditional out buildings with lots of space for the hobbyist, collector or for a home workshop.
To the East of the house is their â??Secret Gardenâ?, mature and traditional with quiet spaces overlooking the grounds and rural countryside. While this setting offers great privacy, the property fronts to a local and quiet public road and is just 8km from Ballinamore, 12 km from Drumshambo, 24km from Carrick on Shannon & 43km from Enniskillen all of which present ample shopping, restaurants, schools and facilities. I note the schools in the area are highly regarded. To Ireland West Airport is 1 Hour and 15 Min. To Dublin Airport is just over two hours. Viewings are strictly by appointment with Celia Donohoe of REA Brady 071 96 22444
Accommodation
Entrance
6.92m x 3.82m Entrance hall is a lovely warm welcoming space and ideal for use as a second living area, tiled flooring, open firepace, granite hearth, painted ceiling stairs leaing to first floor, patio doors to rear of the house and outdoor seating area, storage space under stairs, exposed stone wall, door through to kitchen and other doors leading to ground floor bedroom at the rear and bathroom to the front, power points, radiator, entrance doorway.
Kitchen/Dining Area
6.65m x 5.22m Kitchen and dining area ideal for entertaining framily and friends. This area goes from front to back of the house, window to fornt and window to the rear, slate windowill, fitted kitchen with lots of storage space, new large cooker with gas hob and electic oven, solid fuel stove with back boiler, painted ceiling, door to separte uitlity, door leading ot groud floor bedroom, radiator and power points.
Utility Room
3.00m x 1.80m Utility room with tiled flooring, belfast sink, rear door to outside of house with patio area, plumbed for washer and dryre, heating controls that can be controlled via an app on your phone, tiled over sink, window to rear, storage cupboards.
Bedroom 1
4.65m x 2.49m Bedroom with tiled flooring, wooden ceiling, window to front, exposed stone wall, whb, power points.
Family Bathroom
3.40m x 2.82m Beautiful family bathroom newly decoarted, tiled flooring, free standing bath, wallpaper feature wall, shelving for storage, whb, mirror lights, wc, whb. pump shower, tiled shower area, 2 windows, radiator, spotlights.
Bedroom 2
3.65m x 3.04m Double bedroom off the main entrance area to the rear of the house, laminated flooring, radiator, 2 windows, stone windowills, power points and tv point.
Sitting Room
7.96m x 6.62m Stairs leading up to a very large sitting and living area on the first floor of the house. Beautiful room with a very large picture window looking out over the grounds of the property and leading to the river, timber ceiling, timber flooring, radiator, solid fuel stove on a granite hearth, tv point. Exposed stone walls. Beautiful room for entertaining family and friends with space for living and dining with views out over the grounds, lots of windows allowing in plenty of light, power points, tv point, radiator, door leading off to the main bedroom area.
Master Bedroom
6.16m x 5.27m Very large master bedroom suite from front to back of house with windows to front and two velux windows to the rear, carpeted flooring, walk in wardrobe with window, lots of storage space, power points, separate ensuite bathroom with his and hers wash hand basins, wc, shower, tiling on floor, window.
Outside
Amazing Grounds. c. 1 acre fully landscaped. Remaining 8.5 acres in grazing. Mature and very private setting.Directions
N41 DH50
BER Details
BER Rating: C1
BER No.: 105610273
Energy Performance Indicator: Not provided

Click here to view the 3D tour
