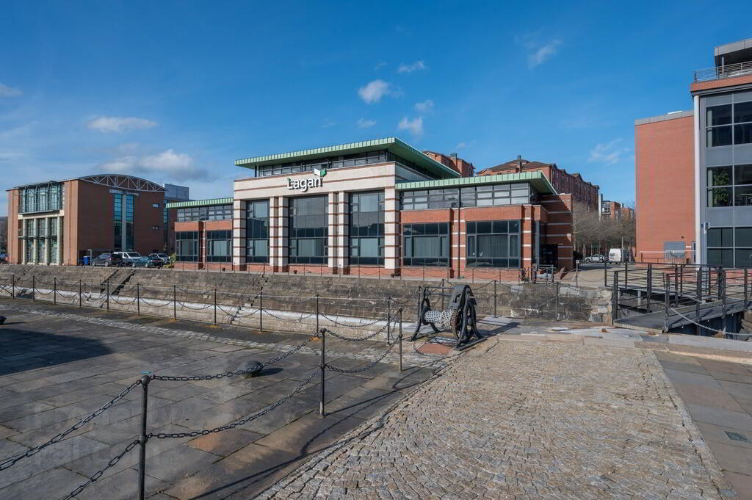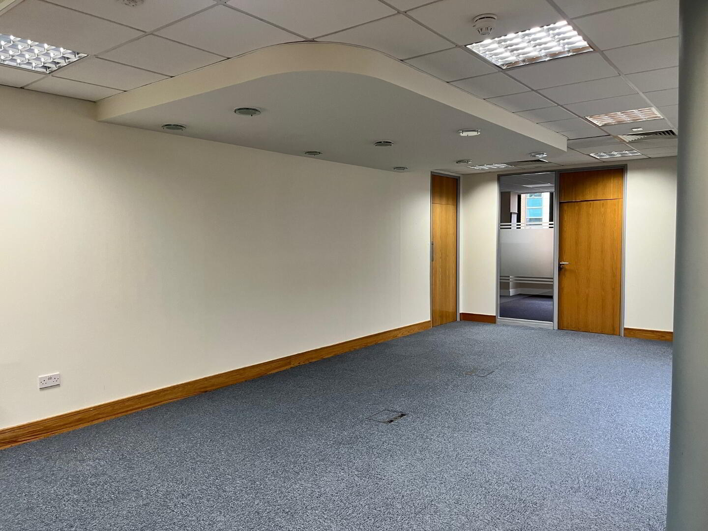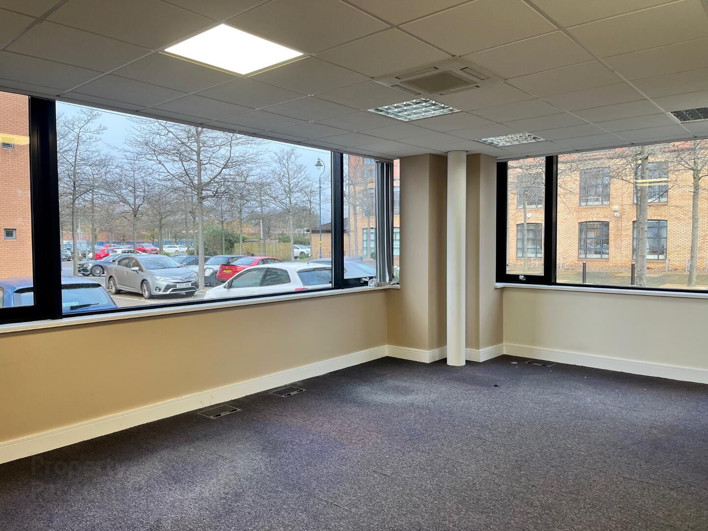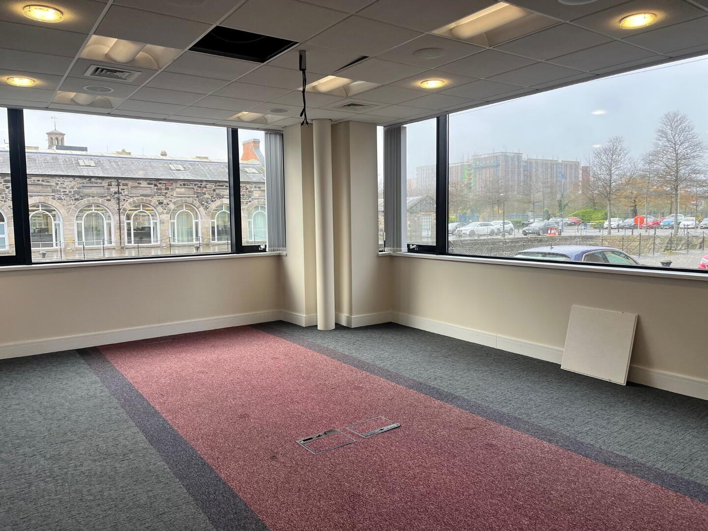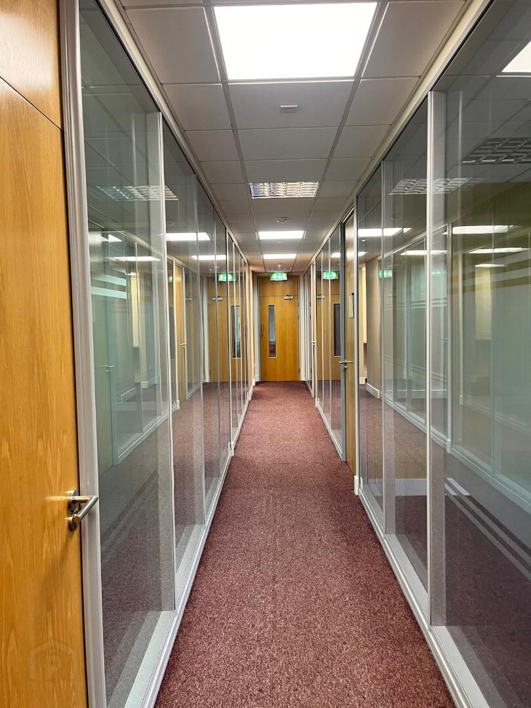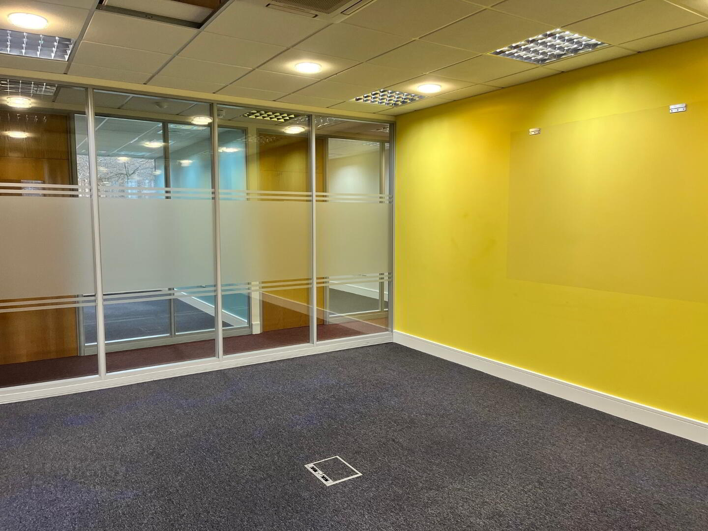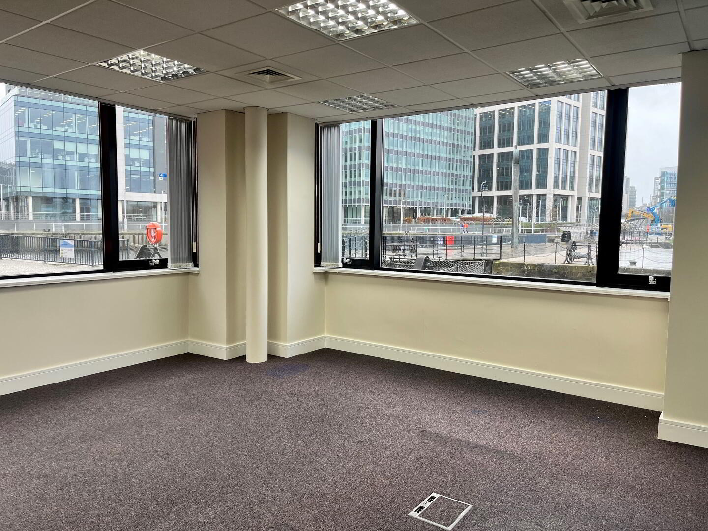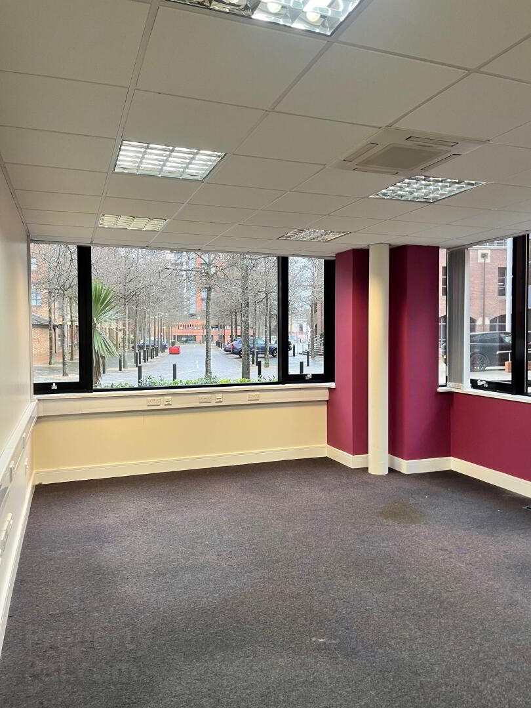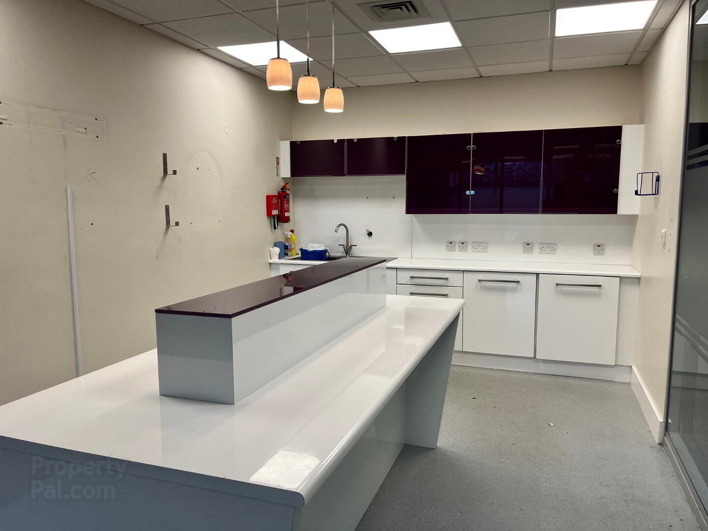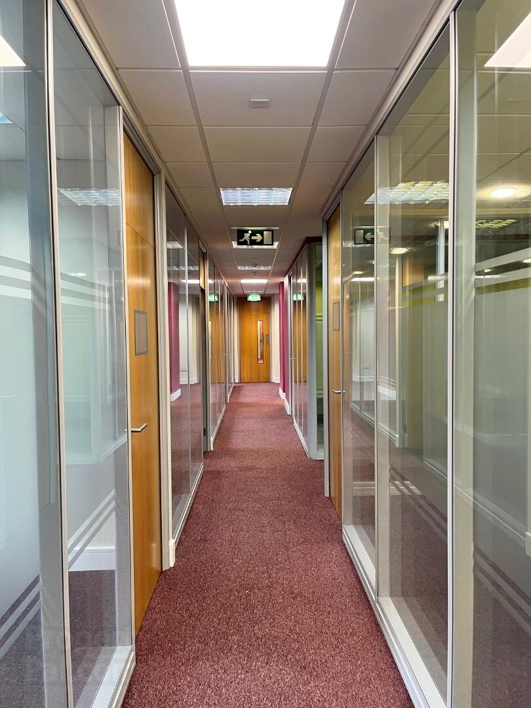Ground Floor, 19 Clarendon Road,
Belfast, BT1 3BG
Offices (6,286 sq ft)
£110,000 per year
Property Overview
Status
To Let
Style
Offices
Property Features
Size
584 sq m (6,286 sq ft)
Property Financials
Rent
£110,000 per year
Lease Term
3 years minimum
Property Engagement
Views Last 7 Days
46
Views Last 30 Days
276
Views All Time
6,419
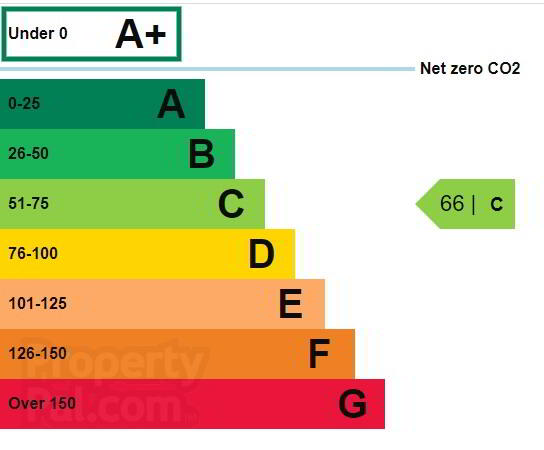
TO LET
SUPERB OFFICE ACCOMMODATION
GROUND FLOOR, 19 CLARENDON ROAD, CLARENDON DOCK, BELFAST
LOCATION
Clarendon Dock is located on the edge of Belfast City Centre and accessed from Corporation Street.
Located adjacent to City Quays, a £275m investment into 20 acres of former City dockland to provide 750,000sqft of Grade A offices, an AC Marriott Hotel, NCP Multi Storey Car Park, and which is now established itself as arguably the City’s premier office location. Tenants in City Quays include Baker McKenzie, Golf Now, Cayan, UTV and ABL Insurance.
The Clarendon Dock/City Quays area will be further enhanced by Belfast Harbours plans for a multi-million pound investment in its public space to create a vibrant new ‘green’ urban garden for the city.
Known as City Quays Gardens, the proposed investment will develop new public space which will blend the rich industrial and maritime heritage of the area with an innovative and sustainable design.
The City Quays Gardens project will be a £3 million investment focusing on the creation of a 2-acre green public space on land adjacent to the City Quays buildings and the historic Belfast Harbour Offices, approx. 200m from the subject offices.
The area benefits from excellent transportation links with immediate access to both the M2 and M3 Motorways and the M1 via the Westlink. The pedestrian route from Clarendon Dock to Belfast City Centre is approximately a 10 minute walk along the Water Front.
DESCRIPTION
The property comprises ground floor only of Lagan House (Lagan Group occupy the upper floors and are unaffected by this letting) and is configured to provide a mix of private and shared offices, board room, kitchen and ladies and gents WC facilities.
Finishes include plastered and painted walls, suspended ceilings with recessed fluorescent lighting, raised access floors, glazed partitions and full air conditioning system.
Clarendon Dock has on site security and ample visitor car parking. The office is provided with 8 car parking spaces.
ACCOMMODATION
Net Internal Area 6,286 sq ft 583.97 sq m
LEASE DETAILS
Term: Negotiable Rent: £110,000 per annum
Repairs: Tenant responsible for internal repairs, external repairs are by way of a service charge contribution
Service Charge: Tenant responsible for a fair proportion of the overall service charge approx. £3888.00+VAT
Insurance: Tenant responsible for reimbursing landlord with fair proportion of insurance
VAT
Prices, outgoings, and rent do not include VAT which will be chargeable.
VIEWING
Appointments can be made through Campbell Cairns (Tel: 028 9024 9024)

