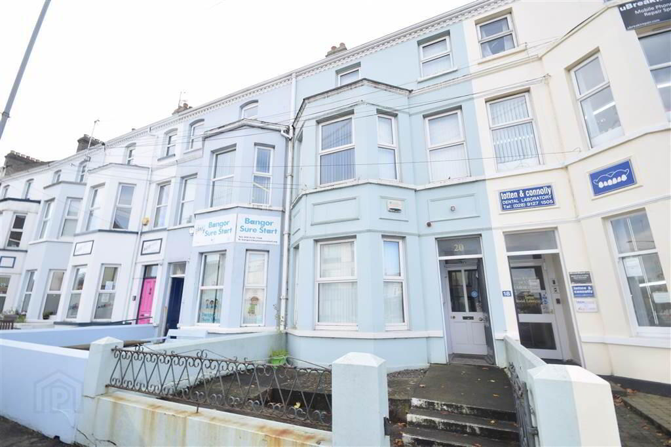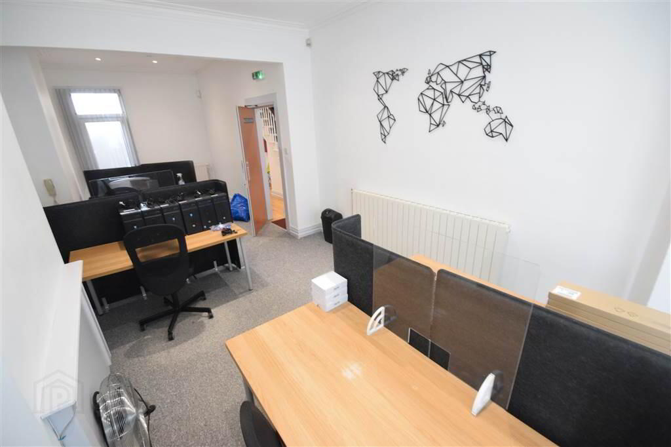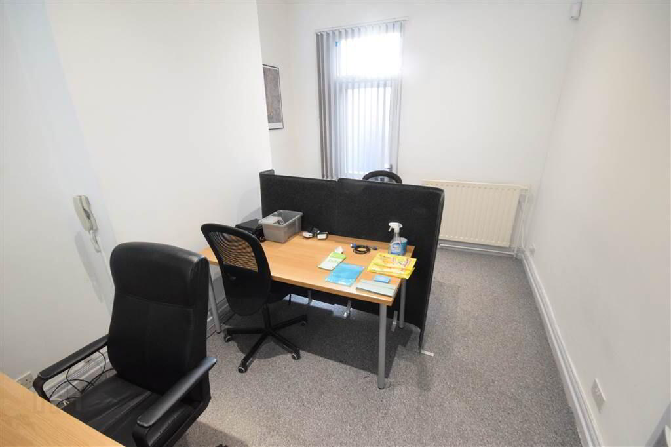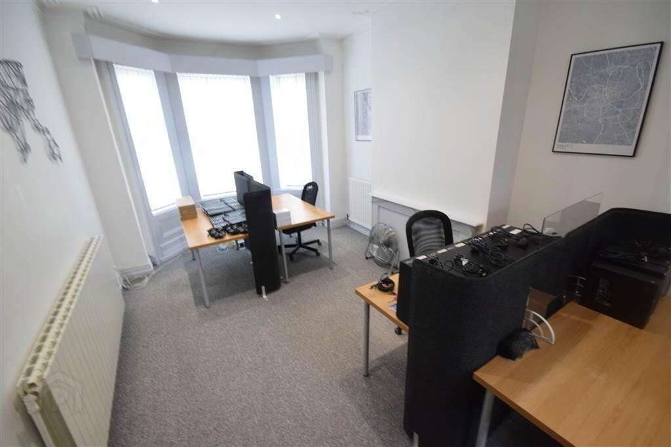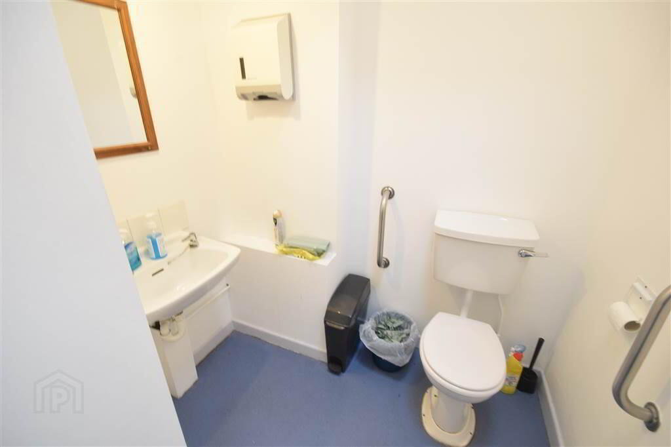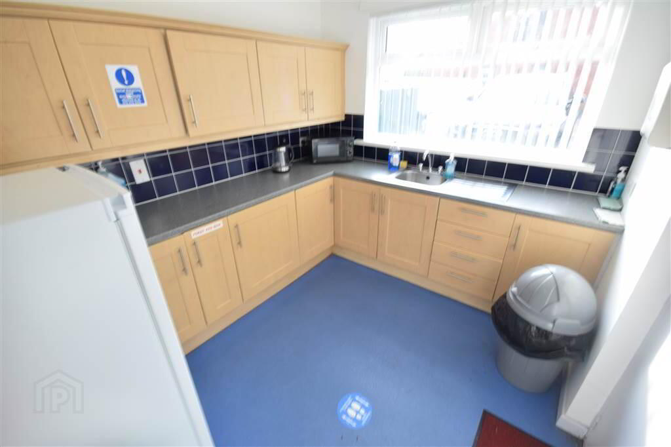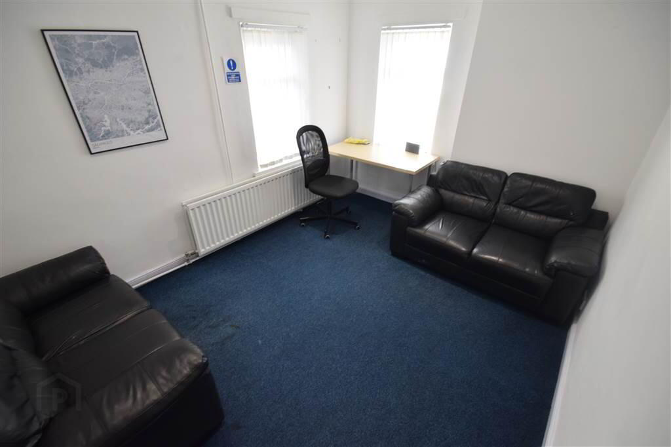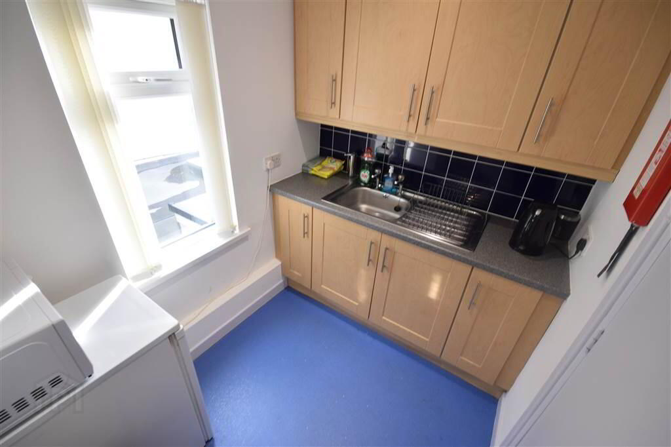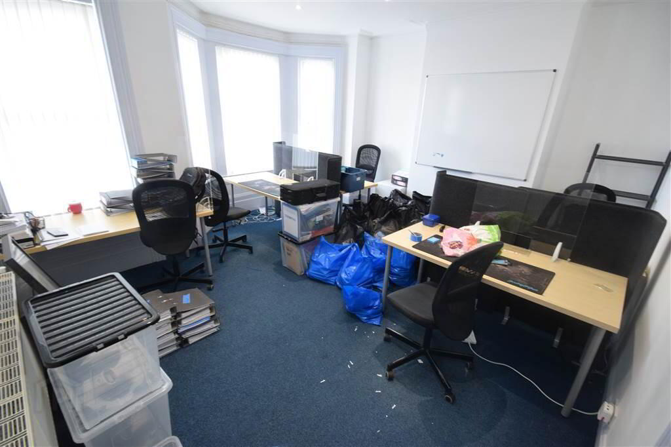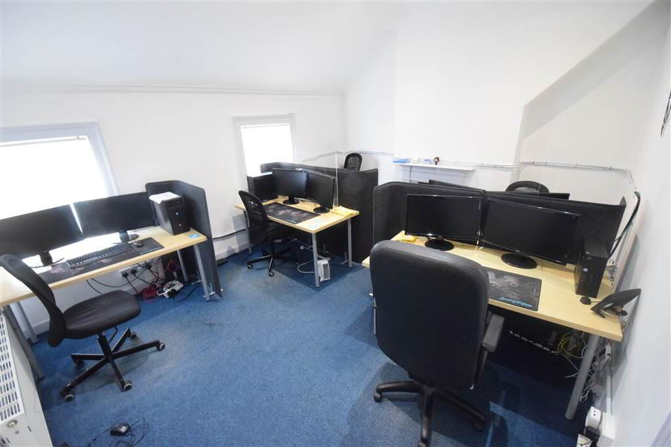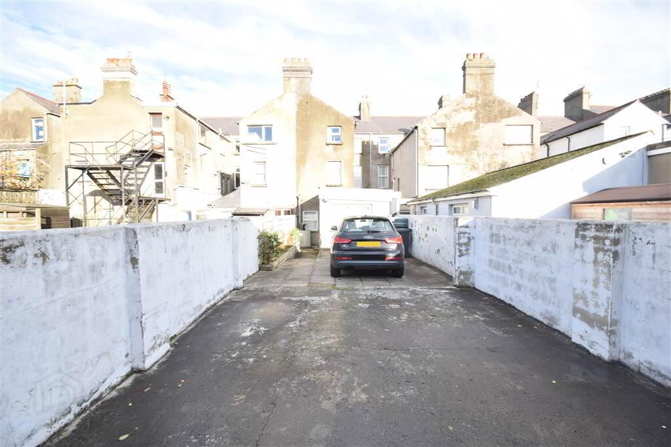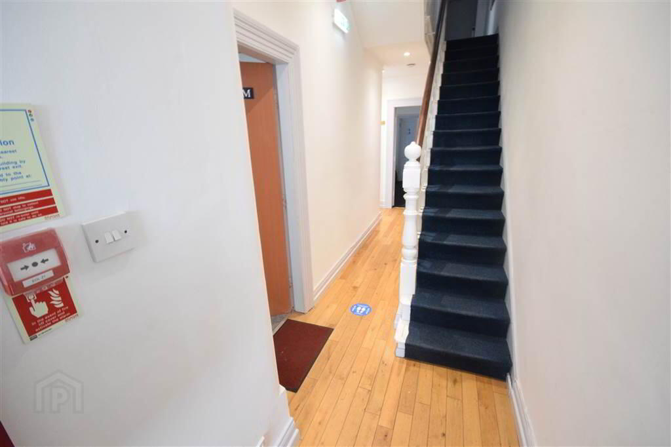
Additional Information
- Ground, First & Second Floor Offices In Convenient Location
- Ground Floor Approx. 55.30 sq Metres
- First Floor Approx. 45.60 sq Metres
- Second Floor Approx. 46.50 sq Metres
- Ground And First Floor Kitchen & Toilet Facilities
- LED Lighting Throughout, Illuminated Fire Escape Signage
- Oil Fired Central Heating System
- Burglar & Fire Alarms Fitted
- Car Parking At Rear (Access Via Park Drive)
- Short Distance From Bangor City Centre & Near Ward Park
The premises further benefit from double glazing, LED lighting throughout, an oil fired centrl heating system, illuminated fire escape signage and a main fire alarm system.
Ideal for a variety of uses subject to any relevant approvals, internal viewing is highly recommended.
Ground Floor
- ENCLOSED ENTRANCE PORCH:
- Wooden entrance door, decorative tiled floor.
- ENTRANCE HALL:
- Glazed wooden entrance door, coving, wooden flooring, single panelled radiator.
- OFFICE:
- 8.74m x 3.51m (28' 8" x 11' 6")
Overall. Bay window, coving, double panelled radiator, two single panelled radiators, double glazed door to rear. - INNER HALLWAY / STORE:
- 3.33m x 2.84m (10' 11" x 9' 4")
- REAR HALLWAY / STORE:
- 3.78m x 2.21m (12' 5" x 7' 3")
Double panelled radiator. - TOILETS:
- Male and female toilets with low flush WC's and wash hand basins.
- KITCHEN:
- 3.12m x 2.59m (10' 3" x 8' 6")
Range of fitted high and low level cupboards, roll edged worktops, stainless steel sink unit with drainer and mixer taps, tiled splashback, door to rear parking and access.
First Floor
- LANDING:
- Hot press.
- FRONT OFFICE
- 4.85m x 4.85m (15' 11" x 15' 11")
Overall including into bay, coving, double panelled radiator. - SIDE OFFICE:
- 3.96m x 3.05m (13' 0" x 10' 0")
Double panelled radiator. - REAR OFFICE
- 3.73m x 2.84m (12' 3" x 9' 4")
Double panelled radiator. - KITCHEN:
- 2.29m x 1.75m (7' 6" x 5' 9")
With single drainer stainless steel sink unit, high and low level fitted cupboards, laminate worktops. - TOILET:
- Low flush WC, wash hand basin.
Second Floor
- LANDING:
- FRONT OFFICE
- 4.6m x 3.94m (15' 1" x 12' 11")
Decorative fire surround, double panelled radiator, coving. - REAR OFFICE
- 3.71m x 2.84m (12' 2" x 9' 4")
Double panelled radiator. - STORE
- 3.33m x 1.8m (10' 11" x 5' 11")
- SIDE OFFICE:
- 3.96m x 3.05m (13' 0" x 10' 0")
Decorative fire surround, double panelled radiator, coving.
Outside
- Car parking to rear, access from Park Drive.
Directions
Situated on the Hamilton Road, close to the top of Main Street.


