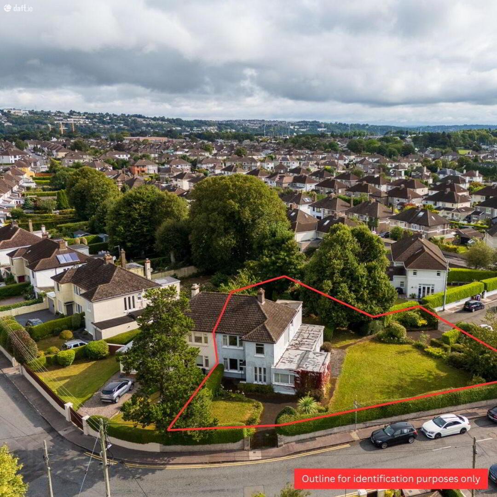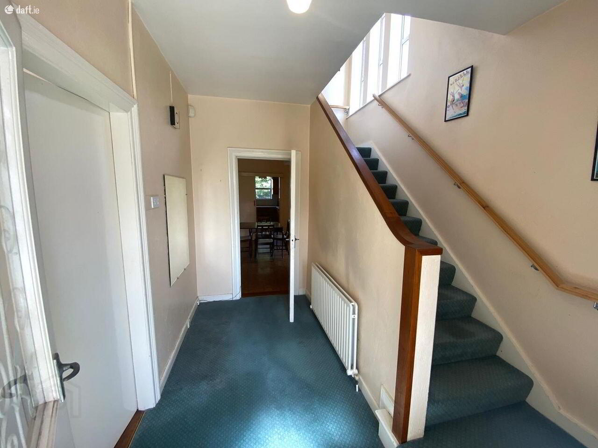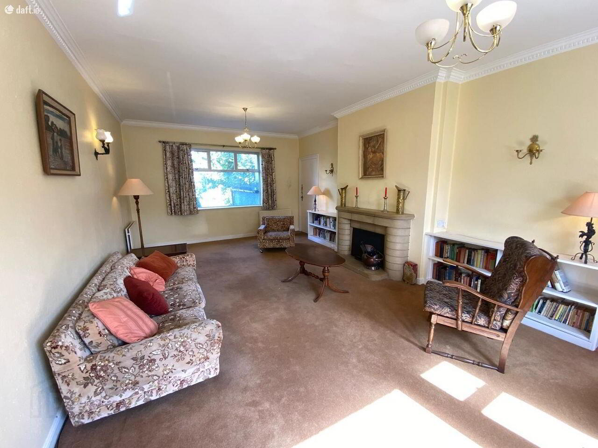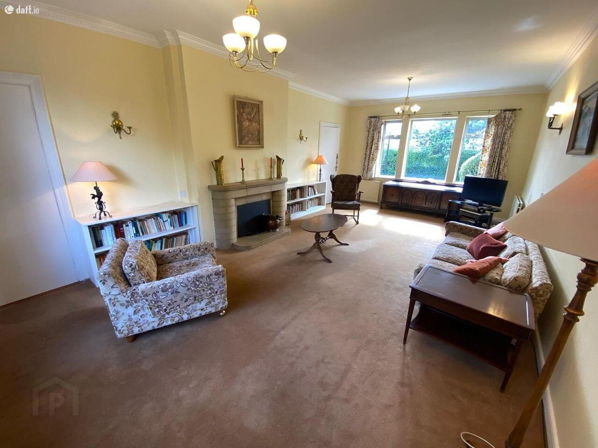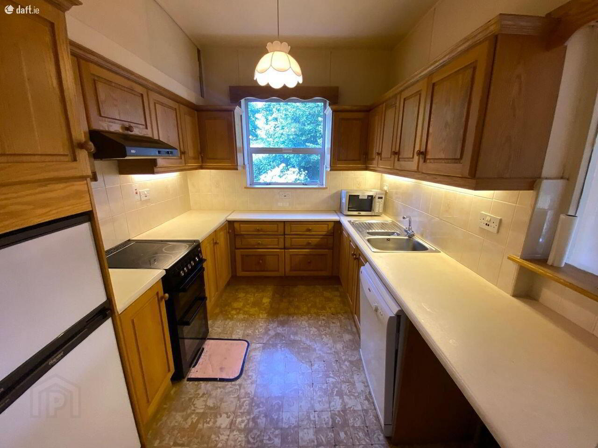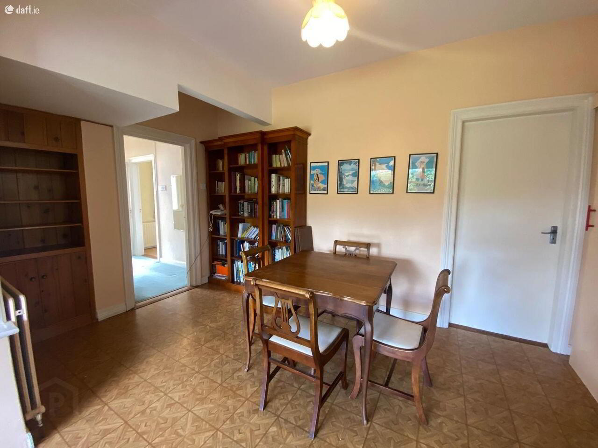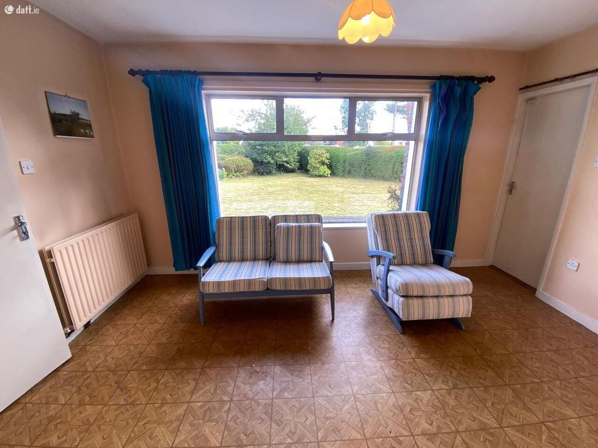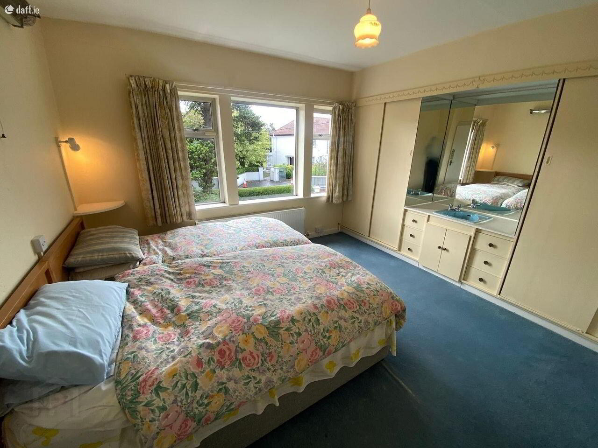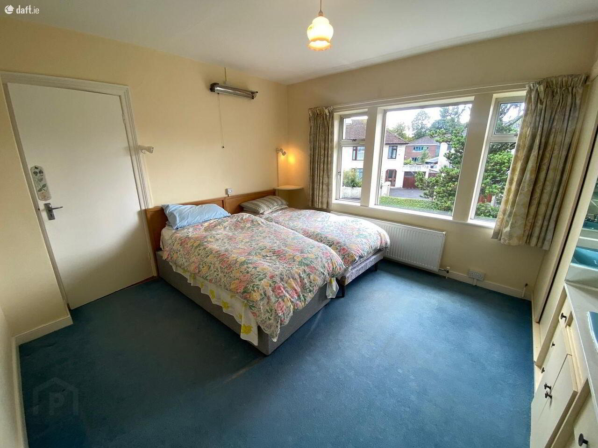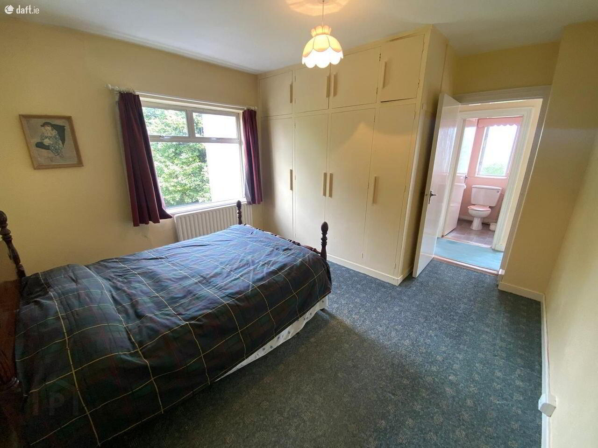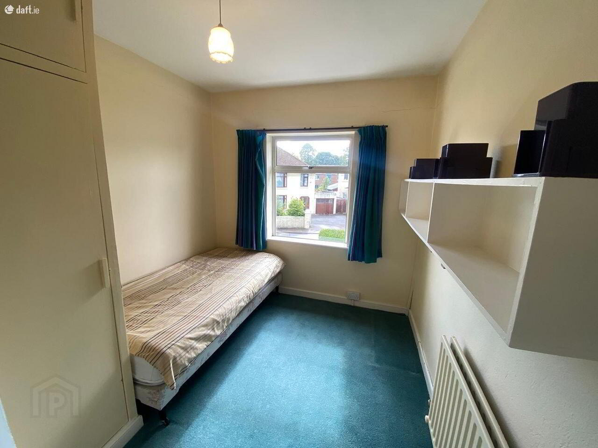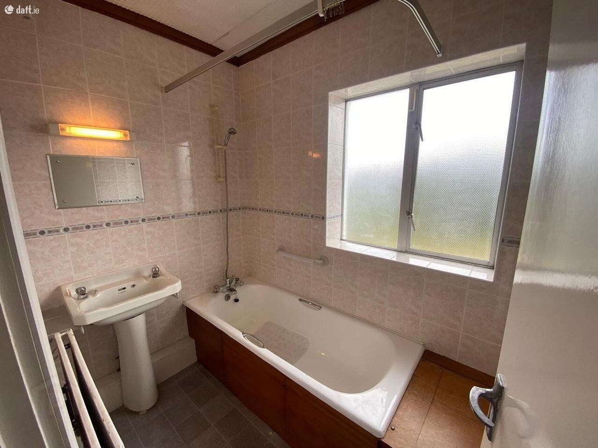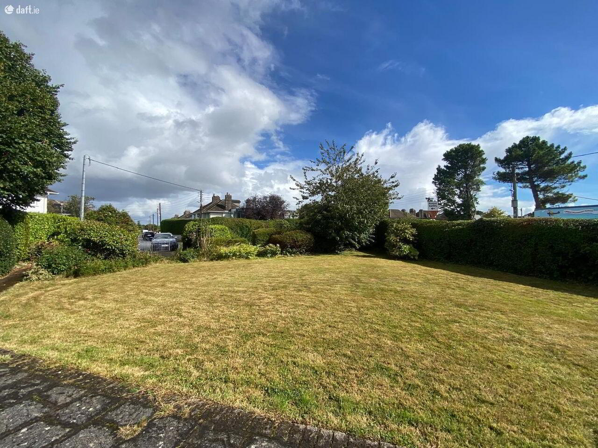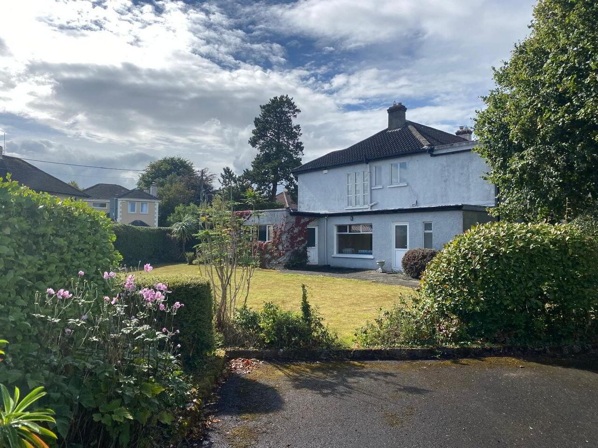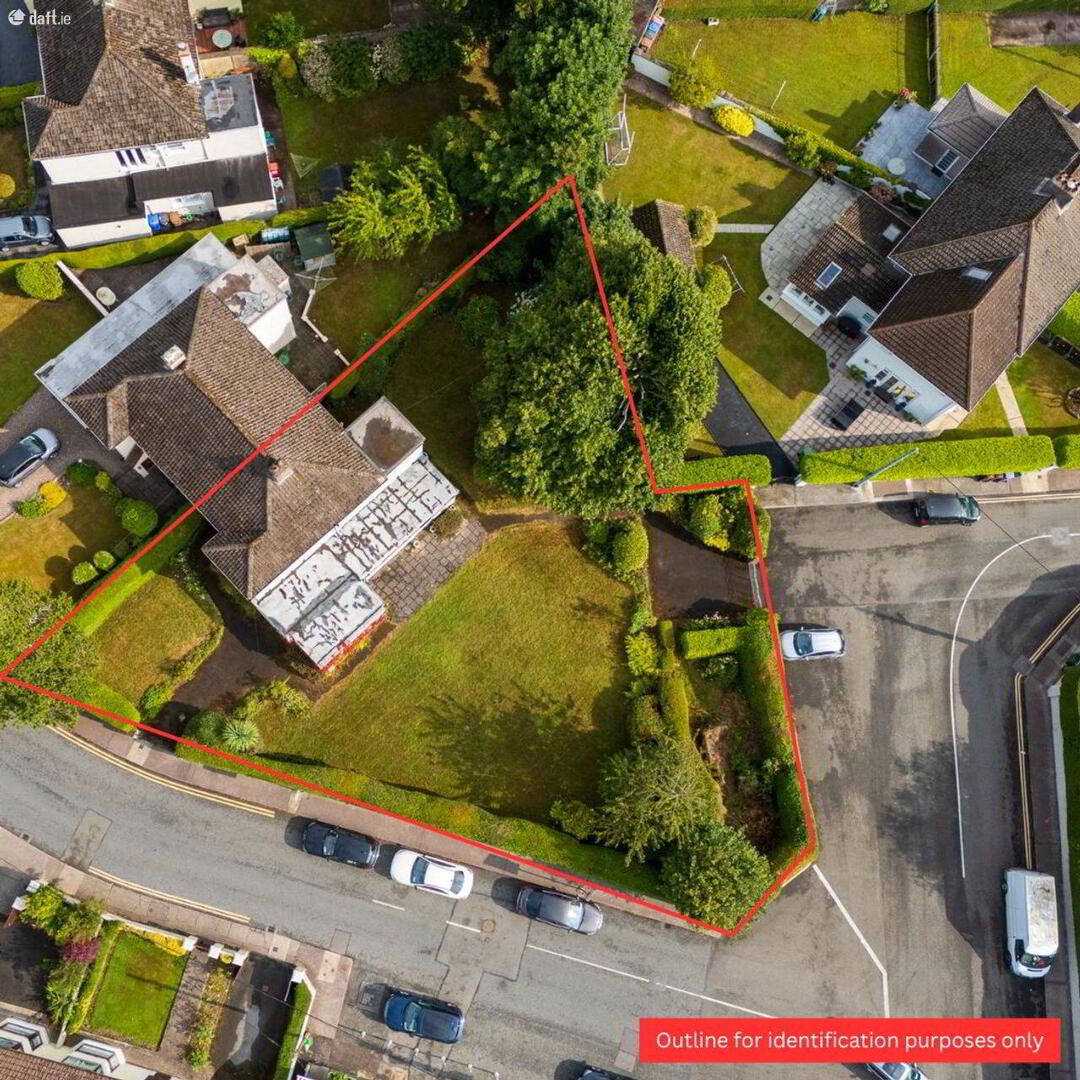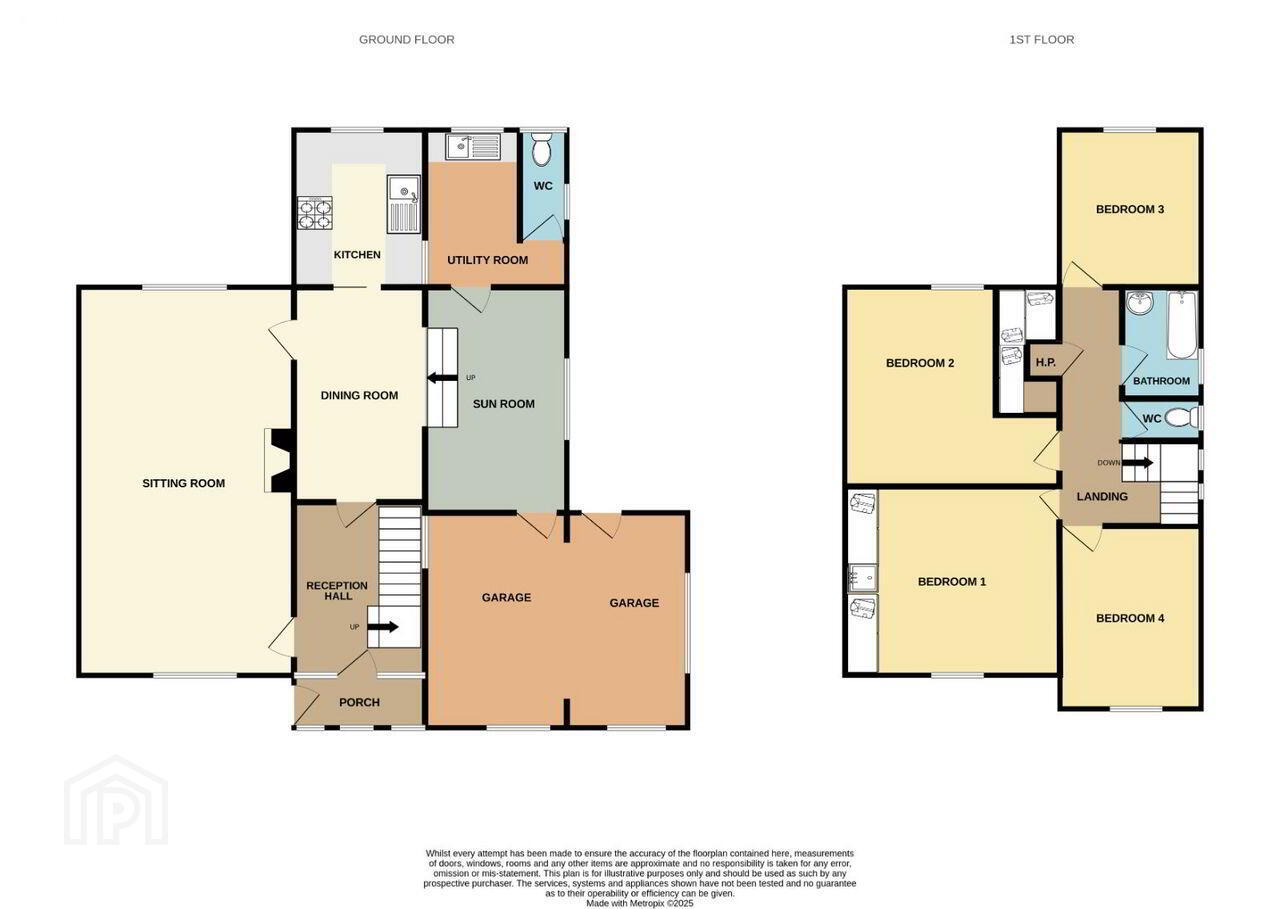Greenpark, 1 Ardfallen Estate,
Douglas Road, Ballinlough, Cork
4 Bed Semi-detached House
Price €645,000
4 Bedrooms
2 Bathrooms
Property Overview
Status
For Sale
Style
Semi-detached House
Bedrooms
4
Bathrooms
2
Property Features
Size
148 sq m (1,593.1 sq ft)
Tenure
Not Provided
Energy Rating

Property Financials
Price
€645,000
Stamp Duty
€6,450*²
Property Engagement
Views All Time
51
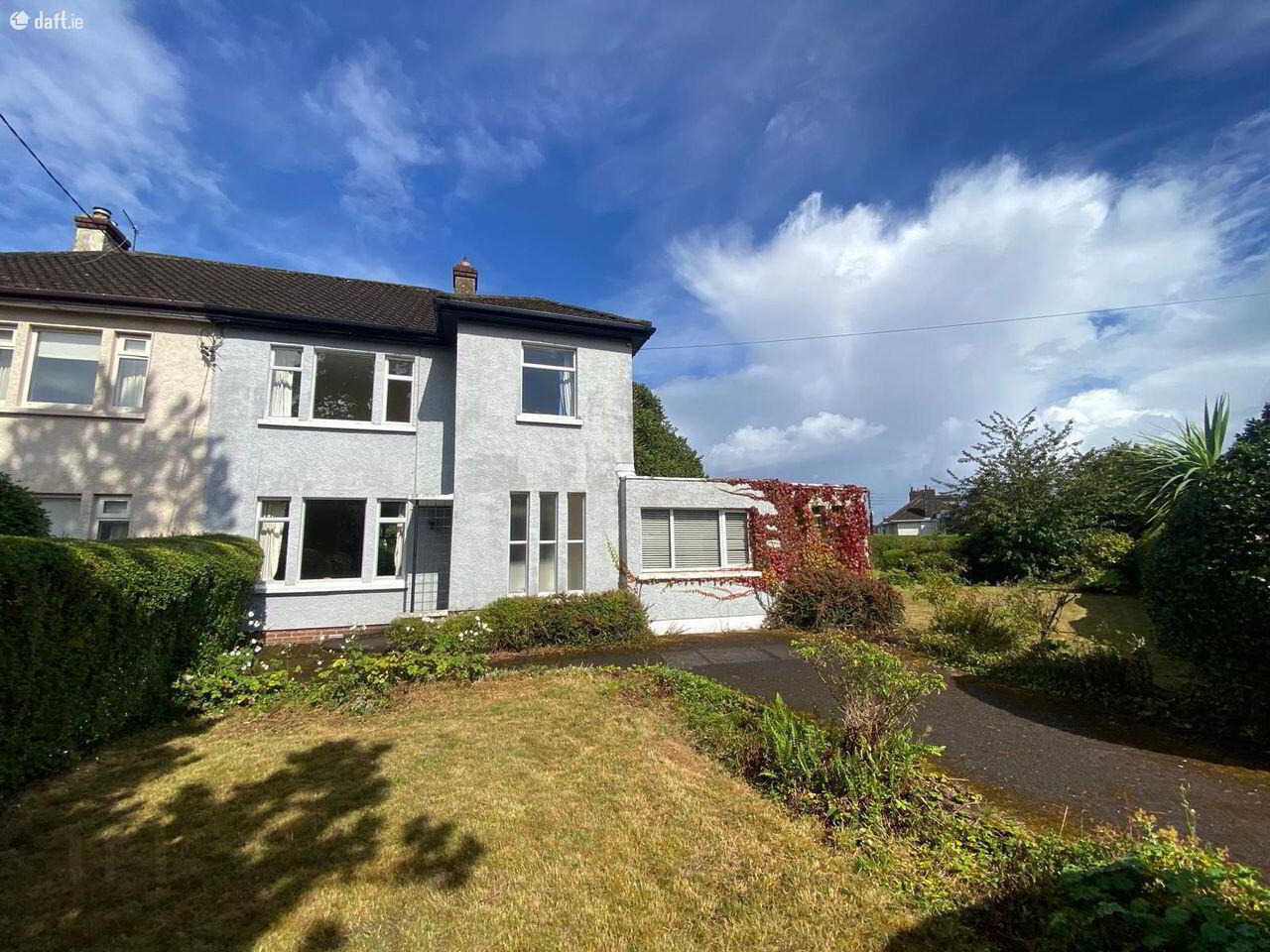
Additional Information
- Sought after Residential Area.
- Private Mature Gardens.
- Large Corner c. 0.25 Acre Site.
- Dual access, offering entry points to both the front and side of the residence.
- South / East Aspect.
- Gas Fired Radiator Central Heating.
- Floor Area c.148.5 sq. m / 1,598 sq. ft. (to include garage conversion)
Mature, spacious four-bedroom semi-detached residence situated in a most convenient and sought after residential located off the main Douglas Road.
Green Park affords a prospective purchaser a unique opportunity to acquire a substantial home extending to c .1,598 sq ft of well-proportioned accommodation and to renovate / modernize to ones own taste and specification. A significant attraction of Green Park is its large, private corner site extending to c. 0.25 acres, its dual access points and its South / Easterly aspect.
The property is situated immediately adjacent to Douglas Village, premier Secondary & Primary schools, Douglas Shopping Center, Douglas Swimming Pool, Restaurants, Cafes, Ballinlough Tennis Club, Douglas Golf Club, public transport. and all local amenities.
Viewing highly recommended.
Accommodation:
Entrance Porch: 2.5 x 1.0
Hardwood glazed door with matching side wings.
Tiled floor.
Cloak room.
Reception Hall: 3.3 x 2.5
Under stairs storage and cloaks.
Sitting / Dining Room: 7.4 x 4.1
Original stone fireplace with matching hearth
and mantle.
Fitted book/display shelving.
Cornicing to ceiling.
Breakfast / Sunroom:
Breakfast Room 4.1 x 2.5
Step to -
Sunroom: 4.3 x 2.7
Kitchen: 3.0 x 2.5
Floor and eye level units incorporating integrated four plate hob, extractor hood and oven.
Stainless steel sink unit.
Partly tiled walls
Utility Room: 2.0 x 1.8
Plumbed for washing machine
Downstairs WC & WHB
First Floor
Bedroom 1: 4.2 x 3.9
Wall to wall fitted wardrobe inc. vanity and overhead storage.
Bedroom 2: 3.6 x 3.4
Pair of double built in wardrobes with
overhead storage.
Bedroom 3: 3.9 x 2.4
Bedroom 4:
Fitted press
Main Bathroom:
Walls Tiled floor to ceiling,
WHB & Bath
Airing Press:
Shelved
Dual Immersion.
Outside:
The property occupies a significant corner site extending to c..25 acres and set behind mature boundary hedging, which provides maximum privacy. The gardens are predominantly laid out in lawns with well-established trees and shrubbery.
A wide patio area with extensive front and side lawns providing ample space. With dual access points and generous proportions, the site offers excellent scope for further landscaping or development (subject to planning permission).
Garage Converted: 5.0 x 4.6
Ideally suited for conversion to additional living accommodation.
Windows: Aluminum Double Glazed throughout
Central Heating: Gas Fired Radiator C. H.
Alarm: Security Alarm Installed
Services: All main services connected.
Floor Area: 1,598 sq. ft. (to include garage conversion)
Tenure: Held under long lease.
BER: E2 117843052

