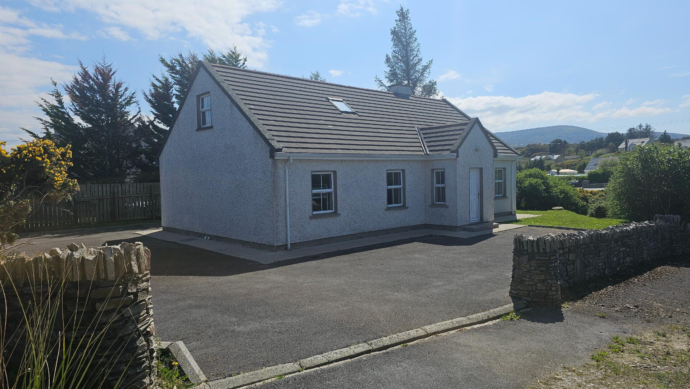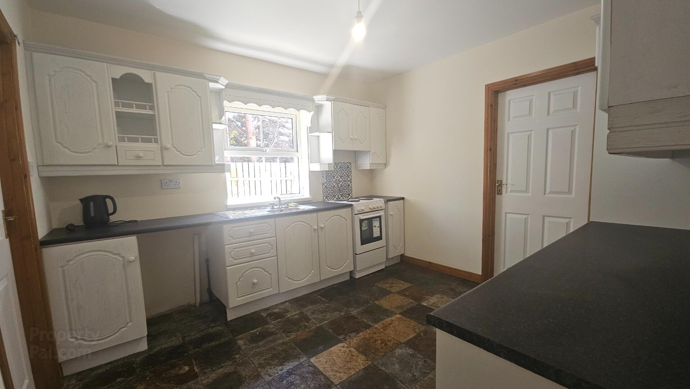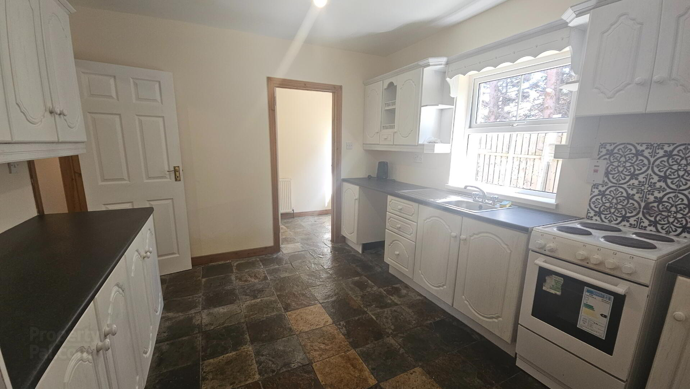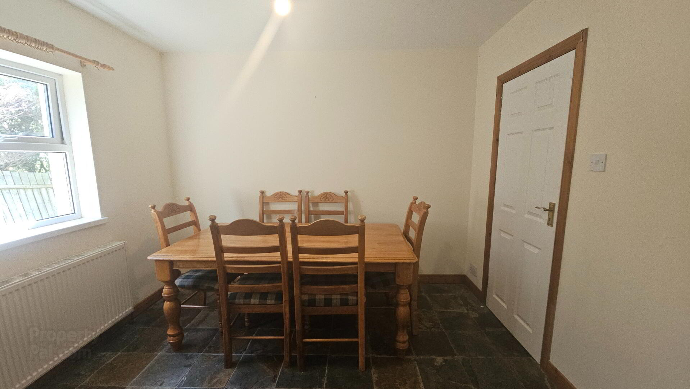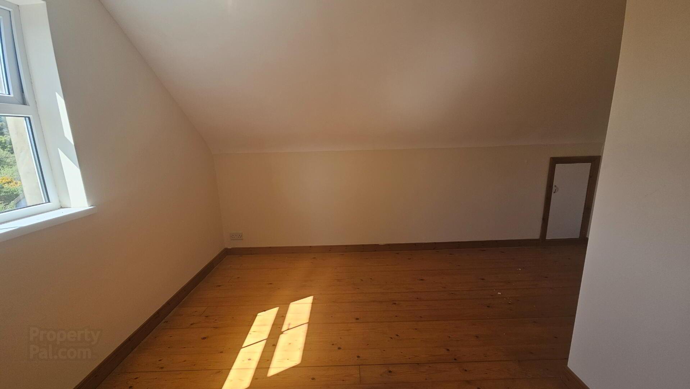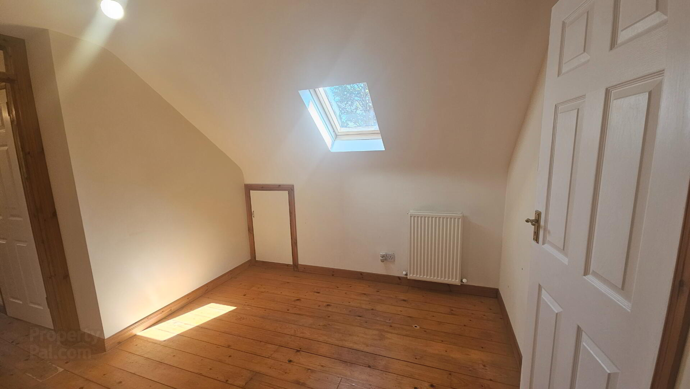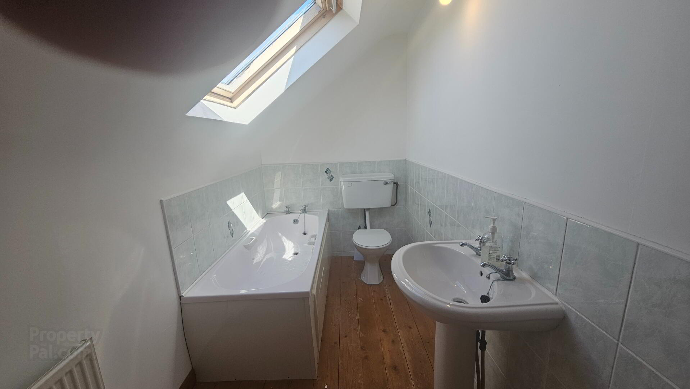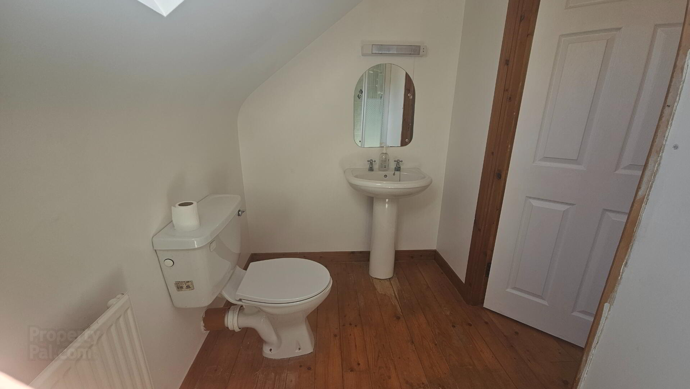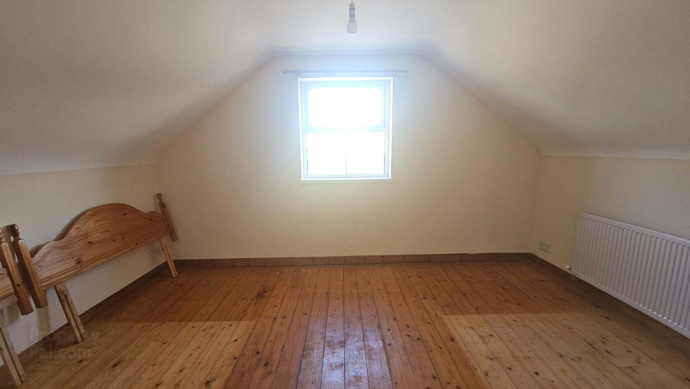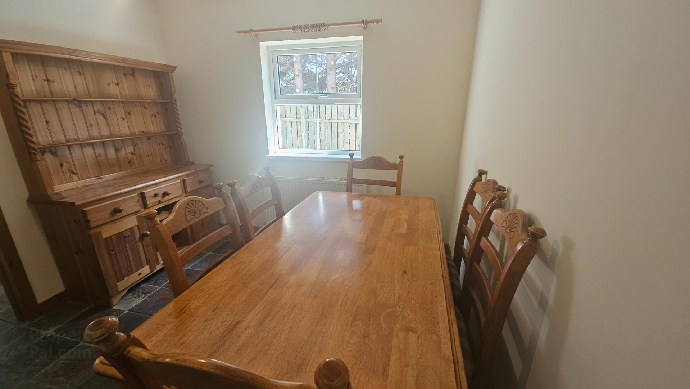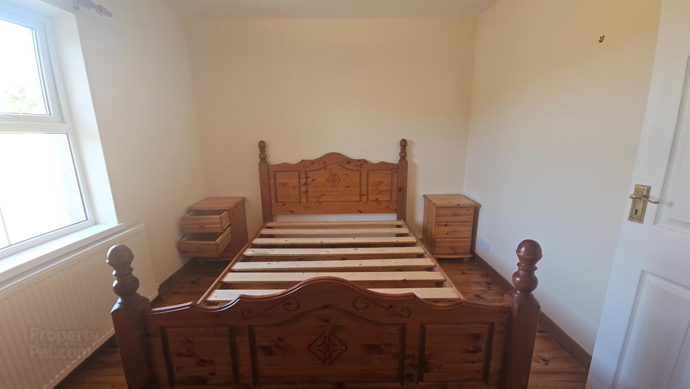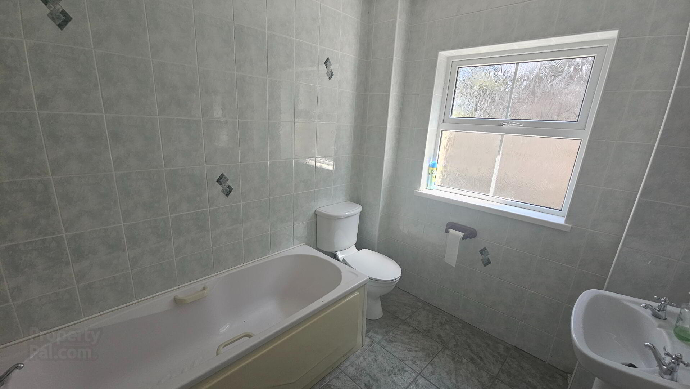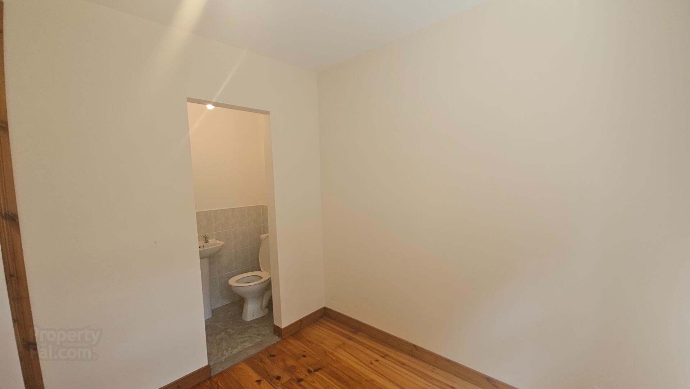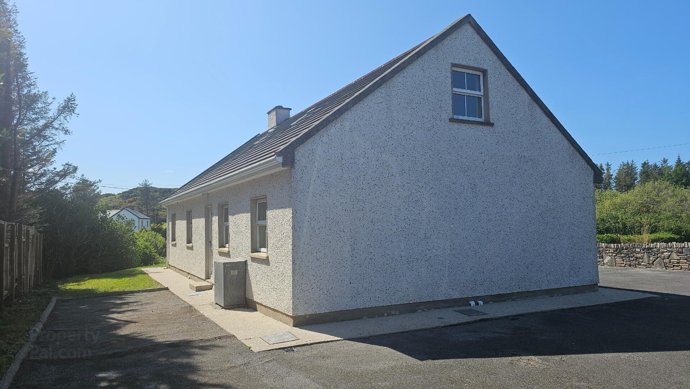Greenes Homes, No.2 Ardsbeg, Gortahork,
Letterkenny, F92NY27
5 Bed Detached Bungalow
Asking Price €250,000
5 Bedrooms
5 Bathrooms
1 Reception
Property Overview
Status
For Sale
Style
Detached Bungalow
Bedrooms
5
Bathrooms
5
Receptions
1
Property Features
Size
157 sq m (1,689.9 sq ft)
Tenure
Freehold
Energy Rating

Heating
Oil
Property Financials
Price
Asking Price €250,000
Stamp Duty
€2,500*²
Property Engagement
Views Last 7 Days
52
Views Last 30 Days
282
Views All Time
2,960
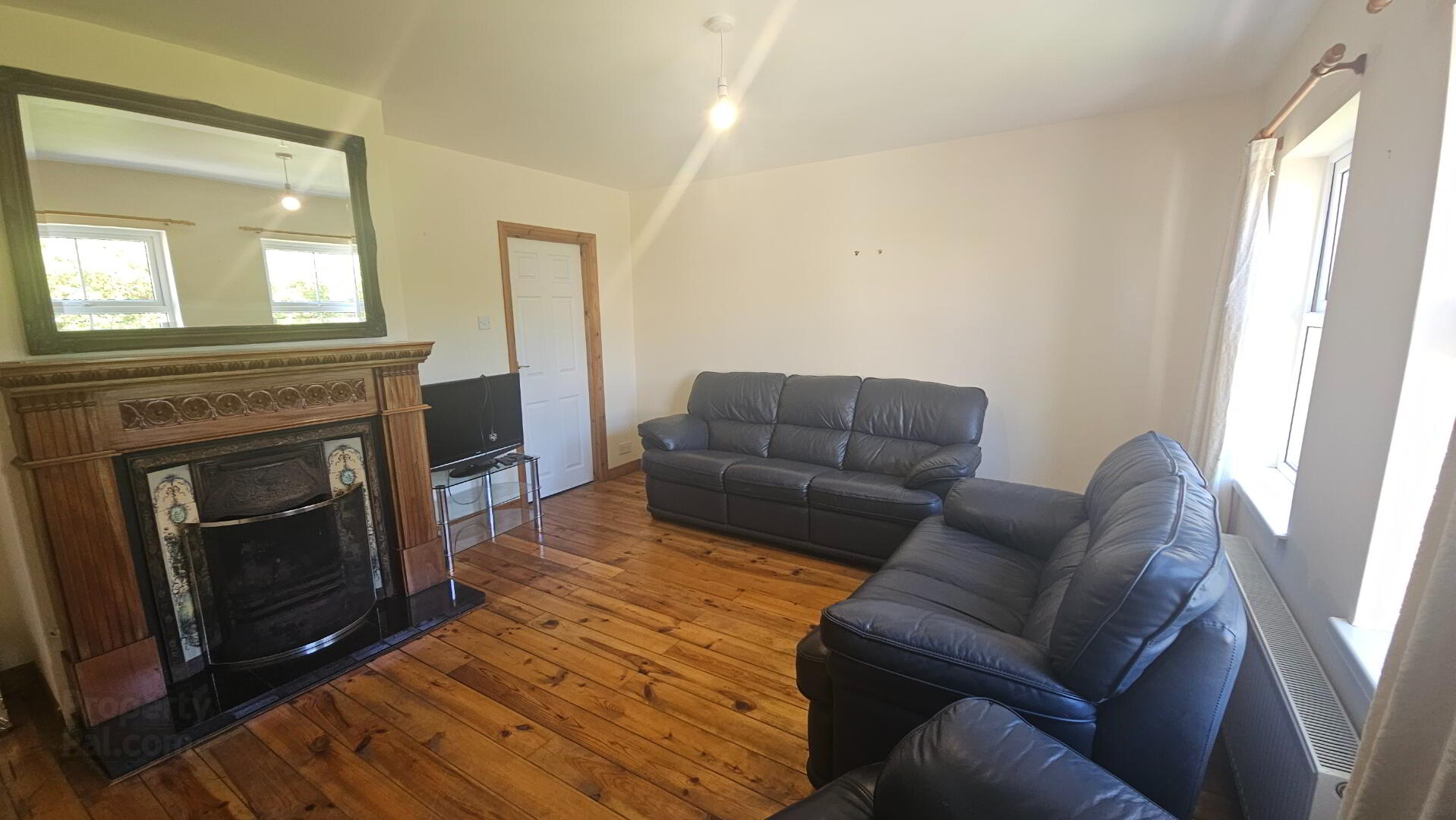
This beautiful 5-bedroom property is ideally located just a 15-minute walk into the village of Gortahork. It has beautiful mountainous views and is ready to walk into.
Sitting room – Hall – Kitchen – Dining Room – Utility & Back Hall - Landing - 5 bedrooms - 2 Bathrooms – 3 Ensuites
Accommodation is as follows:
Sitting Room: 4.44m x 5.47m – Solid wooden flooring – open fire
Hall: 1.84m x 5.47m – Tiled floor 5.02m x 1m
Kitchen: 3.18m x 3.33m – Tiled floor
Dining Room: 2.95m x 3.2m – Tiled floor
Utility & Back Hall: 1.41m x 3.34m – Tiled floor
Bedroom 1: 3.68m x 3m – Solid pine flooring
Bathroom: 2m x 2.46m – Tiled floor
Bedroom 2: 2.5m x 3m – Solid floor
Ensuite: 1.07m x 1.85m – Mains shower – Tiled
Landing: 3.5m x 1.85m – Mains shower – Tiled
Bedroom 3: 3m x 2.5m - Solid floor
Ensuite: 1.03m x 1.85m Mains shower - tiled
Bedroom 4: 4.24m x 3m
Ensuite: 2.9m x 1.6m – Electric shower
Bedroom 5: 4.24m x 4.39m – including storage
Bathroom 2: 1.47m x 3.75m – Wooden floor
Folio Number: DL49720F
BER Details
BER Rating: D2
BER No.: 118408251
Energy Performance Indicator: Not provided

