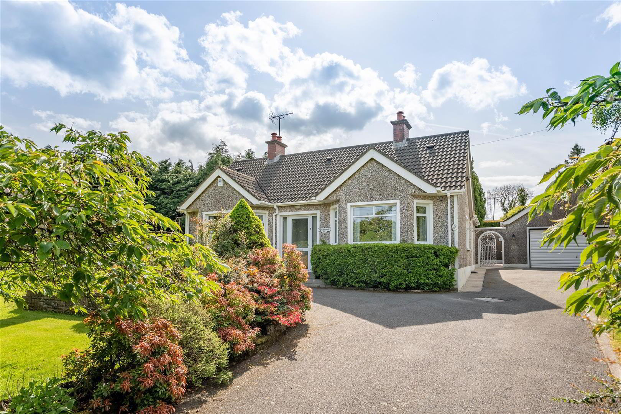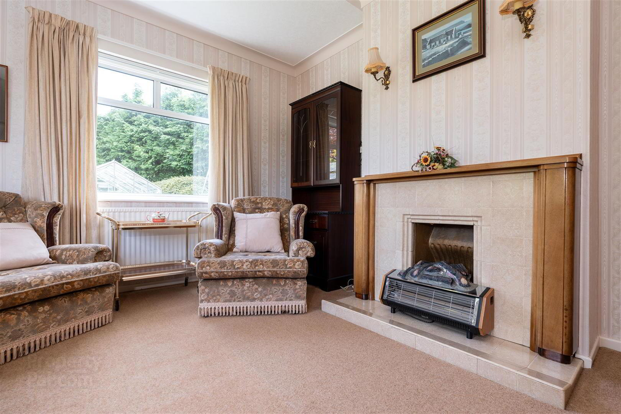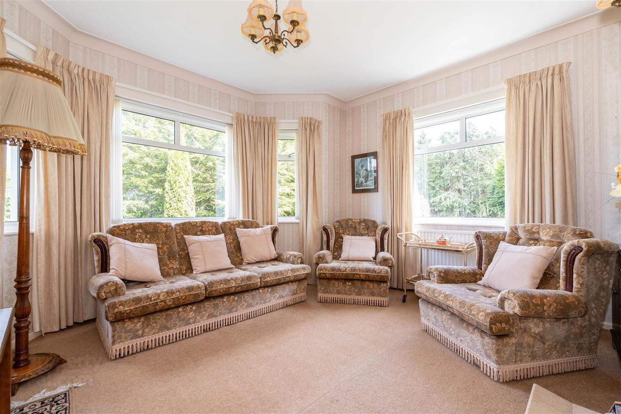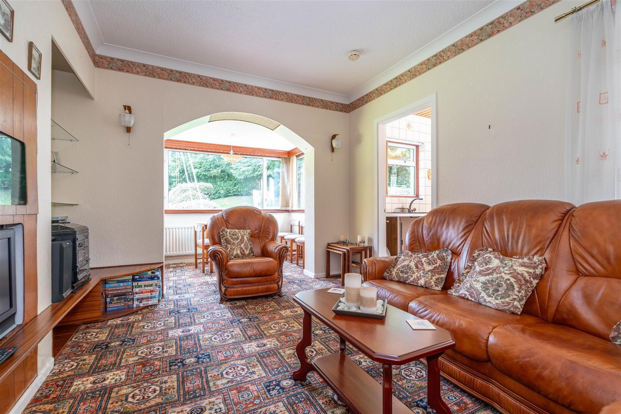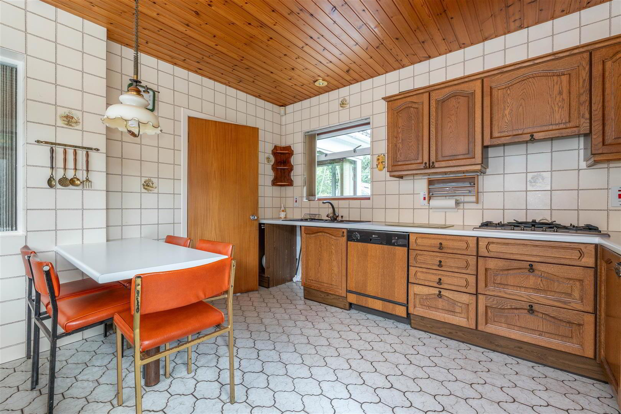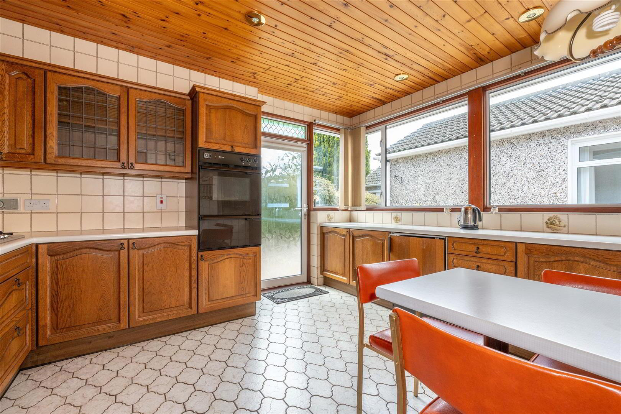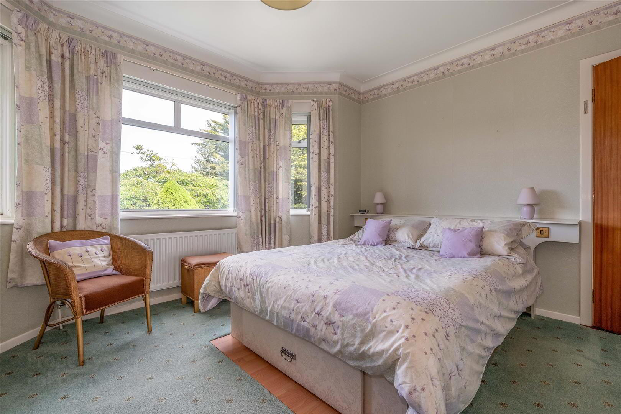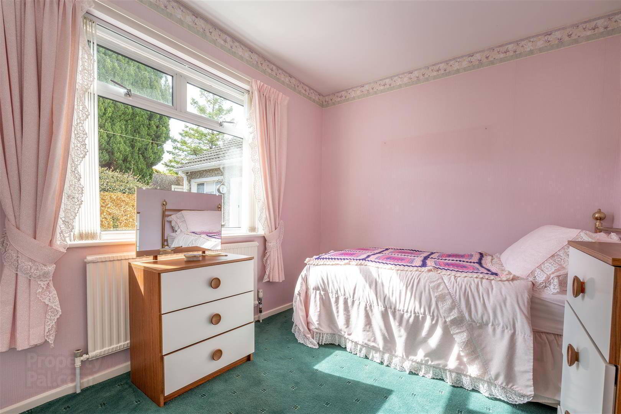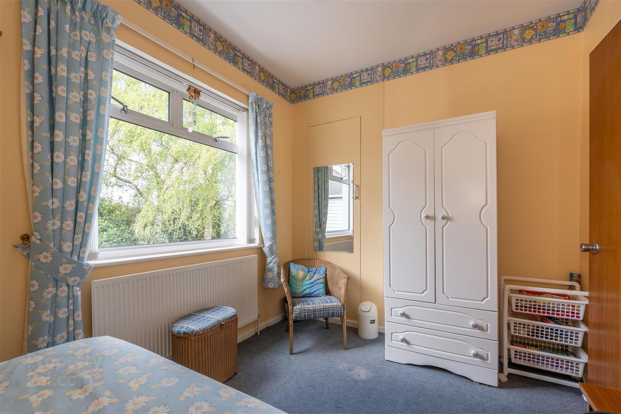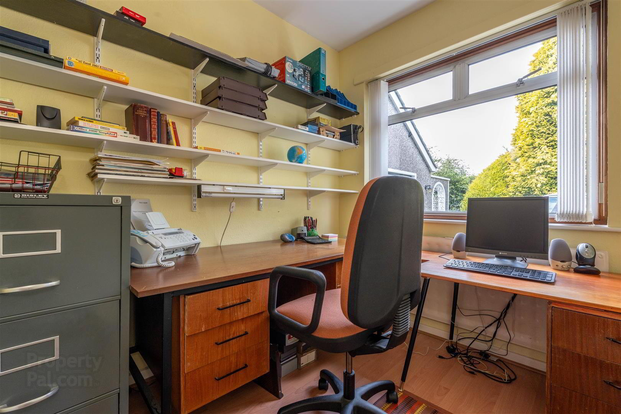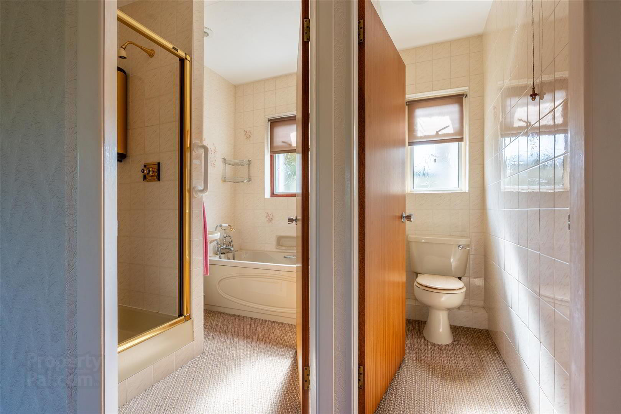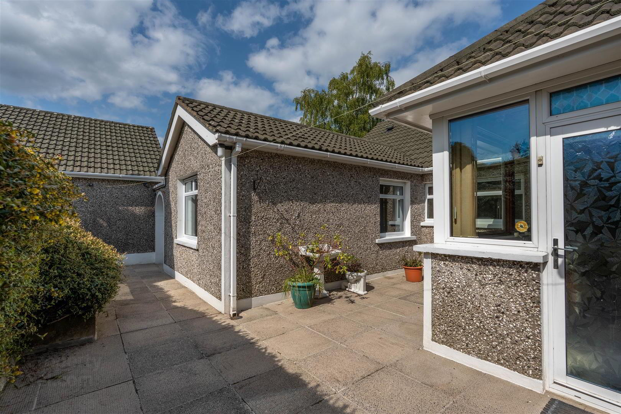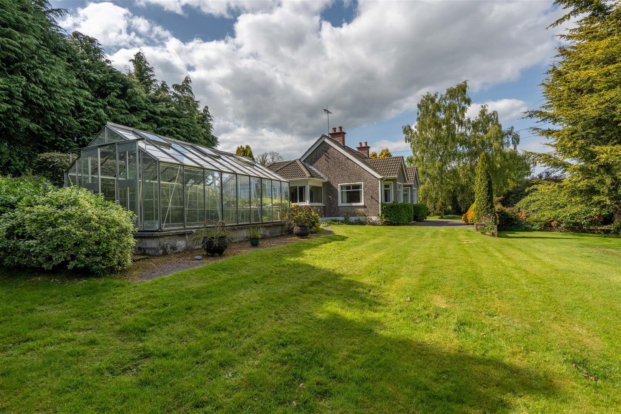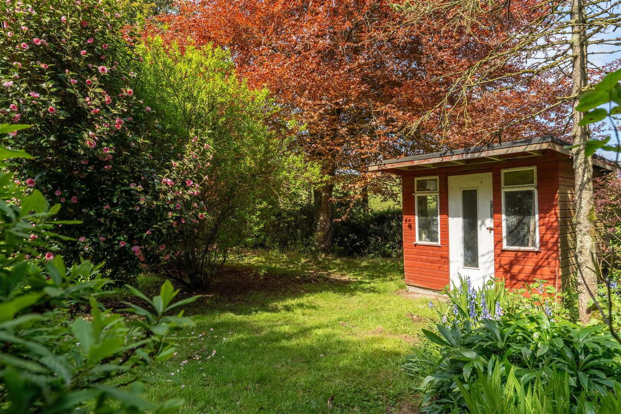Greenbank, 96 Belfast Road,
Saintfield, BT24 7HF
4 Bed Detached Bungalow
Offers Around £375,000
4 Bedrooms
1 Bathroom
2 Receptions
Property Overview
Status
For Sale
Style
Detached Bungalow
Bedrooms
4
Bathrooms
1
Receptions
2
Property Features
Tenure
Freehold
Energy Rating
Broadband
*³
Property Financials
Price
Offers Around £375,000
Stamp Duty
Rates
£2,183.52 pa*¹
Typical Mortgage
Legal Calculator
In partnership with Millar McCall Wylie
Property Engagement
Views Last 7 Days
495
Views Last 30 Days
2,524
Views All Time
7,917

Additional Information
- Delightful Detached Bungalow Set On 4.066 Acres or Thereabouts
- Two Reception Rooms
- Four Bedrooms - Three With Built-In Furniture
- Integrated Kitchen
- Double Garage, Workshop And Stores
- Oil Fired Central Heating, Double Glazing And Cavity Wall Insulation
- Large Paddock
- Delightful Mature Gardens
- Situated Between Saintfield And Carryduff With Public Transport Nearby
- Ideal Family Home For Those With A Love Of The Countryside
The property includes a double garage, stores, glasshouse, potting shed and workshop and is situated between Saintfield and Carryduff enjoying easy access to Belfast, Lisburn and Ballygowan with excellent public transport available at the entrance gate.
The property includes two generous reception rooms, integrated kitchen; four bedrooms with built-in furniture in a majority of the bedrooms and a four piece bathroom suite.
Approached from a bitmac drive with ample parking, the property has been enhanced with cavity wall insulation and generous roofspace insulation adding to the oil fired central heating and double glazing.
For those with an interest in keeping their own horse or pony or a selection of livestock, the large paddock provided ample grazing and is equally suitable for a range of other interests.
This is an idealic family home for those with a love of the countryside and yet with a wide range of local facilities, schools, sports clubs etc. at your doorstep.
- Entrance Porch
- Reception Hall
- Telephone connection point; corniced ceiling; wall and picture lights; built-in cupboards.
- Lounge 3.96m.3.05m x 3.86m (13.10 x 12'8)
- Including Bay
Tiled fireplace and hearth; oak surround; corniced ceiling; 2 wall lights. - Family Room 6.05m x 3.33m (19'10 x 10'11)
- Recessed television stand with wooden surround; matching Hi-Fi stand with glass display shelves over; corniced ceiling; 2 wall lights.
- Kitchen 3.94m x 3.73m (12'11 x 12'3)
- 1½ tub compound sink unit with mixer taps; good range of mid oak eye and floor level cupboards and drawers with matching lead glass display cupboards; formica worktops; integrated Neff double electric ovens and 5 ring gas hob with pull out canopy concealing extractor unit and light over; integrated Neff fridge; integrated Neff dishwasher; tiled walls and floor; pine tongue and groove ceiling with recessed brass 12 volt spotlights.
- Bedroom 1 4.17m x 3.86m (13'8 x 12'8)
- Range of built-in furniture including, 2 double wardrobes, matching knee hole dressing table with drawers under, mirror and strip light over.
- Bedroom 2 2.97m x 2.44m (9'9 x 8'0)
- Built-in wardrobe; reading light.
- Bedroom 3 2.39m x 2.08m (7'10 x 6'10)
- Wood laminate floor.
- Bedroom 4 3.40m x 2.54m (11'2 x 8'4)
- Double built-in wardrobes with sliding doors.
- Bathroom 2.16m x 1.73m (7'1 x 5'8)
- Cream suite comprising panel bath with chrome pillar mixer taps, telephone shower attachment and recessed soap holder; pedestal wash hand basin; tiled shower cubicle with Mira thermostatically controlled shower; folding glass shower doors; LED spotlighting; tiled walls; electric shaver socket.
- Outside
- Double wrought iron entrance gates to bitmac drive with ample parking and leading to:-
- Detached Double Garage 6.25m x 6.27m (20'6 x 20'7)
- Electrically operated up and over door; fluorescent light and power points; water tap.
- Boiler House
- Warmflow oil fired boiler; PVC oil storage tank.
- Garden Store 2.59m x 1.83m (8'6 x 6'0)
- Door to:-
- WC 1.83m x 1.57m (6'0 x 5'2)
- White low flush wc; wash hand basin.
- Store 4.27m x 2.84m (14'0 x 9'4)
- Workshop 6.22m x 3.05m (20'5 x 10'0)
- Fluorescent light and power points.
- Potting Shed 3.78m x 1.98m (12'5 x 6'6)
- Glasshouse 6.10m x 3.05m (20'0 x 10'0)
- Garden Shed 2.13m x 2.06m (7'0 x 6'9)
- Gardens
- The spacious mature gardens surround the residence have been created to provide a peaceful, private setting for the residence. A fine selection of ornamental and flowering shrubs and mature trees including Silver Birch, Copper Beech and Ash provide an bounty of colour throughout the year and is a haven for a wide range of birds and wildlife. A small stream bounds the property to the front.
- Lands
- Contained in one field, the lands are situated to the rear of the residence and are laid down to grass providing good grazing. The lands have access from the Ballyknockan Road and Belfast Road and the residence.
- Tenure
- Freehold.
- Capital / Rateable Value
- £240,000. Rates Payable £2183.52 Per Annum (Approximately)

