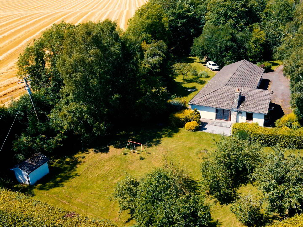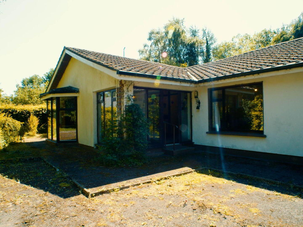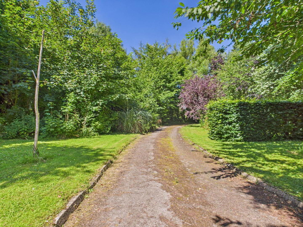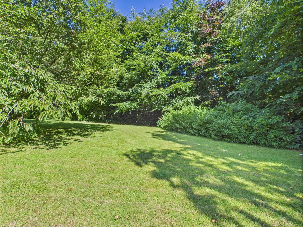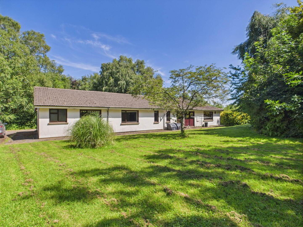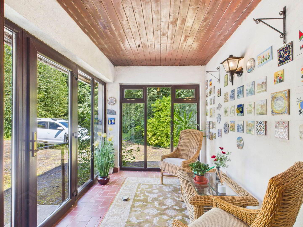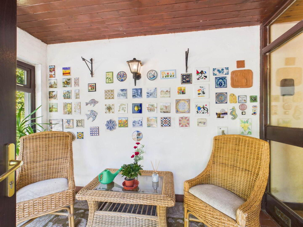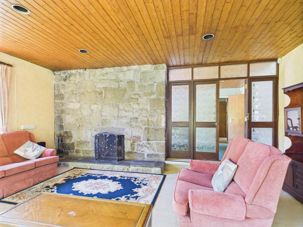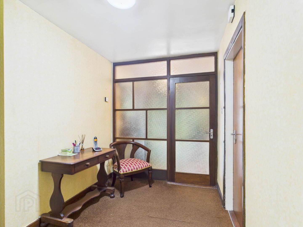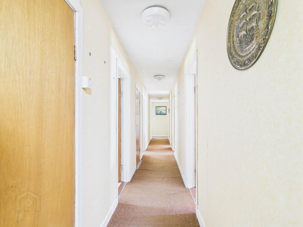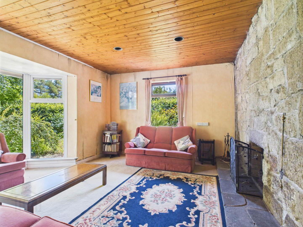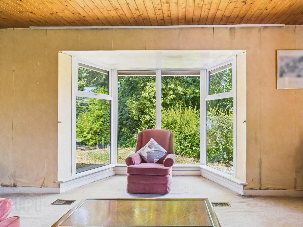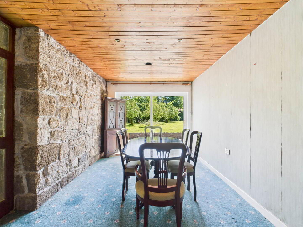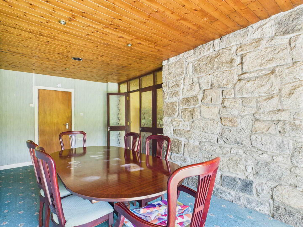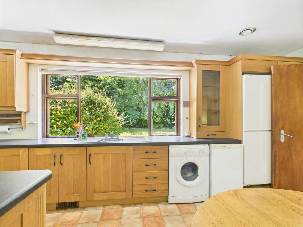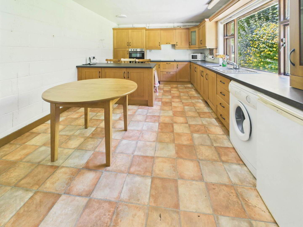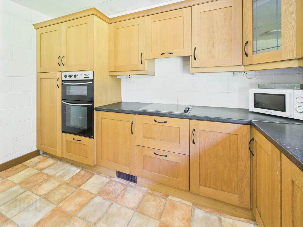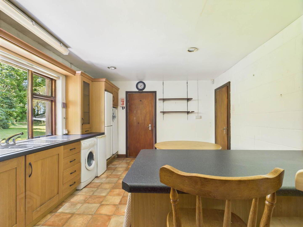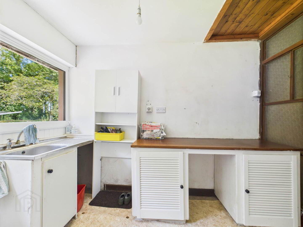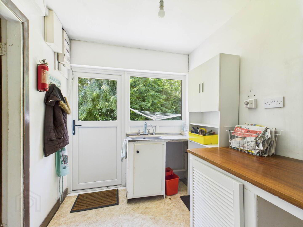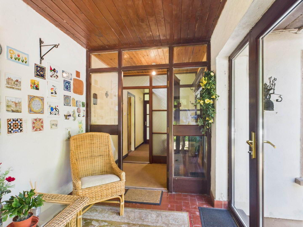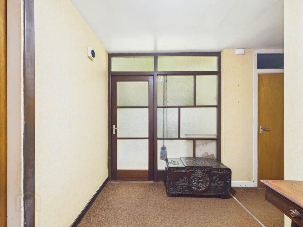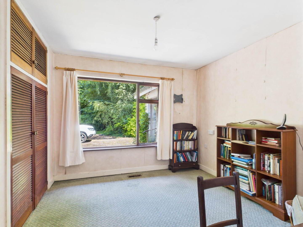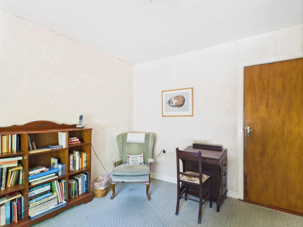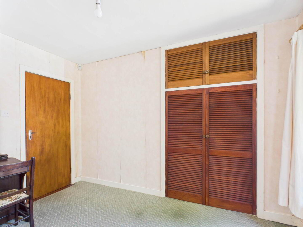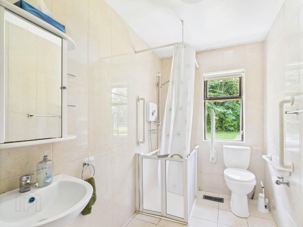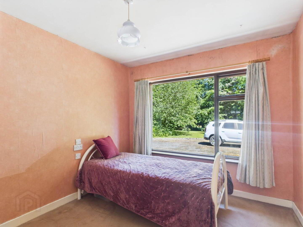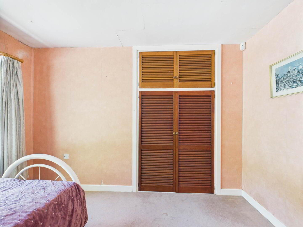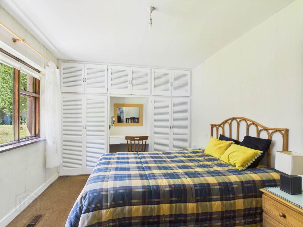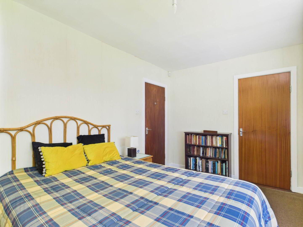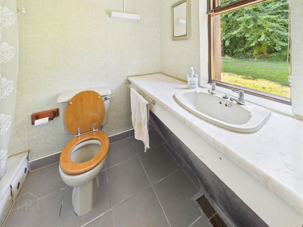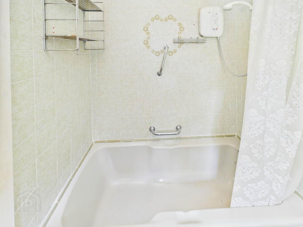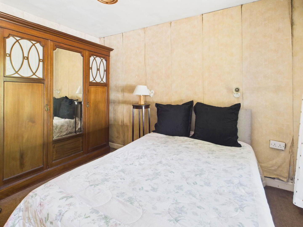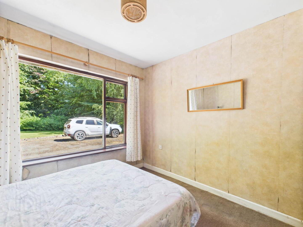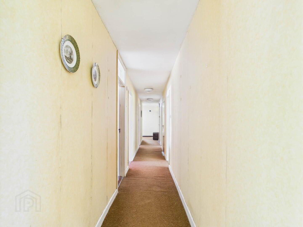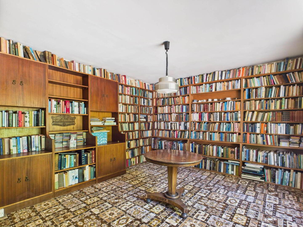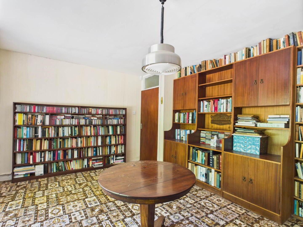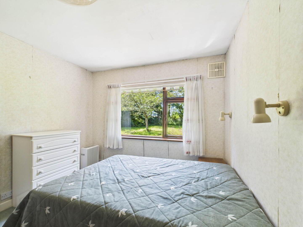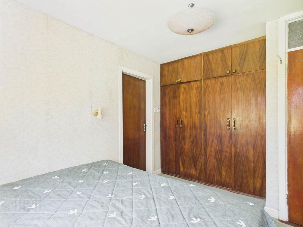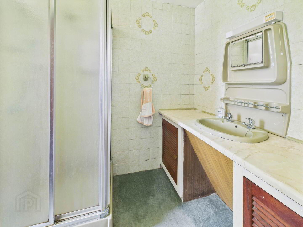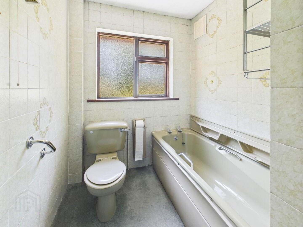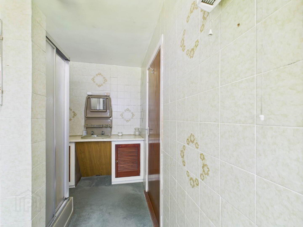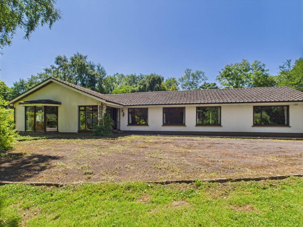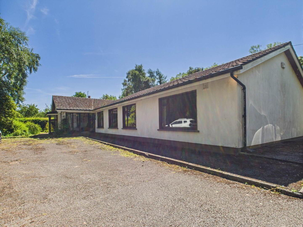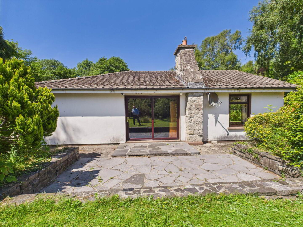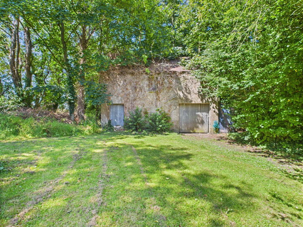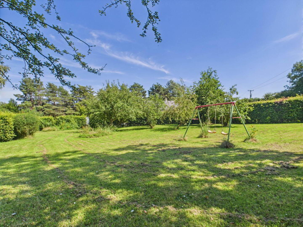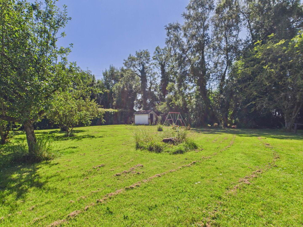Gracefield Lodge,
Ballyvass, Athy, R14HW86
5 Bed Detached Bungalow
Sale agreed
5 Bedrooms
3 Bathrooms
1 Reception
Property Overview
Status
Sale Agreed
Style
Detached Bungalow
Bedrooms
5
Bathrooms
3
Receptions
1
Property Features
Tenure
Freehold
Energy Rating

Property Financials
Price
Last listed at €375,000
Property Engagement
Views Last 7 Days
13
Views Last 30 Days
151
Views All Time
485
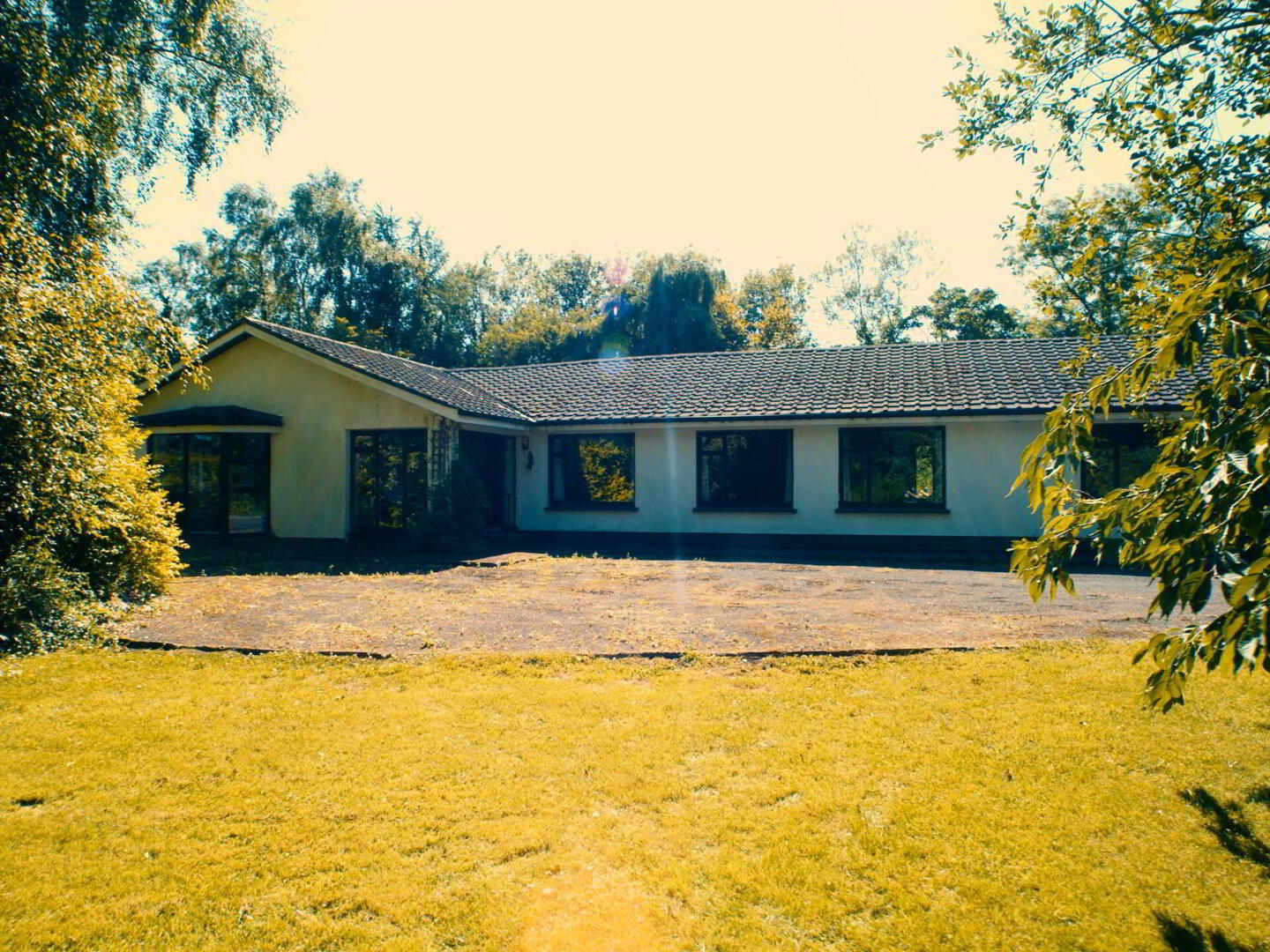 Substantial 5 bedroom bungalow on 2 acre countryside site near Kilkea. This impressive 5 bedroom bungalow offers a rare apportion to acquire a spacious family home set on a beautiful landscaped 2 acre site in the heart of the countryside. Access via a private tree lined driveway with electric gates, the property enjoys a high degree of privacy and tranquility while remaining conveniently close to nearby towns and transport inks.
Substantial 5 bedroom bungalow on 2 acre countryside site near Kilkea. This impressive 5 bedroom bungalow offers a rare apportion to acquire a spacious family home set on a beautiful landscaped 2 acre site in the heart of the countryside. Access via a private tree lined driveway with electric gates, the property enjoys a high degree of privacy and tranquility while remaining conveniently close to nearby towns and transport inks. Accomodation comprises of, living room with bay window, a large kitchen/dining room, a formal dining room with patio doors to the rear garden, utility room, main bathroom with five spacious bedrooms, two of which feature en-suite bathrooms. While the property requires some modernisation it qualifies for both SEAI energy upgrade grants and vacancy grants, presenting significant potential for new owners.
Externally the home is enhanced by mature gardens, a domestic shed to the rear and open space for outdoor living or further development (subject to acquiring planning permission)
The property is located just outside Kilkea Village with Castledermott, Athy and Carlow Town all within easy reach. The M99 motorway offers direct access to Dublin and the Southeast. This is a great opportunity to secure a large well - located home with enormous potential in a peaceful rural setting. Call today to arrange a private viewing
Entrance Porch - 2.2m (7'3") x 2.06m (6'9")
Upvc Front Door, Tiled Floor, Timber Ceiling.
Hallway - 1.08m (3'7") x 13.29m (43'7")
Teak Front Door, Carpets, Airing Cup Boards, Storage Cupboard.
Living Room - 3.73m (12'3") x 5.82m (19'1")
Open Fireplace with Granite Wall, Bay Window, Carpets, Timber Ceiling with Spotlights.
Dining Room - 2.9m (9'6") x 6.01m (19'9")
Patio Door to Rear Garden, Granite Feature Wall, Carpets, Timber Ceiling with Spotlights.
Kitchen/Dining Room - 3.56m (11'8") x 6.02m (19'9")
Fully Fitted Wall & Floor Units, Stainless Steel Sink, Kitchen Island with 2 Stools, 1 Double Oven, Electric Hob, Extractor Fan, Plumbing for Washing Machine
Utility Room - 2.9m (9'6") x 2.08m (6'10")
Fitted Units, Stainless Steel Sink, Door to Rear Garden, Access to Attic
Bathroom - 2.89m (9'6") x 1.62m (5'4")
Shower Cubicle with Triton Shower, W.C. Wash Hand Basin, Fully Tiled Walls & Floor
Bedroom 1 - 3.45m (11'4") x 3.12m (10'3")
Carpets, Curtains, Built-In Wardrobe.
Bedroom 2 - 3.44m (11'3") x 2.82m (9'3")
Built-In Wardrobe, Carpets, Curtains,
Bedroom 4 - 3.48m (11'5") x 3.14m (10'4")
Carpets, Curtains.
Bedroom 3 - 2.93m (9'7") x 4.67m (15'4")
Carpets, Curtains
En-suite - 2.24m (7'4") x 1.66m (5'5")
Bath with Overhead Shower, W.C. Wash Hand Basin, Tiled Walls & Floor
Bedroom 5 - 3.19m (10'6") x 2.9m (9'6")
Built-In Wardrobes, Carpets, Curtains,
En-suite - 3.79m (12'5") x 1.79m (5'10")
Bath, Shower Cubicle with Mira Shower, Vanity Unit with Sink, W.C.
Lounge/Office - 3.8m (12'6") x 4.82m (15'10")
Domestic Shed to Rear
what3words /// minstrel.canned.overtones
Notice
Please note we have not tested any apparatus, fixtures, fittings, or services. Interested parties must undertake their own investigation into the working order of these items. All measurements are approximate and photographs provided for guidance only.

Click here to view the 3D tour
