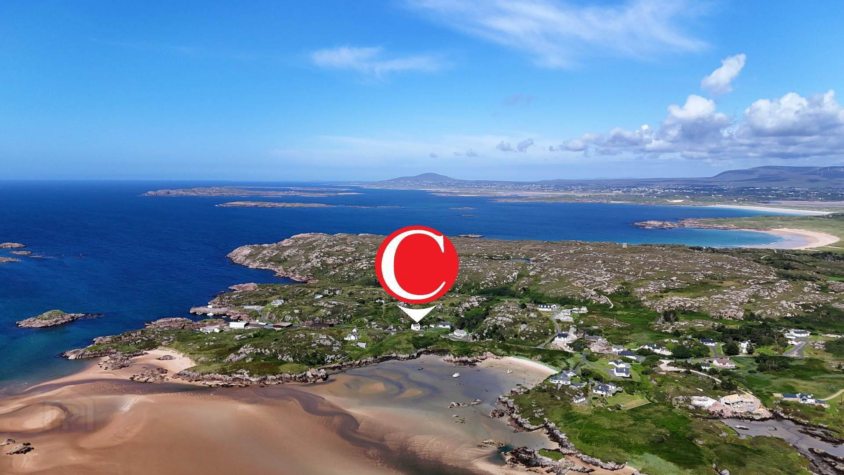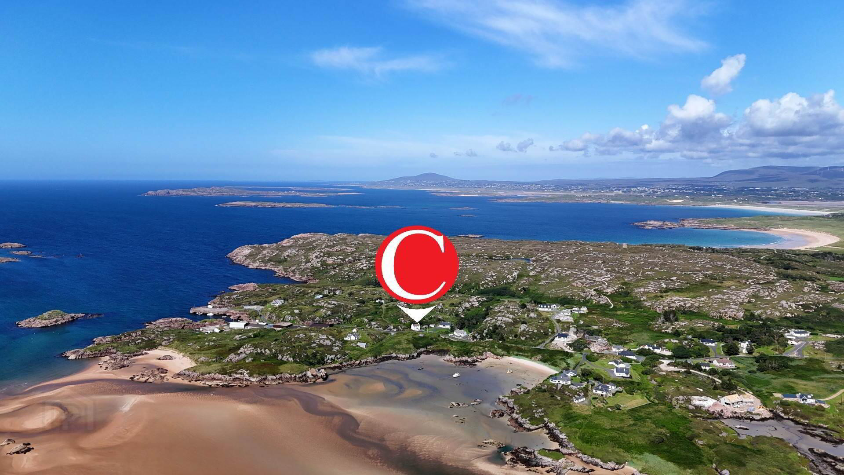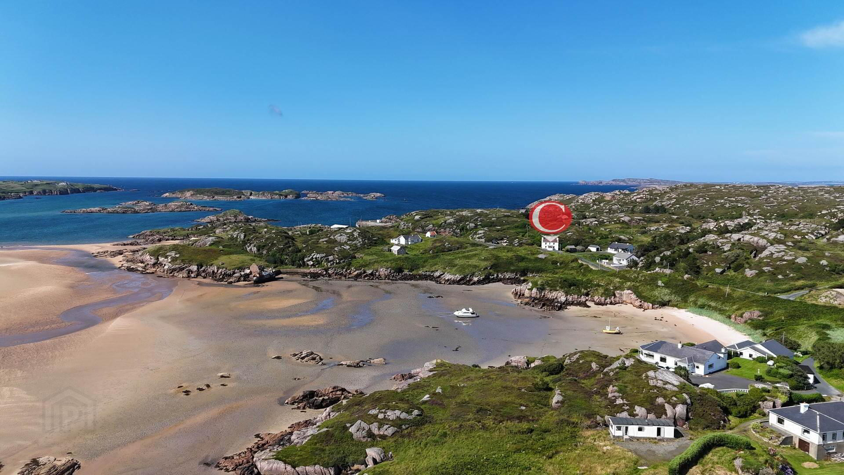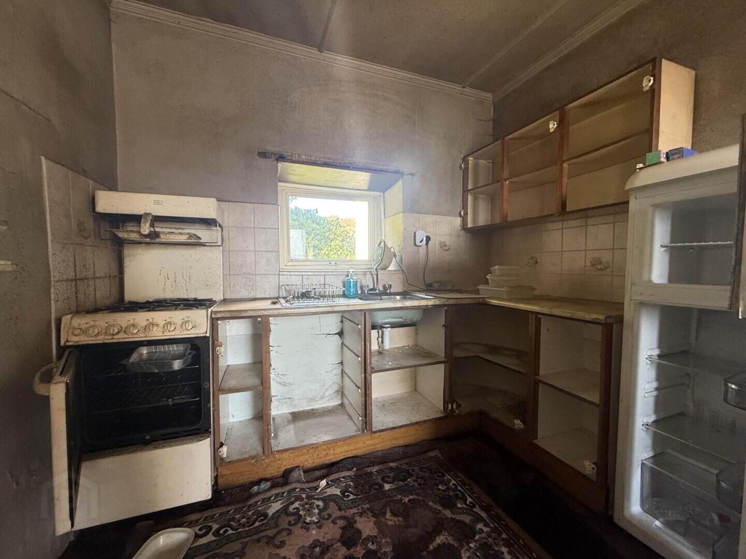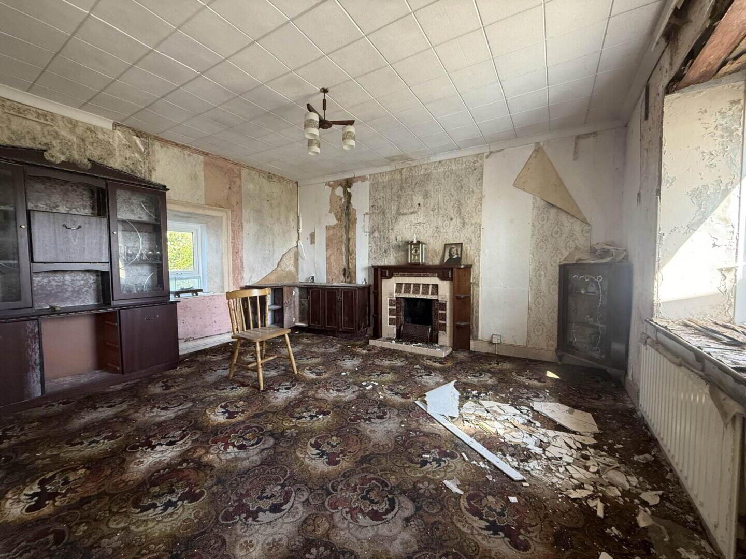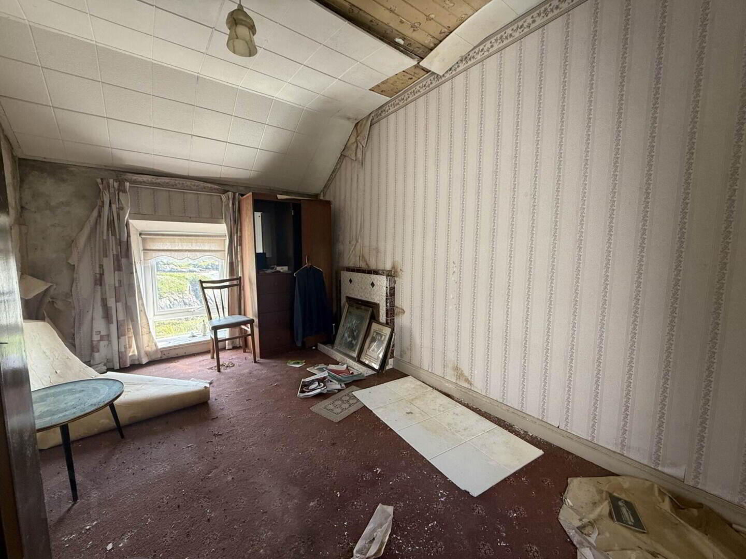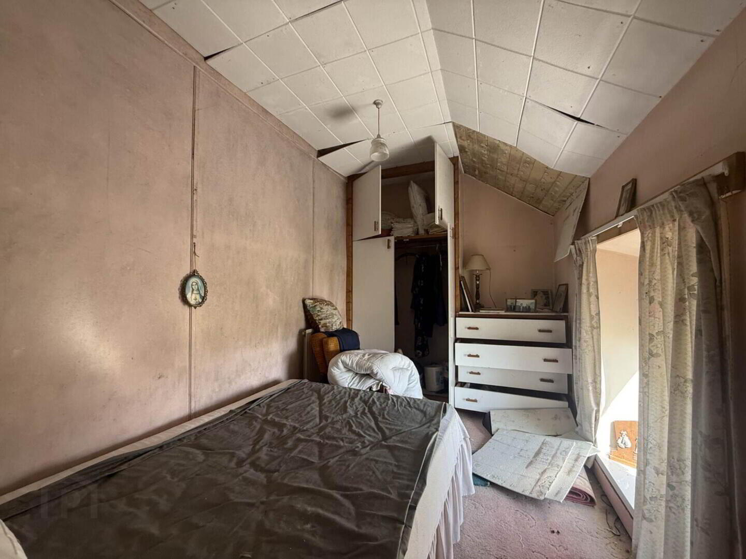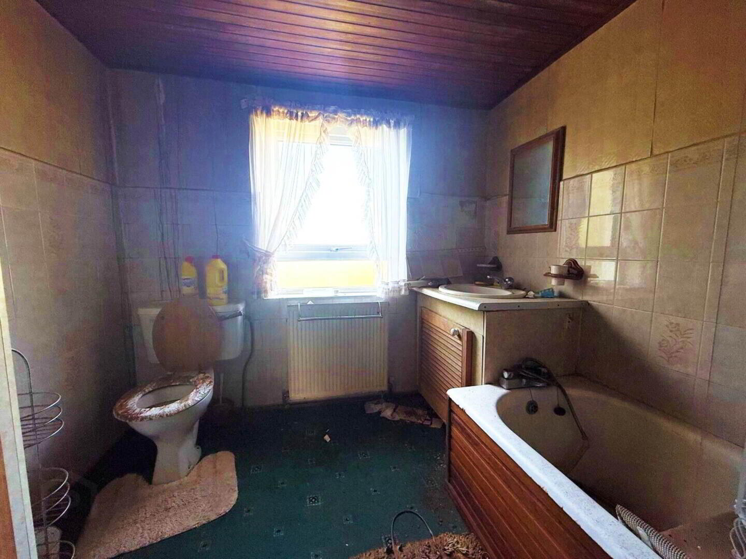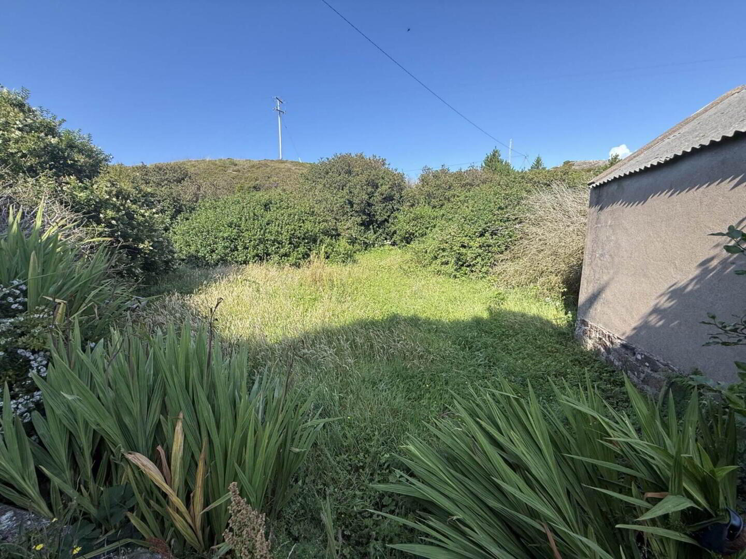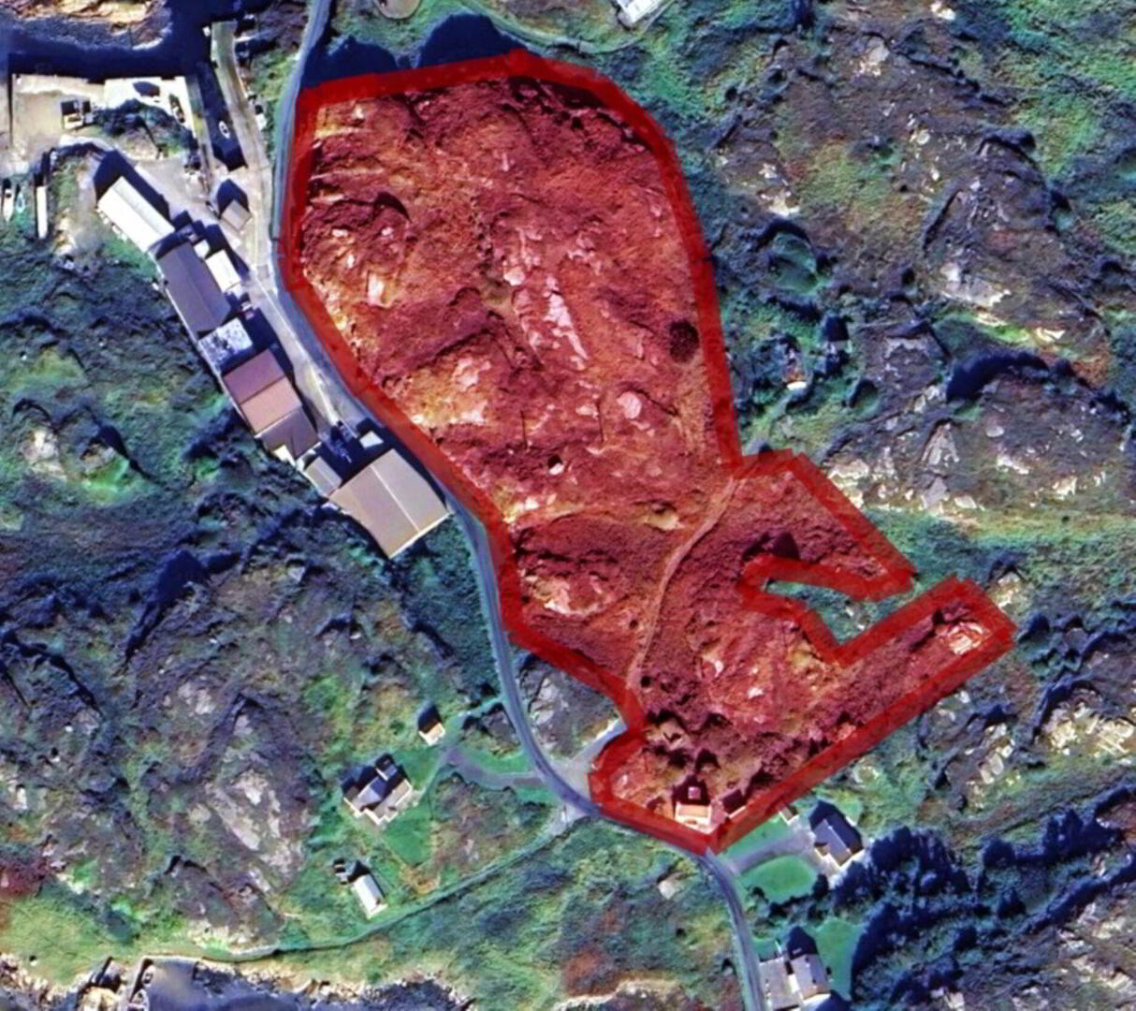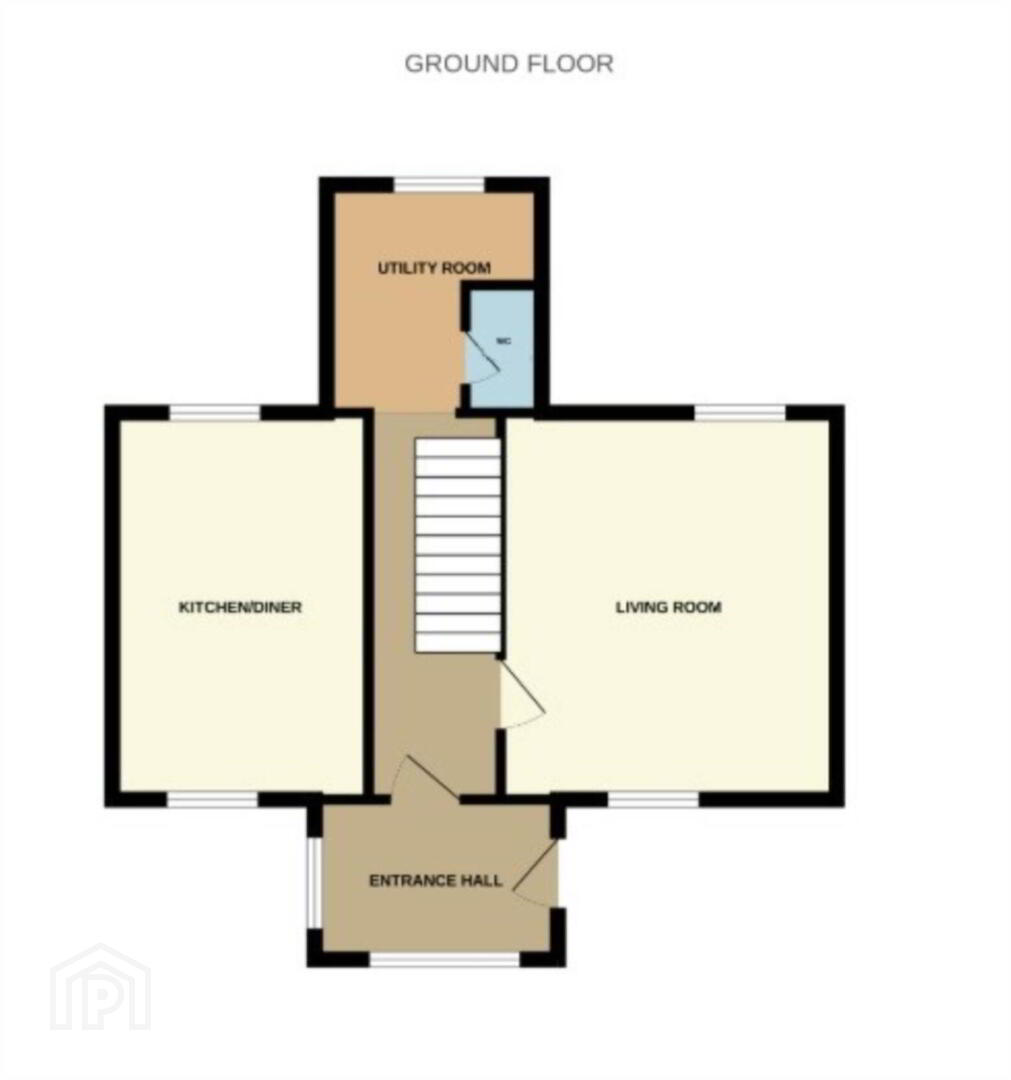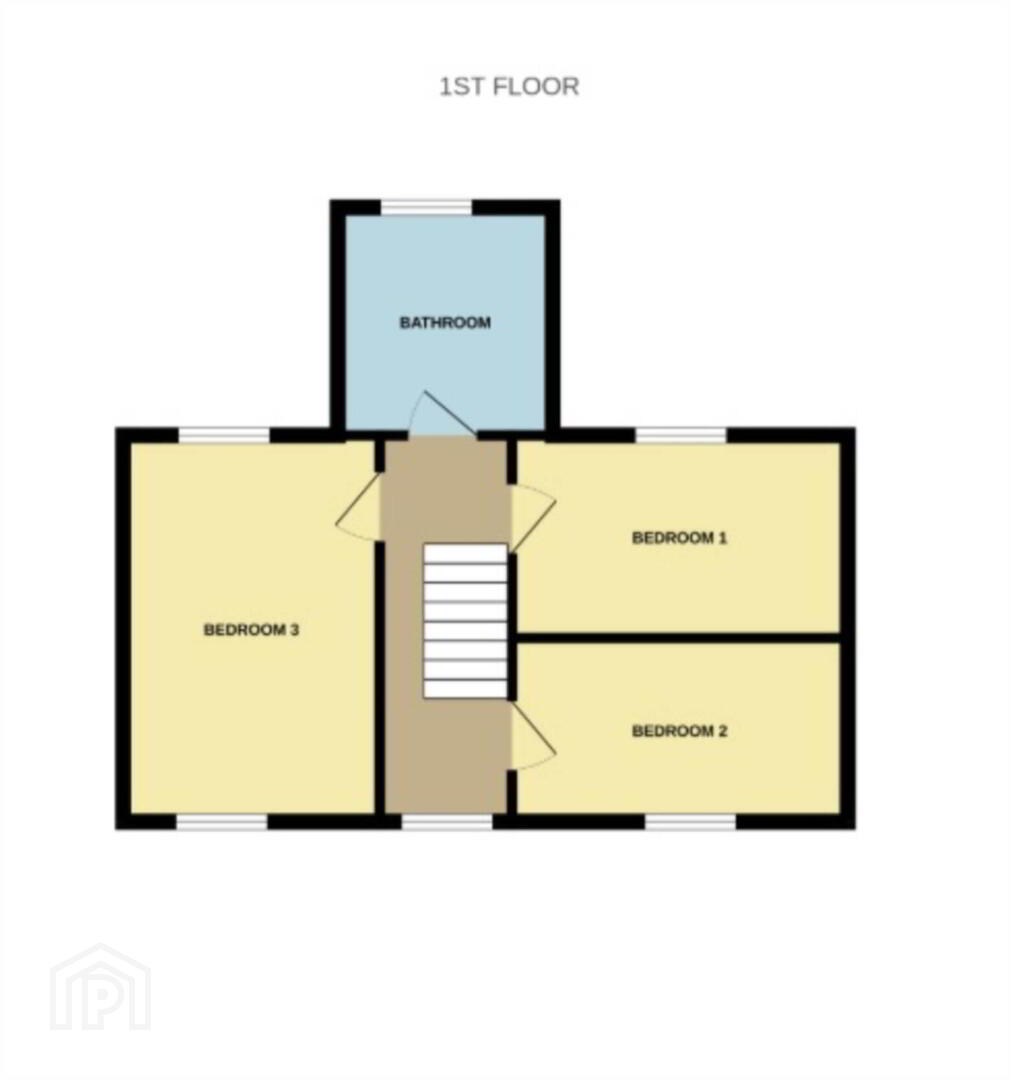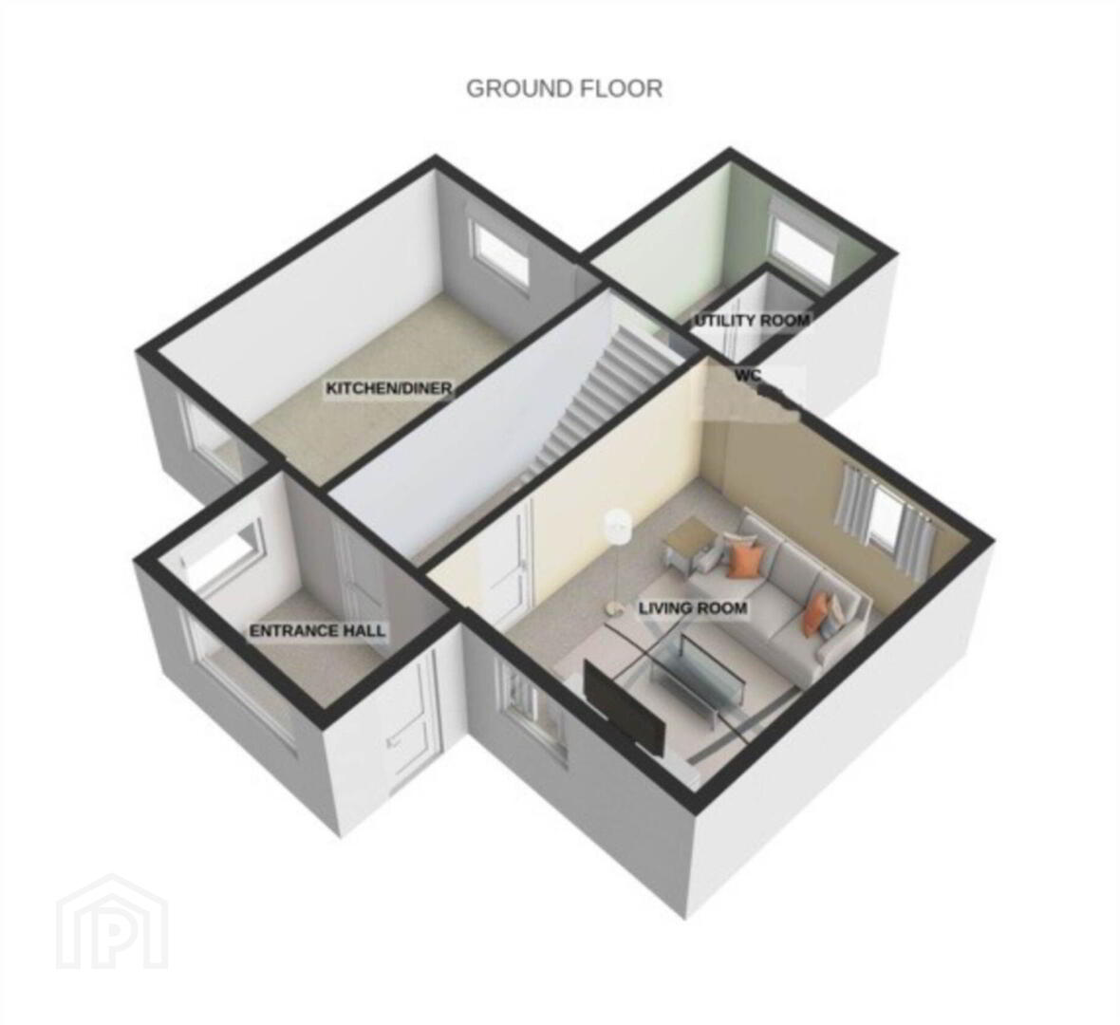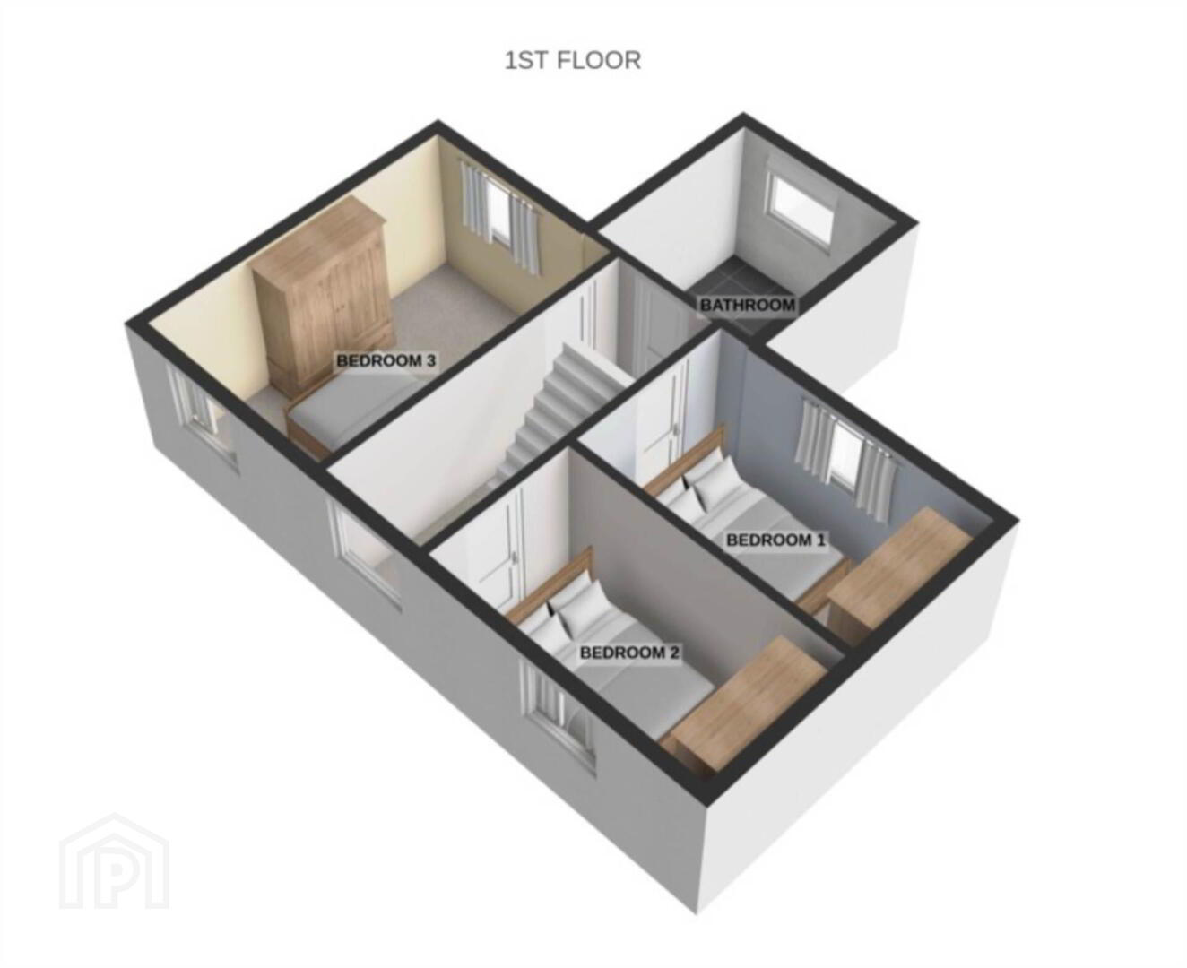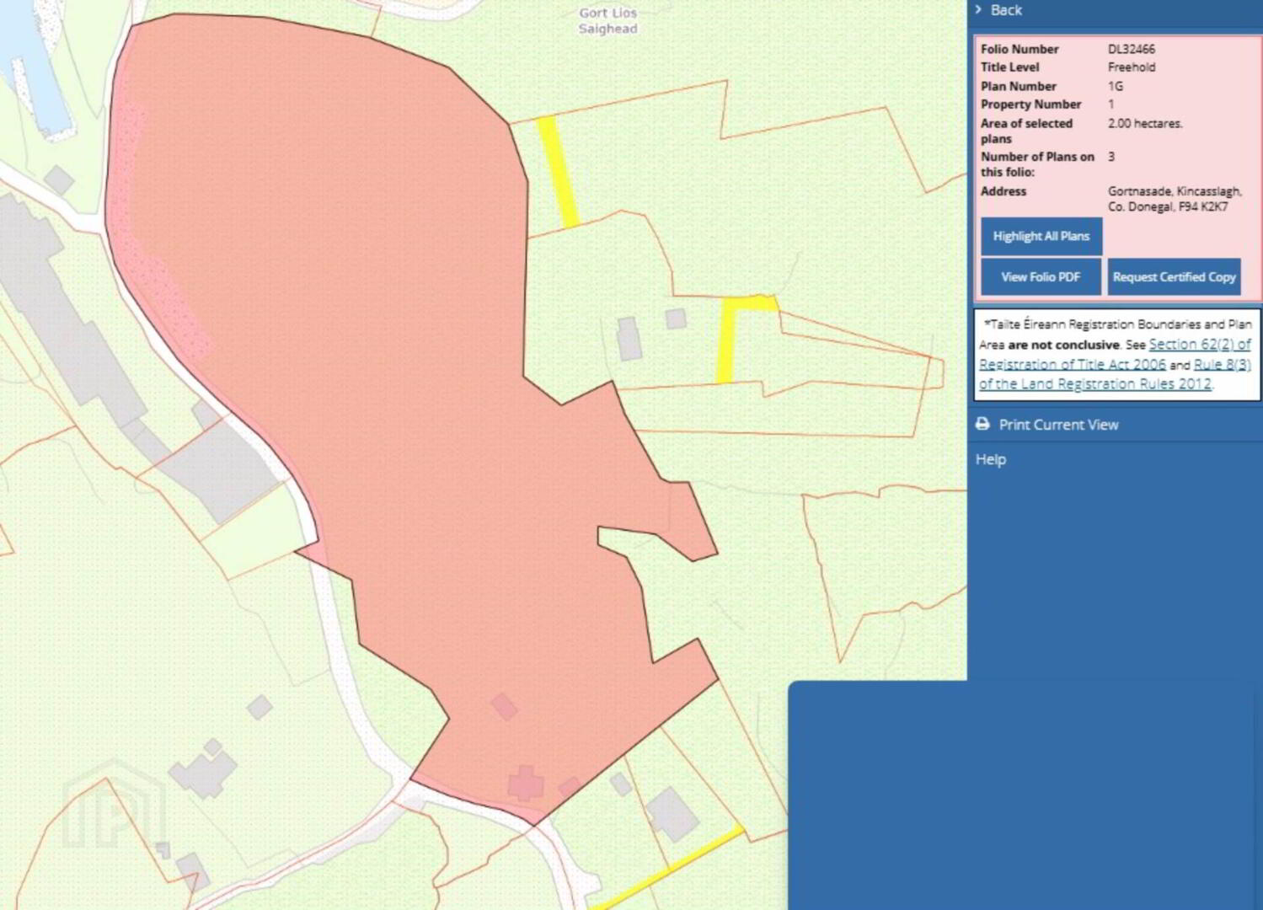Gortnasade
Kincasslagh, F94K2K7
3 Bed Detached House
Guide Price €224,950
3 Bedrooms
1 Bathroom
1 Reception
Property Overview
Status
For Sale
Style
Detached House
Bedrooms
3
Bathrooms
1
Receptions
1
Property Features
Tenure
Not Provided
Energy Rating

Property Financials
Price
Guide Price €224,950
Stamp Duty
€2,249.50*²
Property Engagement
Views Last 7 Days
139
Views Last 30 Days
809
Views All Time
2,434
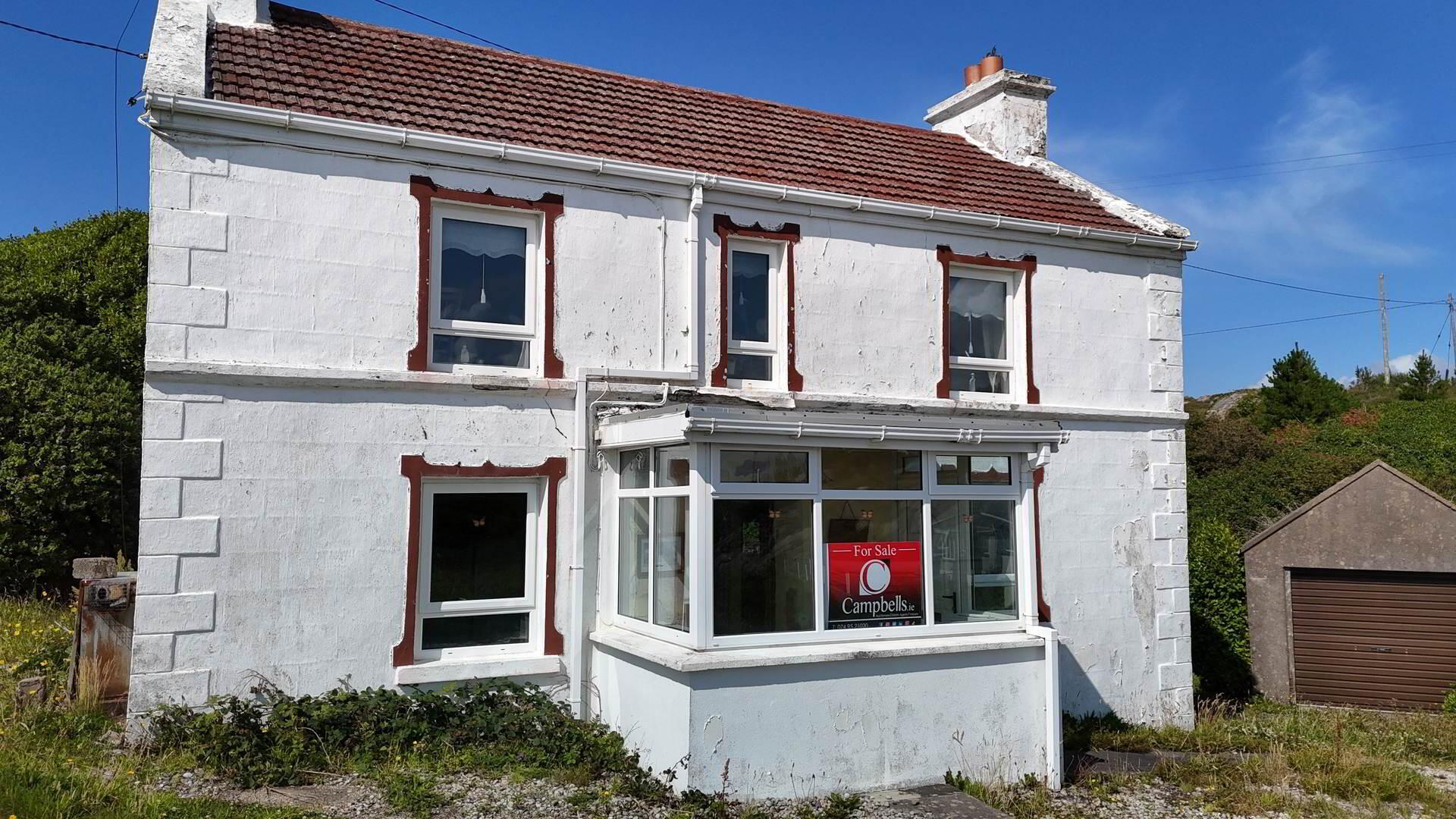
Additional Information
- Generous 4.9 Acres Approx
- Panoramic Sea Views
- Overlooking the Beach
Campbells are delighted to present this beautifully located 3-bedroom property,boasting uninterrupted sea views over the picturesque Kincasslagh Strand.
Set on a generous 4.9-acre site, this home offers both privacy and incredible potential in one of Donegal`s most scenic coastal settings
Please note that this property requires a complete renovation; however, once refurbished, it has the potential to become a stunning family residence or an exceptional holiday retreat.
.
Situated just a short walk from Kincasslagh Village and the harbour, it`s perfectly positioned for outdoor enthusiasts, with opportunities for boating, kayaking, and fishing right on your doorstep. Several safe, sandy beaches are nearby, along with the popular Cruit Island Golf Club. Donegal Airport is conveniently located just five minutes away, making this an ideal holiday home or permanent residence.
The accommodation comprises an entrance hall, a bright living room, a spacious kitchen and dining area, a utility room, and a ground floor W.C.
Upstairs, there is a main bathroom and three bedrooms.
Externally you`ll find A Garden Shed which lends itself to various uses
Viewing is highly recommended and strictly by appointment with Campbells only.
Our Ref: K1070
Entrance Hall - 2.06m (6'9") x 1.07m (3'6")
Hallway - 4.27m (14'0") x 1.46m (4'9")
Living Room - 4.27m (14'0") x 3.72m (12'2")
Kitchen / Dining Room - 4.27m (14'0") x 2.83m (9'3")
W.C - 1.41m (4'8") x 0.84m (2'9")
Utility Room - 2.52m (8'3") x 2.38m (7'10")
Bathroom - 2.52m (8'3") x 2.38m (7'10")
Bedroom 1 - 3.71m (12'2") x 2.24m (7'4")
Bedroom 2 - 3.71m (12'2") x 2m (6'7")
Bedroom 3 - 4.27m (14'0") x 2.84m (9'4")
Notice
Please note we have not tested any apparatus, fixtures, fittings, or services. Interested parties must undertake their own investigation into the working order of these items. All measurements are approximate and photographs provided for guidance only.

Click here to view the video
