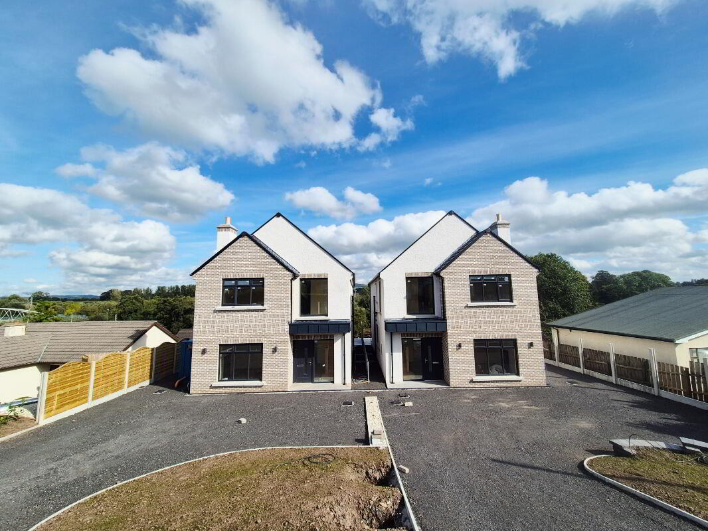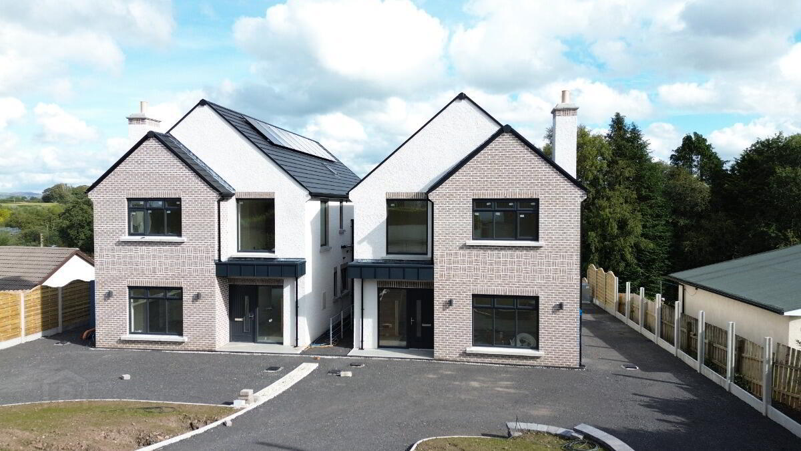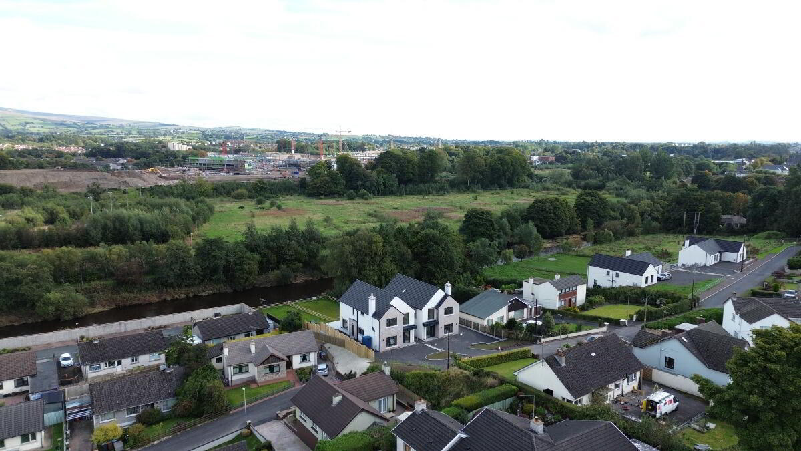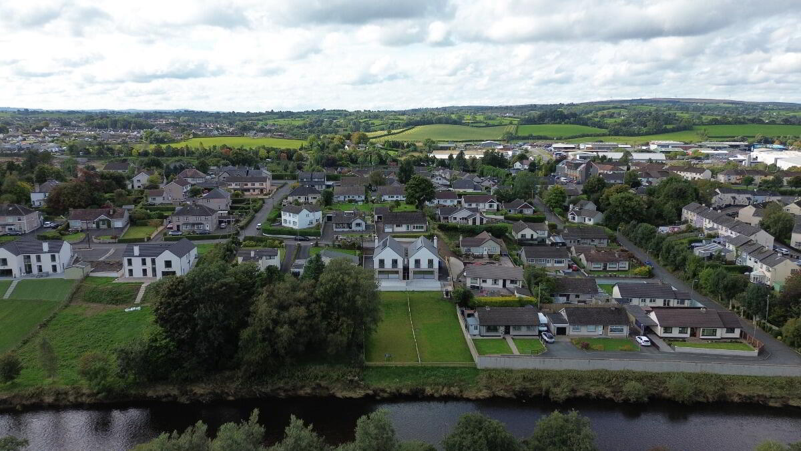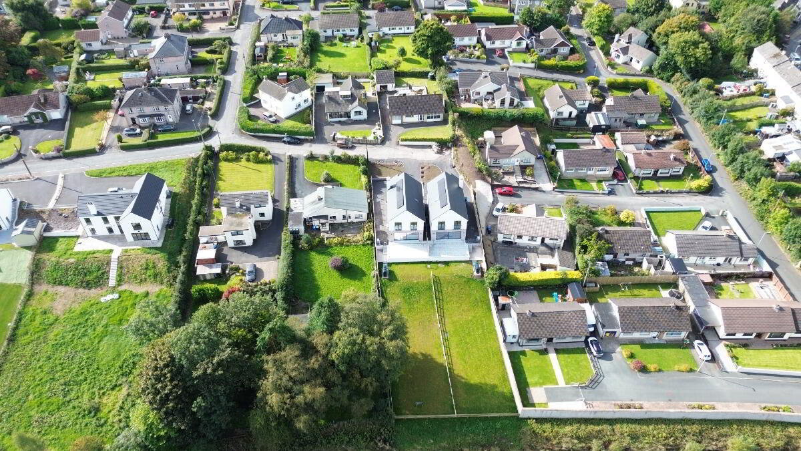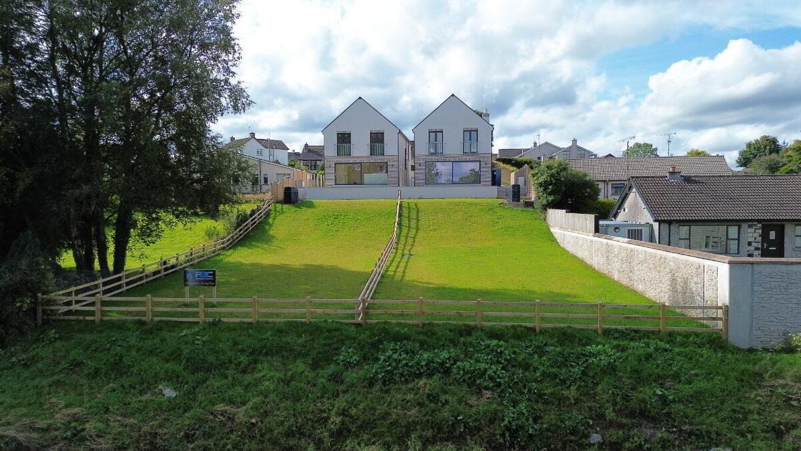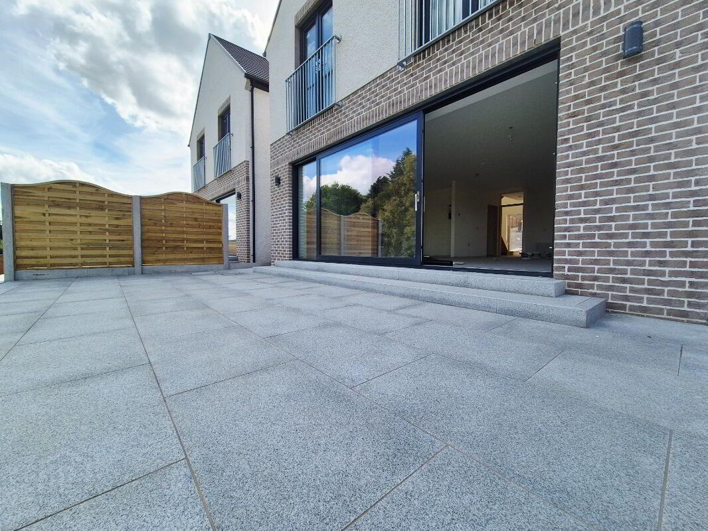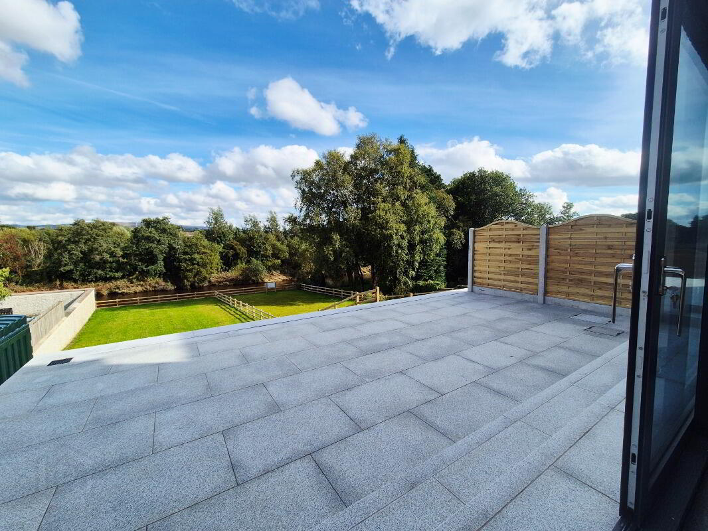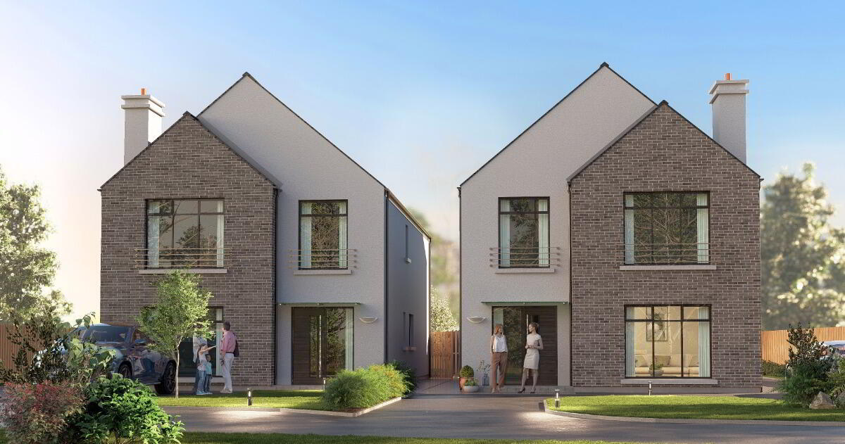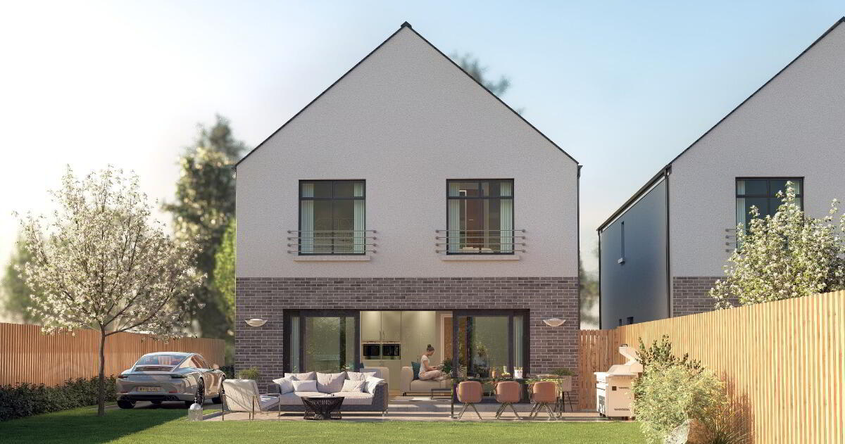Gortmore Drive,
Omagh, BT78 5EA
4 Bed Detached House
Offers Over £399,950
4 Bedrooms
2 Receptions
Property Overview
Status
For Sale
Style
Detached House
Bedrooms
4
Receptions
2
Property Features
Tenure
Not Provided
Heating
Oil
Property Financials
Price
Offers Over £399,950
Stamp Duty
Rates
Not Provided*¹
Typical Mortgage
Legal Calculator
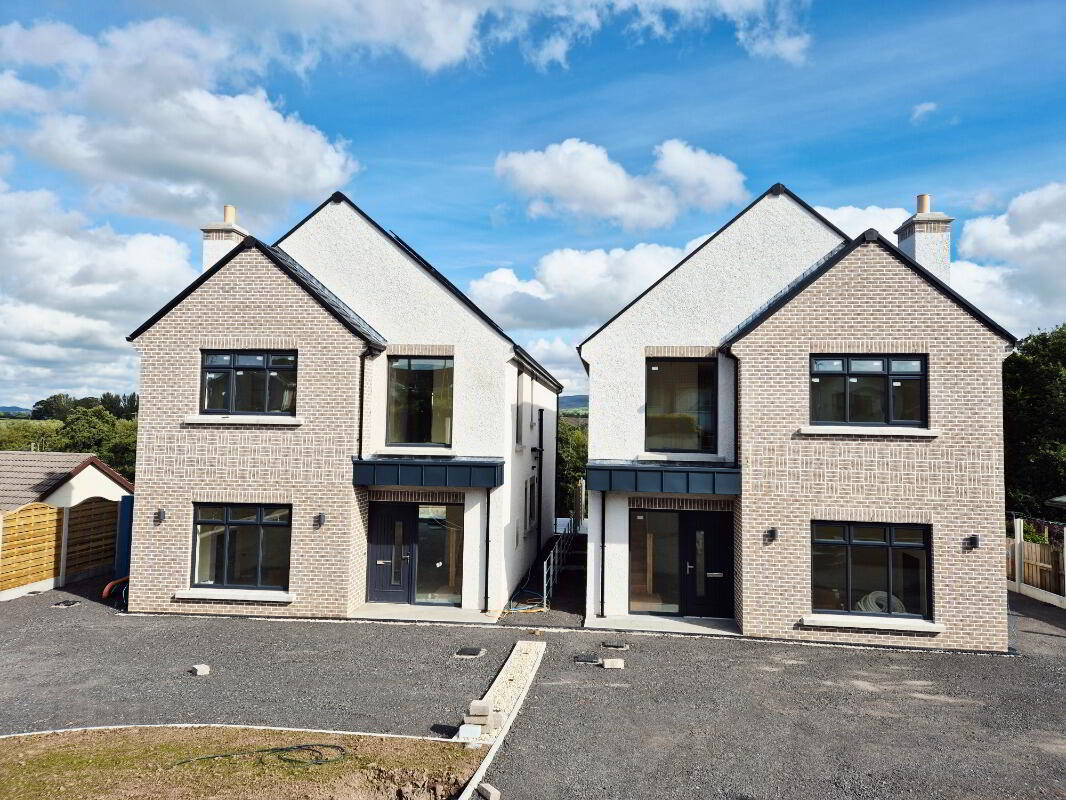
Stunning New Detached Homes Overlooking the Strule River
Contemporary Living | Bespoke Interior Finishes | Prime Omagh Location
An exceptional opportunity to purchase a beautifully designed new-build detached home in a picturesque setting overlooking the Strule River. These thoughtfully planned homes offer contemporary living across two spacious floors, with the added benefit of working alongside the developer to personalise internal finishes to your taste.
Each home is finished to an excellent standard, showcasing striking brick exteriors and expansive glazing that floods the interiors with natural light.
These homes have been designed for modern living with the ground floor featuring a bright open-plan kitchen, dining, and living area that seamlessly flows onto a private, elevated rear patio — perfect for relaxing or entertaining while enjoying the tranquil views over the garden and river. Additional ground floor features include, separate family sitting room, convenient downstairs W.C, and a dedicated utility room.
Upstairs, you’ll find three well-proportioned bedrooms with the option of a fourth bedroom or home office — ideal for today’s flexible lifestyles. The master bedroom benefits from a private en-suite, while a modern family bathroom completes the first floor.
Externally the homes is complete with tarmac driveway, boundary fencing for added privacy, elevated patio area with contemporary glass balustrade and generous rear gardens laid in lawn.
Prime Location
Ideally located just minutes from Omagh Town Centre, these homes offer the perfect blend of convenience and peaceful, secluded living within a mature and desirable development.
Features:
- Internal Walls, Ceilings and woodwork painted.
- Modern Oak internal doors
- Oil Fired Central Heating
- TV points fitted in Kitchen, Living room and Bedrooms
- Kitchen & Utility room – Bespoke kitchen with island and utility room with a choice of doors, quartz worktops and handles.
- Integrated Appliances to include: Electric Hob, Electric Oven, Fridge Freezer, Dishwasher.
- Downlights to kitchen ceiling.
- Underfloor heating to ground floor
- Solar panels fitted
- Sanitary Ware – comprehensive range of white sanitary ware with chrome fittings to bathroom / WC and Ensuite.
- Floors – Ceramic Floor tiling to hall / kitchen, living, dining & utility. Carpet to stairs and landing. Laminate to sitting room and bedrooms
- Sliding Patio Door to rear patio
- Upvc double glazed windows and doors
- Elevated patio with glass balustrade overlooking Strule river
- Tarmac Driveway
- Gardens top soiled and boundary hedging
NOTE: These particulars are given on the understanding that they will not be construed as part of a CONTRACT, CONVEYANCE OR LEASE. Whilst every care has been taken in compiling this information, we can give no guarantee as to the accuracy thereof and enquirers are recommended to satisfy themselves regarding these given particulars.


