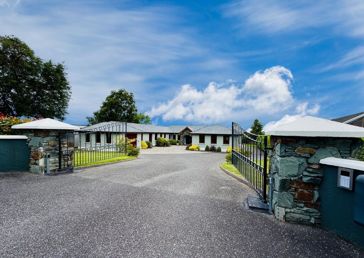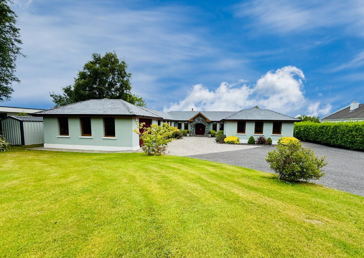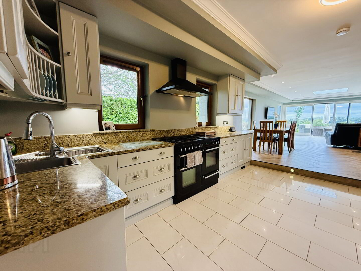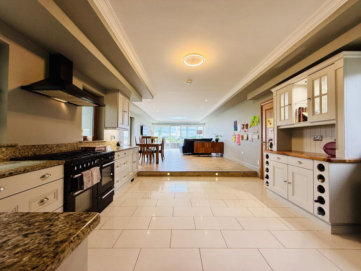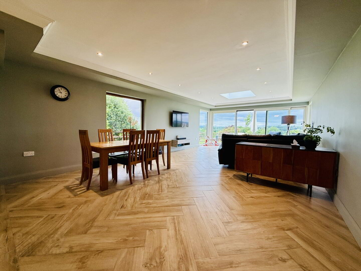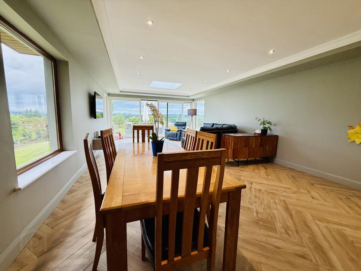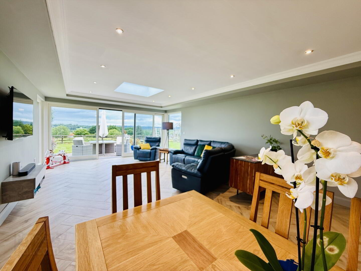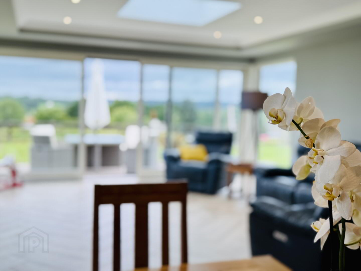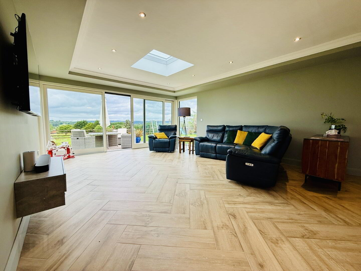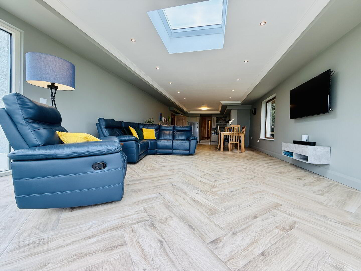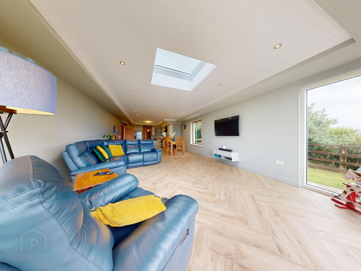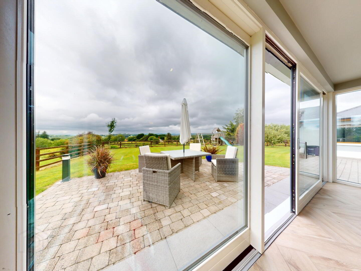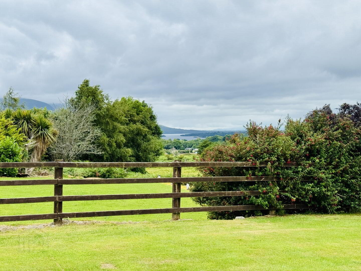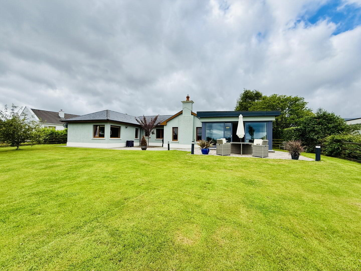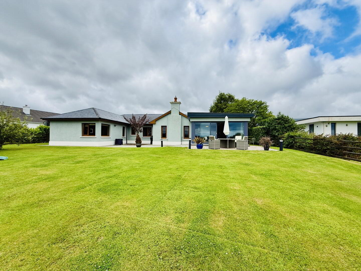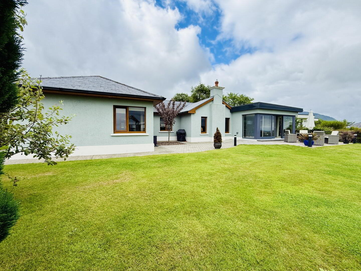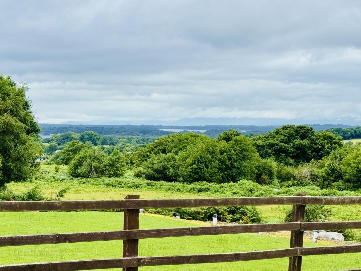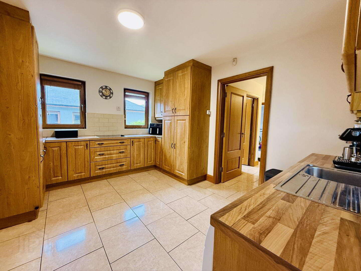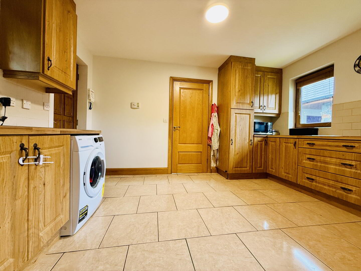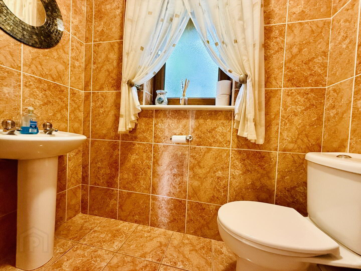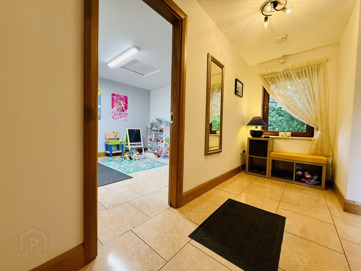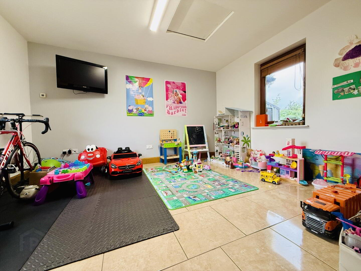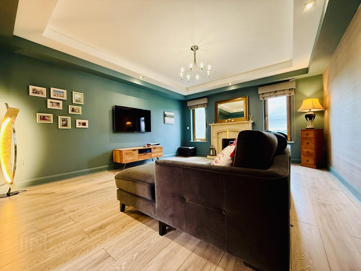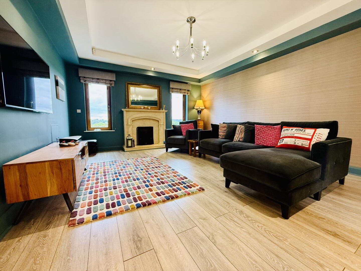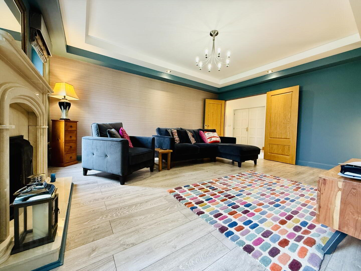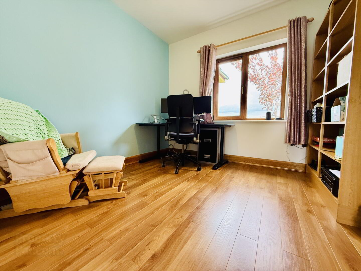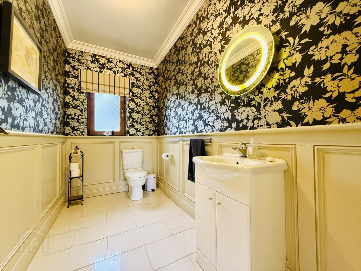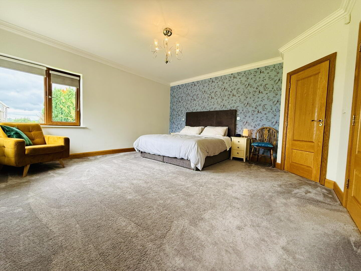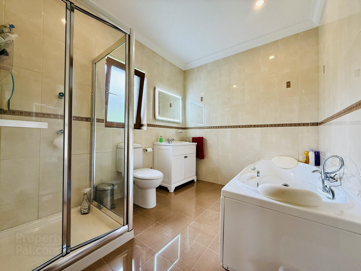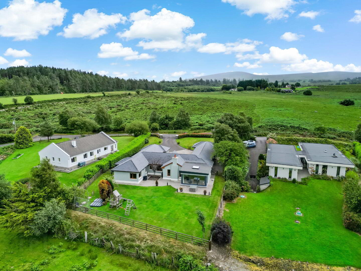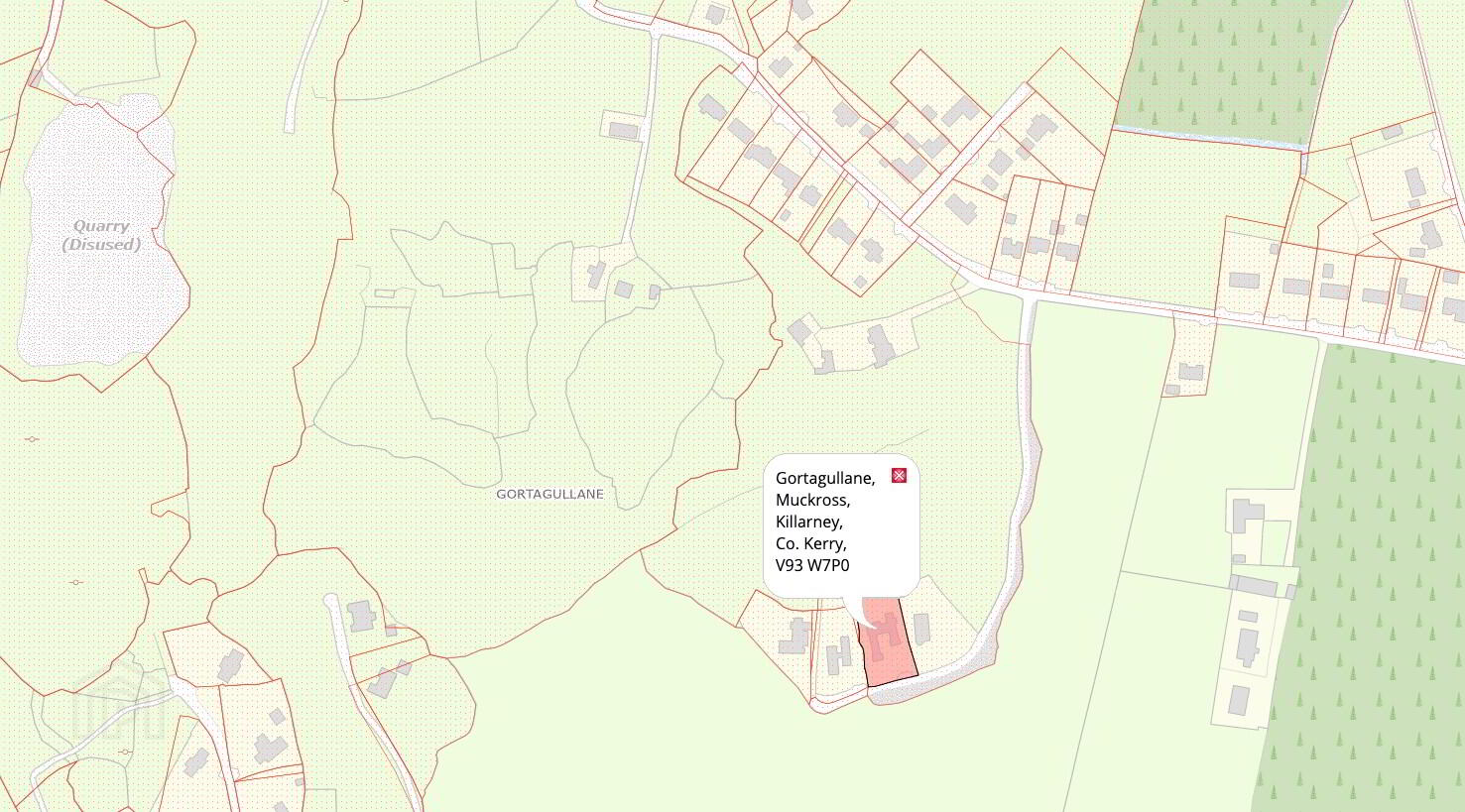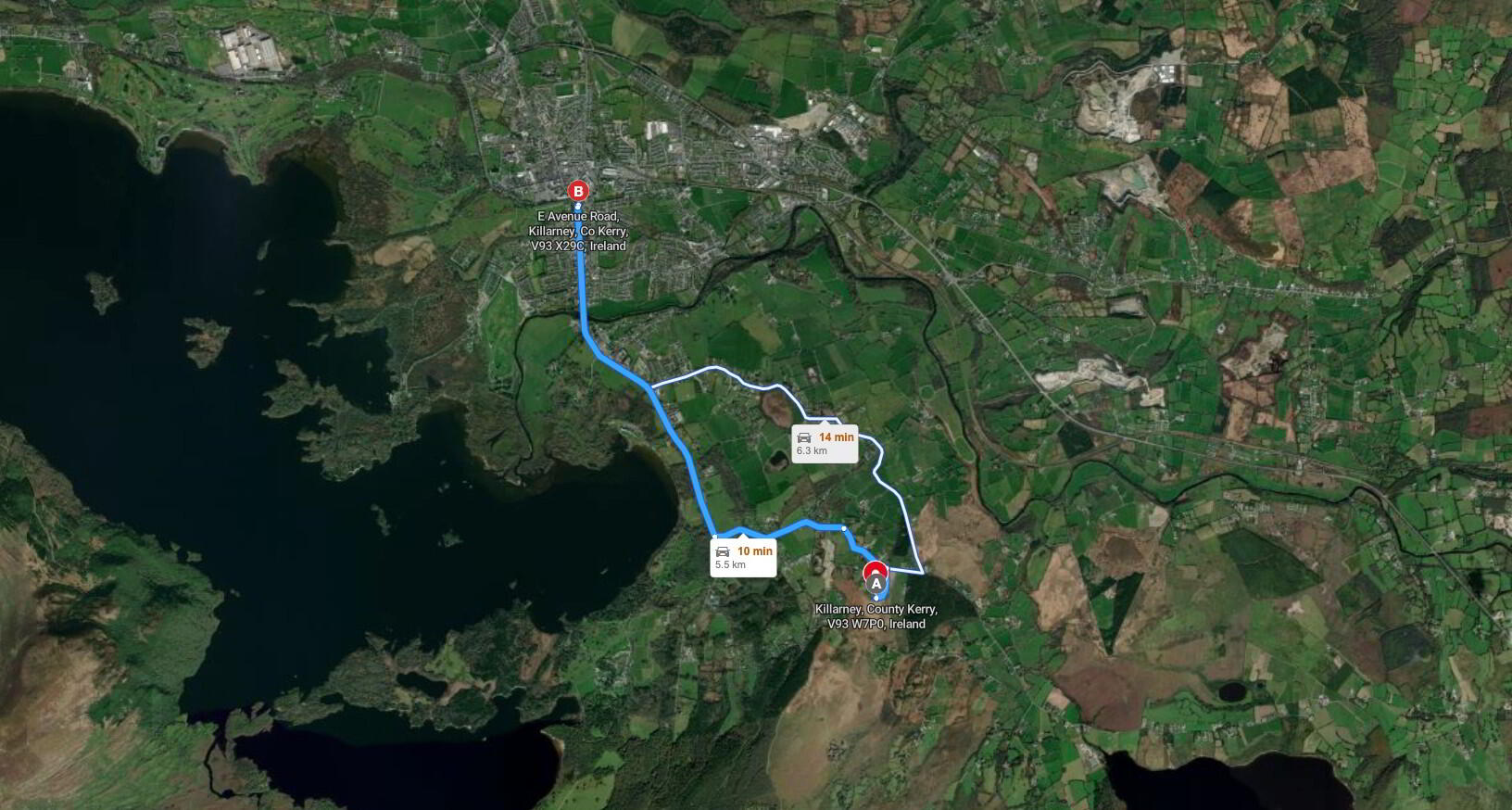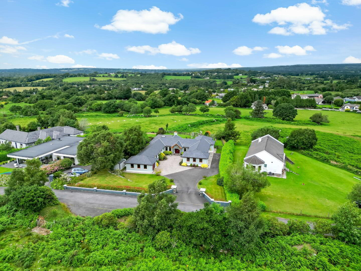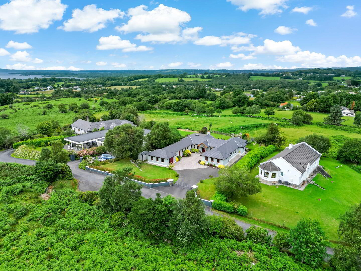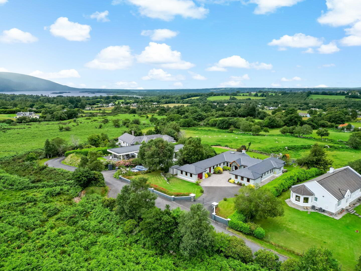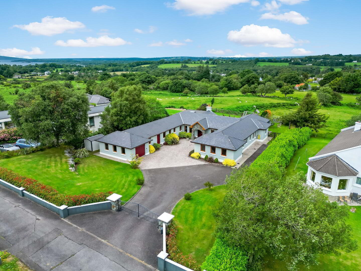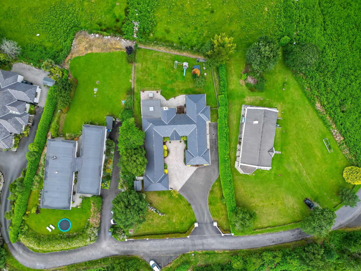Gortagullane
Muckross, Killarney, V93W7PO
5 Bed Detached Bungalow
Offers Over €775,000
5 Bedrooms
4 Bathrooms
2 Receptions
Property Overview
Status
For Sale
Style
Detached Bungalow
Bedrooms
5
Bathrooms
4
Receptions
2
Property Features
Size
308 sq m (3,315.3 sq ft)
Tenure
Freehold
Energy Rating

Heating
Air Source Heat Pump
Property Financials
Price
Offers Over €775,000
Stamp Duty
€7,750*²
Property Engagement
Views Last 7 Days
77
Views Last 30 Days
315
Views All Time
513
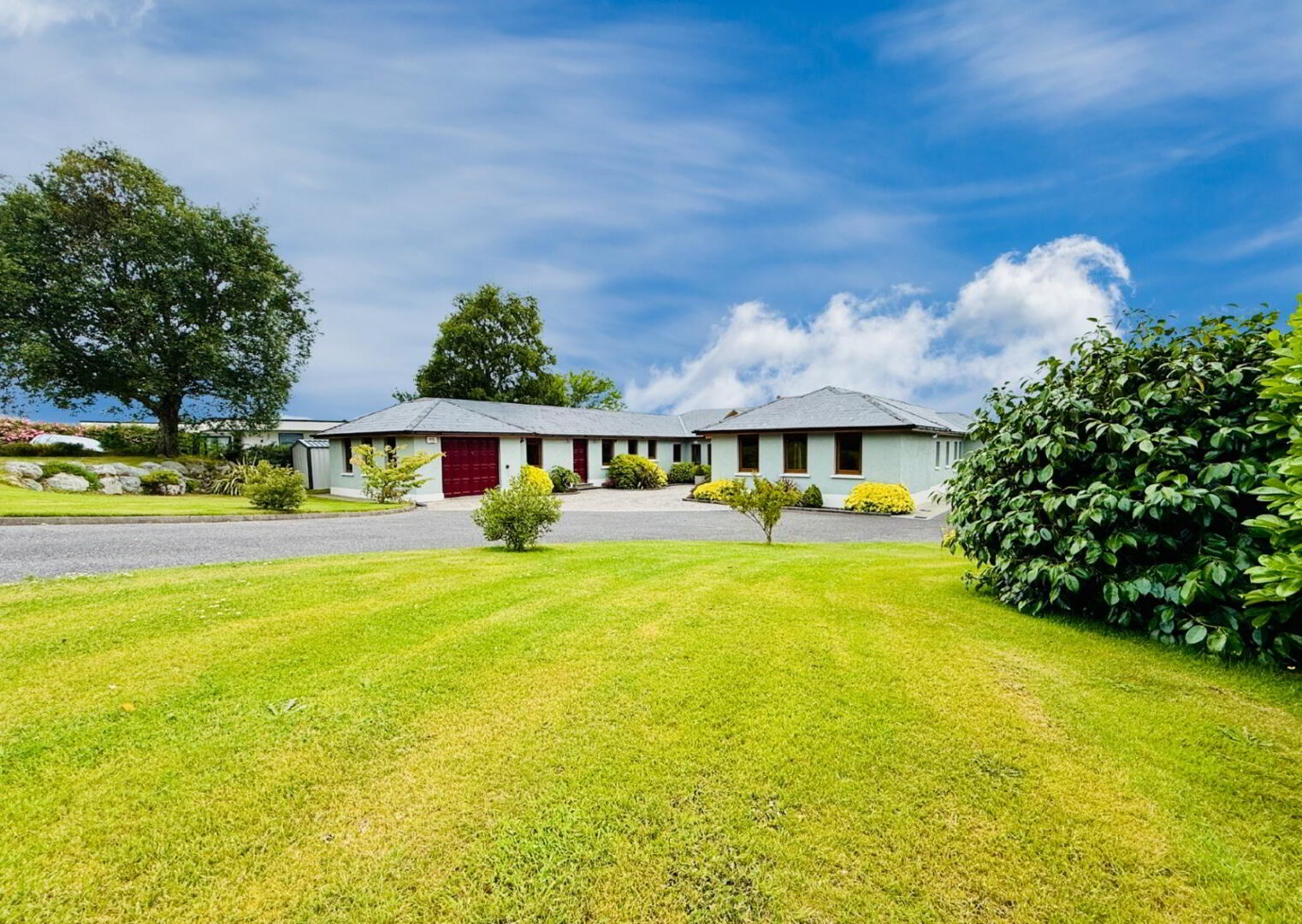
Additional Information
- Large 0.45 acre south facing landscaped site
- Only 10 minutes from Killarney town
- Alarmed and electronic gates for additional security
- Stunning lake and mountain views
- Modern state of the art kitchen with Cherrywood tops and built in appliances
- Second front entrance for additional area that could be used for home office or conversion to granny flat
- Five bedrooms (4 ensuite)
- Outside paved area
- Centralised vacuum system
- Air to water heating
- Large attaching garage
- Under floor heating
- Solid Oak doors throughout
- Mains water supply
- Pure flow septic tank
Exceptional five bedroom detached bungalow located in the much sought after Muckross area and only 5km from Killarney town. This property, which measures 308sqm, sits on an elevated south facing site with spectacular lake and mountain views.
The property features a large landscaped, private site (0.45 acres), with secure electronic gates.
As you step into the grand double foyer entrance you are immediately struck by the expansive space and natural light that is evident throughout the house.
The living areas are large and spacious and modern in design. This property is the ultimate family home and is in five-star condition.
This is a must view family house.
Accommodation
Foyer - 30'11" (9.42m) x 12'0" (3.66m) Double front door. Porcelain floor tiles. Feature ceiling with chandelier light fittings and wall lights. Curtains. Blinds.
Kitchen - 13'8" (4.17m) x 14'6" (4.42m) Porcelain floor tiles. Vaulted ceiling with cornicing. Light fittings. Painted fitted kitchen with marble and cherrywood counter tops. Ample storage. Integrated Neff dishwasher. Corner double sink. Larder press. Chimney extractor fan. Rangemaster Toledo cooker with electric ovens and gas & ceramic hobs. Space for an American fridge/freezer.
Dining Room - 15'10" (4.83m) x 12'4" (3.76m) Step up to dining/living area. Timber effect tiled floor. Vaulted ceiling with cornicing. Recessed light fittings. Living Room - 15'10" (4.83m) x 17'5" (5.31m) Timber effect tiled floor. Vaulted ceiling with cornicing. Recessed light fittings. Sliding door to rear paved patio and garden.
Utility - 13'8" (4.17m) x 10'11" (3.33m) Door to side of house. Venetian blinds. Oak effect fitted unit with ample storage. Tiled floor. Light fittings. Hotpoint ceramic hob. Plumbed for washing machine. Sink. Hallway - 13'8" (4.17m) x 11'8" (3.56m) Tiled floor. Light fittings. Door to front of property.
Laundry Room - 6'3" (1.91m) x 6'5" (1.96m) Tiled floor. Venetian blinds. Ample storage.
Guest WC - 3'3" (0.99m) x 6'5" (1.96m) Fully tiled. Light fittings. WC. Sink.
Office - 13'8" (4.17m) x 11'10" (3.61m) Currently used as a playroom. Tiled floor. Light fittings. Venetian blinds. Lounge - 14'7" (4.45m) x 17'4" (5.28m) Double doors from foyer. Timber effect laminate flooring. Marble fire surround with gas fire insert. Blinds. Vaulted ceiling with recessed light fittings. Chandelier light fitting.
Bedroom 1 - 9'10" (3m) x 9'9" (2.97m) Single bedroom currently used as office. Timber effect laminate flooring. Light fittings. Curtains.
Guest WC - 5'1" (1.55m) x 9'9" (2.97m) Porcelain floor tiles. Vanity sink. WC. Light fittings. Cornicing. Panelled walls with wallpaper.
Hallway - 3'11" (1.19m) x 32'9" (9.98m) Wall lights. Curtains. Recessed light fittings. Cornicing.
Bedroom 2 - 15'8" (4.78m) x 22'11" (6.99m) Master suite. Carpet. Blinds. Cornicing. Light fittings.
Walk In Closet - 7'2" (2.18m) x 7'3" (2.21m) Fully shelved. Carpet.
En Suite - 7'11" (2.41m) x 9'9" (2.97m) Porcelain floor tiles. Tiled walls. WC. Vanity sink. Cornicing. Recessed light fittings. Double rain shower. Jacuzzi bath.
Bedroom 3 - 11'1" (3.38m) x 10'5" (3.18m) Timber effect laminate flooring. Light fittings. Curtains. Blinds. Walk In Closet - 4'9" (1.45m) x 6'2" (1.88m) Carpet. Fully shelved.
En Suite - 9'0" (2.74m) x 6'2" (1.88m) Fully tiled. Corner shower. Sink. WC. Light fittings.
Bedroom 4 - 11'1" (3.38m) x 10'7" (3.23m) Timber effect laminate flooring. Light fittings. Curtains. Walk In Closet - 4'9" (1.45m) x 6'0" (1.83m) Fully shelved. Carpet.
En Suite - 6'0" (1.83m) x 6'0" (1.83m) Fully tiled. Corner shower. WC. Vanity sink. Light fittings. Bedroom 5 - 13'9" (4.19m) x 13'1" (3.99m) Carpet. Curtains. Blinds. Light fittings. Walk In Closet - 6'1" (1.85m) x 4'9" (1.45m) Fully shelved. Carpet.
En Suite - 6'1" (1.85m) x 5'9" (1.75m) Fully tiled. Corner shower. WC. Vanity sink. Light fittings. Blinds.
Attached Garage - 9'4" (2.84m) x 16'5" (5m) Double doors. Door to rear. Light fittings.
Directions
Eircode: V92W7PO
BER Details
BER Rating: B1
BER No.: 108449323
Energy Performance Indicator: 92.51 kWh/m²/yr

Click here to view the 3D tour
