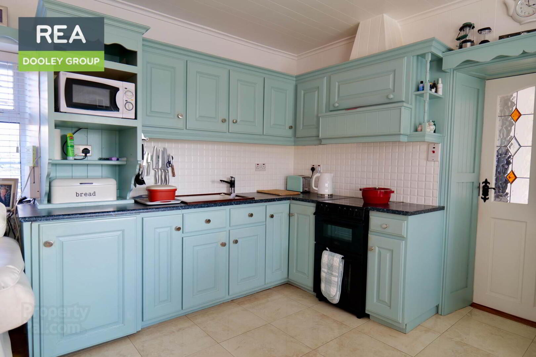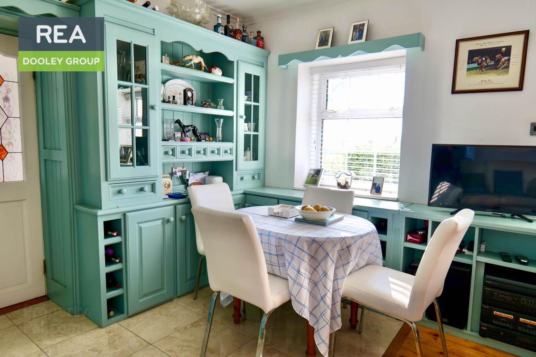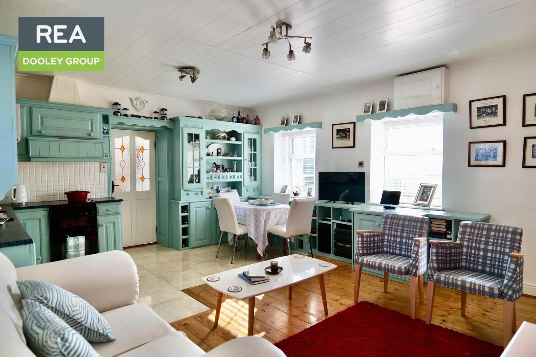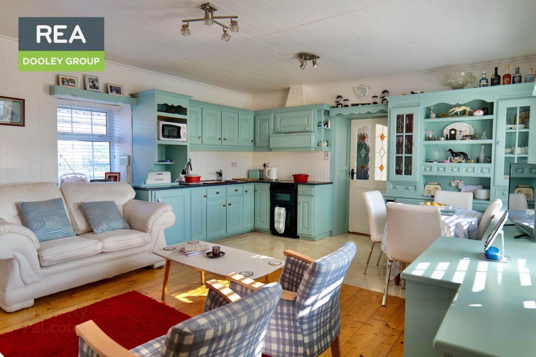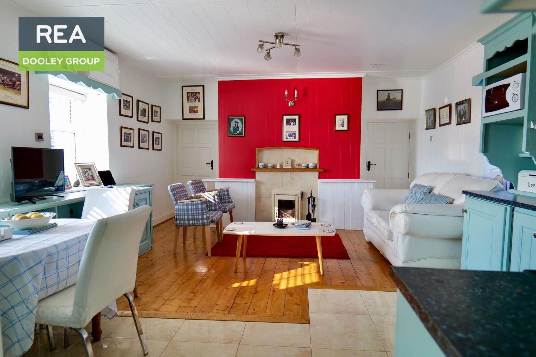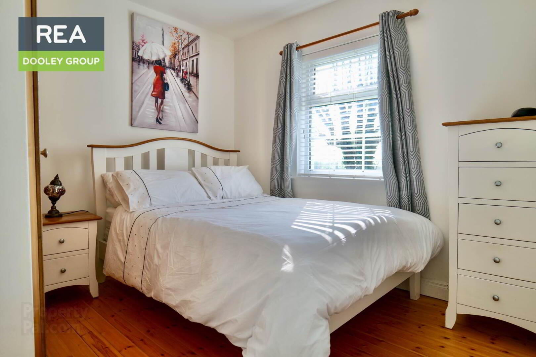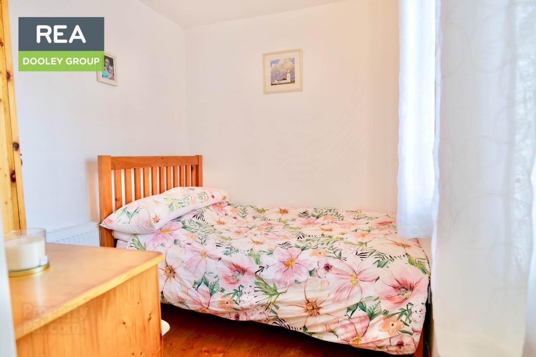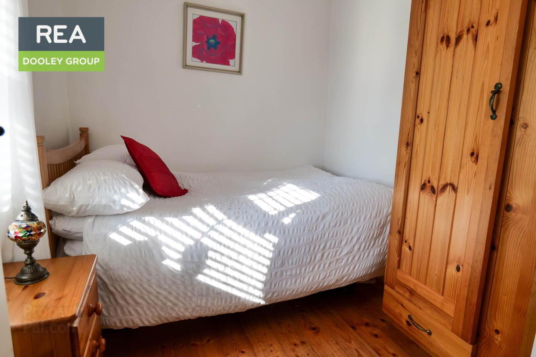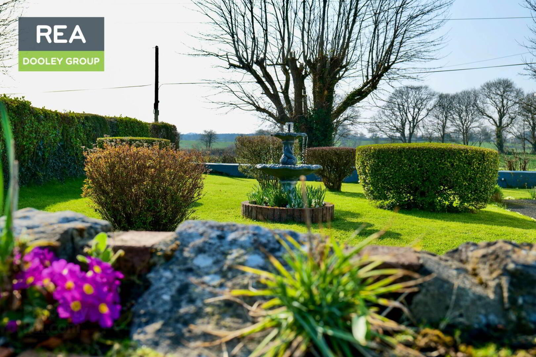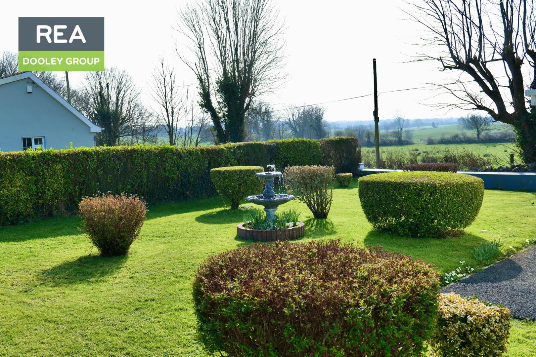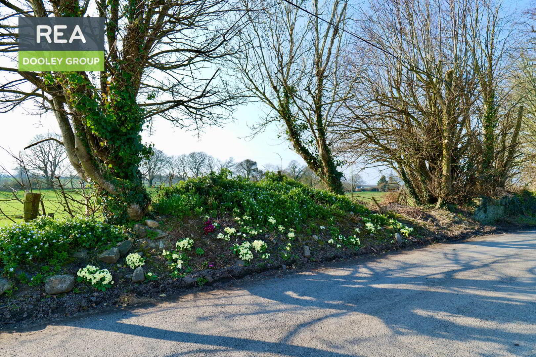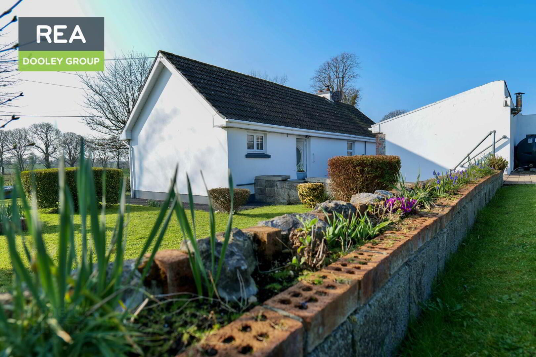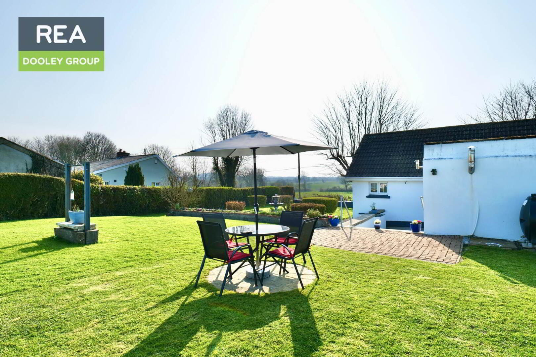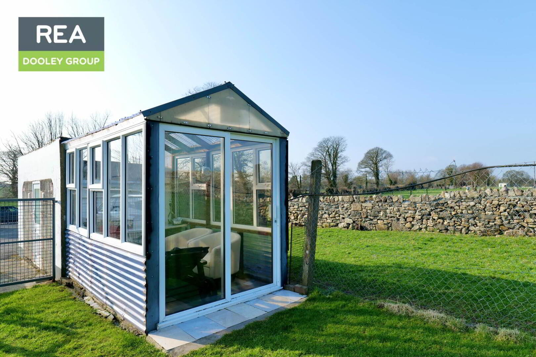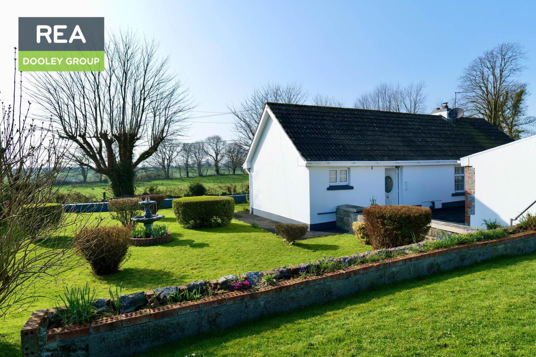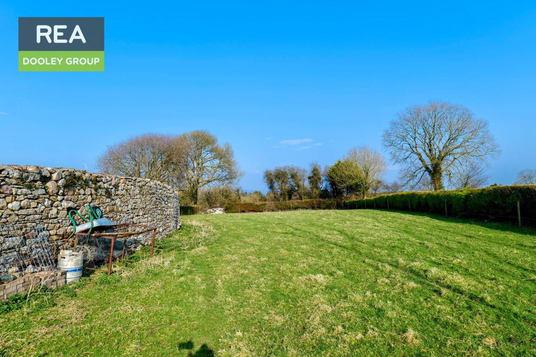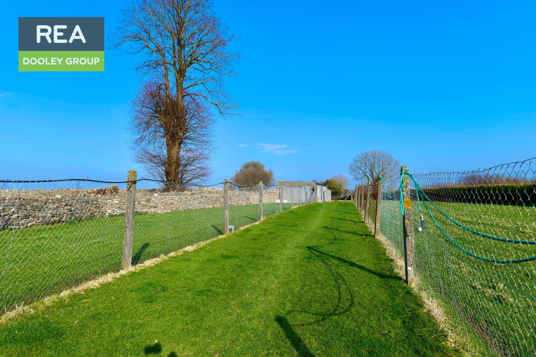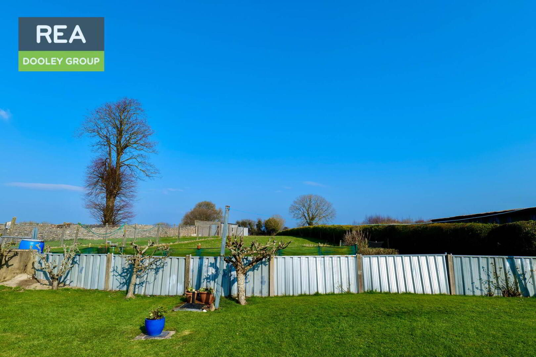Glinabbey
Mellon, Kildimo, Limerick, V94W1XY
3 Bed Detached House
Sale agreed
3 Bedrooms
1 Bathroom
1 Reception
Property Overview
Status
Sale Agreed
Style
Detached House
Bedrooms
3
Bathrooms
1
Receptions
1
Property Features
Tenure
Freehold
Energy Rating

Property Financials
Price
Last listed at Guide Price €295,000
Property Engagement
Views Last 7 Days
27
Views Last 30 Days
88
Views All Time
433
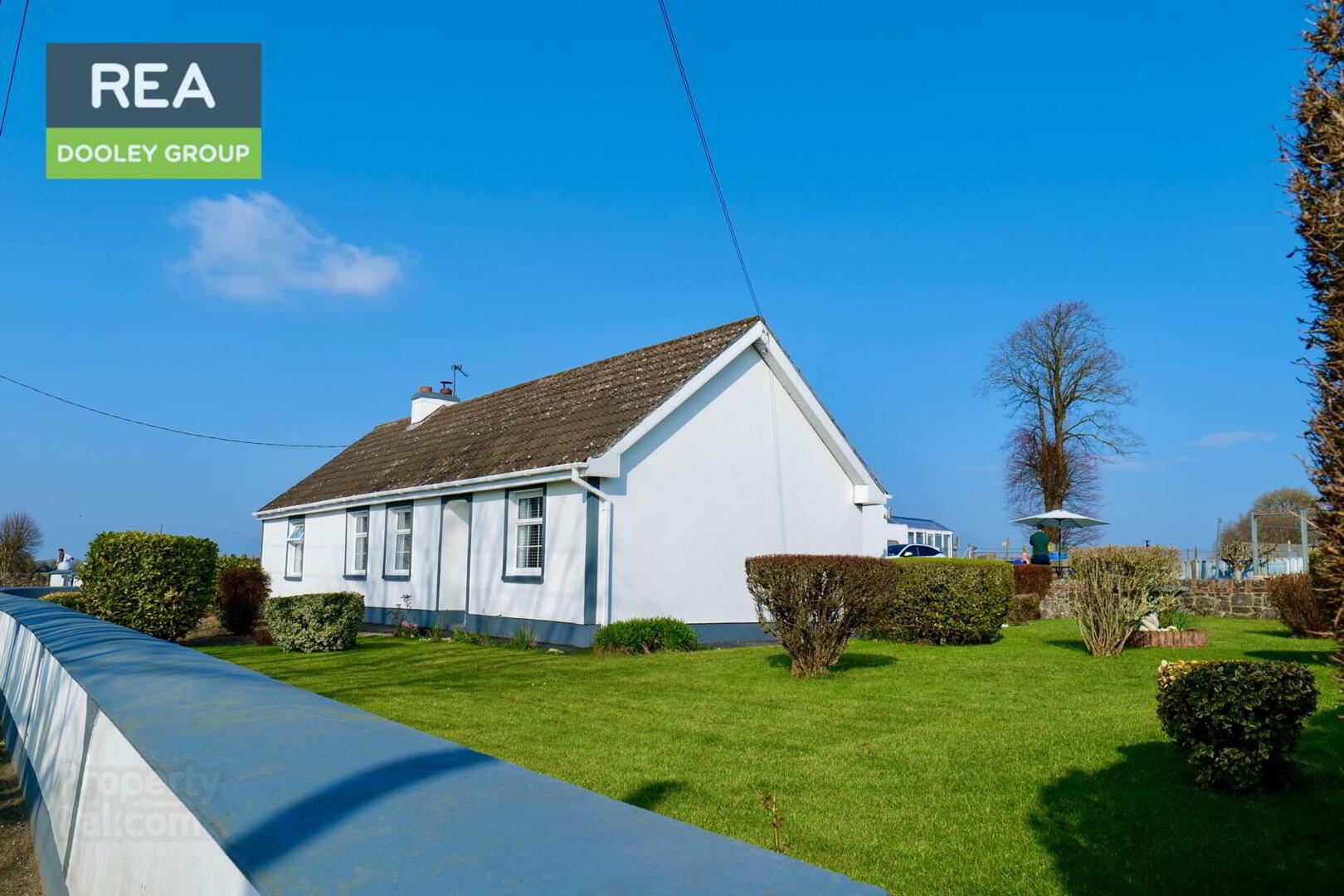
Features
- Lovely Location
- 1 Acre Site
- Beautiful Lawns/ Gardens
- Turn Key Condition
Located in the beautiful countryside of Mellon approx. 2Km from Kildimo village this property comes to the market in turn key condition.
The property boasts beautifully maintained gardens to the rear and has a 6 bay Greyhound Kennels to the rear of the property.
Internally the well proportioned rooms leave ample light into a beautiful family home with open plan kitchen/dining room, 3 bedrooms and main bathroom. The large utility to the rear is plumbed.
Viewing of this property must bee seen to be appreciated. Viewing is strictly by appointment with sole agents REA Dooley Group by calling 069-61888.
Entrance Hallway - 15'6" (4.72m) x 2'10" (0.86m)
Tiled Floor
Kitchen/Sitting Room - 14'7" (4.45m) x 16'9" (5.11m)
Tiled floor with fitted kitchen and solid fuel stove.
Bedroom 1 - 9'9" (2.97m) x 8'11" (2.72m)
Double room with timber flooring
Bedroom 2 - 7'0" (2.13m) x 8'10" (2.69m)
Double Room with timber flooring
Bedroom 3 - 8'11" (2.72m) x 7'4" (2.24m)
Double Room with timber flooring
Bathroom - 6'4" (1.93m) x 6'0" (1.83m)
Tiled floor to ceiling with wc, whb and electric shower
External utility - 8'5" (2.57m) x 15'4" (4.67m)
Timber flooring with plumbing and electric
Greyhound Kennels - 14'9" (4.5m) x 30'8" (9.35m)
Plumbing and electricty
Notice
Please note we have not tested any apparatus, fixtures, fittings, or services. Interested parties must undertake their own investigation into the working order of these items. All measurements are approximate and photographs provided for guidance only.

Click here to view the video
