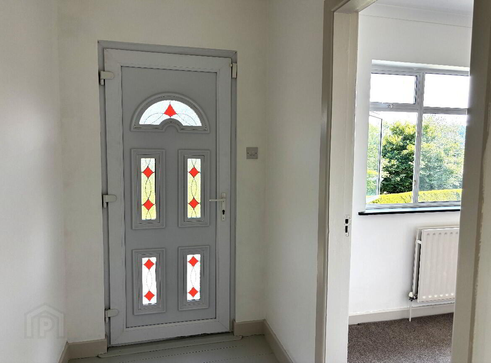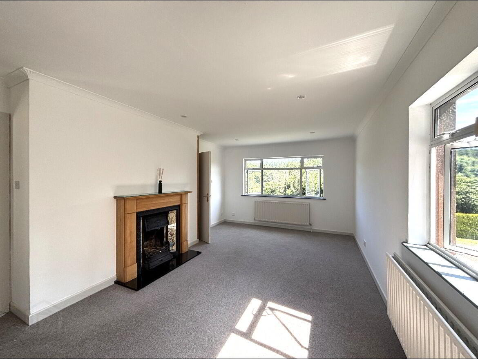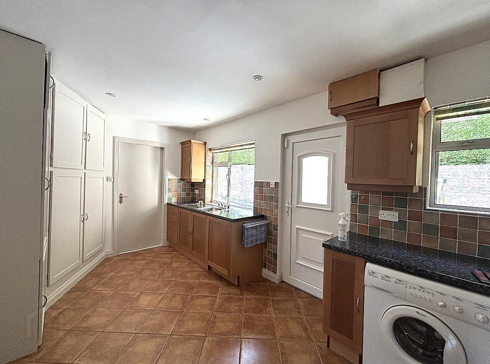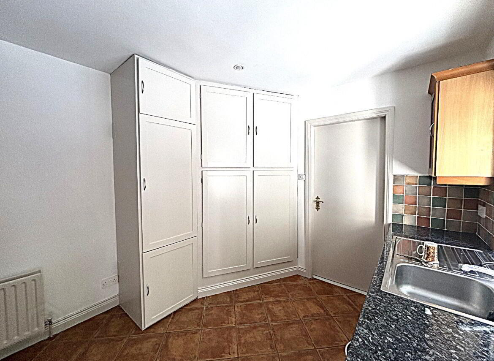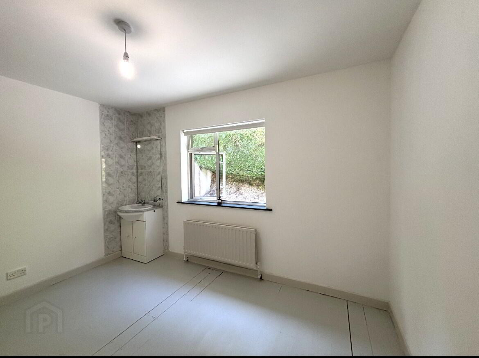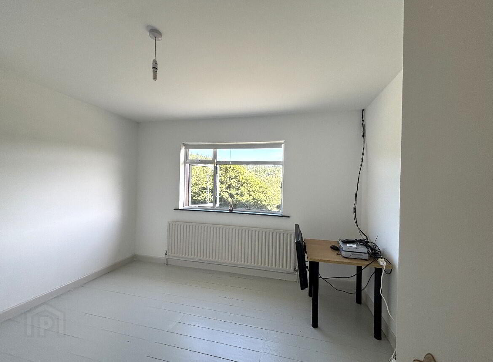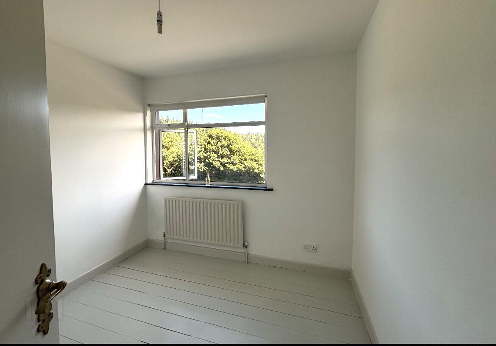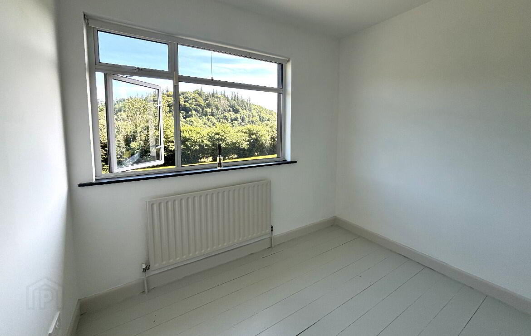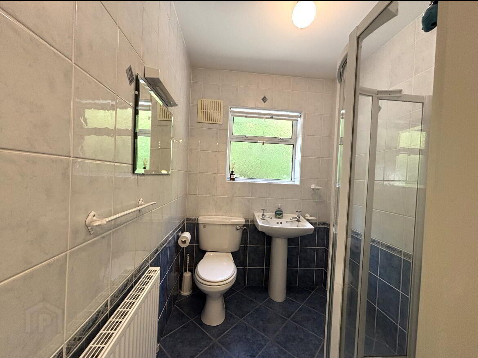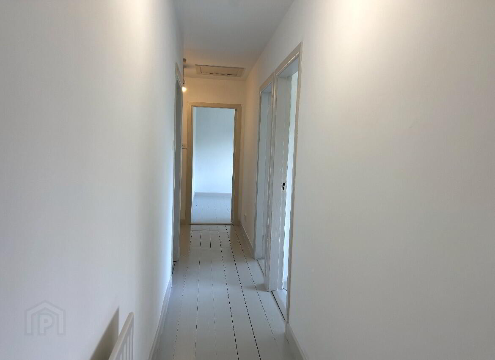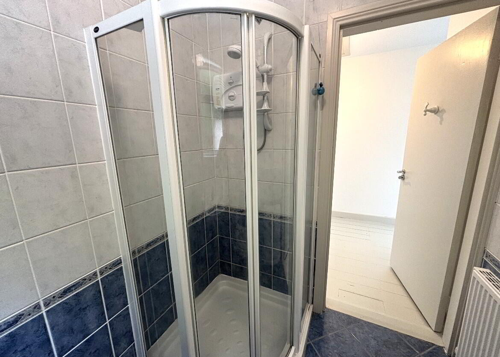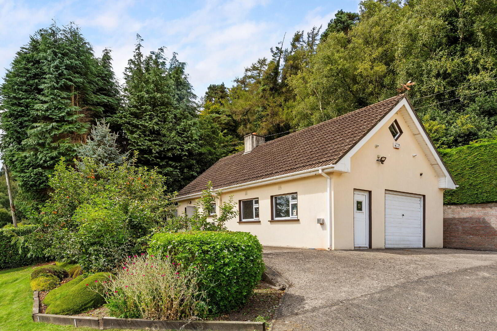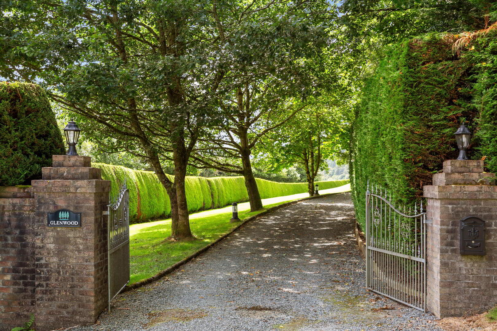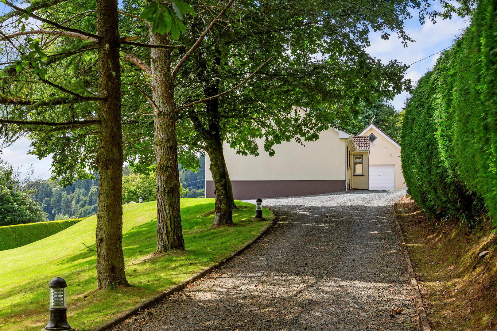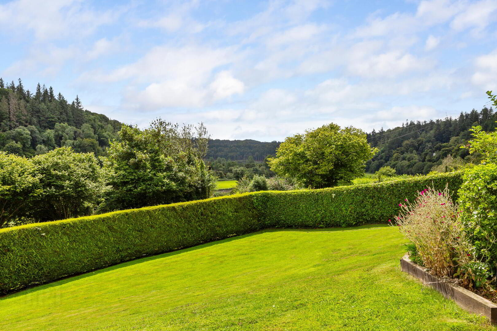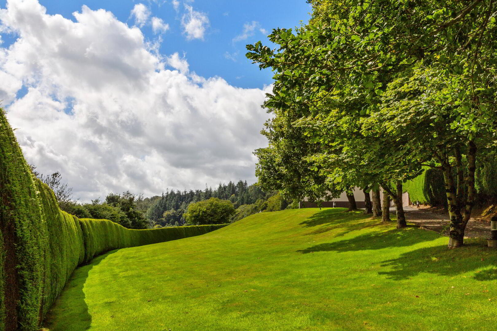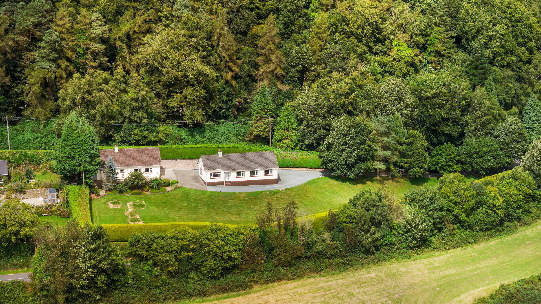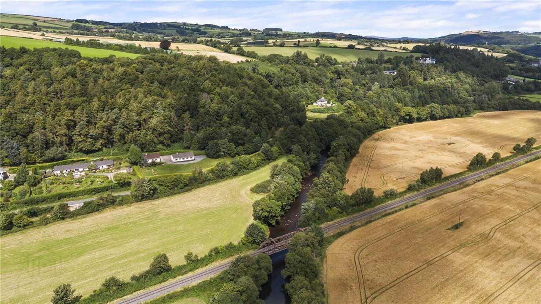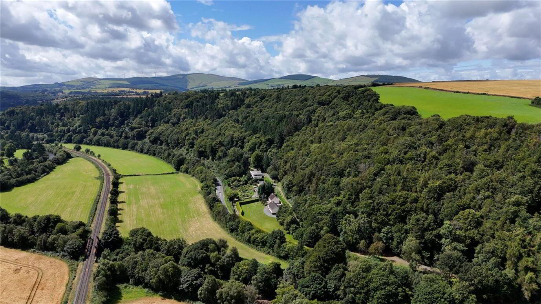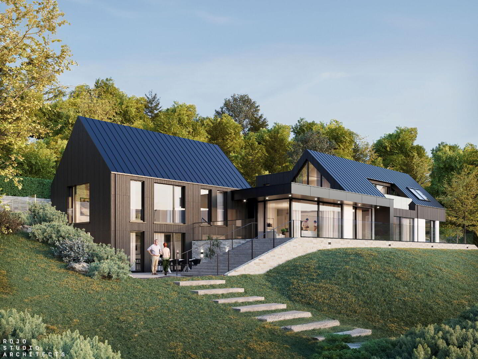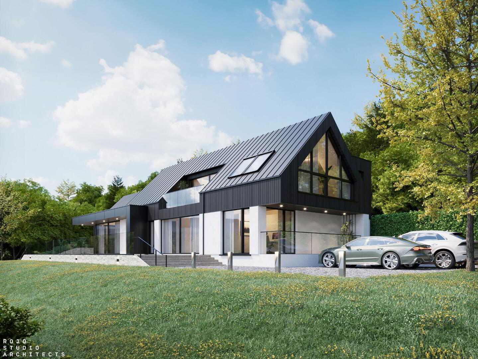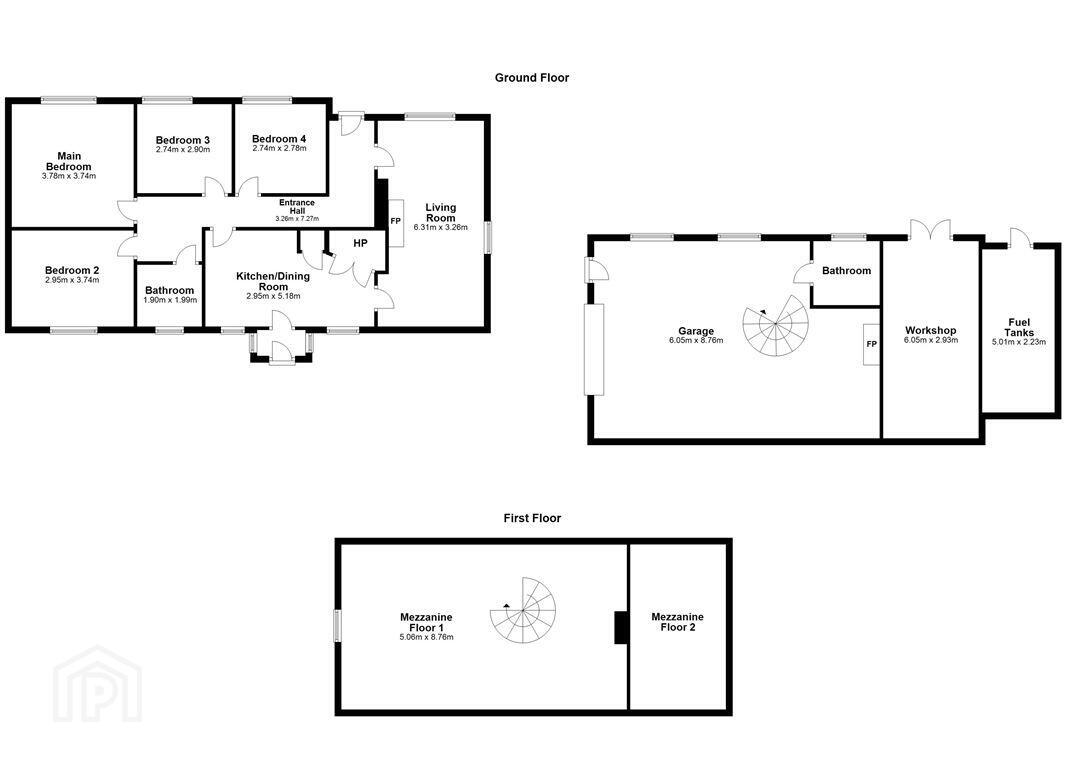Glenwood Lodge,
Garnagowlan, Woodenbridge, Y14V263
4 Bed Detached House
Price €469,000
4 Bedrooms
1 Bathroom
Property Overview
Status
For Sale
Style
Detached House
Bedrooms
4
Bathrooms
1
Property Features
Size
102 sq m (1,097.9 sq ft)
Tenure
Not Provided
Energy Rating

Property Financials
Price
€469,000
Stamp Duty
€4,690*²
Property Engagement
Views Last 7 Days
35
Views Last 30 Days
243
Views All Time
430
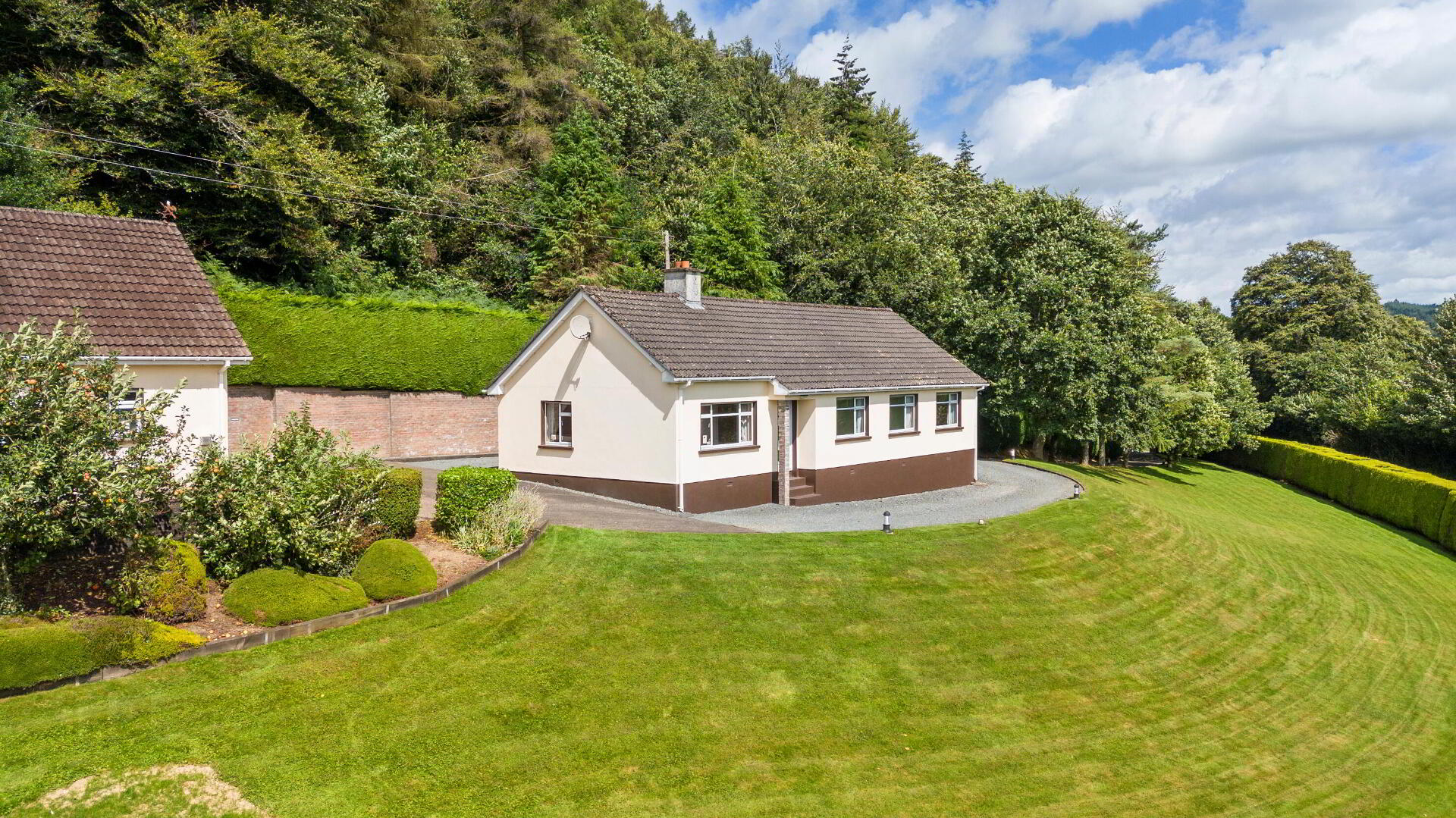
Additional Information
- A spacious four bedroom detached bungalow set on a beautifully elevated 0.93. acre plot with mature, private gardens.
- Stunning panoramic views across the picturesque Valley.
- Full planning permission has been granted for an ultra-modern home of approx. 4,000 sq.ft.
- Woodenbridge village (1.5km away) is just minutes from the property, home to the iconic Woodenbridge Hotel and Golf Club which happens to be one of Ireland’s most scenic courses, with the Avoca River winding through it
- Avoca village (2km) is full of charm and character, know for its historic handweaving heritage and the lovely Red Kite walk.
- Outdoor enthusiasts are spoiled for choice with enchanting nature trails and scenic spots nearby, including the Meetings of the waters (6km), Avondale forest (11km), Brittas Bay beach (21km), Clone strand (21km) and Glendalough (25km)
- Only 8 km from Arklow Town with its abundance of amenities including supermarket shopping, Main Street’s retail, Bridgewater shopping centre, cinema, schools, churches, restaurants, bars, indoor & outdoor leisure facilities.
- Also, it is only 10.7 kms away from Exit 20 (Arklow North) providing an easy access to the ever-improving M11 Motorway with a short commute to either Dublin or Wexford.
- Excellent transport links including 800 Local Link buses serving Arklow, Carlow, and beyond; Wexford Bus 740A to Dublin Airport, and the Irish Rail from Arklow to Connolly Station.
- Wicklow town is just 23.5km away, offering a great range of shops, supermarkets, cafes, and restaurants.
- Gorey (25.6km) adds even more choice, with boutique shopping, dining spots, and lifestyle amenities.
- Septic tank on site.
- Main electricity.
- Natural spring water.
- Oil fired central heating.
- Alarm and CCTV system.
- Telephone line, Broadband and Satellite Tv are all available in the area.
This beautifully presented residence comes to the market with many features including peaceful, scenic setting, lovely light filled rooms, south facing gardens which enjoy breathtaking views across the Valley, extensive gravel driveway which runs right around the property, providing excellent parking space, alarm, lovely, fitted kitchen, tiling, painted floor coverings, large attic space, oil fired central heating, the list goes on.
The location of this fine residence is second to none as is ideally located for people who want both the country feeling and the easy reach of all conveniences of our modern life. In effect, this property is only 2 km from Avocaâ??s main street providing an abundance of amenities including shops, school, church, restaurant and pub with some great views of the Valley along the way and it is only 8 km from Arklow Town with its abundance of amenities including supermarket shopping, Main Streetâ??s retail, Bridgewater shopping centre, cinema, schools, churches, restaurants, bars, indoor & outdoor leisure facilities. Also, it is only 10.7 kms away from Exit 20 (Arklow North) providing an easy access to the ever-improving M11 Motorway with a short commute to either Dublin or Wexford.
Accommodation, comprising of a sitting room, kitchen/dining, hall, bathroom and 4 bedrooms and the property has recently been granted full planning permission to extend, so this is an added bonus should the new discerning purchaser wish to redesign or extend with the guaranteed planning permission already granted. A full breakdown of the layout can be sent on request.
Viewings of Glenwood Lodge are very much recommended to fully appreciate this lovely homeâ??s true potential and are strictly by appointment only!
Room Description:
Entrance Hall:
The property is introduced by a long, natural light-filled entrance hallway that immediately sets a warm and welcoming tone. High ceilings and neutral shades enhance the brightness, while quality flooring and positioned lighting create an elegant first impression.
Living room:
This bright and spacious sitting room is flooded with natural light, thanks to the large dual-aspect windows that frame picturesque views of the surrounding greenery. The neutral palette enhances the sense of openness, while the central feature, a classic fireplace with a timber surround, adds warmth and character to the space. Ideal for both relaxing and entertaining.
Kitchen:
This well-proportioned kitchen offers a practical and functional layout, ideal for everyday family living. Fitted with classic wooden cabinetry, ample countertop space, a washing machine, an oven, a refrigerator and a storage cabinet with a shelved hot-press, the room is designed for efficiency without compromising comfort. Natural light filters in through the dual windows, enhancing the warm tones of the tiled flooring and backsplash. With direct access to the rear of this property and space for appliances, this kitchen provides an excellent base for modern upgrades or a fresh personal touch.
Bedroom one:
This bright and well-proportioned bedroom enjoys a peaceful outlook through a large window that fills the space with reliable light. Finished in soft, calming tones, the room creates an inviting atmosphere and offers an adaptable foundation for any interior style.
Bedroom Two:
This bright and airy room features a generous window that allows the natural light to pour in, creating a calm and inviting atmosphere. With high ceilings and a practical open layout, the space offers flexibility for the use of any kind of bedroom you decide to create. A neatly fitted wash-hand basin corner unit with a tiled backsplash is also included.
Bedroom Three:
This compact yet light room offers a peaceful retreat with lovely garden views. Well suited for use as a guest room, study, or single, this room provides great flexibility in how it can be used.
Bedroom Four:
This smaller room enjoys a serene garden outlook and would make an ideal single room, nursery, or home office. Perfect for customisation, this room offers a blank slate ready to be tailored to suit your needs.
Family Bathroom:
The main bathroom is neatly fitted and thoughtfully laid out, featuring a corner shower unit with sliding glass doors, a pedestal sink, and a WC. Tiled walls with a rich navy hue add contrast and character, while a large window brings in natural light and provides ventilation. Functional and well-maintained, this space offers all the essentials and serves as a practical family bathroom.
Gardens and Grounds:
Outbuildings:
The garage benefits from its own private entrance and provides parking for vehicles. Currently functioning as a workshop, it includes double-glazed windows with views over the garden, an open fireplace, and fully functional shower-room.
A striking steel spiral staircase leads to a fully floored mezzanine level-ideal for storage or conversion into a living or recreational space (STPP). To the rear of the garage lies an additional spacious workshop, which also has access and includes its own mezzanine level. Adjacent to this area is a solidly constructed block-built boiler house that contains oil tanks for the propertyâ??s central heating system.
Gardens:
Through the double gates, sweeping up the long, gravelled driveway you are met with beautiful mature cypress hedging, offering both privacy and a well-maintained look to the property. To the front of the property, you will find a spacious lawn area, perfect for summer evenings.
Please be advised that the selling agents have not checked the services and any purchaser should satisfy themselves with the availability and adequacy of all services.
Directions
Y14V263
BER Details
BER Rating: E2
BER No.: 113772065
Energy Performance Indicator: 364.86 kWh/m²/yr

Click here to view the video
