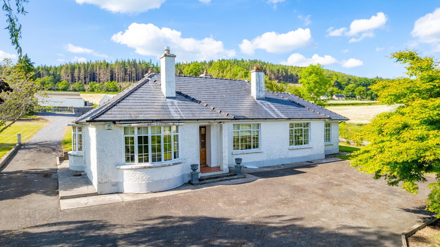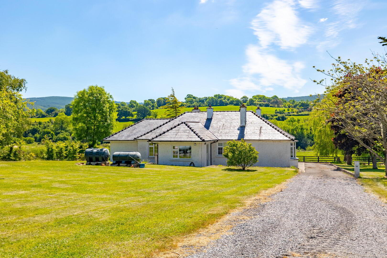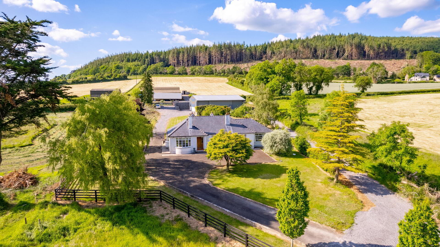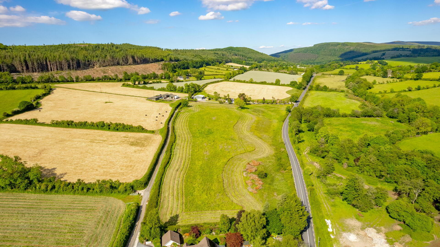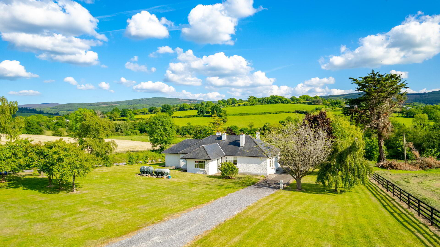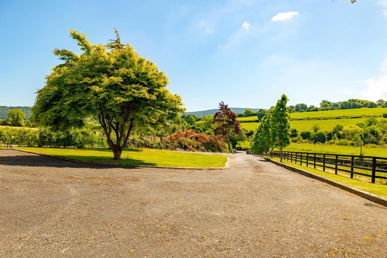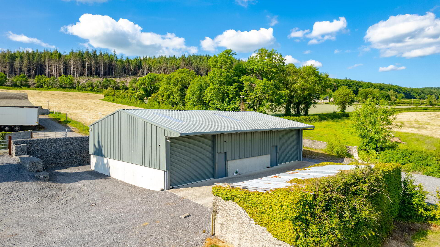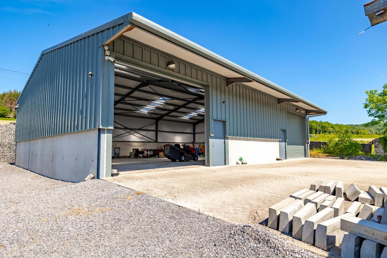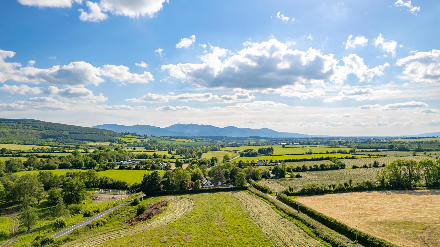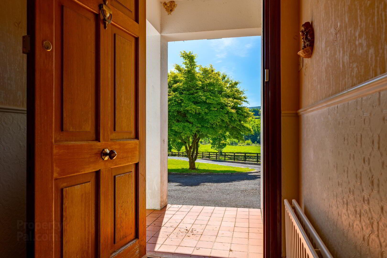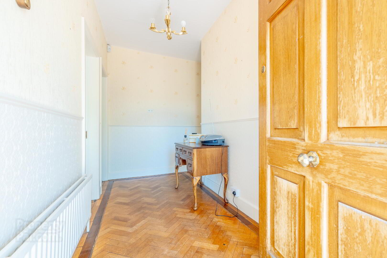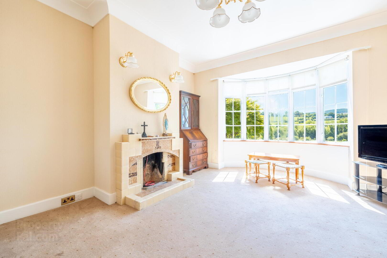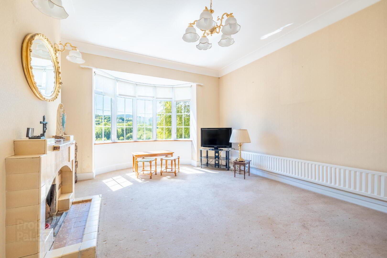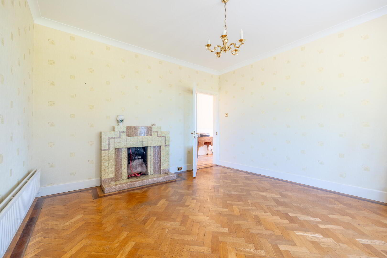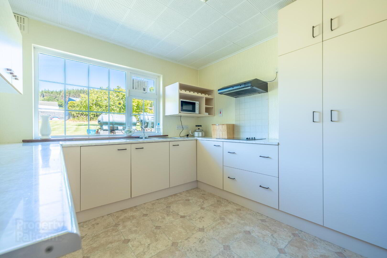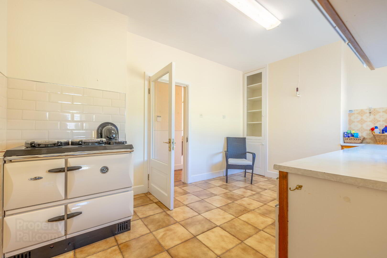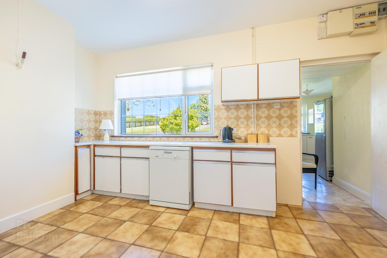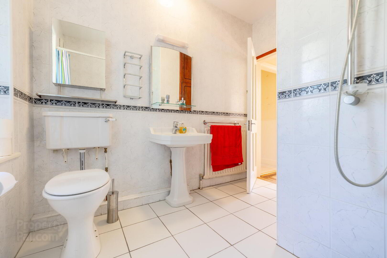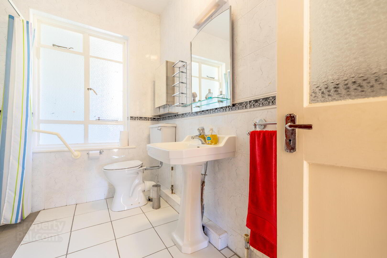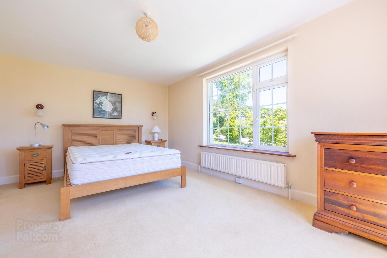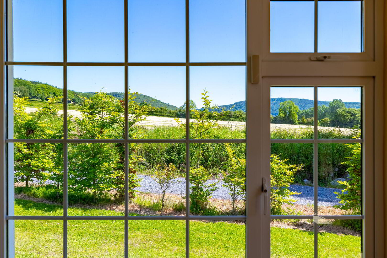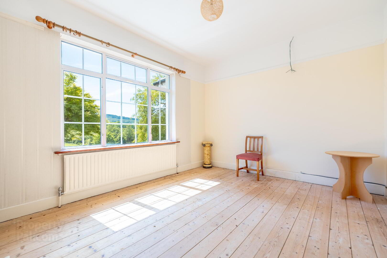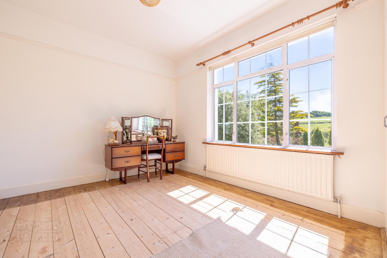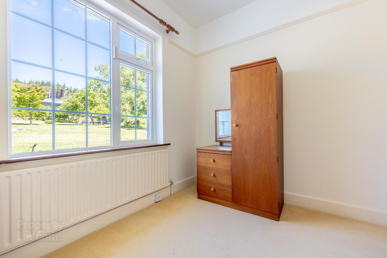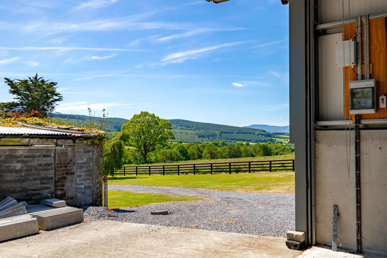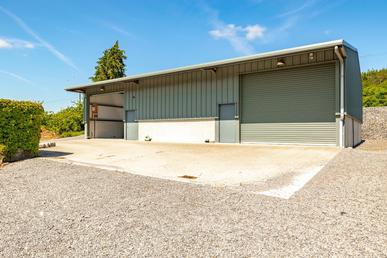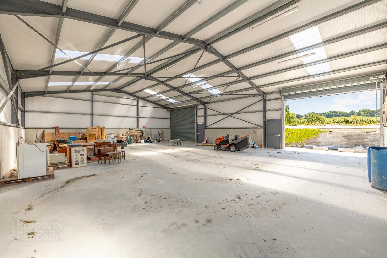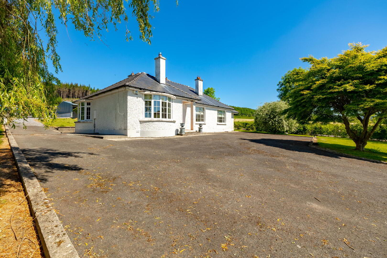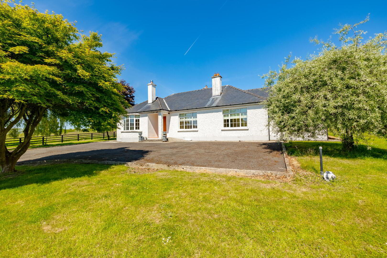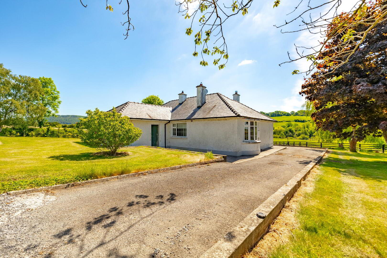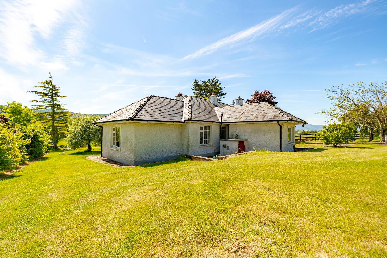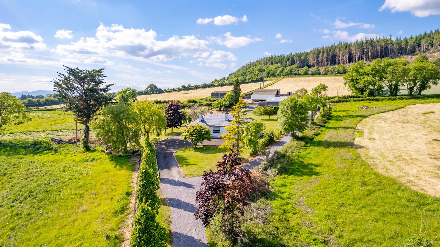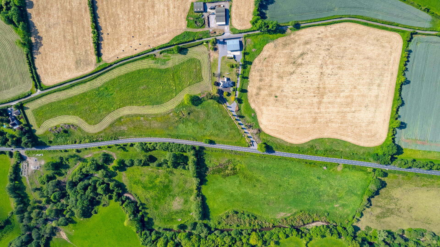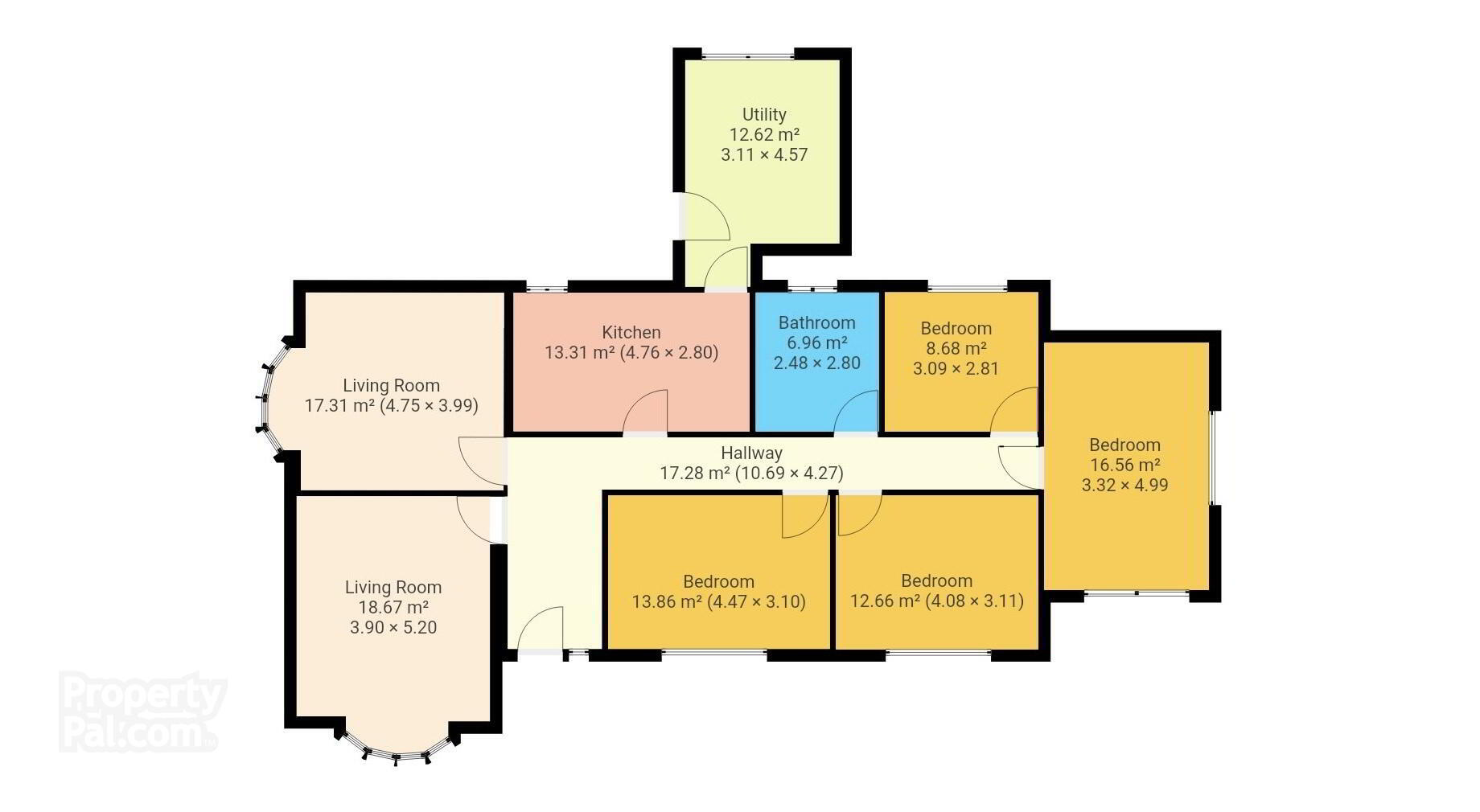Glenvista
Russellstown, Kilmanahan, Clonmel, E91Y422
Farm with 4 Bed Detached Bungalow Farmhouse
Guide Price €750,000
4 Bedrooms
1 Bathroom
Auction Details
Auction Date
Aug 22 at 3:00 PM
Property Overview
Status
For Sale
Style
Detached Bungalow Farmhouse
Bedrooms
4
Bathrooms
1
Property Features
Size
30.5 acres
Energy Rating

Property Financials
Guide Price
€750,000
Property Engagement
Views Last 7 Days
53
Views Last 30 Days
200
Views All Time
433
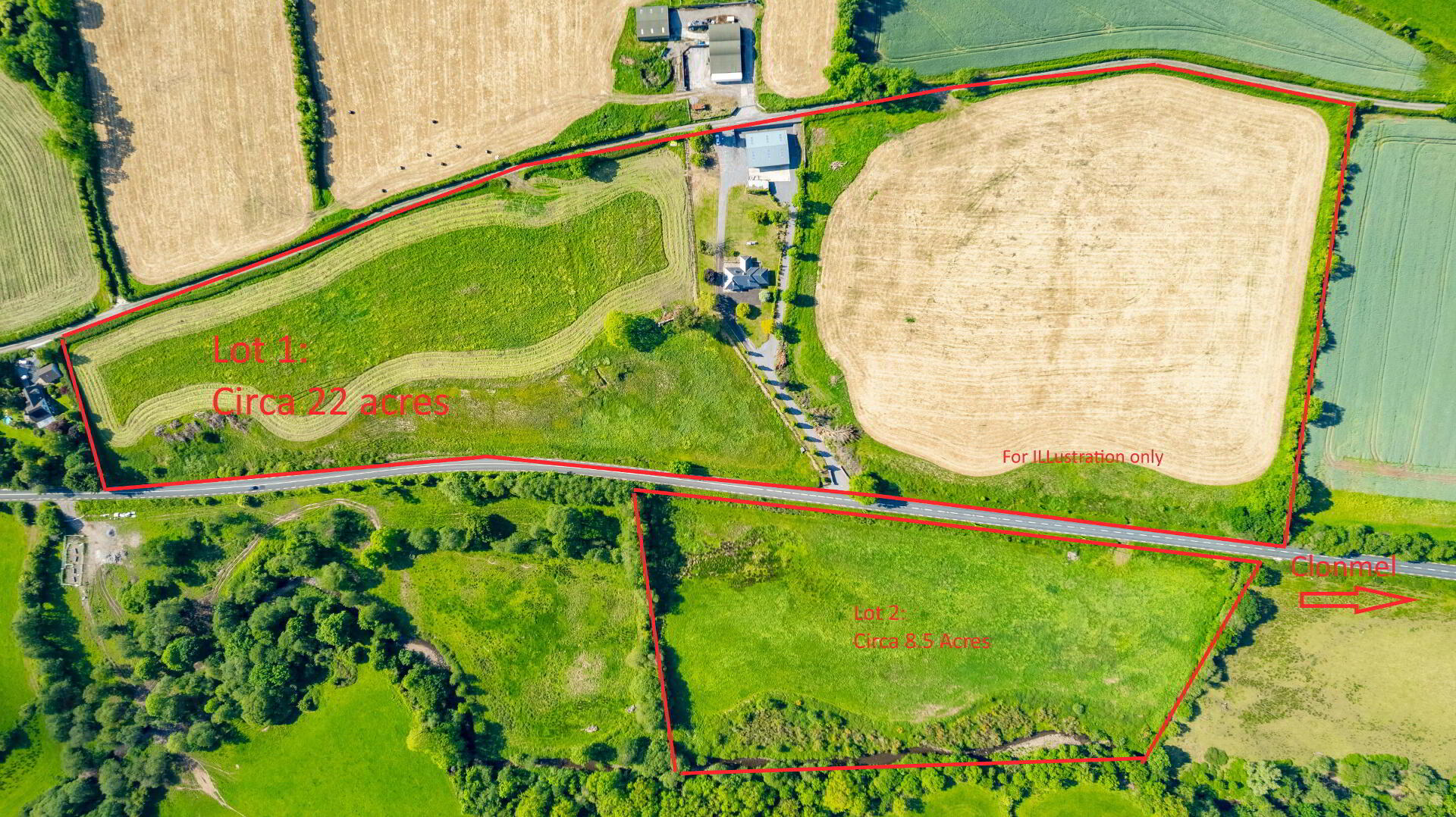
Additional Information
- Superbly located residential farm extending to Circa 30.5 Acres / 12.46 Hectares with 4 Bed Bungalow
- Public Auction on 22nd of August 2025 at 3pm Hotel Minella Clonmel
- Beautiful view of the Knockmealdowns and Comeraghs and surrounding countryside.
- Modern insulated cladded shed, providing circa 240 sq.m/2,580 sq.ft
- Serviced by its own private well
- Septic tank,PVC windows , Oil FCH
- Modern security camera system
- Accessed Via electric gates
- Excellent broadband availability
The residence is a spacious and bright 4 bedroom bungalow extending to c. 140sqm/1506 sq.ft, situated on an elevated mature landscaped site, entered by electric gates off the public road. The lands are in the main free draining and renowned for their fattening qualities. The house side of the farm has the added advantage of two sheds, the most recent shed is a modern insulated cladded shed, providing circa 240 sq.m/2,580 sq.ft with access from two roads. The residential farm enjoys substantial road frontage from two roads.
The lands across the road from the residence comprises circa 3.43HA/8.5 acres and has the benefit of an unfailing stream and are suitable for Summer grazing.
Lot 1: Residence and outbuildings on circa 9.03HA/22 acres
Lot 2: The Inch comprising circa 3.43HA/8.5 acres
Lot 3: The Entire
Solicitors with Carriage of Sale are John Shee & Company Old Waterford Road, Clonmel
Accommodation
Hallway
10.40m x 4.26m Spacious and bright with magnificent parquet flooring throughout
Living Room
3.90m x 5.20m Carpeted, tiled surround fireplace, large bay window facing front enjoying superb views of the surrounding countryside and Knockmealdown and Comeragh mountains
Family Room
4.65m x 3.96m Parquet flooring, tiled surround fireplace, coving, large bay window
Kitchen/Dining Area
4.64m x 2.80m Tiled flooring, built in units at eye and floor level, tiled splashback, New Stanley double ring oil fired oven, large window overlooking rear gardens, door to,
Utility Room
3.11m x 4.57m Built in units at eye and floor level, laminate floor, plumbed for washing machine and dryer. Electric hob with extractor. Window overlooking rear gardens, door to side garden
Bathroom
2.42m x 2.80m Wet room, wall to ceiling tiled, Wc, whb, double sized electric power shower Hotpress off hallway
Bedroom 1
4.47m x 3.10m Exposed timber flooring, facing front
Bedroom 2
4.08m x 3.11m Exposed timber flooring, tiled surround fireplace, facing front
Bedroom 3
3.32m x 4.99m Fitted carpets, dual aspect windows
Bedroom 4
3.09m x 2.81m Carpeted, overlooking rear gardens
Shed 1
13.30m x 18.00m Modern insulated cladded shed with two roller electric roll doors, with two pedestrian doors, with an eves height of circa 5.5m.
Shed 2
4.50m x 10.40m Older style concrete shed with galvanised roof
Outside
The residence is situated on a beautiful mature elevated landscaped site accessed through electric gates, off the Clonmel to Dungarvan Road R672. The house side of the farm has the added advantage of two sheds, the most recent shed is a modern insulated cladded shed, providing circa 240 sq.m/2,580 sq.ft with access from two roads , - ie the R672 & the higher Wood Road.Directions
Superbly located c. 3.5km from Clonmel, c 27km to Dungarvan and the coast, less then an hours drive to Cork Airport.
BER Details
BER Rating: C3
BER No.: 102187119
Energy Performance Indicator: Not provided

