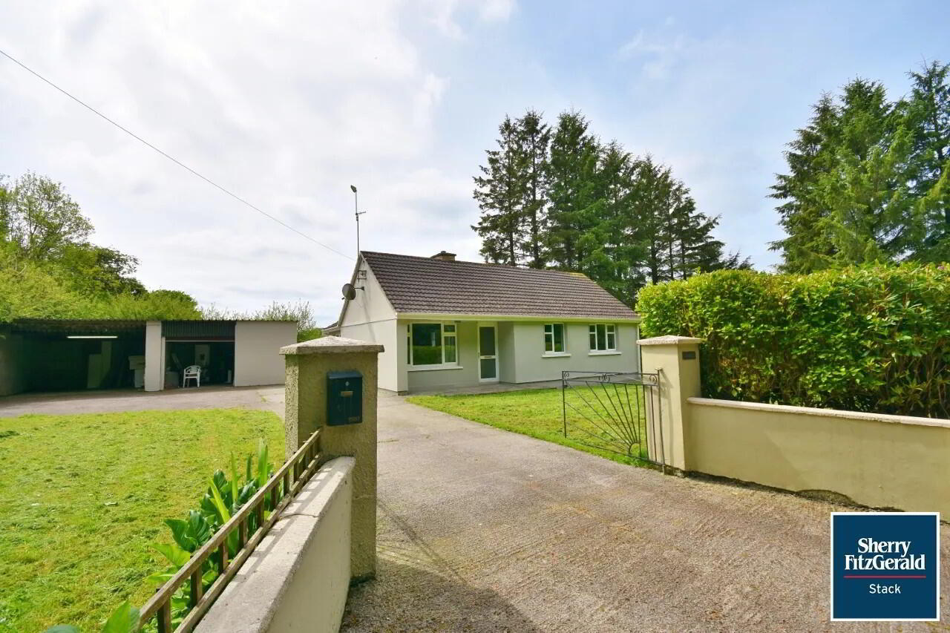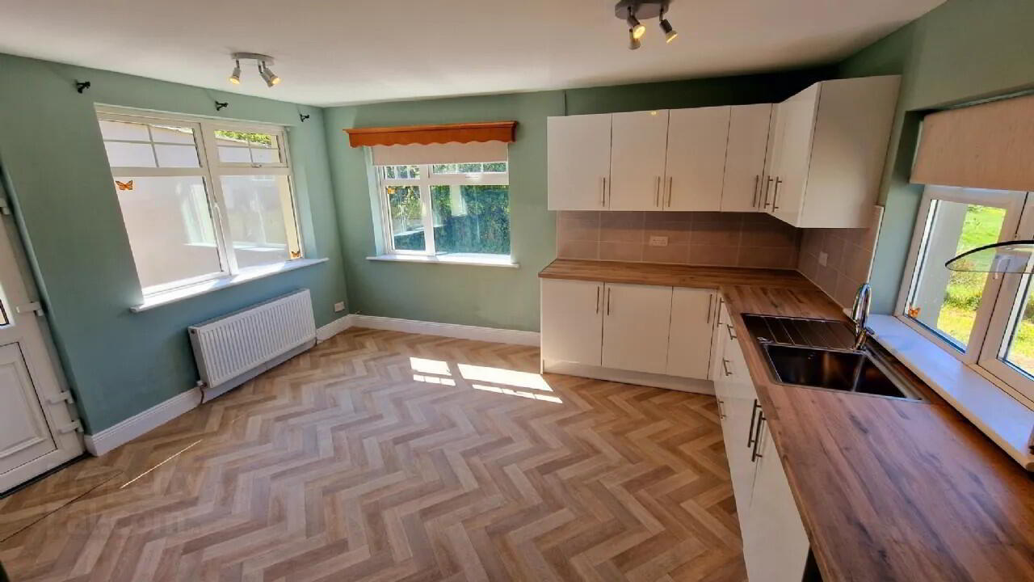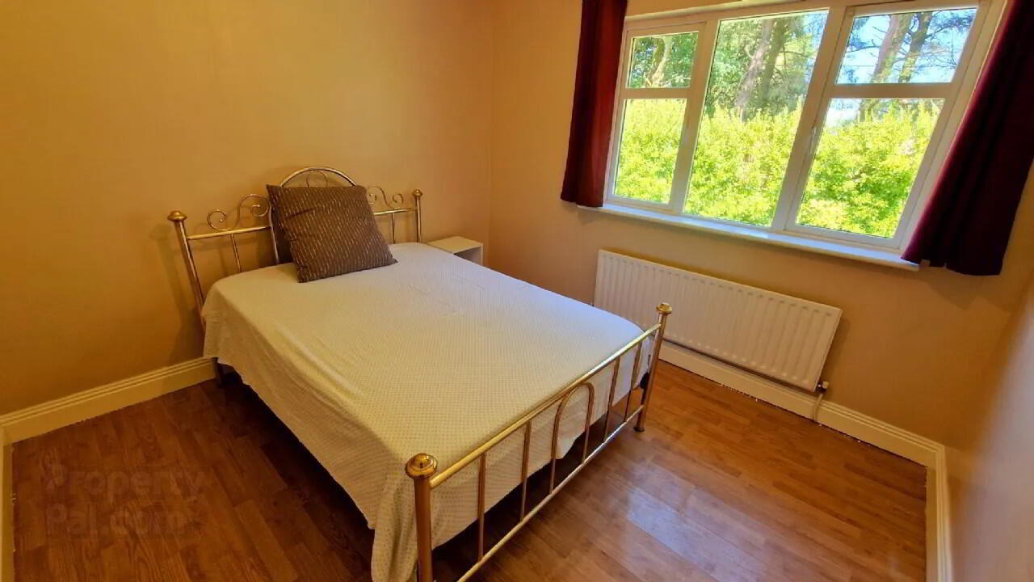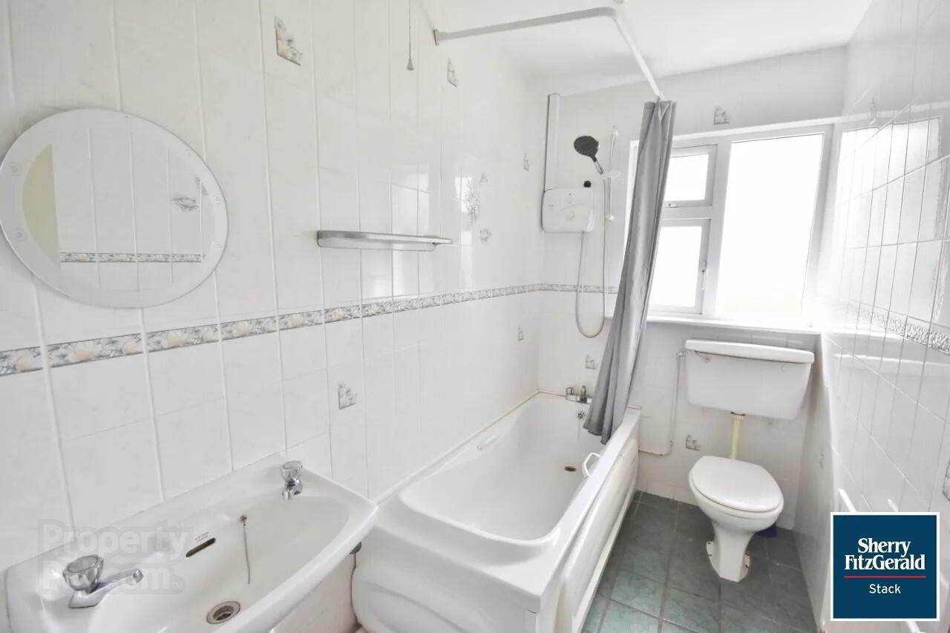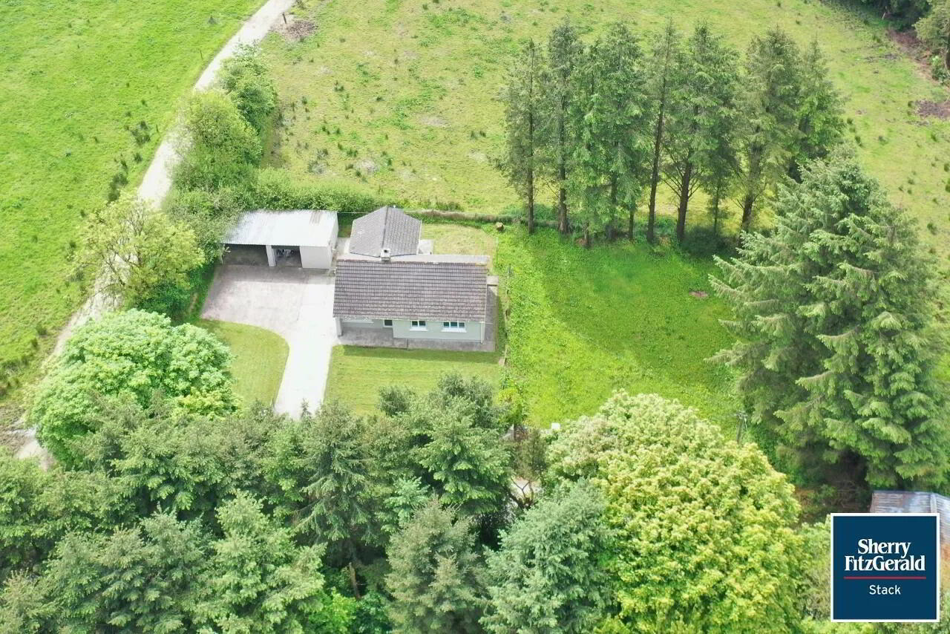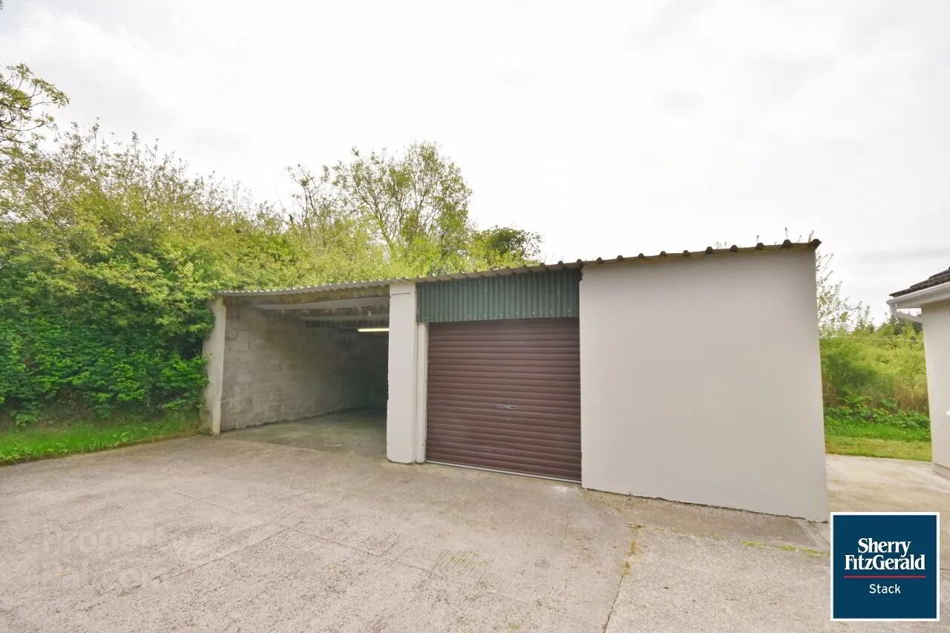Glenview
Glennakeel, West, Rockchapel, P51D4E3
3 Bed Bungalow
Asking Price €199,000
3 Bedrooms
1 Bathroom
Property Overview
Status
For Sale
Style
Bungalow
Bedrooms
3
Bathrooms
1
Property Features
Tenure
Not Provided
Energy Rating

Property Financials
Price
Asking Price €199,000
Stamp Duty
€1,990*²
Property Engagement
Views Last 7 Days
68
Views Last 30 Days
322
Views All Time
1,017
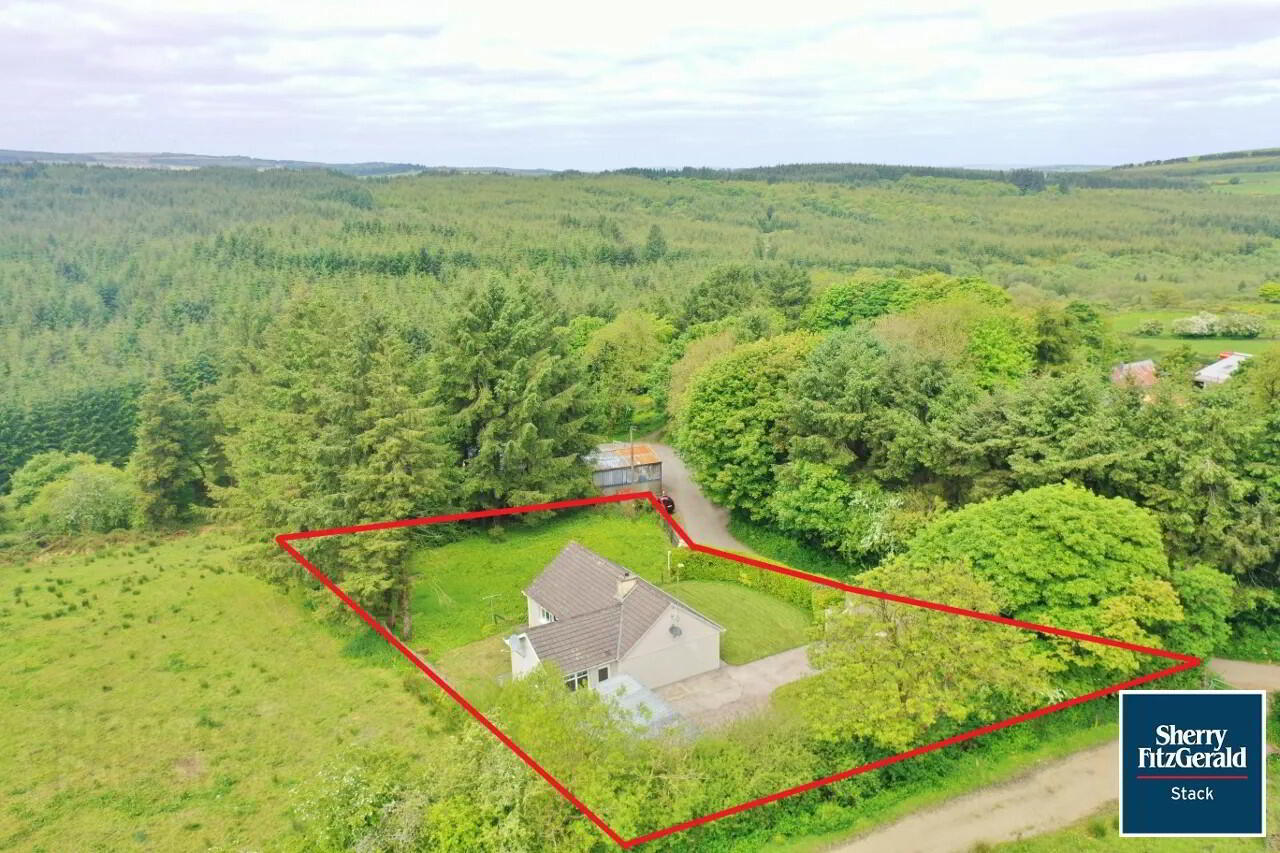
Additional Information
- 3 bed, 1 bath detached residence
- Located in an elevated and peaceful countryside setting
- 5.8km to the villlage of Rockchapel, 10km to village of Brosna, 18km to the market town of Abbeyfeale all amenitites
- Oil fired central heating open fireplace
- Private water supply onsite septic tank
- Double glazed uPVC windows fitted throughout.
- 40sq.m detached garage has a roller door and electricity connected
- Mature lawns to the front while the large plot to the side boundary provides for a variety of uses for any intending purchaser.
The property benefits from oil fired central heating and solid fuel heating, private water supply and an onsite septic tank. Double glazed uPVC windows are fitted throughout. To the side of the property lies a 40sqm detached garage which benefits from a roller door and electricity connection providing ample space for storage/DIY purposes. Boundaries comprise of masonry walls to the front and hedgerow to the sides and rear of the property. There is a mature lawn to the front of the property while the large plot (0.37 acre) to the side of the residence has a separate entrance and provides for a variety of uses for any intending purchaser.
Viewing is highly recommended and strictly by appointment. For more details and particulars contact Sherry Fitzgerald Stack sole selling agent. Entrance Hallway 2.20m x 1.12m with wood effect laminate flooring and glazed door to front
Lounge/ Sitting Room 5.06m x 2.99m With an open fireplace, red oak hardwood flooring, french doors leading to the Kitchen/Dining room and one window.
Kitchen/Dining Room 4.35m x 3.65m With fitted units to include integrated oven and extractor, linoleum flooring, have glazed door to rear and 3 windows.
Utility Room 2.03m x 1.50m Wth fitted units, whb and plumbed for washer and dryer.
Bedroom 1 4.38m x 2.77m Double room with wooden laminate flooring and one window.
Bedroom 2 3.22m x 3.06m Double room with wooden laminate flooring and one window.
Bedroom 3 2.93m x 3.08m Single room with wooden laminate flooring and one window.
Family Bathroom 2.74m x 1.48m with ceramic wall and floor tiles, electric Triton T90si shower, w/c, whb and window
BER: D2
BER Number: 116245507
Energy Performance Indicator: 283.87
BER Details
BER Rating: D2
BER No.: 116245507
Energy Performance Indicator: Not provided

